4-Bed Country House Plan with Oversized 3-Car Garage (Floor Plan)
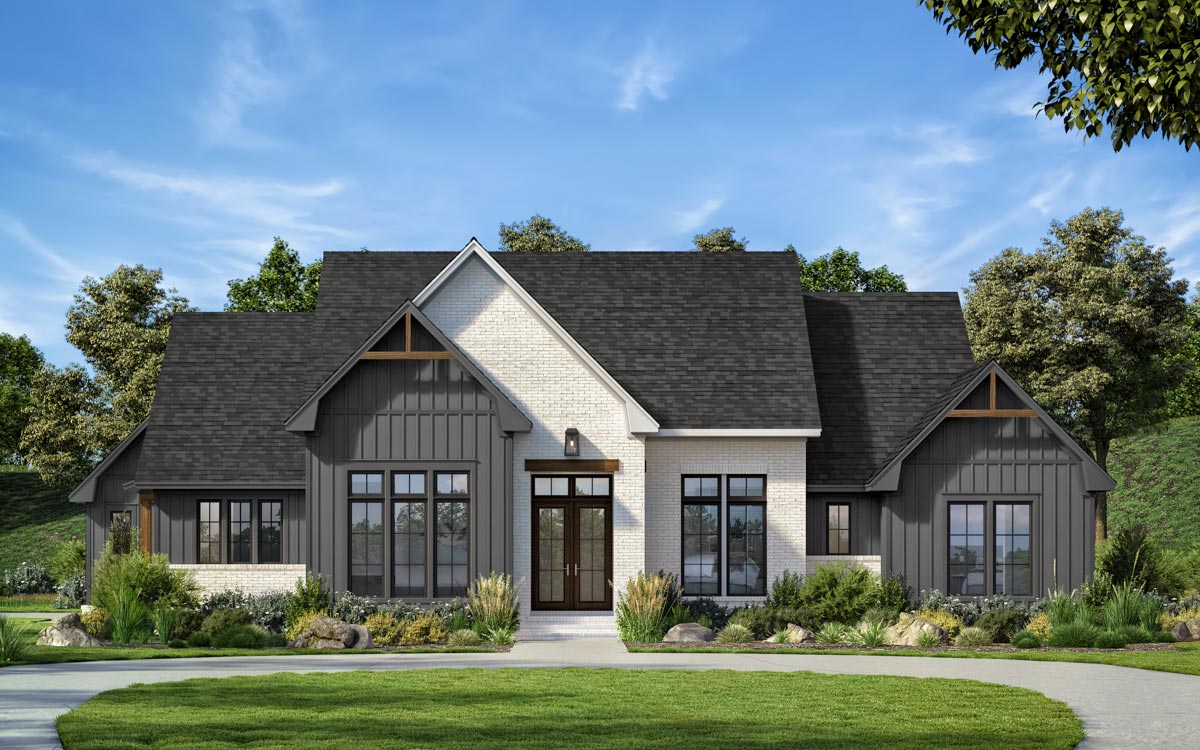
When you first glance at this magnificent one-story house plan, you’re immediately struck by the thoughtful layout and spaciousness that it offers. With 3,070 square feet of heated living space, this home is designed to accommodate!
Specifications:
- 3,070 Heated S.F.
- 4 Beds
- 3.5 Baths
- 1 Stories
- 3 Cars
The Floor Plans:
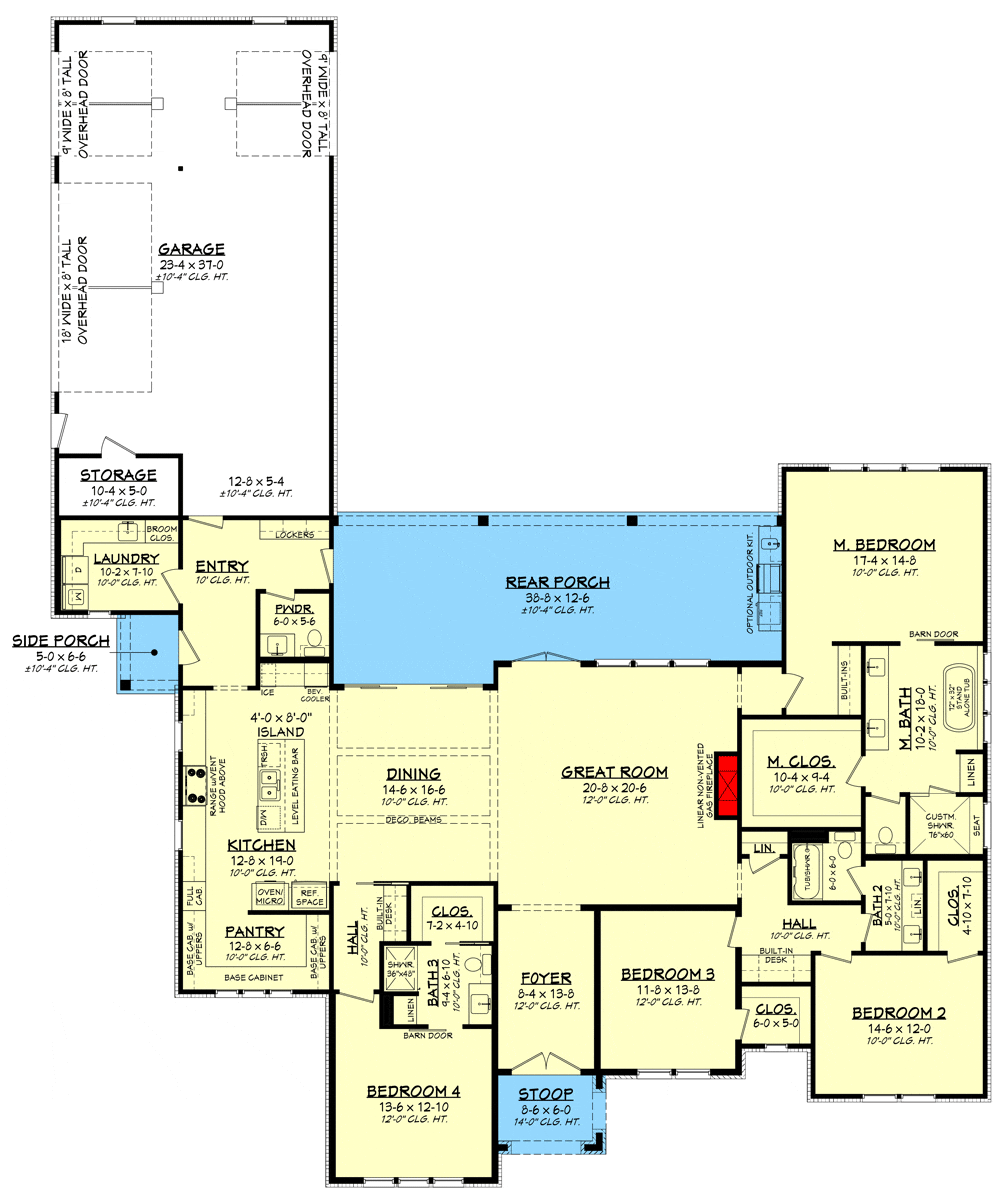
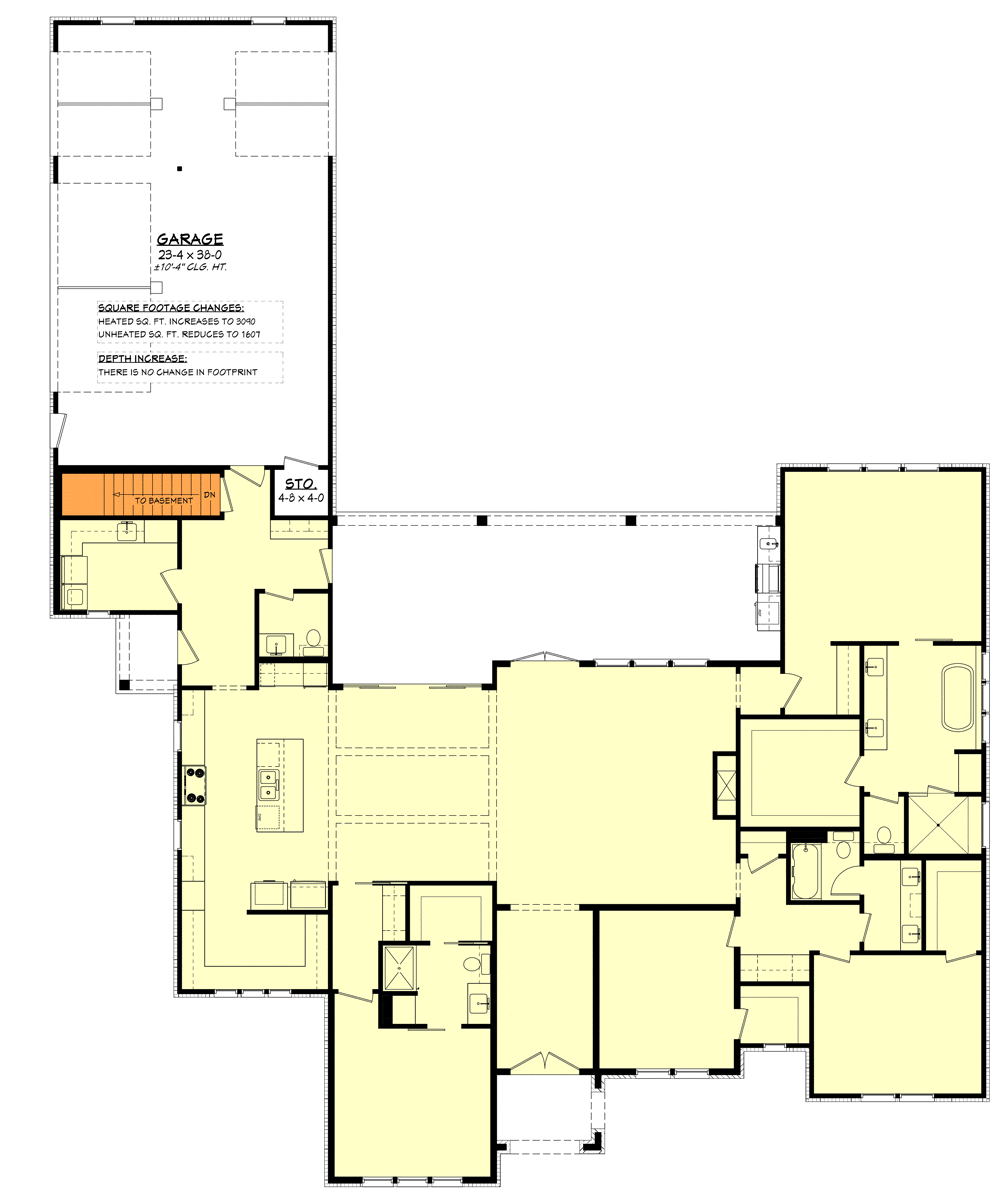
Foyer
The Foyer greets you with a welcoming ambiance as you enter the home. This area is not just a passage; it sets the tone for the entire house with its broad openness.
I imagine this space adorned with a beautiful piece of art or a decorative console table, making a statement right from the entryway.

Great Room
Moving forward, you’ll find yourself in the Great Room, which truly is the heart of the home.
Dominated by a cozy fireplace, this space invites family gatherings, entertaining, or just unwinding after a long day.
Its open connection to both the dining area and kitchen facilitates a seamless flow of conversation and activities, making it a perfect hub for day-to-day life.
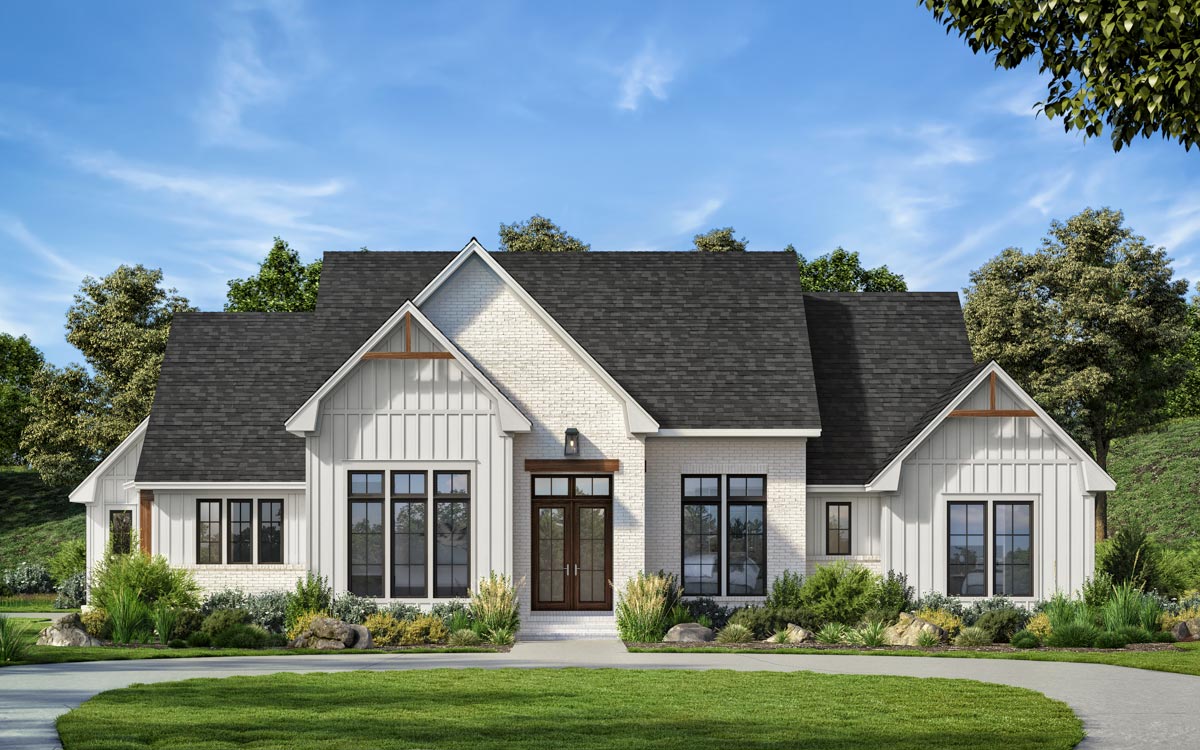
Kitchen and Dining
Adjacent to the Great Room is the Kitchen. Now, this is a space that catches my eye with its ample size and functionality.
The large island is perfect for casual meals, food prep, or just enjoying a cup of coffee. When you consider the Walk-in Pantry, you can appreciate how efficiently everything is organized.
For someone who loves to cook or entertain, this kitchen is a dream.
Parallel to the kitchen, the Dining Area provides a warm setting for family meals.
It comes with sliding doors that lead to the outdoor space, blending the indoors with the fresh air outside. I love this flexibility—enjoy your dinner with a gentle breeze or a view of the sunset.
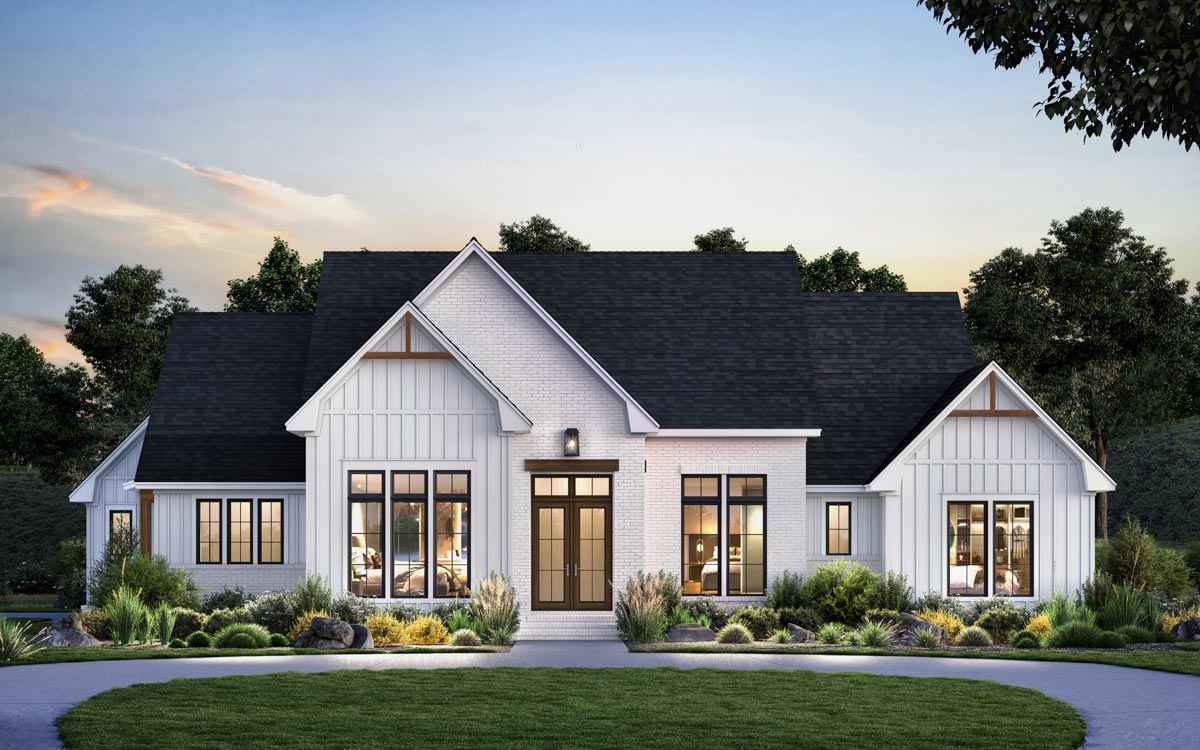
Rear Porch
Speaking of the outdoors, the Rear Porch is a standout feature.
The option of an outdoor kitchen extends the living space in a delightful way. This area would be perfect for weekend barbecues, holiday gatherings, or simply a quiet evening under the stars.
Imagine the possibilities—this space can adapt to how you live and entertain.
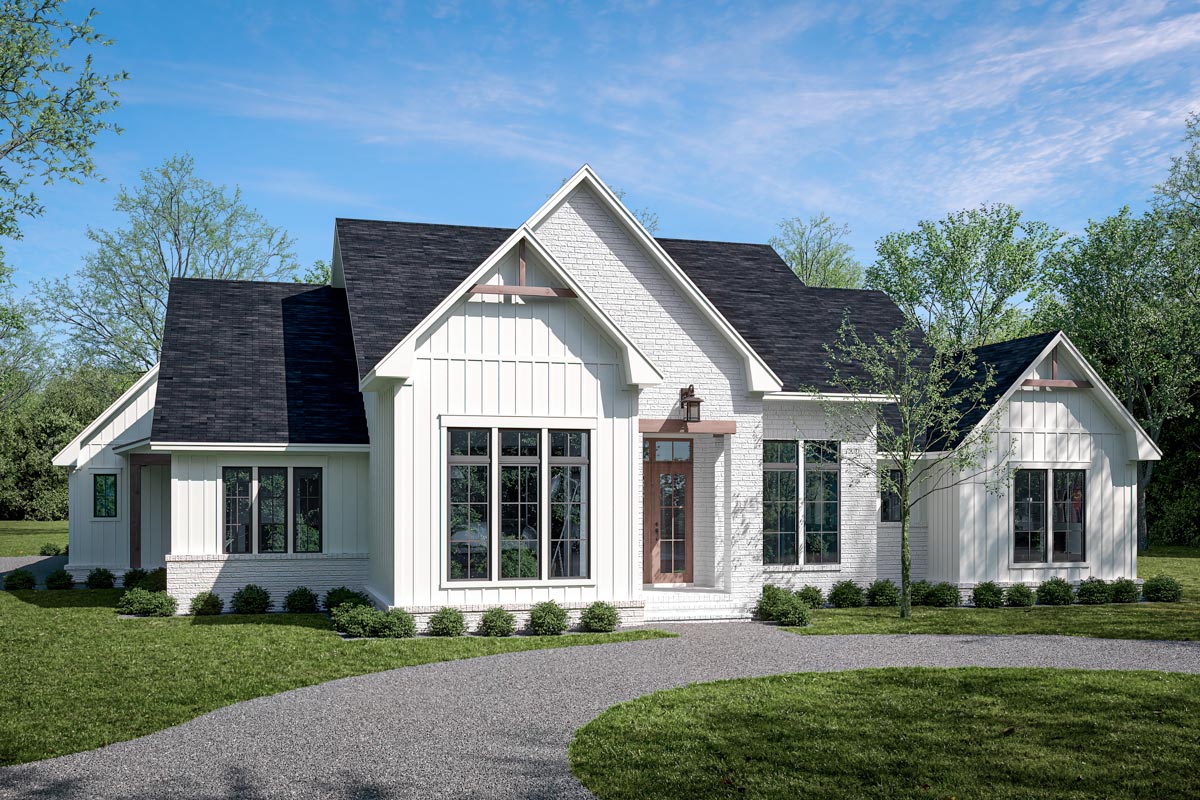
Master Bedroom and Bath
Now, to the more private quarters, the Master Bedroom is set towards the back, offering privacy with serene backyard views.
The inclusion of barn doors is not only trendy but practical, as it saves valuable space. The adjoining Master Bath is luxurious, providing a spa-like atmosphere.
Dual vanities, a soaking tub, and a spacious shower—this is a retreat you’ll never tire of.
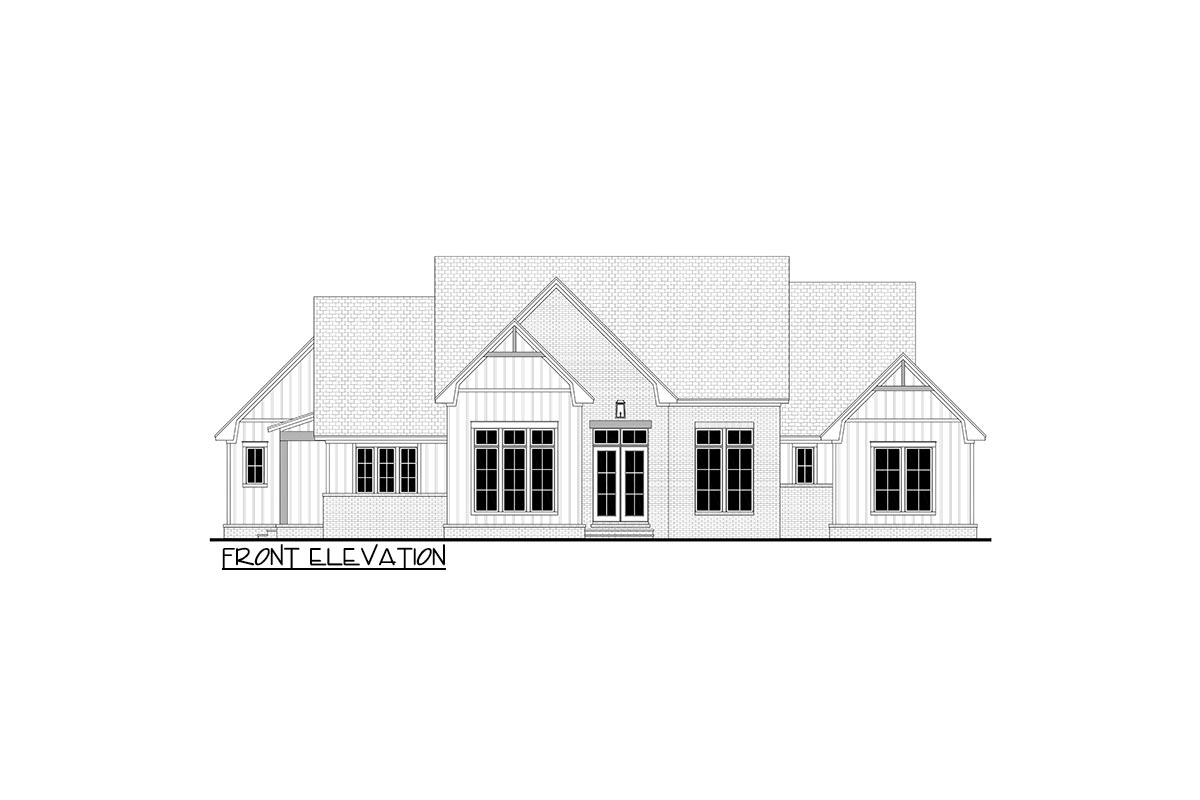
Bedrooms and Additional Baths
The house features three additional bedrooms. Bedroom 2 and Bedroom 3 are thoughtfully placed, offering spacious closets for personal storage. Their proximity to the additional bathrooms ensures convenience.
Bedroom 4, located closer to the foyer, could serve multiple purposes—a guest suite, a home office, or even a hobby room.
I appreciate these adaptable spaces because they let the home evolve with your needs.
Laundry and Storage
The Laundry Room is strategically placed near the entry from the garage, incorporating a design that makes daily chores less of a hassle.
Storage is abundant, not only in the laundry area but throughout the home, ensuring everything has its place.
Powder Room
The Powder Room near the entry is another thoughtful addition, providing convenience for guests without encroaching on the privacy of the family quarters.
Garage
The expansive Garage deserves its own mention. With enough space for three vehicles and the unique drive-through bay, it’s clear that practical design meets modern living needs.
Whether you have multiple drivers in the family or just love to tinker around with projects, the garage offers plenty of room.
Side Porch
Lastly, the Side Porch provides another point of access or an intimate corner for quiet reflection.
Interest in a modified version of this plan? Click the link to below to get it and request modifications.
