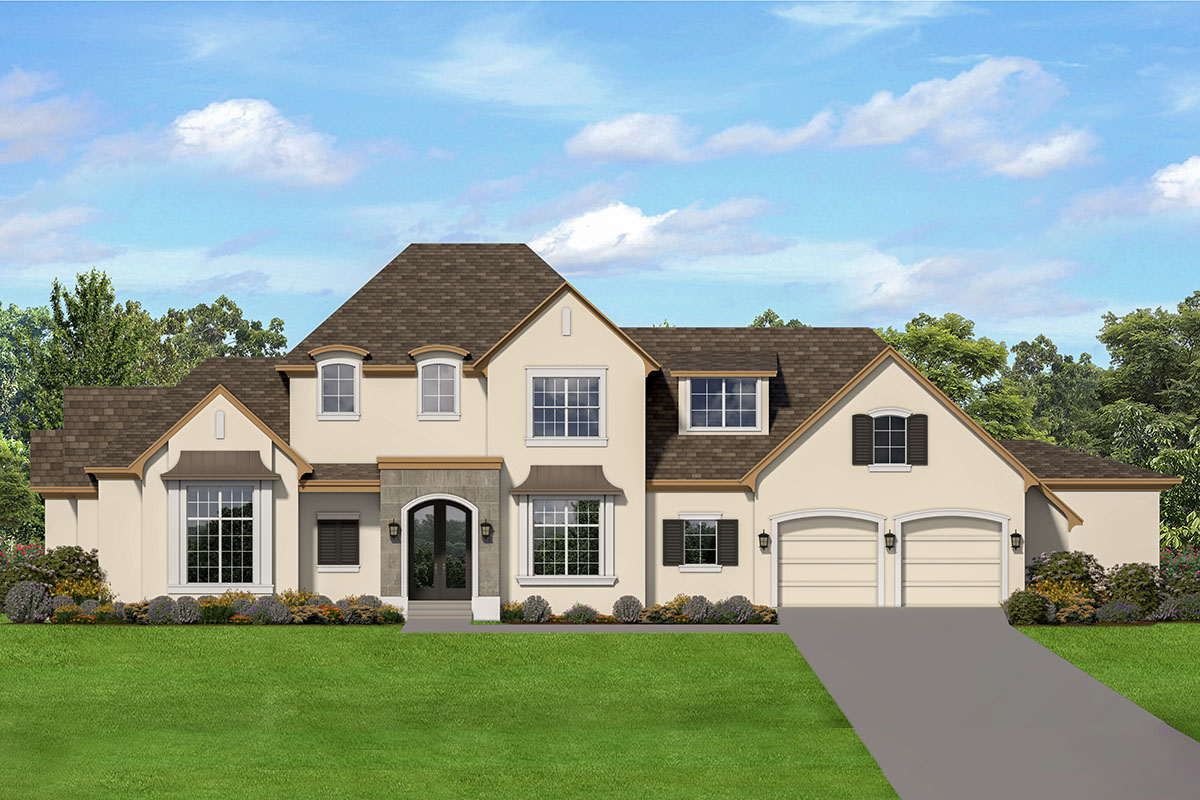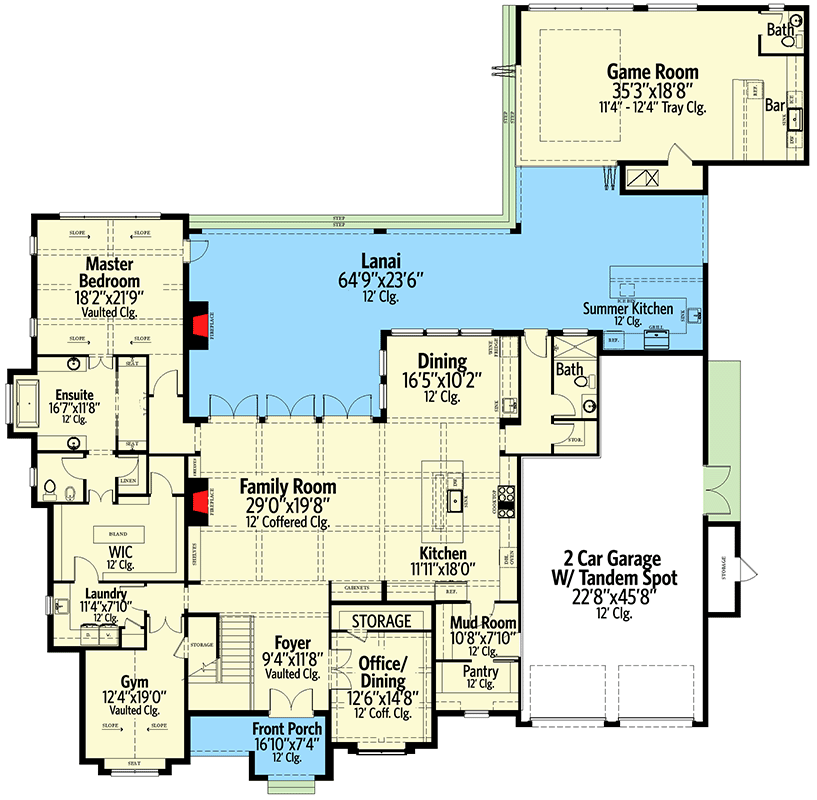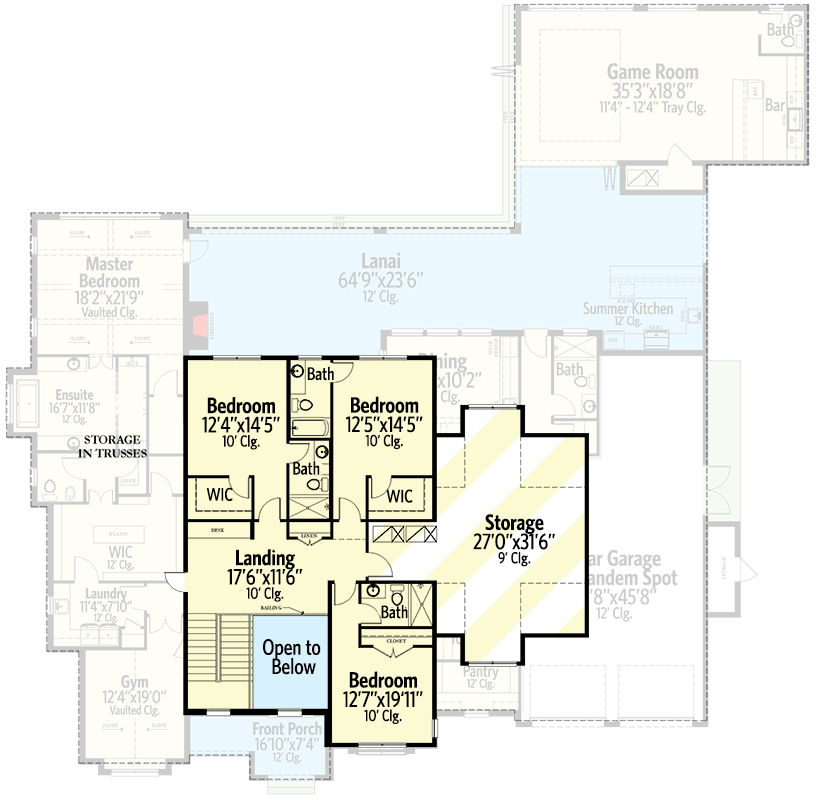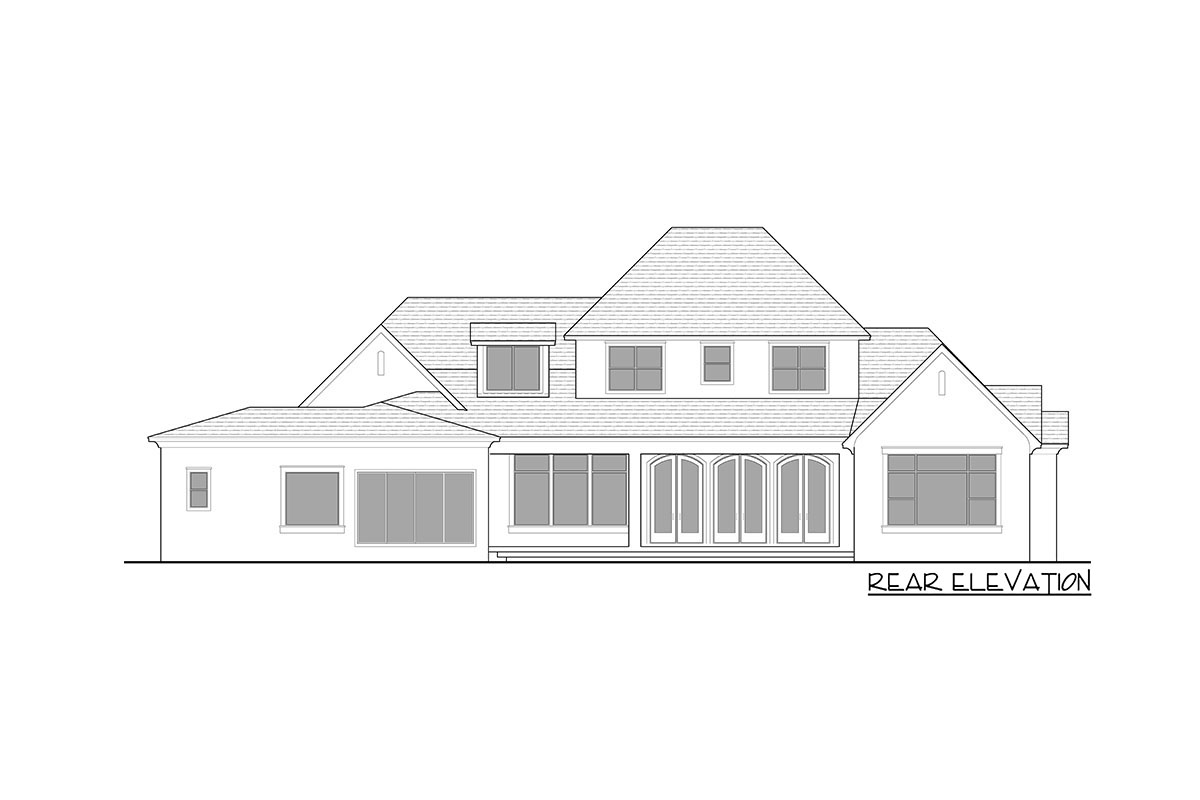4-Bed European Home Plan with Game Room and Large Lanai (Floor Plan)

If you’re someone who loves a mix of elegance and comfort, this European-inspired home is really inviting from the moment you arrive.
Just imagine a creamy stucco exterior, striking stone accents, and a wide front porch that welcomes you home.
With 5,256 square feet spread across two well-planned levels, there are spaces for gathering, relaxing, working, and entertaining, all while showcasing classic French Country style.
I’m excited to walk you through each part of this home.
Specifications:
- 5,256 Heated S.F.
- 4 Beds
- 4.5 Baths
- 2 Stories
- 2 Cars
The Floor Plans:


Front Porch
The front porch is a generous 16 feet wide, sheltered under a steeply pitched roof that gives it a grand, yet welcoming feel.
Metal awnings and decorative shutters add character and help create a cozy, tucked-away spot. There’s plenty of space here for a bench or a couple of chairs, making it perfect for greeting neighbors or enjoying a quiet morning coffee.

Foyer
As you enter the foyer, you’re welcomed by a spacious area with a 12-foot ceiling.
The openness here gives the whole house a sense of airiness. Sunlight streams through large front windows, and it’s easy to see how the main living spaces connect.
To one side, a storage closet is ready for stashing shoes, coats, or whatever else you want to keep handy—but out of sight.

Office / Dining
Just off the foyer sits a flexible space labeled Office / Dining. Its 12-foot coffered ceilings make it feel formal and bright, while the size keeps it usable for different needs.
You can set this up as a home office, a formal dining room, or even a homework spot for the kids.
I really appreciate this kind of flexibility, especially in a home where your lifestyle might change from day to day.

Mud Room
Before you reach the main living areas, you’ll find the mud room conveniently placed for dropping off bags, shoes, or groceries.
It includes a pantry, which makes unloading after a grocery run a breeze. The mud room’s location between the kitchen, garage, and main living spaces helps keep the rest of the house neat and organized.

2 Car Garage with Tandem Spot
The garage connects directly to the mud room. It holds two cars side-by-side.
The tandem spot adds extra length, giving you room for bikes, a third vehicle, or larger gear.
Having direct access to the mud room is especially useful during bad weather or when you’re carrying in groceries.

Kitchen
When you reach the kitchen, you’ll notice it’s the main gathering area. The oversized island is perfect for prepping meals or hanging out with friends and family.
The space flows into the family room and dining area, so you can chat with guests or help with homework while cooking.
Ample counter space and cabinets offer storage for all your kitchen essentials, and the walk-in pantry off the mud room keeps everything organized.

Family Room
The family room stands out with its 12-foot coffered ceiling and spacious layout. The open concept makes it easy to move between the kitchen, dining, and outdoor areas.
Large windows and glass doors to the lanai let in plenty of sunlight. I like how the sight lines let everyone stay connected, making it a great spot for families to gather without feeling cramped.

Dining
Next to the kitchen, the dining area is roomy enough for holiday meals or casual dinners.
The setup is open for easy serving, yet it feels like its own defined space.
Sunlight from the lanai side brightens every meal.

Lanai
From the family room or dining area, you can step onto the lanai. This outdoor living space extends almost the full width of the house—about 64 feet long.
Covered for shade and protection from rain, the lanai feels like an extension of the indoor space.
There’s room for lounging, dining, or just relaxing, all with views of the backyard through elegant arches and glass doors.

Summer Kitchen
At one end of the lanai, the summer kitchen is set up with a built-in grill, sink, and counter space.
This makes outdoor cooking easy and enjoyable. I love this feature, especially for Florida living where outdoor meals are possible almost any time of year.

Game Room
Beyond the lanai, the game room offers a big, flexible space. You might add a pool table, set up a home theater, or create a kids’ play zone.
There’s a full bar and a private bath, so guests or teens can have their own space without needing to cross the main house.
The tray ceiling brings a touch of drama, and direct access to the lanai keeps everything connected.

Bath (Lanai Side)
A full bath is located just inside from the lanai and backyard. This is especially handy for pool parties or outdoor gatherings since it keeps foot traffic away from the main living spaces.
It’s a practical detail that shows the home is designed for real life.

Master Bedroom
Back inside, the master suite sits in the left wing of the house. The bedroom is large with a vaulted ceiling that makes it feel even more open.
Windows on two sides let in gentle light, and the location offers privacy from the rest of the house.
I think having this retreat set apart is a real plus—it’s a peaceful place to unwind.

Ensuite
The connected ensuite bath is just as impressive. There are dual vanities, a soaking tub, and a walk-in shower, giving the space a spa-like vibe.
There’s built-in linen storage so towels and other essentials are always within reach.

Walk-in Closet (WIC)
Right off the ensuite, you’ll find a massive walk-in closet. There’s plenty of room for clothes, shoes, and accessories.
The layout keeps things organized, making your morning routine smoother.

Laundry
The laundry room is close to the master suite, which makes daily chores much simpler.
You’ll find lots of counter space for folding and storage for supplies. I really like having laundry near the bedroom—it just makes sense for everyday living.

Gym
At the front left corner of the main level is a dedicated gym. Thanks to vaulted ceilings and large windows, the room feels open and energizing.
If you’re into weights, yoga, or you just want a spot for a treadmill, this space helps you keep fitness in your routine.
Plus, being near the laundry room is handy for workout gear.

Storage (Main Level)
The main level offers several storage options, including a closet near the foyer and more space by the mud room. These built-in features help keep everything organized, from holiday decorations to daily essentials.

Transition to Upper Level
Let’s head upstairs now. The staircase begins at the foyer, and when you reach the top, the landing feels open and offers a nice view that connects both floors visually.

Landing
The upstairs landing is wide and bright, serving as the hub for the bedrooms on this floor. Since it’s open to below, you can look back down to the foyer and feel connected to what’s happening downstairs while still enjoying some privacy.

Bedroom Two
The first bedroom on this level measures over 12 by 14 feet. It features a walk-in closet and direct access to a shared full bath.
This room is comfortable for teens or guests, with plenty of closet space and a bath that makes the morning routine easy.

Bedroom Three
Right next door, another bedroom with similar dimensions and its own walk-in closet. It also shares the bath from the landing, so it works well for siblings or guests.
Both bedrooms have lots of natural light and enough space for a desk or reading nook.

Bedroom Four
Across the landing, the fourth bedroom is even larger at nearly 13 by 19 feet.
It offers a private full bath and a closet, making it perfect for an older child, a live-in relative, or a special guest.
The private bath gives this suite extra independence.

Storage (Upper Level)
Upstairs, storage is a real highlight. There’s a storage room with over 800 square feet—ideal for seasonal gear, hobby supplies, or off-season clothes.
I think this could easily be set up as a project or hobby area if you need the space.

Baths (Upper Level)
The upstairs bedrooms are served by two full baths—one shared, one private—so everyone has their own space to get ready without waiting. Each bath is easy to reach, keeping busy mornings running smoothly.

Storage in Trusses
There’s even more storage tucked into the trusses above the master suite. This hidden space is perfect for items you don’t need every day but still want to keep close by.
Details like this help make a large home feel easy to manage.
This home is designed with real families in mind. You’ll find spaces that encourage connection, offer privacy, and create fun memories—both indoors and outside.
From the open lanai to the cozy upstairs bedrooms, every room is set up to make daily life and special moments even better.
As you picture yourself here, it’s easy to imagine routines, gatherings, and peaceful evenings becoming part of your own story.

Interested in a modified version of this plan? Click the link to below to get it from the architects and request modifications.
