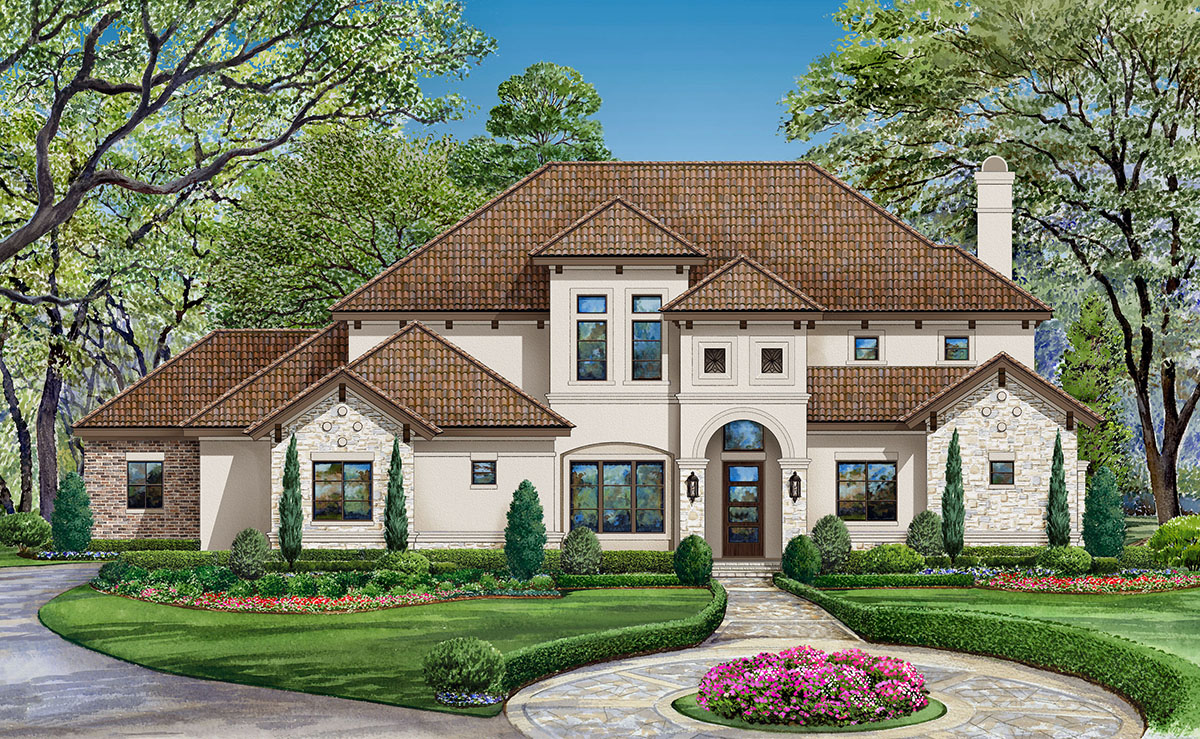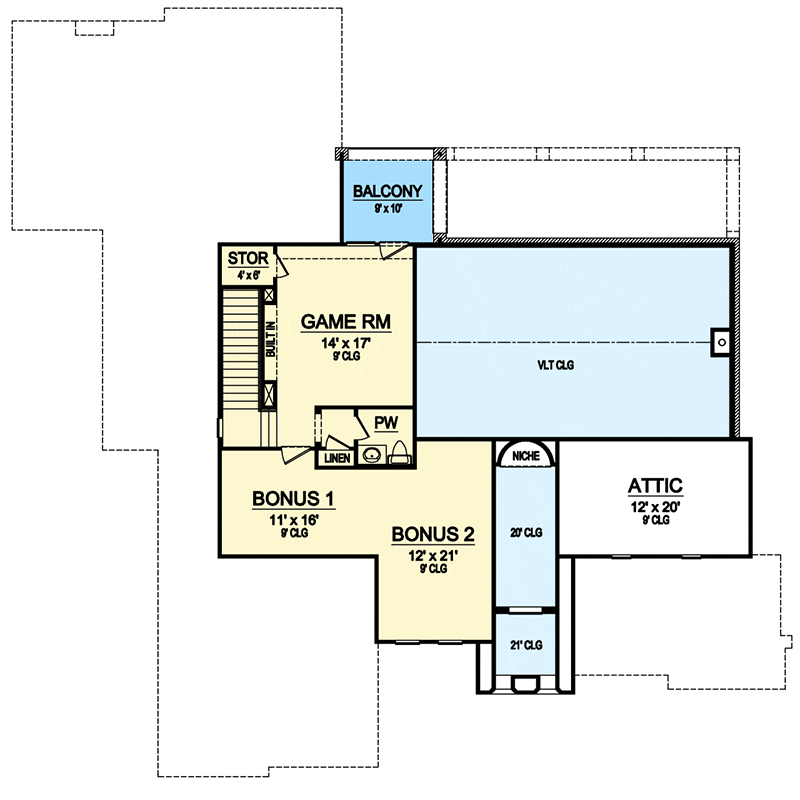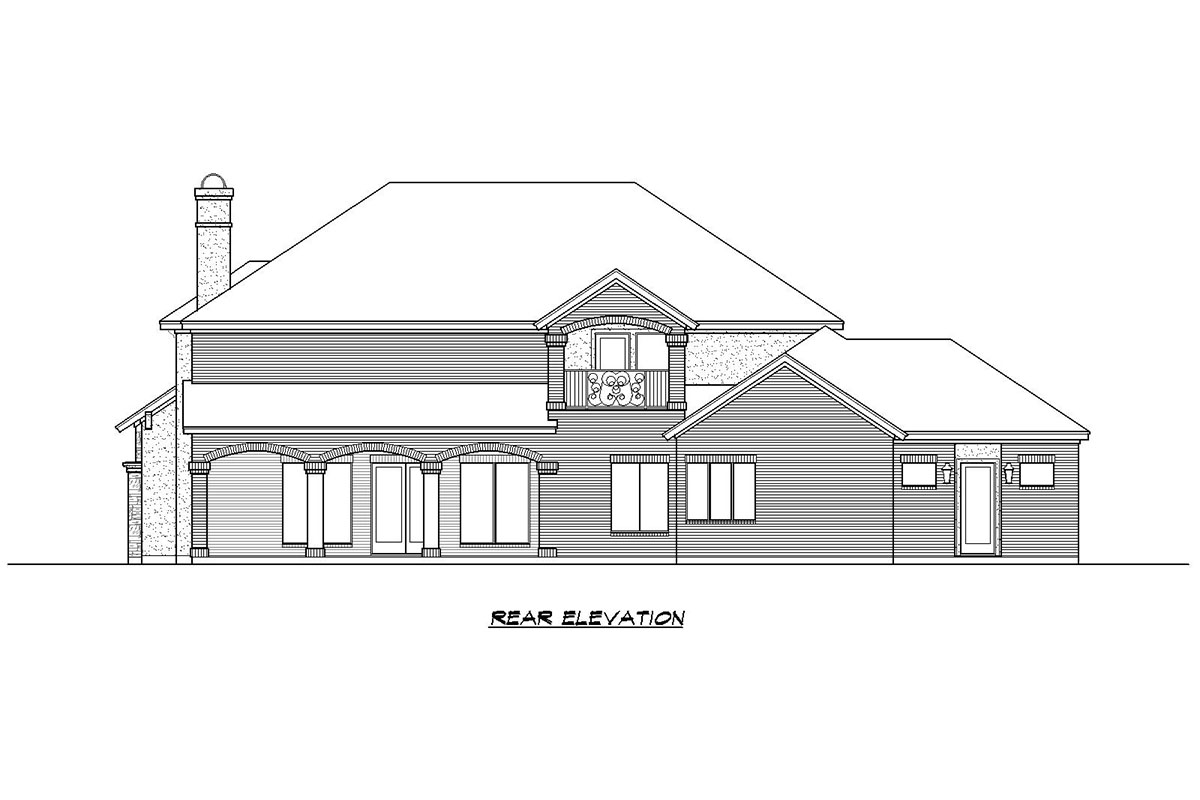4-Bed European-style Home Plan with Upstairs Game Room and Two Bonus Rooms (Floor Plan)

The floor plan of this European-style home is truly a work of art combining elegance with practical living spaces. The strong points? It’s the exquisite exterior featuring stone, stucco, and a beautifully designed hip roof that are sure to capture your attention from the moment you arrive.
As you step inside, there’s no question about it; you’ll notice the thoughtful touches such as barrel-vaulted hallways and an expansive great room that speaks volumes about the upscale design.
But let’s get into the details of each room, so you can imagine yourself living here, drawing inspiration, or even picturing the modifications you might consider.
Specifications:
- 3,692 Heated S.F.
- 4 Beds
- 3.5+ Baths
- 1-2 Stories
- 3 Cars
The Floor Plans:


Great Room
The Great Room is the heart of this home. It exudes grandeur and openness with a 20′ x 30′ vaulted ceiling. The fireplace is not just a centerpiece but an invitation for cozy gatherings, surrounded by built-in cabinetry that suggests both elegance and functionality.
From the kitchen’s large island, you can enjoy an unobstructed view straight to this room, making it perfect for hosting elegant gatherings, cozy family movie nights, or game gatherings with friends.
I love that this space isn’t just for show—it’s functional for everyday life.

Kitchen and Breakfast Area
Adjacent to the great room, the Kitchen with its grand island is a cook’s paradise, designed to bring family and friends together.
I imagine bustling family breakfasts here, with more laid-back Sunday brunches in the cozy Breakfast Area (9′ x 14′).
This space is ideal for meals and a great setting for enjoying a quiet coffee moment as you plan your day.
The proximity to both the great room and this eating nook ensures togetherness in your family’s daily routine.

Outdoor Lounge
One of my favorite aspects has to be the Outdoor Lounge (9′ x 31′). A space that beckons you to step out into nature without leaving the comfort of your home.
I can see fabulous summer evenings here, perhaps with a good book or entertaining guests as you watch the sun set.
The integration of this space with the indoor layout epitomizes relaxed and flexible living.

Master Suite
You deserve a retreat, and the Master Suite (16′ x 17′) offers just that with its own sort of sanctuary feel.
Dual walk-in closets labeled “His” and “Hers” are a smart solution to organizing personal belongings without space constraints. The suite also includes a stoop outside for even more privacy. Inside, the barrel-vaulted ceiling adds an extra touch of sophistication, guiding you into a serene Master Bath, complete with luxurious fixtures.
It’s a haven within your home, promising comfort and tranquility after a long day.

Bedrooms
Each Bedroom is thoughtfully planned so every occupant has their private space. Bedroom 2, for instance, measures 12′ x 12′ and contains a walk-in closet, ensuring ample storage and personal territory. Similarly, Bedrooms 3 and 4 mirror this setup, each offering a welcoming space that respects privacy and personal needs.
If you’re planning a family or already have children, these rooms would adapt well to their changing needs.
Study
For those working from home or needing a quiet corner, the Study (12′ x 13′) is an enigma of calm. Imagine setting it up with bookshelves and your desk, turning it into a thinking den. It’s an ideal space for students or professionals who need focus and seclusion.
Utility Areas
The home offers a 3 Car Garage (22′ x 33′), which not only keeps vehicles secure but can store a multitude of other items or even transform into a workshop.
The Utility Room is conveniently located beside the breakfast area, proving you don’t have to walk miles to get chores done.
Upper Floor
Heading up to the upper floor, you’ll find the Game Room (14′ x 17′), ideal for hosting, playing, or even a secondary living area. The attached Balcony is a delightful touch, perfect for stepping out and enjoying a breeze or a nightcap.
What I find particularly useful are the two Bonus Rooms. They suggest adaptability: a possible home gym, hobby room, or even extra storage.
Interested in a modified version of this plan? Click the link to below to get it and request modifications.
