4 Bed European-Style House Plan with Turreted Stair (Floor Plan)
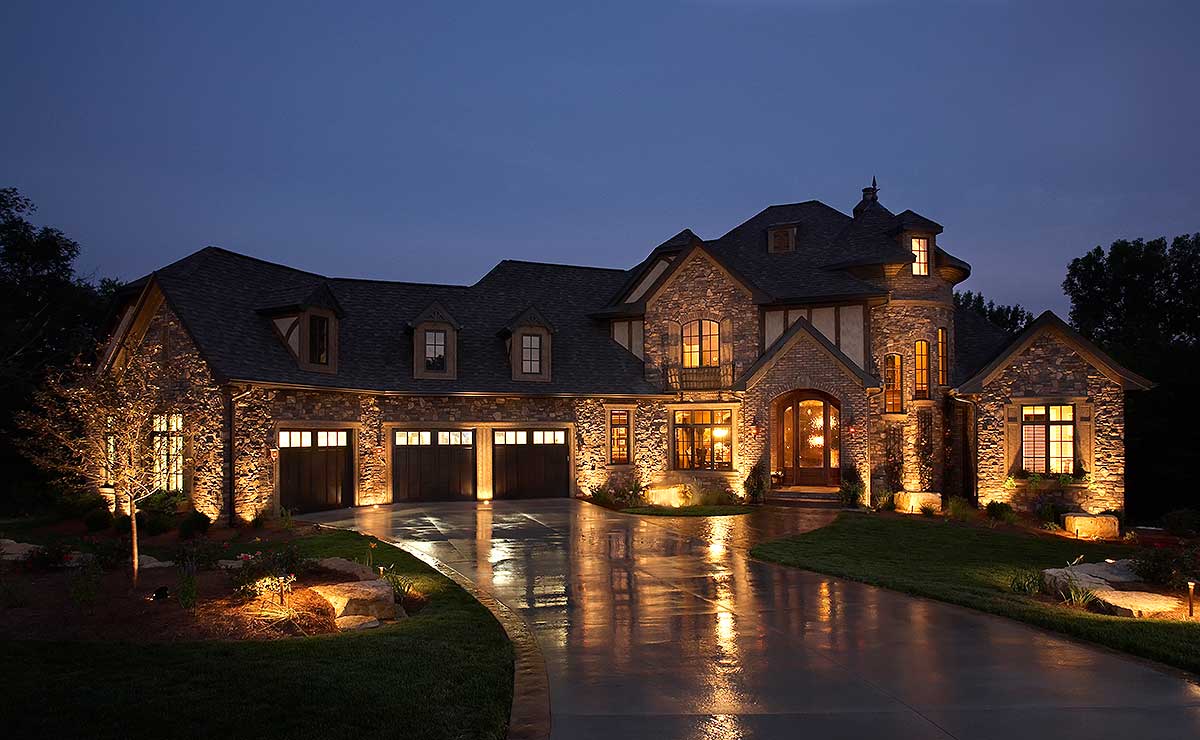
Imagine stepping into a stunning European-inspired 2-story home, grand and inviting with its impressive architecture. One of the most striking features you’ll notice right away is the round turret with its beautiful windows, housing a magnificent spiral staircase inside.
This home is designed for those who appreciate elegance and functionality, offering a perfect blend of grandeur and practicality.
Specifications:
- 4,381 Heated S.F.
- 4 Beds
- 4.5 Baths
- 2 Stories
- 3 Cars
The Floor Plans:
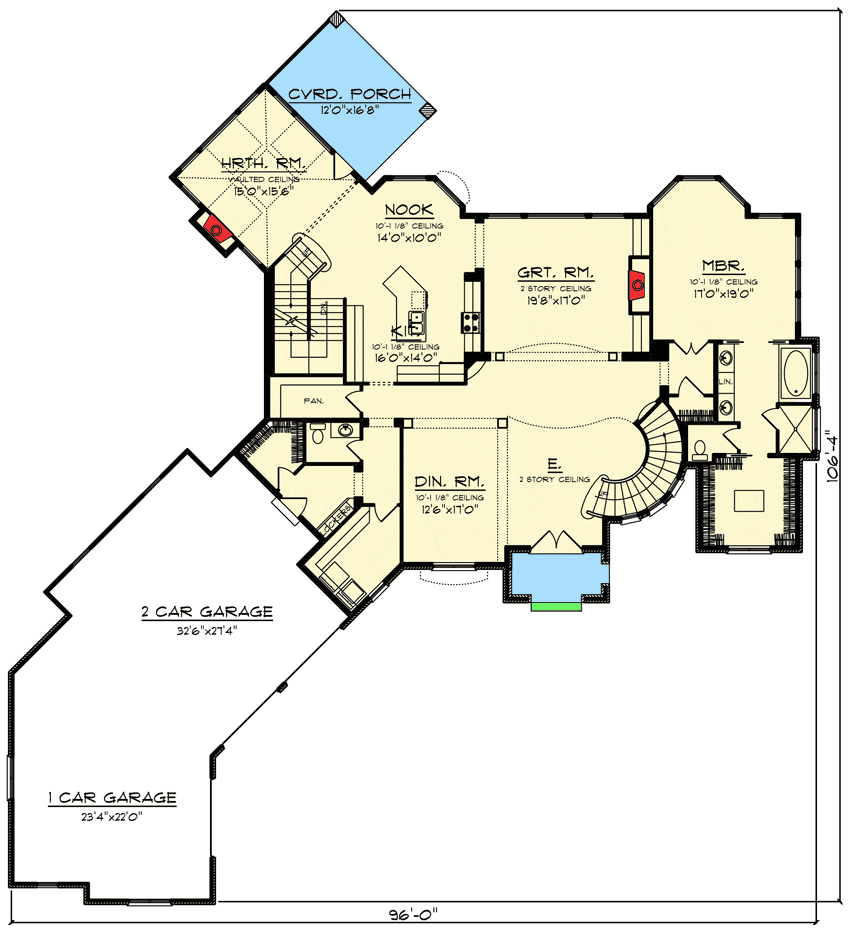
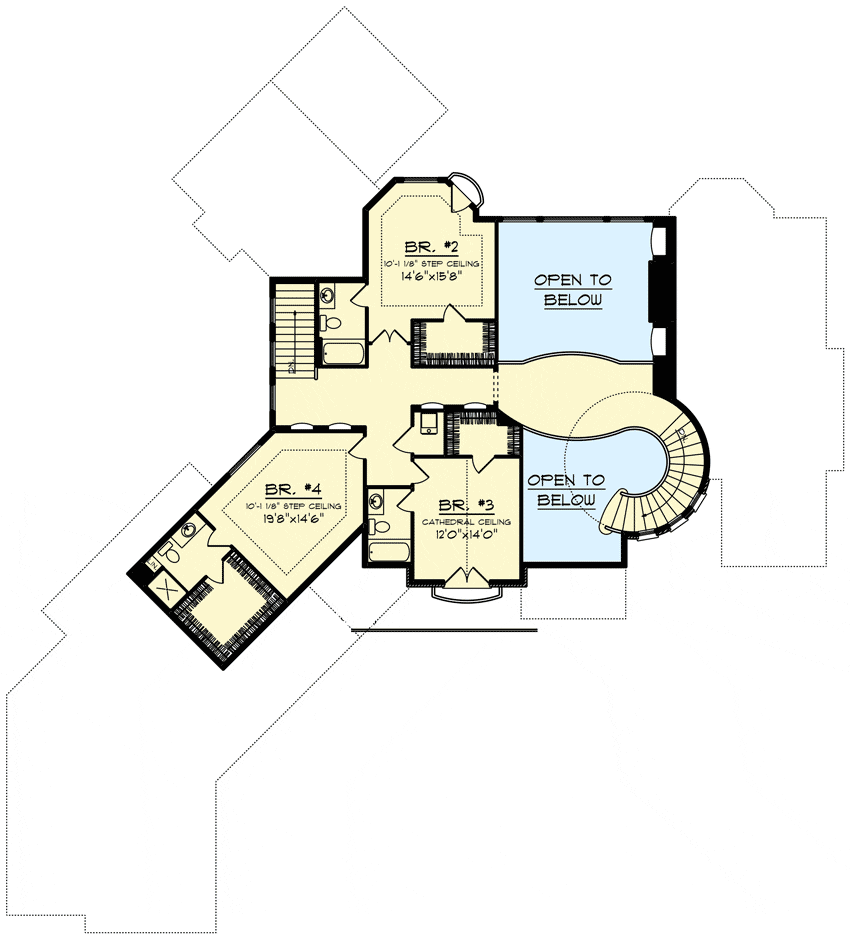
Entrance (E.)
As you enter, the two-story ceiling immediately captures your attention, giving a sense of openness and luxury.

The spiral staircase to your left is practical and visually captivating, wrapping around in a gentle curve defined by the turret.
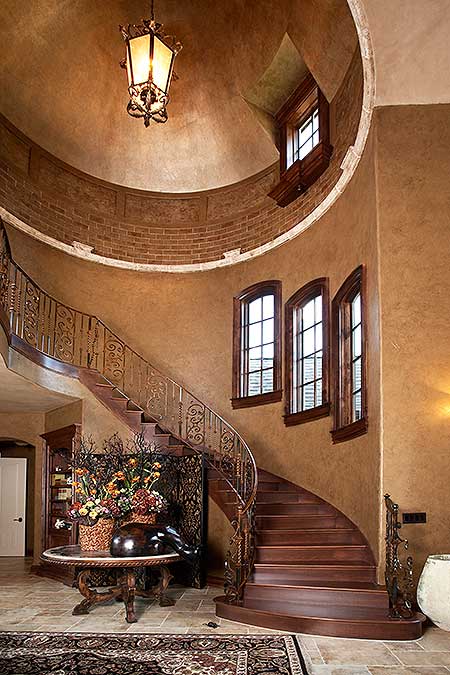
This area is perfect for welcoming guests or simply enjoying those wow moments every time you step inside.
Great Room (GRT. RM.)
Continuing straight from the entrance, the great room unfolds with its own two-story ceiling, allowing a flood of natural light through a wall of windows.

This room is ideal for family gatherings, cozy movie nights, or entertaining a larger party.
I love the idea of positioning a plush sectional here, creating a warm and inviting seating area that embraces the openness of the space.
Kitchen (K.)
Adjacent to the great room, the kitchen becomes the heart of the home—not just for cooking but for connecting. With an angled breakfast bar that overlooks the nook, you can engage with family or guests while preparing meals.
The kitchen layout is efficient, with ample counter space and modern appliances likely to fit right in. Do you imagine Sunday brunches happening here?
I certainly do!
Nook
The nook nearby makes an excellent breakfast spot, bathed in sunlight thanks to ample windows. Its positioning ensures you don’t miss out on conversations happening in the kitchen or even the great room.
This space is versatile and can easily transition from casual meals to a cozy reading nook with a view.
Hearth Room (HRTH. RM.)
Moving further, the hearth room is a spot that promises warmth—literally and figuratively—with its vaulted ceiling and direct access to a covered porch.
Whether you see this room as a relaxing hideaway with a good book or a social hub around a fireplace, it’s a wonderfully adaptable space that adapts to your lifestyle.
Covered Porch (CVRD. PORCH)
Stepping onto the covered porch, I think of versatility and comfort across seasons. It’s a perfect space for outdoor meals, lounging, or perhaps a peaceful morning coffee with views of the garden.
While sheltered, it’s open enough to enjoy fresh breezes and connect with nature.
Adding some comfortable seating or even a hammock would make this spot irresistible.
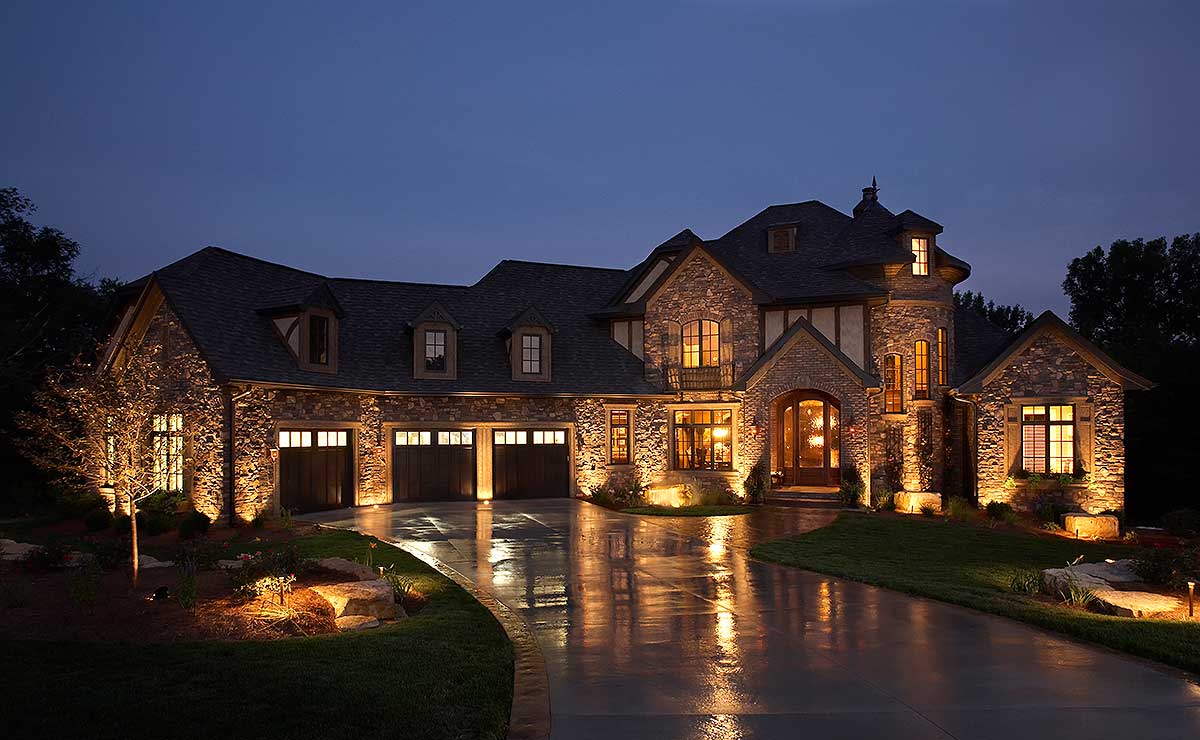
Master Bedroom (MBR)
Now, let me take you to the master suite—the personal retreat.
With its own bay window allowing soft light to filter in, it’s spacious enough to craft a sanctuary fitting your personal taste. The walk-in closet, with its center island, offers more than enough storage, possibly even becoming a stylish dressing area. Also, who wouldn’t love unwinding in the luxurious Jacuzzi tub?
Dining Room (DIN. RM.)
On the main floor, to the right of the entry, the formal dining room connects seamlessly with the kitchen through a butler’s pantry.
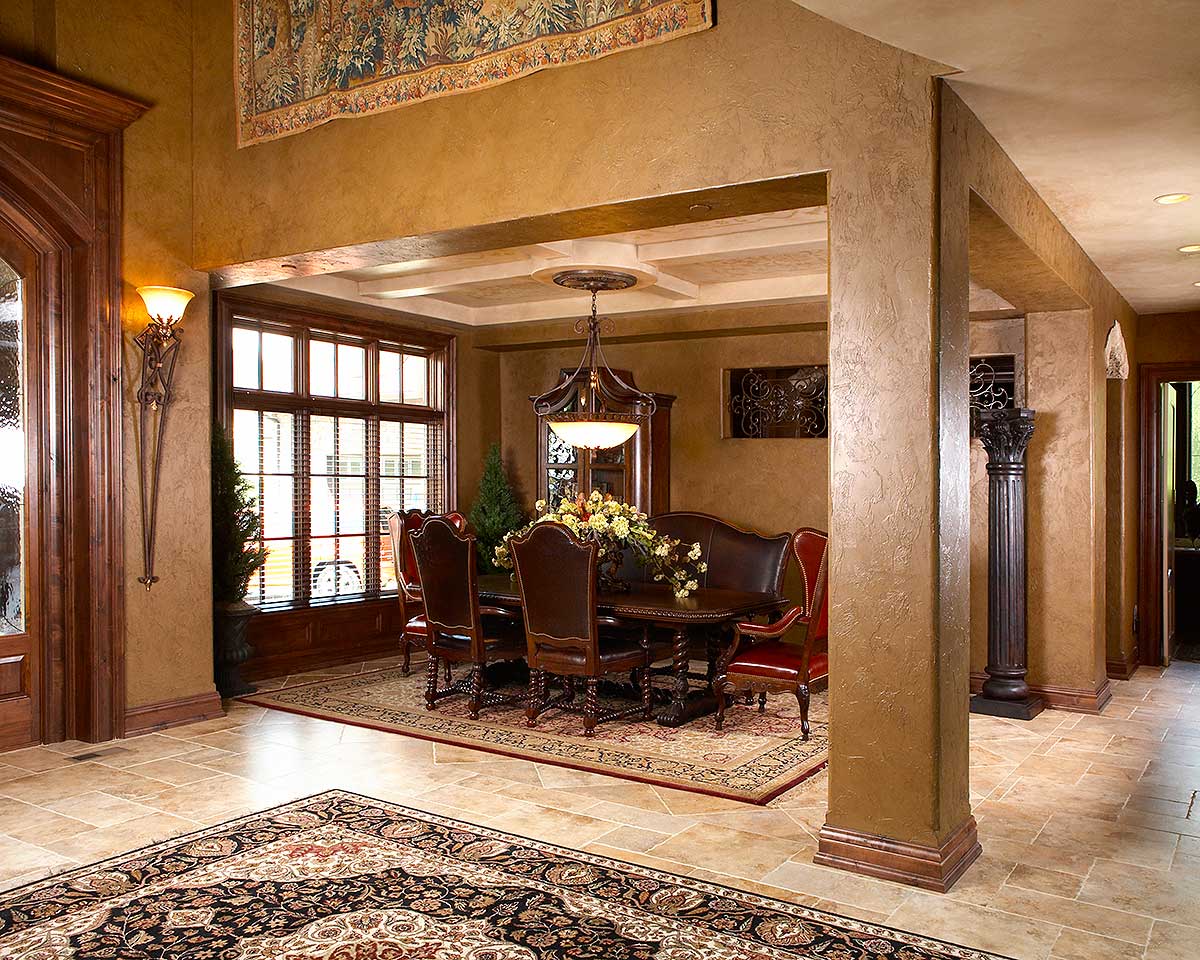
I see this as the stage for elegant dinners, where you might entertain friends or host family gatherings. The room’s high ceiling adds to the formality and elegance, promising evenings filled with delicious food in a sophisticated setting.
Second Floor Bedrooms
Heading up that beautiful spiral staircase, you’ll find three additional bedrooms. Each room is equipped with its own walk-in closet and private bath, making them perfect for family members or guests who appreciate their own space.
The thoughtful layout means these rooms offer privacy while being connected to the rest of the home.
Bedroom 2 (BR. #2)
Step into Bedroom #2, and you notice its spaciousness. With step ceilings, it feels airy and inviting.
How might you style this room? Perhaps a fun kid’s room, guest suite, or even a quiet home office?
Bedroom 3 (BR. #3)
Bedroom #3 has a charming cathedral ceiling, adding character and a feeling of grandeur. Imagine a reading nook by the window or maybe it becomes the younger family member’s adventure space, complete with toys and stories.
Bedroom 4 (BR. #4)
Finally, Bedroom #4 is the largest of the secondary bedrooms, perfect for an older child or guests who deserve a bit more room.
Isn’t it nice how every room offers a private bath, adding a touch of luxury to everyday living?
Garage
Lastly, the three-stall, angled garage is functional and ready to meet modern needs. With two attached garages, storing vehicles and bicycles or setting up a small workshop becomes easy. It’s a practical feature not just for storage but organization and efficiency.
Interest in a modified version of this plan? Click the link to below to get it and request modifications.
