4-Bed French Country House Plan with Bonus Room above Garage (Floor Plan)
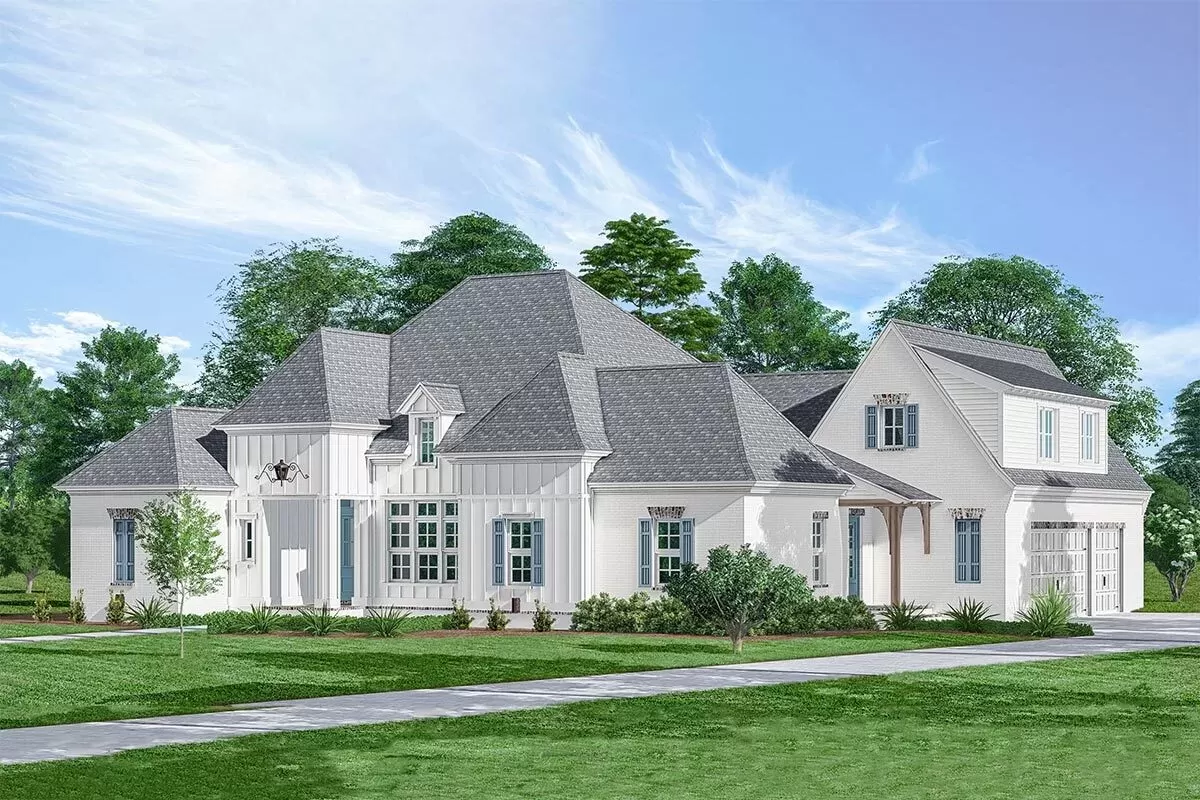
Specifications:
- 3,309 Heated s.f.
- 4 Beds
- 3.5+ Baths
- 1 Stories
- 3 Cars
Experience and share your world of elegance with this 4-Bed French Country House Plan, boasting a sprawling 3,309 square feet of heated space. This one-story marvel, with its bonus room above the garage, combines the charm of French country design with the modern luxury of spacious living, making it an embodiment of refined taste and comfort.
The Floor Plans:

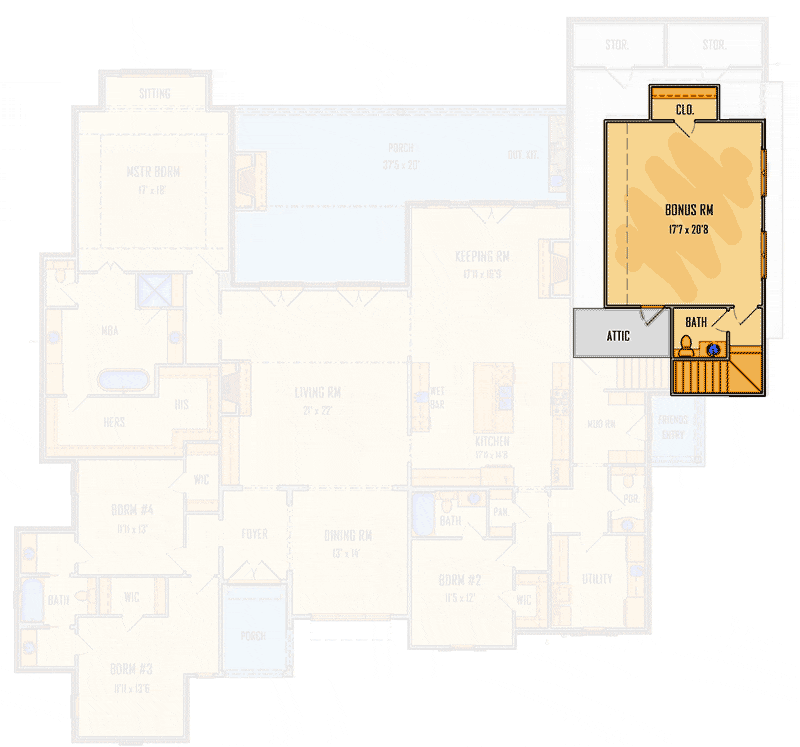
Front Porch and Entry
As you approach this beautiful home, the front porch invites you with open arms, hinting at the elegance that awaits inside. The formal entry provides a warm welcome, instantly showing off views of the living room and extending your gaze to the cozy covered porch beyond.
It’s easy to imagine greeting guests here, their faces lighting up as they take in the sheer beauty of what’s to come.
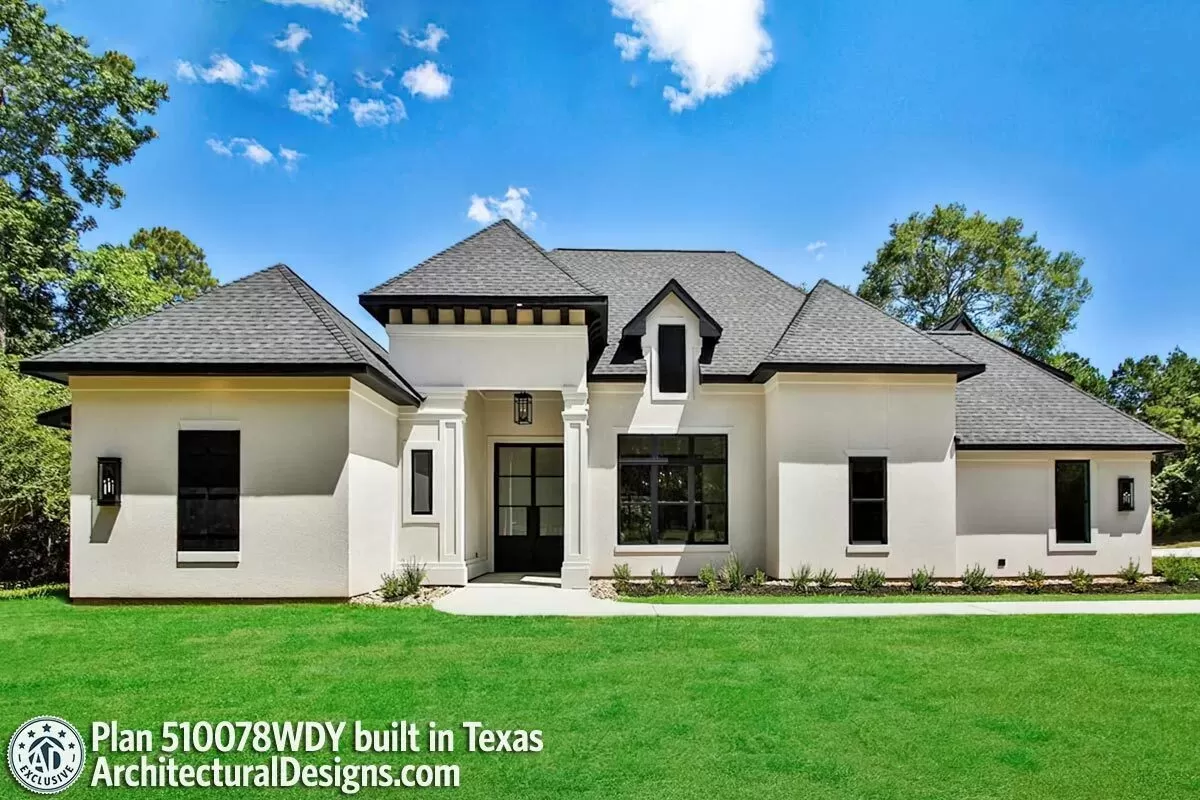
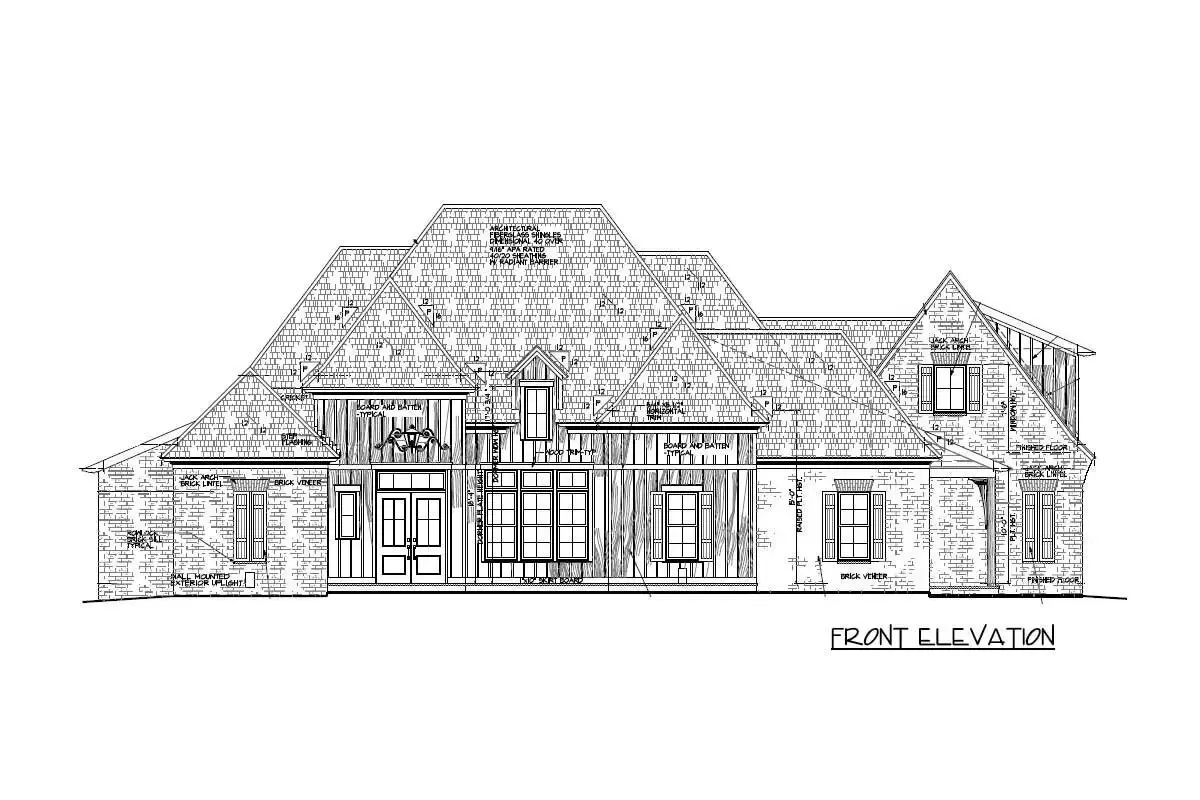
Living Room
Once inside, the living room offers a haven of relaxation and sophistication.
With its perfect blend of comfort and style, it becomes the heart of the home where memories are made. Whether hosting a lively family game night or a quiet evening by the fire, this space adapts to every occasion with grace.
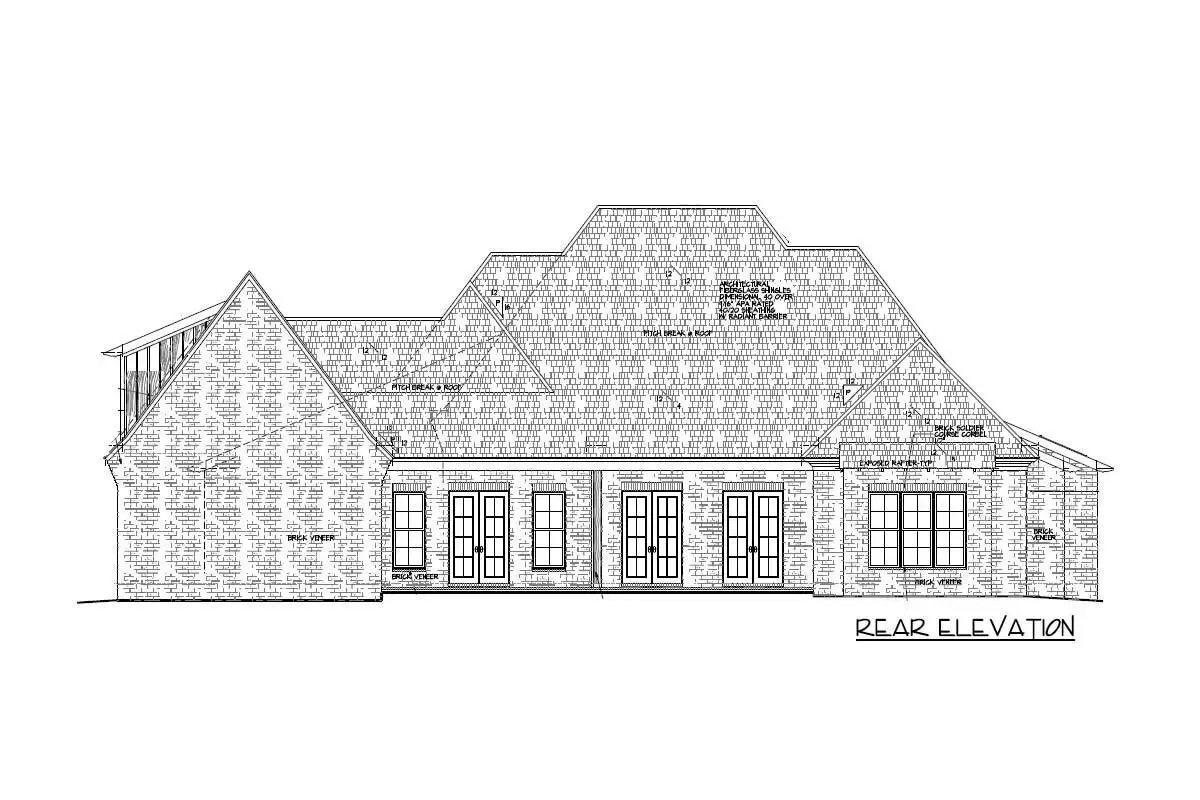
Dining Room
To the right of the foyer, the formal dining room stands ready to host dinners that linger long into the night. Imagine the clink of glasses and the murmur of conversation as this room becomes the backdrop for your most cherished gatherings, from holiday feasts to intimate dinners.
Kitchen and Keeping Room
The kitchen is a chef’s dream, featuring a multi-use island for both meal prep and casual dining. Surrounded by top-notch amenities, cooking here feels less like a chore and more like a joy. Just off the kitchen, the keeping room offers a snug spot to enjoy your morning coffee, enveloped in the day’s first light.
This area seamlessly combines functionality with moments of peace, making it the soul of the home.
Mudroom and Bonus Room
Near the 3-car garage, a friends’ entry opens to a practical mudroom, complete with built-in cubbies to keep things organized. Above the garage, the spacious bonus room—with its own full bath—invites a multitude of uses, from a home office to a game room, waiting for you to imbue it with life.
Master Bedroom and En Suite
The master bedroom is a serene retreat, featuring a unique sitting nook with views that inspire tranquility. It’s a space designed for unwinding and recharging.
The en suite bath, with its freestanding tub, dual vanities, and large walk-in closet, offers a spa-like experience, making everyday rituals feel like a luxury.
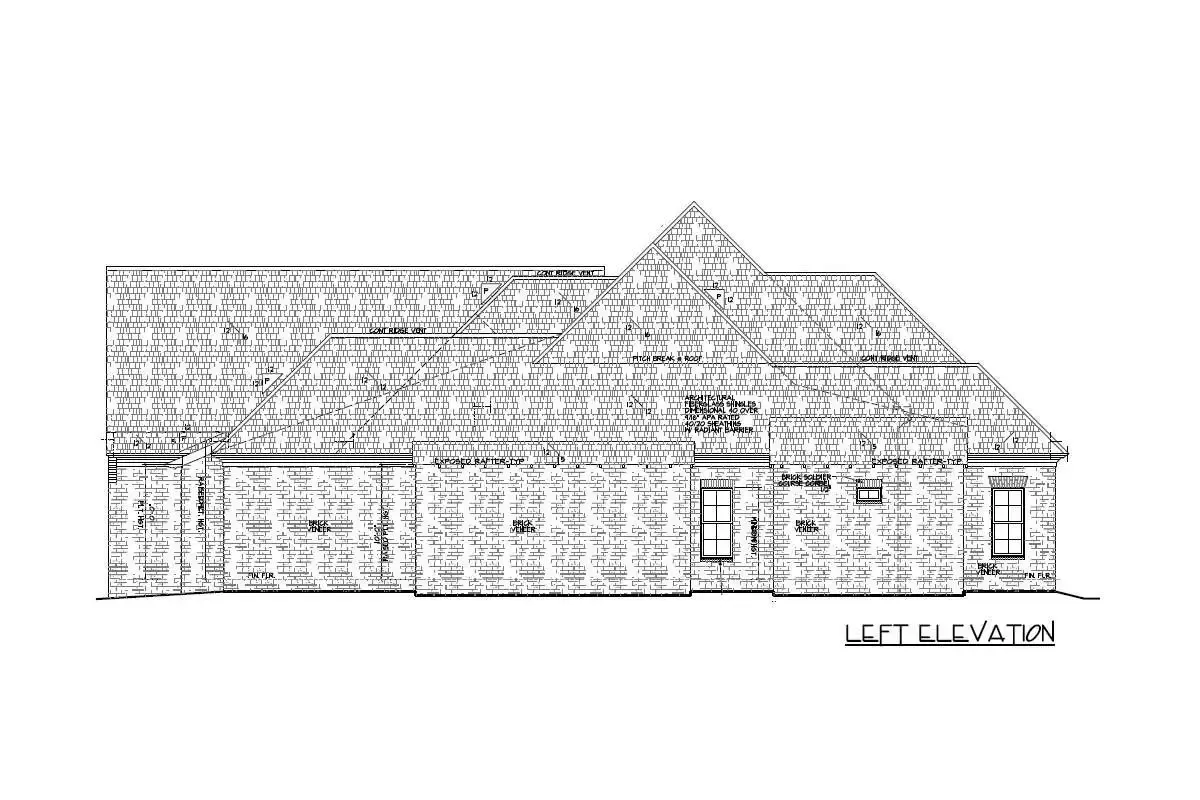
Additional Bedrooms
Down a hall off the foyer, bedrooms 2 and 3 share a convenient Jack-and-Jill bath, creating a comfortable space for family or guests. A fourth bedroom, complete with a full bath, presents flexibility: envision it as a welcoming guest suite or a focused office space.
Each room has been thoughtfully designed to ensure privacy while maintaining a sense of connection to the rest of the home.
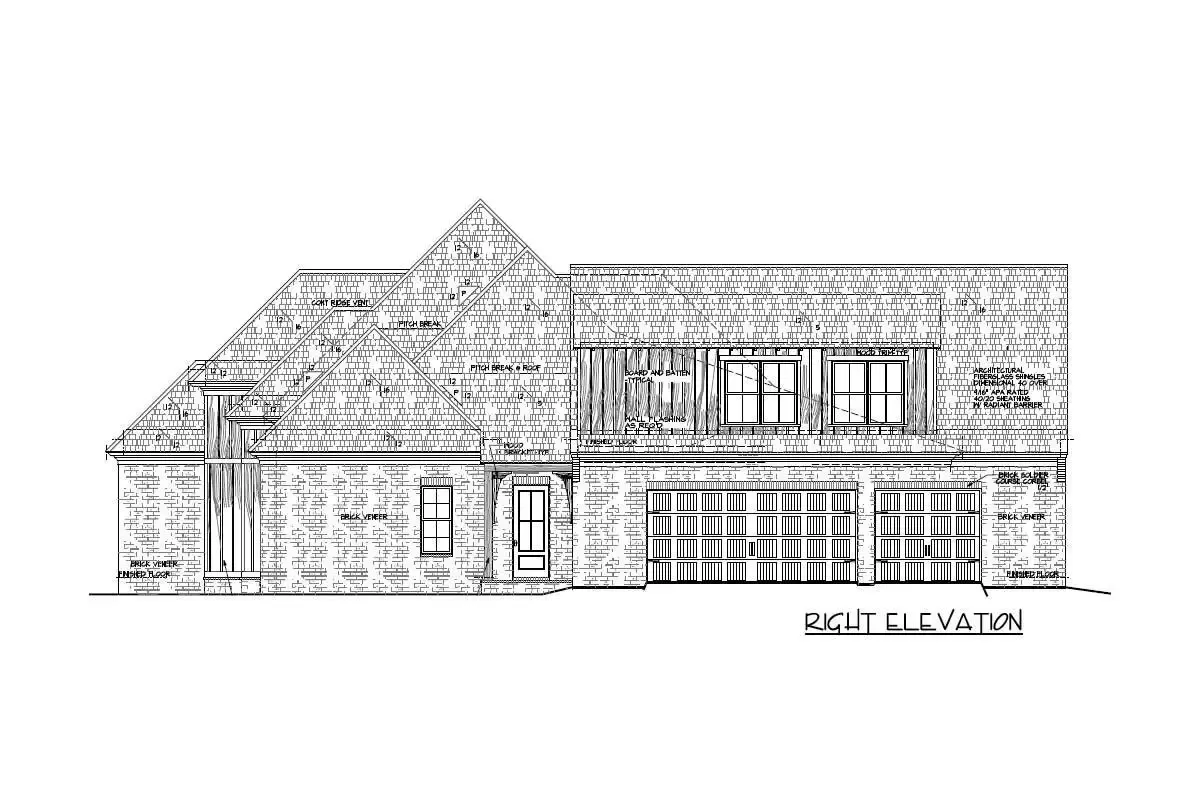
Exterior and Covered Porch
Stepping outside, the covered porch at the rear offers a tranquil setting for outdoor living.
It’s the perfect spot for quiet morning reflections or lively evenings spent under the stars. The home’s exterior, with its French Country charm, not only captivates the eye but also promises a life of elegance and ease.
Each space in this French Country House Plan is designed with a balance of beauty and practicality, offering a blend of secluded areas for relaxation and open areas for gatherings. From the moment you step onto the front porch, through each thoughtfully laid out room, and out to the peaceful porch, you’re enveloped in a sense of home.
This is where life’s moments happen, where memories are made, and where the heart truly feels at ease.
Interest in a modified version of this plan? Click the link to below to get it and request modifications
