4-Bed Luxury Mountain Home Plan for a Rear-sloping Lot with Views (Floor Plan)
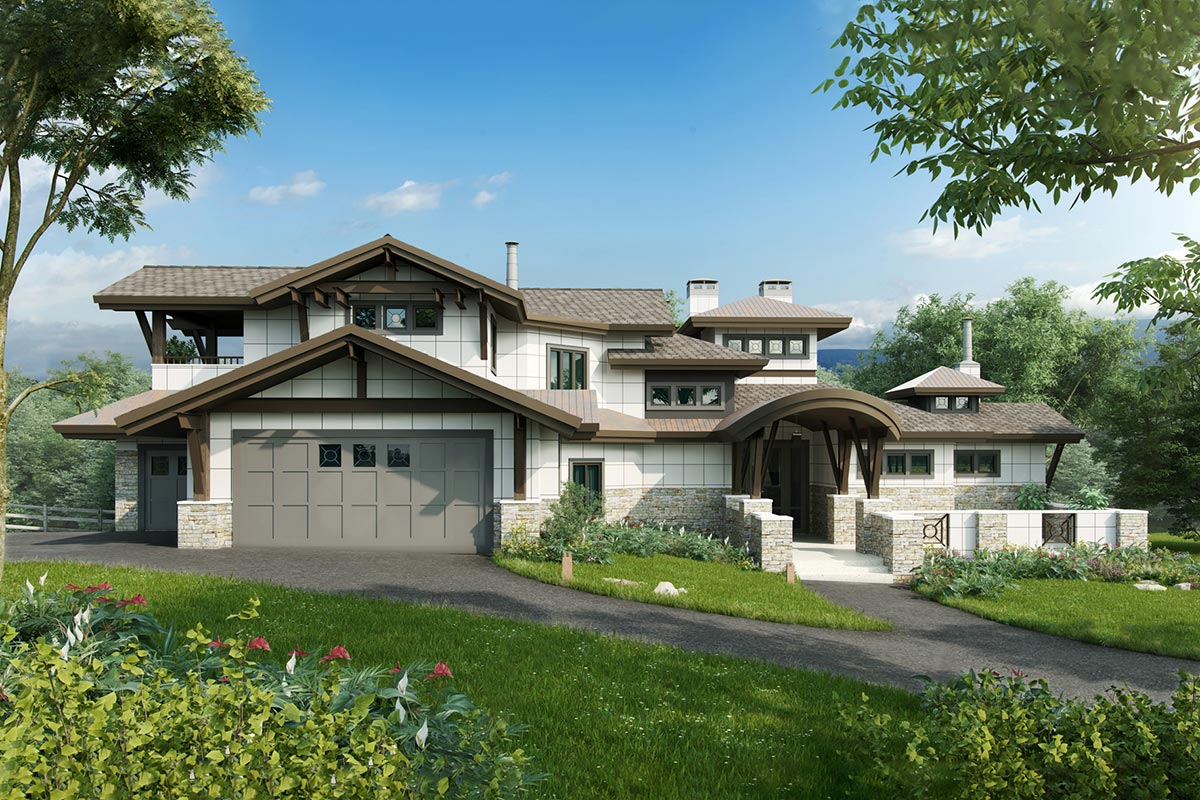
Imagine living in a stunning mountain home that perfectly blends luxury with nature. This floor plan design is like inviting the outdoors inside your cozy sanctuary.
Specifications:
- 5,100 Heated S.F.
- 4 Beds
- 4 Baths
- 2 Stories
- 3 Cars
The Floor Plans:
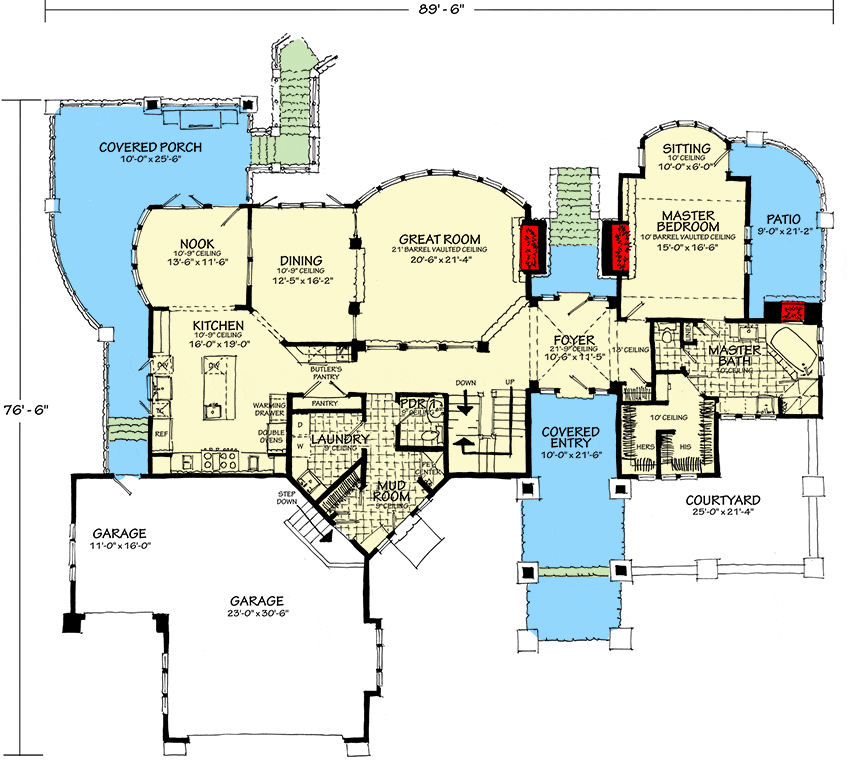
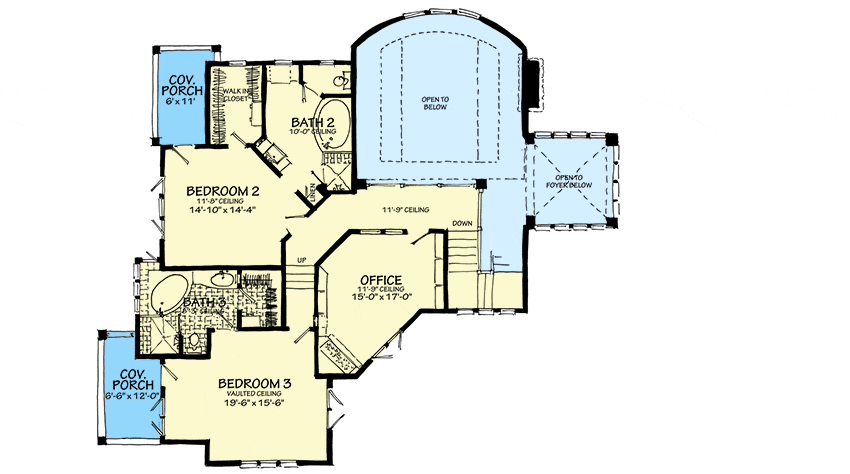
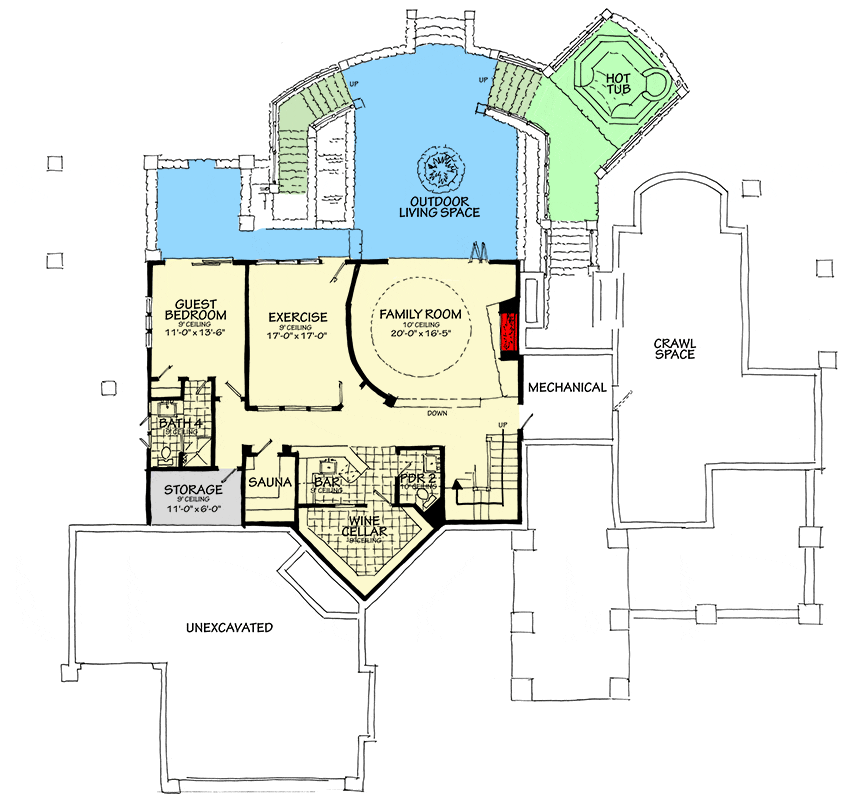
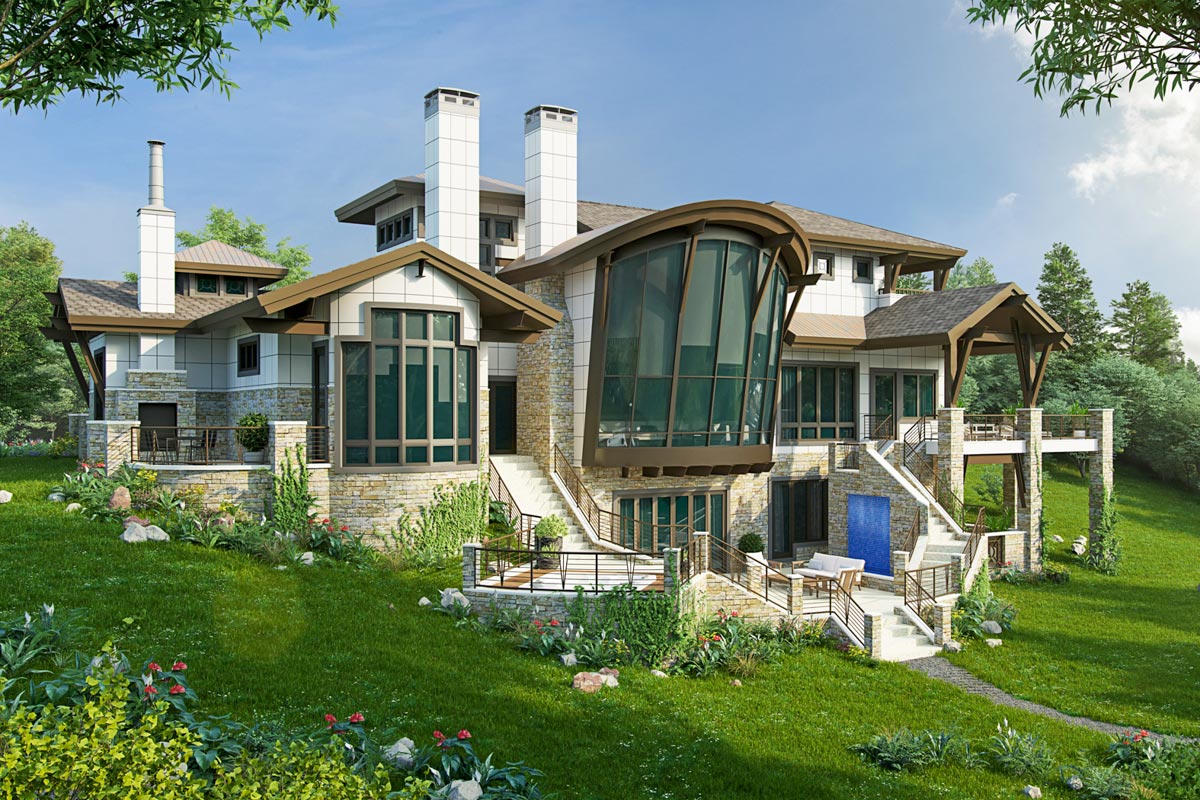
Great Room
When you step into the great room, you’ll notice the impressive 21-foot barrel-vaulted ceiling. This space is truly the heart of the home.
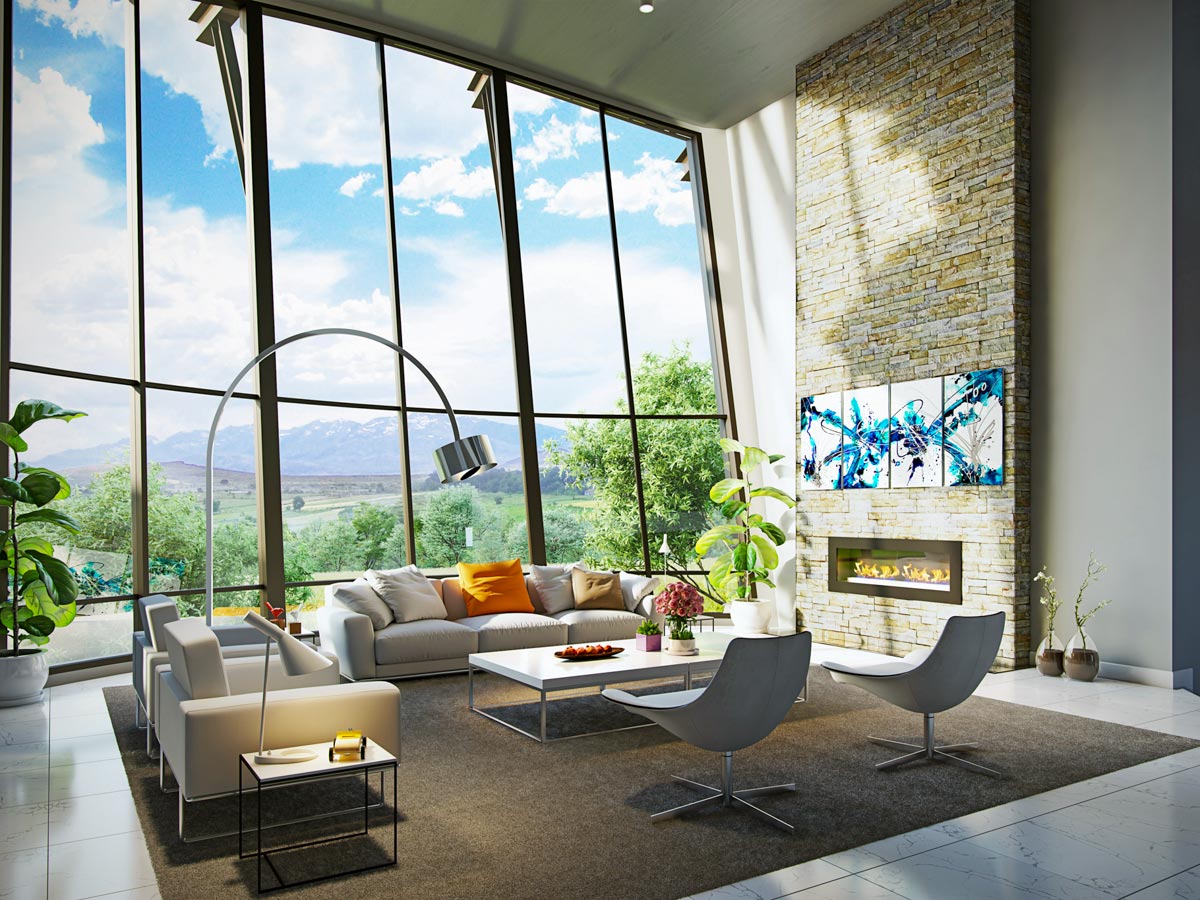
The floor-to-ceiling windows here are something special; I could imagine lounging here, watching the snow fall or the stars twinkle outside. It’s a perfect spot for gatherings, whether you’re hosting a party or just hanging out with family.
The versatility of this space is impressive; it could easily adapt to a formal event or a casual get-together with friends.

Kitchen
Next, let’s check out the gourmet kitchen.
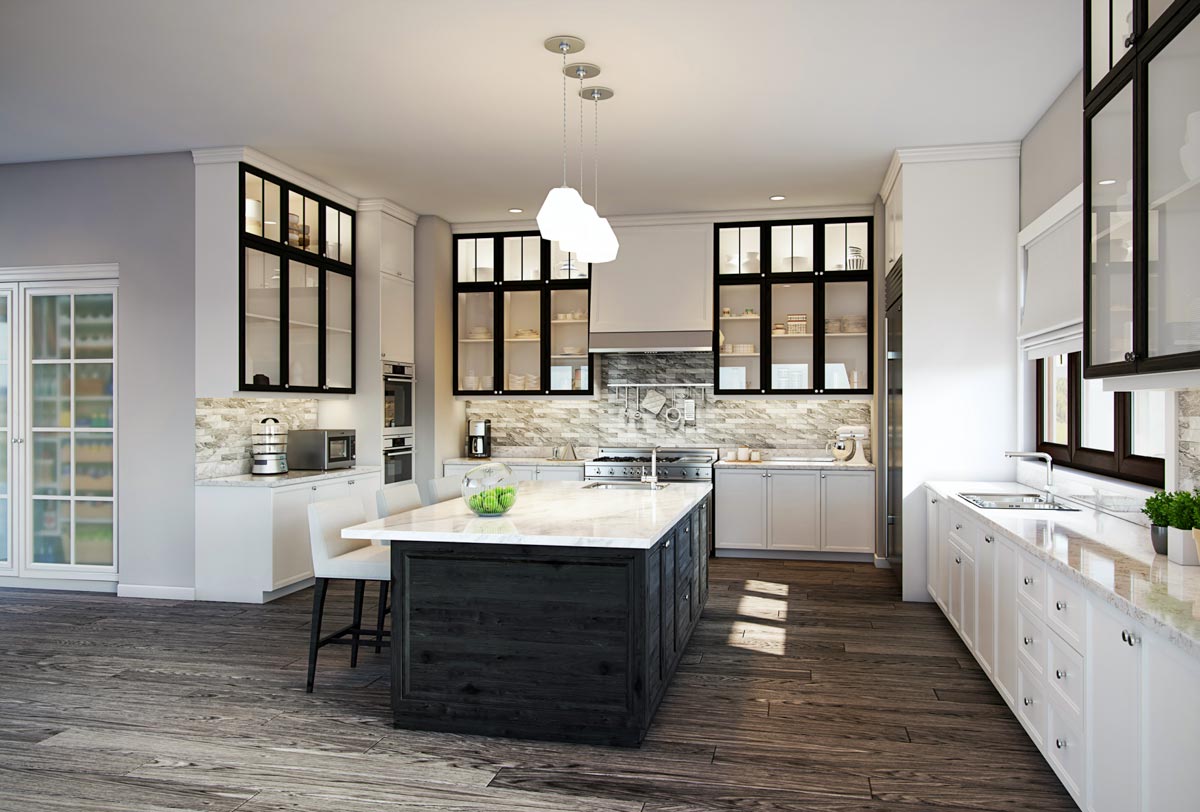
This kitchen isn’t just about cooking meals; it’s designed for culinary creativity. It has a large range, double ovens, and even a warming drawer.
A spacious butler’s pantry also offers plenty of room to store your kitchen essentials. For anyone who loves to cook or bake, this kitchen is a dream come true.
I think having a butler’s pantry is such a clever feature; it allows you to keep the kitchen tidy while entertaining guests.
Dining and Nook
You have a formal dining room and a cozy nook area near the kitchen. I love how these spaces offer flexibility.
The formal dining room is perfect for special occasions and holidays when everyone’s gathered around the table. Conversely, the nook seems perfect for casual meals, like a weekend brunch or a quick snack after school.
It’s delightful how the floor plan accommodates both formal and casual dining experiences.
It gets me thinking, how often do you use a formal dining space versus a nook in everyday life?
Master Bedroom
Alright, now let’s peek into the master bedroom.

This isn’t just a place to sleep; it’s a luxurious retreat. Warmed by its own fireplace, the room also has a barrel-vaulted ceiling, adding to its grandeur. There’s a sitting nook where you might want to read a book or enjoy a quiet moment.
The suite also includes a private patio—imagine sipping your morning coffee while surrounded by nature. Plus, the spa-like master bath is the cherry on top, complete with everything you’d need to unwind and relax.
This room definitely adds comfort and privacy into the mix.
Mudroom
Now, onto some practical spaces.
There’s a sizable mudroom right as you enter from the three-car garage. This area includes a coat closet, a pet center, and a powder bath. I appreciate how functional this area is, helping to keep the rest of the home clean and organized.
It’s a great spot to have especially if you have pets or spend a lot of time outdoors.
Moreover, this space right by the garage is super convenient for entering and exiting the home without tramping dirt through the other rooms.
Bedrooms and Office
Heading to the second level, you’ll find two bedroom suites. Each of these has its own covered porch, which I think is such a thoughtful touch.
Having private outdoor spaces connected to each room is lovely and offers a bit of personal space for everyone.
A home office on this level is also perfect for working from home or studying.
Its addition shows a nod to modern living needs; many of us could benefit from having a dedicated space for concentration and productivity.
Lower Level
Finally, let’s venture down to the lower level.
This area is packed with features you might want to use for relaxation and leisure. There’s a family room with a large accordion door, suggesting a seamless flow between the indoor-outdoor living space. It would be an awesome spot for movie nights or social events.
Plus, there’s a guest bedroom suite, an exercise room, a wine cellar with an adjacent bar, and a sauna.
Each element on this level takes the luxury and functionality of the home up a notch.
Interested in a modified version of this plan? Click the link to below to get it and request modifications.
