
Some homes have that instant “wow” factor, and this modern, mid-century inspired design captures it right from the start.
Clean lines, big windows, and thoughtful layering of textures give it a fresh yet warm vibe.
With 4,022 square feet spread across two levels, there’s room for all your needs. You’ll find quiet corners, spaces for lively gatherings, and effortless transitions to outdoor living.
The layout makes the most of all that gorgeous natural light, and the amenities make each day feel a little special.
Specifications:
- 4,022 Heated S.F.
- 4 Beds
- 3.5 Baths
- 2 Stories
- 2 Cars
The Floor Plans:
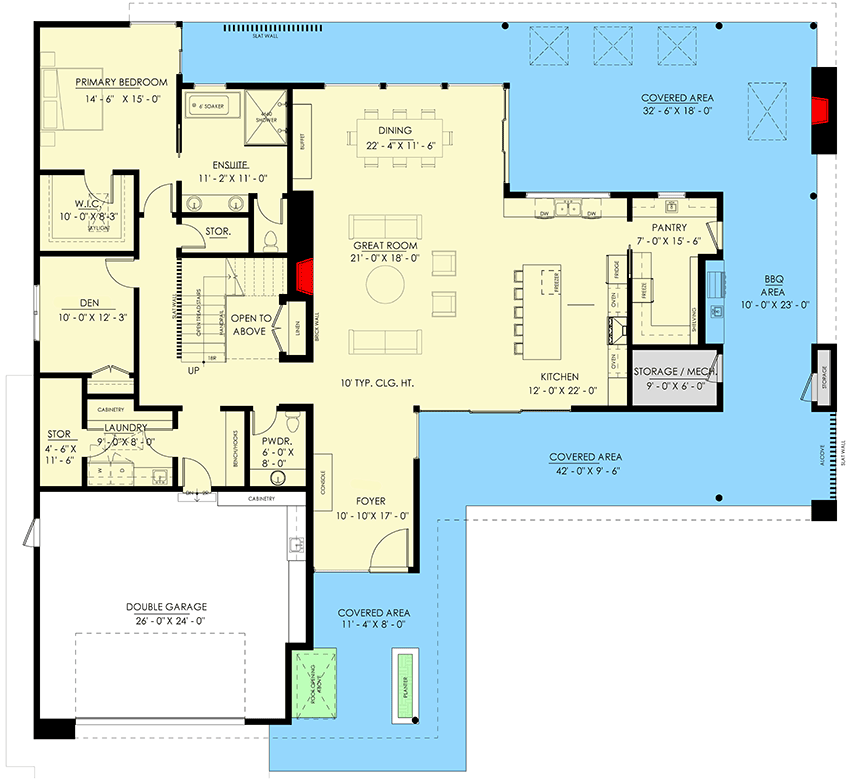
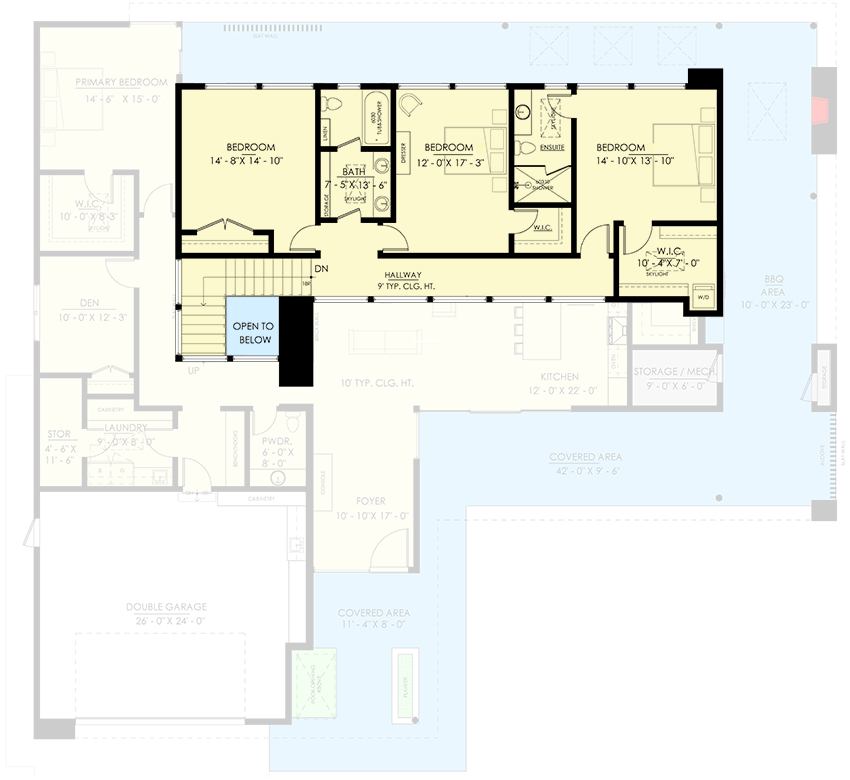
Foyer
Step under the covered porch and swing open the front door. You’re greeted by a foyer that feels both open and calming.
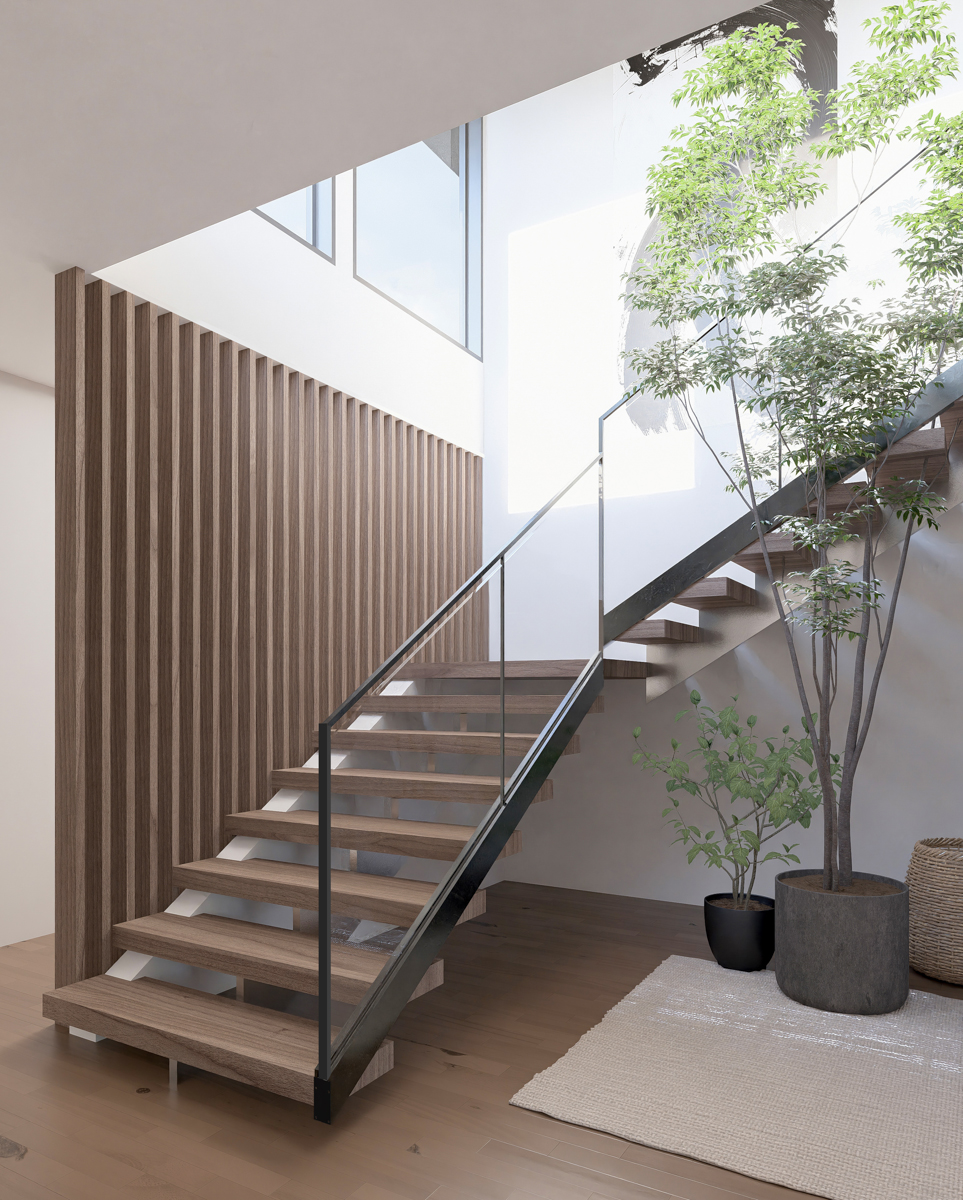
Double-height ceiling overhead and generous windows bring in sunlight, making the entry feel even bigger.

A sleek gray accent wall stands out, balanced by a wood bench and a textured rug that softens the look.
I love how the large glass wall gives you a peek at the outdoors before you’ve even crossed the threshold.
Drop your bag, slip off your shoes, and you’re ready to settle in.
Powder Room
Right off the foyer is a handy powder room. This spot is all about convenience for guests, but the design still shines.

There’s a compact vanity and modern lighting, so it feels like a real feature instead of an afterthought.
With this bathroom right by the entry, guests never have to wander through the house.
I think it’s a great touch for everyday living.
Laundry Room
As you move further in, you’ll find the laundry room beside the garage entrance. There’s plenty of elbow room for sorting and folding, with storage cabinets to keep detergents and linens out of sight.
The window adds just enough light to keep the space from feeling closed in. I find that small details like this make chores a bit less of a hassle.

Storage
Next to the laundry, you’ll find a dedicated storage room. Picture all those holiday decorations, sports gear, or the endless supply of paper towels every family seems to need.
With direct access from the main hallway and the garage, bringing in groceries or gear is so much easier.

Double Garage
The double garage offers extra width—enough for two cars, bikes, and even a workbench if you’re handy.
Wood paneling on the garage door hints at the warm touches inside. You can walk directly from the garage into the laundry or main hall, which is ideal on rainy days or when your arms are full of groceries.

Den
The den sits quietly off the main hallway, giving you a flexible spot for work, study, or a cozy reading retreat.
Built-in cabinetry keeps things functional and sleek. With a window overlooking the side yard, you stay connected to the outdoors, even when busy with paperwork.

Main Staircase and Open to Above
In the heart of the house, the floating wood staircase really stands out. Vertical slat accents and a glass railing add a sculptural vibe while keeping sightlines clear.
Light from the big upper windows spills down, and the open space above keeps this core of the house bright all day.
From here, you can see into the great room and up to the second level landing, which I think brings the whole house together visually.

Great Room
Now, step into the great room. This is open-concept living at its best—expansive, full of sunlight, and never boxed in.

The wall of floor-to-ceiling windows frames the backyard, beautifully connecting indoors and out. A modern fireplace anchors one side, flanked by sleek gray panels for a bit of drama.
Comfy charcoal sofas make it easy to picture relaxing here with a book, and there’s plenty of space for movie nights.
I love the mix of wood, glass, and soft textiles—it feels so inviting.
Dining Room
The dining area is just off the great room, subtly separated but still part of the same bright space.
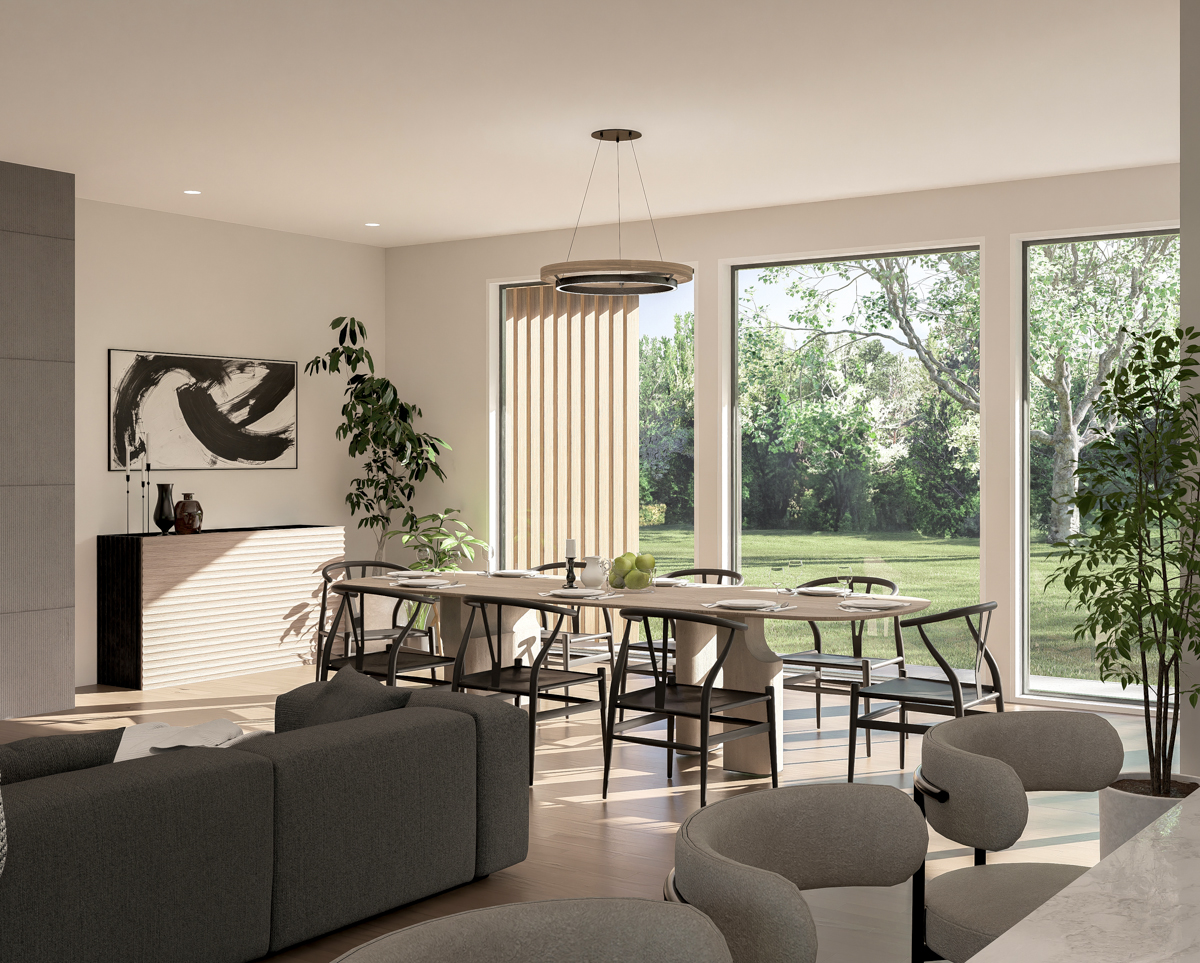
Oversized windows stretch along one side, giving you backyard views during dinner parties or casual breakfasts.
The table has plenty of room for family feasts, and the modern pendant overhead adds style without stealing the spotlight.
I think this room hits the sweet spot: formal enough for holidays but perfect for everyday use.
Kitchen
From here, you flow right into the kitchen. This space is designed for both looks and function.
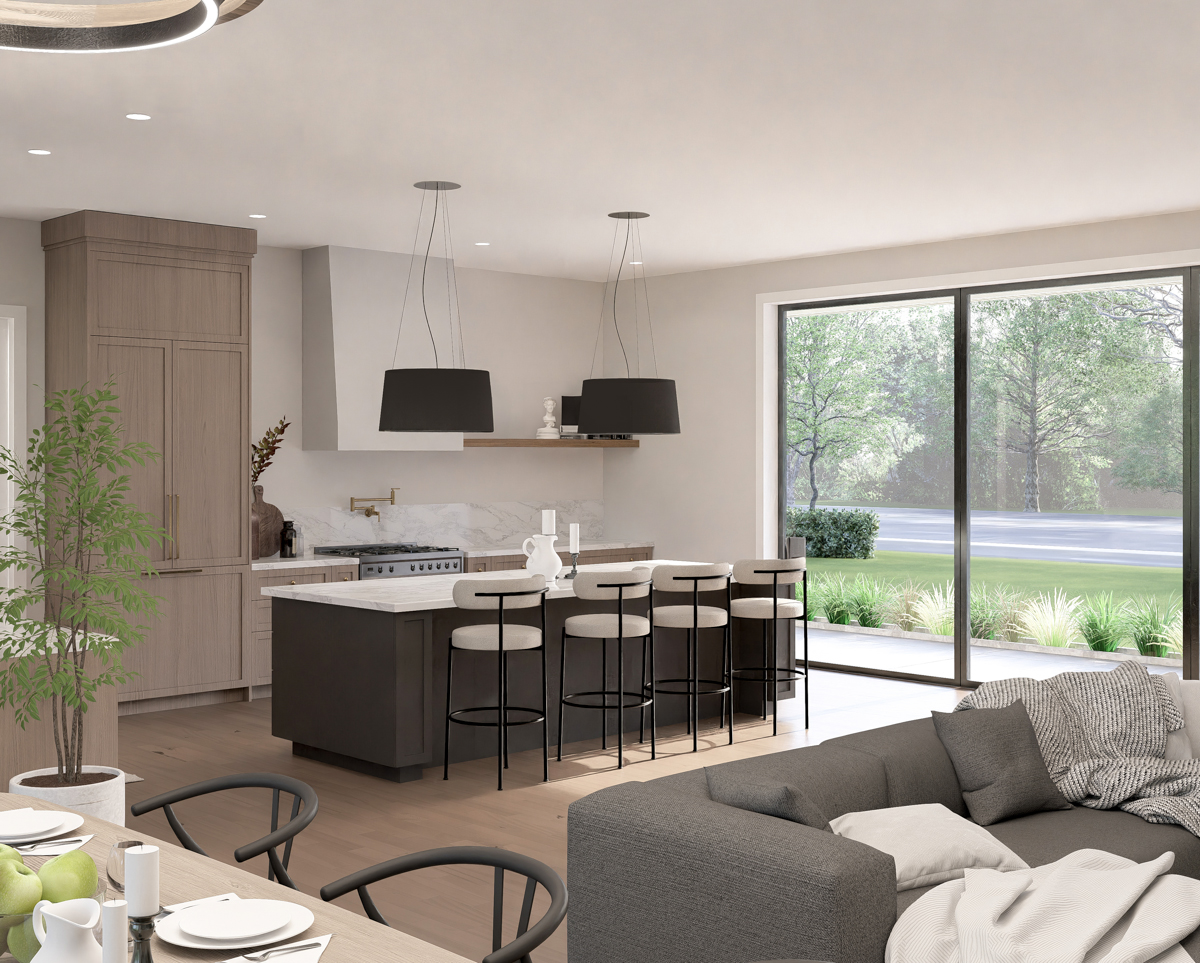
The huge island with matte black stools draws everyone in, whether it’s for coffee or late-night snacks.

Light wood cabinetry and marble-look counters keep things bright, while oversized pendant lights add a touch of drama.
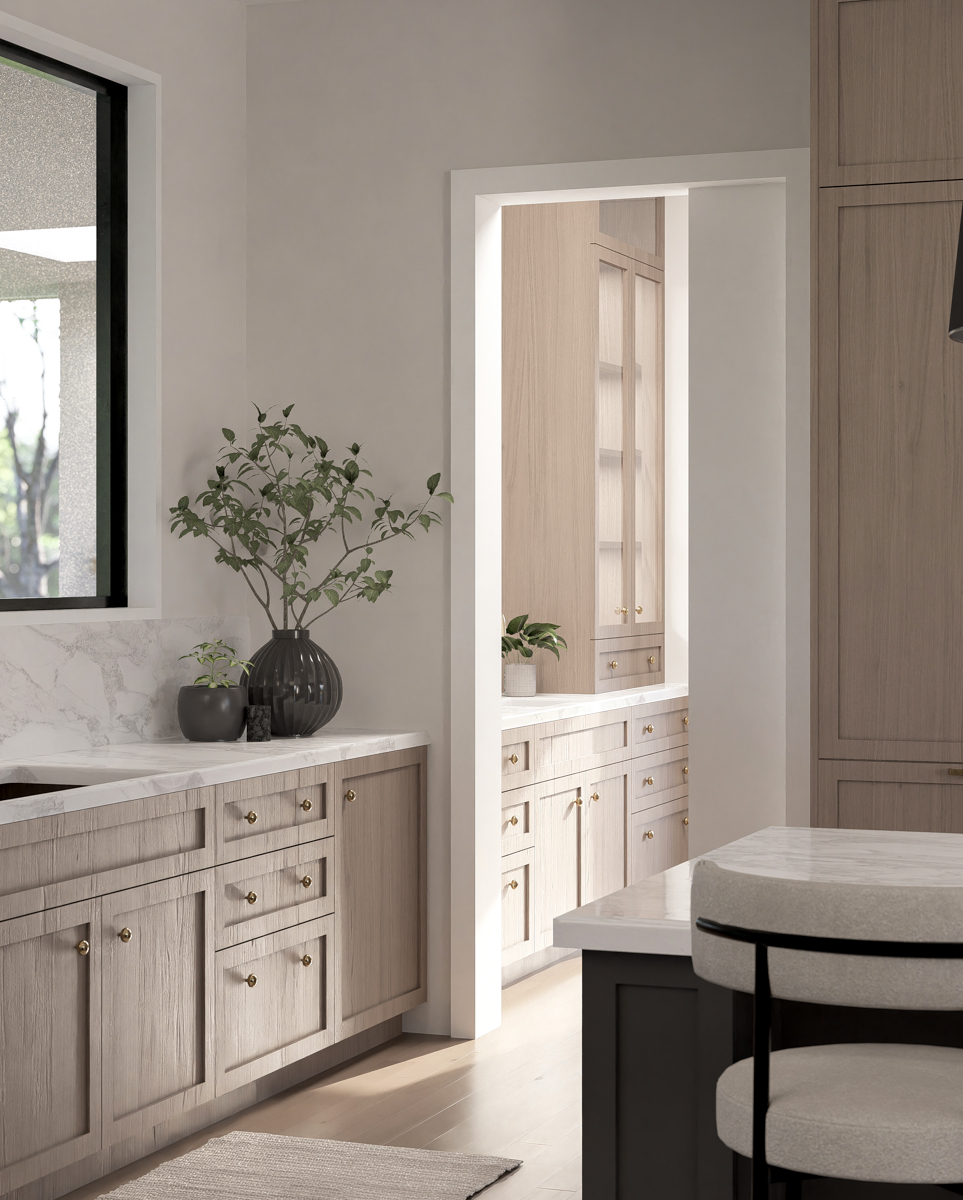
The open layout has a clear sense of order—every zone from prep to gathering has its place.
And with so many windows, you’ll never be cooking in the dark.
Pantry
Just off the kitchen is a spacious walk-in pantry. It’s not simply a closet with shelves—it’s a real room, wide enough for all your staples, appliances, and maybe even a spare fridge.
Having a spot to step away from kitchen clutter is a huge help when you’re entertaining or meal prepping.

Storage/Mechanical Room
Beside the pantry, behind a discreet door, is the storage and mechanical room. This area is perfect for tucking away cleaning supplies, tools, or off-season items.
It’s also conveniently located by the back door that leads to the outdoor BBQ area, so you can keep grilling gear right where you need it.

BBQ Area
Step outside and you’ll find the covered BBQ area. This is a dream for anyone who loves outdoor cooking.
There’s room for a grill, prep counter, and even a dining table. I think this setup is perfect for summer entertaining, since you can grill outside no matter what the weather throws at you.

Covered Patio Areas
The entire back of the home is wrapped with covered patios. These aren’t just small overhangs—they’re real outdoor living spaces.
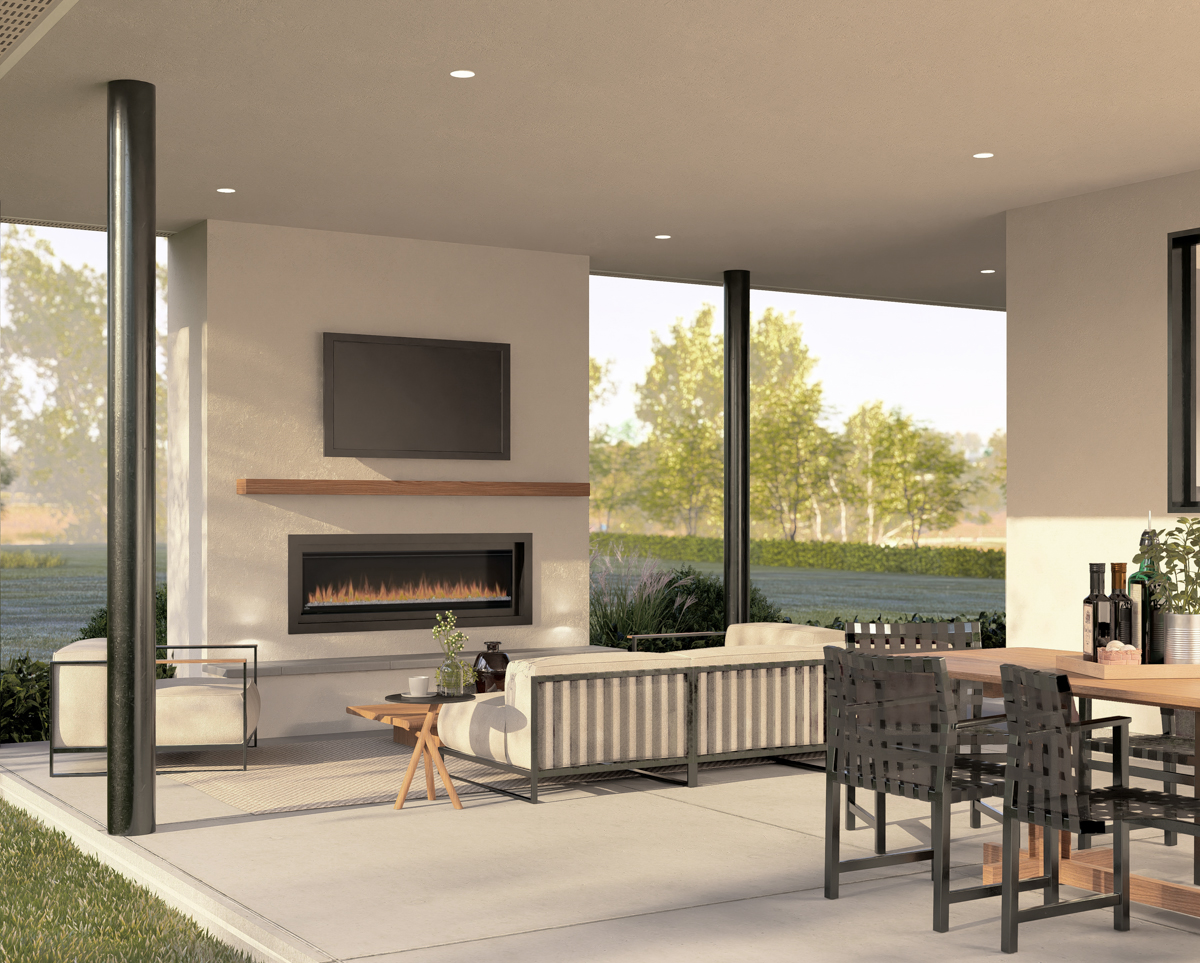
One side has a modern linear fireplace for lounging, while the other is ready for al fresco dining.
The black metal columns frame the area and give it a crisp, modern edge. There’s plenty of room for big gatherings or quiet evenings.
It’s easy to picture spending as much time out here as inside, thanks to the seamless transition from dining to lounging to BBQ.
This spot is hard to beat for relaxing or hosting friends.
Primary Bedroom
Now, head over to the private wing on the main level. The primary bedroom sits at the back, creating a true retreat.
Two oversized windows bring in morning sunlight, while pale wood floors and an uncluttered layout make it peaceful.
There’s space for a seating nook if you want one, and the quiet privacy makes this room a real escape.
I think the separation from the main living spaces is perfect if you value a good night’s sleep.

Walk-In Closet
Connected to the primary suite is a walk-in closet. With built-in shelves and plenty of hanging space, it’s easy to keep everything organized.
No need to shuffle between dressers—everything you need is right here.

Ensuite Bathroom
The ensuite bathroom continues the calming atmosphere. Twin vanities, a large soaking tub, and a walk-in shower offer options for both quick mornings and slow Sundays.
Brass hardware adds warmth against the crisp white counters. A big window streams in light, making morning routines feel a little more relaxed.
There’s even a storage closet for towels and extras, so you don’t have to run down the hall after a shower.

Additional Storage
Right outside the primary suite, there’s a small storage closet—perfect for linens, seasonal bedding, or luggage. Thoughtful touches like this help the space feel truly livable.

Main Hallway and Stairs
Back out in the main hallway, the staircase leads you to the upper level. Looking up, you get a dramatic view with sunlight pouring in and a glimpse of the landing above.
Moving from the open, social main floor to the more private upstairs spaces feels like a natural transition.

Upstairs Hallway
When you reach the upper level, a long hallway connects three more bedrooms. The open railing lets you look down to the great room below, so you always feel connected to the action, even when you’re upstairs.
The hallway is wide and filled with windows, which I think makes it feel far from closed off.

Bedroom Two
At the end of the hall, you’ll find a generous bedroom with big windows and plenty of closet space.
This room is large enough for a desk or seating nook, making it flexible for teens, guests, or even a second office.
The proportions are just right—nothing cramped, lots of light.

Shared Bathroom
Right across the hall is a full bathroom with double sinks and a tub-shower combo.
It works perfectly for the two bedrooms that share this wing. The layout is practical, with enough counter space for busy mornings.

Bedroom Three
Moving along, the next bedroom stretches from front to back. With a window seat and a large closet, it’s another flexible space, perfect for a growing family or visiting friends.
I noticed there’s plenty of room for both sleep and study, which is great for kids or teens.

Bedroom Four
At the far end is the final upstairs bedroom, which feels like a mini-suite. There’s a walk-in closet for storage and a private ensuite bathroom, so older kids or overnight guests have their own retreat.
The windows offer wide backyard views, and the room stays quiet thanks to its location away from the stairs.

Upstairs Ensuite Bathroom
This ensuite bathroom is designed for privacy, with a walk-in shower and plenty of vanity space. I think this setup is ideal for families with older children or for hosting guests, since everyone gets their own space to unwind.

Upstairs Walk-In Closet
The walk-in closet in this bedroom is roomy—there’s space for clothes, sports gear, and even a few suitcases. For anyone who loves to keep things tidy, this feature is a big plus.

Upstairs Linen Closet
At the center of the upstairs hall, you’ll find a linen closet. It’s one of those little details that makes daily life easier.
No more running downstairs for towels or sheets; everything stays within reach, helping the upstairs bedrooms work as a true family zone.

The Complete Home
This home isn’t just about good looks. Each room flows naturally, every storage space feels intentional, and the connection to the outdoors is always present.
If you’re searching for privacy, a place to gather, or just a sunny spot to relax, this house checks every box.
There’s a quiet elegance throughout, and I think you’ll keep finding new reasons to love coming home here.

Interested in a modified version of this plan? Click the link to below to get it from the architects and request modifications.
