4-Bed Mid-Century Modern Ranch House Plan with Media Room – 3336 Sq Ft (Floor Plan)
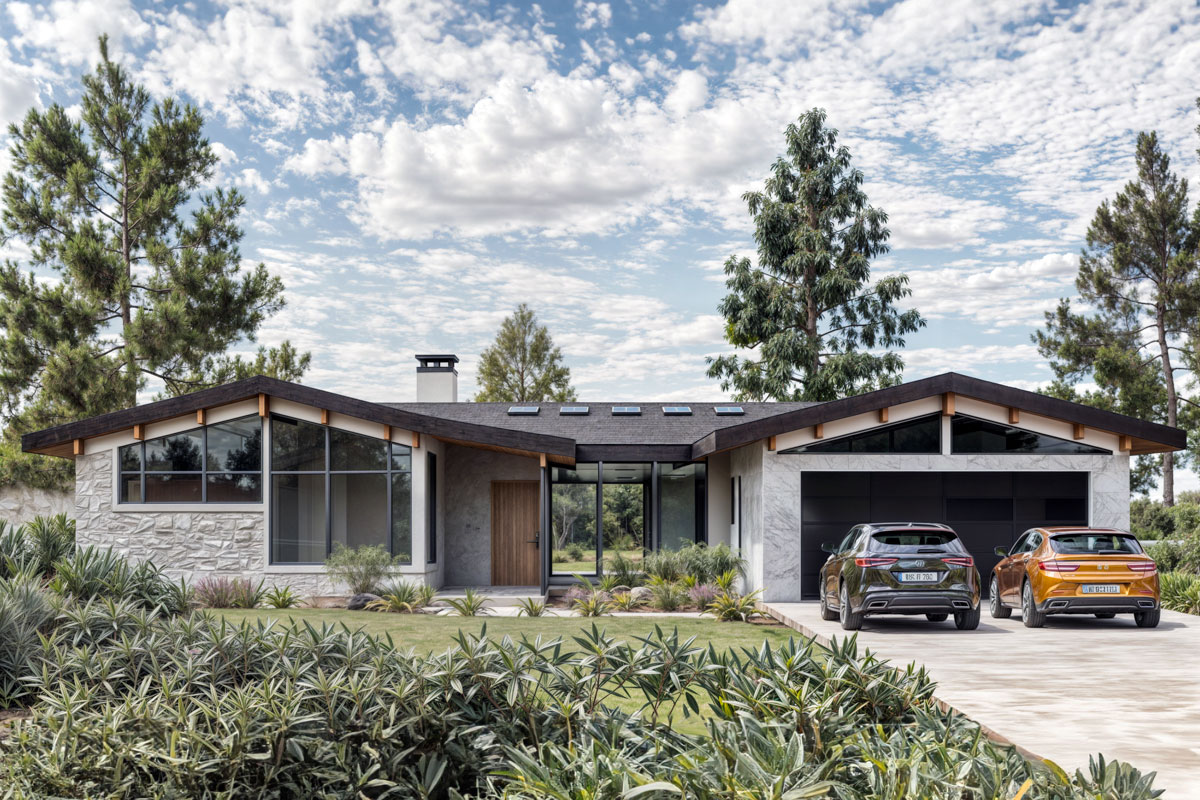
There’s something genuinely magnetic about a home that welcomes you with clean lines, soaring ceilings, and sunlight streaming through generous windows.
This 3336-square-foot ranch delivers all that and more, blending mid-century cool with contemporary amenities for a layout that feels both welcoming and sophisticated.
Exploring this 4-bedroom, single-level plan is like peeling back layers of design that really work for everyday life.
Every space connects to the next, and you can picture yourself here—relaxed mornings in the kitchen, lively evenings in the media room, and plenty of quiet nooks for work or rest.
Specifications:
- 3,336 Heated S.F.
- 4 Beds
- 3.5 Baths
- 1 Stories
- 2 Cars
The Floor Plans:
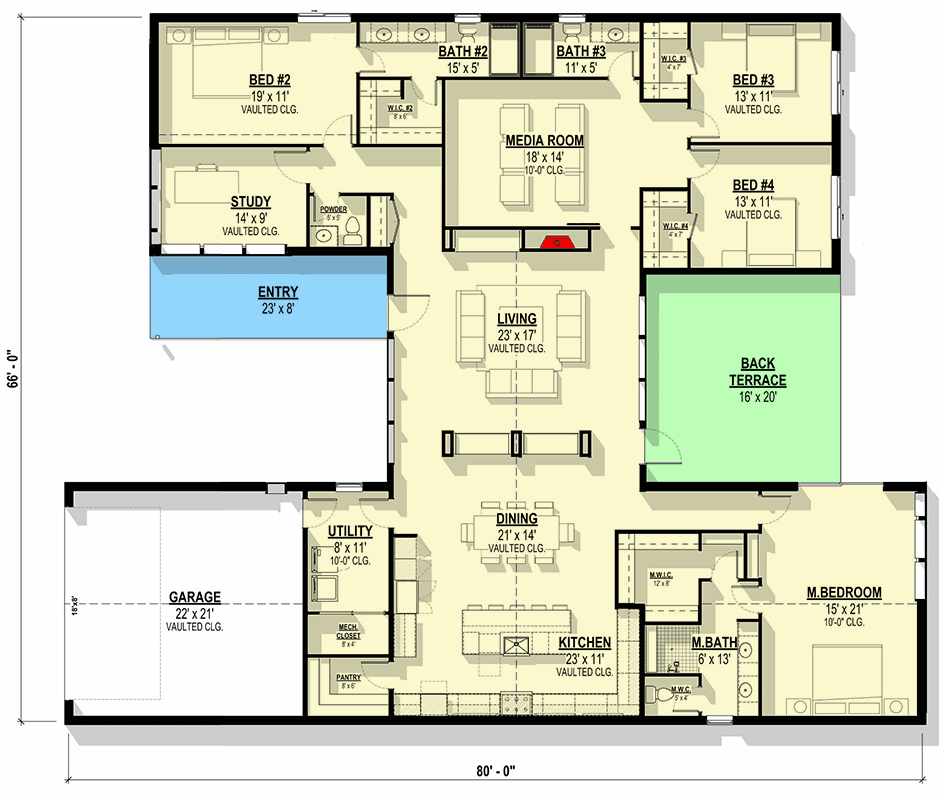
Entry
As soon as you step under the wide eaves and walk through the front door, you’ll find yourself in a spacious entryway that feels open and uncluttered.
With a 23-foot width, this is more than a simple hallway; it sets the mood for the rest of the house.
I can imagine dropping my keys, hanging up a jacket, and taking in the view straight down the center of the home.
The sightline leads directly to the living area, where high ceilings and sunlight from both ends create an inviting atmosphere.
This entry makes it easy for guests and family to move forward, hinting at the open, airy design that’s waiting just ahead.

Study
Just off the entry, the study is flexible enough to become whatever you need—a quiet office, a homework spot, or even a music room.
The 14 by 9-foot space feels more intentional than a typical den, mostly because it’s set apart from the busy living areas.
There’s enough room for a proper desk, some shelves, or a reading chair in the corner.
If you work from home, you’ll appreciate having a real room instead of a cramped alcove.
Plus, the natural light makes it a pleasant place to start your day.

Bed #2
Next to the study, Bedroom 2 offers a sense of space with its vaulted ceiling and wide footprint.

At 19 by 11 feet, it easily fits a queen-sized bed and still has space for a dresser or sitting area.

Clerestory windows bring in gentle daylight, perfect for early risers or anyone who likes waking up to a peaceful view.
For teens or frequent guests, this room feels like a true retreat, set apart from the other bedrooms for extra privacy.
Bath #2
Directly accessible from Bedroom 2 and the hall, Bath 2 is designed for both function and comfort.
There’s plenty of room during the morning rush, with a double vanity and a 15-foot counter.
A walk-in shower keeps the look modern, and I think the natural light helps this bathroom feel open instead of boxed in.
Whether this bath is shared by guests or family, it feels like it belongs here, not just squeezed in.

Powder
Near the entry and study, you’ll spot a compact powder room—the kind of feature that makes it easy for visitors who don’t need a full bath.
This half-bath is positioned for privacy but still easy to find, so guests don’t have to wander through the whole house.
For anyone working in the study, it’s a convenient option without a long trip across the home.

Living
Once you move past the entry, the living room draws you in with its vaulted ceiling, exposed beams, and sunlight pouring through oversized windows.

The fireplace wall stands out as a focal point, with built-in shelves for favorite books or displays.
This room feels open and connected, but not overwhelming. I love how the furniture arrangement encourages cozy conversations while keeping plenty of space for movement.
Whether you’re curled up with a book or hosting a movie night, this living room can handle it all.
Its spot in the center makes it a natural gathering place for everyone to relax and connect.
Dining
The dining space opens up from the living area, defined but still part of the action thanks to a partial divider and its spot next to the kitchen.

The long table easily seats six and can stretch for bigger gatherings. The vaulted ceiling finished with warm wood adds a special touch to everyday meals.
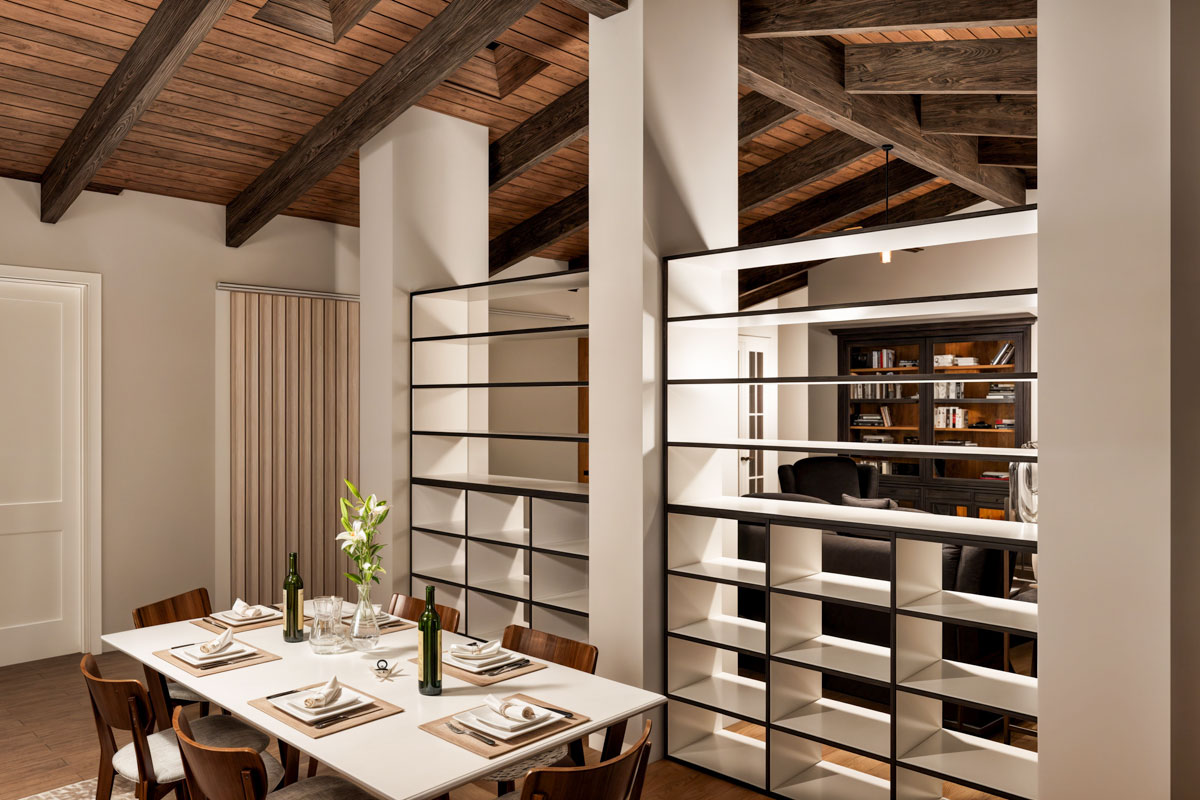
You can keep the conversation going between the living room and dining, always feeling part of what’s happening.
If you enjoy hosting, I think this setup makes dinner parties easy, letting guests move easily from one space to another.
Kitchen
The kitchen here is much more than a spot to cook; it’s a gathering place, a homework station, and a weekend brunch corner all rolled into one.

With a U-shaped layout and a central island that seats five, there’s plenty of room for everyone to join in, whether you’re prepping dinner or catching up over coffee.
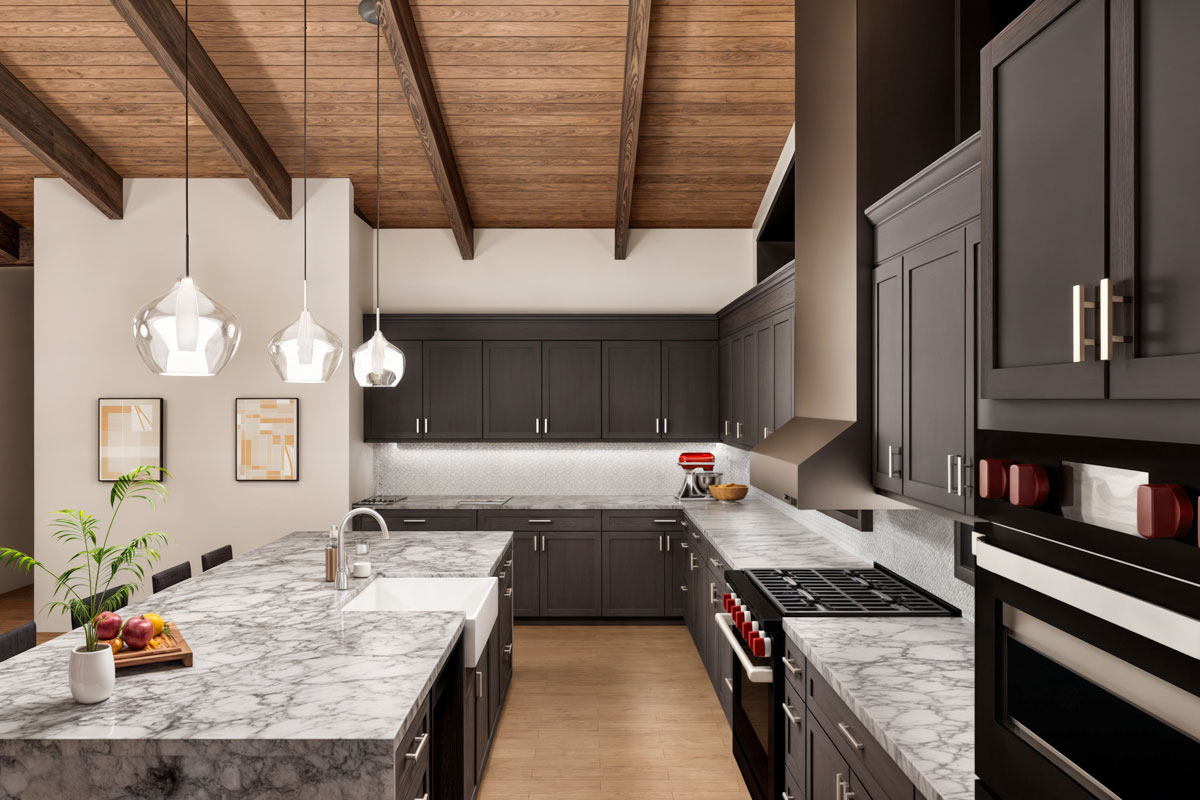
The matte charcoal cabinetry is modern and timeless, pairing well with marble countertops and stainless hardware.
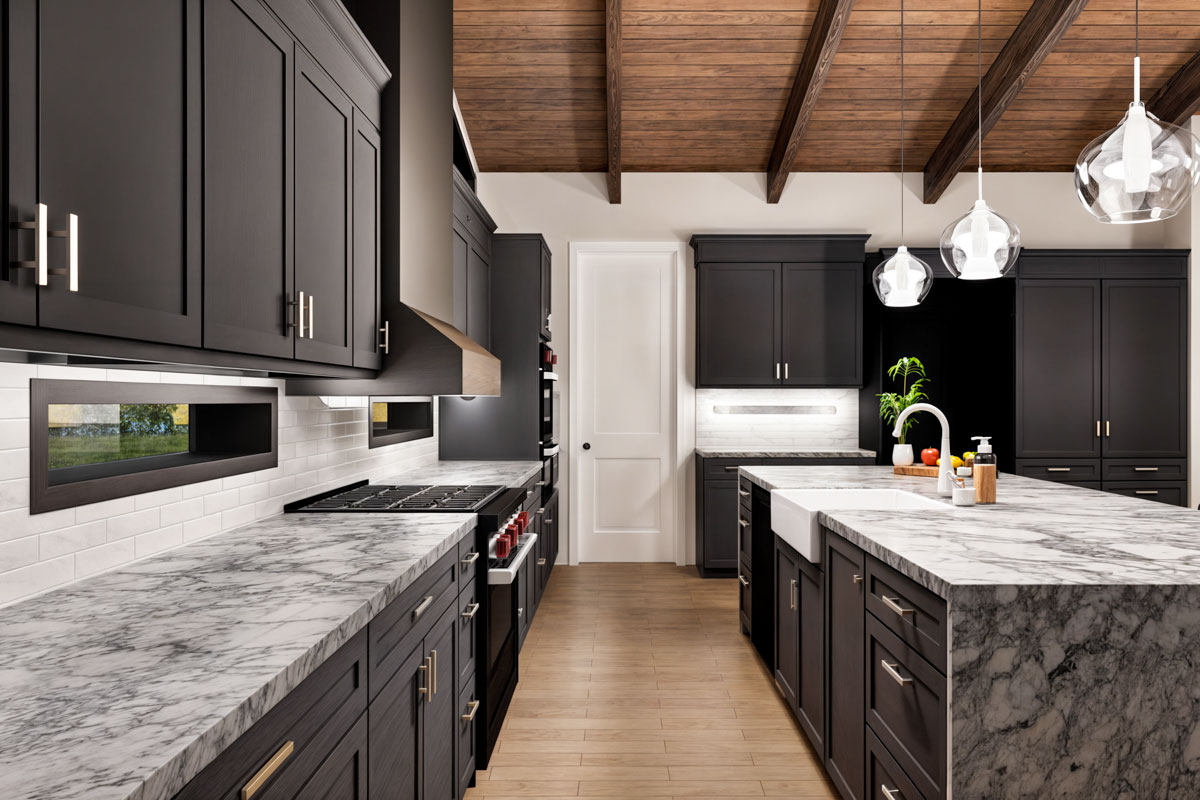
Glass pendant lights and clerestory windows keep the area full of daylight, while the vaulted ceiling adds a sense of drama.
I think this design really strikes a balance between beauty and function—you’ll never run out of counter space, and the island becomes a true hub of daily activity.
Pantry
Just off the kitchen, the walk-in pantry is generously sized. There’s space to really stock up, with deep shelves for dry goods, small appliances, and those extra items that just don’t fit elsewhere.
For families who love to cook or entertain, this kind of storage is a game-changer, keeping clutter hidden but within easy reach.

Utility
Beyond the kitchen, the utility room is dedicated to laundry, folding, and even pet care.
There’s room for a washer and dryer side by side, along with storage cabinets and a folding counter so you’re never juggling laundry in the main living areas.
The utility room also acts as a transition from the garage, catching muddy shoes or backpacks before they hit the rest of the house.
I definitely prefer a dedicated laundry space like this over a closet setup—it just makes daily life smoother.

Mechanical Closet
Inside the utility area, the mechanical closet keeps the home’s systems organized and easy to access when needed. It’s one of those practical details that helps keep the rest of the home tidy and running well.

Garage
The attached 22 by 21-foot garage connects directly to the utility area, making it easy to unload groceries or gear right into the house.
Thanks to vaulted ceilings, you get extra headroom for storage—great for bikes, seasonal décor, or a small workshop.
This garage is thoughtfully planned as a true entry point for busy families, not just an afterthought.

Media Room
Located at the heart of the home, the media room is perfect for movie nights, sports, or gaming marathons.
There’s room for a giant sectional or theater seating, plus a dedicated wall for a big screen.
You’ll find a fireplace for added coziness, and the location keeps noise from spilling into the main living areas.
I’ve noticed more homes blending casual and formal entertaining spaces, and this dedicated media room really does both well.

Bed #3
Down the hallway, Bedroom 3 sits at the front right of the house, featuring a vaulted ceiling and spacious windows.
At 13 by 11 feet, it fits a double or queen bed with room to spare.
The layout lets kids, guests, or in-laws enjoy a private retreat, and with nearby access to Bath #3 and the media room, it works well as a guest suite or a quiet escape.

Bed #4
Right beside Bedroom 3, Bedroom 4 has the same airy vibe with a vaulted ceiling and a walk-in closet.
This room would be perfect for a child, teen, or even as an extra office if you need more workspace.
I like the symmetry between Bedrooms 3 and 4—it gives everyone their own defined space, and both feel balanced and bright.

Bath #3
Serving Bedrooms 3 and 4, Bath 3 features a double vanity, a bathtub, and durable finishes to handle daily routines. With an 11-foot length, it’s more spacious than you’d expect, making mornings easier for everyone.

Primary Bedroom (M. Bedroom)
Placed at the back of the house for privacy, the primary bedroom is a true retreat.
A vaulted ceiling gives it a luxurious feel, and wall-to-wall windows let in soft morning light while offering a great view of the backyard.
At 15 by 21 feet, there’s space for a king bed, seating area, and extra storage.
I think having this room away from the others is a real advantage—no shared walls means extra quiet.
Direct access to the terrace is perfect for stepping outside with your coffee or enjoying an evening breeze.

Primary Bathroom (M. Bath)
Step into the primary bath to find a spa-like retreat with a double vanity, walk-in shower, and a soaking tub.
Two walk-in closets keep things organized, so you’re never squeezed for wardrobe space. Natural light fills the room, making daily routines feel calm and unhurried.
The size and layout are all about comfort and privacy.

Master Walk-In Closets (M.W.I.C.)
Serving the primary bedroom, these two walk-in closets offer abundant space for clothes, shoes, and accessories.
Having separate closets makes it much easier for couples to stay organized. I think having this kind of storage flexibility really feels like a luxury.

Back Terrace
The back terrace, stretching 16 by 20 feet, is your outdoor living room. With direct access from both the main living area and the primary bedroom, it’s perfect for weekend barbecues, evening drinks, or simply relaxing with a book.
The overhangs keep it shaded and comfortable most of the year, and you can picture this space coming alive with string lights, planters, and outdoor furniture.
From the front door to the back terrace, this home is designed for both daily comfort and standout style. Every room and hallway feels intentional, inviting you to gather, unwind, and live life to the fullest.

Interested in a modified version of this plan? Click the link to below to get it from the architects and request modifications.
