4-Bed Modern Farmhouse Plan Under 2000 Square Feet (Floor Plan)
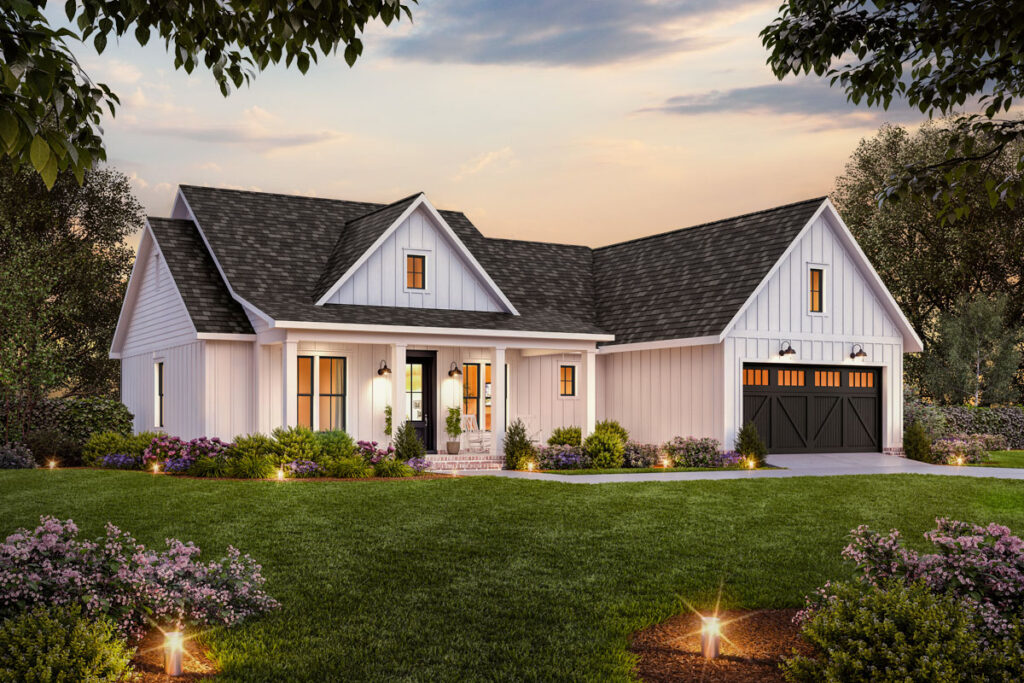
Take a look at this cozy farmhouse, which feels modern and welcoming with its charming design. It’s got this really cool front porch with a big decorative gable on top—a pretty inviting place to sit with lemonade on a warm day.
This spacious house, with four bedrooms and two bathrooms spread across 1,843 square feet, is designed to make life comfortable and easy.
Let’s take a walk through this fantastic layout together.
Specifications:
- 1,843 Heated S.F.
- 4 Beds
- 2 Baths
- 1 Stories
- 2 Cars
The Floor Plans:

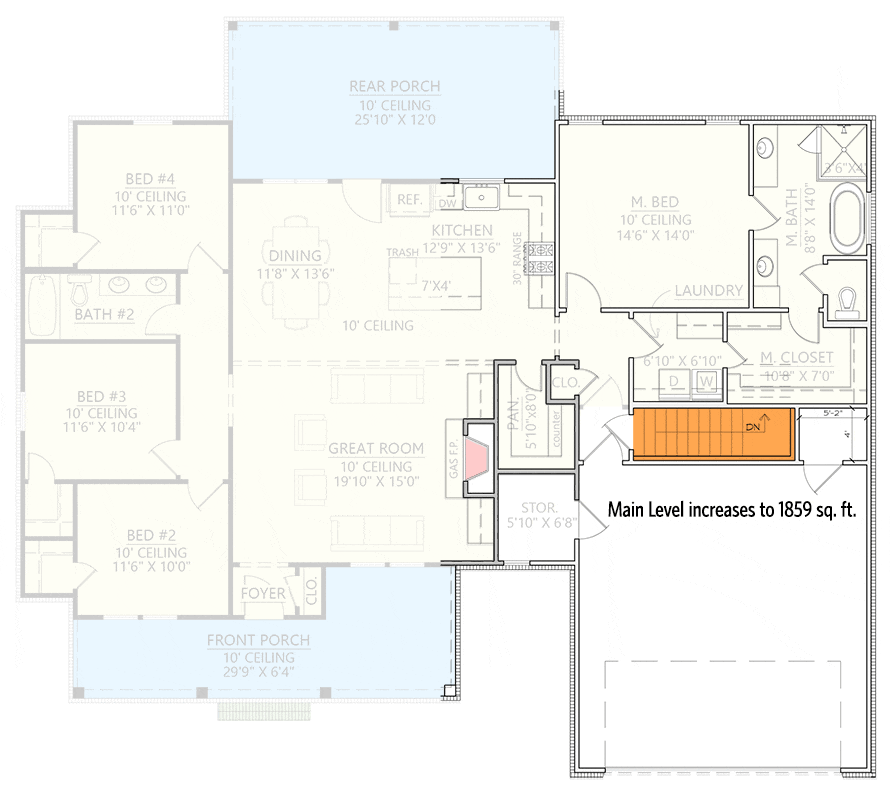
Front Porch and Foyer
As you step onto the front porch, you can already feel the home’s charm.
It’s a lovely spot to watch the sun go down or chat with friends. You open the front door and walk into the foyer. This small entryway feels great for welcoming guests.
What would you think about adding a small bench or a coat rack here?
Great Room
Straight ahead, the house becomes this big open space, called the great room.

Imagine cozying up in front of the fireplace on a chilly evening. It’s the heart of the home, where you can watch TV or hang out with family.
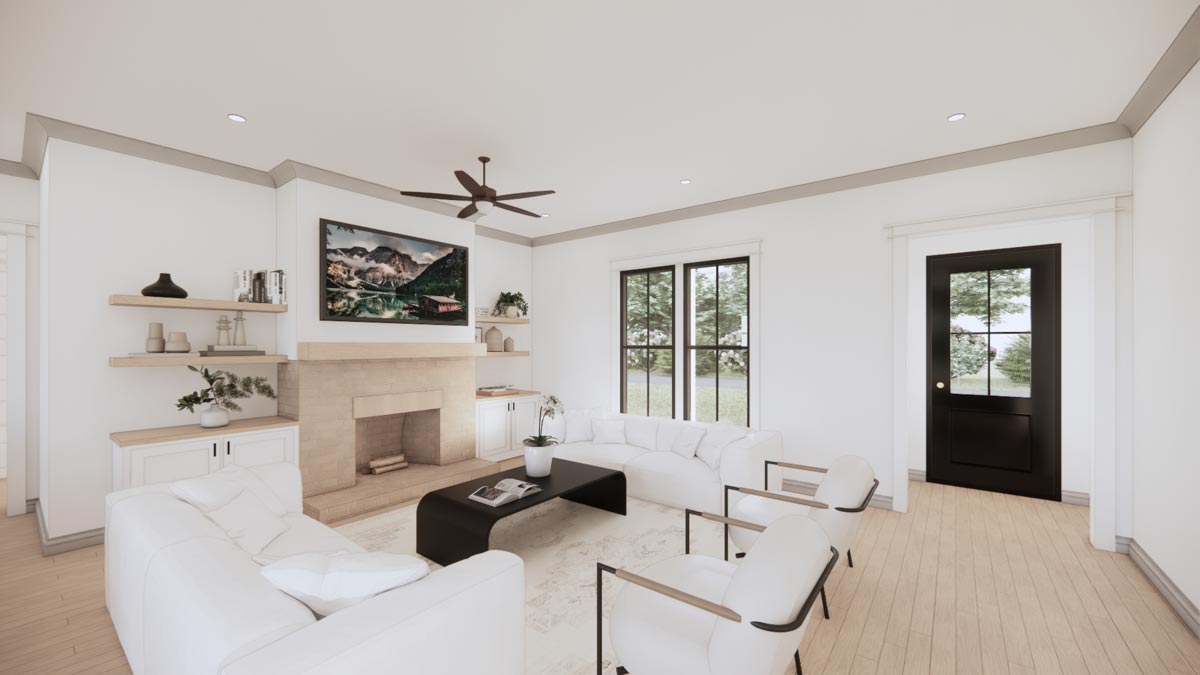
A ceiling beam separates the great room from the kitchen and dining area.
It’s a friendly room that says, “Come and relax.” I think adding a few bookshelves might make it even more inviting.

Kitchen
Moving over to the kitchen, you notice how it opens up with lots of space to whip up a feast or maybe just some cookies.

With a big island in the middle, homework or quick breakfasts are easy and fun here. Have you thought about how an extra window might brighten up this space?
Cooking with a view can be amazing!

Dining Area
Right next to the kitchen, the dining area is the perfect space for family dinners or a board game night.

I really like how this area feels connected to both the kitchen and great room, making gatherings fluid and full of conversation. It’s a thoughtful space to share meals and smiles.
Would you add a hutch or buffet table for more storage?
Rear Porch
Beyond the dining area, there’s a door leading to the rear porch.
Covered and spacious, it’s like having an extra room outside.
Imagine the possibilities—barbecues, reading times, or just enjoying nature. This area extends your living space to the great outdoors.
Wouldn’t fairy lights make this a magical evening spot?
Master Suite
Heading over to the right side of the house, you’ll enter the master suite.
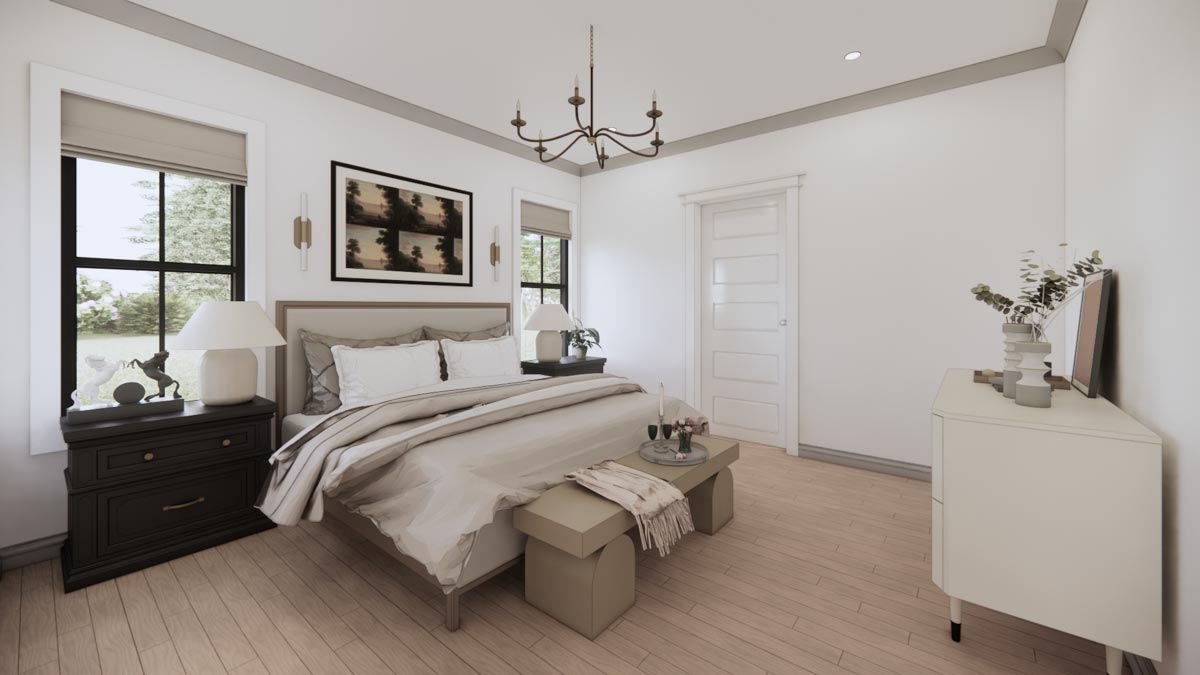
It’s like having your own little oasis. Spacious, with its own bathroom, this bedroom provides the privacy and comfort you’d cherish.
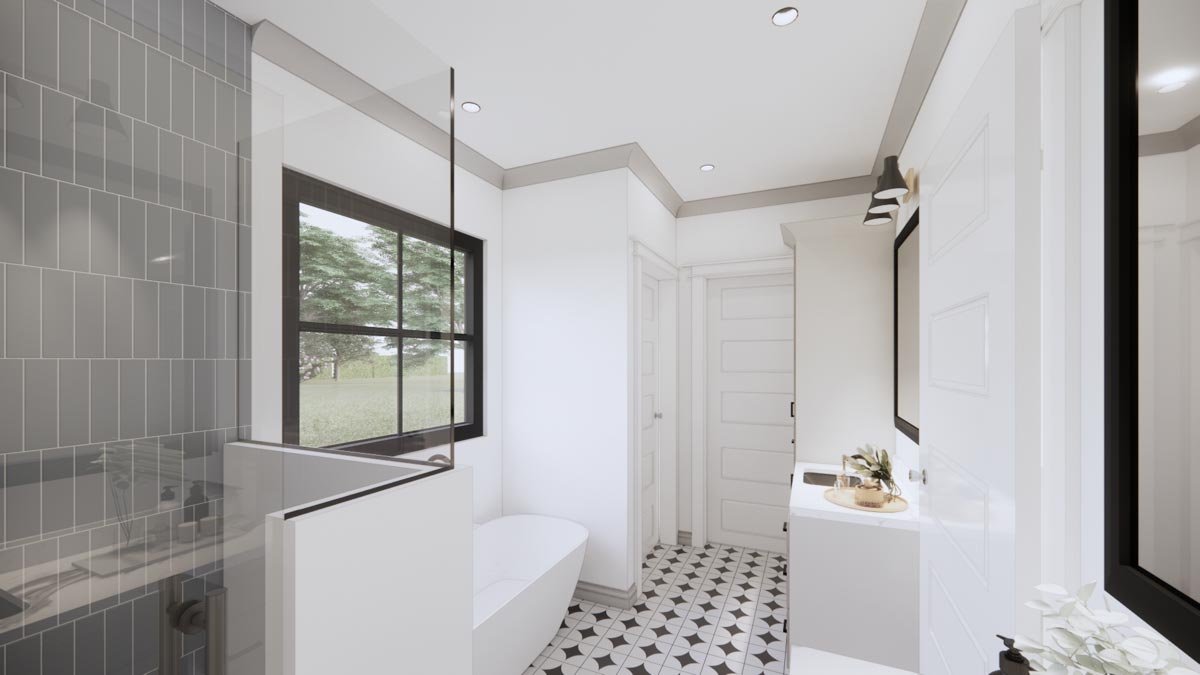
The master closet even connects to the laundry room—so handy!

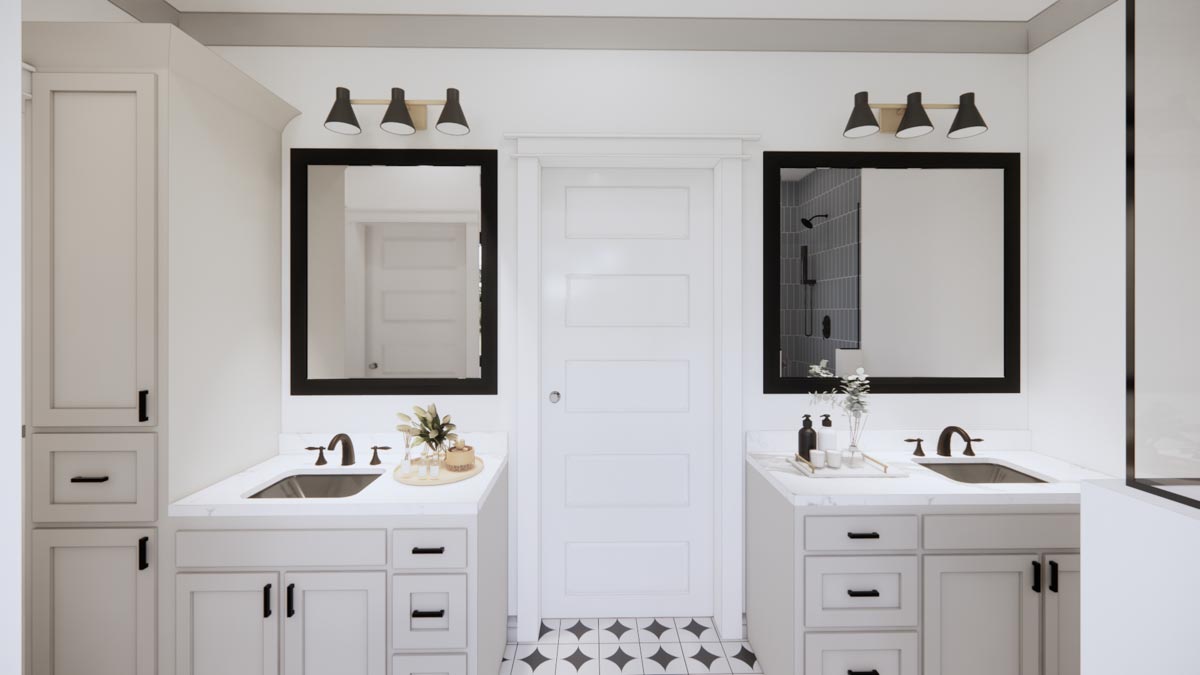
Laundry Room
Speaking of the laundry room, it’s practical to have it close to the master suite. Doing laundry? No need to lug clothes across the house!
I bet adding some fun wall hooks might make organizing easier and the space more cheerful.
Bedrooms and Bath
On the other side of the house, there are three more bedrooms.
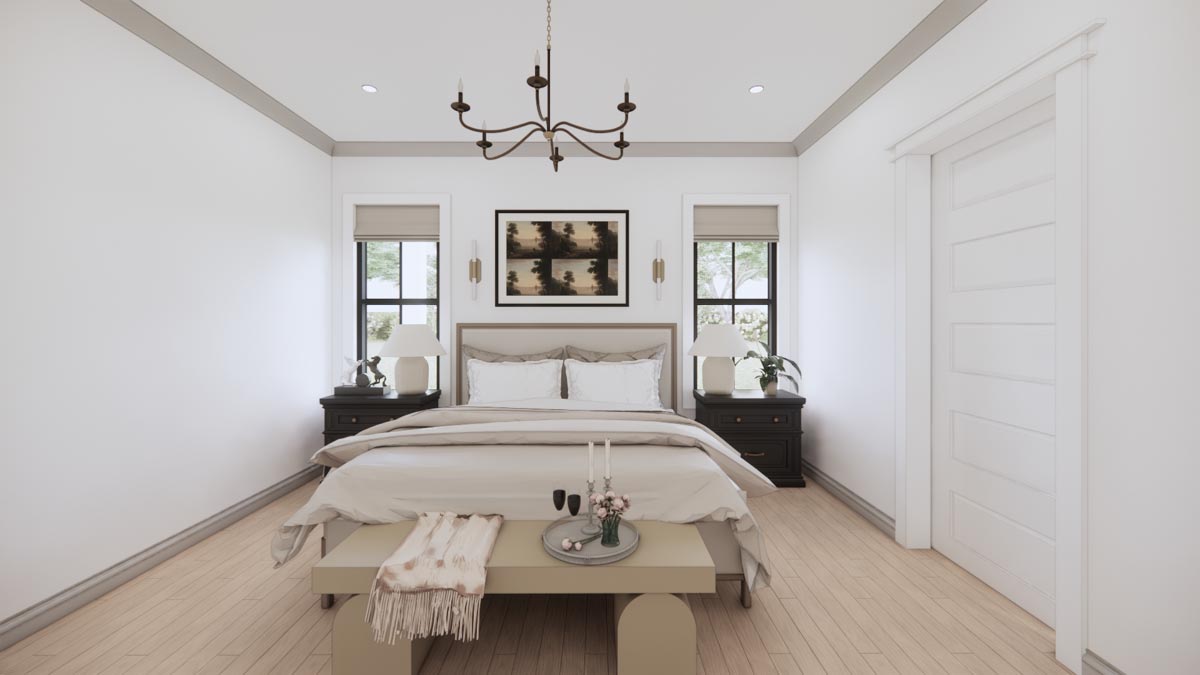
Each bedroom offers plenty of space, whether they’re for kids, guests, or even a home office.
Plus, they all have walk-in closets, which is amazing for keeping things neat and tidy.
Garage
Let’s not forget about the garage.
This two-car space isn’t just for vehicles—it’s got extra storage too. Imagine all the sports gear, holiday decorations, or DIY projects you could organize here.
There’s even extra space above the garage for storing that stuff you only use once a year.
Maybe it’s time to finally set up that workshop you’ve been dreaming of?
Storage
Throughout the house, there are clever storage areas—tiny pockets of space that make life less cluttered.
Little closets here and there store blankets, cleaning tools, or whatever needs tucking away. Would adding labels or baskets make things even easier to find?
Interested in a modified version of this plan? Click the link to below to get it and request modifications.
