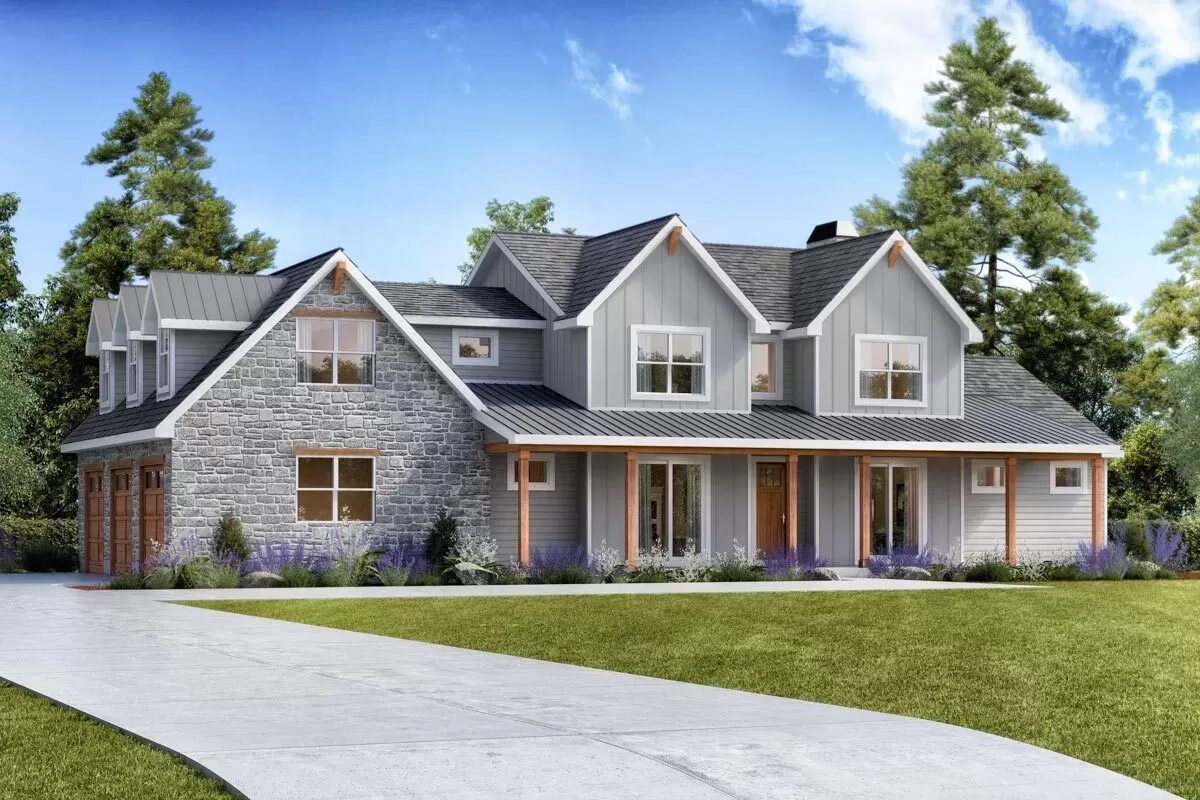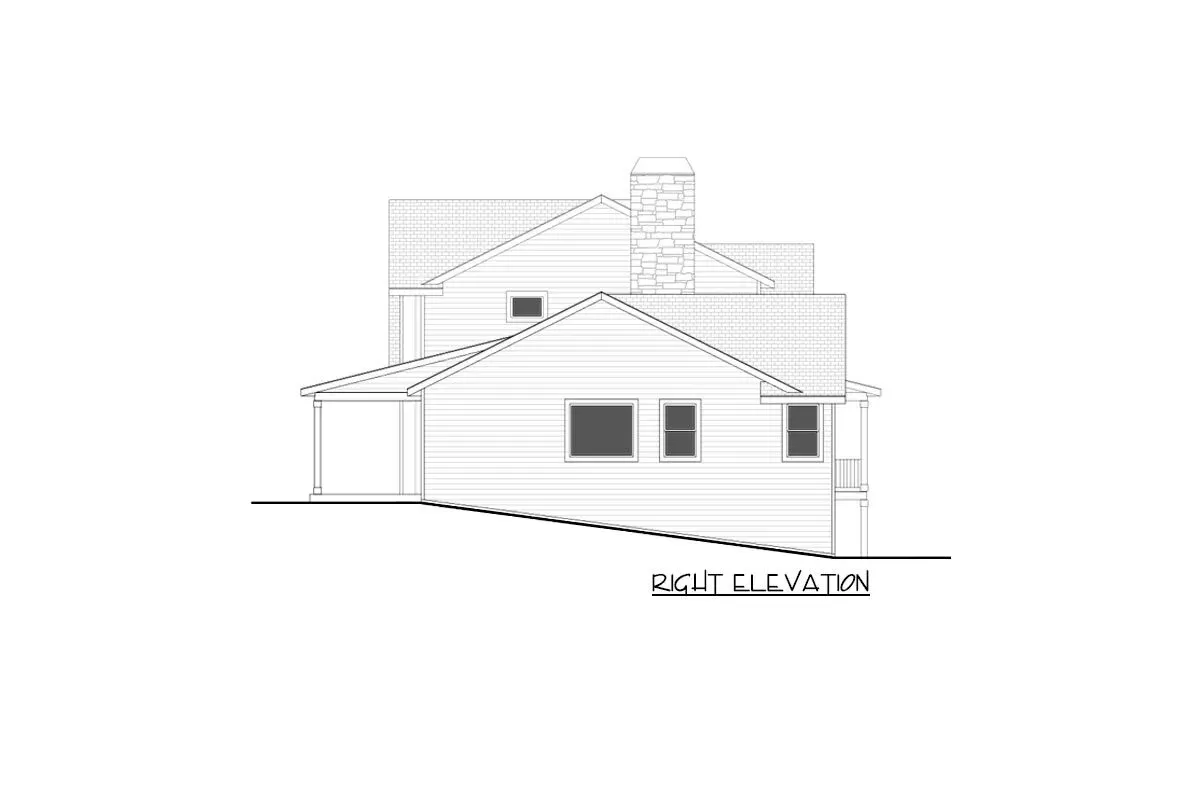
When you first set eyes on this floor plan, you might think “cozy yet surprisingly spacious.” And you would be right. This house seamlessly balances the warmth of intimate spaces with the grandeur of open-plan living. Let’s walk through it together, shall we?
Specifications:
- 3,473 Heated s.f.
- 3.5 Baths
- 4 Beds
- 3 Cars
- 2 Stories
The Floor Plans:




Great Room
The fireplace is a focal point, offering both warmth and a communal atmosphere. Imagine yourself curled up with a book here on a cold evening.
The expansive windows let in abundant natural light, and I can’t help but picture how they’ll frame your view outside—be it a lush garden or a snow-covered landscape.
Kitchen
I must say, as someone who loves cooking, the kitchen is a dream.
Spacious with a walk-in pantry and an island with a built-in sink, it’s practical for daily use and primed for entertaining. I appreciate the open concept, allowing the chef of the house to engage with family or guests in the dining area, which is conveniently adjacent.

Dining Room
Speaking of the dining area, its location off the kitchen means you can go from stovetop to table-top with ease. The rear porch access here is also clever – you could dine alfresco or host barbecue parties without missing a beat.

Master Suite
The master suite, stationed on the main floor for easy access, is your personal retreat.
Its size allows for a sizable bed and a sitting area. The walk-in closet is every clothes hoarder’s dream, and the en suite bathroom with dual vanities, a shower, and a separate tub adds a dash of luxury. I wonder if adding a skylight here would transform that bathing experience into something truly spa-like?

Office
For those of you who work from home, the front office space is valuable. The proximity to the foyer means you can meet clients without disturbing the household’s inner sanctum—a perk for any home-based professional.
Powder Room and Laundry
A powder room lies conveniently off the great room, and the laundry room is positioned smartly by the master suite. I’m a fan of how everything feels within reach without encroaching on the living areas.

Upstairs Bedrooms and Bathroom
Head upstairs, and you’ll find two additional bedrooms, perfect for kids or guests.
They share a Jack-and-Jill bathroom with private vanities – a smart touch that prevents morning traffic jams. The loft acts as a secondary living space, offering flexibility. Could it be a play area, a library, or even a yoga space?
Bonus Room
The bonus room’s possibilities excite me. It’s a blank canvas – maybe your new home theatre, a gym, or an art studio? Its separation from the main living areas means noise or mess won’t be an issue.
Basement
Now, let’s talk about the basement.
It’s a full, unfinished area that screams potential. You could transform it into a separate apartment, a recreation room, or just storage.
The fact that it has a separate entrance is a huge bonus.
Garage
A two-car garage completes this plan. The extra space for tools or bikes is certainly a benefit. I wonder if adding a mudroom entry point here would provide an even better flow into the home?
Interest in a modified version of this plan? Click the link to below to get it and request modifications
