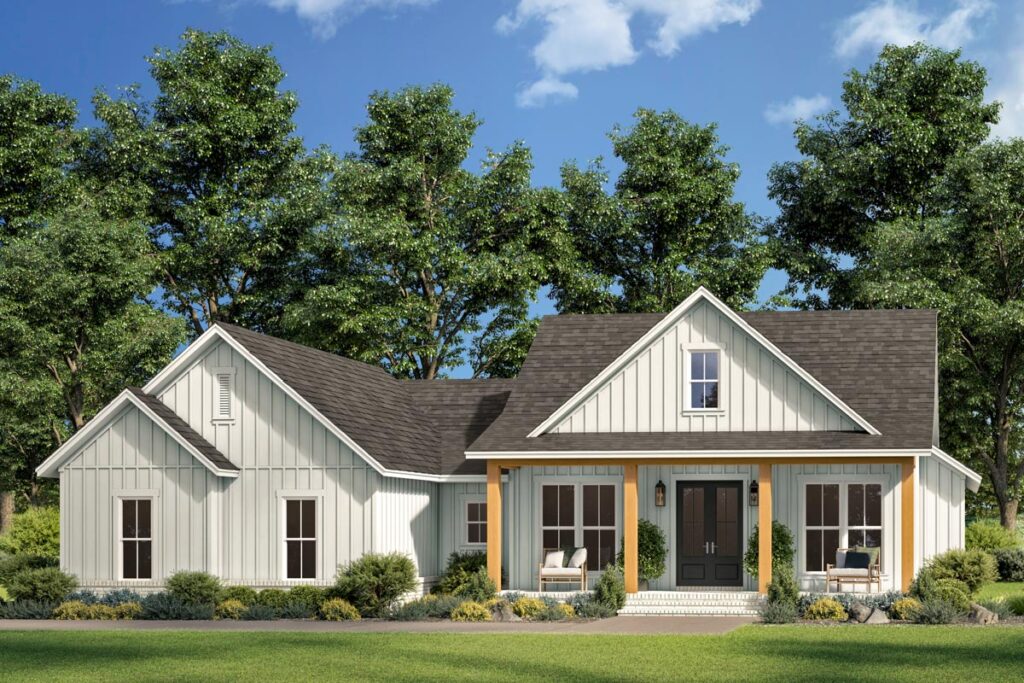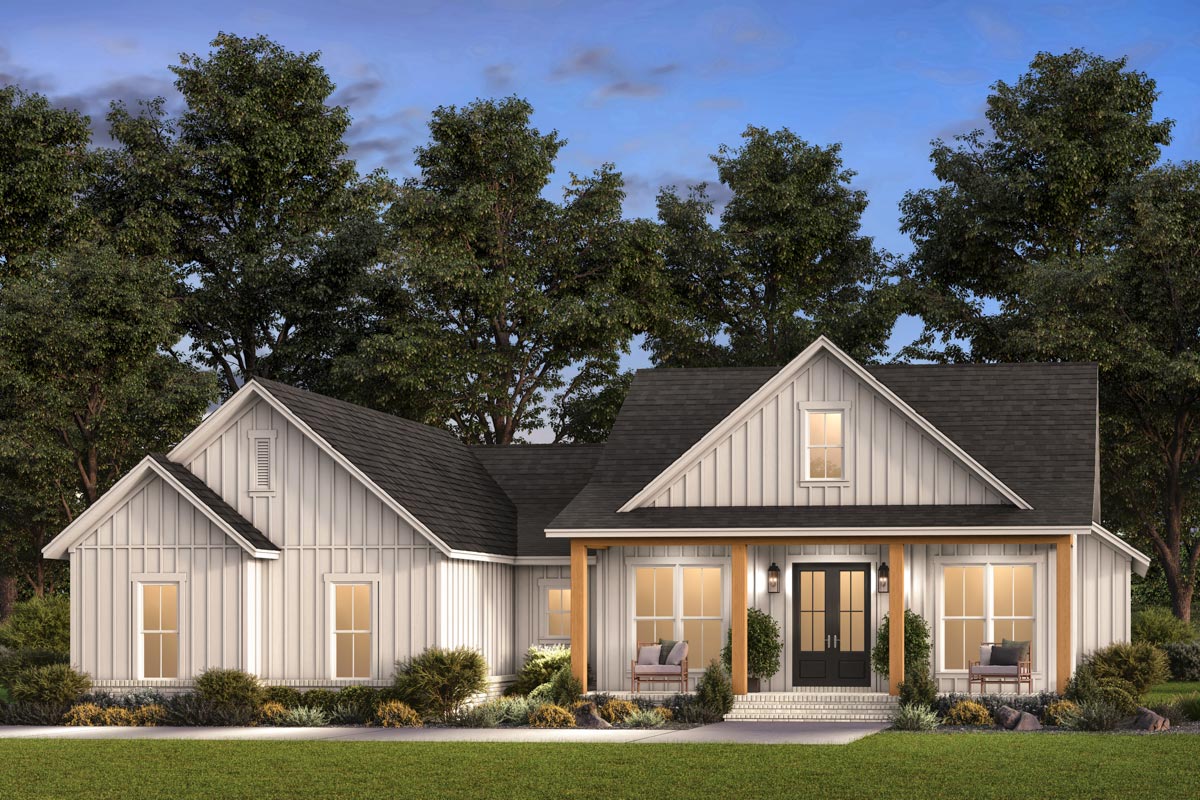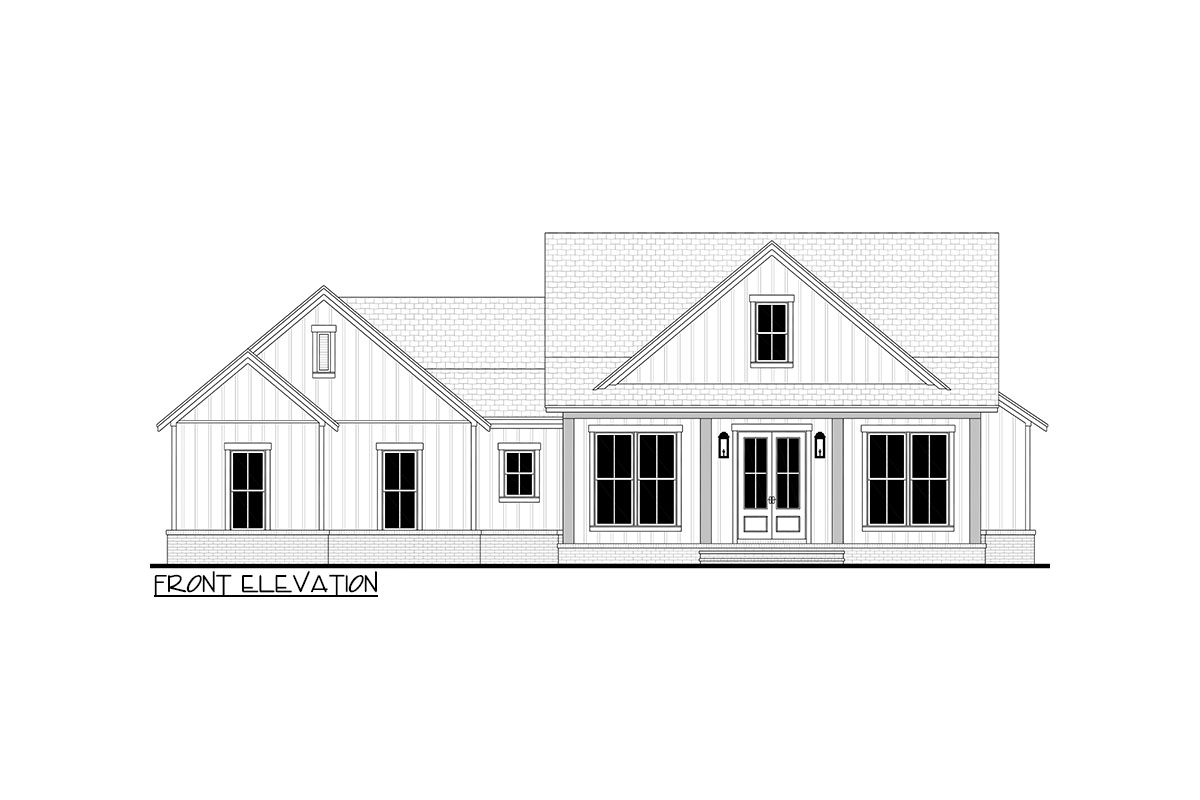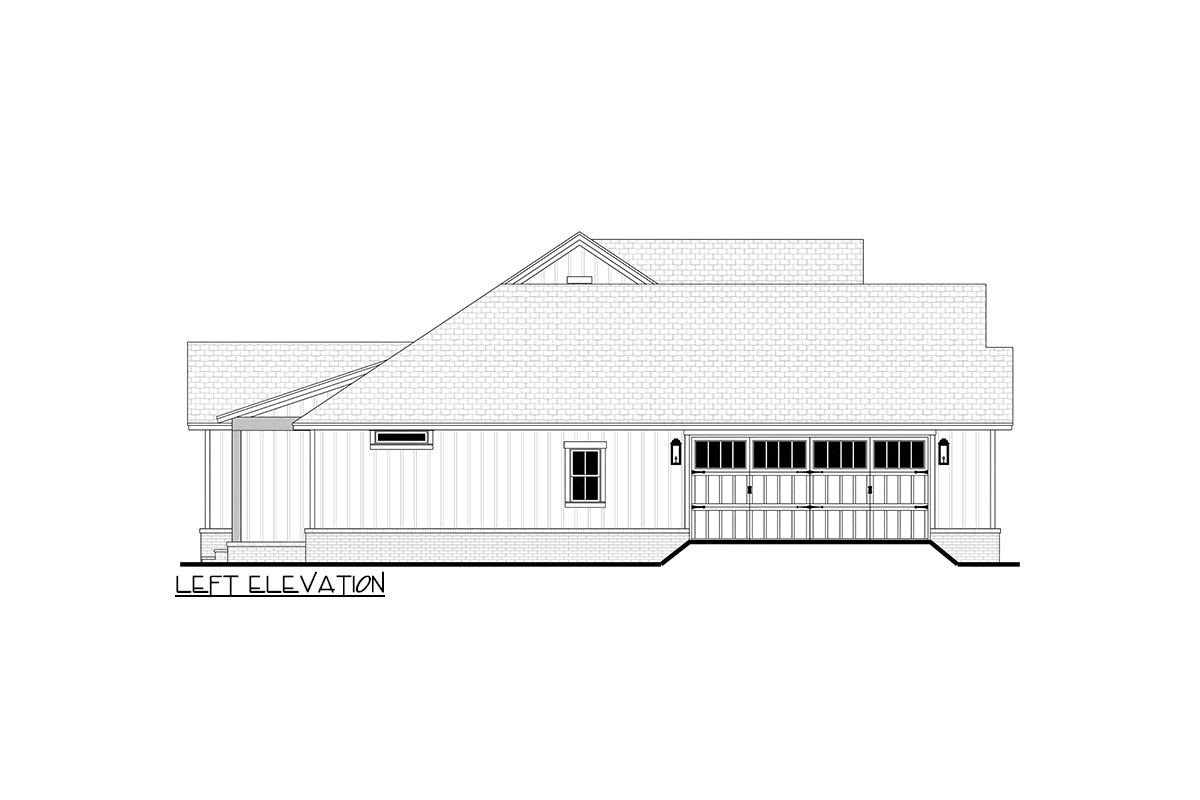4-Bed Modern Farmhouse Plan with Compact Home Office – 2012 Sq Ft (Floor Plan)

This modern farmhouse floor plan spans 2,012 square feet, cleverly designed to accommodate a growing family or those who love open spaces and versatility. The layout is bound to resonate with you if you’re in search of a home combining functionality with comfort.
From the get-go, the open layout seamlessly merges the kitchen, dining area, and great room, serving as the heart of the home. Each element, from spacious rooms to practical storage areas, has been meticulously planned to enhance everyday living.
Let’s walk through the plan and see how each space can cater to your needs.
Specifications:
- 2,012 Heated S.F.
- 4 Beds
- 2.5 Baths
- 1 Stories
- 2 Cars
The Floor Plans:


Entry
As you step into the house through the front porch, you’re greeted by a welcoming entryway. This area feels thoughtfully designed; it’s not just a transitional space but an opportunity for personalization.
Adding a bench or wall hooks could enhance its utility, offering you a spot to drop keys or slip off shoes.

Office
To the immediate right of the entry is a modest office. At 6-6 x 7-10, it may seem compact, but I see it as a quiet retreat for work or study, perfectly sized for a desk and some bookshelves. This room invites flexibility – could it also serve as a cozy reading nook or a hobby space?

Great Room
You’ll enter the expansive great room measuring 19-0 x 16-0.
With a 10-foot ceiling height, this space feels open and airy, perfect for family gatherings or entertaining friends. The placement adjacent to the dining area allows for a seamless flow and visual connectivity. I can imagine this room bustling with activity or serving as a sanctuary for relaxation.

Kitchen
The true centerpiece is the kitchen, at the heart of the open layout. The 9-4 x 13-2 kitchen features a substantial island, ideal for casual meals or culinary endeavors.
With ample cabinets and a walk-in pantry, there’s generous storage space to keep everything organized.
I believe you’ll appreciate both its functionality and the farmhouse sink, making kitchen chores a pleasure rather than a chore.

Dining Area
Connected to the kitchen is the dining area, which spans 12-4 x 13-2. This space offers adaptability for intimate dinners or larger celebrations. I appreciate the proximity to the kitchen, making serving meals a breeze.
It could even double as a workspace or a crafting area during quieter times.
Main Bedroom
The main bedroom doesn’t disappoint. Sized at 13-0 x 15-10, it provides a restful refuge, complete with a large closet for all your wardrobe needs. The adjacent main bath, offering a separate tub and shower, enhances the experience with a touch of luxury.
I find this suite designed with comfort in mind, ensuring privacy and ease.
Secondary Bedrooms
You’ll find bedrooms 2, 3, and 4 down the hall.
Approximately 11-0 x 11-0, each room feels well-proportioned for children’s bedrooms, guest rooms, or even a home office.
Their location allows for separation from the main living areas, fostering a sense of privacy. It’s worth considering how each could evolve with your family’s changes over time.
Bathroom 2
The second bath is conveniently located near the secondary bedrooms and ensures smooth morning routines. With dual sinks, it effortlessly caters to busy family life.
Something I really love about this setup is how it balances accessibility with privacy for guests or family members.
Laundry Room
The laundry room, sized at 7-10 x 6-10, offers more than just functionality; it exemplifies convenience.
It becomes an efficient work area with hanging space and storage for supplies. I envision adding a folding station or extra shelving as an enhancement.
Powder Room
The power room off the entry is another thoughtful addition. I appreciate how its placement serves both the main living areas and guests without infringing upon personal space.
Garage
The 22-0 x 23-0 garage not only houses vehicles but adds practical storage solutions. From creating a small workshop to storing sports equipment or outdoor gear, the possibilities are broad. Sometimes, I think garages are an underrated element in a home.
Rear Porch
Finally, the oversized rear porch, measuring 21-8 x 13-6, truly extends the living space outdoors.
Whether you enjoy quiet mornings with coffee or entertaining during warmer months, this area offers the perfect backdrop. It’s a versatile space that could be enhanced with outdoor furniture and plants, offering an oasis.
Interest in a modified version of this plan? Click the link to below to get it and request modifications.
