4-Bed Modern Farmhouse Plan with Front and Back Covered Porch (Floor Plan)
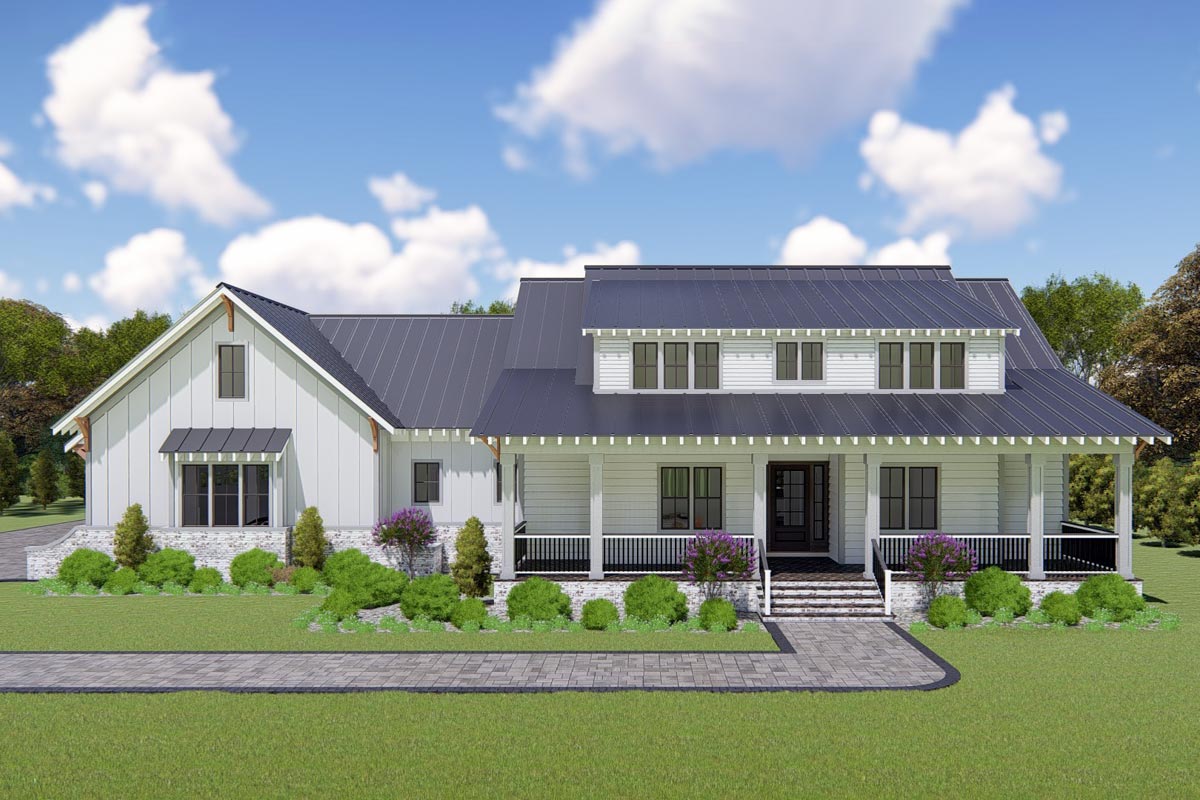
There’s something timeless about a modern farmhouse, especially when it’s done right. This one stands out right away with its crisp white exterior, black metal roof, stone accents, and a wraparound porch that practically begs you to sit down with a morning coffee.
Inside, the layout fits real life instead of just looking good. With two thoughtfully arranged floors, 4 bedrooms, and plenty of flexible spaces, this home is ready for a busy family, extended guests, or anyone who enjoys a mix of comfort and style.
Specifications:
- 2,753 Heated S.F.
- 4 Beds
- 3 Baths
- 2 Stories
- 3 Cars
The Floor Plans:
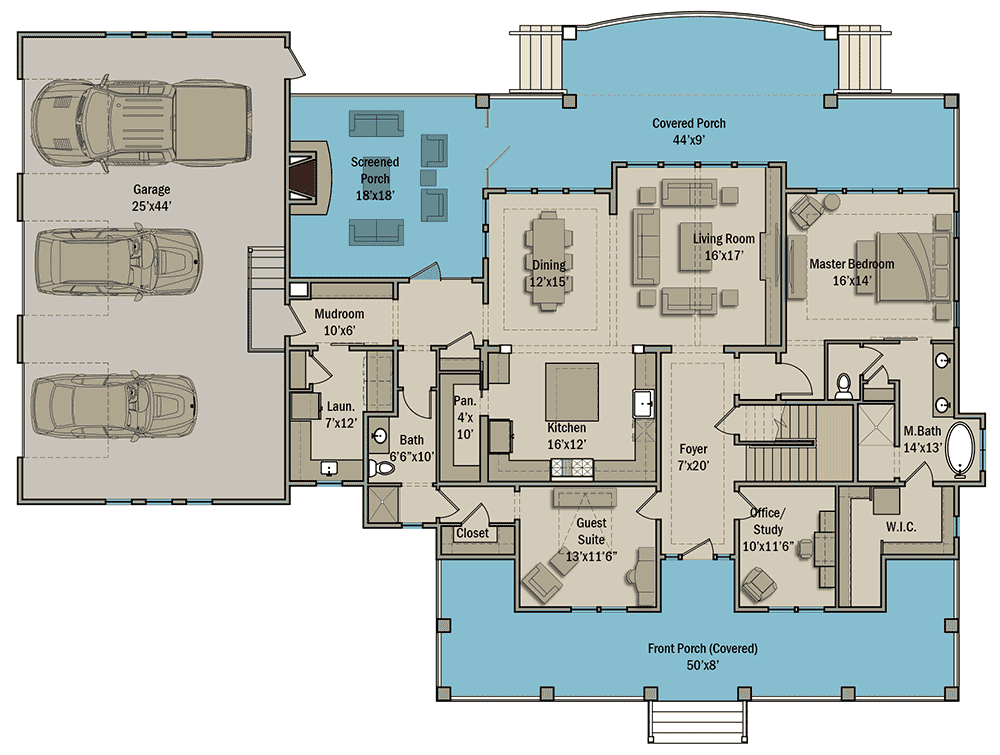
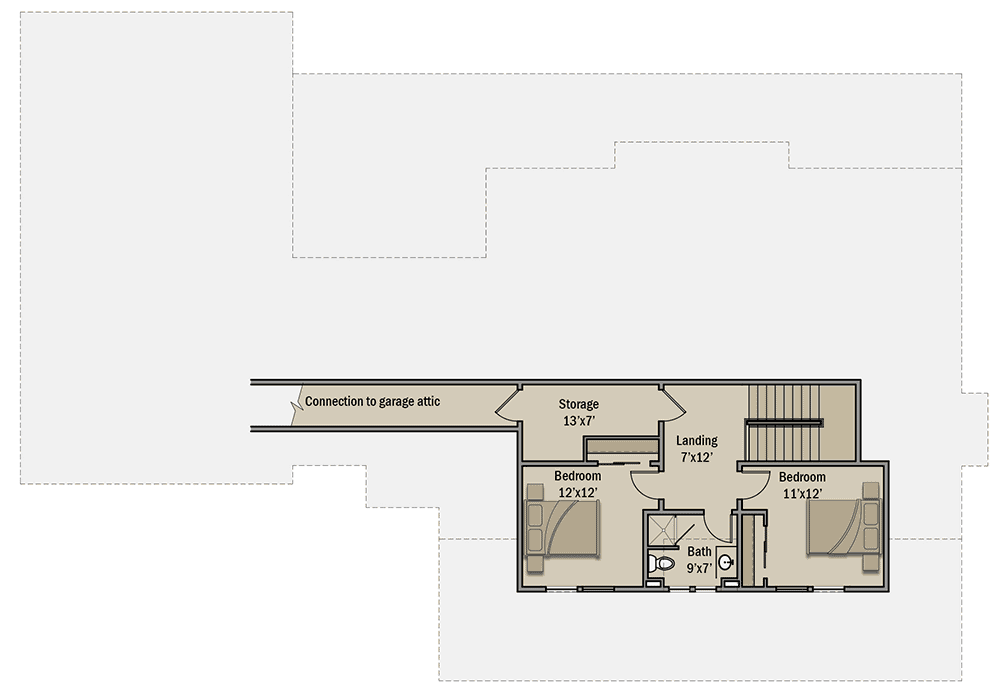
Front Porch (Covered)
Before you walk through the front door, the wide, covered front porch sets the mood.
You can stretch out across its full 50-foot width, shaded by the roof and surrounded by black railings and neat landscaping.
It’s easy to picture lazy afternoons here, watching the world go by or catching up with neighbors.
Even on rainy days, you’re protected, making this porch a year-round favorite for everything from package deliveries to long chats as the sun goes down.

Foyer
Open the front door and you’ll feel welcomed right away. The foyer is roomy at 7 by 20 feet, so guests have plenty of space and you can add a bench or art without trouble.
Sunlight pours in from the windows on either side, bouncing off the light walls and setting a cheerful mood.
The foyer also connects you to the rest of the house. Turn right for a work or study space, head straight for the kitchen, or veer left for the guest suite.
The flow here feels natural and relaxed.

Office / Study
Just off the foyer to the right, you’ll find the office or study at just over 10 by 11 feet.
This room is set apart from the main spaces for real privacy, making it ideal for remote work, homework, or even as a small library.
The window looks out onto the front porch, so you’re never far from natural light or a quick distraction.
If you need a quiet retreat or a spot to focus, this room is just right.
I like that the designer placed it near the entry instead of in a distant corner; it’s both accessible and separate.

Guest Suite
On the left side of the foyer, the guest suite measures 13 by almost 12 feet.
For visiting family or friends, this is a real upgrade. No one has to sleep on a sofa or climb stairs.
There’s plenty of closet space, easy access to the main bath, and enough independence for guests to feel comfortable.
If you don’t have frequent visitors, this could easily become a playroom or hobby space.
I love how flexible this room is, and the placement makes a lot of sense.

Main Bath
The main bath is conveniently close, serving both the guest suite and anyone spending time in the front half of the house.
At 6. 5 by 10 feet, it’s comfortable without being oversized.
A full tub and shower plus a well-placed window for daylight make it both practical and pleasant.
Its central location is handy for everyone and doesn’t feel like an afterthought.

Kitchen
Move further into the house and the kitchen opens up in a big way. At 16 by 12 feet, there’s space for a generous island and plenty of cabinetry.
From here, you can see straight through to the dining area and living room, so the cook is always part of the action.
The walk-in pantry is just steps away. With its 4 by 10 foot size, you can stash bulk groceries or small appliances out of sight.
I think this layout is perfect for families who like to cook together or host big holiday meals.

Pantry
The pantry itself is worth a mention. It’s bigger than average, offering space for extra supplies but not so large that things get lost.
Adjustable shelving would work perfectly here, making it easy to keep everything organized, from baking ingredients to after-school snacks.
Since it’s right off the kitchen, it’s convenient while staying out of view.

Dining Room
Next to the kitchen, the dining room measures 12 by 15 feet. It’s open but still has its own identity—no walls closing it in, but you still get a sense of a separate meal space.
Picture a big farmhouse table here, with windows that overlook the covered porch. You can host dinner parties or casual family meals and still feel connected to the rest of the home.
Plus, being close to both the kitchen and living room makes serving and cleaning up easy.

Living Room
The living room is a comfortable 16 by 17 feet and makes a great place to unwind.
It sits right off the dining area with wide access to the covered porch out back.
With windows on two walls and a layout that encourages both conversation and lounging, you can curl up here after dinner, host movie nights, or just relax on a lazy Sunday.
The open concept creates a modern vibe, and the proportions keep it cozy. I love how this room brings everyone together.

Covered Porch (Rear)
Walk out from the living room and you’re on the covered rear porch. It stretches 44 feet across the back of the house and offers an unbeatable view of the backyard and pool area.
This space is shady, breezy, and perfect for outdoor meals or afternoon naps in a hammock.
Even in the heat of summer, the roof keeps things cool. The transition from inside to outside is so smooth, you can go from grilling on the porch to pool parties in no time.

Master Bedroom
Back inside, the master bedroom sits in a private spot just off the living room.
At 16 by 14 feet, it’s spacious without losing its cozy feel. The location gives you privacy plus quick access to the main living areas.
I think a lot of parents will appreciate this, especially if you have young kids.
Windows along one wall offer plenty of light, and you get backyard views without any street noise.

Master Bath
Connected to the master bedroom, the master bath is generously sized at 14 by 13 feet.
You’ll find a soaking tub, separate shower, double vanity, and a private toilet area. There’s plenty of space for two people to get ready at once.
The bath opens right into the walk-in closet, which really streamlines your morning routine.

Walk-In Closet (W.I.C.)
The walk-in closet links directly to the master bath and offers lots of space for clothes, shoes, and even off-season storage.
With its convenient location, you can go from shower to dressed without ever leaving your own area.
I noticed this closet is slightly bigger than most, so even a large wardrobe fits easily.

Mudroom
As you head towards the garage, you’ll pass through a mudroom that truly delivers. It’s 10 by 6 feet, giving you enough space for a bench, hooks, and cubbies for shoes and backpacks.
Doors connect both to the garage and main hallway, meaning muddy boots and wet coats never make it into the rest of the house.
This spot is perfect for keeping the chaos of daily life in check, especially after a day outdoors.

Laundry Room
Right next to the mudroom, the laundry room is 7 by 12 feet and surprisingly comfortable.
There’s space for side-by-side machines, storage cabinets, and even a utility sink. I think it’s great that it’s close to the garage—dirty sports uniforms or pet paws never have to cross the living room.
For busy families, having laundry tucked away like this makes everything easier.

Garage
The attached garage stands out with its impressive size. At 25 by 44 feet and with four separate doors, you can fit several vehicles, bikes, and maybe even a workshop.
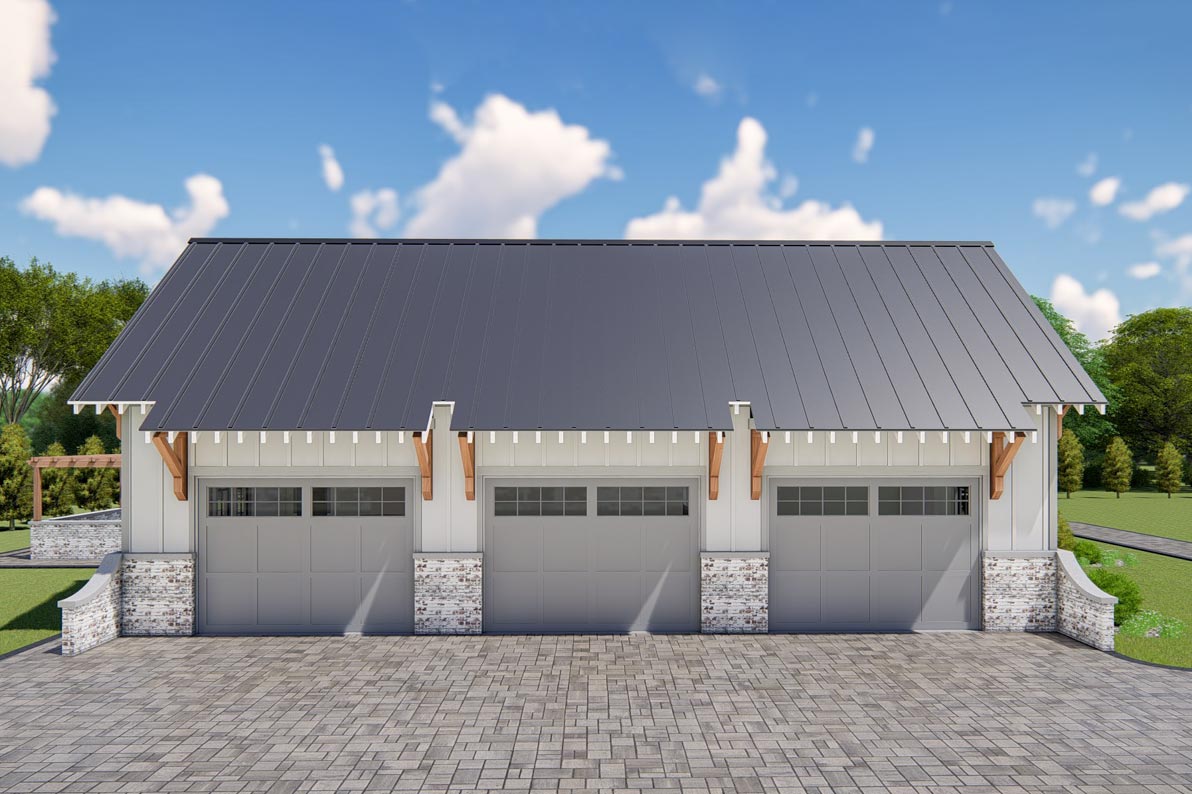
The extra width means no squeezing between cars or fighting over parking. The stone accents outside tie in with the rest of the house, so even the garage feels like it’s part of the whole design.
Screened Porch
Just off the mudroom, the screened porch is tucked at the back corner of the house and measures 18 by 18 feet.
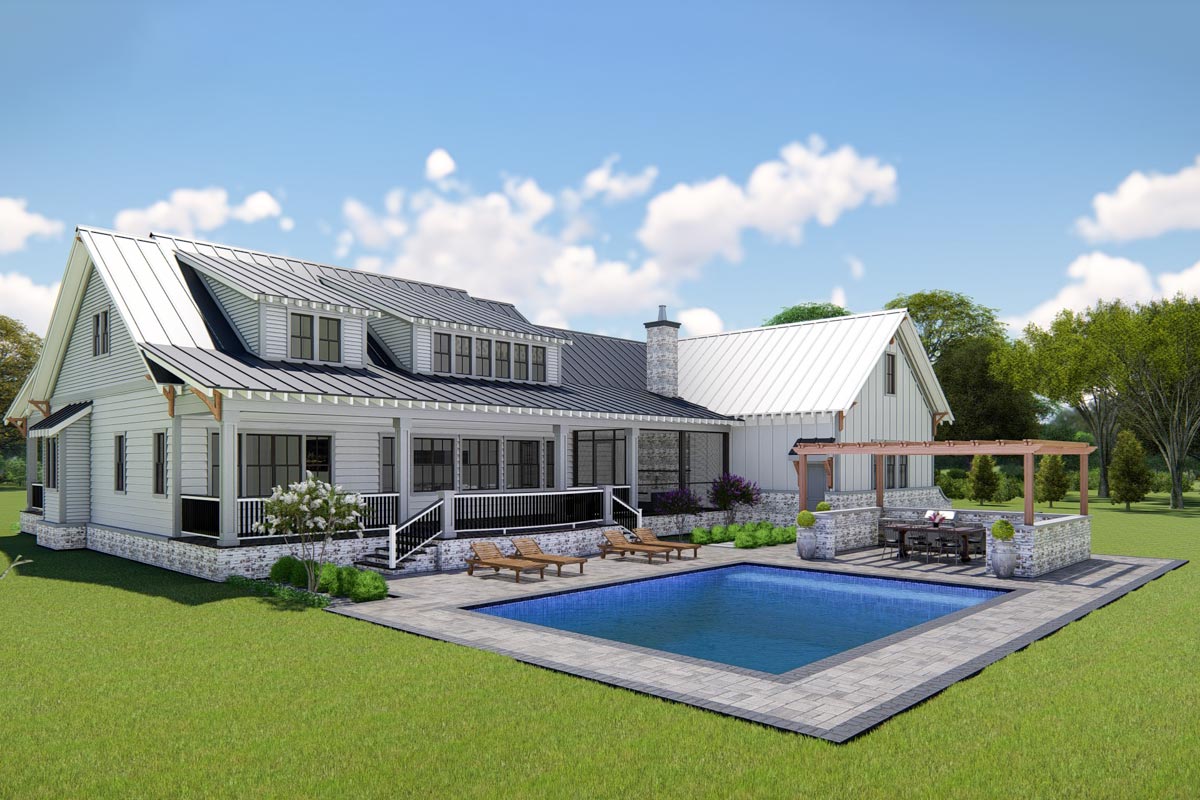
This is a great place to escape the bugs while still enjoying a summer breeze.
Add some comfy chairs or a dining table and you’ve got another spot for meals or family gatherings.
The view toward the pool and backyard makes it feel like a vacation retreat right at home.
Bath (Main Level)
Don’t overlook the small bath between the mudroom and kitchen. At 6. 5 by 10 feet, it’s ideally located for family or guests. This bathroom is a handy stop between indoor and outdoor spaces, so you don’t have to trek through the house during a pool party or backyard barbecue.

Closet (Main Level)
Near the foyer and guest suite, a convenient closet gives guests or family extra storage for coats, shoes, or even cleaning supplies. It’s a small touch that really helps keep things organized and the entry neat.

Upstairs Landing
After climbing the stairs, you reach a landing that acts as a small gathering space upstairs.
At 7 by 12 feet, it’s big enough for a reading nook or a kids’ homework desk.
Light filters in, and you can look out over the backyard from here, offering a different perspective than you get downstairs.

Bedroom (Upstairs Left)
On one side of the landing, the upstairs left bedroom is 12 by 12 feet.
It’s a solid, square-shaped room that could work for a teen, a guest, or even as a shared kids’ room.
Closets offer good storage, and the window brings in plenty of daylight. I like how simple this room is, since it’s easy to make your own.

Bedroom (Upstairs Right)
Across the landing, the upstairs right bedroom measures 11 by 12 feet. It’s just a bit smaller but just as functional.
Depending on your needs, this could become a nursery, a hobby room, or a quiet space for guests.
The layout helps both rooms feel private even though they’re close together.

Storage (Upstairs)
A 13 by 7 foot storage room sits just off the landing. Here, you can stash seasonal decorations, sports gear, or anything else you want out of sight.
I appreciate that there’s real storage included—not just shelves in the garage—so your living spaces stay tidy.

Upstairs Bath
The upstairs bath, at 9 by 7 feet, is shared by the two bedrooms. It’s compact but efficient, with everything needed for busy mornings or guests.
Its central location means no one has to walk far, and there’s enough space for a double vanity if you want to add one later.

Connection to Garage Attic
A hallway upstairs gives direct access to the garage attic. This is a rare find, and I think it’s a brilliant detail.
You can easily move boxes, set up a secret hangout, or add extra storage without having to climb a ladder in the garage.
This home blends beauty and function, with every space thoughtfully arranged for daily living. As you move from porch to pool, kitchen to office, and up to quiet bedrooms, you’ll notice how each area is designed to make life easier.
There’s plenty of room for everyone to spread out, while still having spaces that bring people together.
The simple, modern farmhouse style on the outside is just the start—inside, real comfort takes center stage.

Interested in a modified version of this plan? Click the link to below to get it from the architects and request modifications.
