4-Bed Modern Farmhouse Plan with Vaulted Master Bedroom – 2343 Sq Ft (Floor Plan)
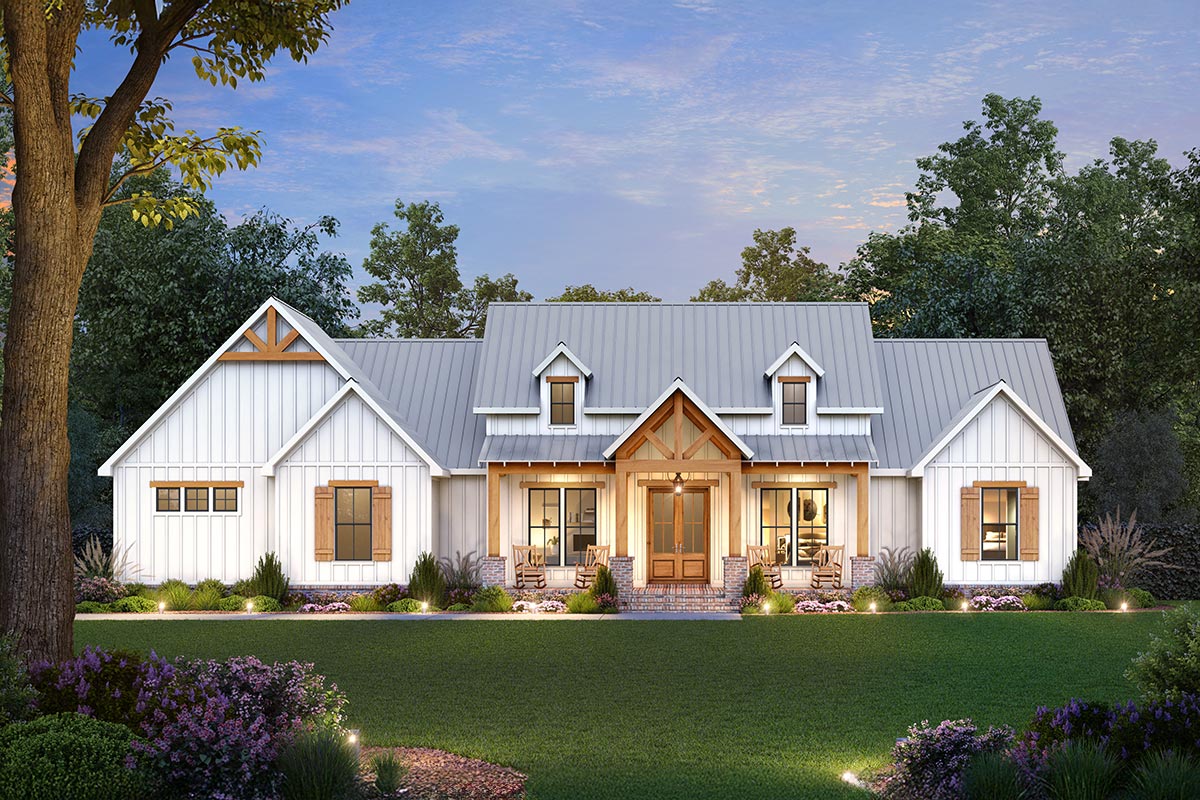
Let’s take a fun stroll through a fantastic craftsman-influenced modern farmhouse that could be your dream home!
This house is bursting with personality and has all the space you need to spread out and enjoy life. It features four cozy bedrooms, three and a half bathrooms, and even a two-car garage with extra room for storage.
Let’s walk through this delightful design together!
Specifications:
- 2,343 Heated S.F.
- 4 Beds
- 3.5 Baths
- 1 Stories
- 2 Cars
The Floor Plans:
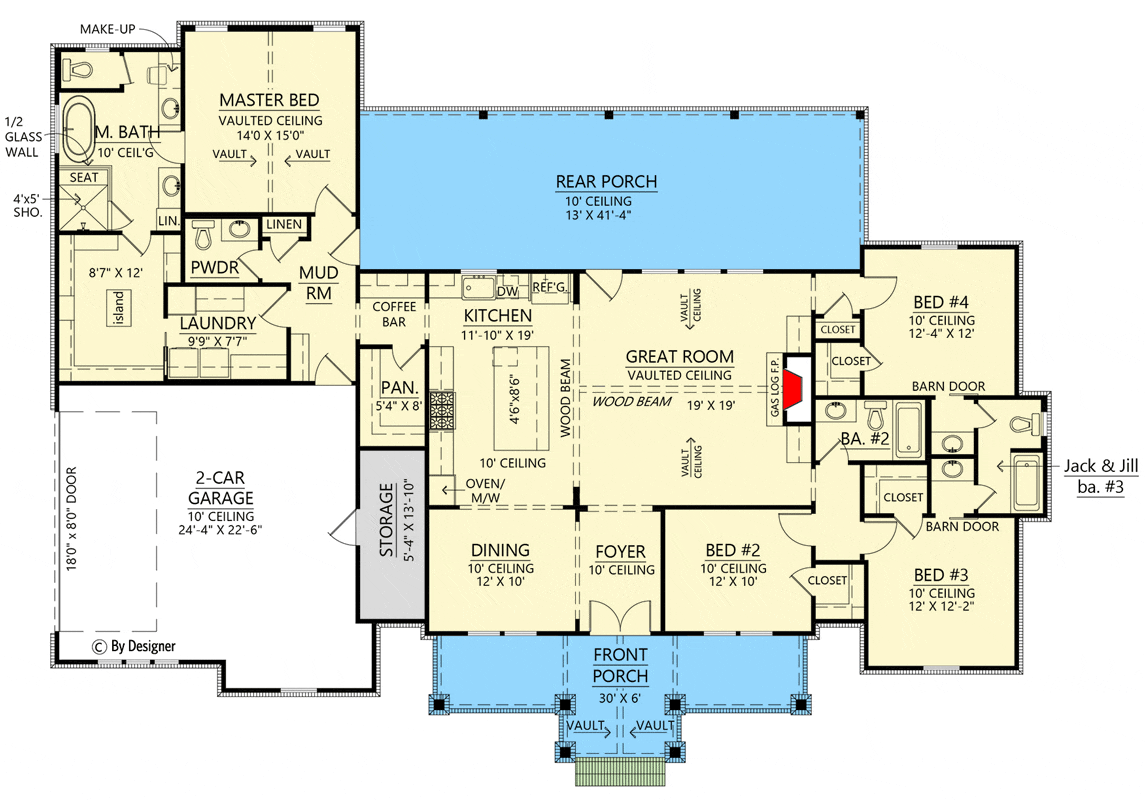
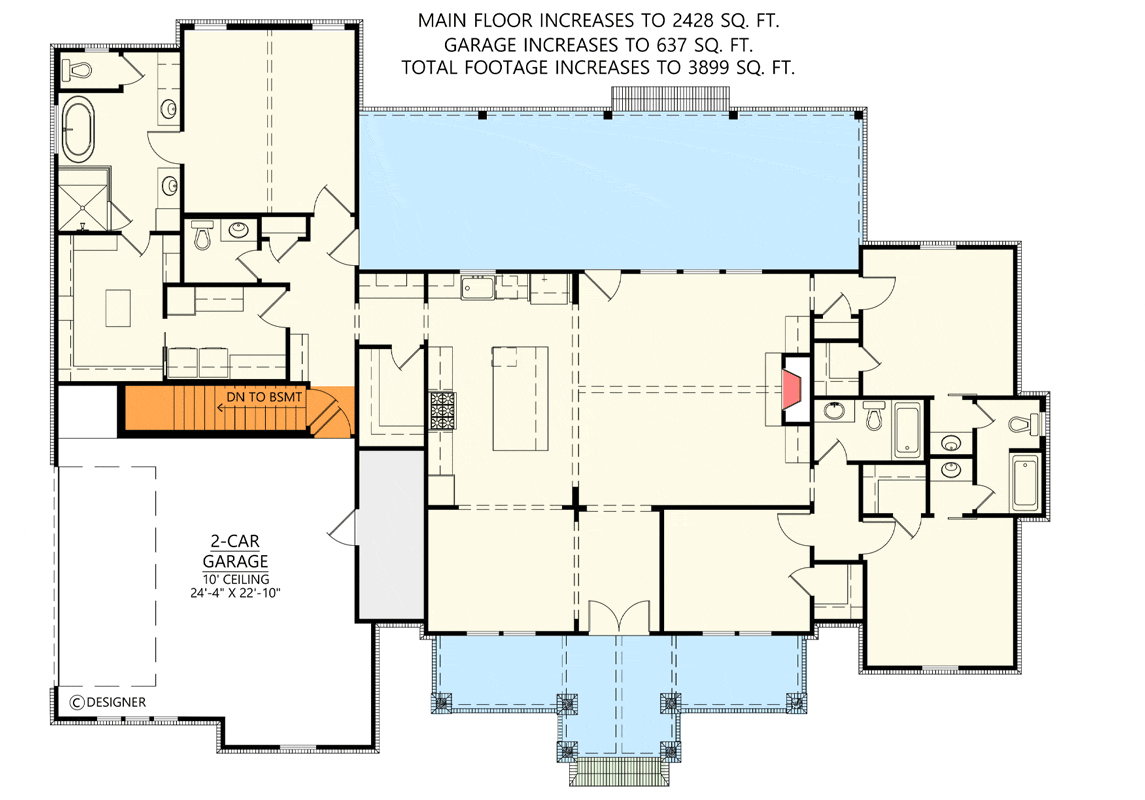
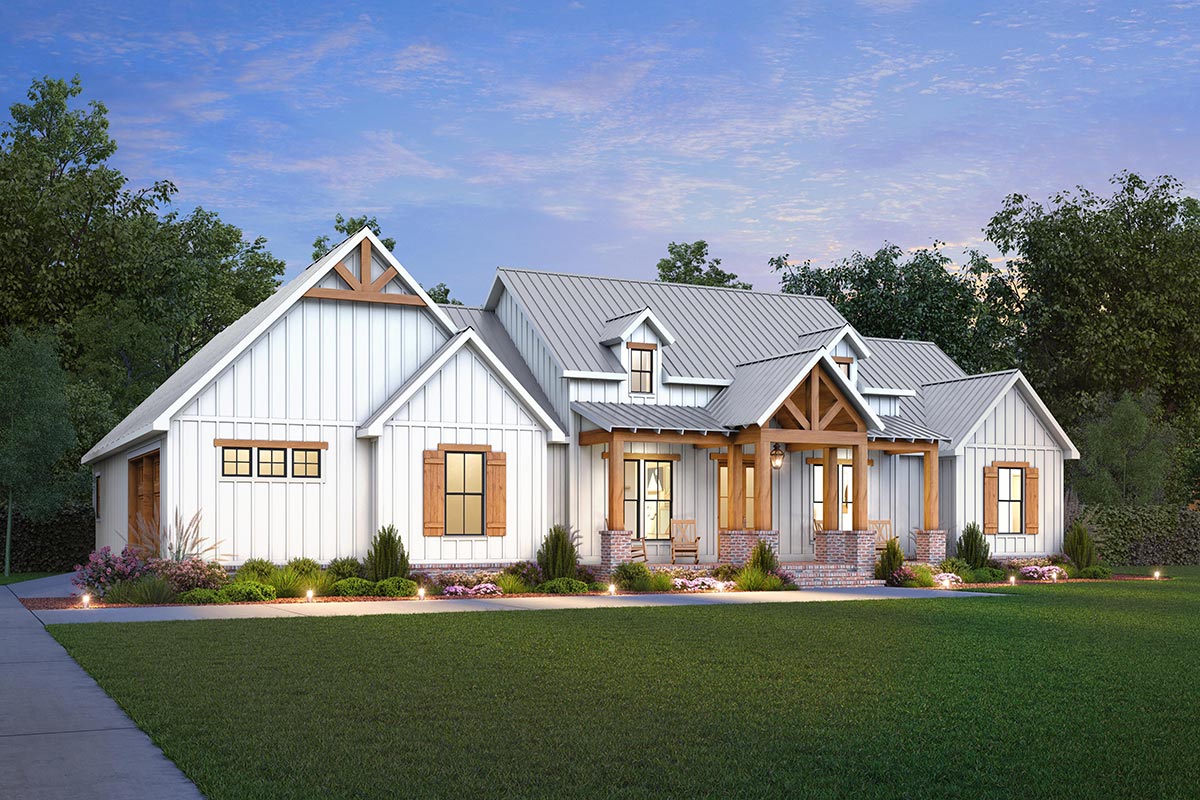
Front Porch
First off, imagine walking up to a charming front porch.
It’s big enough to place a couple of comfy chairs where you might sit and enjoy a glass of lemonade or chat with neighbors. A porch like this can make a house feel welcoming, don’t you think?
Foyer
Stepping inside, you’ll find yourself in the foyer.
It’s like a friendly handshake when you enter the house, setting the stage for what’s to come. The 10-foot ceiling gives a sense of space and openness. I feel like this is the kind of entryway you’d want to come home to every day.
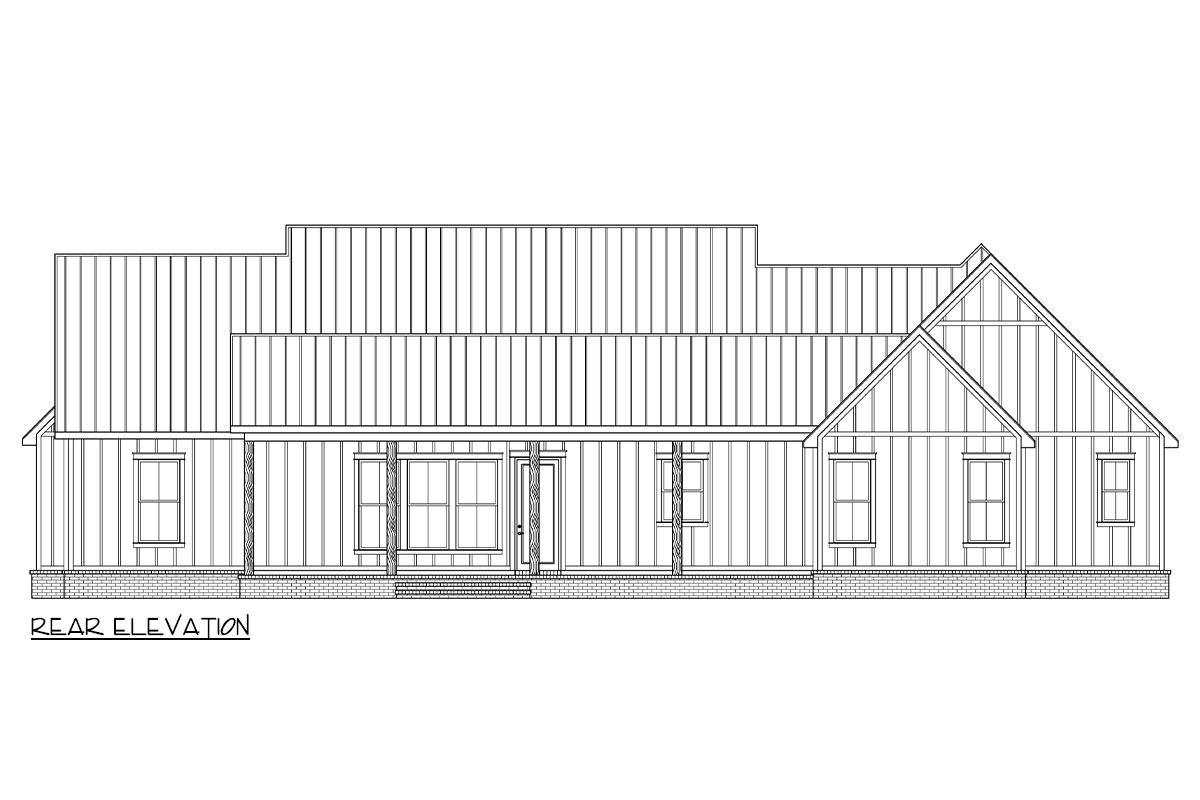
Great Room
Next, you walk into the great room.
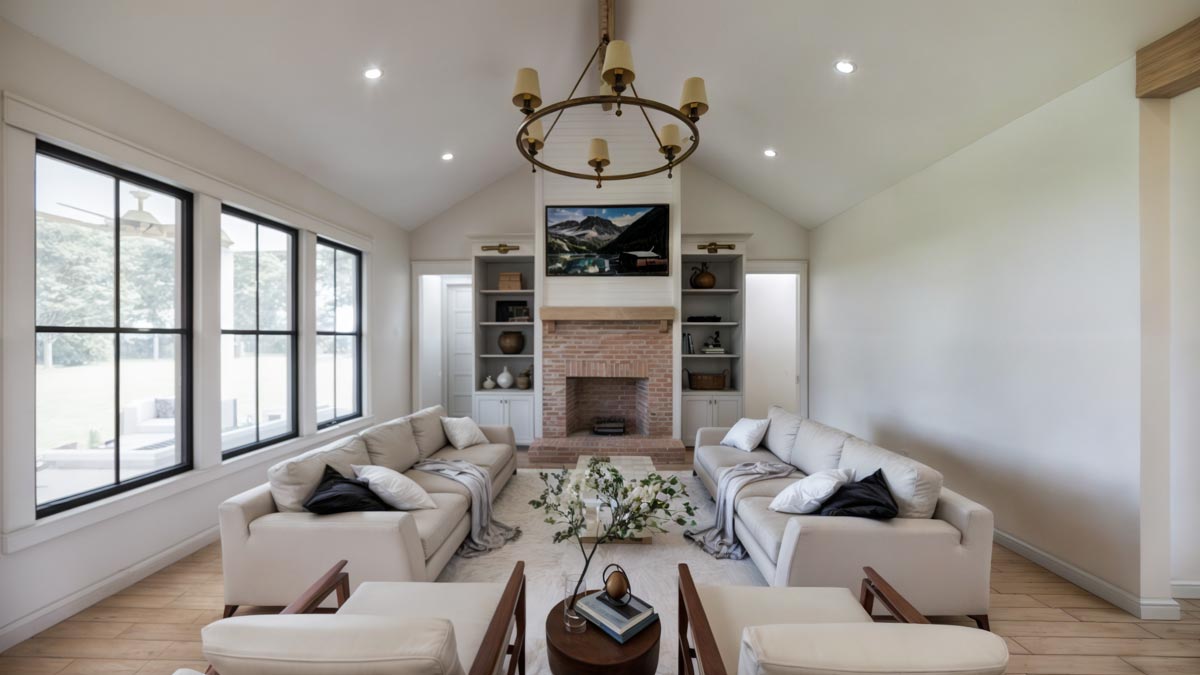
Isn’t that a fancy name? With vaulted ceilings, it’s got plenty of natural light streaming in.
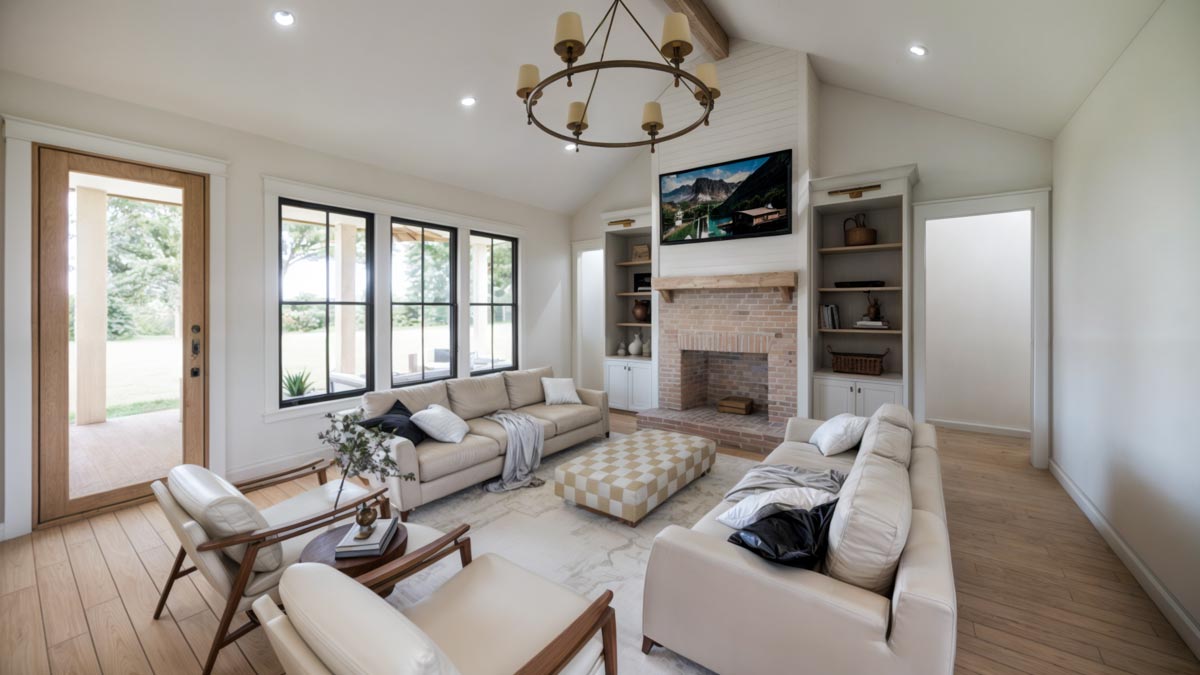
This room is perfect for relaxing with the family or having friends over.
I can just see everyone gathered here on a cozy evening, maybe by the gas log fireplace. What would you put in your great room?
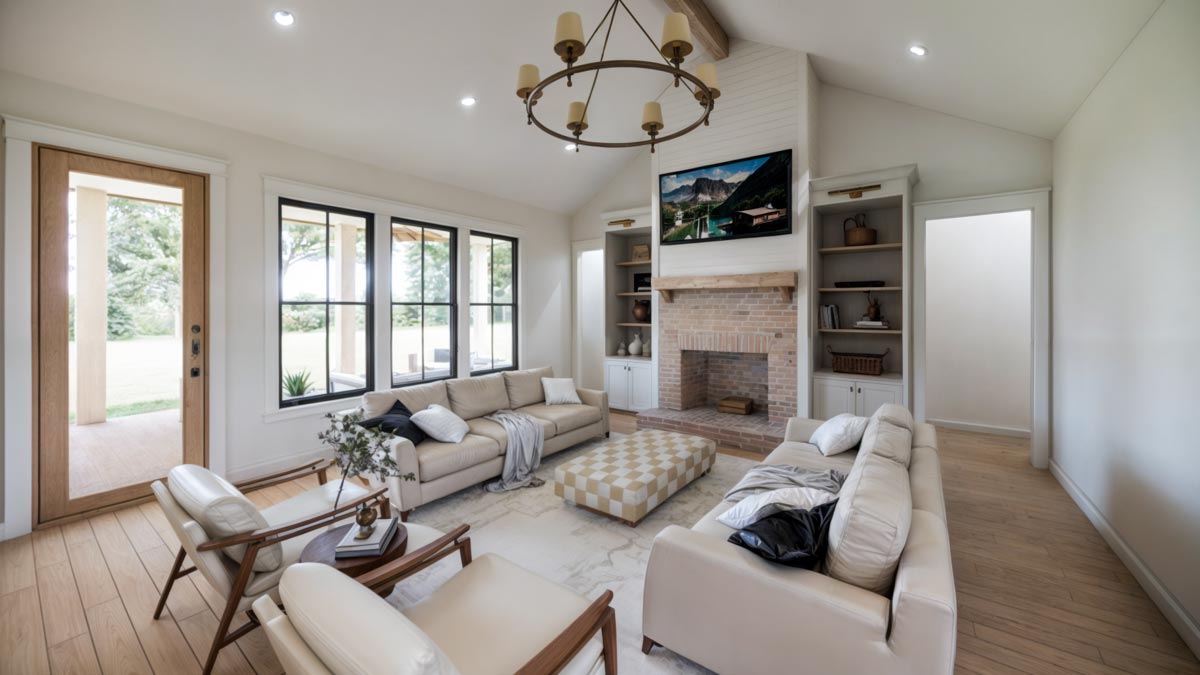
Kitchen
Now, let’s move to the kitchen.
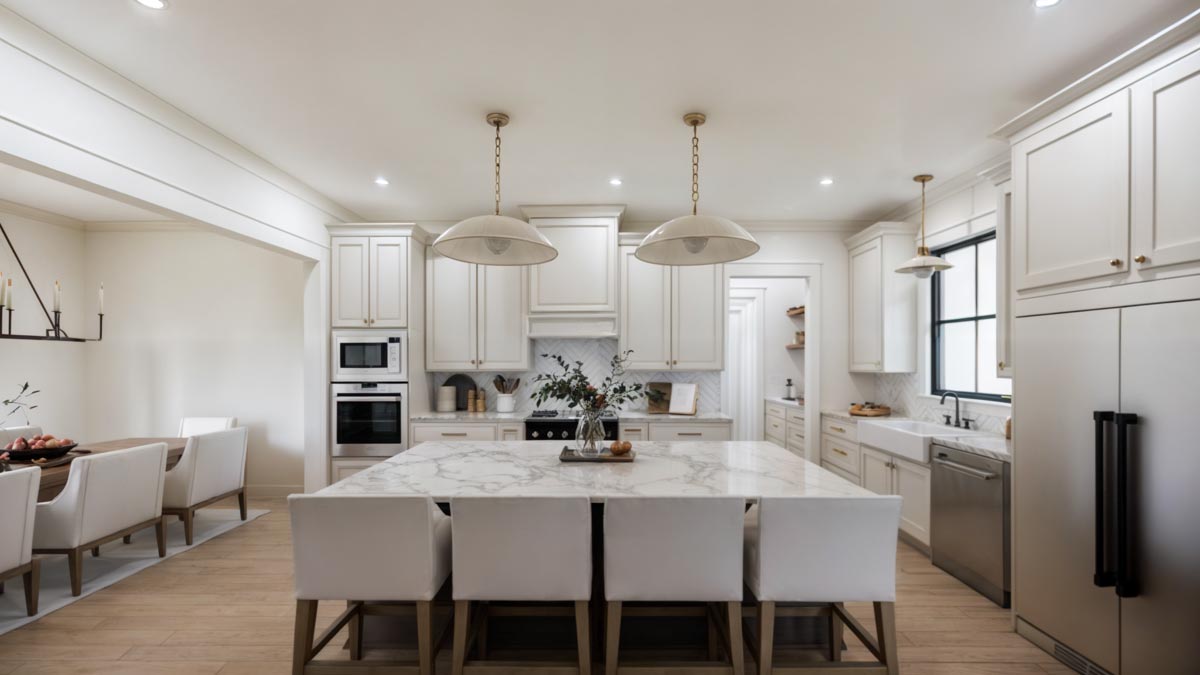
It has an open plan connected to the great room, making it easy to chat with family while you cook. With a coffee bar and a pantry for your snacks and ingredients, everything you need is right at your fingertips.

I’d love to give making pancakes a try here! What kind of dishes do you think you’d whip up?
Dining Area
Adjacent to the kitchen is the dining area. It’s not too formal, but just right for a family dinner or even a game night.
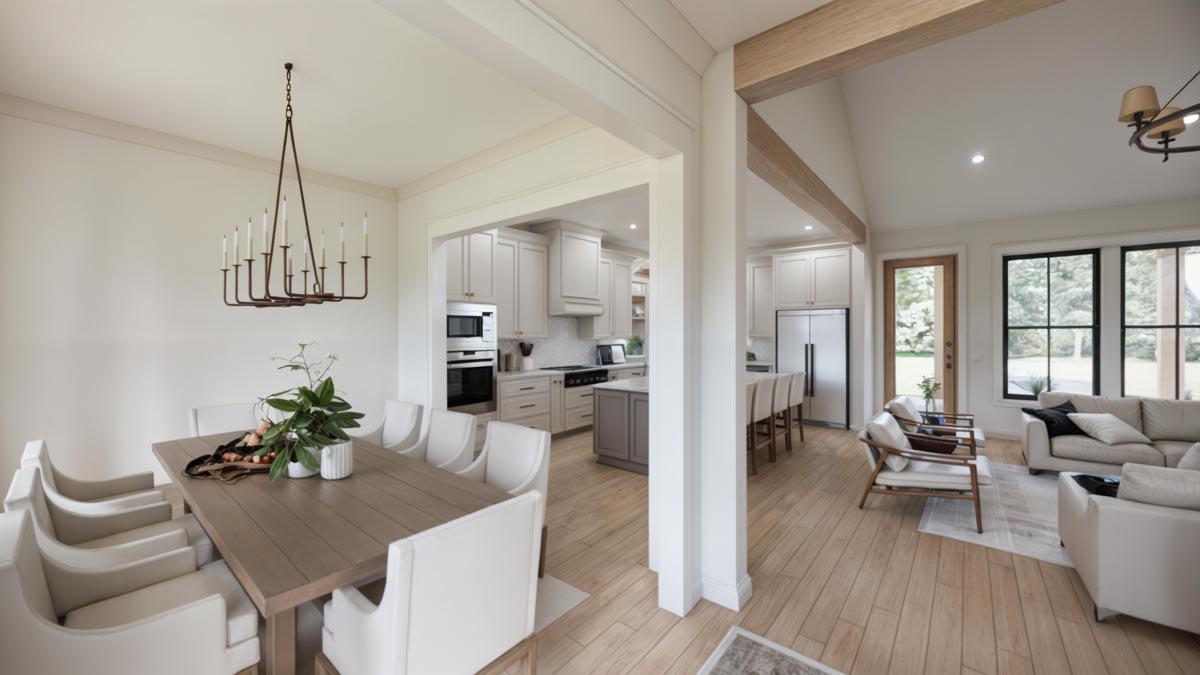
With the kitchen so close, it seems like serving meals would be a breeze. Maybe you’d enjoy gathering around with some homemade pizza or have your friends over for board games?
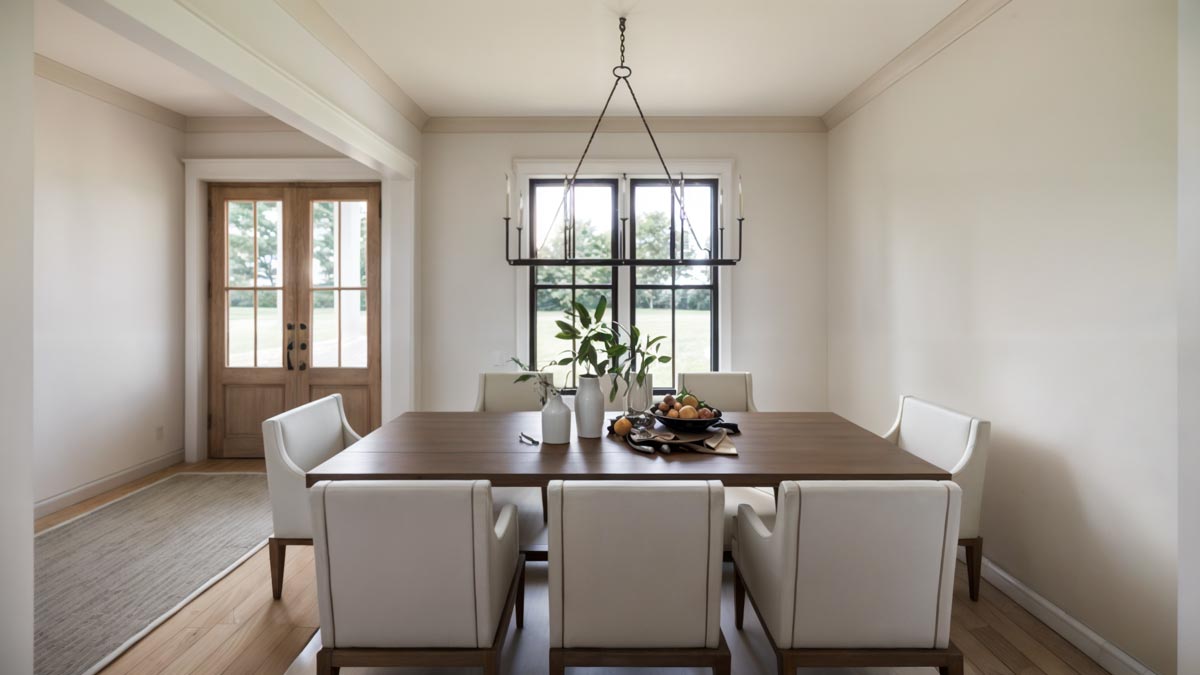
Master Bedroom
Let’s visit the master bedroom next.

It’s quite spacious with a vaulted ceiling, making it feel like a private retreat.
Attached to it is a luxurious bathroom with a shower and a seat! There’s even a linen closet and a big makeup counter.
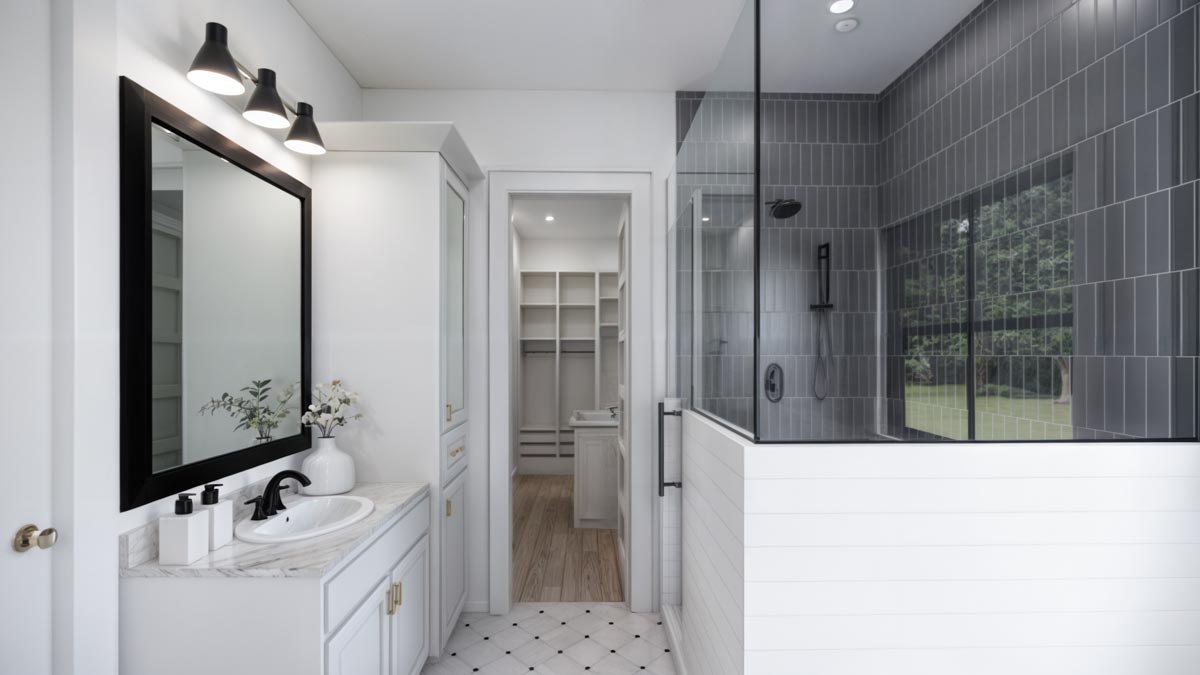
I’d love a space like this to unwind after a long day. What else would you add to make it more like your haven?
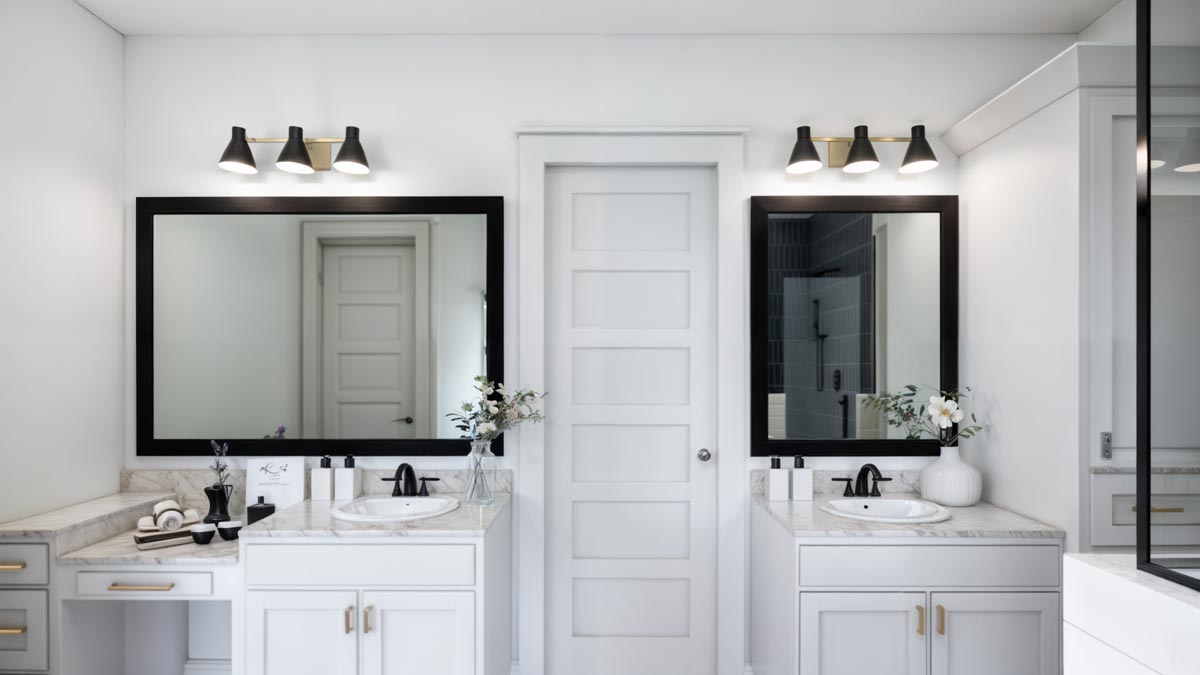
Other Bedrooms
There are also three more bedrooms. Isn’t that cool?
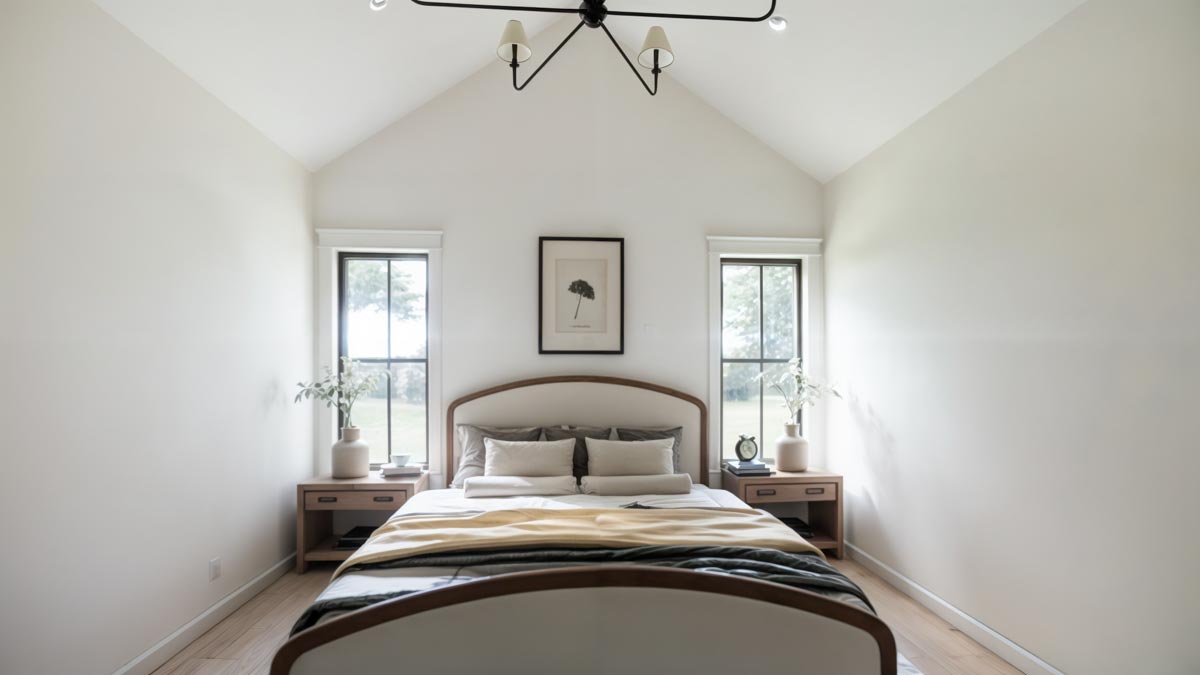
The best part is two of them have a Jack and Jill bathroom, so they share a cool bathroom setup. It’s perfect if you have siblings or visiting friends.
Wouldn’t it be fun to have friends over for sleepovers in rooms like these?
Mudroom and Laundry
Let’s not forget the mudroom and laundry area. This space means no more tracking mud into the house, and it’s right next to the laundry.
I find this super practical for keeping the house tidy. How would you keep the space organized?
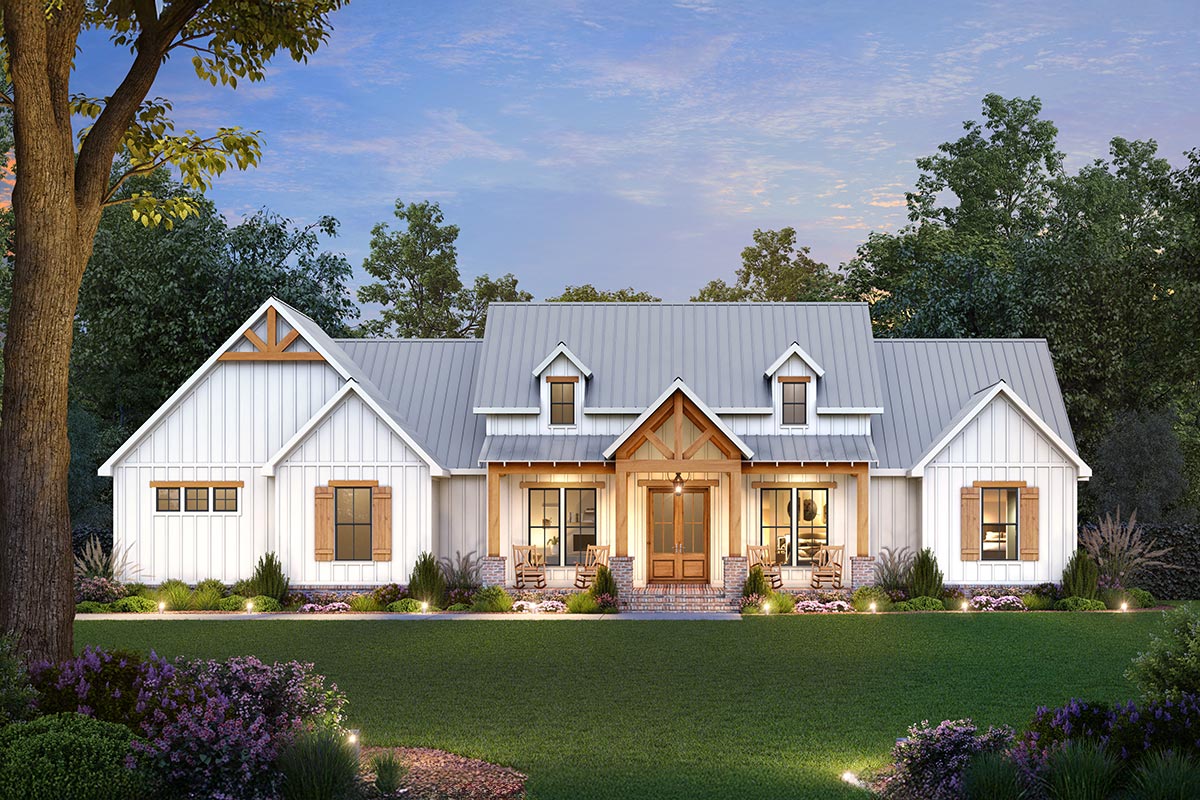
Garage
Now, onto the two-car garage.
It’s got space for your cars and even a huge closet at the back. I imagine you could store bikes, skateboards, or maybe even set up a small workshop here.
What would you use all that extra space for?
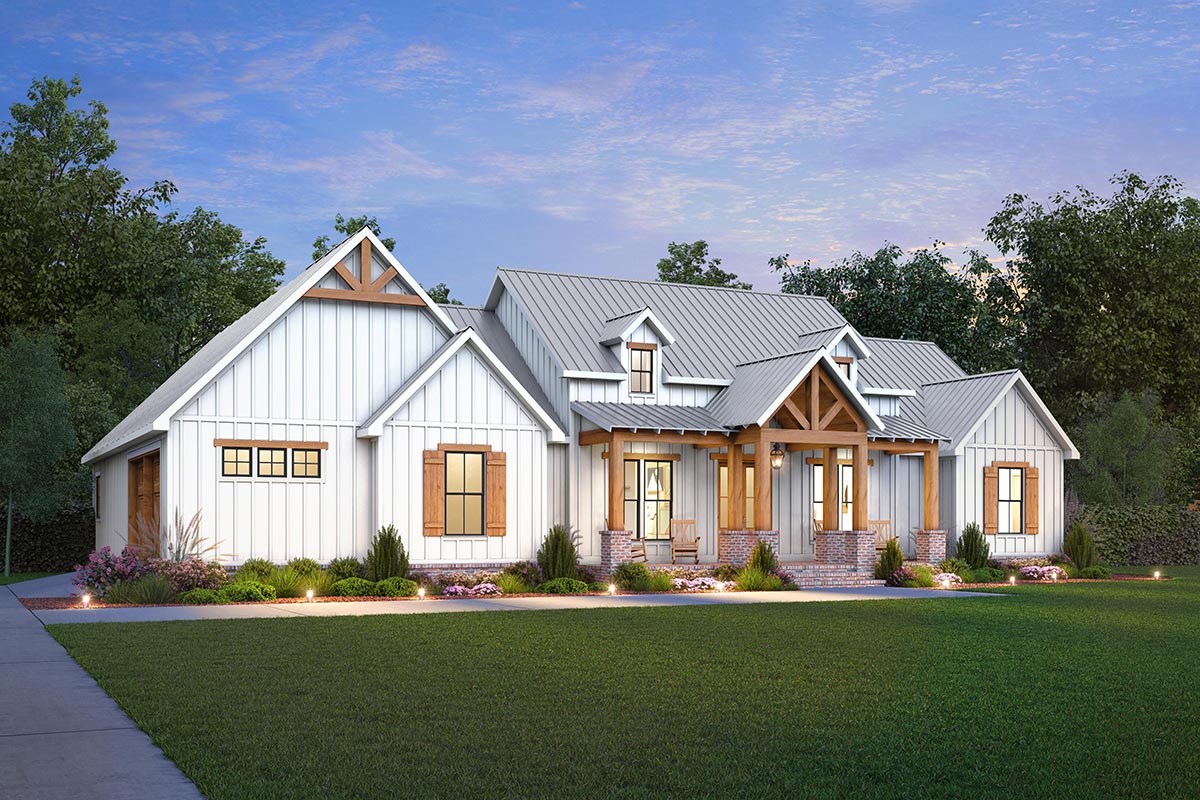
Rear Porch
Finally, step out onto the rear porch.
With a ceiling fan overhead, it’s perfect for summer afternoons. Maybe you’d take up gardening or just enjoy the evening breeze.
I think it’s such a versatile space. What would you love to do in a backyard like this?
With this kind of layout, the house seems to be a place for making memories, doesn’t it? Each room is thoughtfully designed to blend comfort and functionality.
Something I might suggest—how about adding a little garden or outdoor play area? I think it’d be a hit!
Anyway, I hope you enjoyed this walkthrough as much as I did. It’s a house filled with potential for fun, rest, and everything in between.
Interested in a modified version of this plan? Click the link to below to get it and request modifications.
