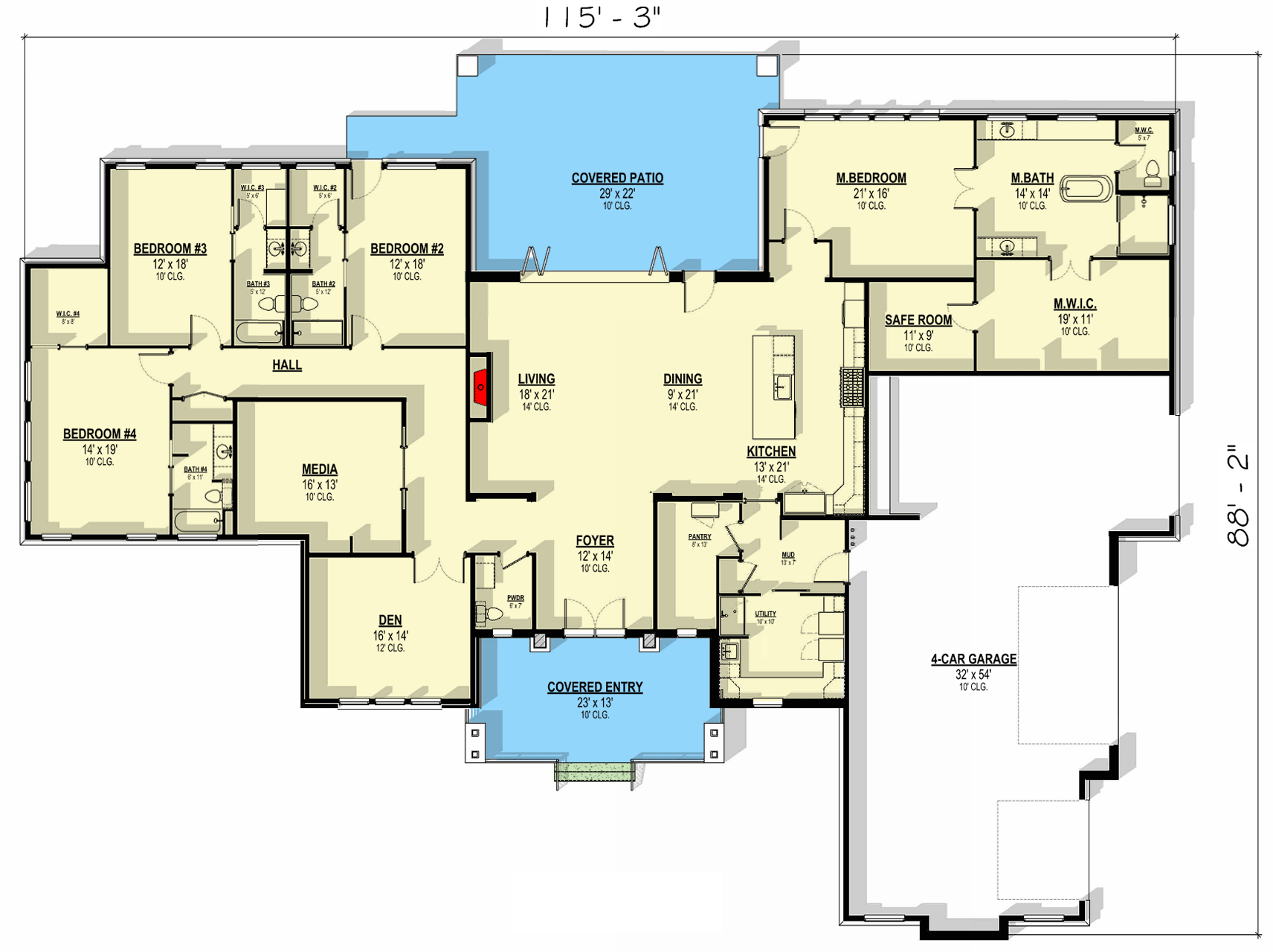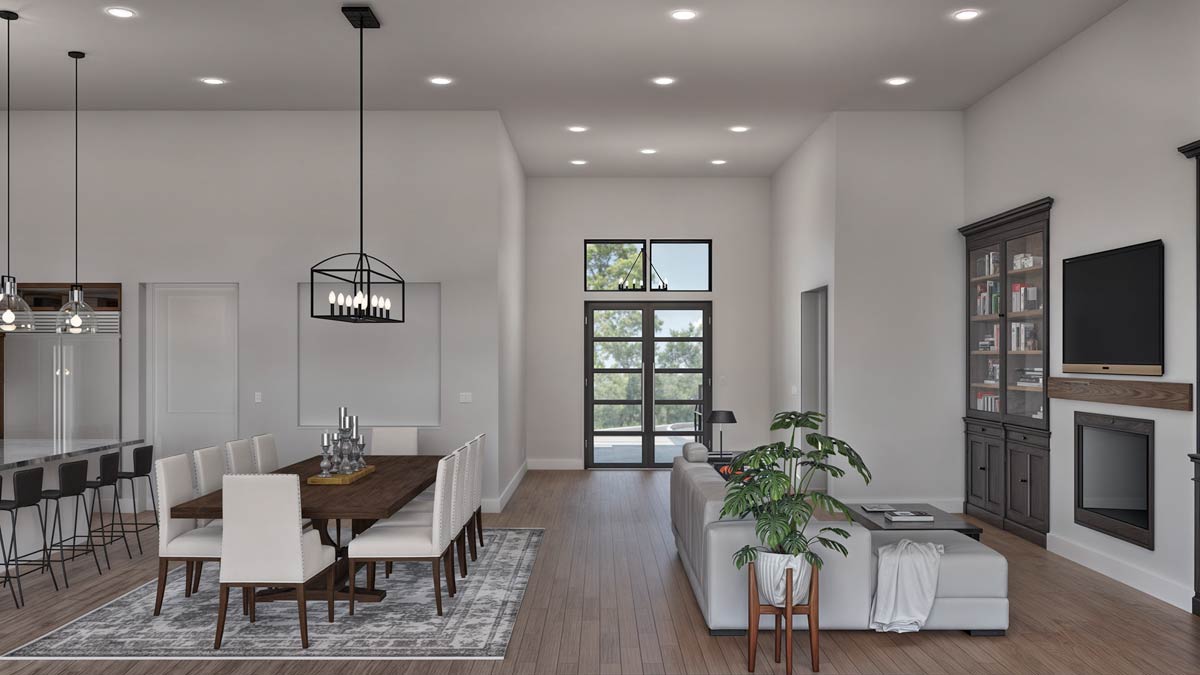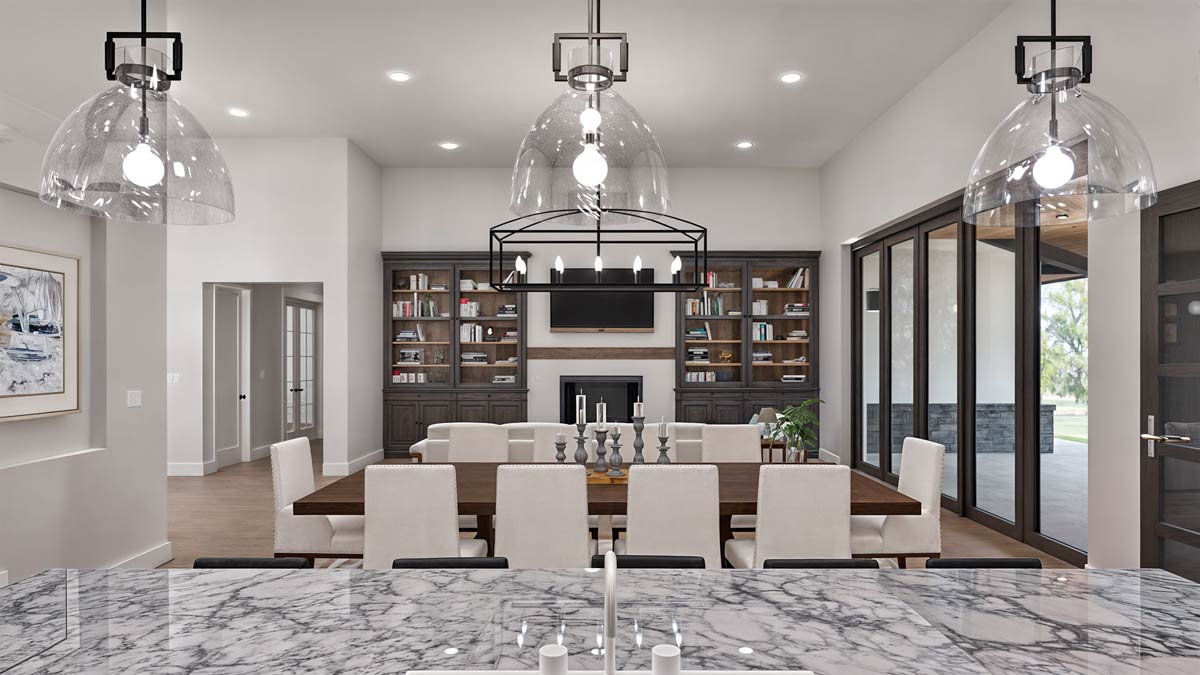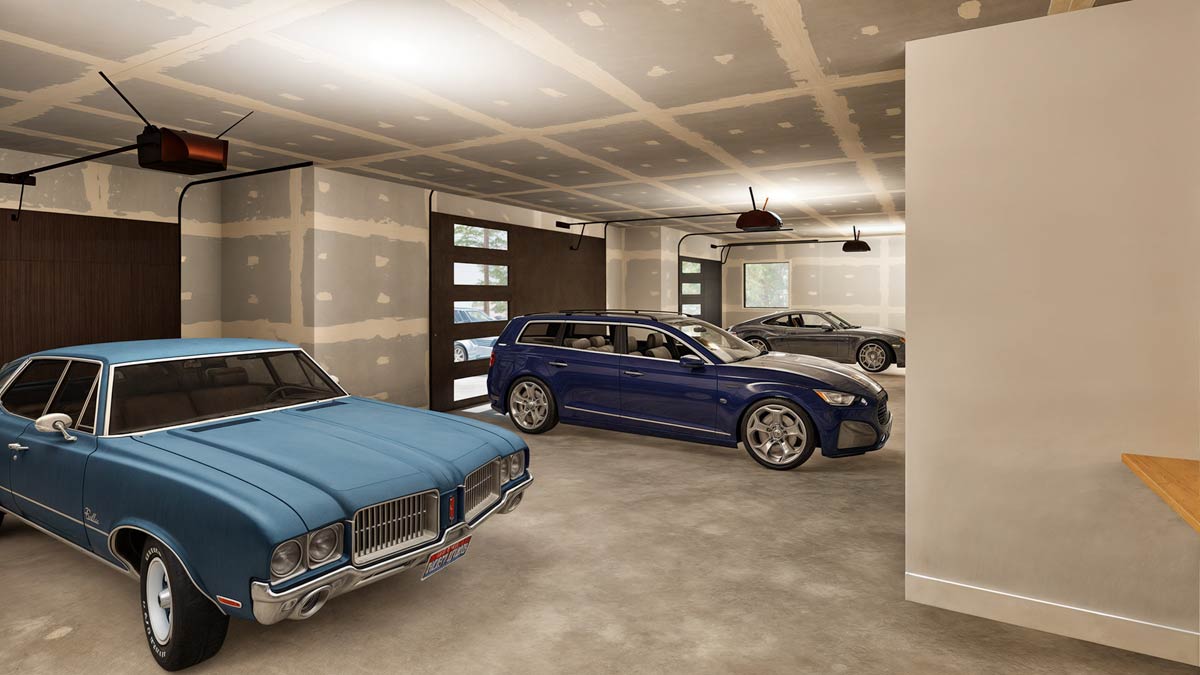4-Bed Modern Prairie House Plan with Media Room – 4339 Sq Ft (Floor Plan)

The second you approach this modern prairie home, the exterior immediately sets the tone. Clean lines, a wide profile, and that mix of dark stone, warm wood, and crisp stucco all hint at a blend of comfort and a touch of luxury inside.
With over 4,300 square feet spread across a single, sprawling level, this house is designed for people who want their daily routines to flow just as easily as their gatherings.
Every corner feels thoughtfully planned for light, space, and those small moments that make a house feel like home.
Specifications:
- 4,339 Heated S.F.
- 4 Beds
- 4.5 Baths
- 1 Stories
- 4 Cars
The Floor Plans:

Covered Entry
Before you walk through the front door, you’ll notice the covered entry gives off more of a welcoming porch vibe than just a simple threshold.
There’s plenty of space here for a bench or a couple of chairs, making it a great spot to greet guests or enjoy the weather while staying dry.
The overhead protection is especially useful when you’re carrying groceries or wrangling kids. Wood accents warm up the entryway, and the modern lines give it a fresh look without being too bold.

Foyer
When you enter the home, the foyer greets you with ten-foot ceilings that instantly create a sense of openness.
To your left is the den, and just off the entry sits a powder bath in a convenient spot for guests.
There’s space for a slim console table or a piece of art, but what I really like is how the foyer naturally leads you into the rest of the house.
It isn’t just a pass-through; it’s the first hint of the calm, open atmosphere you’ll experience throughout the home.

Den
Just off the foyer, the den is positioned at the front corner. Because of its location, this room gets plenty of natural light, and with its twelve-foot ceiling, it feels even more spacious than it looks.
I think this is a perfect spot for a quiet home office or a cozy library.
It’s set apart enough from the main living areas to help you focus, but it’s still close so you won’t feel isolated.
If you’re dreaming of a homework nook, a music room, or just a peaceful reading spot, this space offers flexibility.

Powder Bath
Located right by the foyer, the powder bath is easy for guests to find and handy for anyone working in the den.
The layout is simple, with enough room to move comfortably. I always appreciate when a powder bath sits near the entry instead of being hidden deep inside the home.
To me, it just makes everyday living a little easier.

Living Room
From the foyer, you walk straight into the living room where the home’s open concept really shows off.

High ceilings and wide glass doors draw your eyes to the backyard. There’s a built-in fireplace beneath a wall-mounted TV, and the modern cabinetry adds a nice contrast.
The open design means this room is just as good for family movie nights as it is for hosting friends.
It’s also a great spot to unwind alone with a book. The living room connects directly to the dining area and kitchen, so the whole space feels unified, whether you’re entertaining or just relaxing.
Dining Room
The dining room flows right from the living area. Here, what stands out is the wall of floor-to-ceiling windows that floods the space with natural light.

The long table can easily fit ten guests, making it ideal for big family dinners or laid-back brunches.
Built-in bookshelves flank a fireplace and TV, giving the room a cozy yet sophisticated feel.
I think this setup is perfect if you love lingering over meals with friends or need a flexible space for holidays and celebrations.
Kitchen
The kitchen is only a few steps from the dining room. You’ll spot warm wood cabinetry, a geometric backsplash, and a gray island countertop under glass pendant lights.

The island is great for quick breakfasts or late-night snacks. There’s a walk-in pantry off to the side, so you get lots of storage without clutter.
Since the kitchen is open to the dining and living areas, whoever’s cooking stays connected to the action.
I love this in a busy household—it keeps everyone together.
Pantry
Right off the kitchen, the pantry is more spacious than you might expect. At five by seven feet, there’s ample room for bulk groceries, small appliances, or even a stash of snacks.
I’ve noticed more homes are offering larger pantries, and I completely get why. When everything has a place, your kitchen just feels so much more manageable during hectic weeks.

Mud Room
Past the pantry, you’ll reach the mud room. This practical space separates the garage from the rest of the house.
There’s room for hooks, cubbies, and even a built-in bench. If you have kids or pets, this area will make rainy days so much easier.
It might not seem like the most exciting feature, but in daily life, it truly makes a difference.

Utility Room
Connected to the mud room is the utility room. Unlike cramped laundry nooks, this area offers plenty of space to move around, fold clothes, and keep baskets out of sight.
A window brings in natural light, making chores feel less tedious. I like when utility spaces are given real thought, and this one fits right into the home’s natural flow.

4-Car Garage
If you enter from the mud room, you’ll find the four-car garage. This isn’t just for parking—you have the width for a workshop, a fitness spot, or lots of storage for bikes and outdoor gear.

The modern glass-panel garage doors and polished concrete floor keep things bright and easy to clean.

I actually like the unfinished drywall, since it adds a bit of that raw, industrial vibe.
For anyone into hobbies, home improvement, or simply wanting extra space, this garage has you covered.
Master Bedroom (M. Bedroom)
Back inside, head beyond the dining and living rooms to reach the master suite. It’s set apart in the back corner, giving you privacy.
The room itself is generously sized and filled with light from large windows. There’s enough space for a king bed, a seating area, and even a desk if you want it.
I think this is the perfect retreat after a busy day.

Master Bath (M. Bath)
Through a private entry, the master bath feels like a spa. You’ll find a freestanding tub as a centerpiece and a roomy walk-in shower nearby.
Dual vanities make morning routines smoother, with plenty of cabinet space to keep things organized.
A private water closet is set out of sight for extra comfort. If you want a calm, organized start and end to your day, this setup really delivers.

Master Walk-In Closet (M.W.I.C.)
Just off the bath, the master walk-in closet stretches nineteen by eleven feet. It’s more than just a closet—it’s practically a dressing room.
With all this space, you can keep clothes, shoes, accessories, and even add a luggage corner or vanity.
For those who love organization, this space feels like a dream.

Safe Room
A unique detail near the master suite is the safe room. It’s easy to miss at first glance, but it adds a layer of security or storm safety.
You could also use it as secure storage or a strong room. I like that it’s easy to reach from the master but doesn’t get in the way.

Bedroom 2
On the opposite side of the house, Bedroom 2 sits just off the living area with quick access to the hall bathroom.
The walk-in closet makes it perfect for an older child, a teen, or guests who need a bit more storage.
With good natural light and comfortable proportions, this room could also work as a home office or hobby space.

Bedroom 3
Down the hall, Bedroom 3 mirrors Bedroom 2’s layout and shares a Jack-and-Jill bath with Bedroom 4.
Another walk-in closet provides great storage, and the room is large enough for anyone from kids to visiting family.
I like how the bedrooms are spaced out for privacy but close enough for easy supervision if you have younger children.

Bedroom 4
Bedroom 4 anchors the far end of the hall and is the largest of the secondary bedrooms.
It feels private, comes with its own walk-in closet, and has direct access to the hall bath.
This makes it a great fit for an older child, guests, or even a live-in relative.
If you host family often, this room will definitely help them feel at home.

Hall
The long hall connecting Bedrooms 2, 3, and 4 does more than simply link rooms.
It’s wide enough to display art or family photos. I believe spaces like this are often overlooked, but they help set the pace of life in the house, guiding everyone from quiet mornings to busy evenings.

Bath 2 and Bath 3
The hall bathroom and the Jack-and-Jill bath serve the secondary bedrooms. Both are well-placed, with enough room for smooth morning routines.
Having each bath accessible from the hallway is so much easier for kids and guests, and it keeps things moving without delays.

Media Room
Near the hall, the media room is perfect for movie marathons, gaming nights, or even a homework hub when life gets busy.
The twelve-foot ceiling gives it an airy feel, and there’s space for a big sectional or theater seating.
If you want a dedicated spot to unwind, this room is ready for anything.
In this home, every space feels like it has a purpose—from sunny gathering spots to quiet retreats, smart storage to room for hobbies.
Daily life moves naturally, and there’s a place for everything, no matter if you’re hosting friends or just enjoying a quiet night in.
Each room brings something special, creating a house that’s modern, inviting, and ready for whatever you need next.

Interested in a modified version of this plan? Click the link to below to get it from the architects and request modifications.
