
Step onto the wide front porch of this mountain-inspired home and you can almost imagine hearing the crunch of gravel under your boots.
The gables, wood accents, and generous use of glass set the tone for a house that’s both sturdy and welcoming.
With two full stories, 2,533 square feet, and flexible spaces throughout, this layout isn’t just about looks—it’s truly designed for real life.
If you’re searching for quiet nooks, wide-open gathering spots, or the ideal flow from inside to out, this home balances rustic warmth with modern versatility.
Specifications:
- 2,533 Heated S.F.
- 3-4 Beds
- 4.5 Baths
- 2 Stories
- 2 Cars
The Floor Plans:

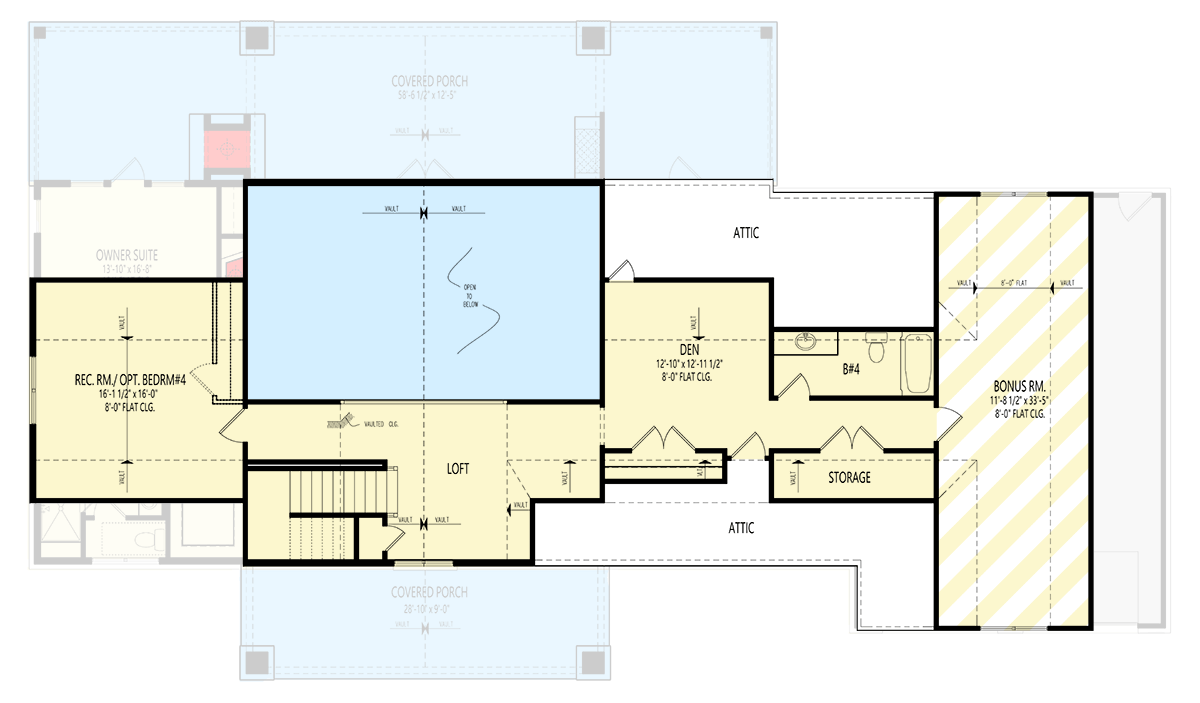
Covered Front Porch
Right from the start, the covered front porch stretches nearly thirty feet, offering a spot to shake off the rain or enjoy a slow morning coffee.
The vaulted ceiling overhead brings an airy feel, making this more than just a walkway.
There’s space for a pair of rockers or a bench, so this entry welcomes you in and hints at what you’ll find inside.
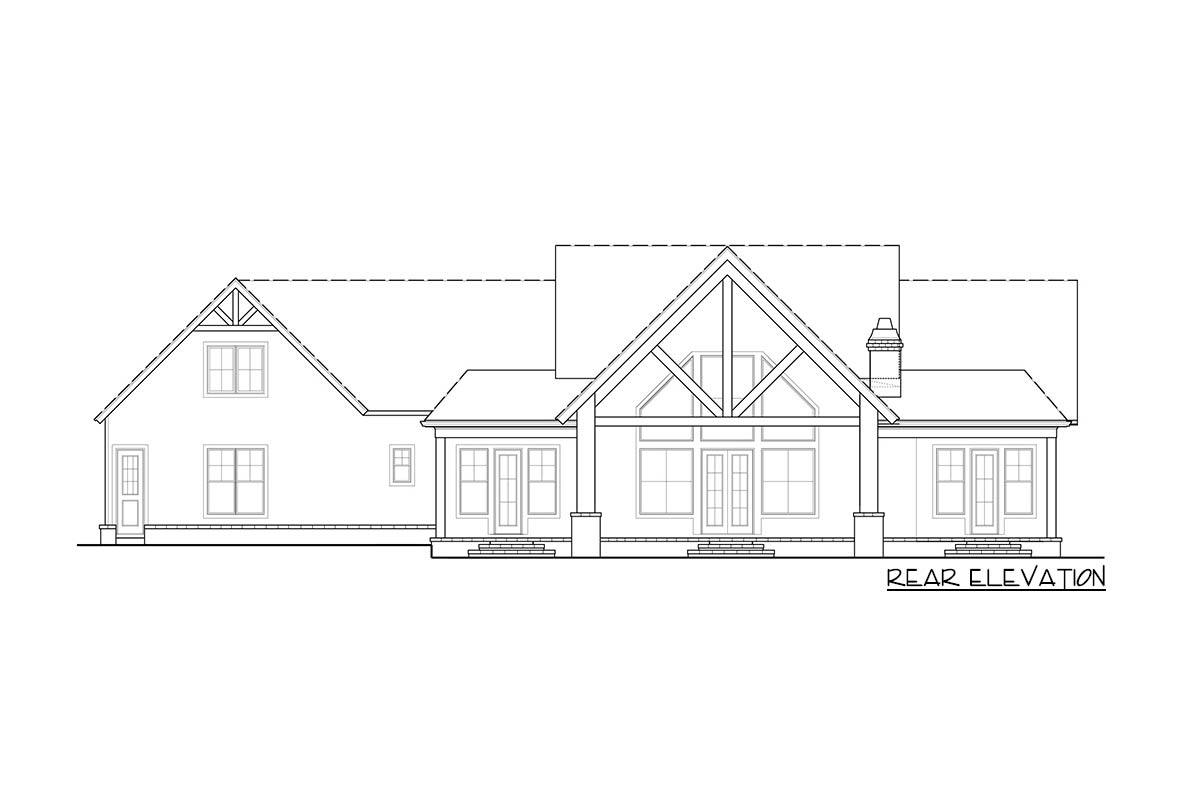
Foyer
You’ll step into the foyer and immediately notice how open and light it feels. The tall ceiling and wooden floors pull you forward, while a slim console table gives you a spot to drop your keys.
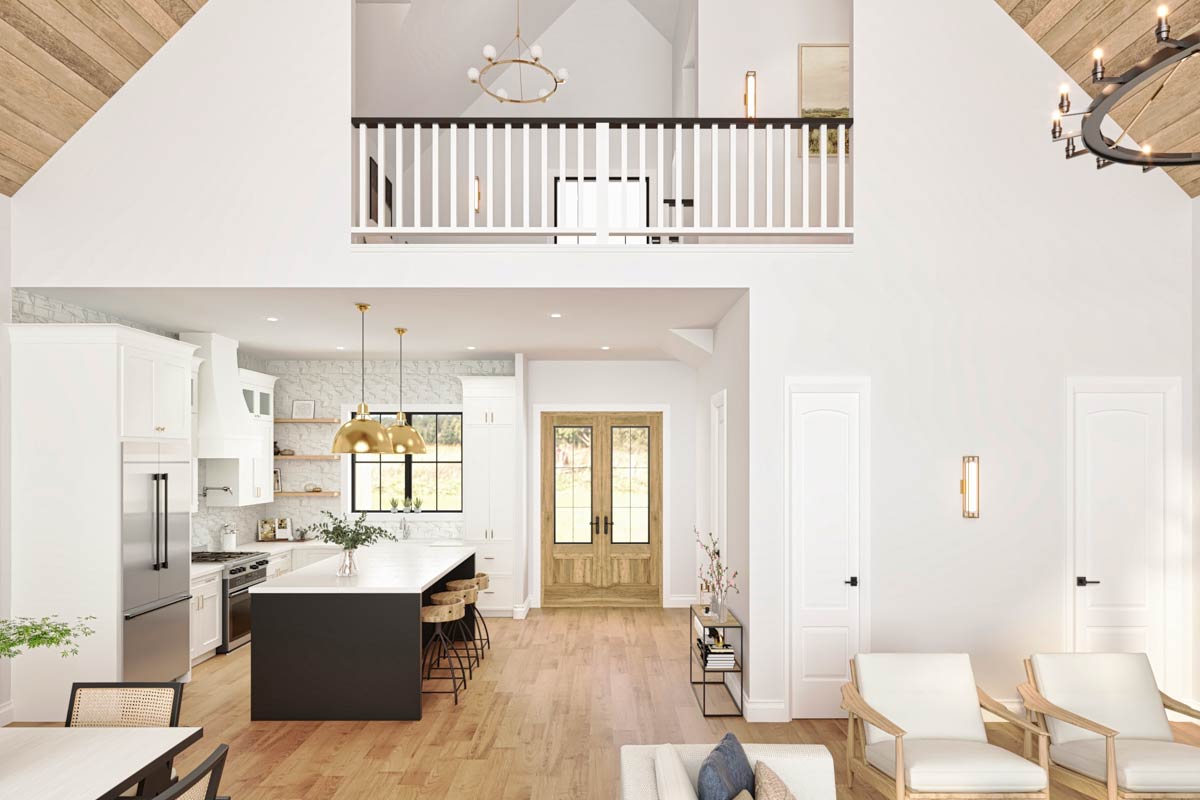
The foyer serves as the hub of the main floor, giving you a direct view into both the kitchen and living areas.

It’s practical without feeling crowded, and I think it makes a strong first impression.
Living Room
As you move into the living room, the space really opens up. Vaulted wood ceilings, a wall of oversized windows, and a stone fireplace create a room that feels both grand and deeply comfortable.
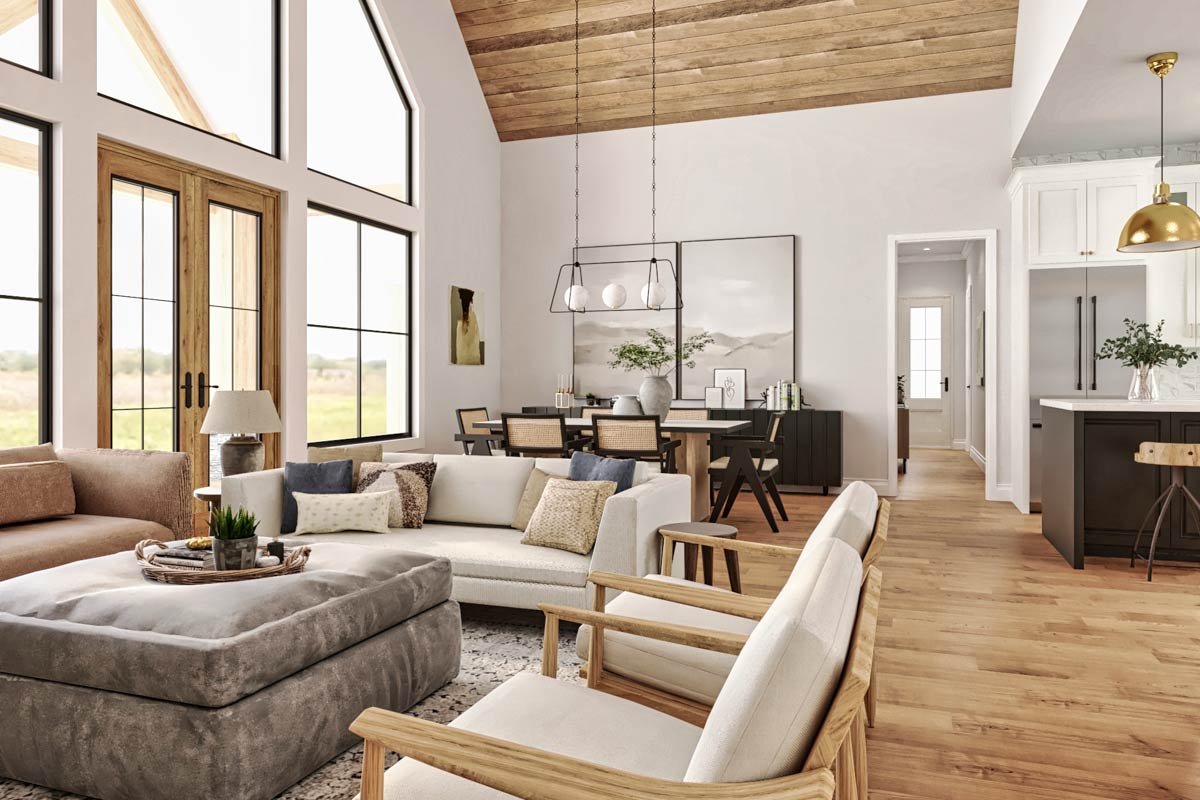
You might pile onto the sofas for movie night, host a lively dinner, or just curl up with a book by the fire—the room adapts to it all.
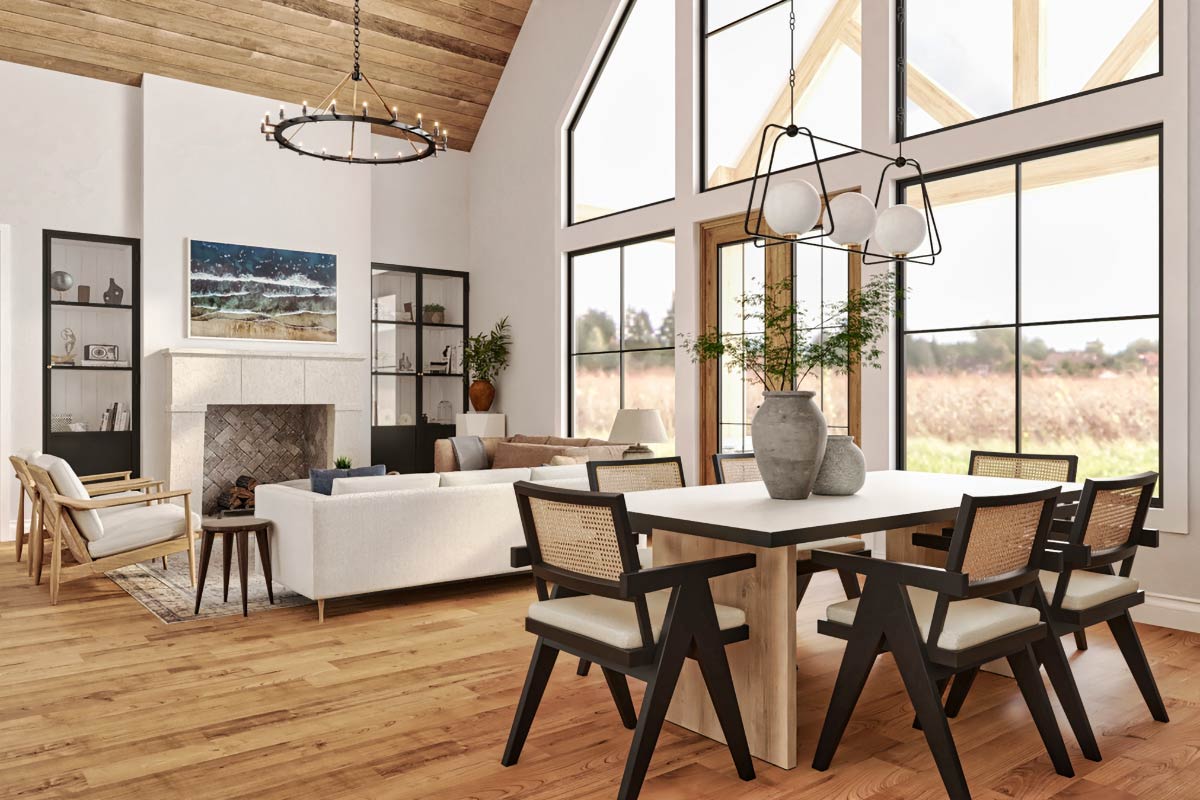
Built-in shelves flank the fireplace for your favorite books or family photos, and light pours in from every direction.


I love how this room mixes rustic charm with modern touches, making it a favorite gathering spot.
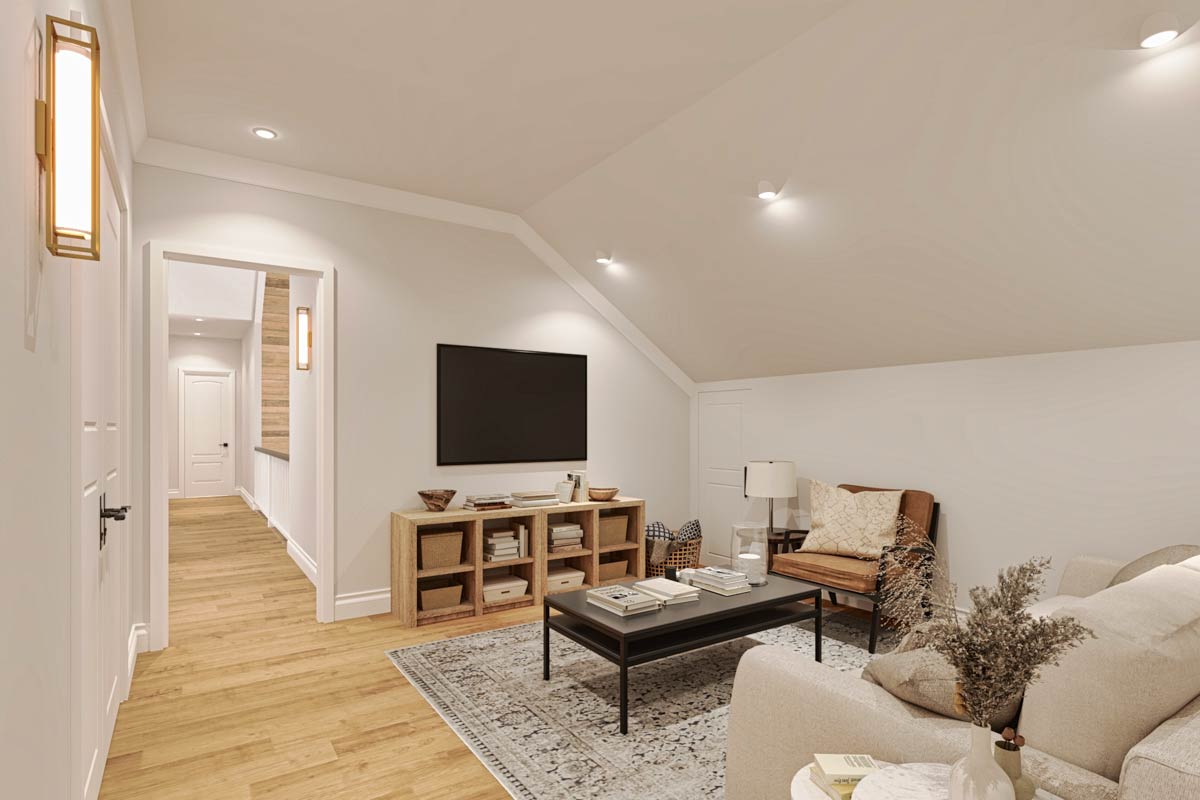


Dining
Just off the living room, the dining area continues the open vibe. Oversized windows wrap around the space, bringing in daylight and showing off the views outside.
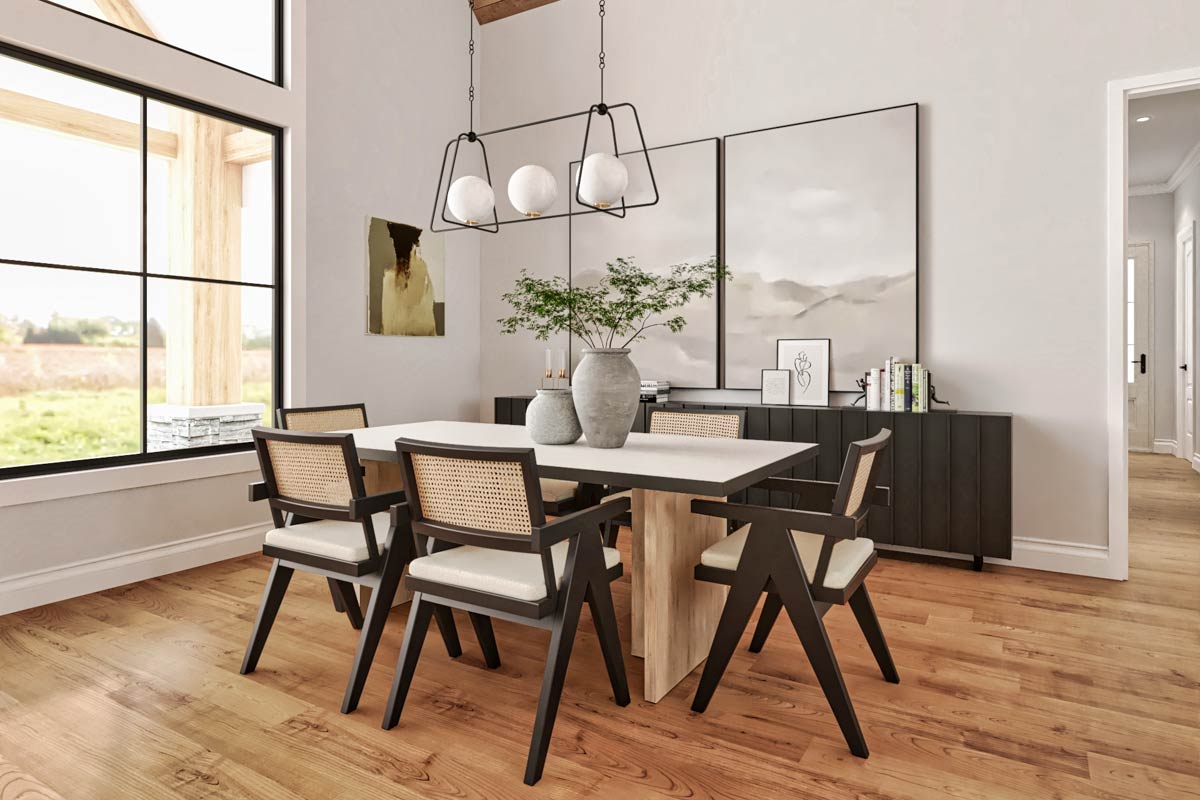
The setup feels casual yet polished, with a sleek rectangular table and chairs that invite you to linger.
I think the flow here is excellent. Mealtimes move easily from kitchen prep to table, and since the dining room connects to the great room, you’re always part of the action.
This layout encourages family dinners and relaxed gatherings with friends.
Kitchen
The kitchen sits toward the front of the house but still feels connected to everything.
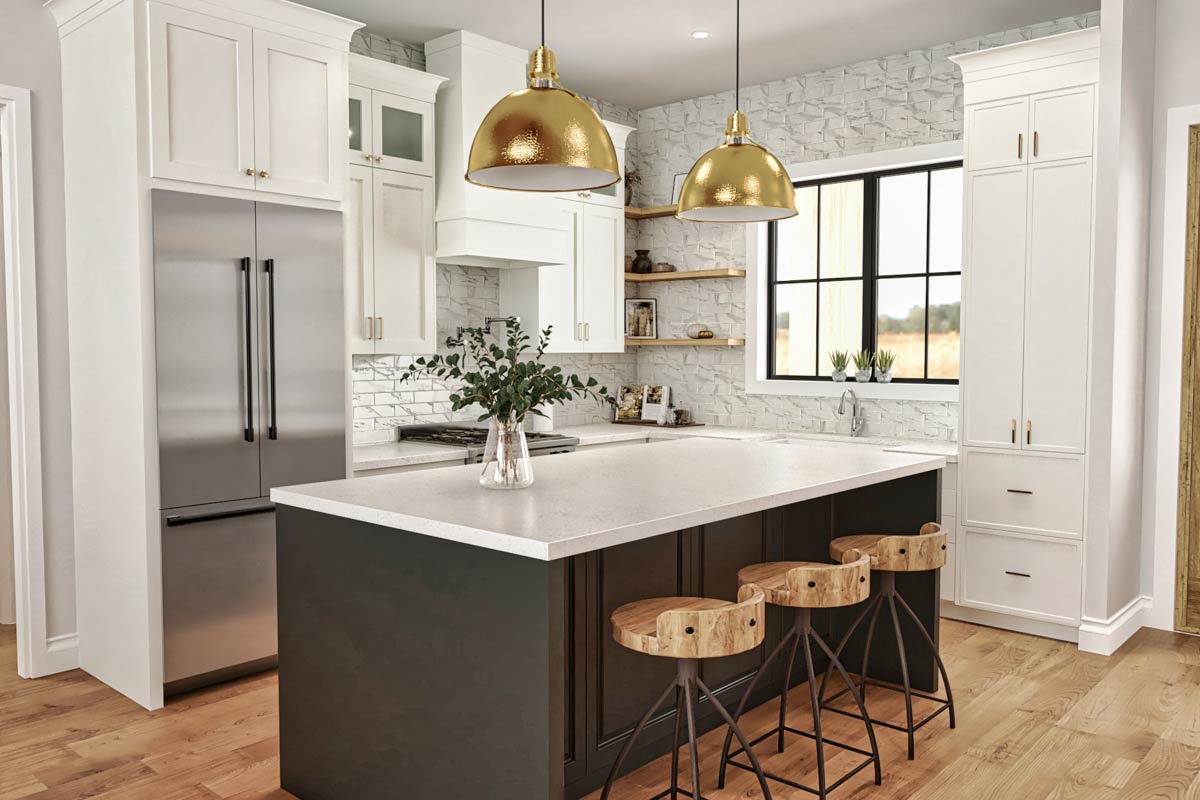
Its U-shaped design offers plenty of workspace and storage, while a generous island doubles as a breakfast bar and prep area.
Crisp white upper cabinets, a stone backsplash, and matte black lower cabinetry keep things fresh, and the wood accents and gold pendant lights add warmth.
Morning coffee at the island feels just as natural as prepping for a big holiday meal.
I like that the kitchen is near the dining and foyer but set apart enough that you’re not in the middle of any chaos when things get busy.
Bedroom #2
Head down the hall and you’ll find Bedroom #2, one of two secondary bedrooms on this floor.
This room works well for a child, guest, or even a home office if you want flexibility.
The closet offers plenty of storage, and the window brings in soft, steady light. Since it’s close to the kitchen, late-night snack runs are easy, and the shared bathroom is just a few steps away.

Bedroom #3
Bedroom #3 sits on the other side of the hall, offering another private spot. A pair of windows brighten the space, and the layout makes it easy to arrange furniture without feeling cramped.
You get direct access to a full bathroom, which is especially handy for older kids, guests, or even as a hobby room.
I’ve noticed that having this kind of separation between bedrooms helps everyone enjoy their own quiet zone.

Bath #2
The hall bathroom serves Bedrooms #2 and #3 and is designed for efficiency. A tub/shower combo, a single sink, and a layout that uses every inch make it just right for a busy family.
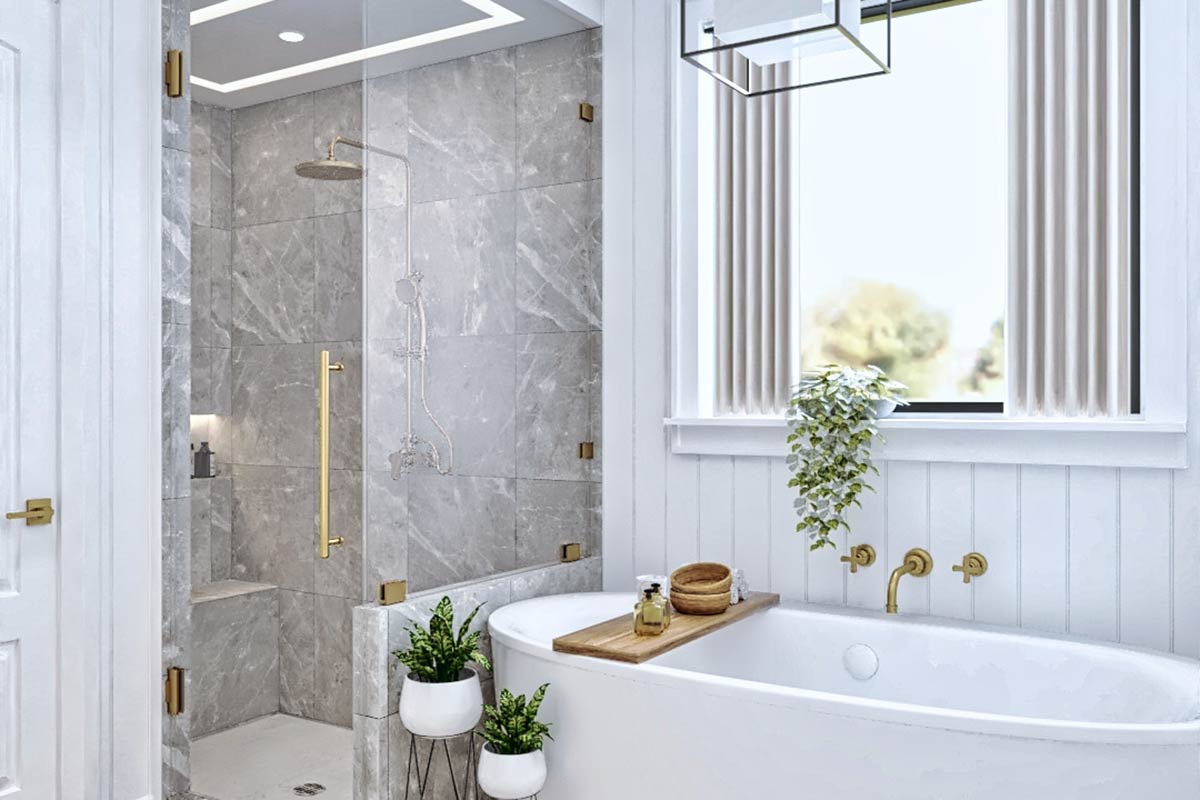

It’s also easy for guests to access, so no one has to hike across the house.
Laundry Room
The laundry room is located between the foyer and living areas, which I think is a great choice.
This keeps the noise and bustle out of the main living space, but it’s still convenient enough that laundry doesn’t become a dreaded chore.
There’s space for a side-by-side washer and dryer, along with storage for cleaning supplies and baskets.

Owner Suite
The owner’s suite is truly a retreat, set in a quiet corner at the back of the main level.
Large windows and a glass door let in lots of natural light, and you have a view of the backyard and covered porch.
Neutral tones and rich wood floors create a calming mood, and the layout leaves space for both a bed and a cozy reading nook or chaise.
I can easily imagine unwinding here at the end of a long day, with lots of privacy from the rest of the house.

Owner Bath
Step into the owner bath and you’ll find a layout that feels almost spa-like. A freestanding tub sits beneath a big window, inviting you to soak and relax, while the walk-in shower features sleek marble tile and gold fixtures.
The double vanity gives you plenty of elbow room and storage for two, and a leafy plant or two completes the look.
Everything here is designed for easy mornings and restful evenings.

Walk-In Closet
Directly off the owner bath, the walk-in closet is deep and organized, with space for hanging clothes, shoes, and all-season storage. I love that it’s connected right to the bathroom, so you don’t have to wander back and forth while getting ready.

Covered Rear Porch
Step out through the double French doors and you’re on the covered rear porch. This porch spans the entire width of the house, and the vaulted ceiling echoes the great room while the timber truss details add character.
There’s room here for both outdoor dining and lounging. You can host summer barbecues, cozy up with a blanket in the fall, or just keep an eye on kids playing in the yard.
The porch connects easily to several rooms, so moving between indoors and out is effortless.

2-Car Garage
Off to the side, the oversized two-car garage offers space for vehicles, bikes, and even your camping gear or workshop tools.
The access to the house is close to the kitchen, making it easy to bring in groceries.
I appreciate how this setup keeps daily routines smooth and the mess out of sight.
Now, let’s head upstairs. The second level holds a few surprises and plenty of flexible space.

Loft
At the top of the stairs, you’ll find a loft with vaulted ceilings and views down to the living room below.
This space feels open yet cozy, perfect for a secondary sitting area, study spot, or even a play zone.
Natural light floods in, making it a comfortable spot between rooms. Since it’s so central, I think the loft works well for movie nights, game tournaments, or as a quiet place to read.

Rec Room / Optional Bedroom #4
To the left off the loft, you’ll find a large rec room that can also serve as a fourth bedroom.
This flexibility is a real bonus. The room’s generous size makes it ideal for a home theater, workout space, or playroom, but with a closet and easy access to the bath downstairs, it easily converts to a proper bedroom.
If you need a spot for guests, a teenager who wants privacy, or a home office, this room can handle it.

Den
Continue down the hall and you’ll reach the den, which works just as well as a home office, art studio, or a cozy library. With its own window and flat ceiling, it’s a quiet spot away from the household bustle—perfect for Zoom meetings, homework, or creative projects.

Bath #4
Next to the den, the fourth bathroom offers a full setup with a tub/shower combo, vanity, and storage.
This feature makes the upstairs great for independent teens, long-term guests, or even multigenerational living.
Having another bathroom on this level means there’s never a wait in the mornings.

Storage
Across from the den, there’s a dedicated storage room. While attics are handy, having a finished storage space right off the main hall means your holiday decorations, sports gear, or luggage are always close by.

Bonus Room
At the far end of the upper level, you’ll find the bonus room—a long, bright area with vaulted ceilings and plenty of floor space.
I see this as the ultimate flex space. Set up a home gym, art studio, teen hangout, or even a music room.
The bonus room is one of those features that lets a house adjust as your family’s needs change.
Throughout both levels, this home’s layout brings together gathering places and private retreats. There’s always an easy connection to the outdoors, and every square foot is put to good use.
Whether you’re settling in for a quiet night or planning a lively get-together, I think the flow of this home makes daily life comfortable and keeps your options open for the years ahead.

Interested in a modified version of this plan? Click the link to below to get it from the architects and request modifications.
