4-Bed New American Farmhouse Plan with Bonus Over Garage (Floor Plan)

Welcome to the floor plans for a warm, contemporary farmhouse with a stunning, eye-catching exterior. I think you’ll fall in love with this modern New American design that just embraces you with its high-pitched gable rooflines and charming board and batten siding, all accentuated by striking metal roof accents and a welcoming covered front porch.
Take a look..
Specifications:
- 2,514 Heated S.F.
- 4 Beds
- 3.5 Baths
- 1-2 Stories
- 2 Cars
The Floor Plans:
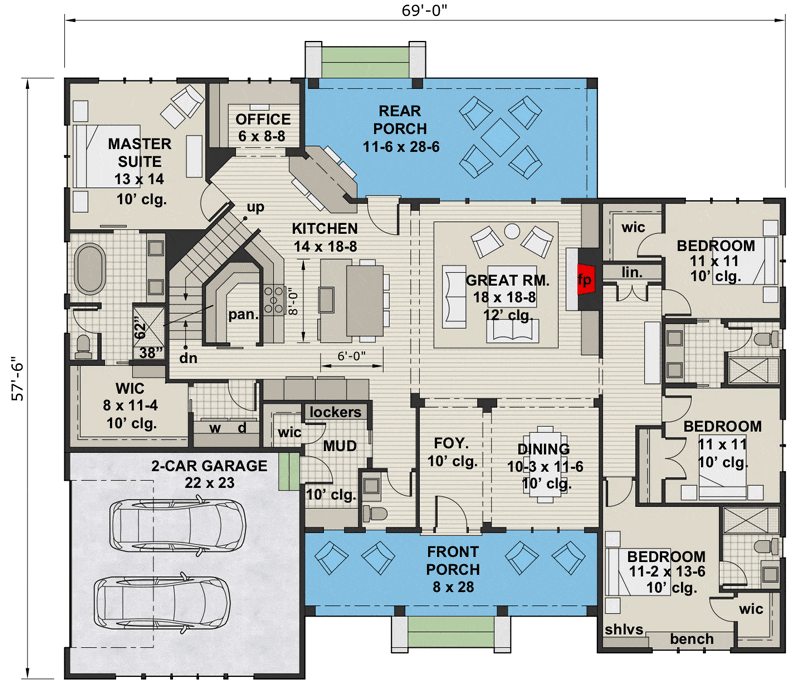
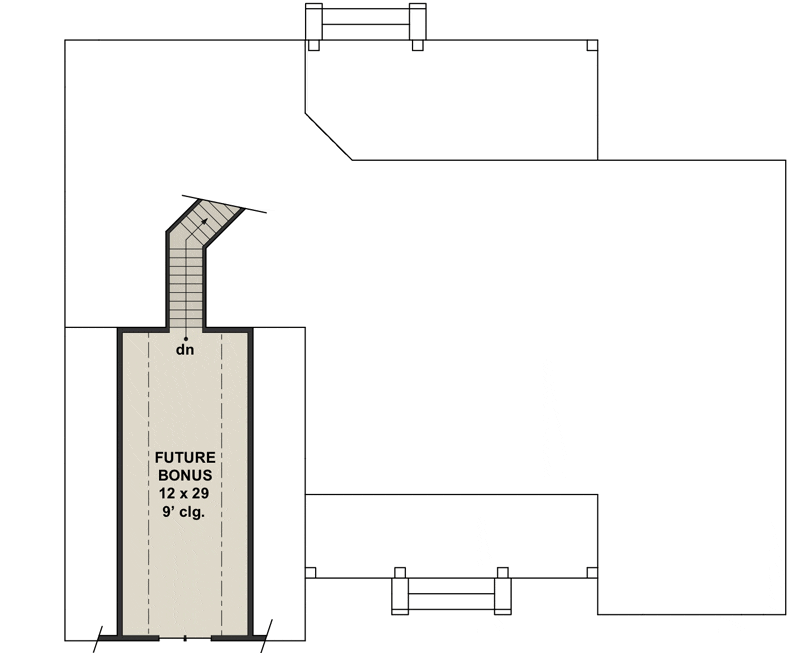
Front Porch
The first thing anyone sees when approaching the house is an expansive 8 by 28 feet front porch.
This entryway is a prelude to hospitality, perfect for a couple of rocking chairs or a swing.
I can just imagine relaxing here on a mild day, sipping on a drink while watching the world go by!
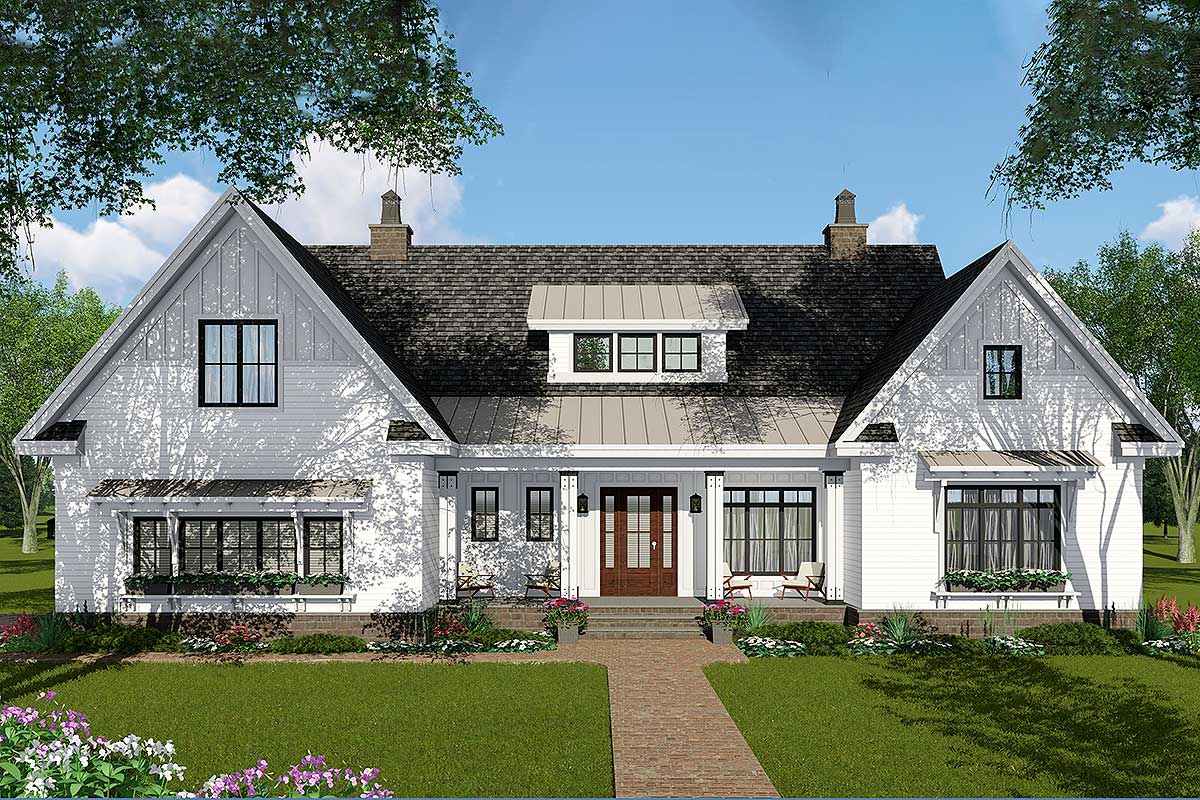
Foyer
As you walk through the front door, you’re welcomed by a spacious foyer with a 10-foot ceiling.
It’s open enough to provide a glimpse into the heart of the home, yet cozy enough to introduce the comfort within.
The foyer leads you seamlessly into distinct areas of the house, guiding guests easily from the entrance to the gathering spaces.
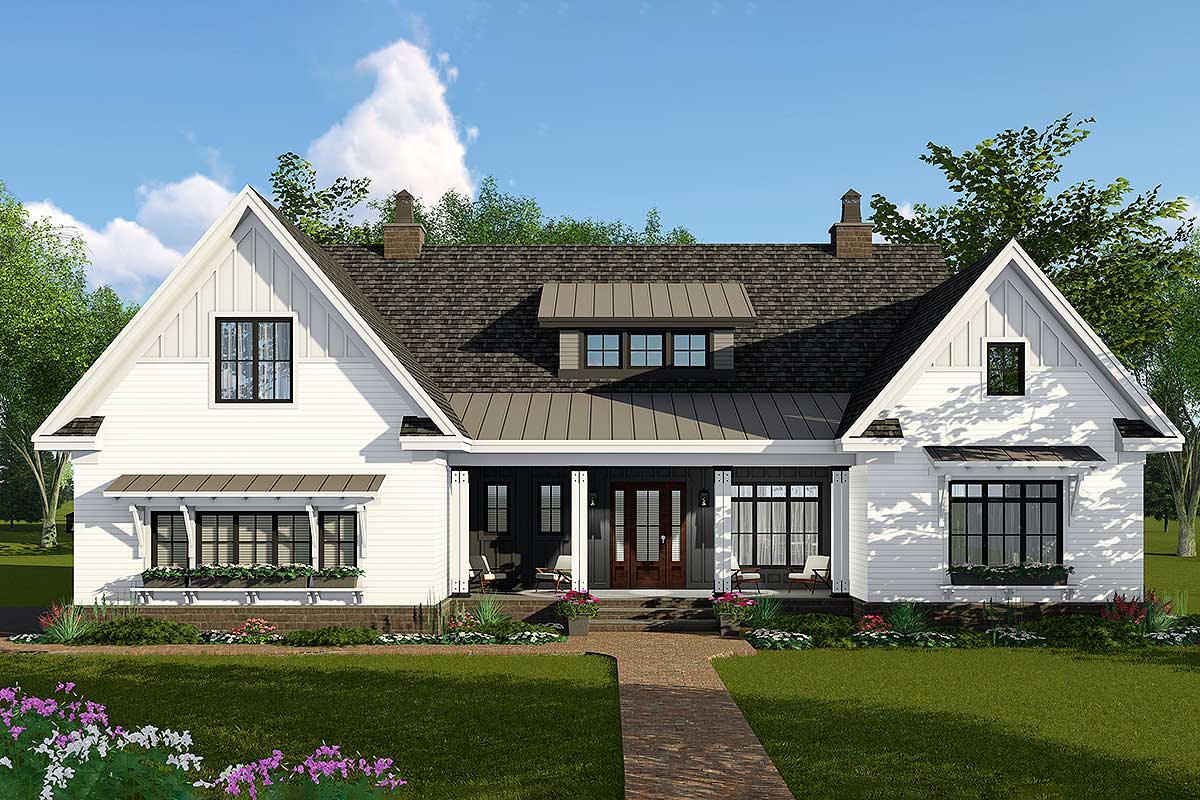
Dining Room
To your immediate right sits a well-proportioned dining room, measuring 10’3″ by 11’6″. Its proximity to both the foyer and the kitchen makes it an excellent spot for mealtime gatherings or formal dinners.
I love how the layout comfortably accommodates casual family meals and more elaborate dinner parties.

Great Room
Moving further into the home, you’ll find yourself drawn to the impressive great room, measuring 18 by 18’8″.
With its towering 12-foot ceiling and central fireplace, it’s a natural gathering spot. The open sight lines to the kitchen make this space perfect for entertaining or relaxing with family.
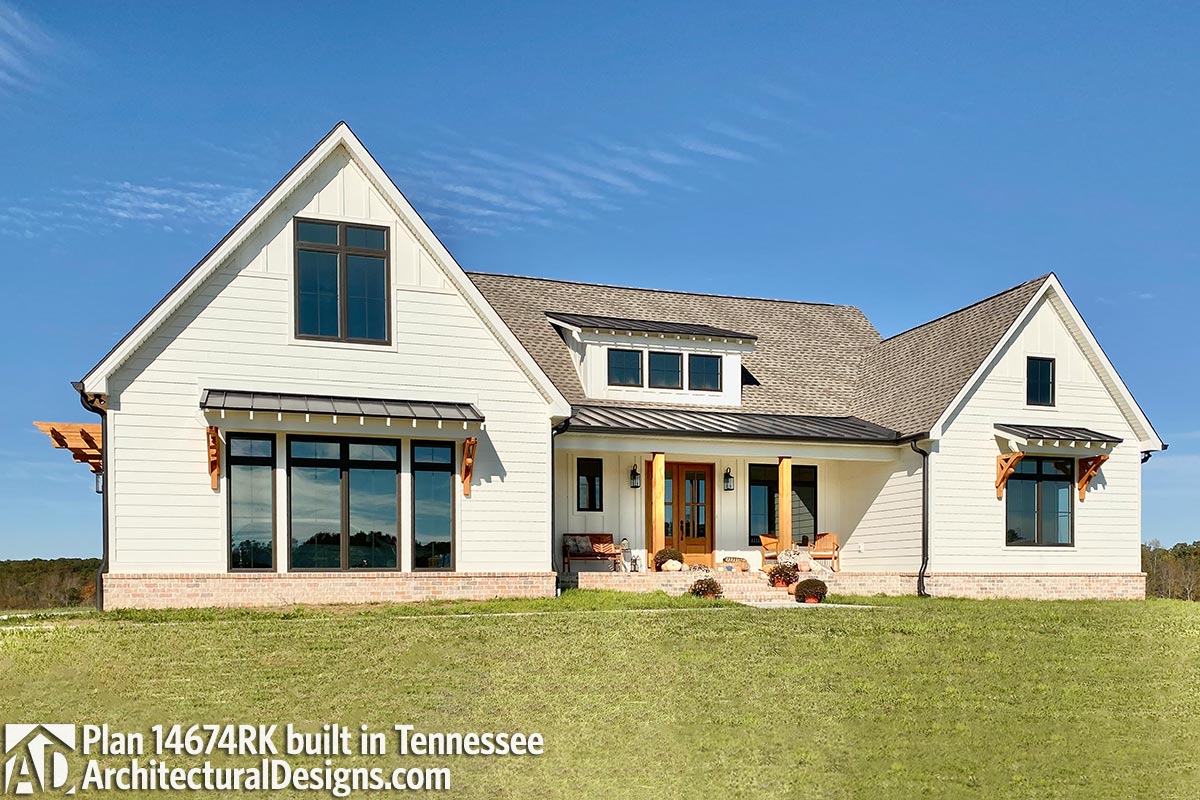
Kitchen
The kitchen is a standout feature. It’s expansive, measuring 14 by 18’8″, and cleverly designed with an oversized island that offers seating for five.
The incorporation of a pass-through window to the rear porch is a brilliant touch, blurring the lines between indoor and outdoor living.
Whether you’re hosting a barbecue or enjoying a quiet family dinner, this adaptation allows for seamless serving and interaction.

Rear Porch
Stepping out onto the rear porch, you’ll find a generous 11’6″ by 28’6″ space, perfect for outdoor dining or lounging.
This area feels secluded enough for private relaxation while still being connected to the main social areas of the house—a lovely extension of the indoor space.

Master Suite
Tucked away for privacy, the master suite, sized at 13 by 14 feet with a 10-foot ceiling, offers a peaceful retreat.
The 5-fixture bathroom is beautifully designed, providing luxury features and functionality. However, perhaps my favorite aspect is the walk-in closet, which has a direct connection to the laundry room. It’s an intelligent design decision that simplifies the often-tedious chore of laundry.
Does this sound like a smart convenience that might fit into your daily routine?
Office
Adjacent to the master suite is a conveniently sized office, measuring 6 by 8’8″. It provides a secluded spot for work with views out back.
This space offers flexibility and could serve as a hobby room, library, or even a compact guest room if necessary, showcasing the adaptability of this floor plan.
Mudroom
You’ll discover a practical mudroom near the garage entrance, equipped with lockers and additional storage.
This functional space acts as an ideal buffer, helping keep the home’s main area tidy and clutter-free. The inclusion of this room indicates a thoughtful approach to everyday living.
Bedrooms
On the plan’s opposite side is a trio of well-sized bedrooms. Two bedrooms, both measuring 11 by 11 feet, share a Jack-and-Jill bathroom, making them perfect for children or guests.
The shared bath maximizes space and provides comfort without sacrificing privacy. An additional bedroom, slightly larger at 11’2″ by 13’6″, sits nearby with its full bathroom.
Bonus Room
Don’t overlook the potential of the future bonus room above the 2-car garage.
This 12 by 29 feet space can be customized to fit your evolving needs, whether a gym, home theater or additional guest suite. It’s an opportunity to personalize the home even further.
Interested in a modified version of this plan? Click the link to below to get it and request modifications.
