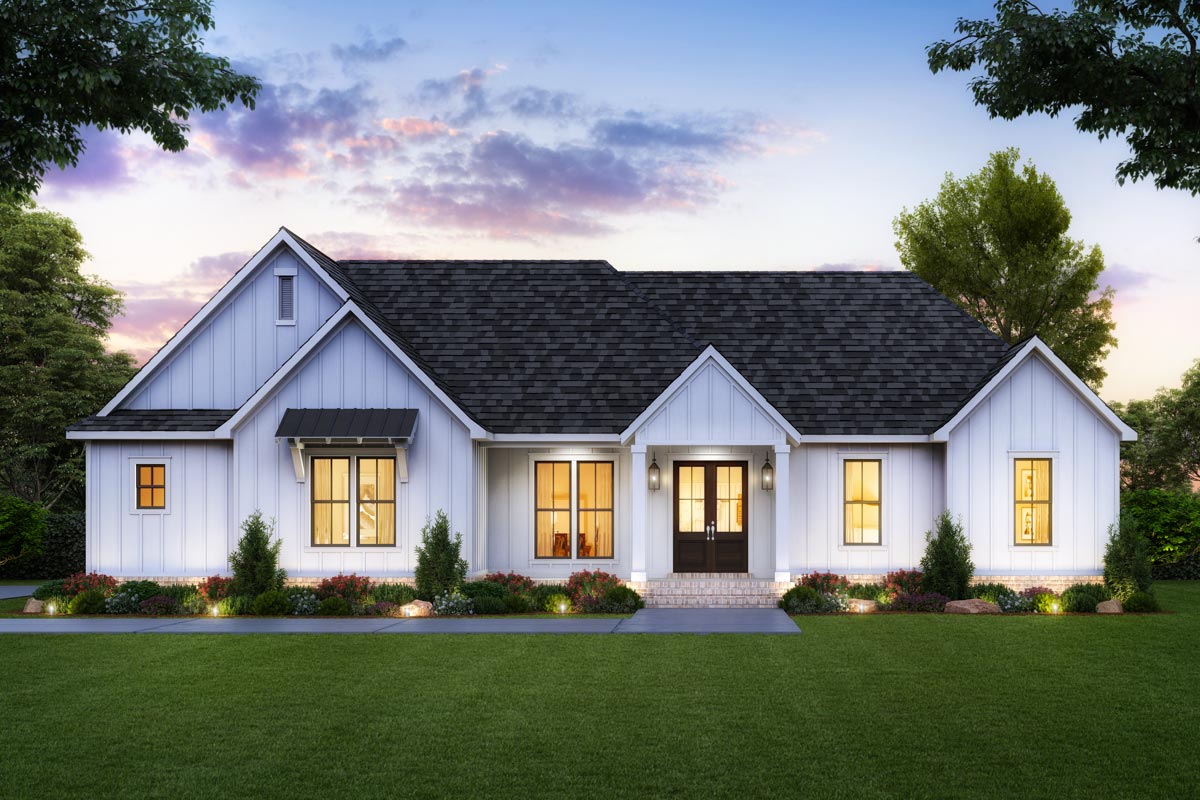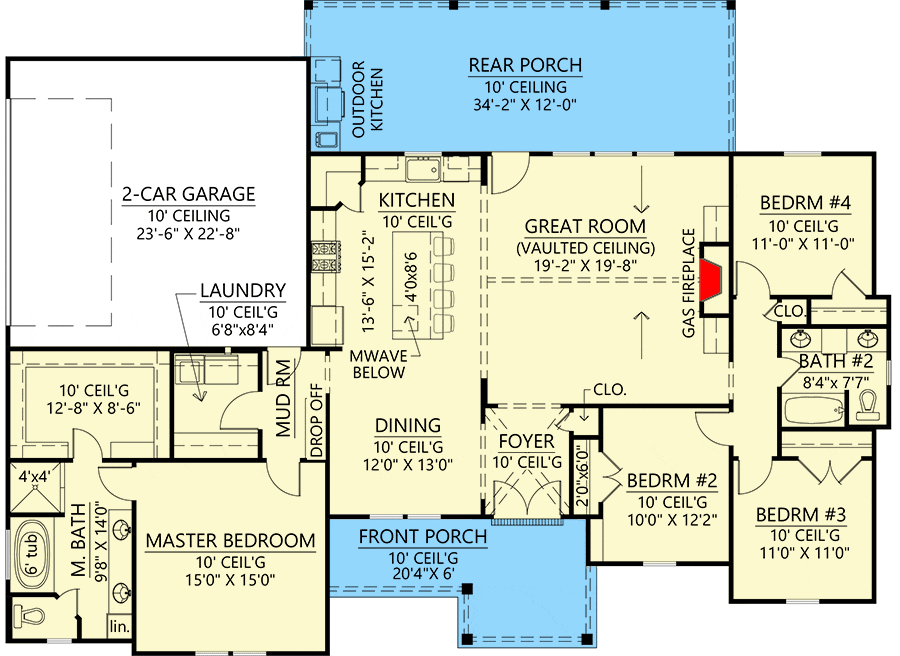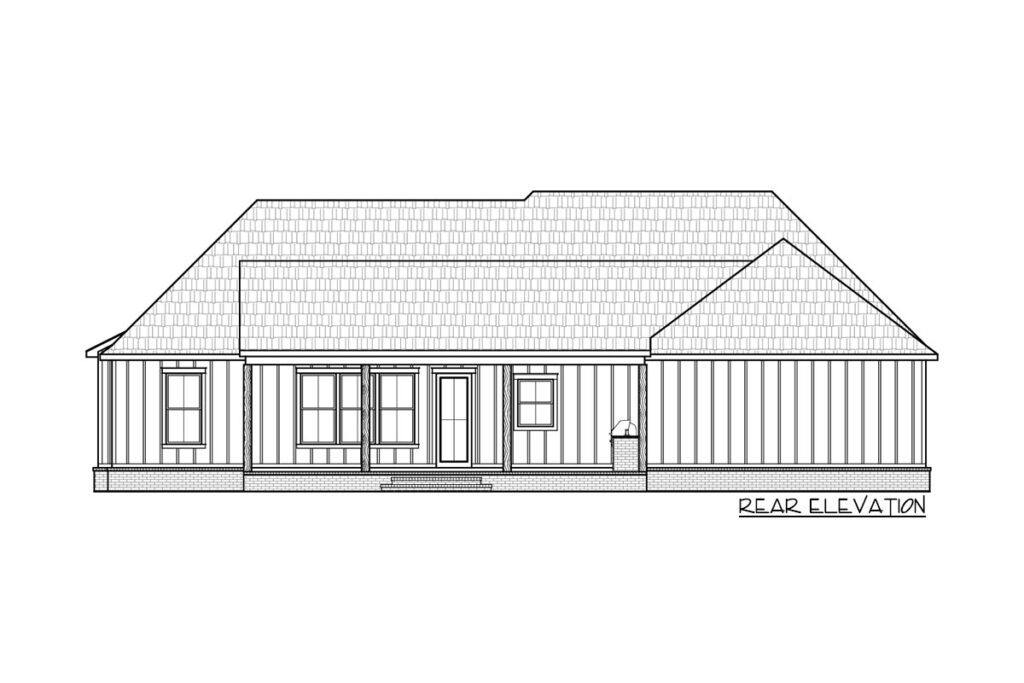
Specifications:
- 2,035 Heated S.F.
- 4 Beds
- 2 Baths
- 1 Stories
- 2 Cars
The Floor Plans:

Foyer
Walking in, you’re greeted by an inviting foyer, its 11-foot raised ceiling creating an immediate sense of spaciousness.
This isn’t just an entryway; it’s a gateway to the rest of the home, artfully connecting you to the great room while offering a peek into the dining area to your left.
I love how this openness sets the tone, suggesting family and friends might gather here before moving further into the house.

The high ceiling elevates the home’s aesthetic, making it feel grand yet welcoming.
Great Room
The great room is the heart of this home, marked by its vaulted ceiling that makes the space feel airy and expansive. It’s a natural hub for family gatherings, complete with a cozy gas fireplace serving as both a functional and decorative focal point.
Imagine winter nights snuggled up here! The layout allows for versatile furniture arrangements, giving you plenty of freedom to accommodate various activities like movie nights or lively chats with friends.
Dining Room
Off to the left as you enter is the dining room, within easy reach of the kitchen. At 12’ by 13’, its size implies a versatile space that can shift from everyday family meals to holiday feasts with ease.
I find this positioning thoughtful; it’s separate enough to offer a distinct dining experience yet connected enough to make serving from the kitchen convenient.

Kitchen
Flowing naturally from the dining room is the kitchen, a well-thought-out space designed for functionality. The island is a standout feature, with casual seating, a sink, and a built-in microwave, plus a view from the sink window.
I think this setup is brilliant for social cooking, where the chef doesn’t have to miss out on conversations. An island of this nature supports both food prep and entertainment effortlessly.
The corner pantry adds extra storage, resolving clutter before it even begins. Quick access from the garage makes unloading groceries impressively simple—a small detail with big impact.
Rear Porch and Outdoor Kitchen
Now, step outside to the rear porch, a fantastic extension of the living space measuring 34’2” by 12’.
I see this area as an outdoor haven, equipped with a kitchen that makes alfresco dining a natural choice. Whether you’re hosting a summer barbecue or simply relaxing with a book, this versatile space adapts beautifully.
The porch’s generous size invites thoughts of transforming it into an outdoor living room, ideal for lounging or entertaining under the stars.
Master Bedroom
Let’s wander back inside to the master bedroom on your left. This spacious retreat measures 15’ by 15’, providing ample room for your personal sanctuary.
It includes a walk-in closet and a luxurious five-fixture bathroom with dual vanities—details that ensure privacy and convenience.
My favorite part might be the seamless integration of these spaces, crafting a master suite that feels complete and indulgent.
Other Bedrooms
Across the home from the master suite, you’ll find three additional bedrooms. These rooms—each with its own character—are thoughtfully clustered around the second bathroom, which features dual sinks.
I appreciate this arrangement for accommodating family members, guests, or even home offices, suggesting adaptability in use. It’s the kind of foresight that accounts for both current and evolving needs over time.
Bathroom
Bathroom #2 is conveniently located among the secondary bedrooms, perfectly set up for shared use. The double sinks stand out as a smart feature, significantly easing morning routines or guest accommodations.
Given its central spot, I’d imagine it works well for both privacy and accessibility.
Laundry and Mudroom
Near the garage is the laundry, adjacent to a mudroom complete with a drop-off zone. This thoughtful arrangement caters to busy families, offering a practical space for managing the hustle and bustle of daily life.
Coming in through the garage, there’s a clear path to unload, clean up, and settle in without tracking through the rest of the house.
The utility here is undeniable; it’s every bit about ease and efficiency.
Garage
Finally, the two-car garage provides ample room for vehicles and additional storage.
Its proximity to the kitchen via the mudroom enhances its functionality, while the easy access makes daily ins and outs feel seamless. I think of it as an often underestimated but essential feature that rounds out the home’s efficiency.
Interest in a modified version of this plan? Click the link to below to get it and request modifications.
