4-Bed New American House Plan with Outdoor Living Space – 3536 Sq. Ft. (Floor Plan)
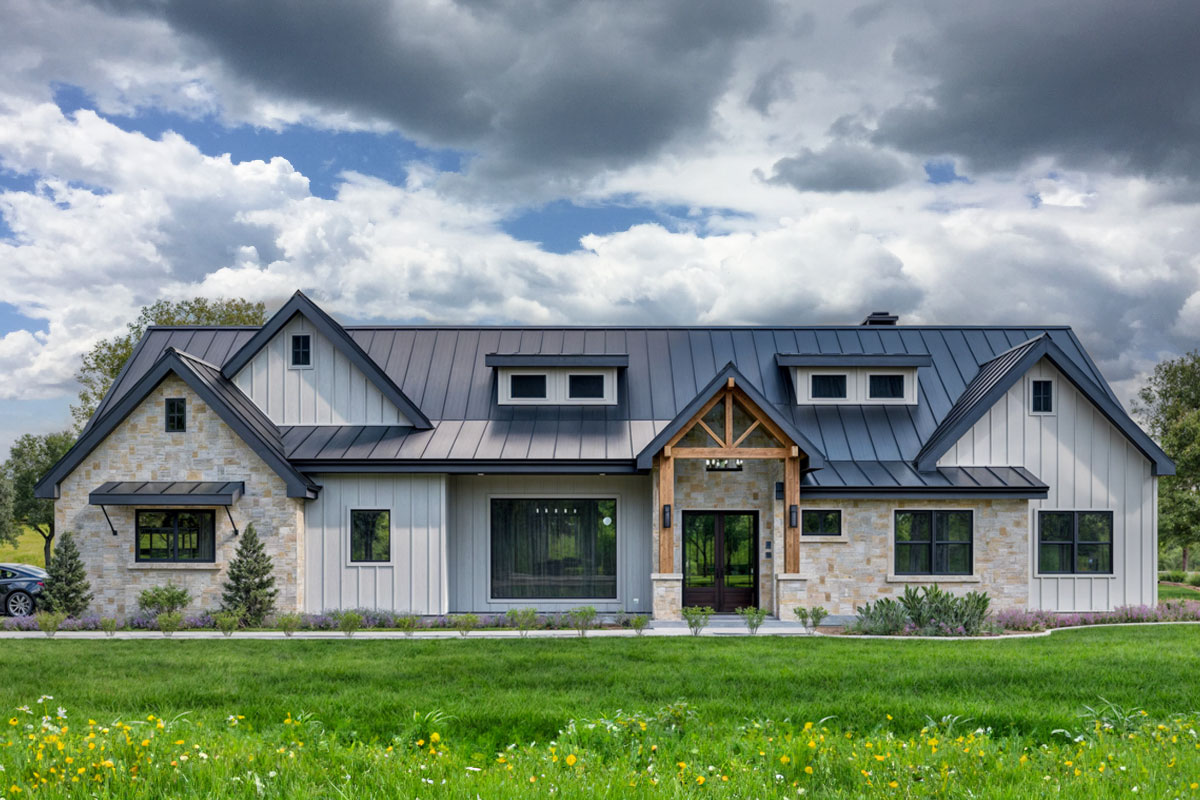
Stepping up to this home, you’re greeted by wide rooflines and a generous front porch that practically calls out for a pair of rocking chairs.
The white board-and-batten siding and rich stone accents set a warm, inviting tone before you even open the door.
Once inside, you’ll find a single-level layout that’s equal parts comfort and function, blending rustic mountain character with all the modern touches families want today.
Let’s take a walk through and see how each space flows together for daily living, relaxation, and gathering with friends.
Specifications:
- 3,536 Heated S.F.
- 4 Beds
- 4 Baths
- 1 Stories
- 3 Cars
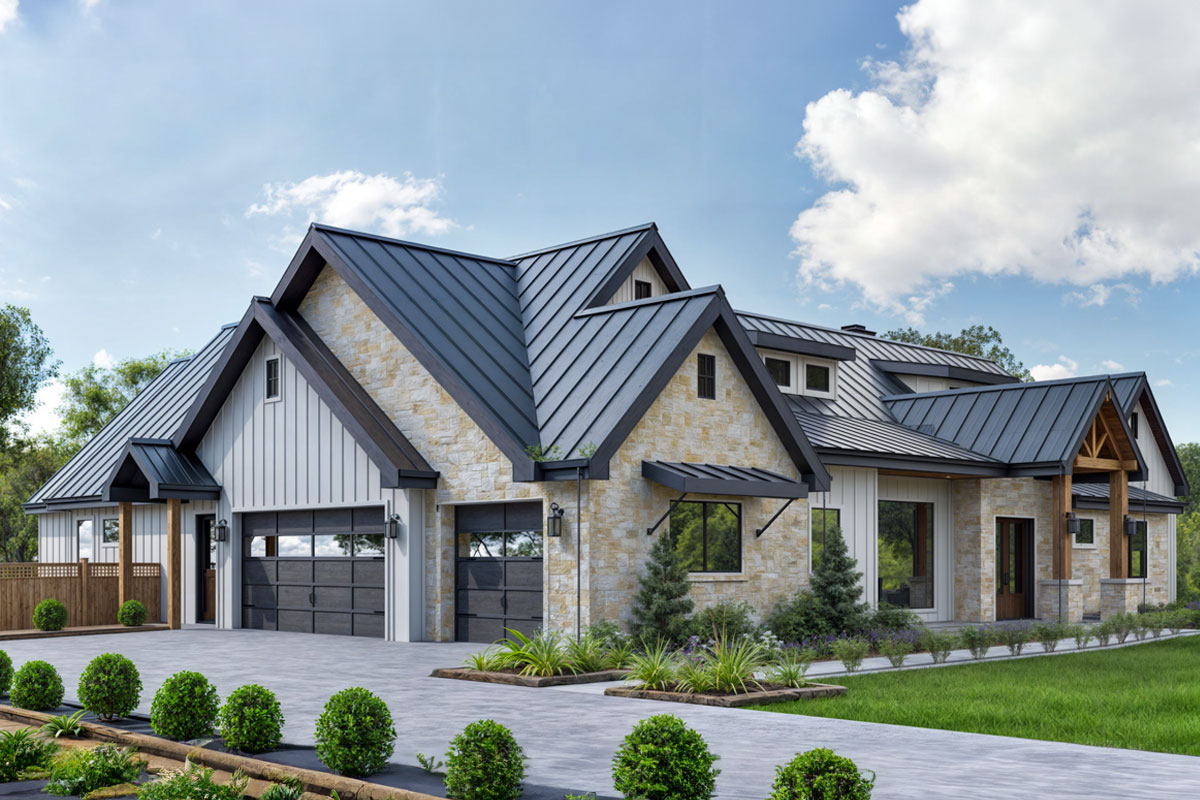
The Floor Plans:
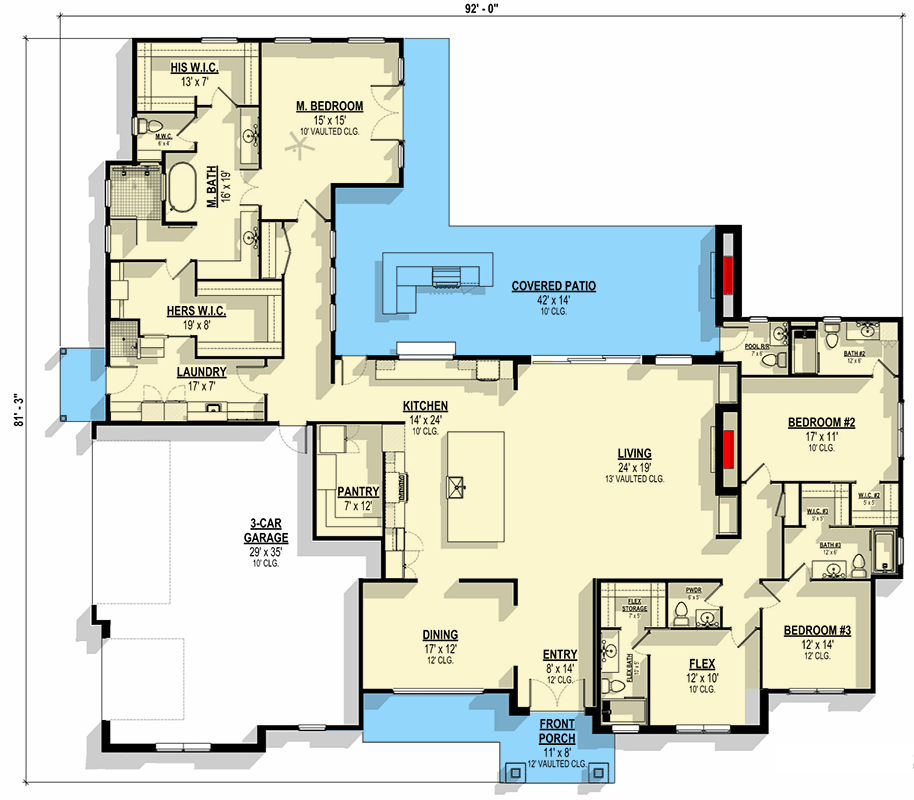
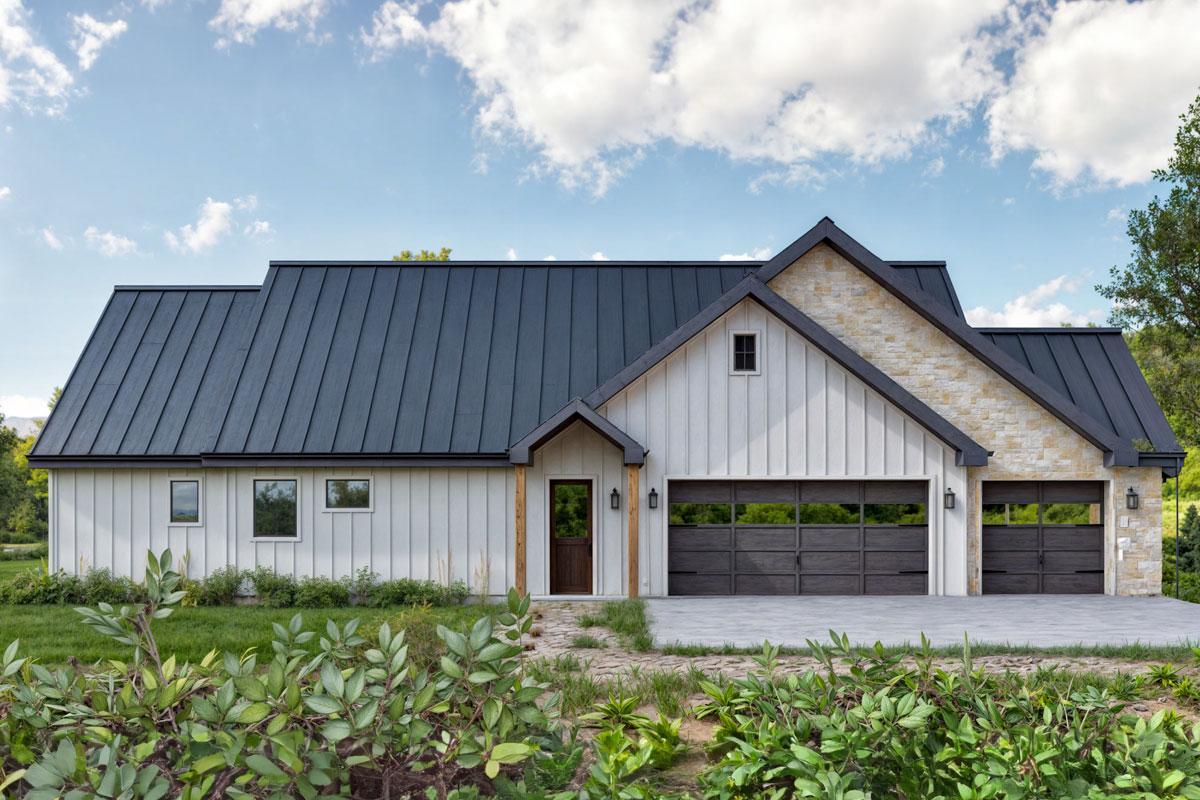
Entry
Right when you enter, the foyer feels welcoming and practical without being fussy. There’s a direct line of sight all the way to the living room, so plenty of natural light draws you in.

The entry space is long enough to offer a real moment of arrival—you’re not just squeezing past the door into a hallway.
Off to your left, there’s quick access to the dining area, and straight ahead, the living room opens up with its vaulted ceiling.
I like how the designer kept the entry free of clutter but still made it feel connected to everything else.
Dining
Turning left from the foyer, you’ll find the dining room—generously sized at 17 by 12 feet, with a high ceiling so it feels extra open.
This room sits right up front, with large windows looking out over the porch and yard.
It’s easy to picture family dinners here, or maybe a holiday meal with extra leaves in the table.
The proximity to the kitchen means you’re never far from the action, and the open flow keeps it casual while still feeling distinct from the rest of the living area.

Kitchen
From the dining room, head straight into the kitchen, which really is the hub of this layout.
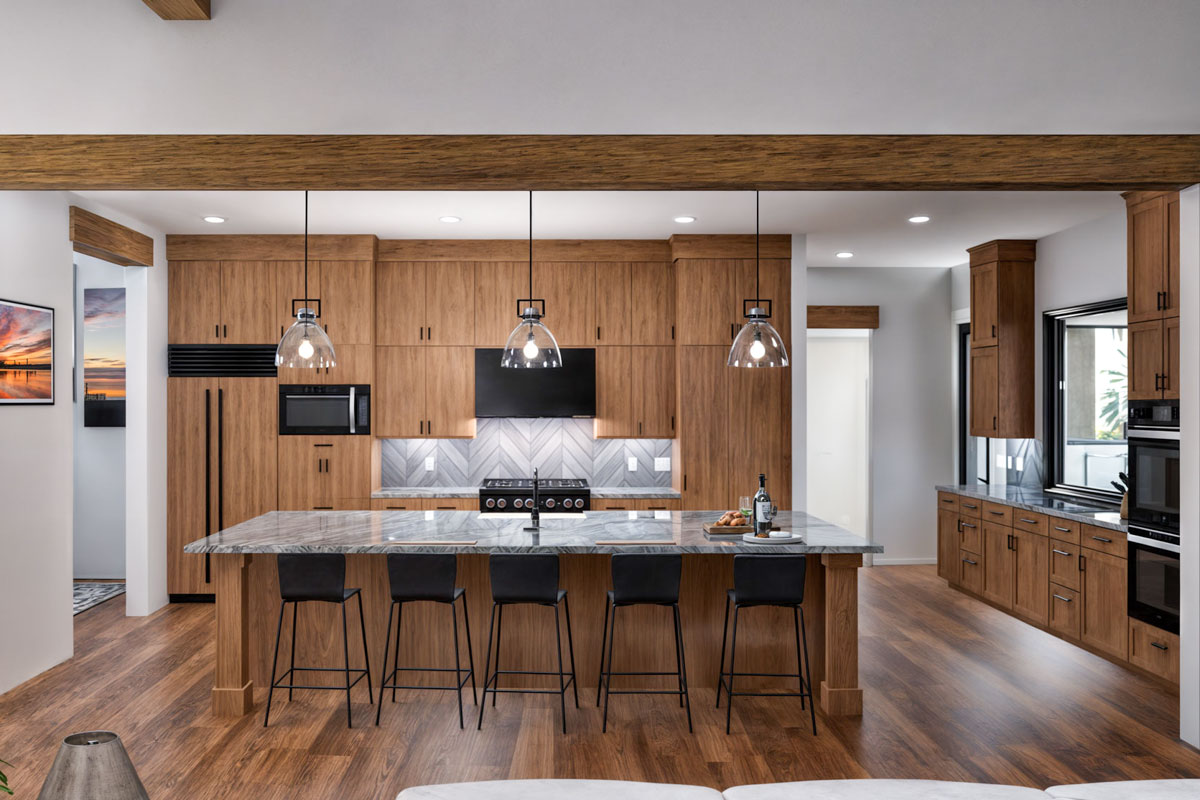
The island is a standout here, stretching long enough for five stools—perfect for homework, happy hour, or prepping a big spread.
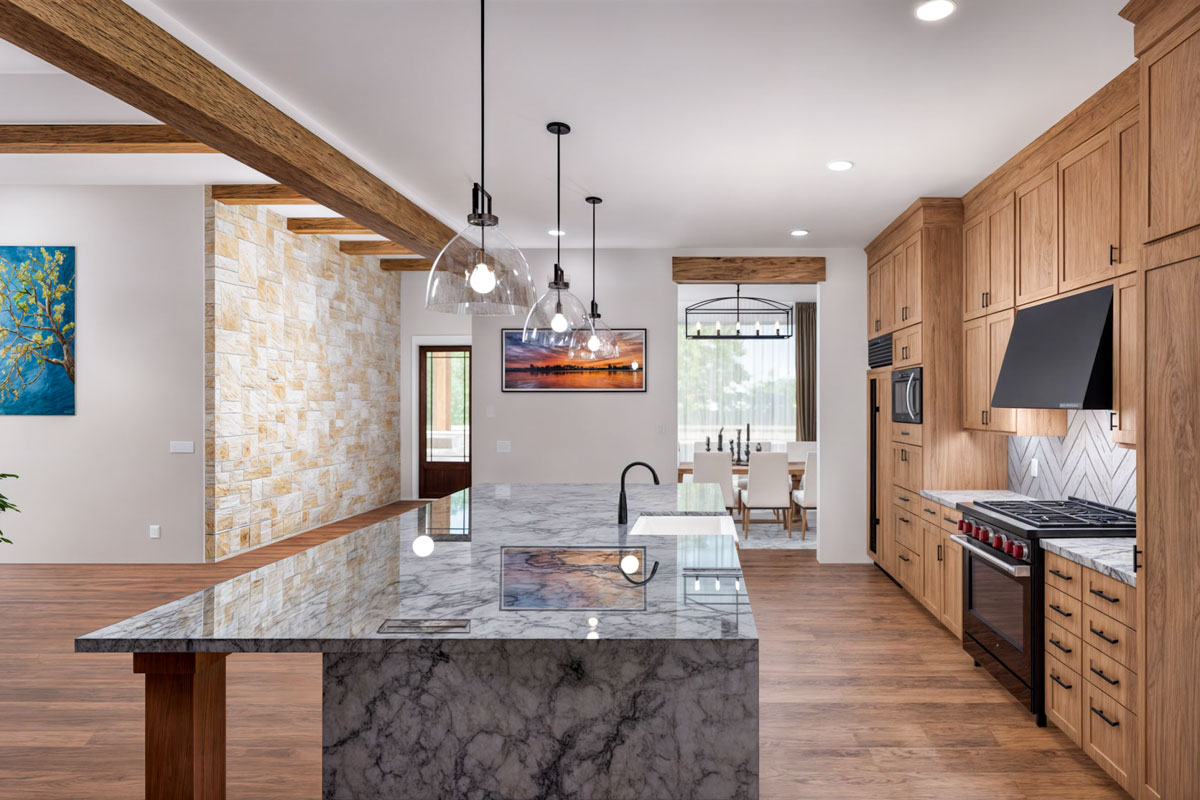
Warm wood cabinetry climbs all the way to the ceiling, and the dramatic marble countertops bring a touch of elegance.
There’s generous workspace for serious cooks, and all the little details—like the chevron backsplash and glass pendant lights—make it feel intentionally designed.
The walk-in pantry just off the kitchen is a bonus, with loads of storage for everything from dry goods to bulk snacks.

There’s generous workspace for serious cooks, and all the little details—like the chevron backsplash and glass pendant lights—make it feel intentionally designed.
The walk-in pantry just off the kitchen is a bonus, with loads of storage for everything from dry goods to bulk snacks.
Pantry
Tucked behind the kitchen, you’ll find the pantry, spacious at 7 by 12 feet. This isn’t just a closet for cereal boxes.
With this much room, you can add custom shelves, stash small appliances, or even set up a coffee station.
I think the size of this pantry really makes meal planning or entertaining easier since nothing is crammed or out of reach.
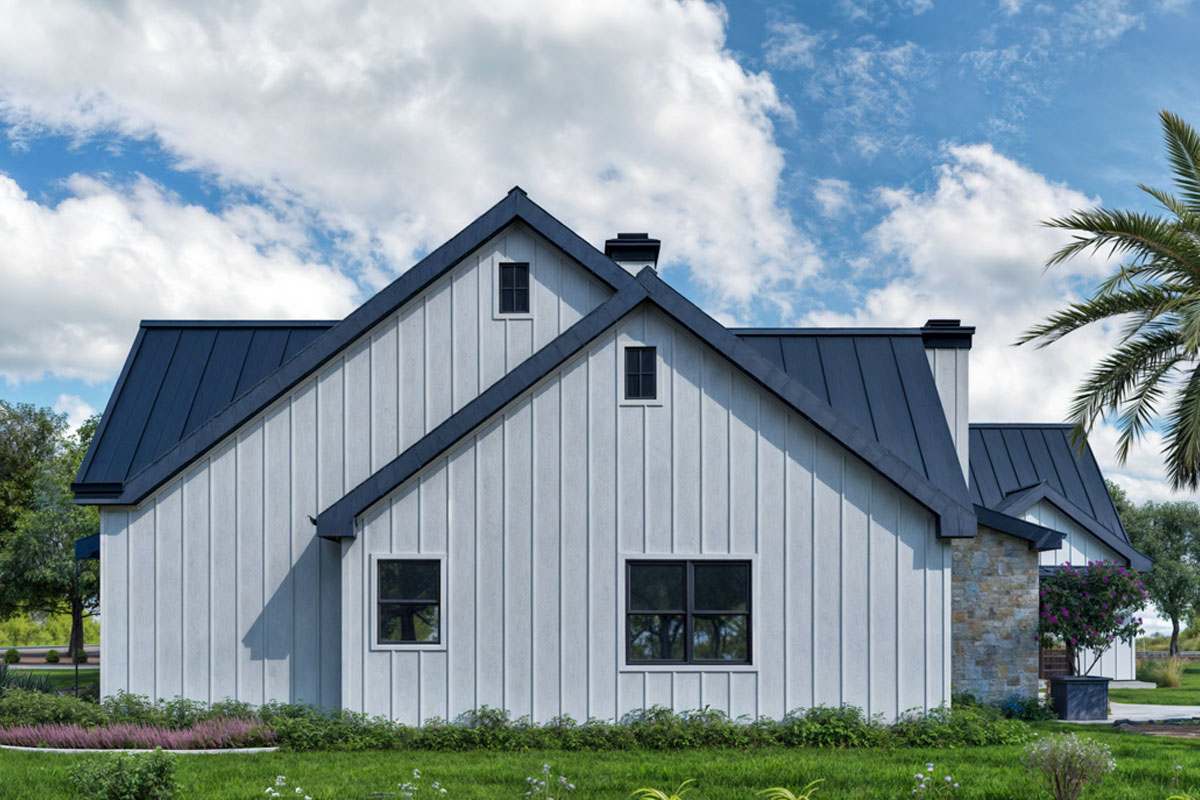
Living
Step from the kitchen directly into the living room, a massive open-concept space anchored by vaulted ceilings and exposed beams.
There’s a natural flow here—one area glides into the next, so whether you’re lounging on the sectional or chatting with friends at the island, everyone’s together.

Large windows frame the backyard and let in morning light. The fireplace becomes a focal point for cozy evenings, while the wide-open layout means you’re never cut off from the rest of the home.
This is the kind of room where you can host a big movie night or just enjoy a quiet weekend with a book.
Covered Patio
Step outside from the living room through sliding glass doors onto a covered patio that feels like an extension of the indoor living space.
At 42 by 14 feet, this area is ready for a crowd—think barbecues, summer parties, or just a morning cup of coffee as the sun rises.
Natural wood posts and stone accents carry the rustic vibe outdoors, and the built-in bar with stools is perfect for casual dining.
The patio offers shade and comfort no matter the weather while keeping sightlines open to the backyard and pool.
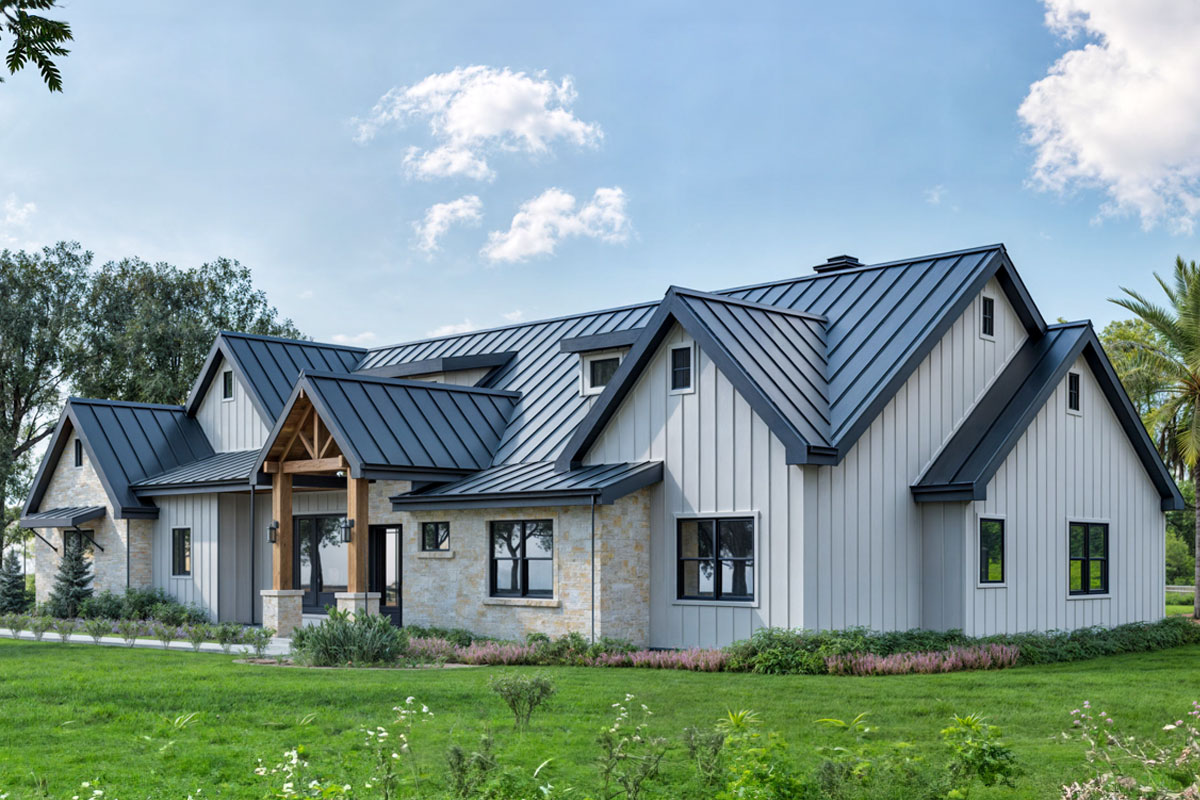
Master Bedroom
Back inside, head toward the private wing at the rear of the house where you’ll find the master suite.
The bedroom itself measures a roomy 15 by 15 feet, with a vaulted ceiling that makes it feel even bigger.
Two oversized windows let in plenty of daylight but still keep things private. I’ve noticed that the placement at the back of the house means peace and quiet, far from the main living areas—a true retreat when you need it.
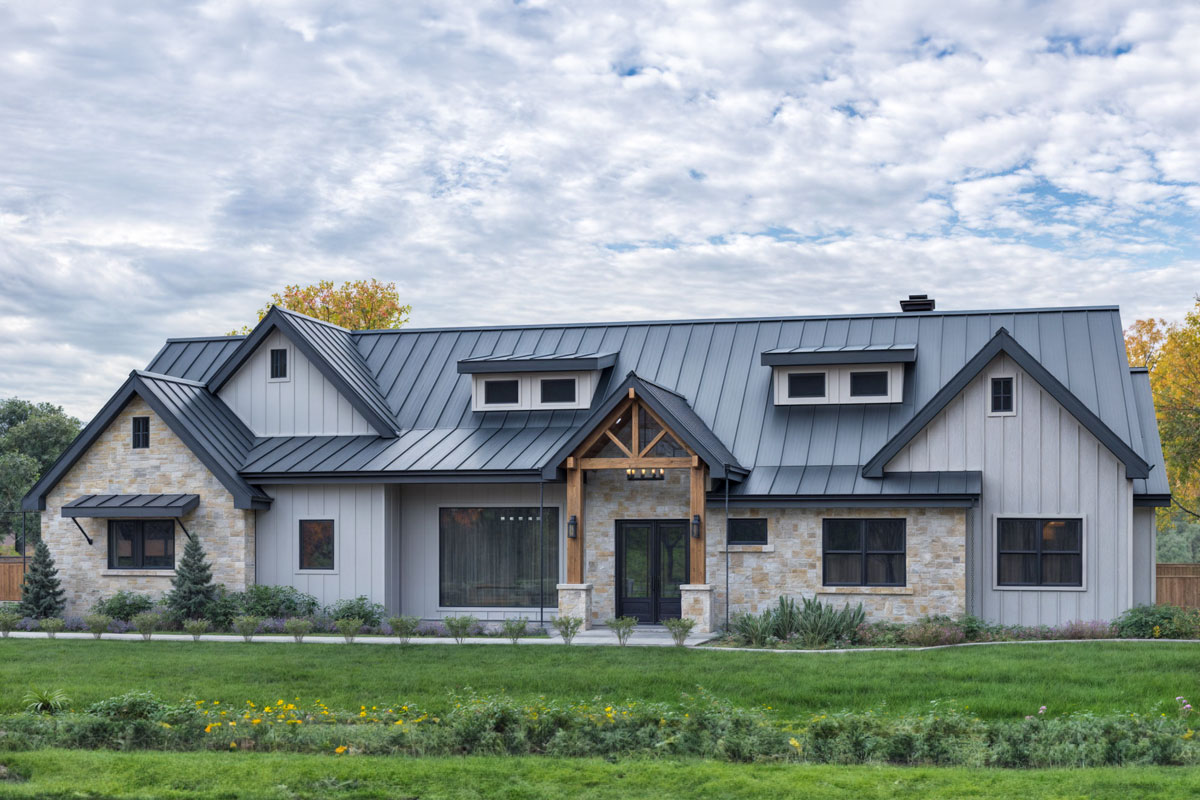
Master Bath
The master bathroom is all about luxury without going over the top. There’s a deep soaking tub, a separate walk-in shower, and a long double vanity, so you’re never bumping elbows.
The layout includes dedicated makeup space and lots of room to spread out, making busy mornings much less stressful.
I think the best part is how the bathroom connects directly to dual walk-in closets—no need to trek across the room with an armful of laundry.
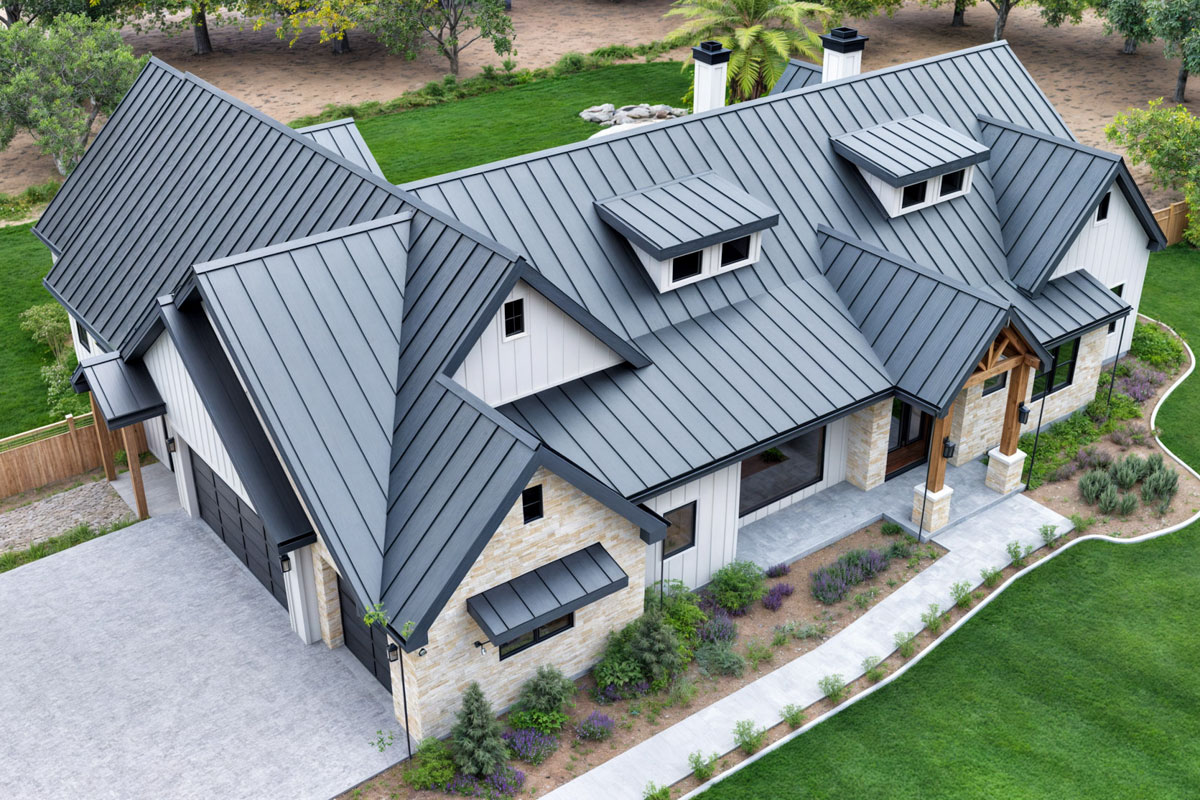
His Walk-In Closet
On one side of the master bath, there’s a spacious “his” walk-in closet, measuring 13 by 7 feet.
Shelving and hanging space are easily customized, so it stays neat even if you have a serious shoe collection or need space for bulky winter gear.
Having this closet connected right to the bath just makes sense for everyday living.
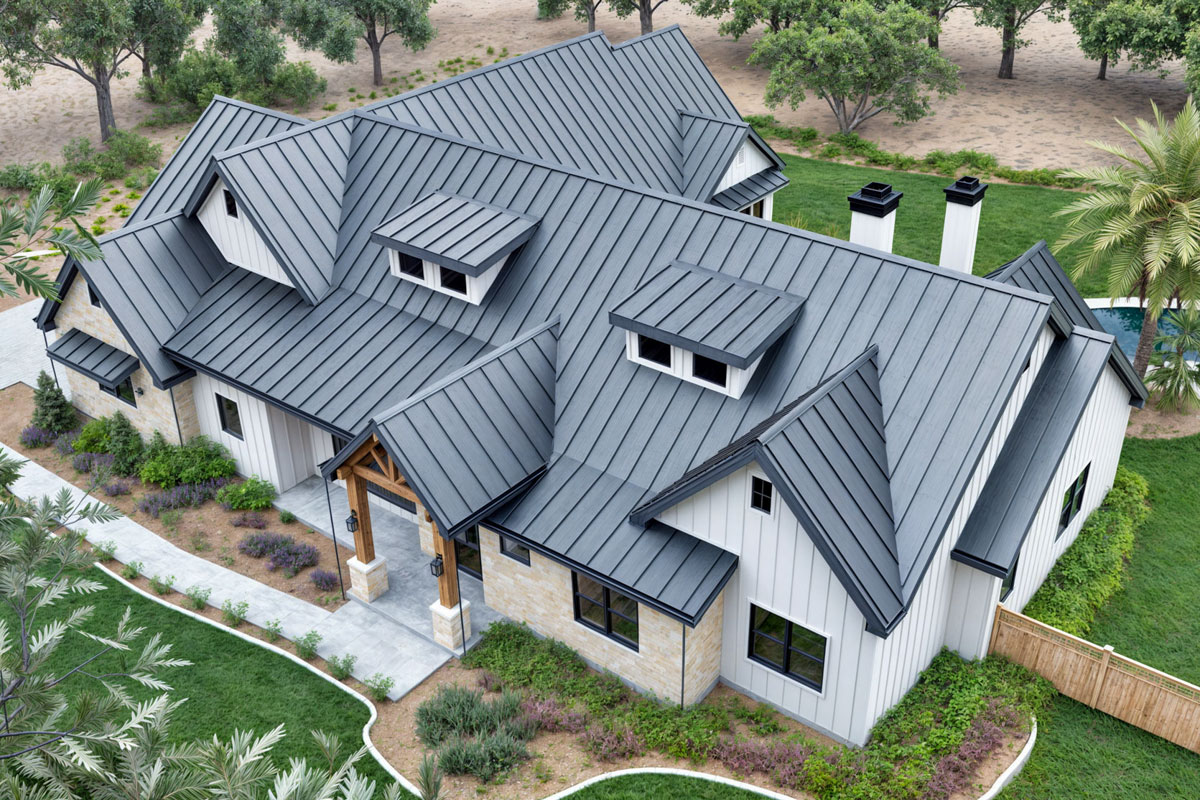
Hers Walk-In Closet
On the opposite side, the “hers” walk-in closet is even larger at 19 by 8 feet.
There’s room for everything—seasonal clothes, storage bins, you name it.
With this much space, you can set up a dressing area or add extra organizers for accessories.
I think couples will appreciate how the closets are truly private and separate, so there’s no fighting over shelf space.

Laundry
Step out of the master closet into the laundry room, which is smartly placed for easy access.
At 17 by 7 feet, this is more than just a pass-through; you can actually spread out laundry baskets, add a folding counter, or tuck in additional storage.
There’s even a door to the exterior, so muddy boots or sports gear never make it through the house.
This location near the master suite is a real time-saver for everyday chores.

3-Car Garage
The laundry room leads directly into the three-car garage, which comes in at a spacious 29 by 35 feet.
There’s plenty of room for cars, bikes, and all the gear families collect.
I like how you can unload groceries and head straight into the kitchen, keeping life simple and organized.
The garage’s location also means extra storage or even a workshop area for weekend projects.
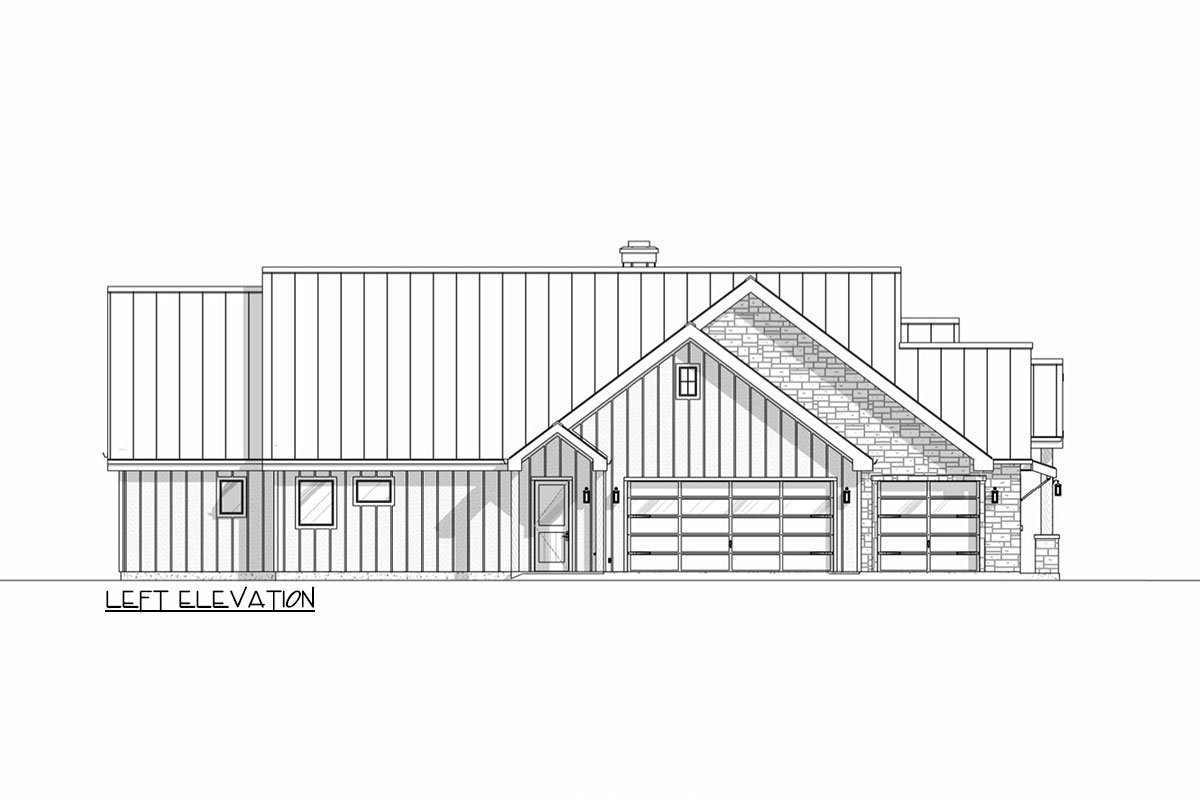
Bedroom #2
Heading back to the front of the home, you’ll find a secondary bedroom wing. Bedroom #2 sits at the back right corner, measuring 17 by 11 feet.
With its own walk-in closet and direct access to a full bath, it’s ideal for guests or an older child craving privacy.
The windows face the backyard for quiet views and lots of sunlight.
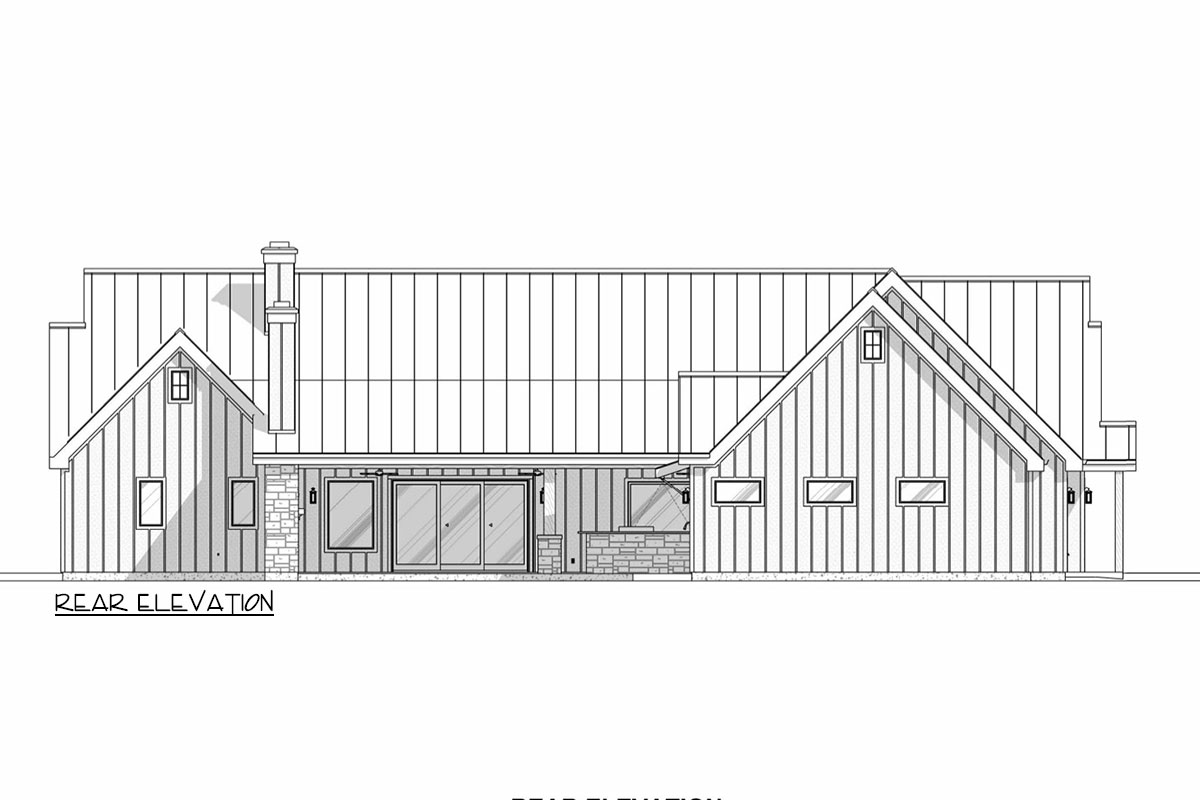
Bath #2
Just beside Bedroom #2, Bath #2 is a full bathroom with plenty of space to get ready without bumping into anyone else.
There’s a nice-sized vanity and a tub/shower combo, making this perfect for kids or overnight visitors.
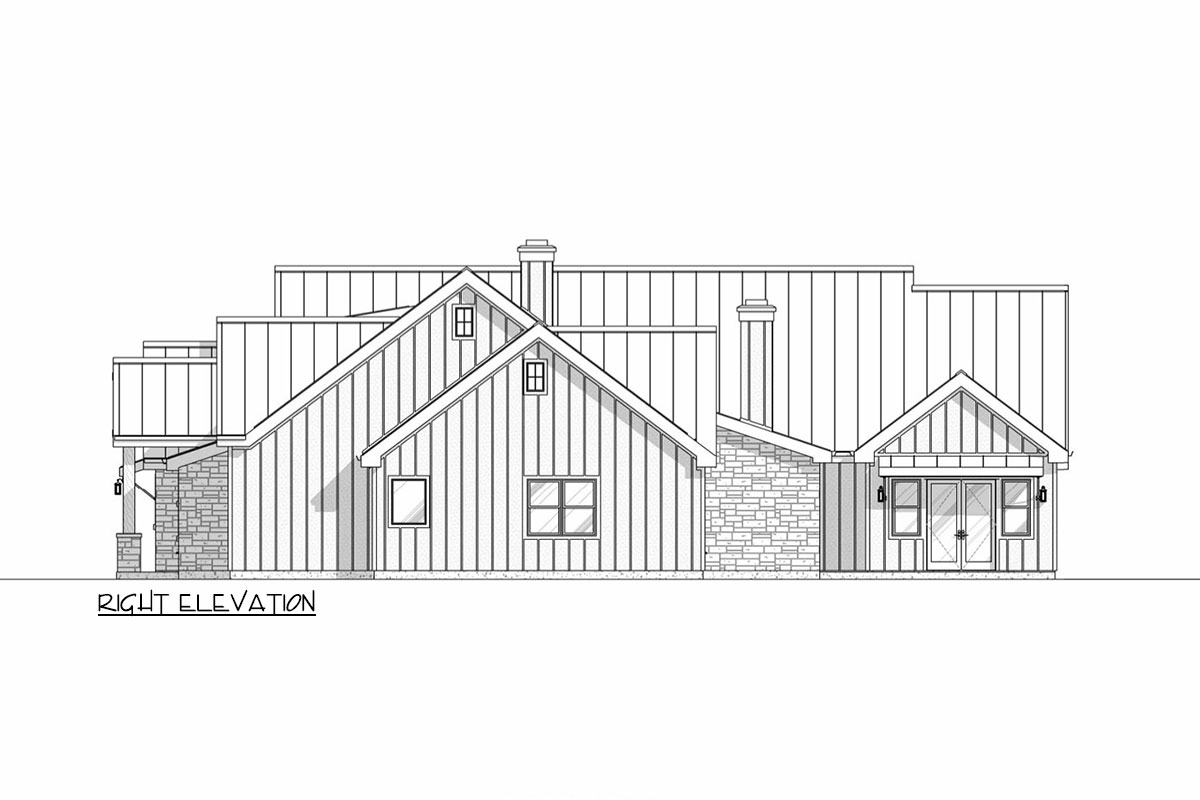
Bedroom #3
Down the hall, Bedroom #3 is 12 by 14 feet and features its own walk-in closet, plus a private bath.
This setup is perfect for teens or guests who appreciate a bit of independence. I noticed the layout gives everyone their own space, even when the house is full.

Bath #3
This bathroom, attached to Bedroom #3, offers a walk-in shower and a vanity area. It’s all about function and privacy, making busy weekday mornings run more smoothly.

Flex
Near the front of the home—just off the entry—there’s a “flex” space that can morph to fit your lifestyle.
Whether it’s a home office, gym, playroom, or study, you have 12 by 10 feet to make it your own.
There’s even an adjacent powder room for convenience. I’ve always thought homes work best when there’s a room that can evolve with your needs, and this flex space does exactly that.

Powder
Next to the flex room, you’ll find a handy powder bath for guests. No one has to trek through private areas to freshen up. This small detail really makes entertaining easier and keeps the rest of the home more private.

Flex Storage
A small, labeled “flex storage” closet means all the paperwork, supplies, or workout gear has a place to hide away, keeping your main living spaces uncluttered.

Front Porch
Finally, step outside to the front porch—an inviting 11 by 8 feet, big enough for seating and shaded by the deep overhang.
It’s easy to picture sipping coffee here in the morning or waving to neighbors as they stroll by.
The porch, with its timber-framed posts and classic lines, sets the tone for the whole home: relaxed, welcoming, and ready for whatever life brings next.
Every inch of this home is designed to support real life, from busy mornings to lazy weekends and everything in between.
Each room connects logically and comfortably, making it easy to settle in and feel right at home.

Interested in a modified version of this plan? Click the link to below to get it from the architects and request modifications.
