4-Bed Open Concept French Country House Plan with Bonus Room Expansion (Floor Plan)
A 4-bedroom, open-concept French Country house that whisks you away into a world of elegance and comfort spread across 3,032 heated square feet.

Boasting towering vaulted ceilings and a dreamy master suite, it’s the haven where every day feels like a luxurious retreat.
Specifications:
- 3,032 Heated s.f.
- 4-5 Beds
- 2.5 – 3.5 Baths
- 1-2 Stories
The Floor Plan:


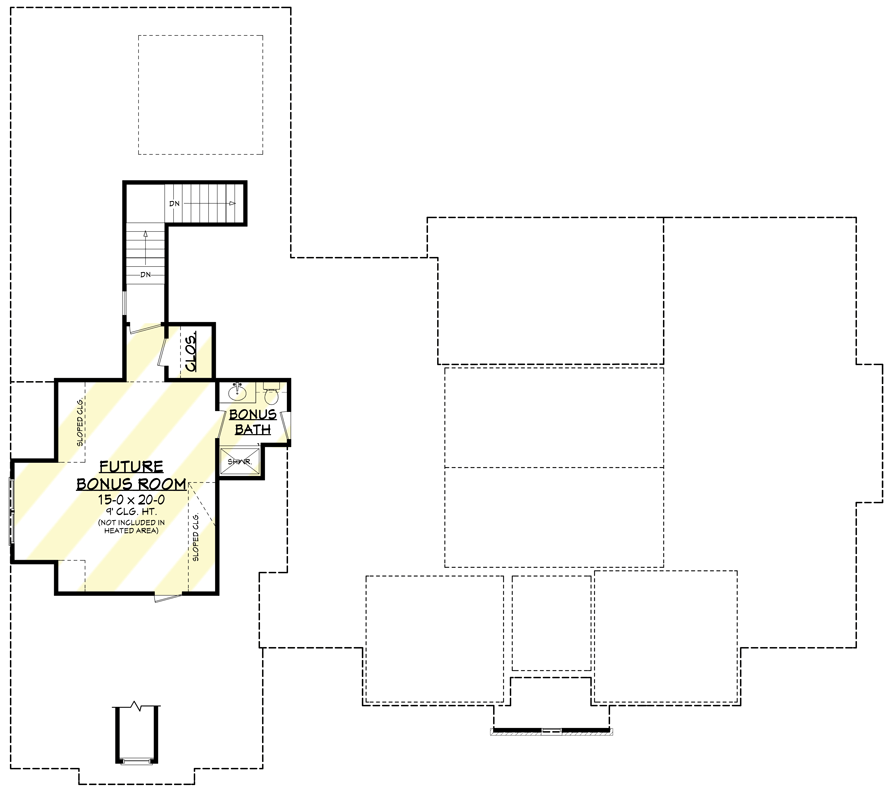
Front Porch
Walking up to this home, you’re greeted by a charming front porch. It’s the perfect spot to enjoy your morning coffee or wave hello to your neighbors during a sunset.
I can picture sitting here, surrounded by potted plants, making plans for the day or simply soaking in the peace of the neighborhood.
Great Room
As you step inside, the great room welcomes you with its vaulted ceilings, creating an expansive feeling that mirrors the open sky.
Here, every gathering turns into a special occasion.
This room, with its ample space and warmth, becomes the heart of your home, where laughs are shared and memories are made.
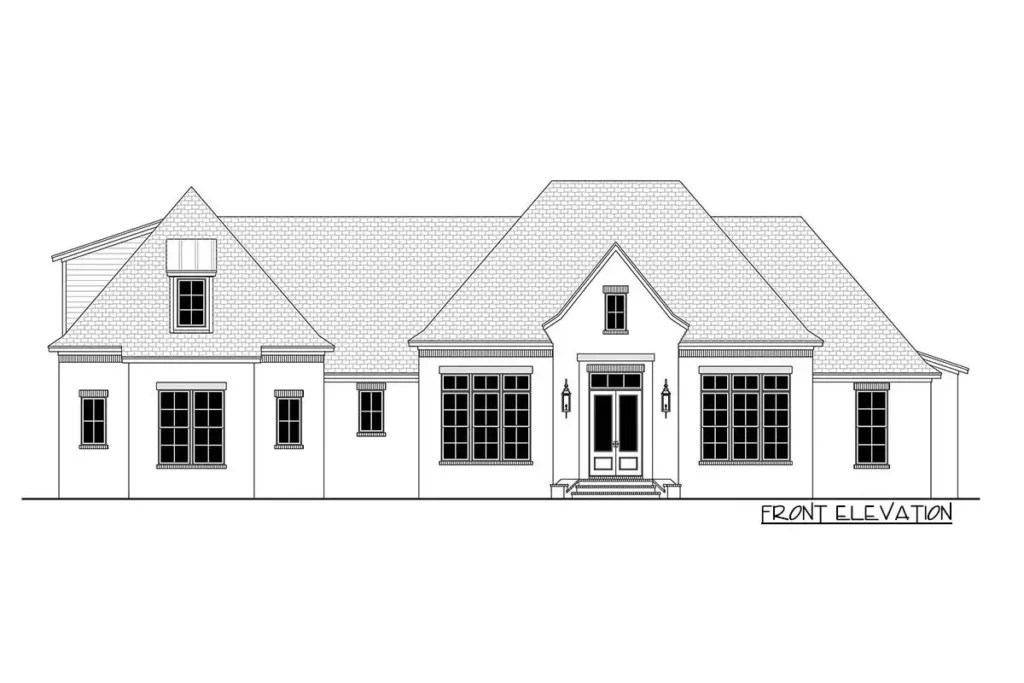
Kitchen
The kitchen is a chef’s dream with everything at your fingertips. The large island and eating bar become the centerpiece for quick breakfasts, while the walk-in pantry ensures you have all the ingredients you need for your culinary creations. This kitchen, sophisticated yet practical, inspires you to bring family recipes to life.
Dining Area
Adjacent to the kitchen, the dining area is where meals turn into feasts and everyday dinners feel like celebrations.
This space, designed to comfortably fit family and friends, makes every meal feel special.
It’s here that stories are shared over plates of food, under the soft glow of the chandelier above.
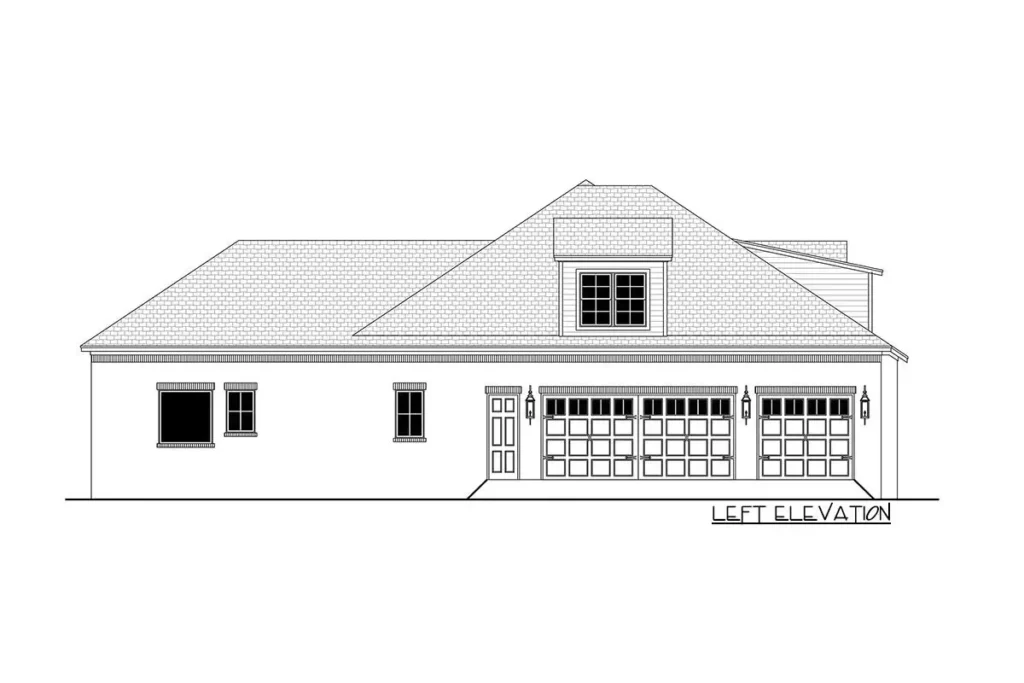
Master Bedroom
The luxury master suite is your personal oasis. With enough room for a king-sized bed and more, waking up here feels like a fresh start every day. The tranquility and comfort of this room offer the perfect escape from the bustiness of life outside.
Master Bathroom
En-suite to the master bedroom, the master bathroom features dual vanities, a large shower, and an expansive closet connected directly to the laundry room. This bathroom doesn’t just make mornings smoother; it feels like a visit to the spa without ever leaving home.
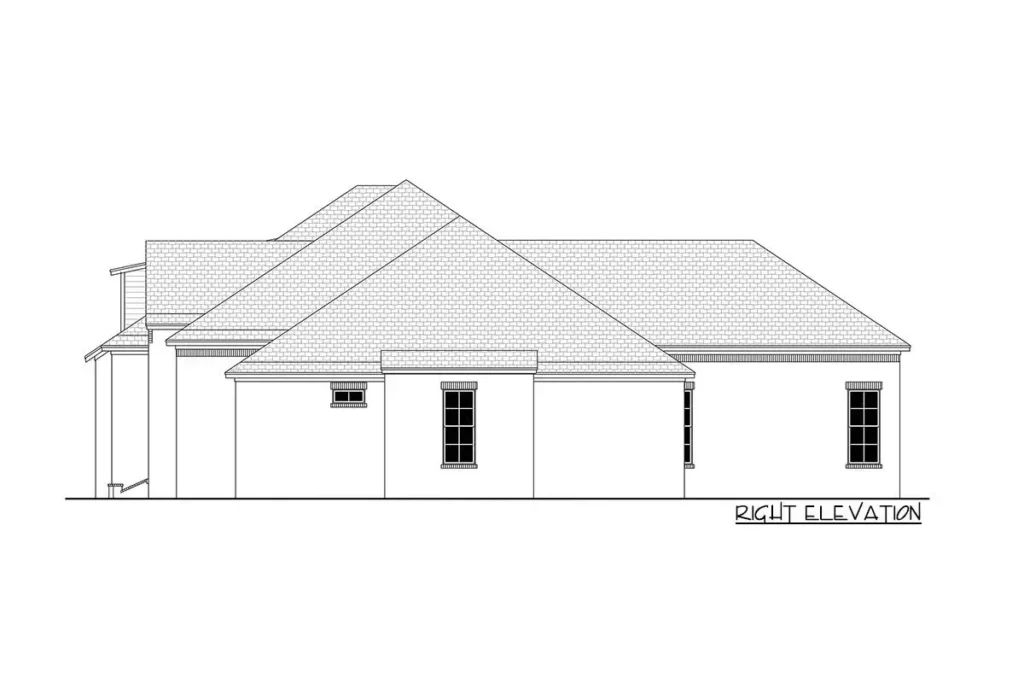
Additional Rooms
Three additional bedrooms ensure that everyone has their own cozy space to retreat to at the end of the day. Whether it’s rooms for the kids, a home office, or a crafting nook, each room is a blank canvas ready to adapt to your family’s needs.
Exterior
The spacious rear porch extends the living space outdoors, offering a spot for hosting barbecues or unwinding under the stars. The bonus room above the garage, accessible from the outside, boasts its own full bath, giving it the potential to be a fifth bedroom, a guest suite, or the ultimate game room.
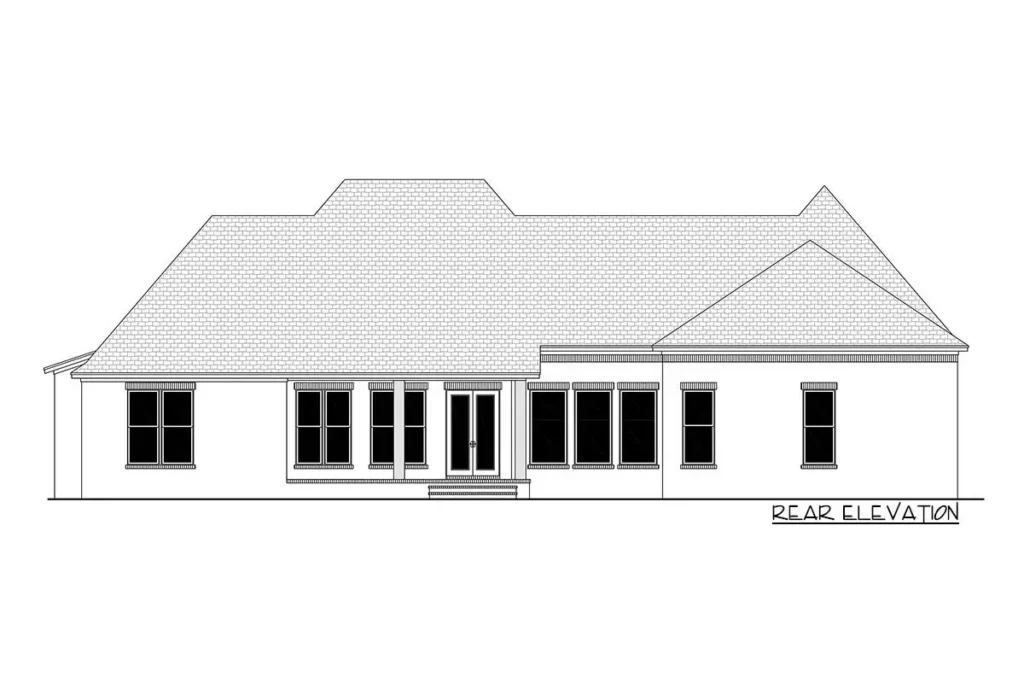
Bonus Room
Over the garage, you find the flexible bonus room.
With its own full bath, this space can transform into a guest suite, a teenager’s domain, or your hobby room. It’s the cherry on top of this delightful home, giving you the luxury to tailor it to your life’s changing seasons.

In this French Country house, every nook tells a story, and every room is a chapter in the delightful journey of making this house your home. Here, luxury meets practicality in a symphony of design that makes everyday living feel a little more extraordinary.
