4-Bed Rustic Farmhouse with Flex Room and Side-entry Garage (Floor Plan)

Imagine stepping into a stunning farmhouse that perfectly blends rustic charm with modern elegance. Spread over a generous 2,700 square feet, this plan boasts a series of spaces designed for comfort, function, and adaptability.
Let’s explore how each area can cater to your lifestyle needs and perhaps spark some inspiration for you.
Specifications:
- 2,747 Heated S.F.
- 4 – 5 Beds
- 3 Baths
- 2 Stories
- 2 Cars
The Floor Plans:
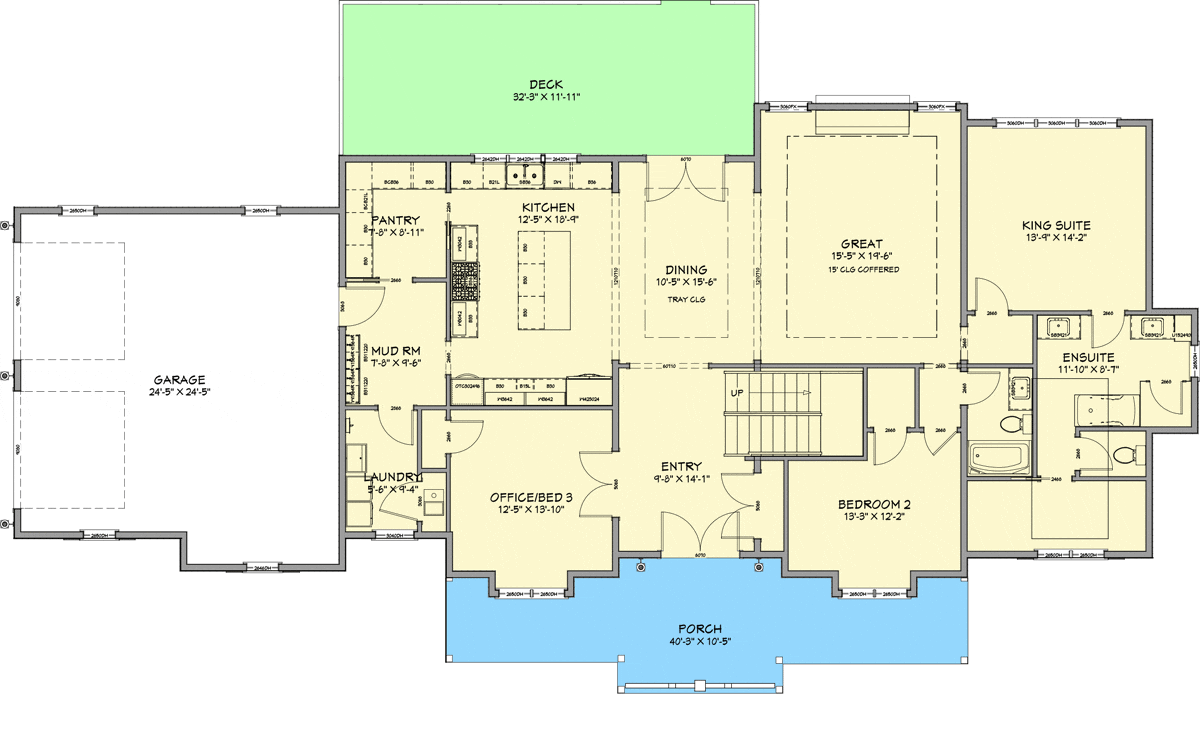
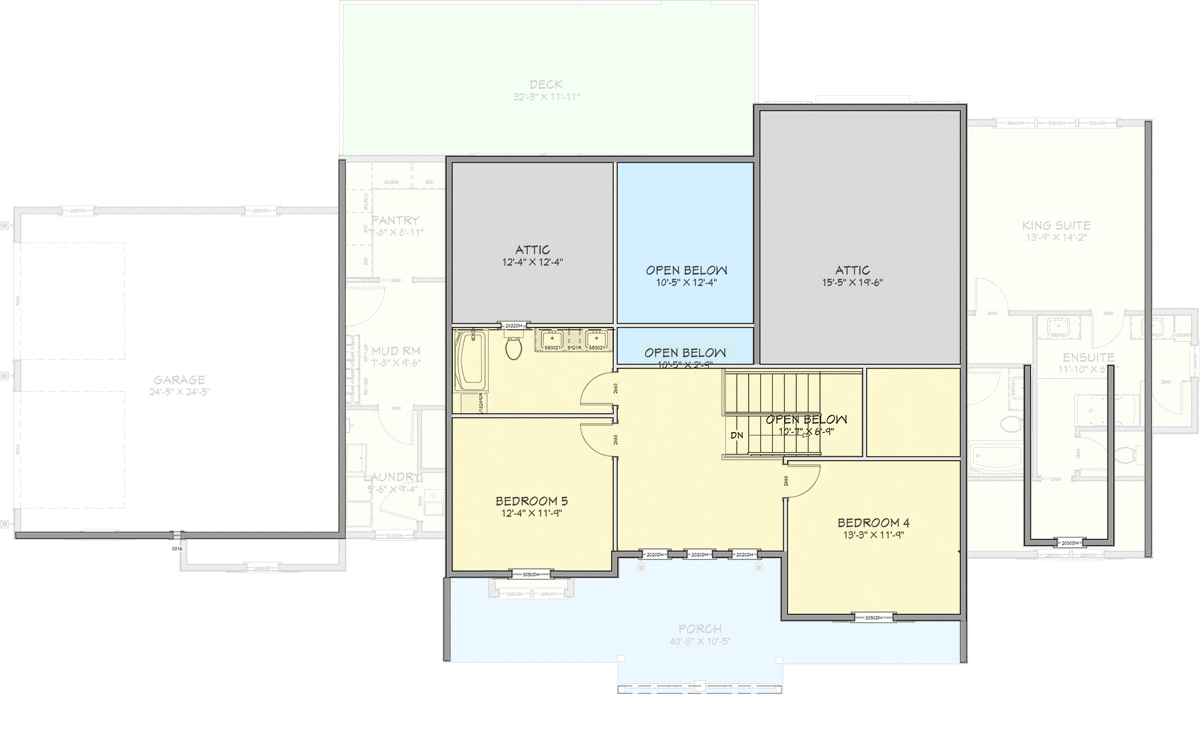
Porch
As you approach, you’re greeted by an expansive porch measuring 40 feet 3 inches by 10 feet 5 inches.
This space is ideal for morning coffees or watching the world go by. Can you picture adding a swing or a cluster of rocking chairs here?
It’s a relaxed introduction to the farmhouse feel.
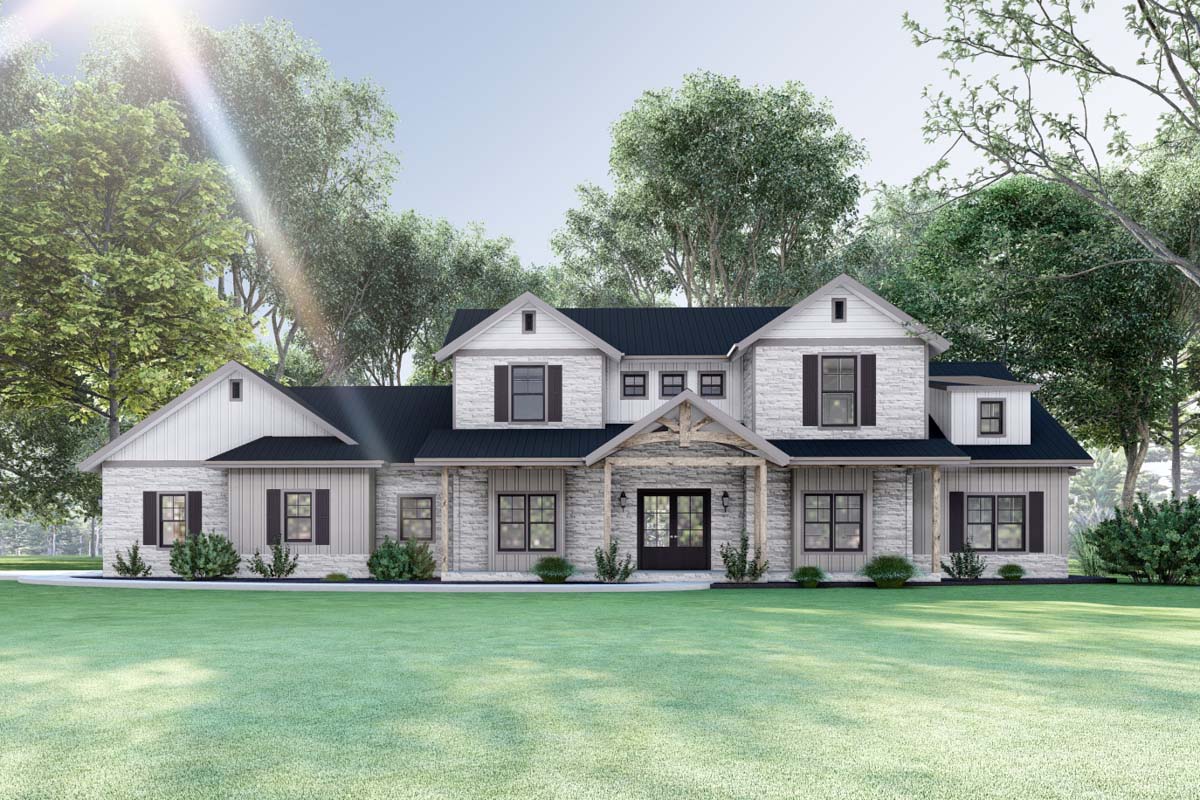
Entry
Stepping inside, you find yourself in a spacious entryway, approximately 9 feet 8 inches by 14 feet 1 inch.
This area serves as the home’s welcoming point and flow organizer. With the right accents—a hall table, an art piece, or even a modern chandelier—it sets the tone for what awaits.
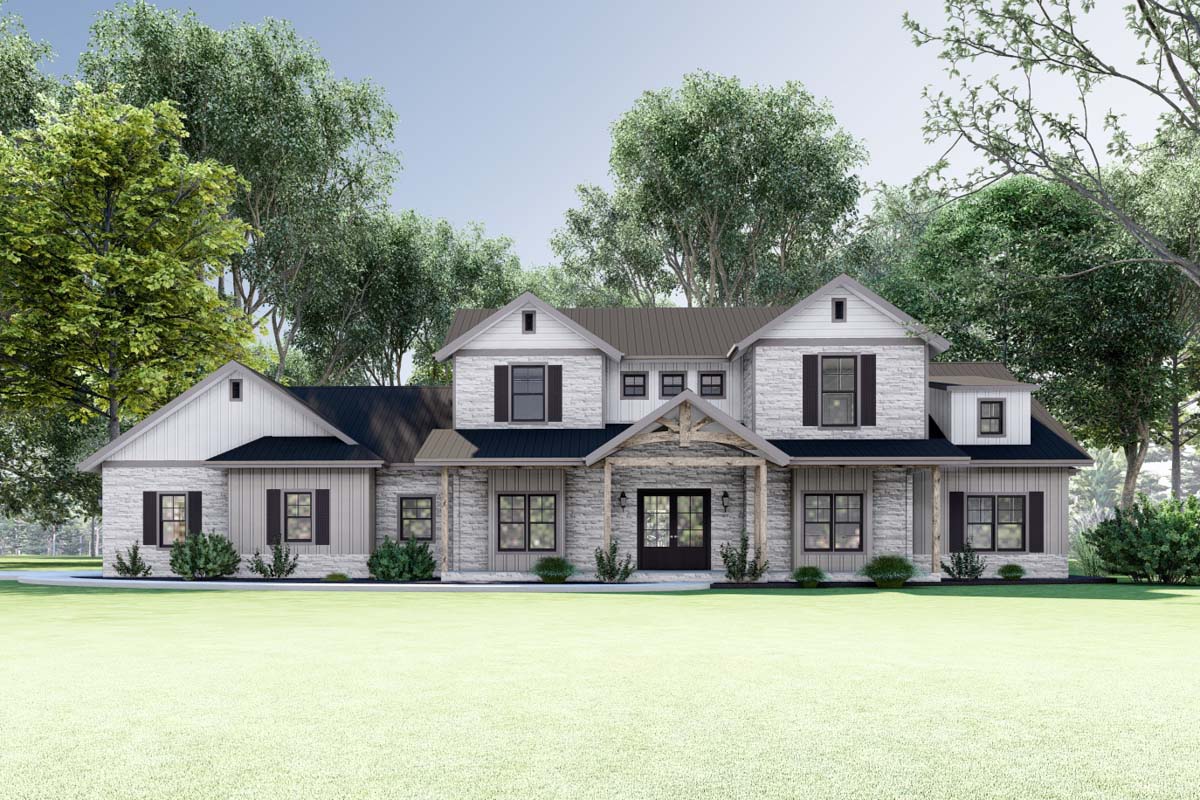
Great Room
The heart of this home is undoubtedly the great room, measuring 15 feet 5 inches by 16 feet 6 inches. It features coffered ceilings that add height and elegance. This is where life and laughter happen.
Imagine cozy nights by the fireplace or a large gathering of friends. The open access to the dining space makes entertaining seamless.
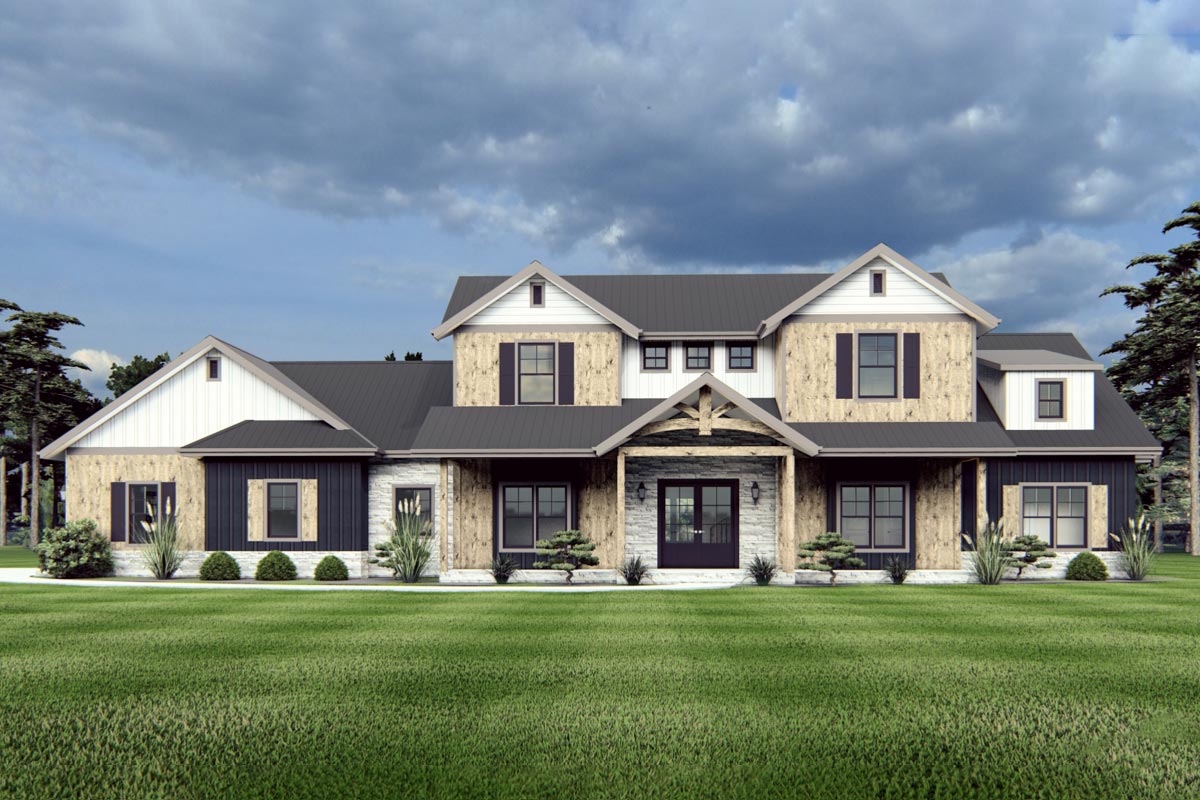
Dining
Adjacent to the great room, the dining area extends the sense of openness. Its dimensions are 10 feet 5 inches by 15 feet 6 inches. With tray ceilings adding a touch of sophistication, it’s ready for everything from casual meals to grand feasts.
Maybe consider a long farmhouse table to accommodate those big family dinners.
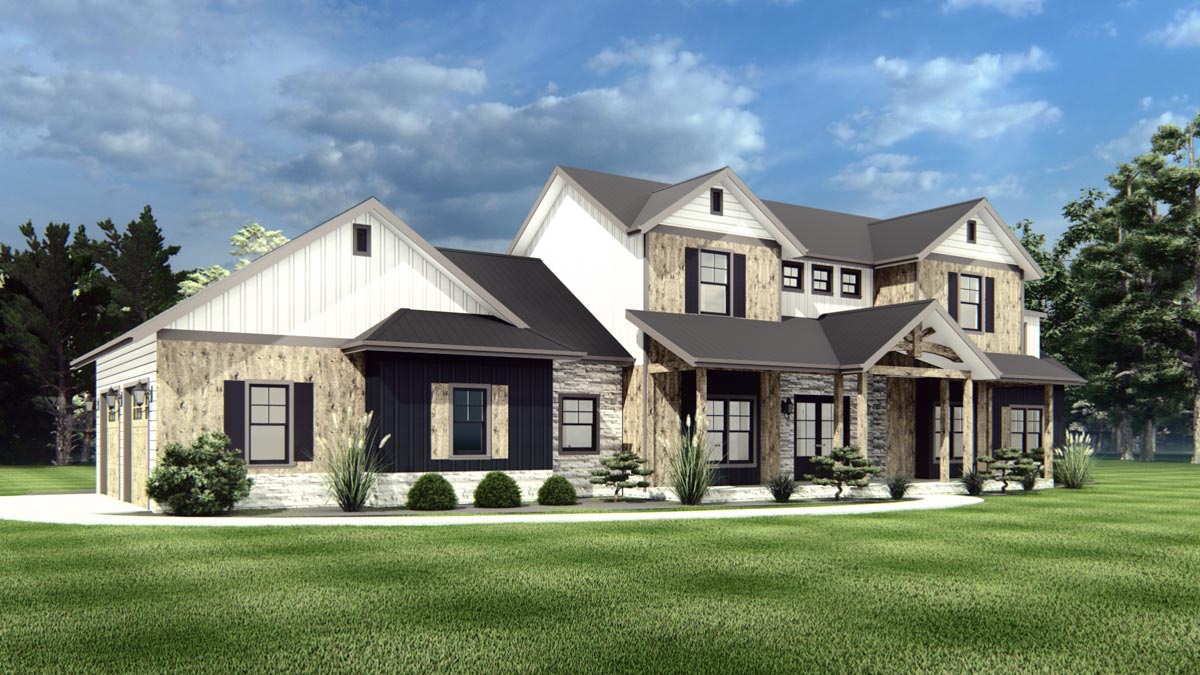
Kitchen
Flowing into the kitchen, spanning 12 feet 5 inches by 18 feet 4 inches, you are welcomed by an island that’s a hub for cooking and conversation.
The large pass-thru pantry is a standout feature, connecting directly to the mudroom. It offers practicality and ease, keeping essentials within reach yet artfully concealed.
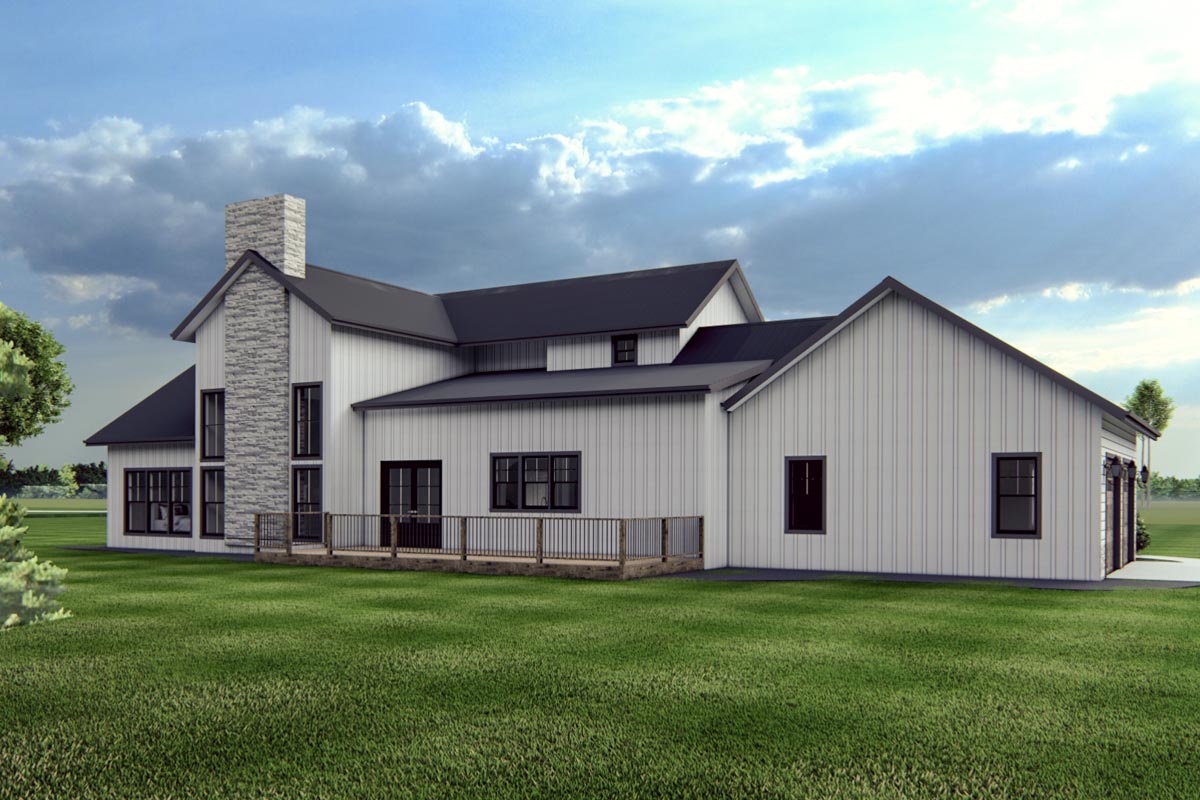
Pantry and Mudroom
The pantry, the same size as the mudroom at 8 feet by 8 feet 11 inches and 7 feet 8 inches by 6 feet 6 inches respectively, serves as a functional duo.
The mudroom is a family’s unsung hero, managing the chaos as people come and go, especially beneficial with children or pets. What if you add cubbies for each family member for even more organization?
Laundry Room
Close by, the laundry room measures 5 feet 6 inches by 9 feet 4 inches.
This layout makes chore days efficient. Personal touches like colorful storage bins or a folding station can transform it from functional to fabulous.
Office/Bedroom 3
On one side of the entry, you encounter a flexible space: Office/Bedroom 3. It measures 12 feet 5 inches by 13 feet 10 inches.
Whether you need a remote work setup or an extra bedroom, its size and position provide excellent adaptability.
Bedroom 2
Located conveniently close to the main living areas, Bedroom 2 measures 13 feet 3 inches by 12 feet 2 inches. It’s suitable for guests or family members, offering them comfortable quarters without disrupting the main living zones.
King Suite
Discover an oasis—the king suite, a serene retreat measuring 13 feet 9 inches by 14 feet 2 inches. With its own foyer, it provides an exclusive entrance that’s more than just a bedroom; it’s a personal getaway.
The ensuite bathroom offers five fixtures, creating an atmosphere of luxury. Could this be enhanced with dual vanities for further comfort?
Ensuite
The ensuite bathroom is spacious and functional, spanning 11 feet 10 inches by 8 feet 7 inches.
The layout ensures privacy and practicality, yet it still invites you to indulge in luxury. Would a soaking tub complete your idea of relaxation here?
Garage
A generous garage, 24 feet 5 inches by 24 feet 5 inches, offers ample space for vehicles and storage.
It connects smoothly to the home, ensuring that coming and going is hassle-free, even on rainy days.
Deck
French doors off the dining area lead to a delightful deck. At 32 feet 3 inches by 11 feet 11 inches, it’s more than just an outdoor space; it’s a social zone. Imagine summer barbecues or an evening under the stars.
Could an outdoor kitchen take this space to the next level?
Upstairs Rooms
Moving upstairs, Bedrooms 4 and 5, measuring 13 feet by 11 feet 9 inches and 12 feet 4 inches by 11 feet 9 inches respectively, offer more private spaces.
These rooms are perfect for family or guests, balanced by the 4-fixture bathroom that ensures shared convenience.
Loft
The upper level’s loft space adds versatility, lending itself to various needs—a teen hangout, a study zone, or perhaps a reading nook. Its openness reflects the home’s balanced design principle.
Attics
Two attic spaces, with measurements of 12 feet 4 inches by 12 feet 4 inches and 15 feet 5 inches by 11 feet 6 inches, provide potential storage or hobby areas.
Have you considered how these could be transformed into a creative space or extra storage?
Interest in a modified version of this plan? Click the link to below to get it and request modifications.
