4-Bed Scandinavian Farmhouse Plan with Vaulted Dining and Great Room (Floor Plan)
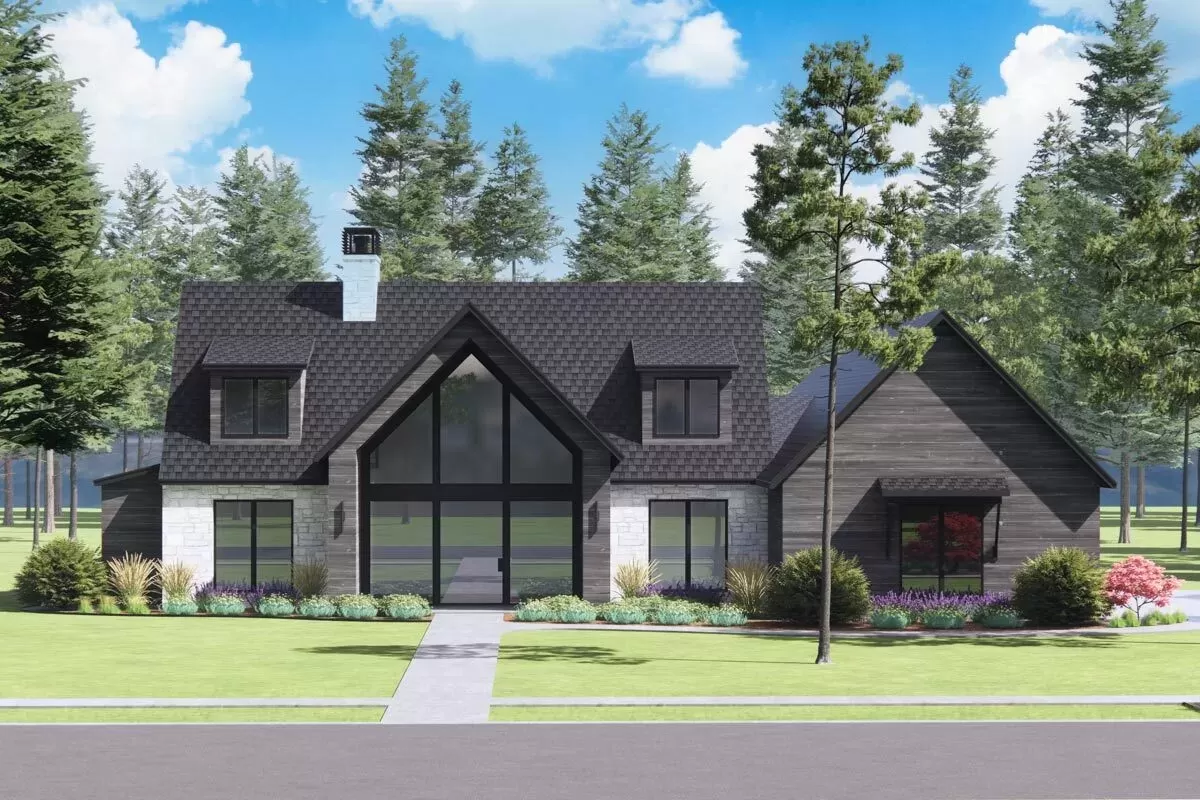
Let’s take a stroll through this Scandinavian-inspired modern farmhouse that feels like a warm, inviting breath of fresh air as we explore its well-thought-out floor plan.
Specifications:
- 2,524 Heated S.F.
- 4 Beds
- 2.5 Baths
- 1 Stories
- 2 Cars
The Floor Plans:

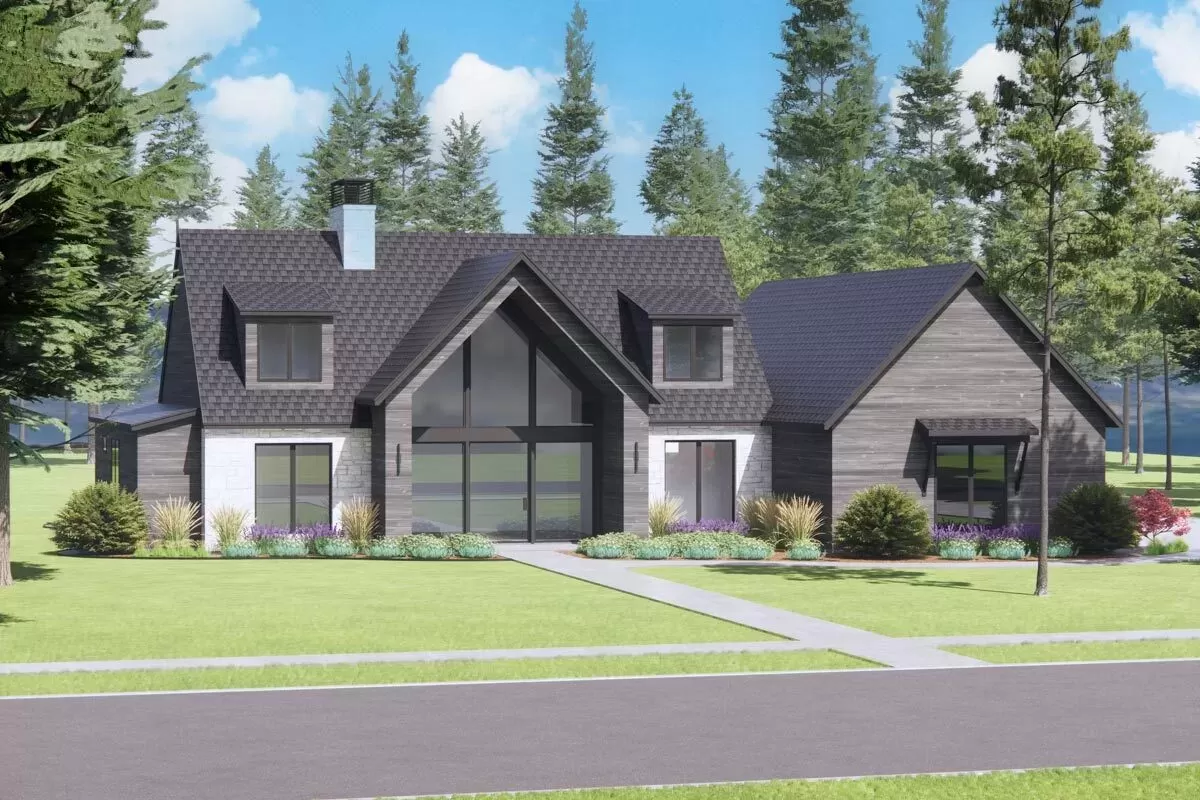
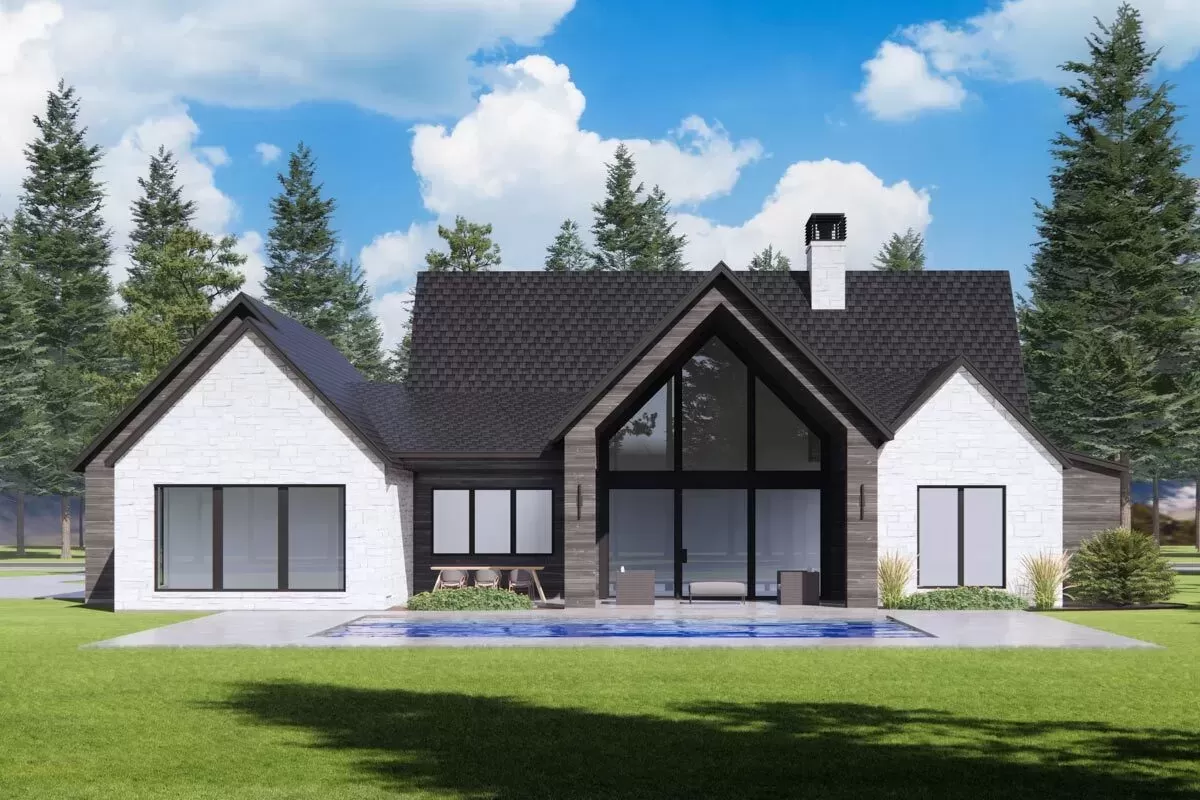
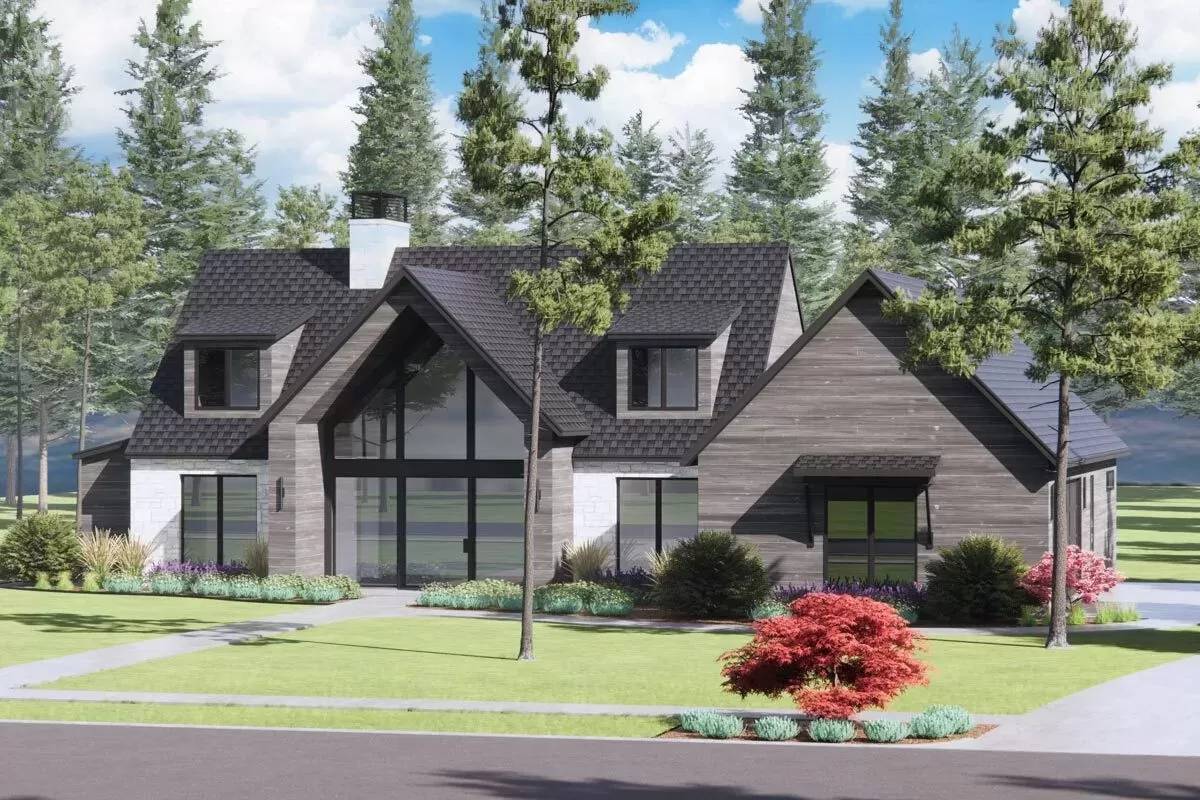
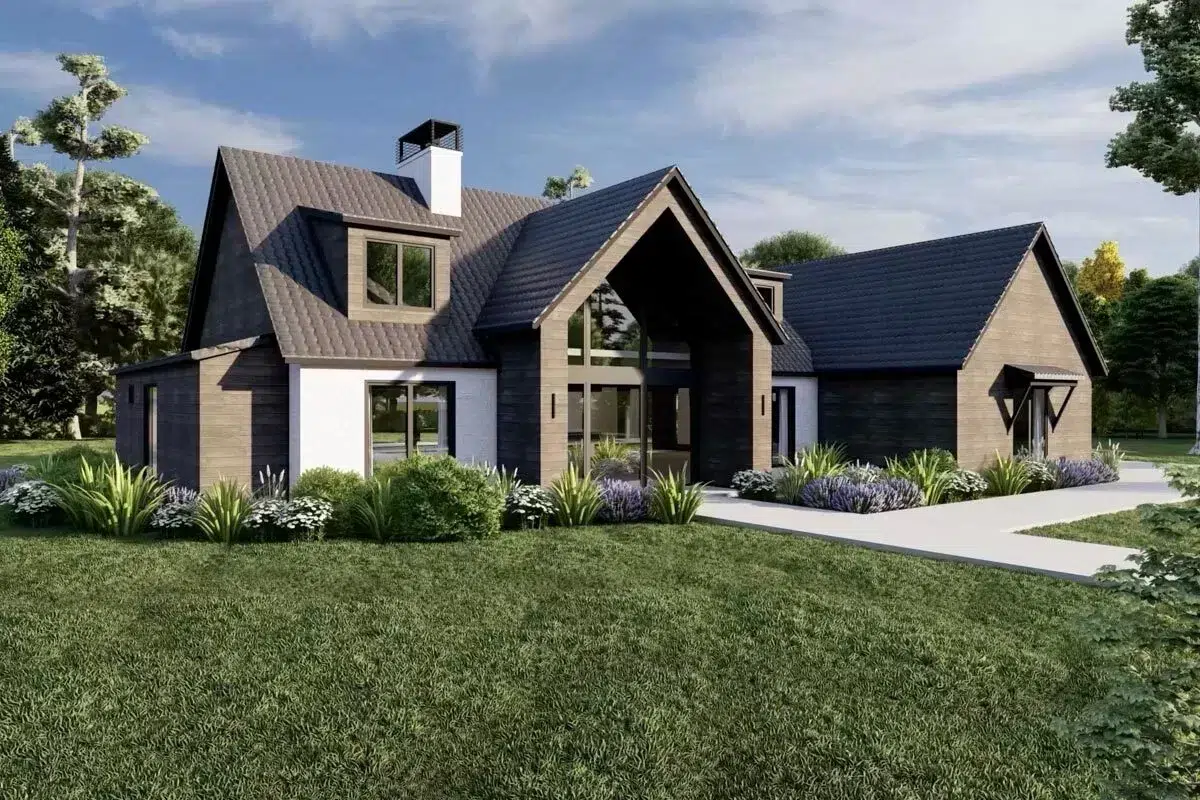
Vaulted Great Room
When you first step into this house, the vaulted great room welcomes you with its spacious and breathable design. Imagine yourself relaxing here or hosting friends and family in an area that effortlessly flows into the kitchen and dining spaces.
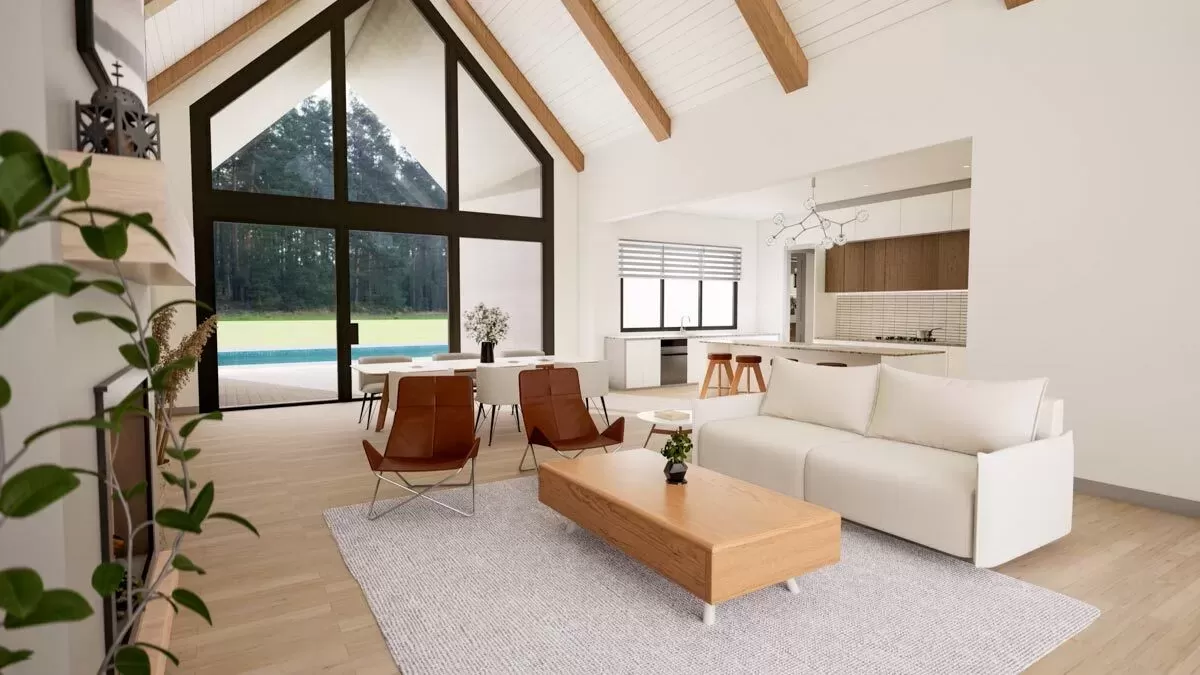
The inclusion of a fireplace on the left wall not only adds a cozy atmosphere during chillier days but also ingeniously separates the living space from the more private bedroom areas. This setup allows for social gatherings without disturbing the tranquility of the sleeping zones.
Kitchen and Dining Area
The heart of the home indeed! The kitchen’s open layout overlooking the dining area makes it perfect for modern living.

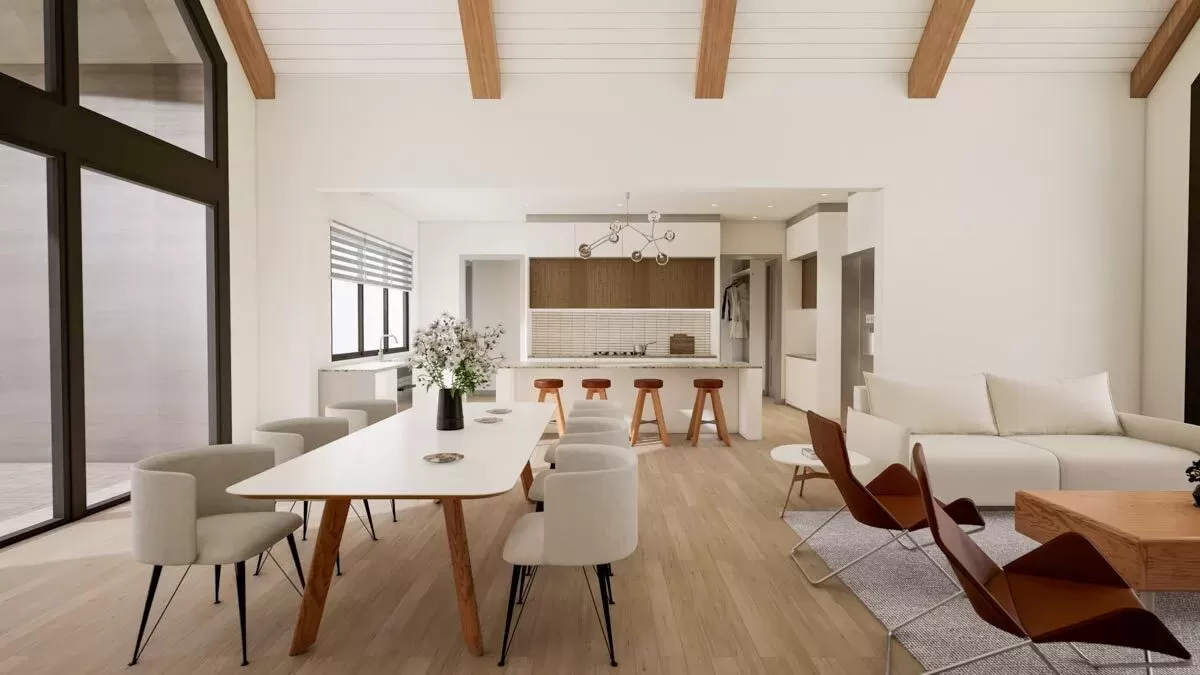
You could be fixing dinner while the kids do their homework on the dining table or simply chatting up guests without feeling confined. The strategic placement right next to the mudroom ensures easy grocery unloading from the car.
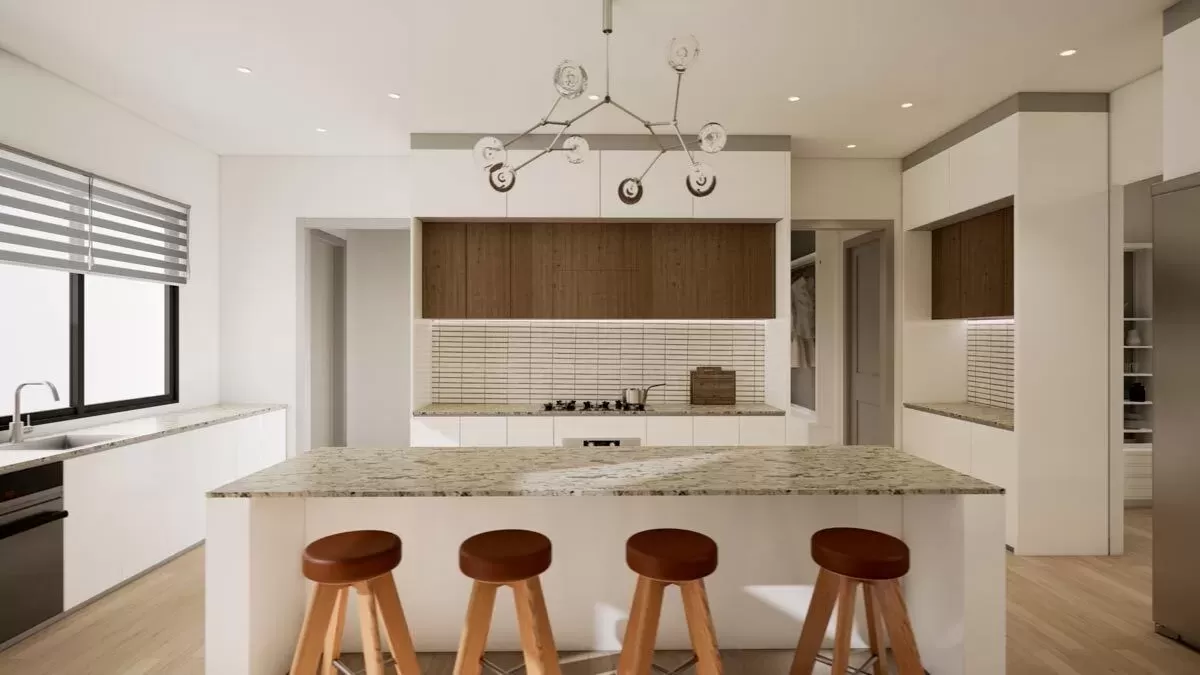
Perhaps, adding an island might enhance the kitchen’s functionality by offering additional prep space and storage, don’t you think?
Primary Suite
Located at the opposite end of the other bedrooms, your primary suite truly feels like a private sanctuary. Vaulted ceilings expand the room’s sense of space, and the direct access to a walk-in closet and an ensuite bathroom adds layers of convenience. The ensuite’s dual vanities provide ample room for peaceful morning routines.
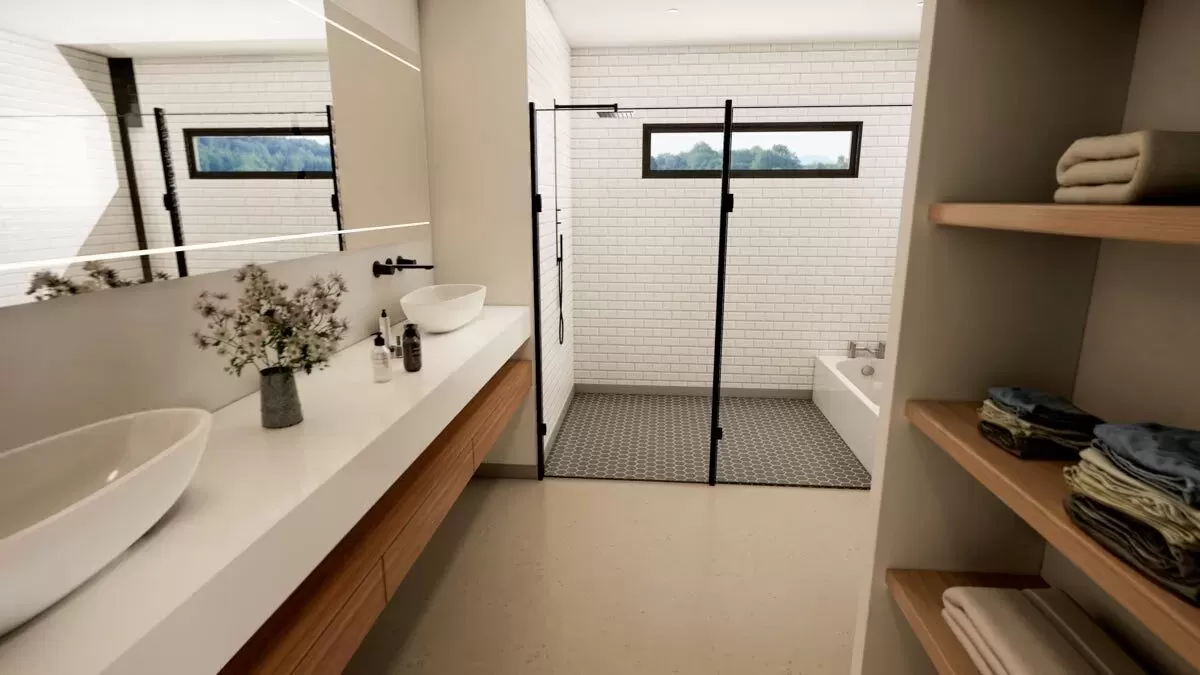

The opening from the walk-in closet to the laundry room is especially practical. Imagine the ease of managing laundry without carting clothes across the home—a thoughtful touch!
Additional Bedrooms

The three additional bedrooms are segmented on the other side of the great room, sharing access to a full bath. This layout might be ideal for your kids or guests, ensuring they have their cozy corners for rest.
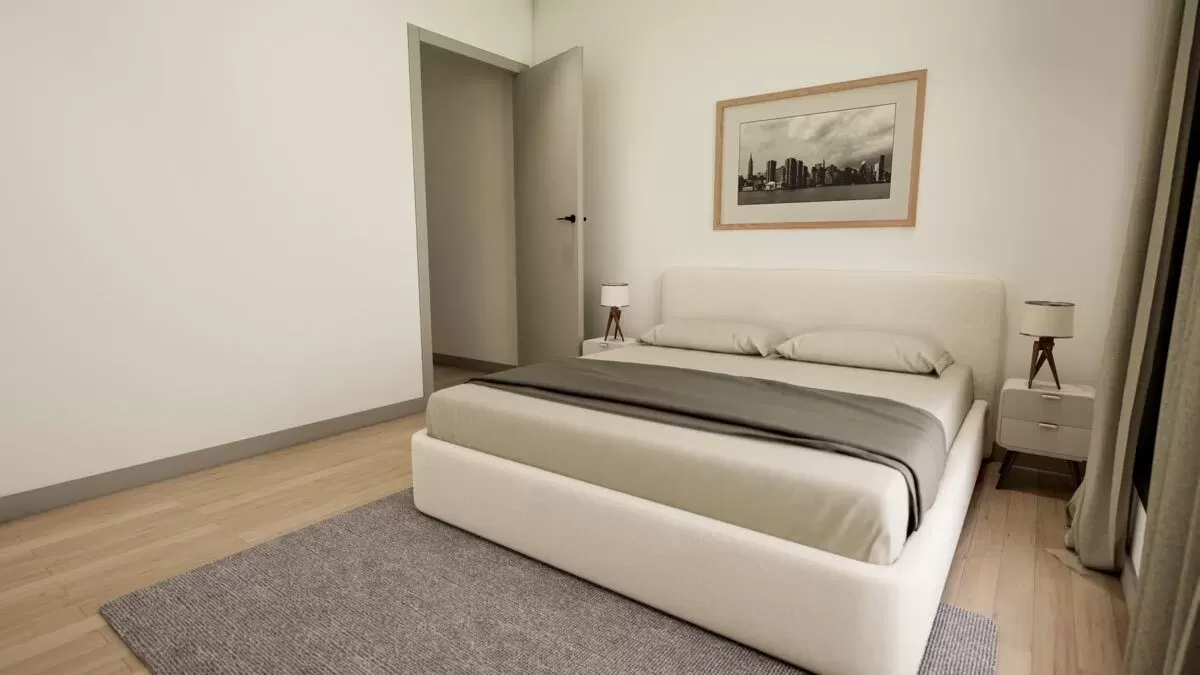
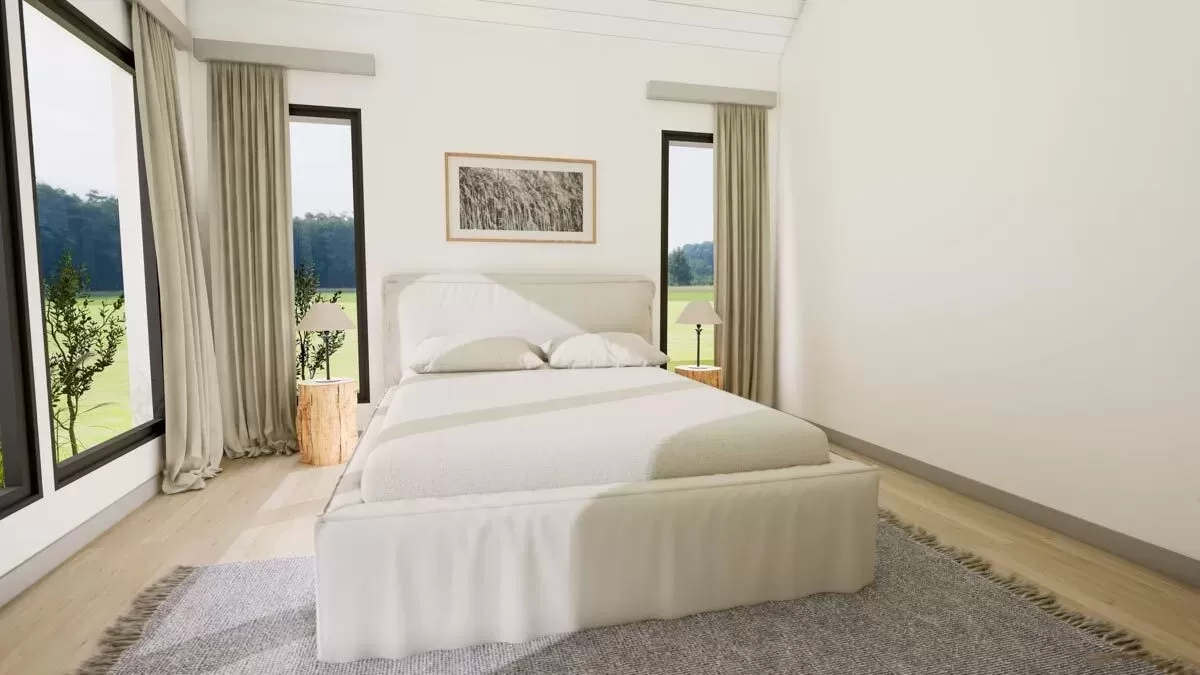

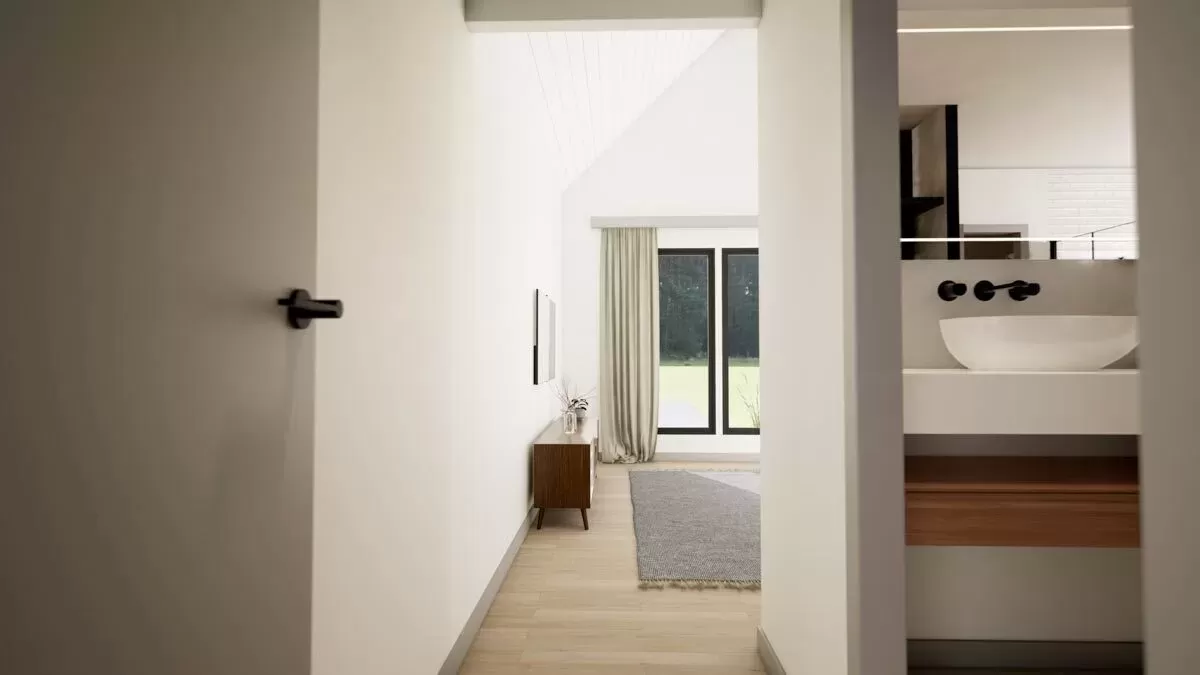
The shared bathroom needs to be efficient in the morning rush; perhaps integrating double sinks could enhance usability and minimize waiting times for a growing family or when you entertain guests.
Mudroom and Laundry

Let’s talk about these utility spaces! Your mudroom acts as a perfect transitional zone, helping keep the rest of your home clean and organized.

The adjoining laundry, accessible through both the mudroom and your walk-in closet, reinforces functionality.
You could consider incorporating built-in benches or storage solutions in the mudroom for added efficiency.
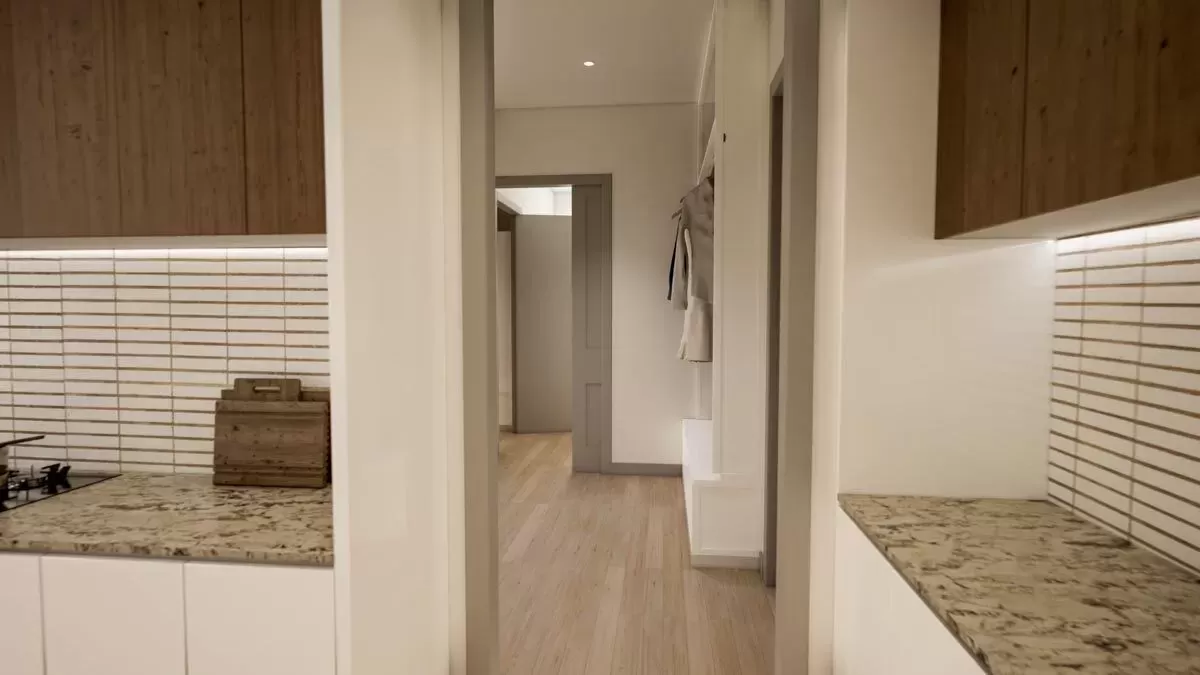
Garage
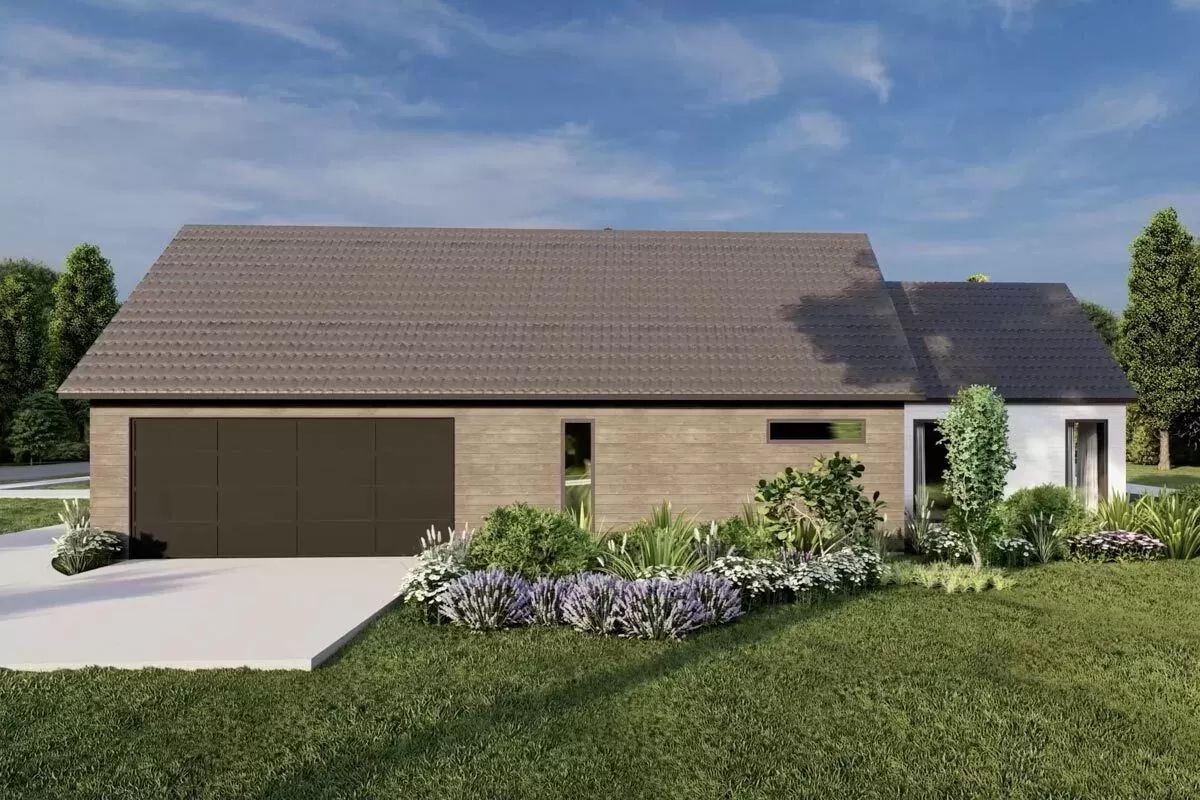
The side-entry garage, spacious enough for two cars, keeps the farmhouse aesthetic unspoiled by the everyday functional aspect of vehicle storage. An internal access point from the family foyer makes it incredibly practical during inclement weather, ensuring you and your groceries stay dry.
The single large overhead door could be a point to ponder—perhaps a dual door setup may enhance the exterior symmetry and offer better space management when only one vehicle needs to drive out.
Front and Rear Vaulted Porches
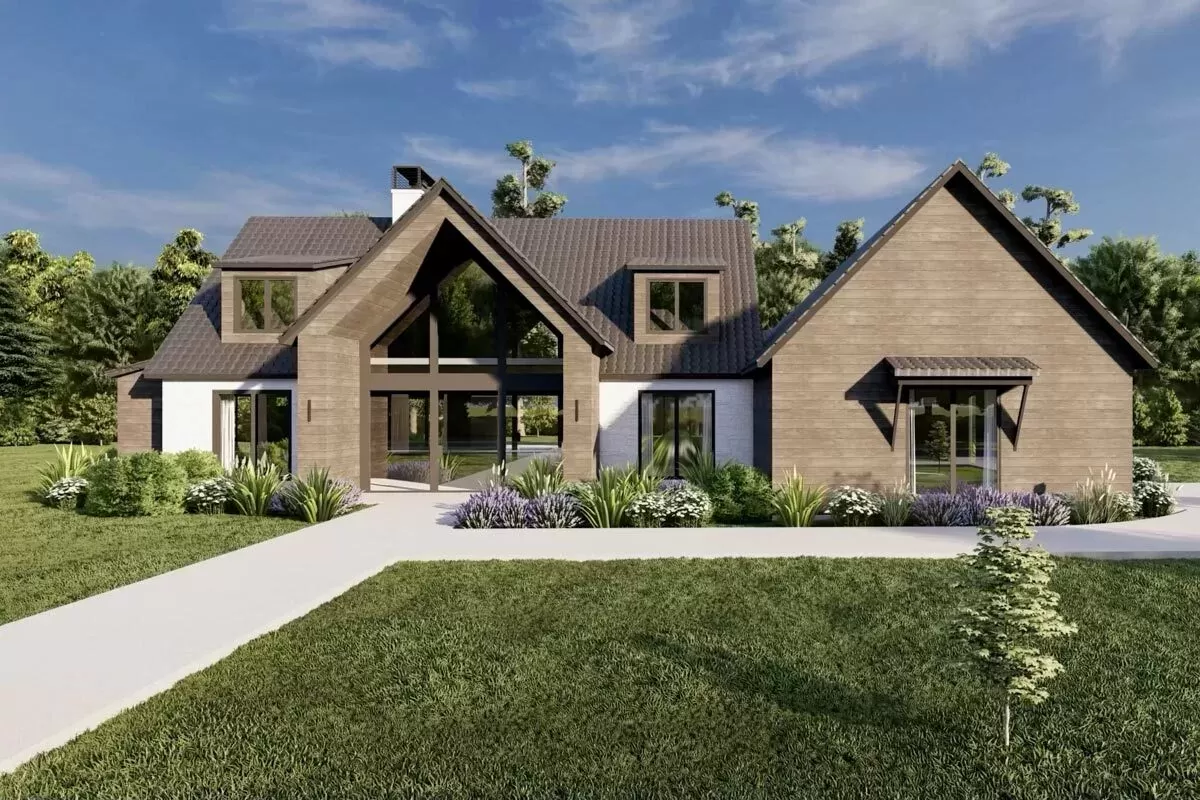
Both the front and rear of your home boast vaulted porches that elevate the building’s aesthetic appeal while providing versatile outdoor living spaces. The rear porch even has the potential for an optional outdoor kitchen—perfect for those summer barbecues or quiet evenings enjoying nature.
These areas invite you to consider blending indoor and outdoor living harmoniously.
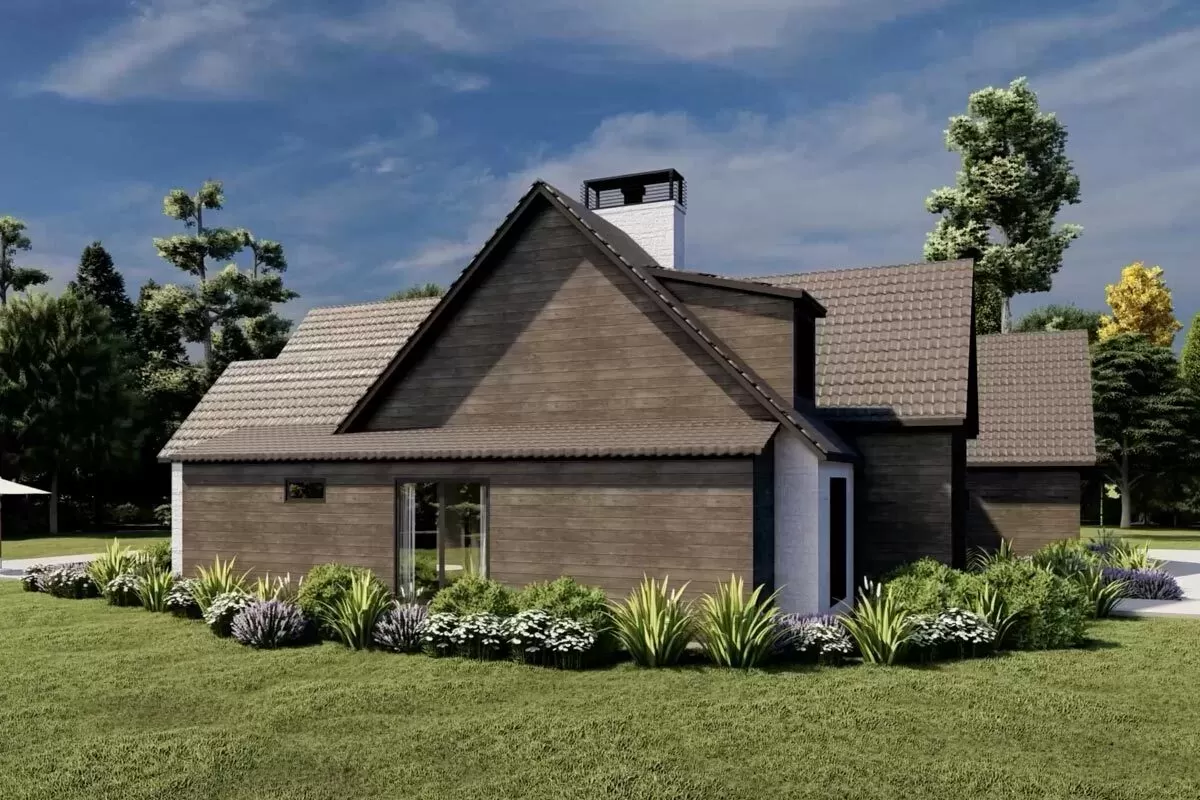

This layout seems tailor-made for those who cherish a seamless blend of openness and defined functional spaces. The separation of public and private zones within the home is thoughtful, promoting an organized lifestyle while still feeling warmly inclusive. Do you see yourself tweaking anything else to inspire even more comfort or functionality?
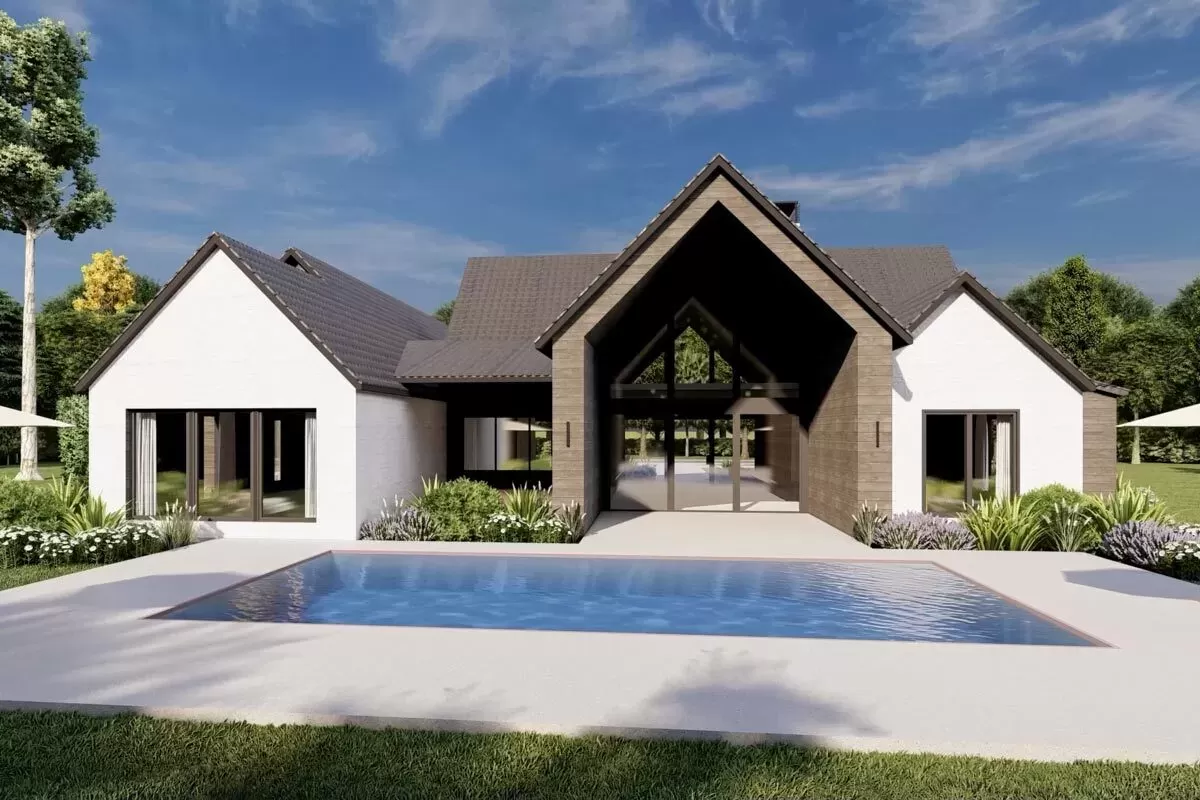
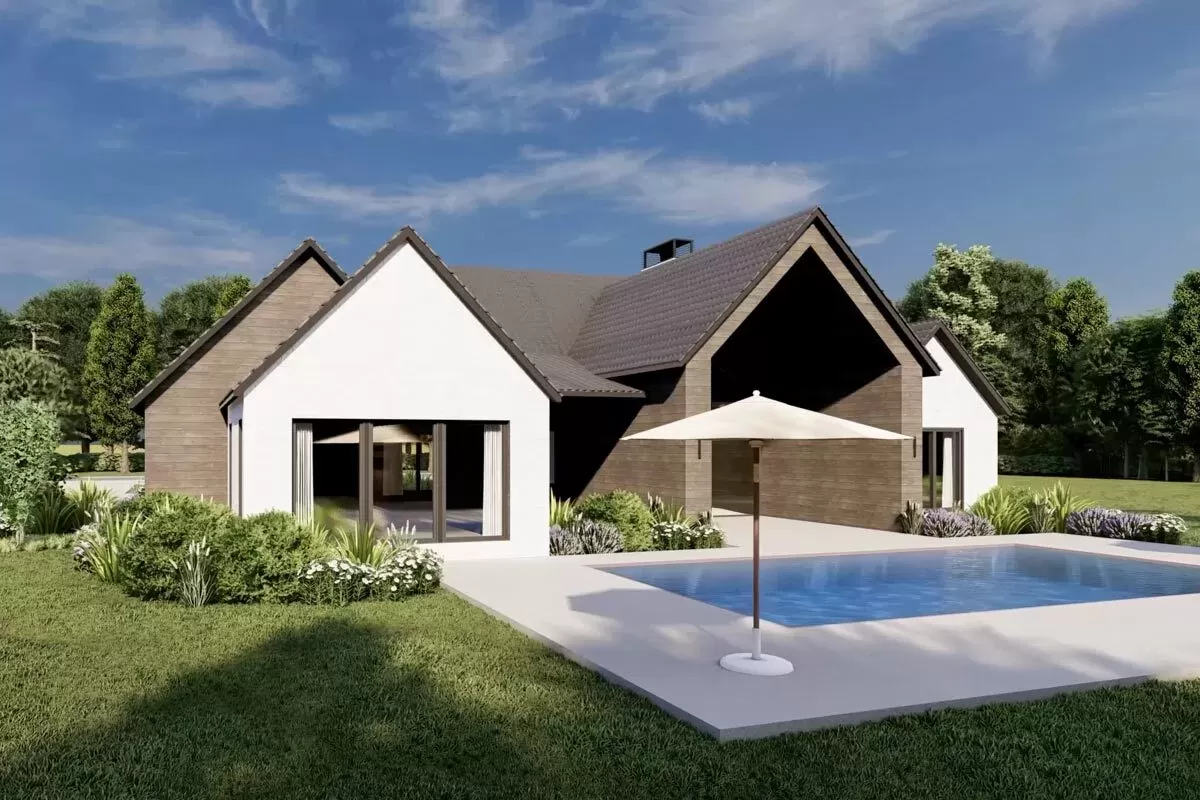
Every space seems primed not only for its intended purpose but also for adapting to the evolving needs of a dynamic living environment. This layout encourages you to imagine living comfortably and stylishly while maintaining practicality and efficiency.
Interest in a modified version of this plan? Click the link to below to get it and request modifications
