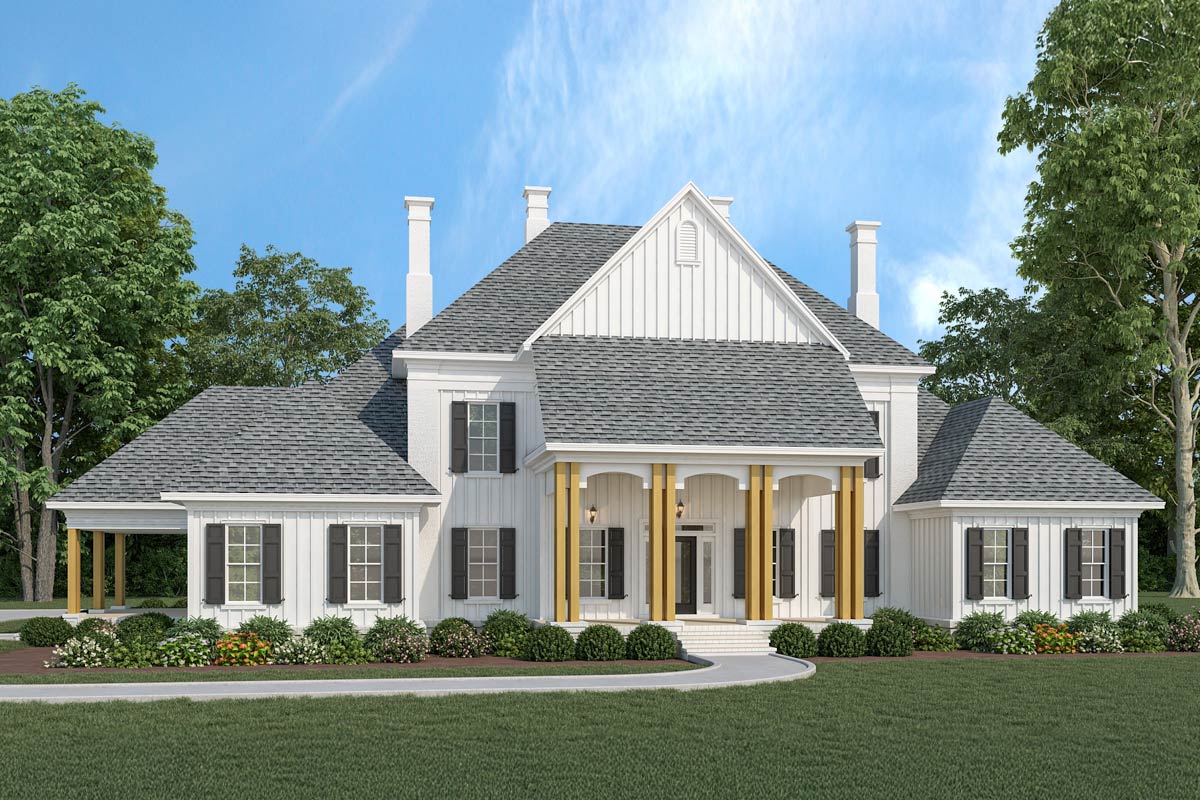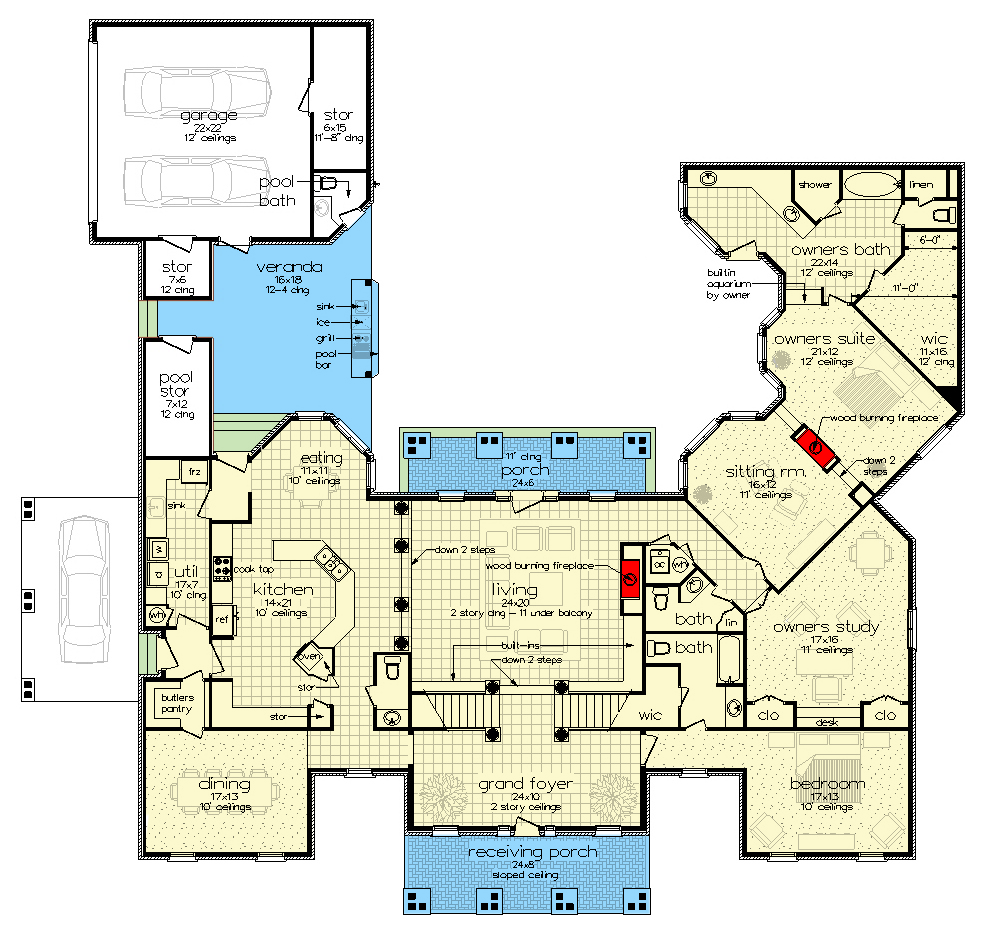4-Bed Southern Farmhouse with a Two-Story Great Room – 4242 Sq Ft (Floor Plan)

Stepping up to this home, you’re immediately impressed by its stately presence—tall gables, crisp white siding, and mustard-yellow porch columns that pop against classic black shutters.
The symmetry and wide front porch exude Southern charm, but the layout leans modern and functional, sprawling across two full levels.
With four bedrooms and over 4,200 square feet, each space is carefully planned, offering both traditional touches and plenty of modern conveniences.
Let’s take a walk through, starting from that charming front porch.
Specifications:
- 4,242 Heated S.F.
- 4 Beds
- 4 Baths
- 2 Stories
- 3 Cars
The Floor Plans:


Receiving Porch
You’ll step onto a wide, covered receiving porch that’s perfect for slow mornings or afternoon chats.
It’s deep enough for rocking chairs or a cozy swing, and with its tall, sloped ceiling, you’ll always enjoy a breeze and a view.
The double doors set the tone—grand but approachable.

Grand Foyer
Inside, the grand foyer soars two stories high, flooded with natural light from the sidelights and overhead windows.
The space is impressive, with room for statement art or perhaps a console table and mirror.
Right away, you’ll notice how the foyer creates a clear path—the home flows outwards and upwards from here, giving you glimpses of what’s to come.

Living Room
Take a few steps in and you’re drawn into the living room. This isn’t just a pass-through—it’s a true gathering spot, with a two-story ceiling and a wood-burning fireplace anchoring the space.
Built-ins along the walls are ready for books, family photos, or even a record collection.
The living room steps down gently from the foyer, which I think subtly separates it while keeping everything open.
The direct line of sight to the porch and backyard means you’re always connected to the outdoors.

Porch
Stretching along the back of the living room, the rear porch offers another place to relax.
There’s space for outdoor dining, maybe a sofa or two.
With three sets of doors opening onto it, traffic flows easily between inside and out—ideal for cookouts or parties.

Dining Room
Off to the left as you enter is the dining room, defined by tall windows and a 10-foot ceiling.
There’s more than enough space for a long table, so hosting holiday dinners won’t be a squeeze.
The room connects directly to the kitchen through a butler’s pantry, so meals can be served with minimal fuss (and minimal spills).

Butler’s Pantry
The butler’s pantry sits strategically between the dining room and the kitchen. With built-in storage, it’s the perfect spot for your good dishes, wine glasses, or even a coffee bar.
I always appreciate when designers add this extra buffer—it keeps the main kitchen tidy during gatherings.

Kitchen
The kitchen is open and central, designed for both daily life and entertaining. There’s a hefty island with seating, ideal for breakfasts or homework at the counter.
Cooks will appreciate the dedicated cooktop area, wall ovens, and long stretches of counter space.
The fridge, pantry, and storage are all close at hand. The view opens right into the eating area and beyond to the porch, so you’re never isolated while prepping meals.

Eating Area
Right next to the kitchen, the eating area features windows on two walls, giving you plenty of daylight.
It’s just the spot for casual family meals, with space for a round or rectangular table.
This nook feels connected to both the kitchen and the porch, which works well for indoor-outdoor living.

Utility Room
Down a short hallway, you’ll find the utility room. It’s not just a laundry closet—there’s room for a washer and dryer, storage shelves, and possibly a folding counter.
Nearby, a small storage closet adds even more practical space for cleaning supplies or seasonal gear.

Pool Storage and Pool Bath
Heading out the back, you’ll see a dedicated pool storage room and a pool bath.
These are clever, especially if you have kids or host summer parties.
Pool toys, towels, and cleaning supplies have their own space, and no one has to track water through the main house to use the bathroom.

Garage
The side-entry garage fits two cars easily, with a high 12-foot ceiling that could accommodate extra storage racks or even a workbench at the back.
There’s a separate storage room off the garage, perfect for tools, bikes, or gardening gear.

Veranda
Between the garage and main house, a large covered veranda encourages you to enjoy the outdoors.
Here, you’ll find a built-in grill, sink, and space for a dining table or lounge chairs.
This area connects the utility spaces with the main living areas smoothly, making it easy to transition from kitchen to backyard fun.

Bedroom (First Floor)
Off the foyer to the right, there’s a bedroom with its own walk-in closet. It’s conveniently close to a full bathroom just across the hall, making it a natural guest suite or a comfortable room for an older family member.

Bath (First Floor)
The first-floor bath serves both the guest bedroom and anyone using the public spaces. It’s easily accessible and features a tub/shower combination, plus a nice vanity with storage.

Owner’s Study
Continue farther back and you’ll find the owner’s study. There’s a desk built-in, and plenty of room for shelves along the walls.
If you work from home or just need a quiet spot to tackle paperwork, this space is designed for privacy and focus.

Sitting Room
Adjacent to the owner’s study, there’s a cozy sitting room, complete with a fireplace. Two steps down give it a sunken feel, and the room gets wonderful light.
This could be a reading room, a place for intimate conversation, or even a private TV lounge.

Owner’s Suite
Through a private hall off the sitting room, you’ll encounter the owner’s suite. The bedroom itself is spacious, with a wood-burning fireplace and direct access to the backyard views.
There’s an enormous walk-in closet nearby, so your wardrobe and accessories have all the space they need.
The design places this entire suite away from the bustle of the main house, creating a genuine retreat.

Owner’s Bath
The owner’s bath feels like a spa, with a separate shower, soaking tub, dual vanities, and dedicated linen storage.
A unique feature is the built-in aquarium by the tub—an unexpected, peaceful element that I think sets this bathroom apart.
Every detail is about comfort and relaxation.

Walk-In Closets (WICs) and Storage
Throughout the main floor, you’ll find multiple walk-in closets and storage spaces—one in the guest suite, another off the living room, and even more in the owner’s area.
This is a home that doesn’t skimp on storage, which can make daily life a lot smoother.

Stairs and Transition to Second Floor
When you’re ready to explore upstairs, the main staircase sweeps up from the grand foyer.
The view from the landing is striking, letting you look out over both the living room and the foyer below.

Balcony
At the top of the stairs, you step onto a wide balcony. This space is open to the living room and foyer below, so you’re always connected to the main floor’s energy.
Railings keep things airy, and the design lets light pour in from both levels. You’ll notice how the upper hallway isn’t just a pass-through—it’s almost a room of its own, with sightlines everywhere.

Porch Balcony
Step out onto the covered porch balcony and you’ll find another outdoor space, this time with a bird’s-eye view of the yard.
Whether you use it for morning coffee or late-night stargazing, it’s a lovely addition that brings the outside in on both floors.

Libraries
On either side of the upper landing, there are small library rooms. These cozy nooks could be used as reading rooms, homework stations, or even compact home offices.
Built-in shelving makes it easy to display your favorite books or family treasures.

Bedrooms (Second Floor)
Upstairs, you’ll find two bedrooms—one on each end of the balcony. Each is generously sized, with windows that let in plenty of light and views over the property.

Walk-In Closets and Bathrooms (Second Floor)
Each bedroom has its own walk-in closet and private bathroom. These aren’t afterthoughts—the closets are spacious, and the baths each include a full tub/shower, storage, and well-chosen finishes.
This setup ensures that everyone has privacy and convenience, whether you use these rooms for kids, guests, or as a private getaway.

Studies (Second Floor)
Both upper bedrooms include dedicated study nooks with built-in desks. These little alcoves are great for students or anyone who needs a quiet corner for work or hobbies.
I like how this detail shows the designer was thinking about real daily life, not just appearances.

Attic Access
Accessible from the hallways near each upstairs bedroom, there are attic spaces for long-term storage.
Whether it’s holiday decorations or luggage, you’ll appreciate this out-of-the-way spot to keep things organized.
This home is a blend of classic style and modern living, with every inch designed for both comfort and function.
Whether you’re entertaining in the open living spaces, relaxing on one of the porches, or retreating to a quiet corner, there’s a spot for every mood and every occasion.
With all these layers—private retreats, lively gathering areas, and plenty of room to grow—you’ve got a home that feels welcoming every day and is ready to adapt as life changes.

Interested in a modified version of this plan? Click the link to below to get it from the architects and request modifications.
