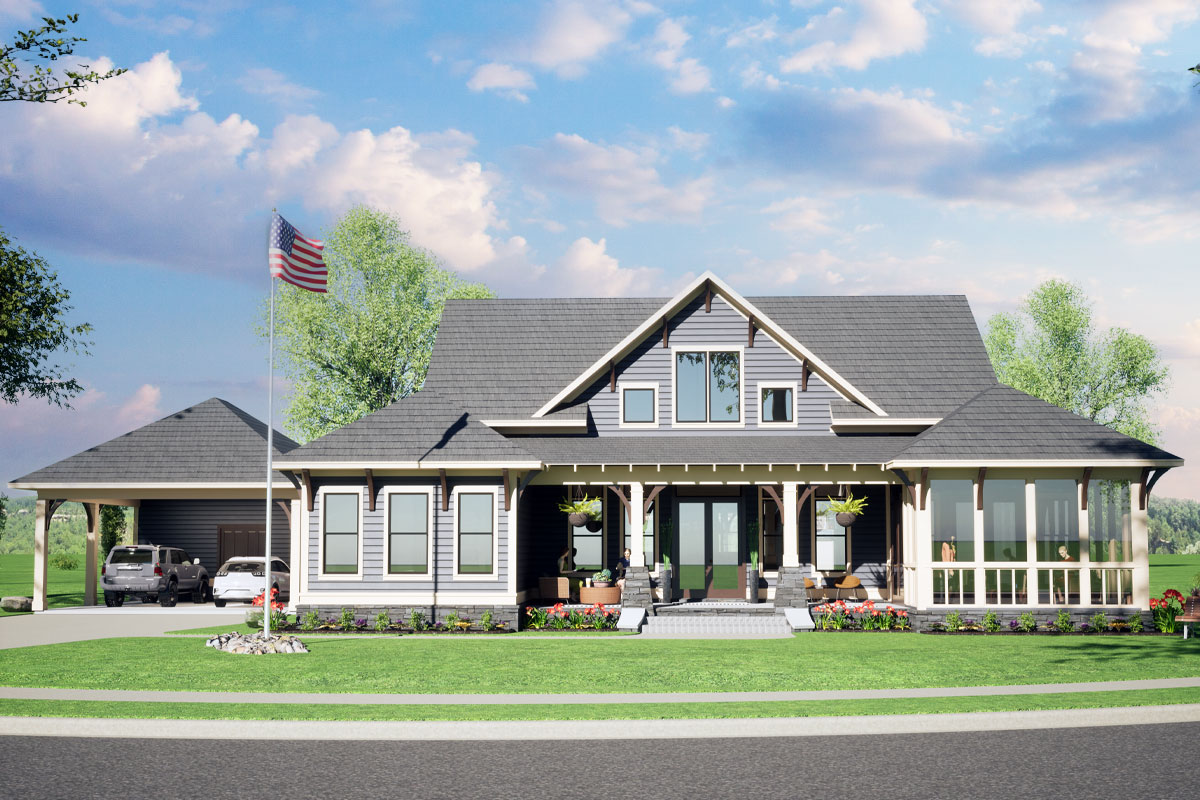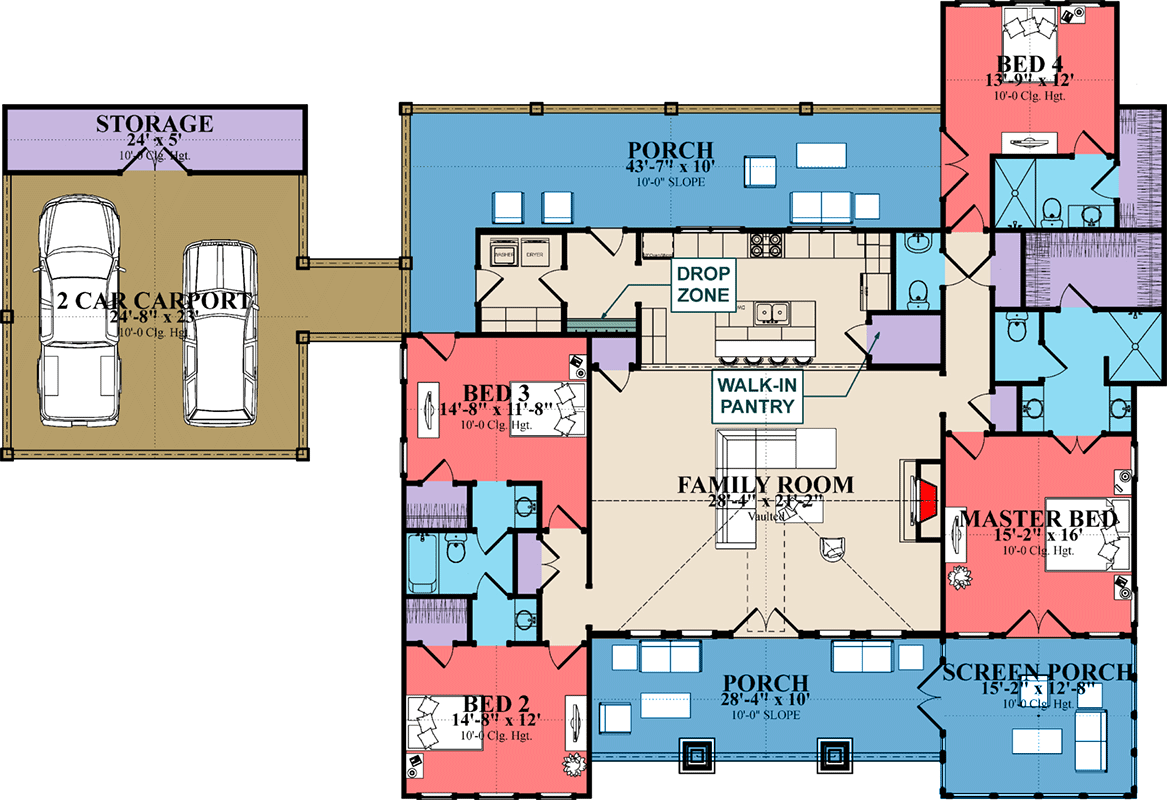4-Bed Traditional Country House Plan with Carport – 2455 Sq Ft (Floor Plan)

There’s something about a farmhouse that just feels like home. Maybe it’s the wide front porch, the big, open living spaces, or the promise of lazy mornings with sunlight pouring in.
This 2,455-square-foot plan brings all of that together with a Craftsman edge. You get a house full of character and comfort, plus plenty of room for everyone to have their own space.
I’ll walk you through each area and share what stands out to me—every nook, cranny, and clever feature.
Specifications:
- 2,455 Heated S.F.
- 4 Beds
- 3.5 Baths
- 1 Stories
- 2 Cars
The Floor Plans:

Porch
You can’t miss the front porch. It’s broad and welcoming, stretching across the full width of the house.
Imagine setting out a couple of rocking chairs or a simple bench. This is the kind of spot where neighbors wave as they pass, or you unwind in the evening watching the world slow down.
The chunky stone pillars and crisp trim give it that classic Craftsman feel. I really like that the porch is deep enough to use—not just for looks.
On sunny days, you’ll have plenty of shade, and the farmhouse style here gives you curb appeal without being too fussy.

Family Room
When you come inside, all that natural light you noticed from the street pours in.
The family room feels spacious and open, thanks to the vaulted ceiling that adds a sense of drama while keeping things light.
A fireplace sits opposite the front door and anchors the space, making it perfect for winter evenings or holiday gatherings.
You get clear sightlines straight to the kitchen and can even catch a glimpse of the porch beyond.
I think families will love how this room feels both connected and cozy, with enough wall space for a big sectional and plenty of room for game night or movie marathons.

Kitchen
From the family room, you move right into the kitchen. The heart of the space is a large island, which quickly becomes the gathering spot for breakfasts or snacks after school.
There’s room for stools, so kids or friends can hang out while you cook. I noticed the designer put the sink on the island, which means you get to look out into the living area while cleaning up instead of facing a wall.
Cabinetry lines two walls, giving you both storage and prep space. There’s even a window above the counter for a bit more natural light.
Personally, I prefer kitchens that open up like this because it keeps things social and easy.

Walk-In Pantry
If you love to cook or just need extra space for snacks and cereal boxes, the walk-in pantry off the kitchen is a great feature.
You’ll have shelving that goes high, giving you room for bulk groceries, appliances, and those extras you never quite know where to put.
I think having it right next to the kitchen makes staying organized a breeze, and it saves you trips out to the garage or basement for ingredients.

Drop Zone
Close to the kitchen and next to the door from the carport, you’ll find a drop zone.
This little space pulls its weight with hooks for coats and bags, a bench for taking off muddy boots, and maybe some cubbies for mail and keys.
For busy families, having a spot like this right inside the house helps keep things tidy.
You can come in from errands or soccer practice without dragging clutter through the main living areas.

2 Car Carport
At the back, the covered carport connects to the house with a short walkway. It’s wide enough for two vehicles side-by-side, and there’s extra room so you’re not squeezed in.
Covered parking is practical. You won’t have to scrape ice off windshields in winter, and you’ll have plenty of room to bring in groceries without getting soaked when it rains.
I like how the carport fits with the farmhouse style, giving the home a friendly, open feel compared to a closed-in garage.

Storage
Right off the carport, there’s a storage area. It’s perfect for yard tools, bikes, sports gear, or holiday decorations.
You won’t have to fill up your indoor closets, and it’s easy to grab what you need as you head outside.
The ten-foot ceiling lets you stack bins or add shelves up high, which helps you take advantage of every inch.

Porch (Rear)
At the back of the house, there’s another porch that stretches nearly the full width.
There’s plenty of room for a big dining table, a couple of lounge chairs, or even an outdoor sofa.
Imagine late-summer dinners outside or a quiet morning coffee while you listen to the birds.
This rear porch connects several important rooms, making it feel like a natural extension of the living space.
I think you’d find yourself using this spot in every season.

Bed 2
On the left side of the house, you’ll find the first of the bedrooms. Bed 2 sits in a quiet corner, away from the main living areas.
It fits a full or queen bed, has a big window for light, and the closet runs the length of one wall.
If you have guests often, this room would work well, or you could use it as a home office or playroom.

Bed 3
Right next door is Bed 3, which is similar in size but with a slightly different layout.
Windows on one wall let in plenty of daylight, making this room feel bright and cheerful.
The closet offers more built-in storage, so you’ll need less extra furniture. If kids share a bathroom, these side-by-side rooms can make school mornings a little easier.

Shared Bathroom
Bed 2 and Bed 3 share a hall bath conveniently set between them, with direct access from both rooms.
The layout separates the sinks from the toilet and tub, so one person can get ready while another showers.
This setup works well for siblings or overnight guests, and it keeps bathroom traffic out of the main living spaces.

Bed 4
On the opposite side of the house, Bed 4 sits in its own private area behind the kitchen.
This room has its own bathroom, which is great for older kids, in-laws, or visitors who want a little more privacy.
The generous closet and the room’s shape make it easy to add a desk or extra seating.
I noticed the window brings in natural light but still leaves you with plenty of wall space for furniture.

Bath (Bed 4)
Attached to Bed 4, this private bath includes a tub/shower combo, a single sink, and a linen closet just outside the door. It’s not extravagant, but it’s practical and easy for guests or family to use without crowding into the other bathrooms.

Master Bedroom
Across from the family room, at the back of the house, you’ll find the master suite.
This space is generous, with room for a king bed, nightstands, and maybe a reading chair in the corner.
Three windows along one wall let in soft, filtered light. The room feels tucked away from the other bedrooms, which gives it a peaceful vibe at the end of the day.
I think anyone would enjoy having this kind of retreat.

Master Bath
The master bath opens right off the bedroom. Dual sinks give everyone their own space in the morning.
There’s a soaking tub for relaxing, along with a separate walk-in shower for busy days.
I like the private toilet compartment, which makes mornings easier for couples. There’s plenty of counter space and a window for natural light, which helps create a spa-like feel.

Master Closet
Continue through the master bath and you’ll reach a walk-in closet. It’s roomy enough for both partners to have their own section, plus extra shelves for shoes or storage bins.
You could even fit a dresser inside. I think having this much storage helps keep the bedroom calm and clutter-free.

Screen Porch
For anyone who loves being outdoors but hates dealing with mosquitoes, the screen porch is a real gem.
It’s large enough for a full outdoor living area—think summer evenings with a book or hosting friends for drinks.
The screens and ceiling fan keep it comfortable even when it’s warm out. I also noticed that this space connects directly to both the backyard and the rear porch, so it flows naturally with the rest of the home.

Laundry
The laundry room is conveniently located near the bedrooms, keeping chores out of the main living spaces.
There’s space for a washer and dryer, plus countertops for folding and cabinets for supplies.
Since it’s close to the bedrooms, you won’t have to carry baskets across the house, and a door keeps laundry day tucked out of sight.

Hallways and Connections
One thing I appreciate is that the hallways are wide and never feel like an afterthought.
Each bedroom still has privacy, but the layout brings people together in the shared spaces.
The design avoids wasted corners and awkward paths. Every area feels purposeful and easy to move through.
The flow of this home supports both busy family life and quiet moments of relaxation.
With its mix of open gathering spaces, private bedrooms, and plenty of ways to enjoy the outdoors, I think it’s a place that feels welcoming from the very first day.
Every turn offers something useful or inviting, and the whole plan fits together in a way that just makes sense.

Interested in a modified version of this plan? Click the link to below to get it from the architects and request modifications.
