When you first lay your eyes on this floor plan, I bet you’ll be taken by the seamless flow it offers between public and private spaces, guaranteeing both lively gatherings and personal retreats.

Specifications:
- 4,215 Heated S.F.
- 4 Beds
- 4 Baths
- 1 Stories
- 3 Cars
The layout is cleverly divided, ensuring that each area retains its distinct purpose while maintaining an easy and open passage throughout the home. This kind of design could really enhance your lifestyle, whether you’re into big family gatherings or prefer quiet, cozy evenings.
The Floor Plans:
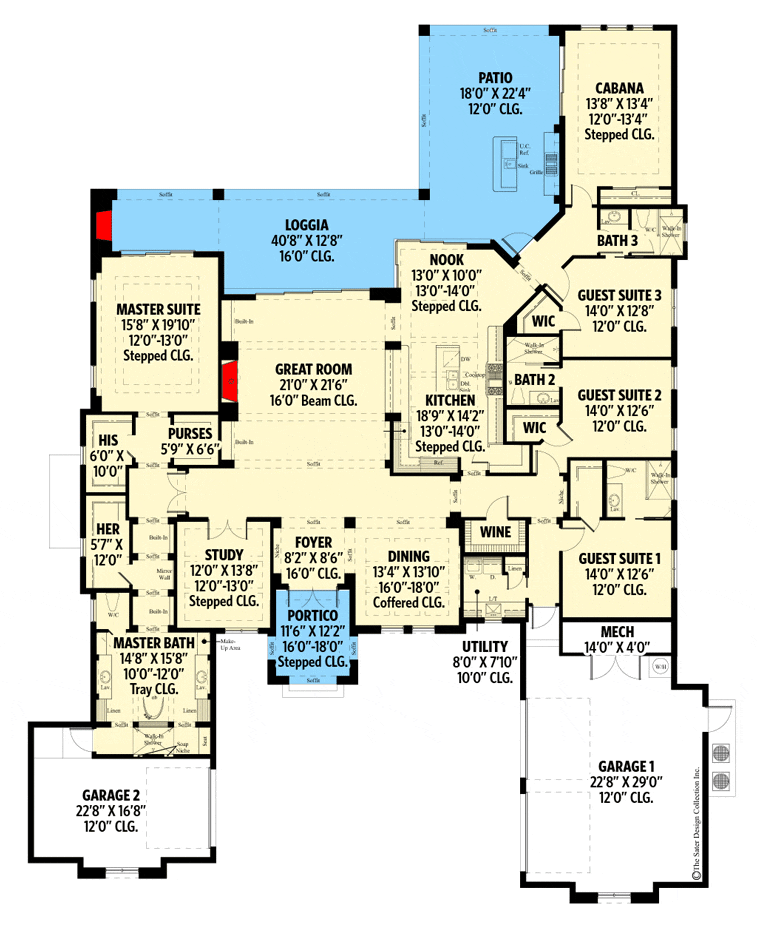
Entry and Foyer
Upon entering, you’re greeted by a generous foyer that sets a welcoming tone for the house.
Space here is adequate to decorate with a stylish console table or perhaps a piece of art that speaks to your style—something that impresses your guests right from the start. I always think a mirror works wonders in these spaces, making them appear larger and more inviting.
What piece would you choose to reflect your personality in this entryway?
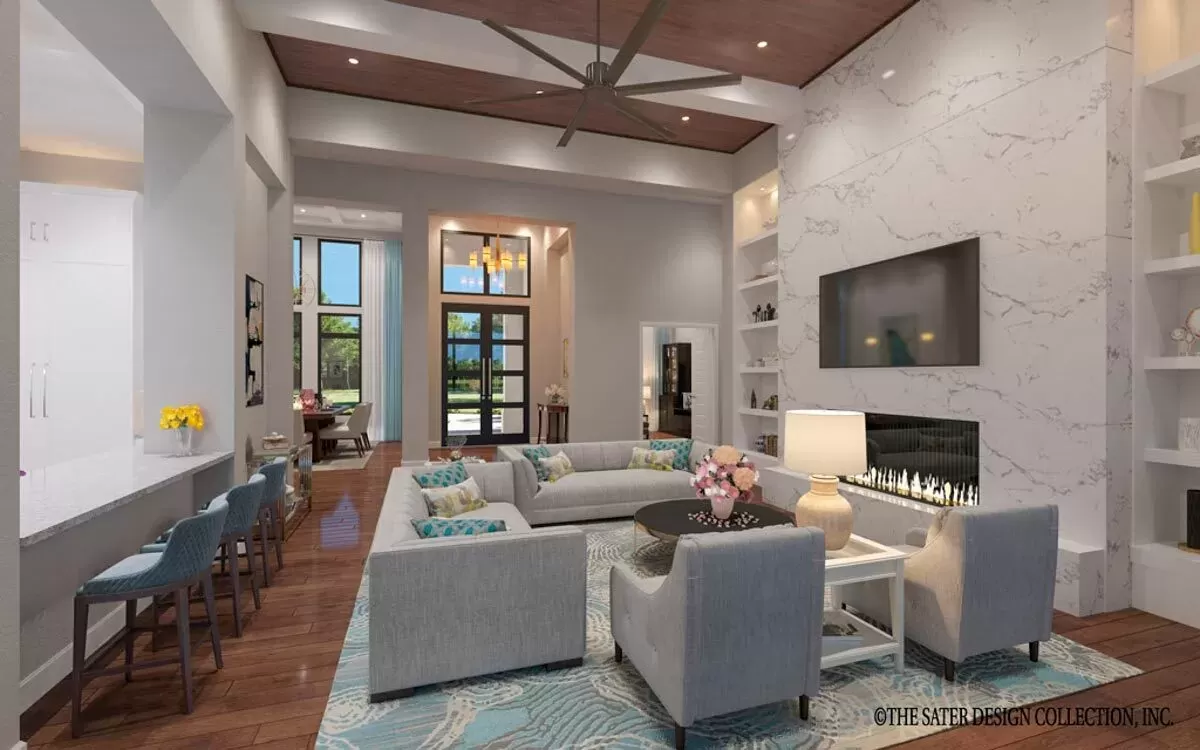
Living Room
Moving forward, the living room adjacent to the foyer through an open archway promises to be the heart of the home.
The generous dimensions suggest ample room for a large, comfy sofa and a couple of armchairs, forming an inviting conversation pit. A fireplace could serve as a focal point, providing warmth and ambiance.
This space’s large windows pave the way for natural light, something I personally cherish in a living room. Wouldn’t it be perfect to sit here with a book on a lazy Sunday afternoon?
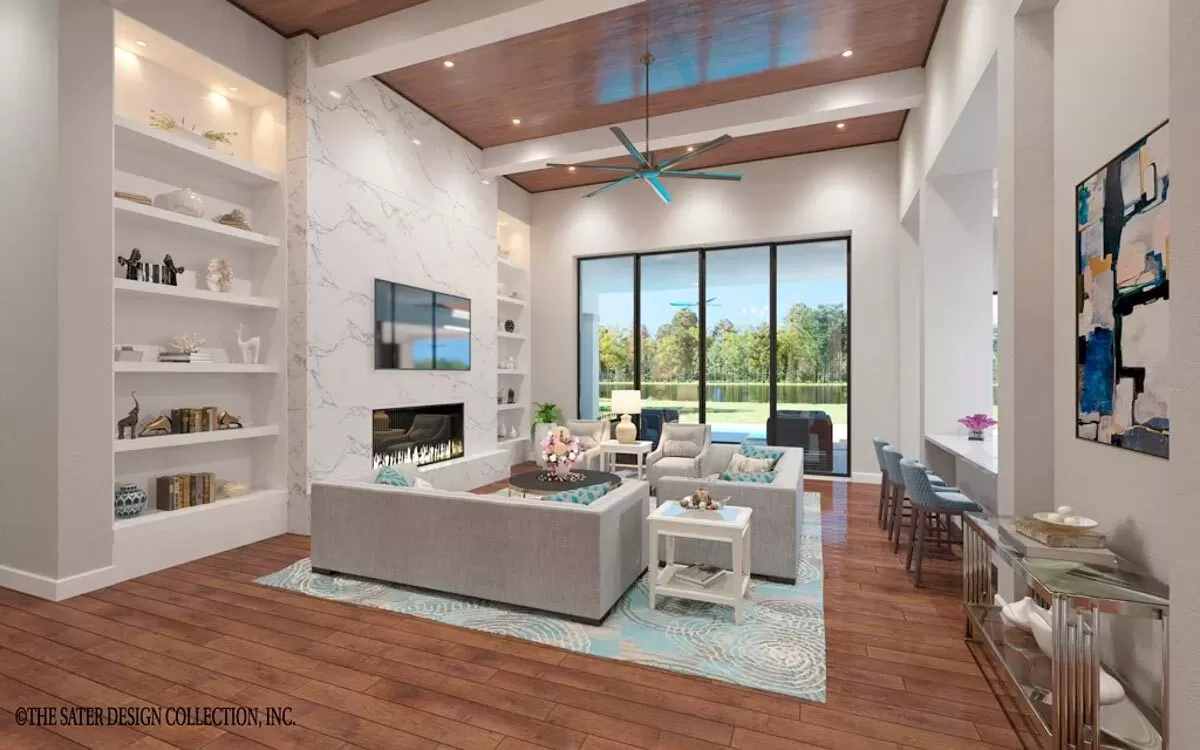
Kitchen and Dining Area
The kitchen is clearly designed for functionality and fluidity, boasting a spacious layout with a central island that could double as a breakfast bar. This is perfect for quick meals or as a place for guests to sit and chat while you cook.
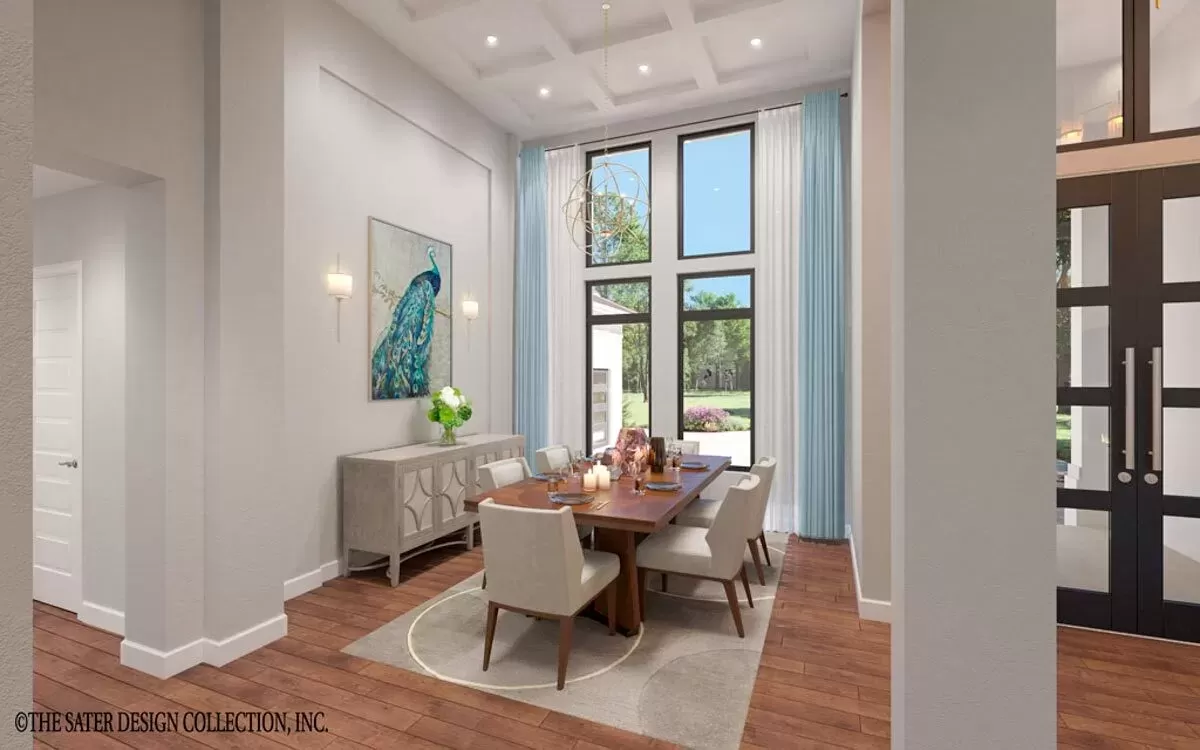
The arrangement of the kitchen ensures that you’re not cut off from the dining area or the living room, making it ideal for those who love an open-plan space but still appreciate some delineation between areas. How do you see yourself utilizing this open yet inclusive setup?
Bedrooms
In this plan, the master suite is cleverly isolated from the two additional bedrooms, providing privacy and tranquility away from the hustle and bustle of the main living areas.
This suite includes a private bathroom and possibly a walk-in closet, exemplifying a private haven where you can unwind after a long day.
The additional bedrooms are sized to accommodate either children or guests comfortably. These rooms could easily be adapted into a home office or a hobby room if the extra sleeping space isn’t needed.
What would you turn these into if given the chance?
Bathrooms
Located strategically throughout the house are well-appointed bathrooms supporting the bedrooms and living areas. The placement ensures convenience and ease of access, particularly when you have guests—no more awkward waiting periods during events. Considering the current trends, how might you choose to design these bathrooms to enhance their functionality and aesthetic appeal?
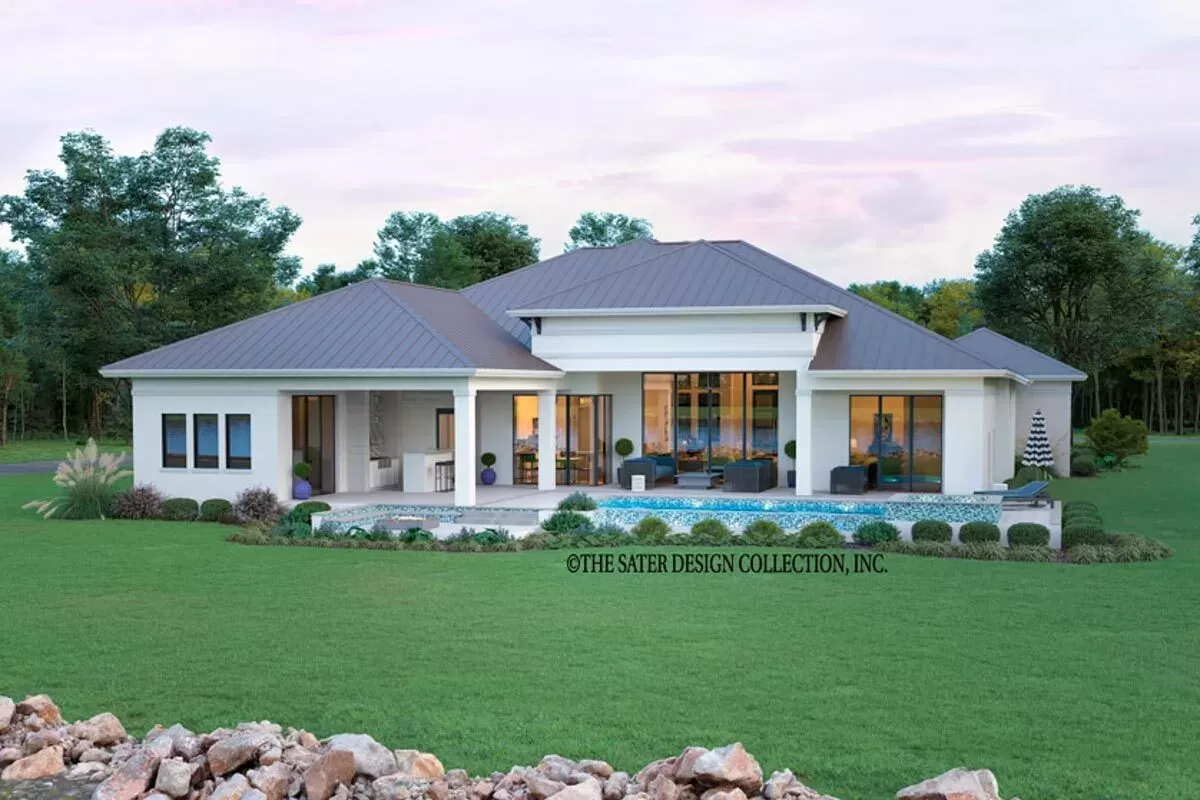
Garage
The attached garage with direct access to the main house is not just a space for cars but could be a storage solution or even a workshop. The proximity to the kitchen could make grocery unloading a breeze.
Think about the possibilities of organizing this space to accommodate your hobbies or storage needs. Would you allocate a section for your DIY projects?
Outdoor Living
One of the most exciting aspects highlighted in this plan is the emphasis on outdoor living spaces. These areas are accessible from several points around the house, suggesting a smooth transition from indoor to outdoor living.
This feature is perfect for those who entertain often or simply enjoy the serenity of their backyard. Could you envision these spaces filled with outdoor furniture, perhaps a grill, and lush plantings to create your own personal oasis?
As you can see, this floor plan combines practicality with comfort in a manner that allows for great flexibility and personalization.
While it’s very accommodating, you might consider adding more natural light options, perhaps with skylights or additional windows, to enhance the bright, airy feel throughout the home. What are your thoughts on integrating such features?
Whether you’re looking to build a home that accommodates large family gatherings or seeking a serene retreat, this layout seems to address a broad spectrum of needs and preferences. How would you tweak it to make it your perfect home?
Interest in a modified version of this plan? Click the link to below to get it and request modifications
