4-Bed Transitional New American House Plan with Outdoor Kitchen and Fireplace – 3448 Sq Ft (Floor Plan)
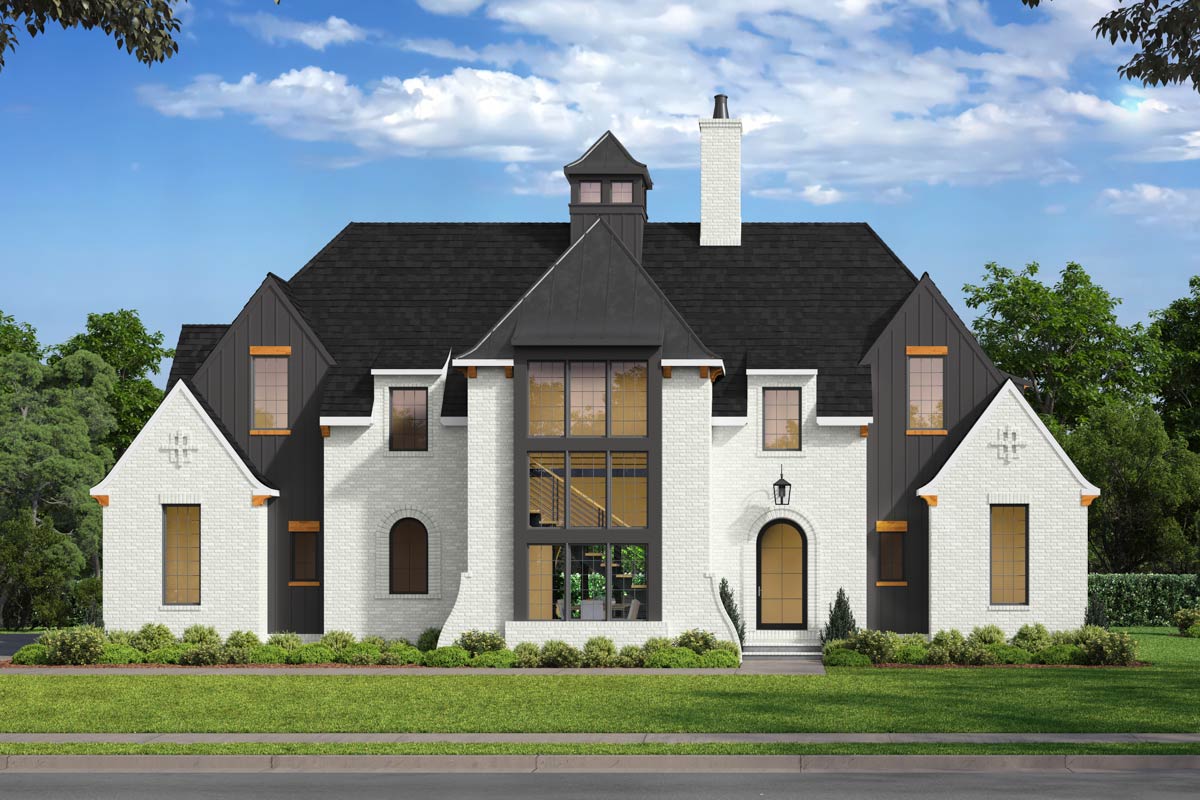
The transitional New American house plan you’re exploring here is truly something special. Spanning a generous 3,448 square feet and featuring four bedrooms and four and a half baths, I think you’ll love its design.
Specifications:
- 3,448 Heated S.F.
- 3 – 4 Beds
- 4.5 Baths
- 2 Stories
- 3 Cars
The Floor Plans:
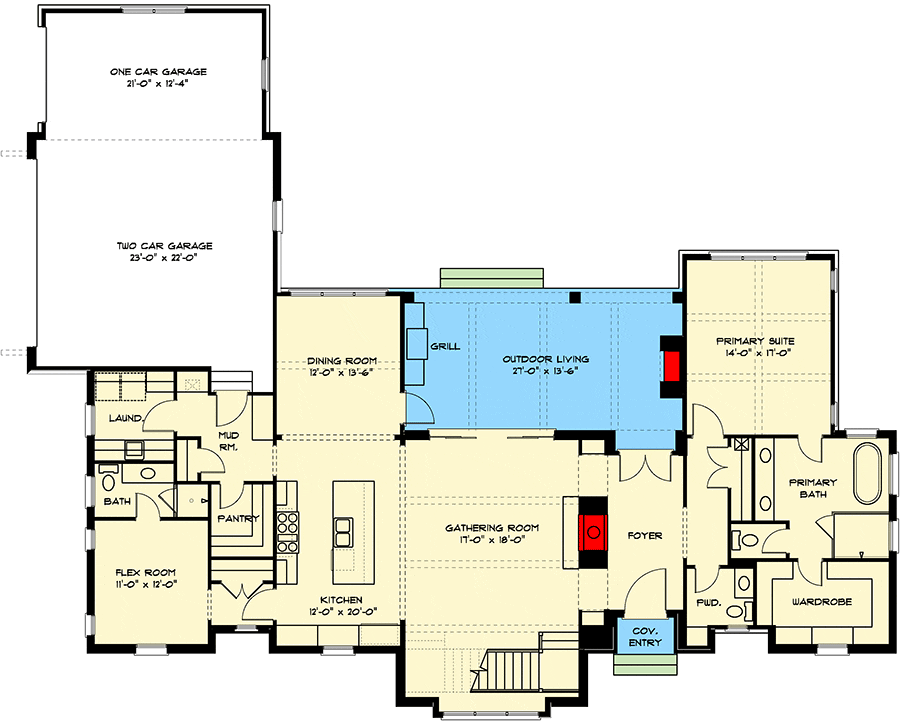
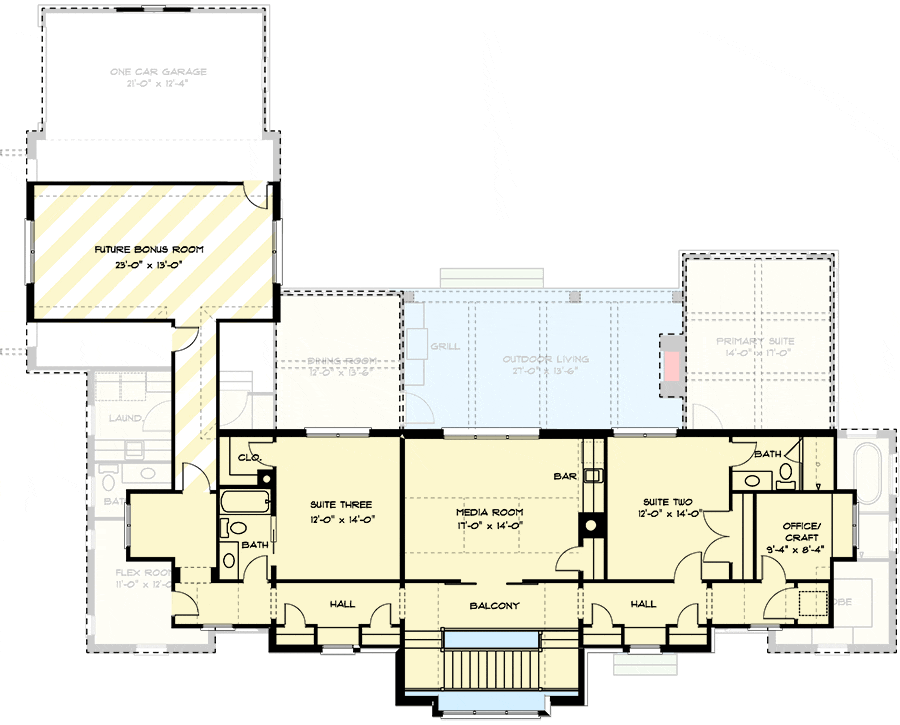
Covered Entry and Foyer
As you step through the covered entry, you’re greeted by a welcoming foyer. This space serves as the perfect invitation into your new home, offering an immediate sense of grandeur and openness.
It acts as a bridge to the rest of the house while maintaining a sense of privacy. I think it’s an excellent spot to place a welcoming console table or a piece of art that sets the tone for the rest of the home.
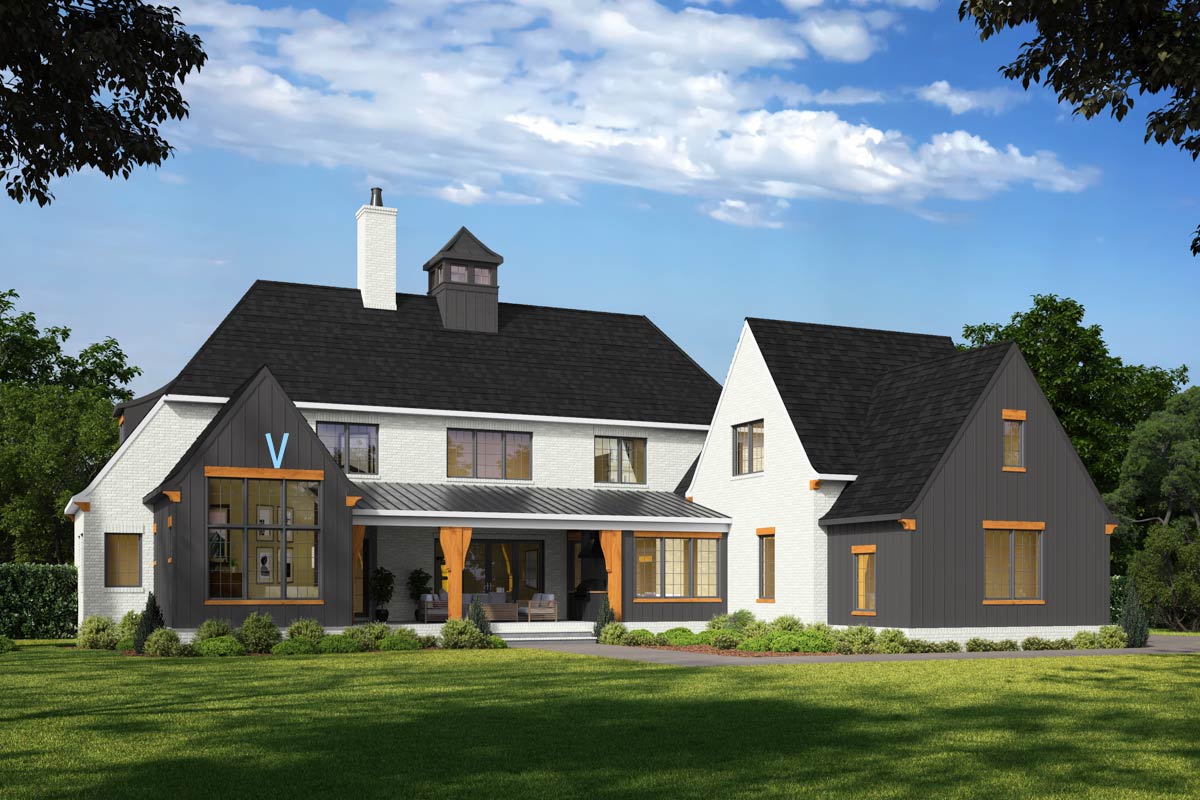
Gathering Room
Adjacent to the foyer is the gathering room, a spacious 11′ x 18′ area that feels like the heart of the home. The design encourages a fluid connection with the kitchen and dining room, perfect for hosting gatherings or enjoying family time. Imagine relaxing in this open space or having a lively conversation while preparing meals.
The openness accommodates both intimate and larger social interactions beautifully.
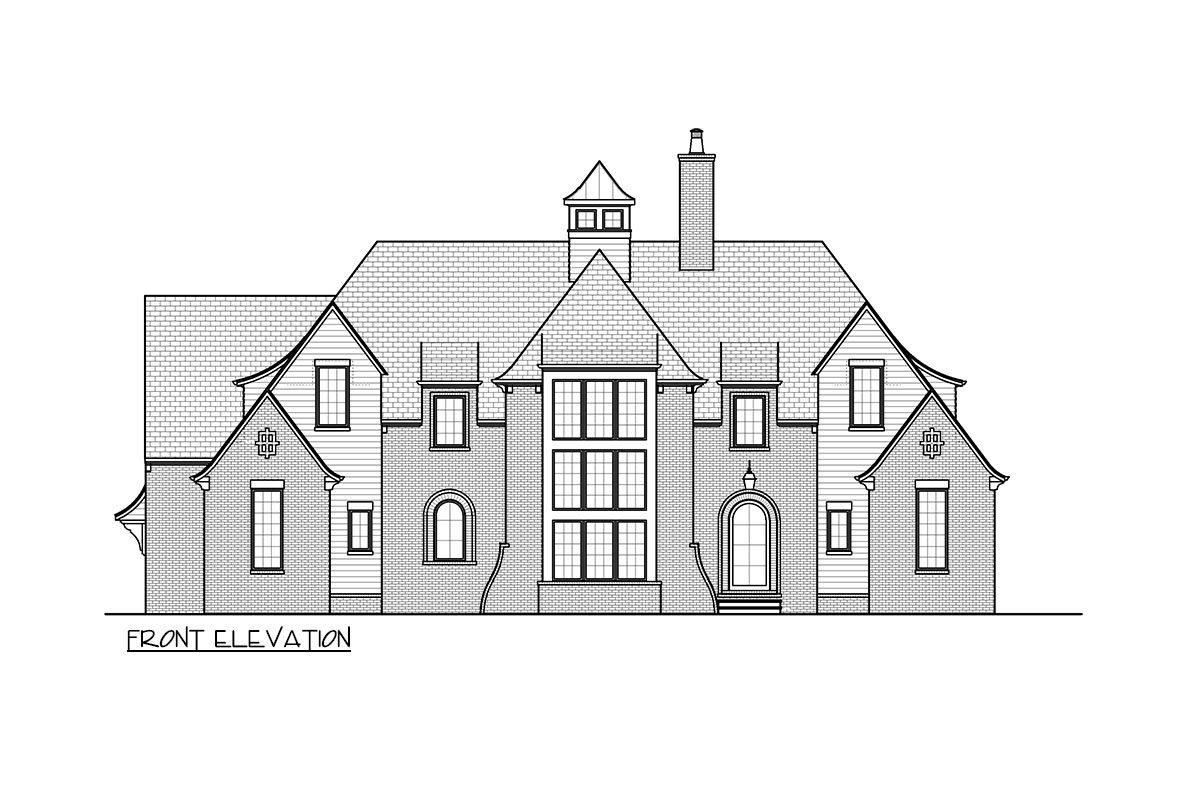
Kitchen
The kitchen, seamlessly connected to the gathering room, is designed for efficiency without sacrificing style.
At 12′ x 20′, it is a cook’s dream, with a generous island that doubles as a casual eating spot. The adjacent pantry ensures ample storage, keeping your cooking essentials organized and within easy reach.
Personally, I see this as a hub of culinary creativity and everyday convenience.
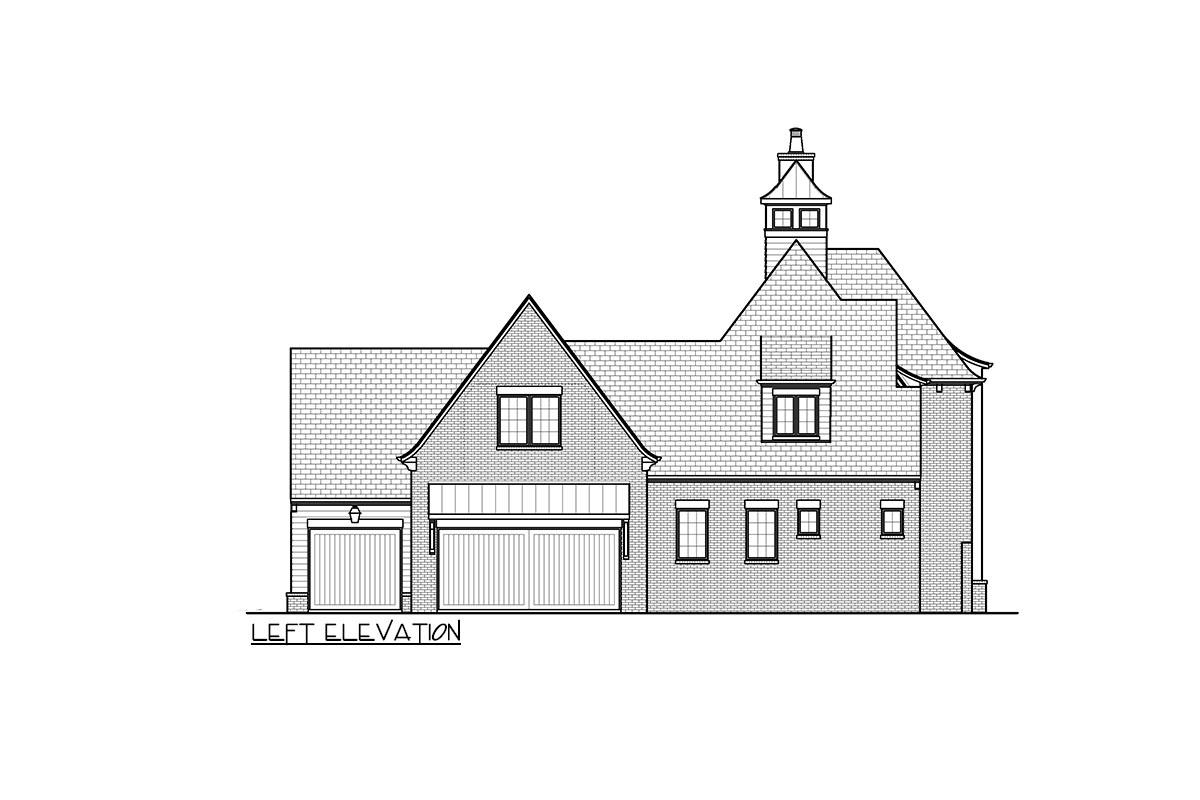
Dining Room
The dining room, measuring 12′ x 13’6″, sits next to the kitchen, making serving a breeze.
It’s perfectly placed for both formal and informal meals, and I envision dinner parties or holiday feasts unfolding in this charming space.
With a grill located just outside, it offers the option of enjoying meals indoors with the ease of outdoor cooking.
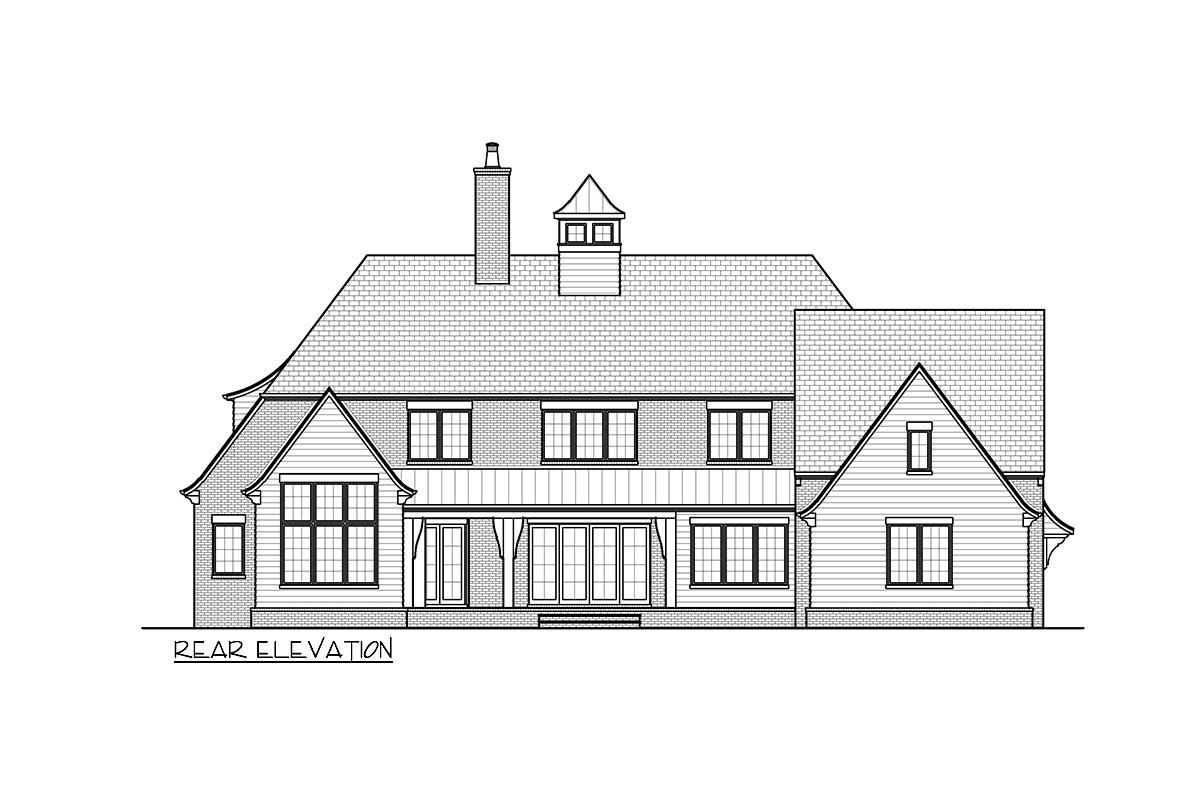
Outdoor Living
For those who appreciate outdoor relaxation, the 21′ x 13’6″ outdoor living area offers a natural extension from the main living spaces. It’s ideal for morning coffees, afternoon reading, or weekend barbecues.
It seamlessly integrates with the indoor spaces, allowing for a delightful blend of indoor-outdoor living, which I find incredibly appealing for those who love to entertain or crave tranquility.
Primary Suite
On the right side of the main floor, you’ll find the primary suite offering a private retreat from the rest of the house.
At 14′ x 11′, it’s spacious enough for a king-sized bed, with additional room for seating. The suite features a luxurious primary bath with a separate tub and shower, providing the perfect space to unwind after a long day.
The connected wardrobe adds a practical touch, offering ample space for your clothing and accessories.
Flex Room
To the left, the flex room sits conveniently close to the entryway.
Measuring 11′ x 12′, it is truly versatile. Whether you need a home office, a playroom, or a den, this room adapts to your needs. I think its proximity to a full bath adds to its functionality, catering easily to guests or serving as a home gym complete with post-workout facilities.
Upstairs: Suites Two and Three
Heading upstairs, you’ll find Suite Two and Suite Three.
Each boasts ample space and privacy, with Suite Two measuring 12′ x 14′ and Suite Three at 12′ x 14′. Both have access to well-appointed bathrooms, making them perfect for children, guests, or even a nanny’s quarters.
I love how thoughtfully these rooms are designed for comfort and seclusion, offering every inhabitant their personal haven.
Media Room and Bar
The upstairs also hosts a media room, flanked by a bar area. This setup is ideal for movie nights or game days, with space to store snacks and drinks for easy access.
Envision cozy nights with family or lively gatherings with friends, making this a fantastic entertainment hub.
Office/Craft Room
For those who work from home or need a creative space, the office/craft room offers a dedicated 9’4″ x 8’4″ area. It’s perfectly positioned for concentration away from the main hustle of the house. Whether you’re crafting, conducting business, or studying, this room enhances productivity through thoughtful design and placement.
Future Bonus Room
Don’t overlook the future bonus room, situated towards the back on the upper level. Measuring 23′ x 13′, it holds untapped potential. You might consider it for extra storage, a hobby room, or even a future private apartment.
This adaptability is a standout feature, allowing the house to evolve with your needs over time.
Interest in a modified version of this plan? Click the link to below to get it and request modifications.
