4 Bed Tuscan Masterpiece with Courtyard (Floor Plan)
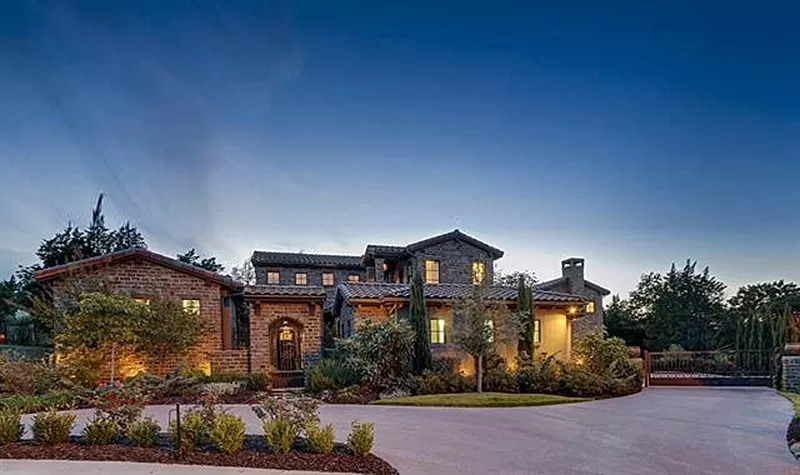
Specifications:
- 5,262 Heated S.F.
- 4 Beds
- 4.5 Baths
- 2 Stories
- 3 Cars
I think you’ll find this Tuscan-inspired house plan fascinating. Just imagine yourself stepping through the elegant front gate into a serene courtyard that underscores the luxury and spaciousness of this spectacular mansion.
The Floor Plans:
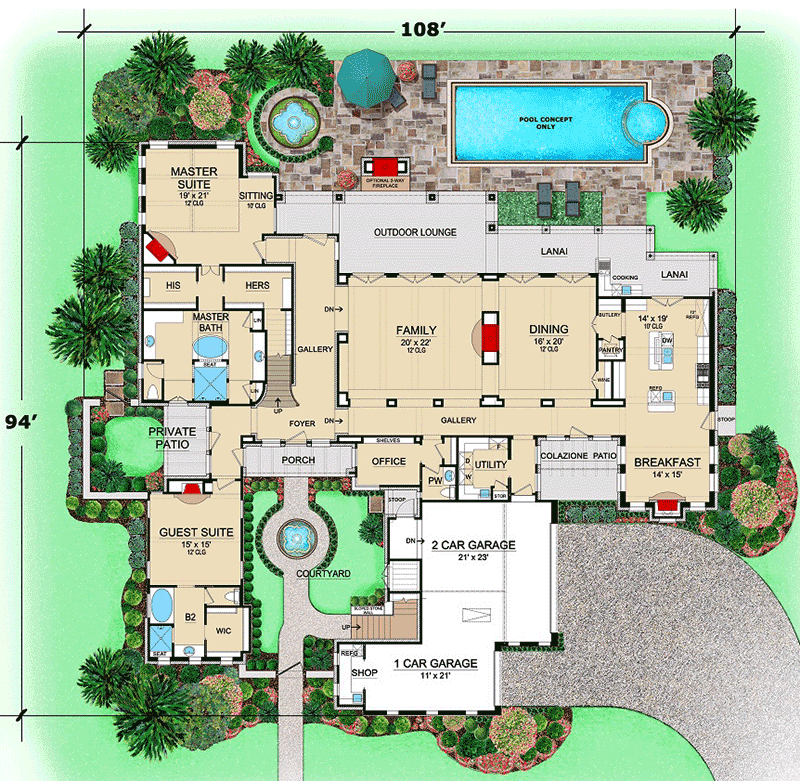
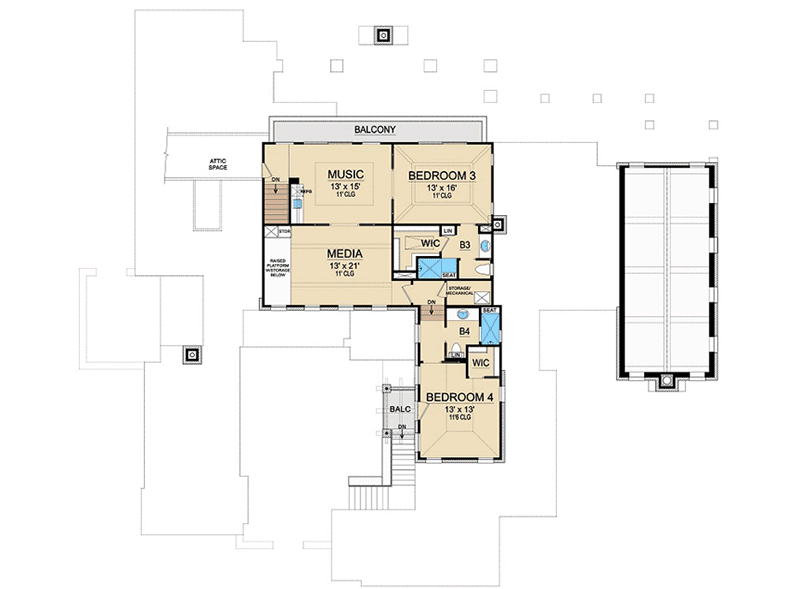
Courtyard
As you enter through the front gate, you’re welcomed by a beautiful courtyard. To your right, are stairs leading to the upper floor, a covered entry that takes you to the 2-car garage, and a one-car garage, providing ample space for vehicle storage and perhaps facilitating an easy loading and unloading process.
Can you picture transforming the courtyard into a lush, green sanctuary?



Guest Suite
Straight ahead from the courtyard, you’ll find a private patio that serves as a charming prelude to the guest suite. This suite is thoughtfully designed for ultimate comfort and privacy, featuring its own shower and garden tub, a walk-in closet, a vaulted ceiling that reaches 12 feet, and a cozy fireplace. Imagine how delightful it would be for your guests to enjoy such luxurious accommodations during their stay.

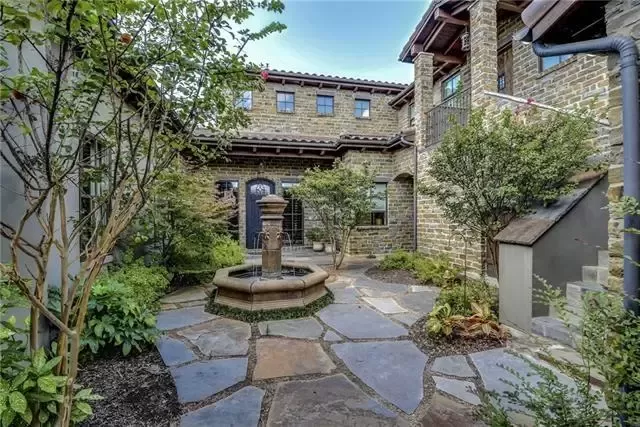
Main Entry
Veer off from the private patio and you arrive at the main entry of the house. Stepping inside will give you a sense of openness and grandeur that is omnipresent throughout this home.
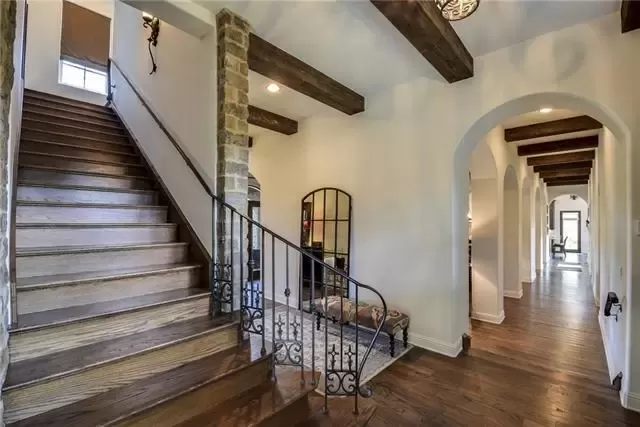
Family Room
The centrally located family room is without a doubt the heart of this residence. You’ll be struck by the back wall replete with doors that offer stunning views of the landscaped yard and lead to the outdoor lounge.
This setup is perfect for hosting gatherings or simply savoring a quiet evening. The dual-sided fireplace elegantly divides the family room from the dining area, creating a cozy yet distinct ambiance for each space.
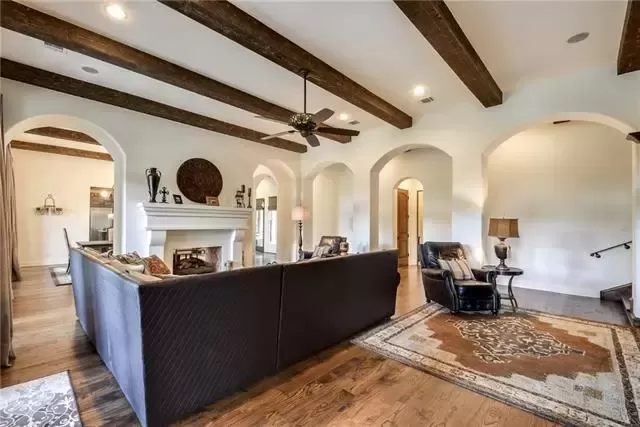
Dining Room
Speaking of the dining area, its placement adjacent to the family room ensures that entertaining is both seamless and sophisticated. The shared fireplace not only provides warmth but also adds a touch of continuity between these gathering spaces.
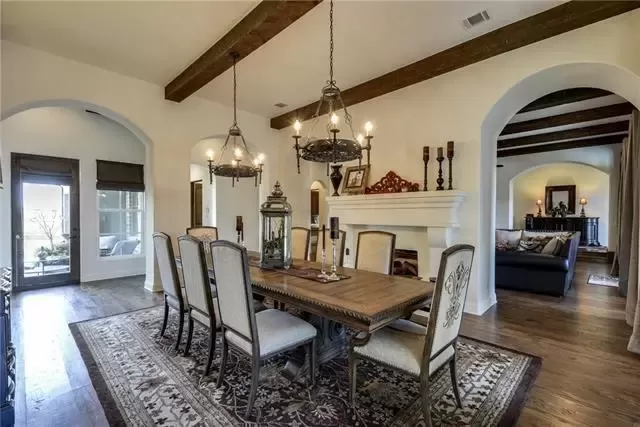
Kitchen
If you love to cook, prepare to be impressed by this kitchen. Its large free-standing island offers plenty of workspace, while the free-standing eating bar acts as a natural division between the kitchen and the breakfast room. This arrangement allows conversations to flow effortlessly whether you’re preparing a meal or seated for breakfast.
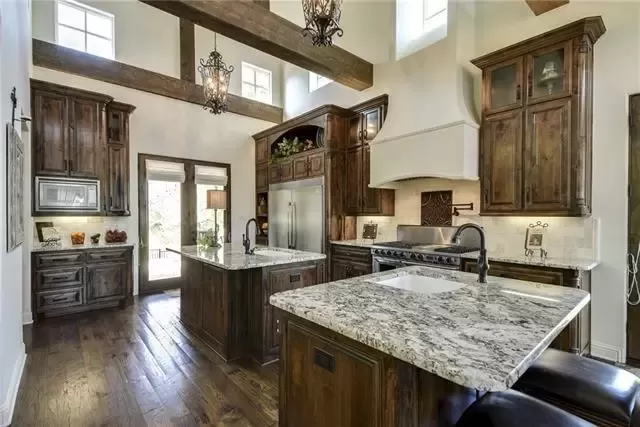
What do you think about having a space where culinary activities blend seamlessly with daily routines?


Master Suite
Moving to the master suite, prepare to be swept off your feet. The 12-foot ceiling and spacious sitting area create an air of luxury and relaxation. A corner fireplace adds warmth and intimacy, making it an ideal spot for unwinding.

Large walk-in closets offer abundant storage space, and direct access to the back patio allows you to step outside and savor the beauty of your landscaped yard.
Outdoor Lounge

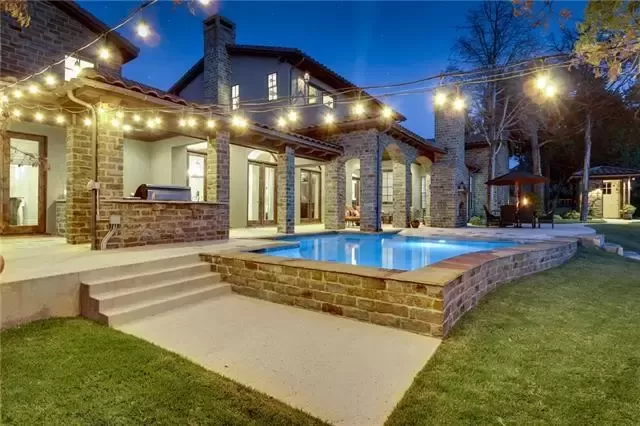

Breakfast Room
The breakfast room itself is endowed with its own fireplace, ensuring that every meal is enjoyed in a cozy, inviting setting. Picture yourself savoring your morning coffee by the fire—could there be a more delightful start to your day?

Master Bath
Connected to the master suite, the master bath is a study in luxury. Featuring a separate center shower and a garden tub, both ‘his’ and ‘hers’ vanities, and two linen closets, this bathroom is designed to provide the utmost convenience and comfort.
Can you see yourself unwinding in the tub after a long day?
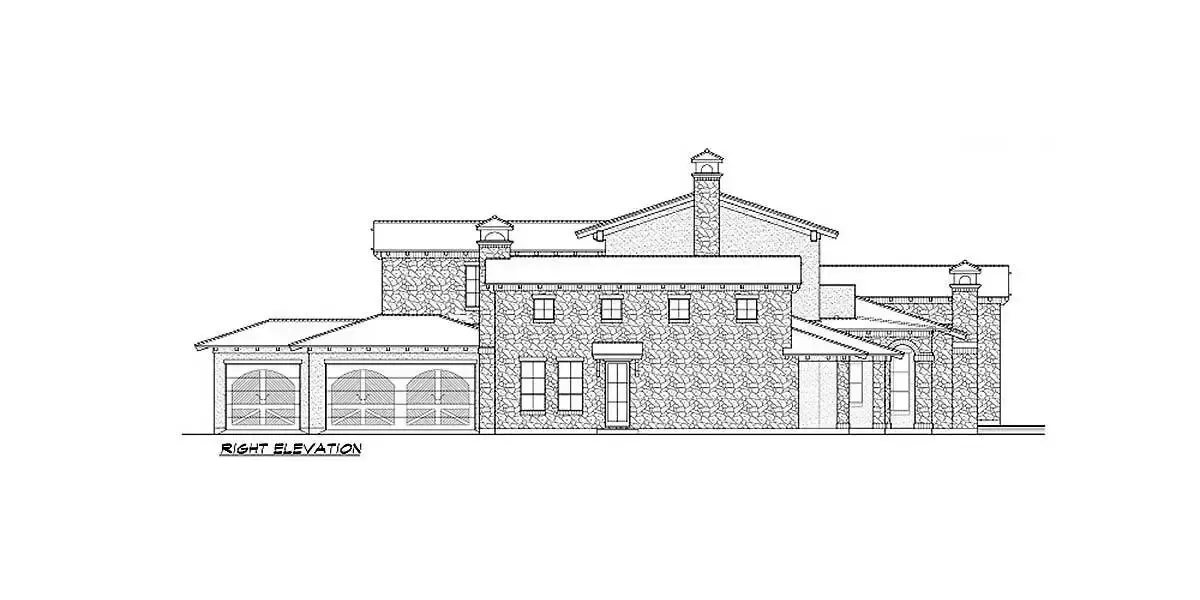
Upper Floor
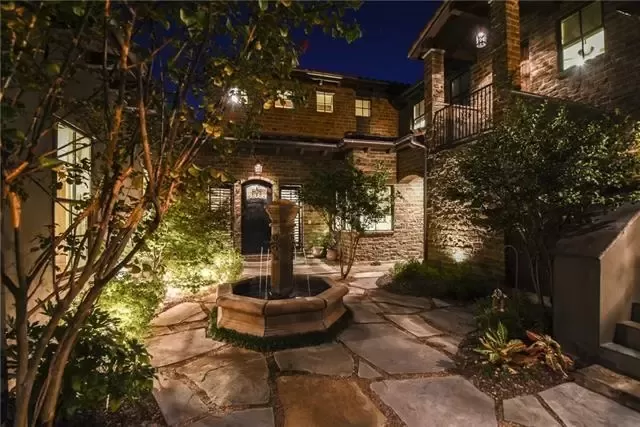
Family Bedrooms
Heading upstairs, the layout continues to impress with two family bedrooms, each boasting vaulted ceilings, full baths, and walk-in closets.
This is a perfect arrangement for children or guests, offering them their own private sanctuary within the home.
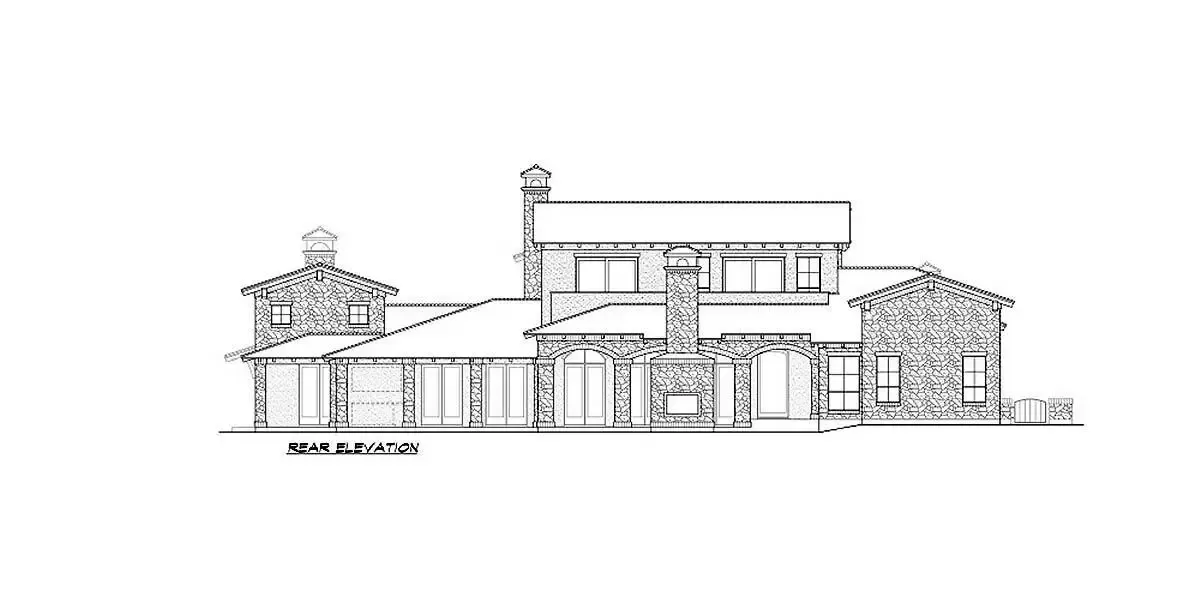
Media Room
Lastly, the second floor is completed by a media room, a quintessential space for movie nights or entertainment systems. Imagine turning this room into your personal theater, where family and friends can gather for film marathons or gaming sessions.
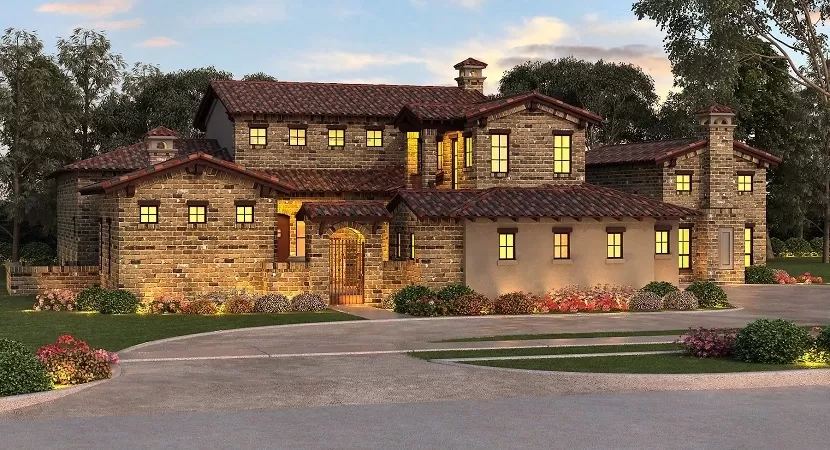
Enhancements to Consider
While this floor plan is already luxuriously appointed, there are always ways to tailor spaces to better fit your lifestyle. Consider, for example, adding a small kitchenette to the upstairs media room to serve snacks and drinks.
Or, could the large walk-in closets be outfitted with custom shelving or perhaps a small dressing area?
Given the ample outdoor space, adding a small outdoor kitchen or barbeque area to the backyard might also enhance your enjoyment of this magnificent home.
In essence, this floor plan excels in blending comprehensive luxury with thoughtful practicality.
How do you envision making this space uniquely your own?
Interest in a modified version of this plan? Click the link to below to get it and request modifications
