4-Bedroom French Country House Plan with Outdoor Kitchen and Fireplace (Floor Plan)

Specifications:
- 3,514 Heated s.f.
- 4 Beds
- 3.5 Baths
- 1 Stories
- 3 Cars
Nestled in a blend of French grace and Southern charm, this Acadian-style house plan offers a luxurious living space of 3,514 square feet, tailored for those who dream of a sophisticated yet cozy abode. With its painted brick exterior, deep front porch, and inviting interiors, this home whispers tales of relaxed elegance and warm gatherings, coaxed by its carefully designed spaces and outdoor allure.
The Floor Plans:
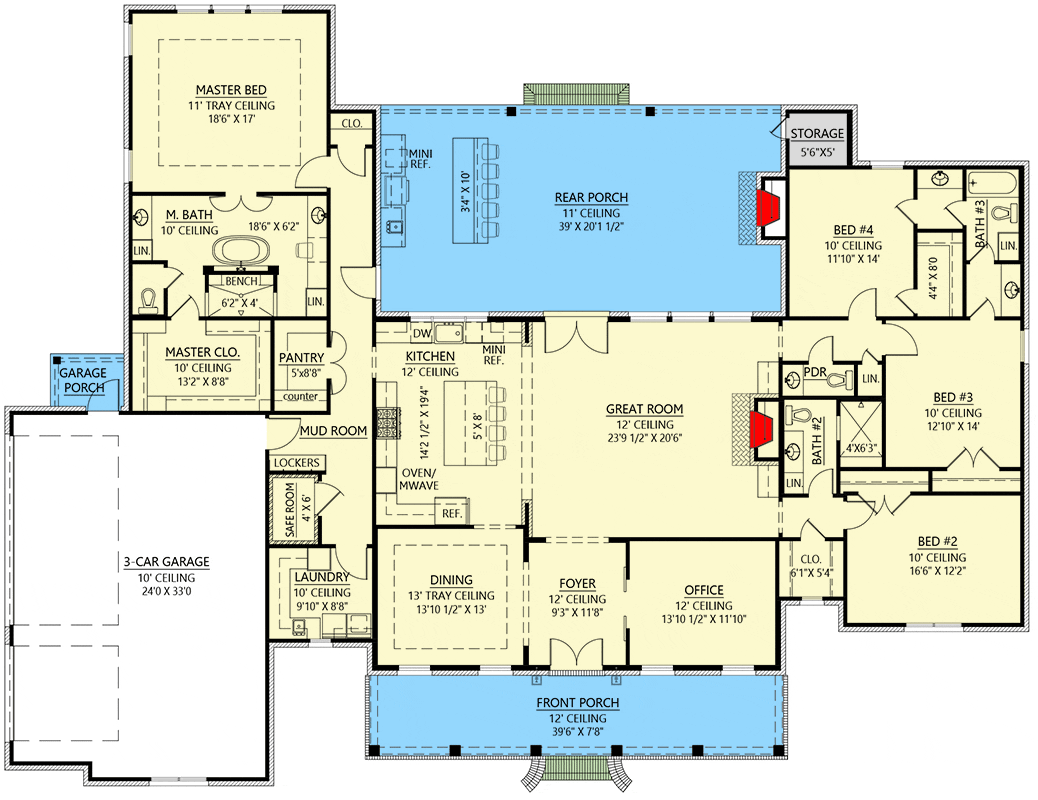
Front Porch
I have to start with the lovely front porch because it’s not just any porch. It stretches 7’8″ deep, supported by robust columns, making it the perfect spot to sip your morning coffee or enjoy the evening breeze.
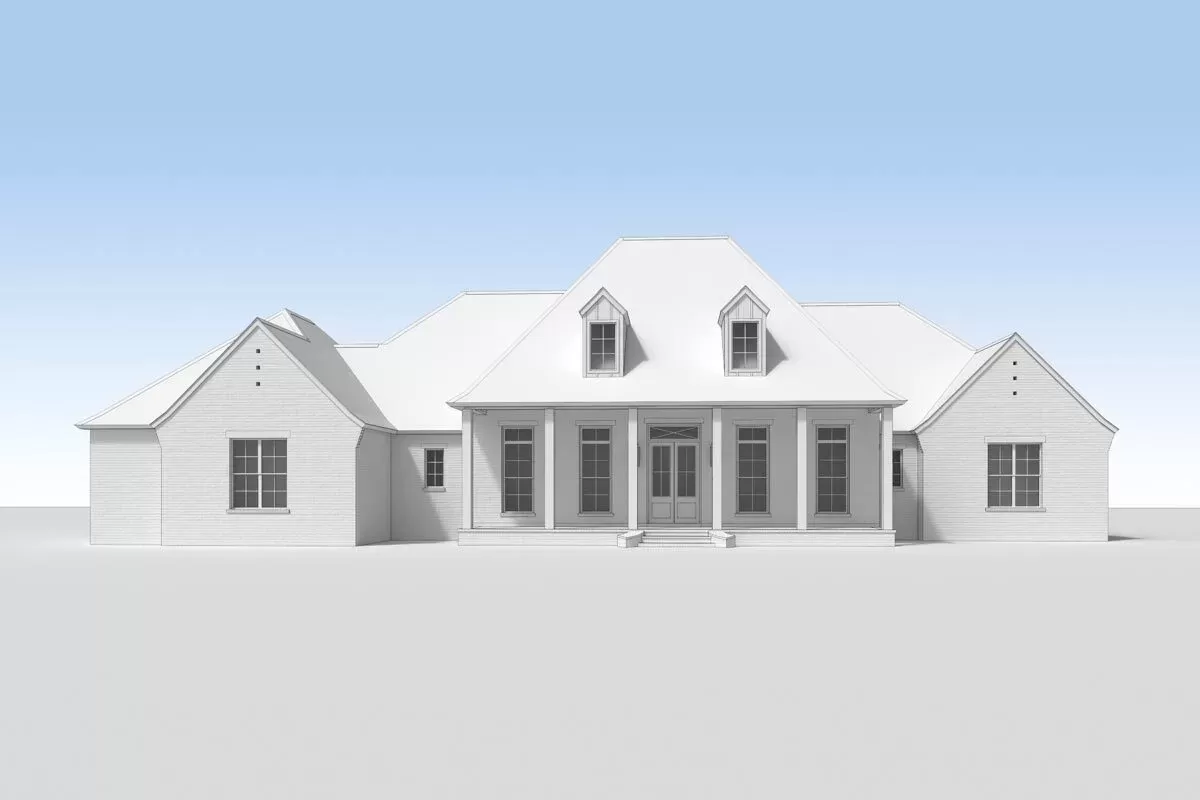
Elevated by the charming touch of false dormers, it sets the tone for the warmth and appeal waiting inside.
Home Office
As we step through the barn doors from the foyer, you’ll find yourself in a home office that blends functionality with elegance. Whether you’re managing finances or crafting novels, this space, just off the main entrance, facilitates focus and creativity, serving as your personal sanctuary for productivity.
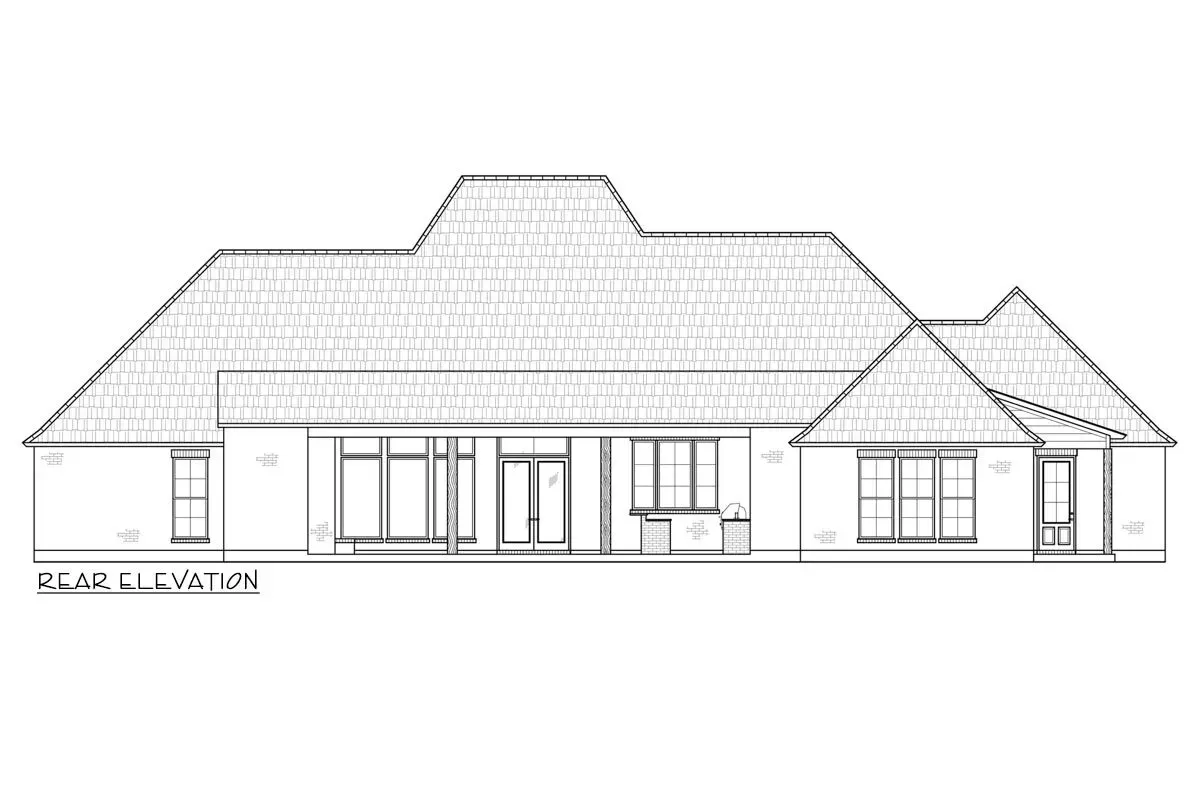
Dining Room
Opposite the office, a formal dining room beckons with its tray ceiling, adding a layer of sophistication that makes meal times feel like special occasions.
This room is destined for memorable dinners, where stories are shared, and laughter echoes, amplifying the sense of family and togetherness.
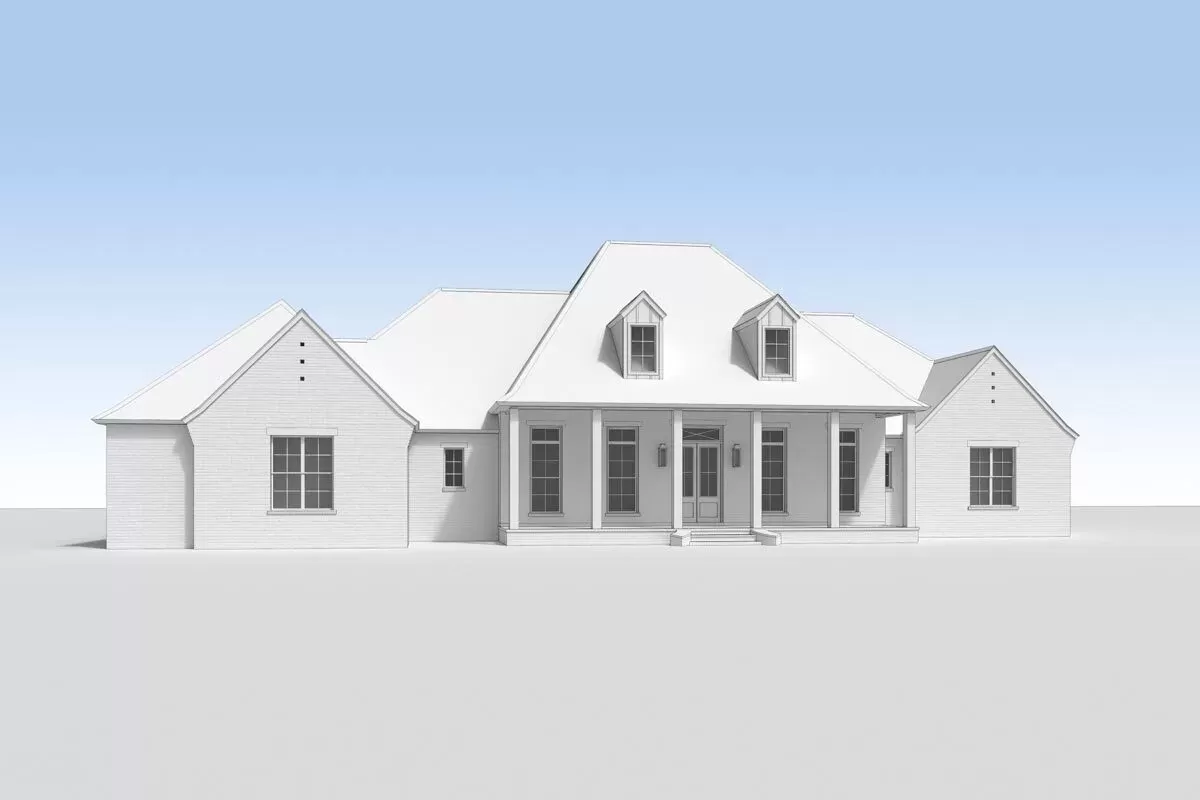
Back Porch
Transitioning effortlessly to the outdoors, the back porch emerges as a haven for entertainment and relaxation. Complete with an outdoor kitchen, island seating for six, and a cozy fireplace, it invites you to extend your living space under the sky, perfect for barbecues, birthday parties, or tranquil evenings by the fire.
Kitchen
At the heart of the home, the kitchen opens generously to the great room. Here, a vast island, measuring 5′ by 8′, offers ample space for meal prep and casual dining, fostering conversations and culinary adventures.
The walk-in pantry nearby makes storage a breeze, ensuring everything you need is within reach.
Great Room
Flowing seamlessly from the kitchen, the great room, with its 12′ ceiling, stands as the family’s gathering ground. Designed for comfort and connection, this space invites you to unwind, watch movies, or enjoy the company of loved ones, all while basking in the warmth and spaciousness it provides.
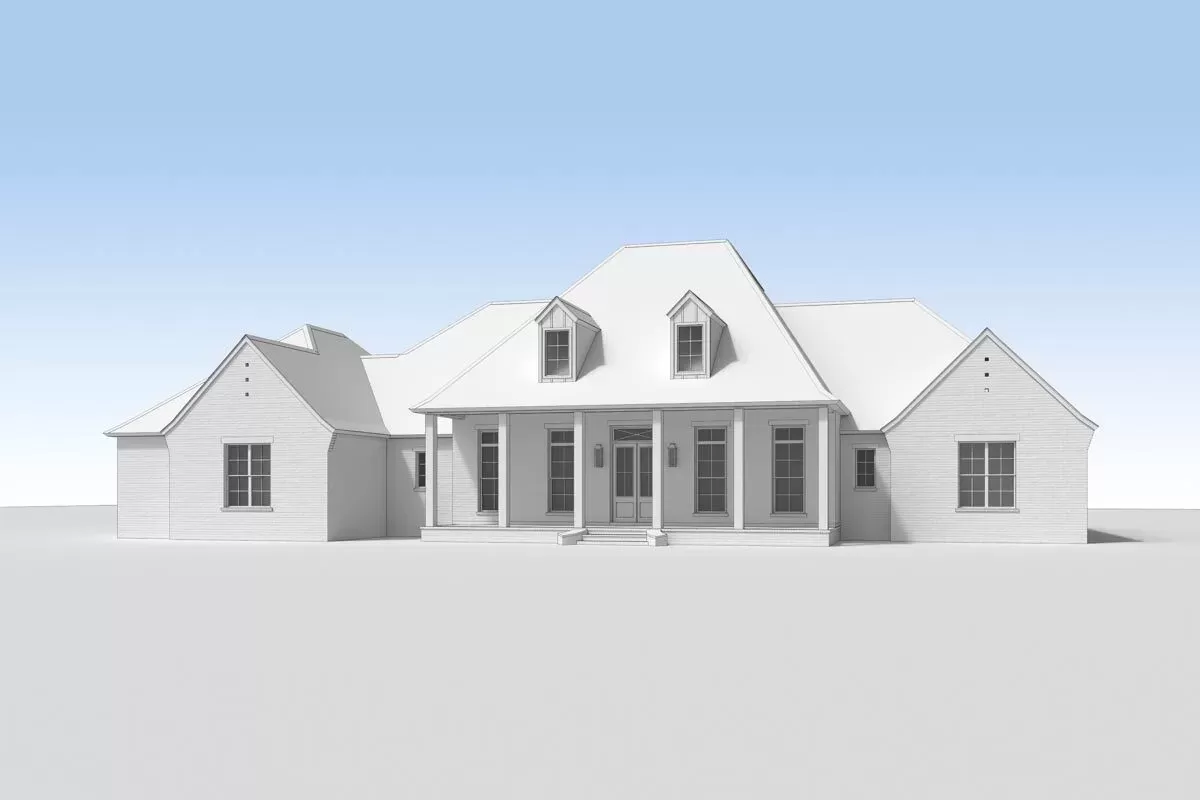
Master Suite
Occupying the entire back left side of the house, the master suite is more than just a bedroom; it’s a retreat. Offering privacy and peace, it caters to relaxation and rejuvenation, ensuring you have a serene escape from the hustle and bustle of daily life.
Additional Bedrooms
Across the home, three additional bedrooms and two baths ensure that everyone has their cozy corner.
Whether accommodating family, guests, or hobbies, these rooms offer versatility and comfort, contributing to the.
3-Car Garage
The practicality of this home extends to its 3-car garage, featuring 10′ ceilings and two bays for vehicle storage or workspace. Accessing the mudroom, which houses a safe room nearby, it thoughtfully combines convenience with safety, rounding off the comprehensive appeal of this property.
In essence, this 4-bedroom French Country house plan masterfully crafts a living experience that embodies relaxation, entertainment, and timeless elegance.
It’s a home where every detail, from the inviting front porch to the cozy back porch with its outdoor kitchen and fireplace, is designed to enhance your living experience, making every moment special and every memory cherished. If you’ve been dreaming of a home that gently fuses French elegance with Southern comfort, look no further.
Interest in a modified version of this plan? Click the link to below to get it and request modifications
