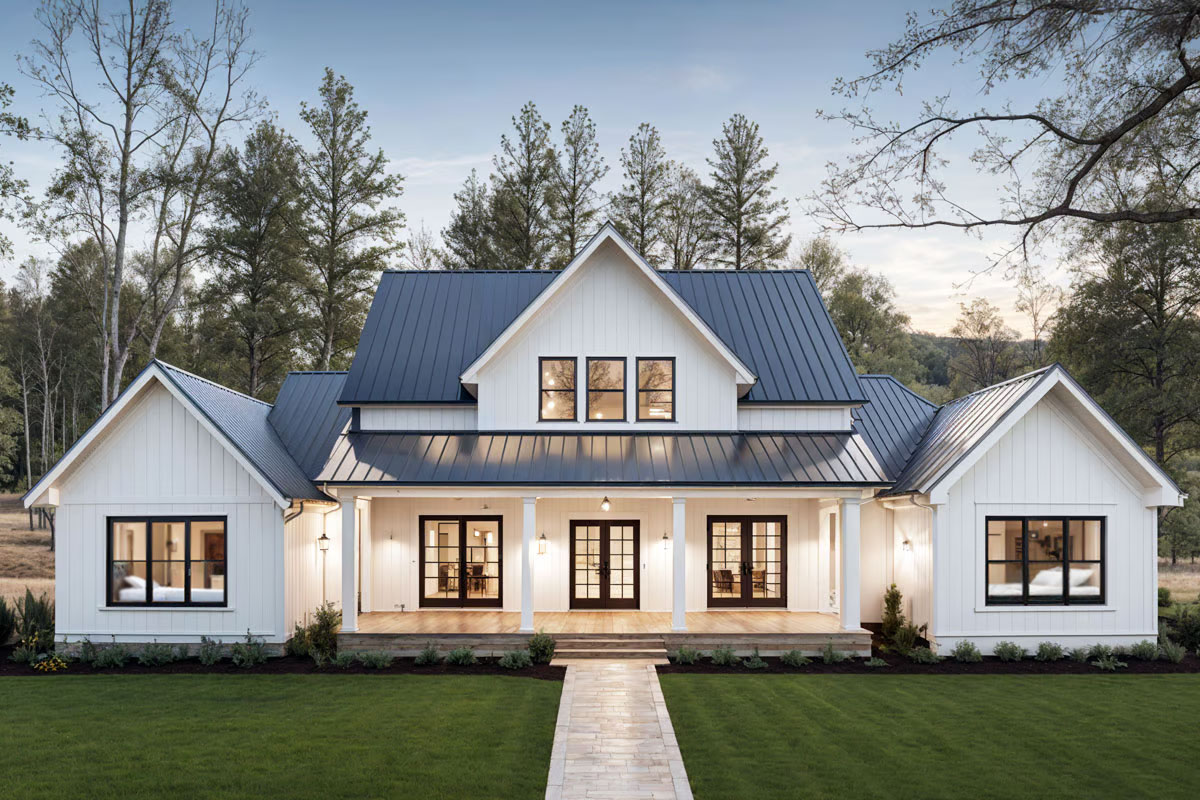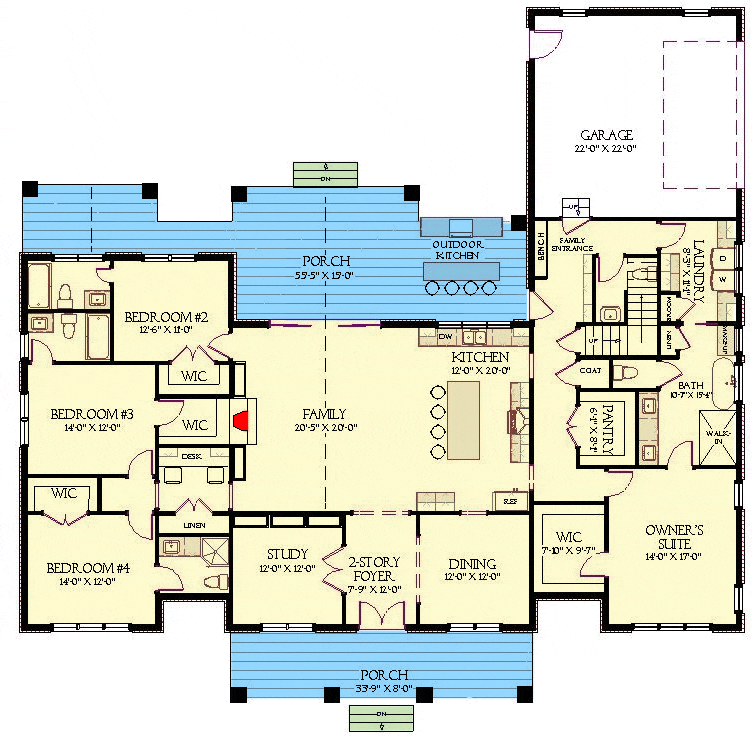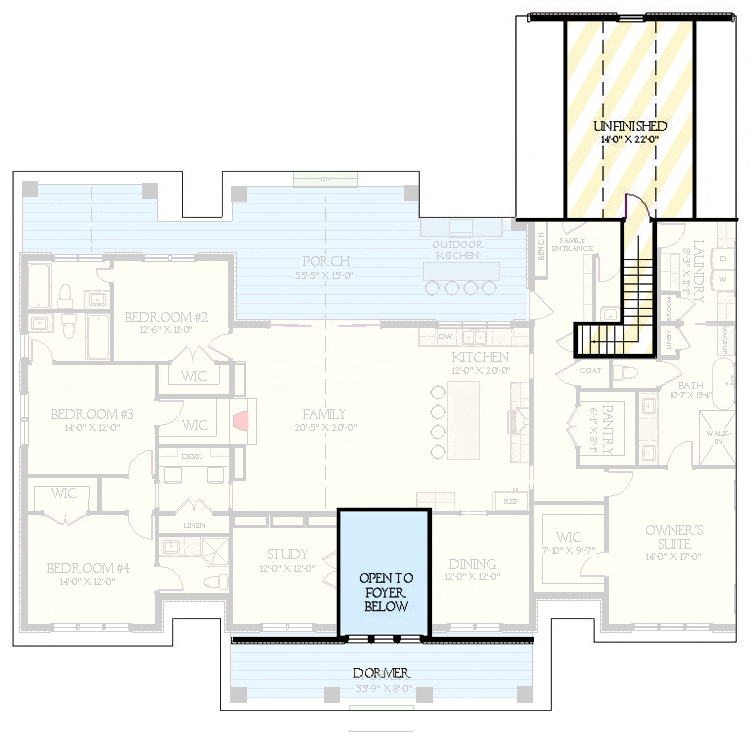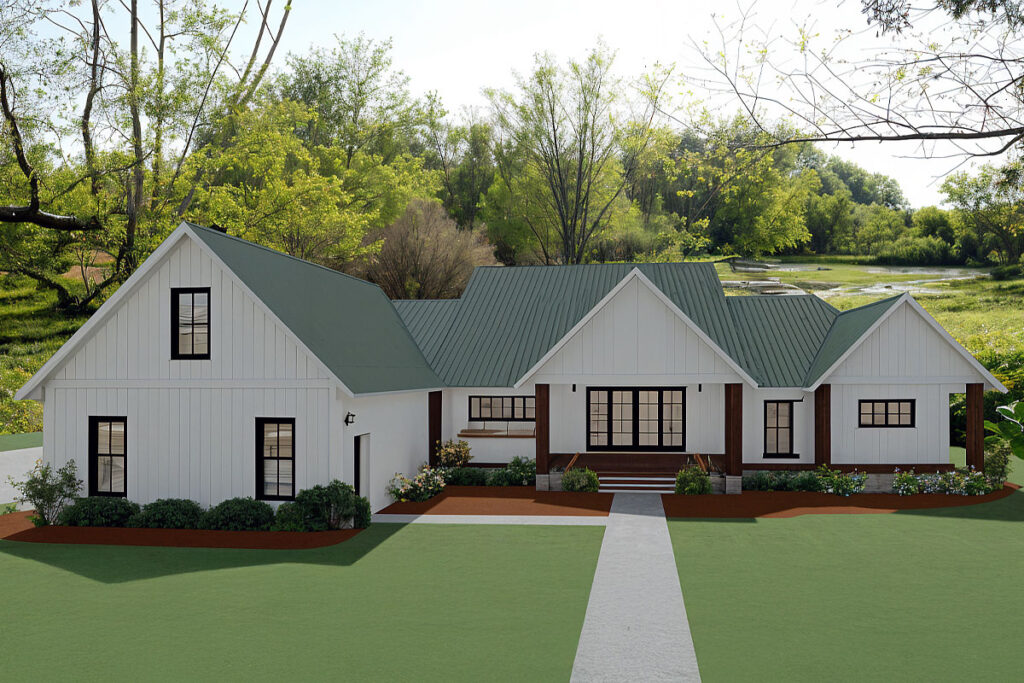4-Bedroom Modern Farmhouse Plan with Outdoor Kitchen – 3003 Sq Ft (Floor Plan)

This modern farmhouse floor plan mixes charm and functionality almost perfectly, offering 3,003 square feet of heated space. It’s designed to blend a welcoming aesthetic with practicality.
Specifications:
- 3,003 Heated S.F.
- 4 Beds
- 4.5 Baths
- 1 Stories
- 2 Cars
The Floor Plans:


2-Car Garage
Starting with the Garage, which spans 518 square feet, it comfortably accommodates two vehicles. This space also offers direct access to the home, ensuring convenience during inclement weather.
I see the potential for additional storage or a small workshop area, catering to hobbies or gardening needs.

Kitchen
Moving inside, the Kitchen definitely stands out.
With dimensions of 12’0″ x 20’0″, it serves as the home’s heart, complete with an extensive island that could easily become a gathering spot for family or friends. My thoughts wander to hosting casual meals or even getting the kids involved in meal prep.
The proximity to the Pantry—a 6′ x 8′ haven for organizational bliss—ensures everything is within reach, supporting smooth culinary adventures.

Family Room
Adjoining the kitchen is the Family Room, measuring 20’5″ x 20’0″. I love the idea of cozying up here by the Family Fireplace or playing games with loved ones.
The room’s openness offers versatility for arranging furniture and catering to both intimate gatherings and larger social settings.
Picture a clear view to the backyard through what might be large windows or even sliding doors leading to the porch.
Porch and Outdoor Kitchen
This layout seamlessly extends outside with a generous Porch measuring 55’5″ x 15’0″. The inclusion of an Outdoor Kitchen is a lovely touch, perfect for summer barbecues or quiet evenings under the stars.
Whether you dream of outdoor relaxation or entertaining, this feature enhances the living experience.
Dining Room
Tucked on the right side as we explore further is the Dining Room at 12’0″ x 12’0″. It’s traditionally set to maintain a formal aura yet is intimate enough for everyday meals. Think about a beautiful table that anchors this space, bathed in natural light, making each meal special.
Owner’s Suite
The Owner’s Suite offers secluded comfort, sized at 14’0” x 19’7”. With a walk-in closet and adjacent to a luxurious bath 10’5” x 14’7”, this area is a personal retreat.
The privacy here is perfect for unwinding, while its location on the plan’s parameter ensures tranquility.
Other Bedrooms
Two bedrooms, Bedroom #2 and Bedroom #3, are perfectly poised for family, guests, or a home office.
Each measures 12’0” x 12’0” and includes a walk-in closet, providing ample storage and personal space.
This layout, with two baths nearby, ensures convenience and comfort for all occupants, enhancing daily living.
Study
A Study is discreetly set apart, measuring 12’0″ x 12’0″, near the home’s entrance and the 2-story foyer.
This space could evolve into a cozy reading nook, a productive home office, or a playroom. Its versatility supports whatever lifestyle demands arise.
Laundry and Utility Areas
Practicality shines in the Laundry Room, conveniently placed along the main thoroughfare of the home.
Its proximity to the garage and bedrooms maximizes efficiency, proposing smooth transitions from chores to leisure.
Unfinished Space
I can’t ignore the Unfinished Space upstairs. At 14’0″ x 22’0″, it’s a canvas waiting for imagination.
It adapts to future needs or emerging interests, whether transformed into an additional bedroom, a fitness room, or a creative studio.
2-Story Foyer
Finally, the grand entry through a 2-Story Foyer makes a lasting impression.
The openness invites guests while connecting everything beautifully, hinting at the home’s spacious nature.
Interested in a modified version of this plan? Click the link to below to get it and request modifications.
