4-Bedroom Sophisticated Modern Farmhouse Plan with Optional Bonus Suite Upstairs (Floor Plan)
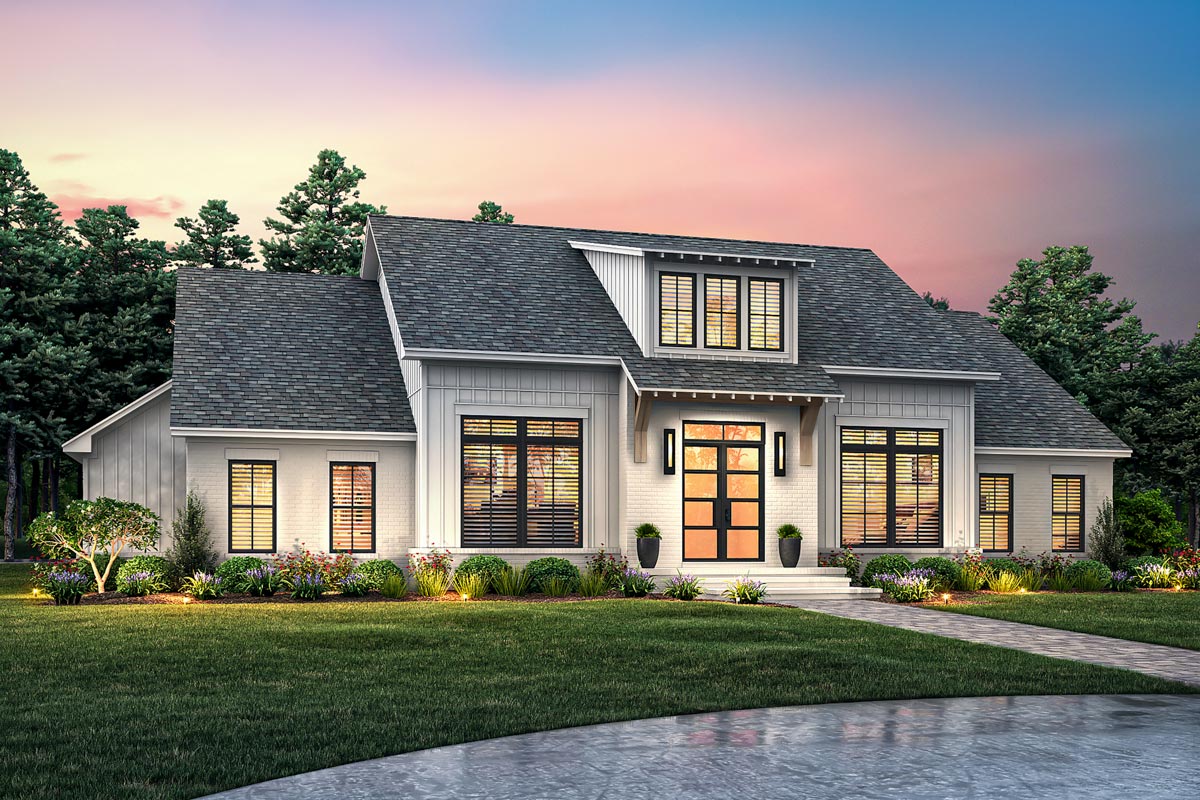
Specifications:
- 2,780 Heated S.F.
- 4 – 5 Beds
- 3.5 – 4.5 Baths
- 1 Stories
- 3 Cars
The Floor Plans:
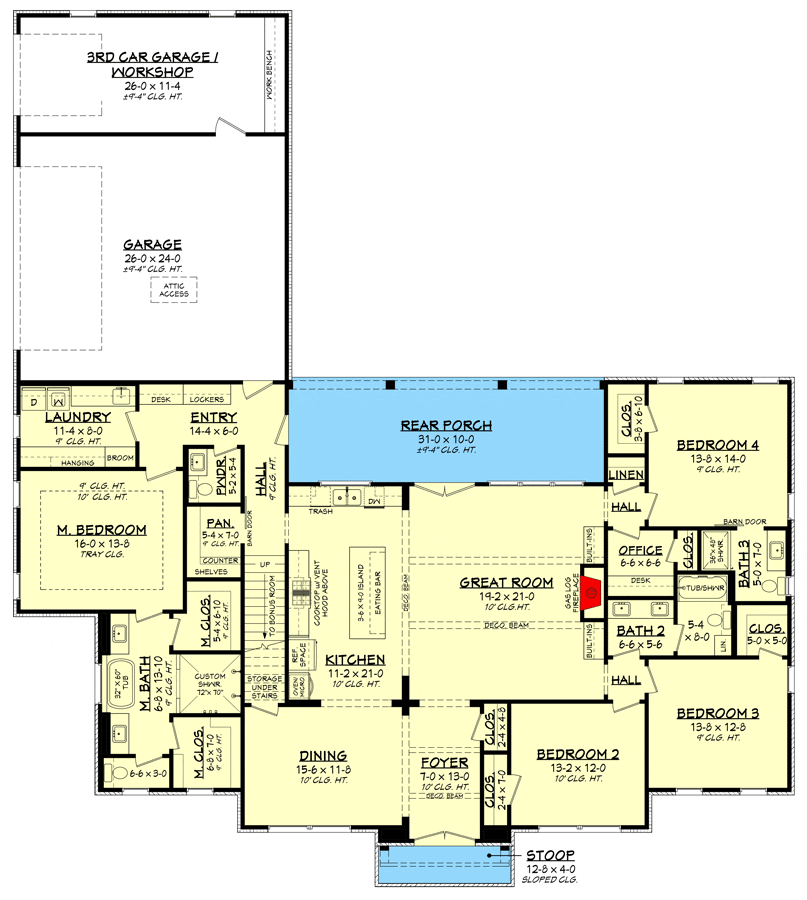
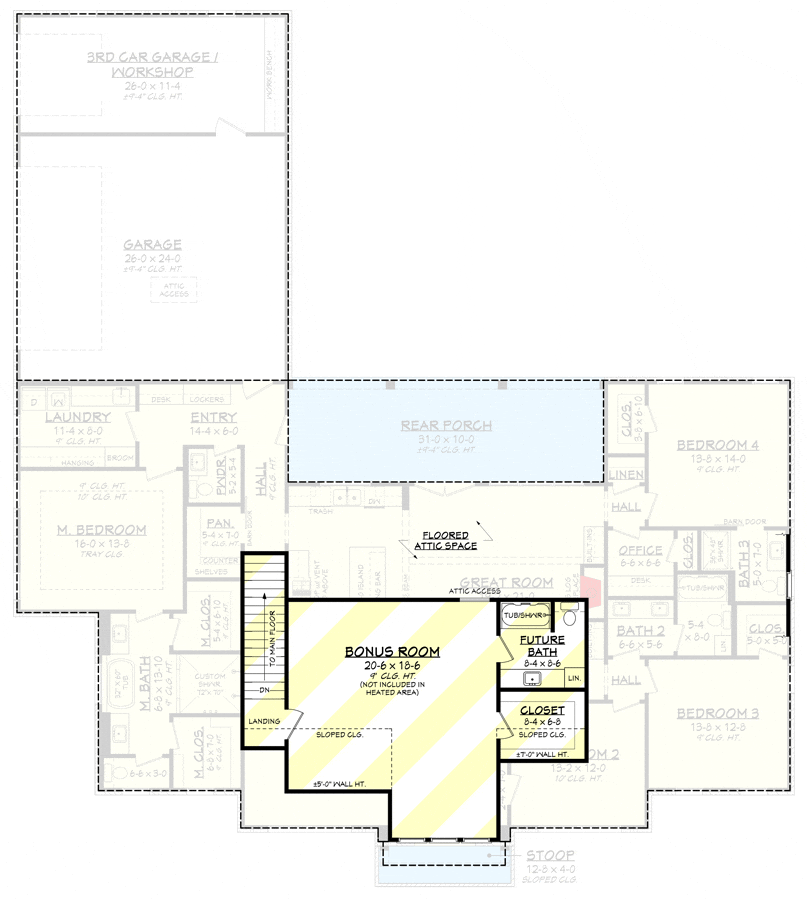

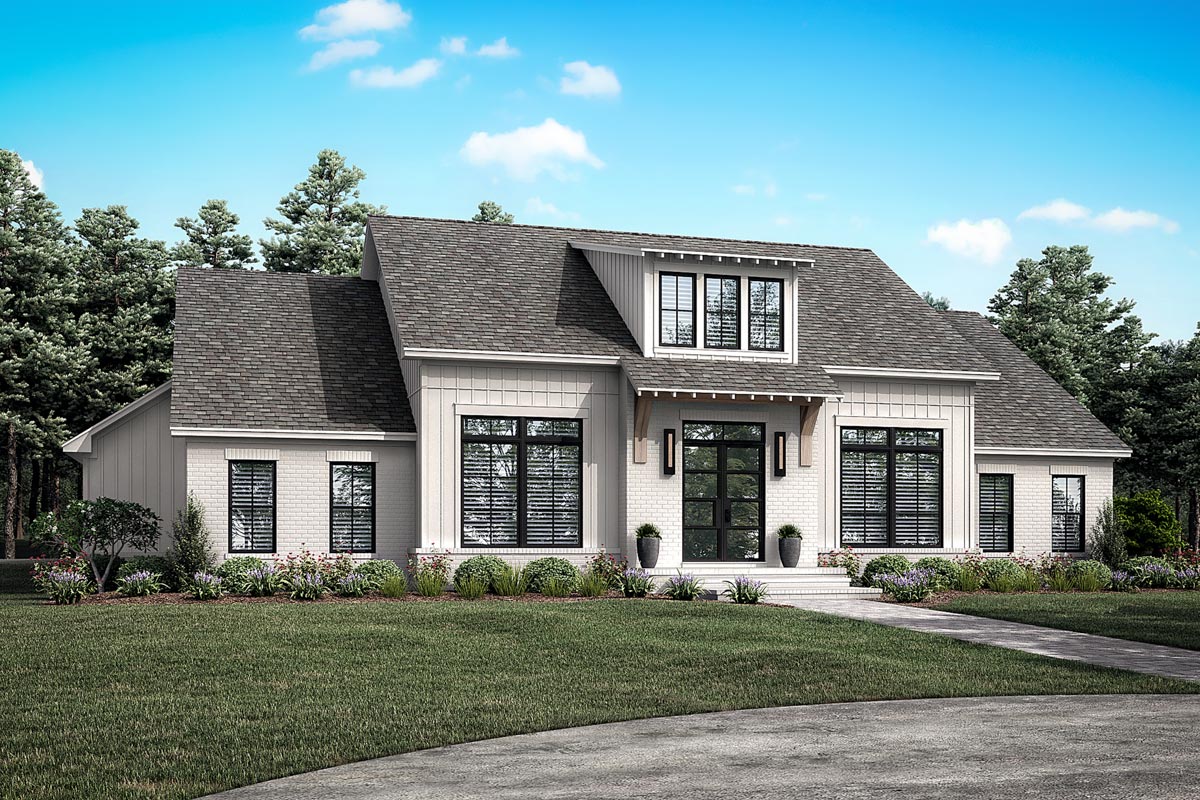
Foyer
A welcoming foyer greets you as you enter through the stoop. It’s a perfect space to make a statement with art or a stylish console table.
Think about how this could become the first impression of your personal style. Its direct line of sight into the Great Room sets a tone of openness and connectivity.
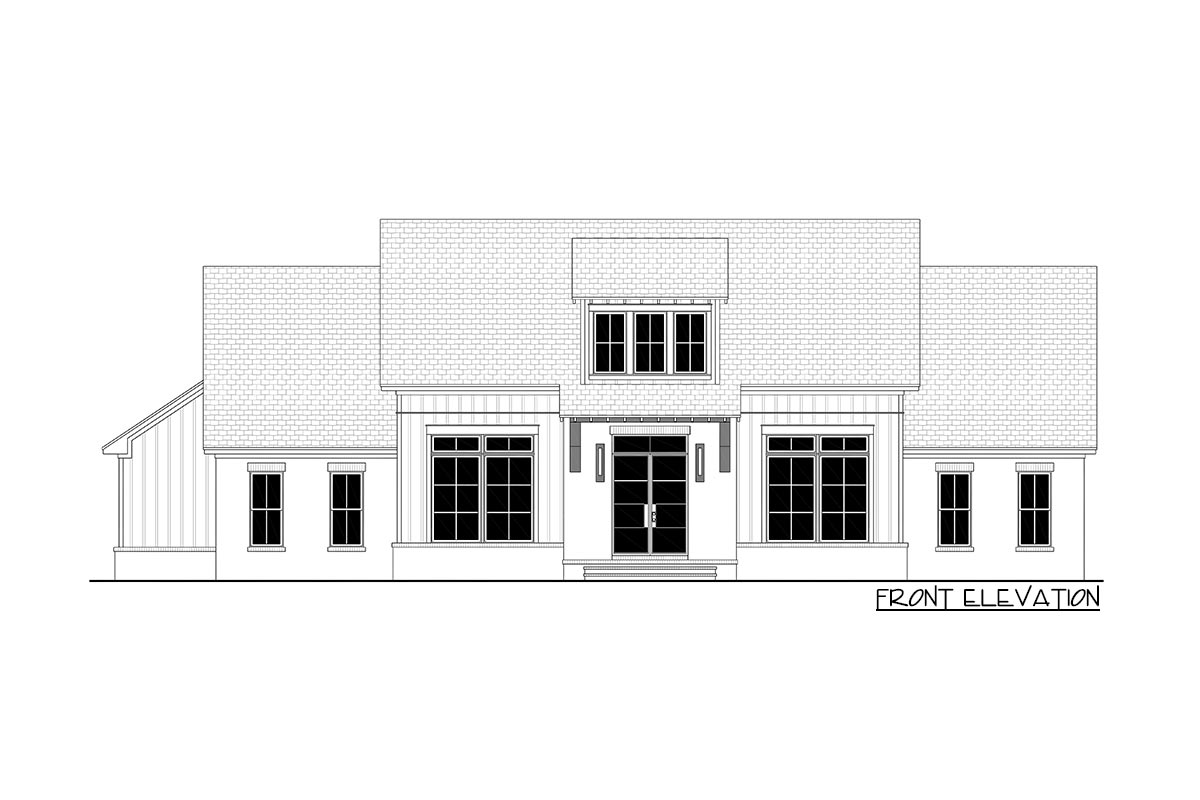
Dining Room
To your left, the dining room awaits.
It’s a cozy 15′ x 11.8′ space, crafted perfectly for intimate dinners or lively gatherings. Adjacently placed near the kitchen, it ensures a seamless flow for serving meals. Could this become your favorite spot for hosting Sunday brunches or holiday dinners?
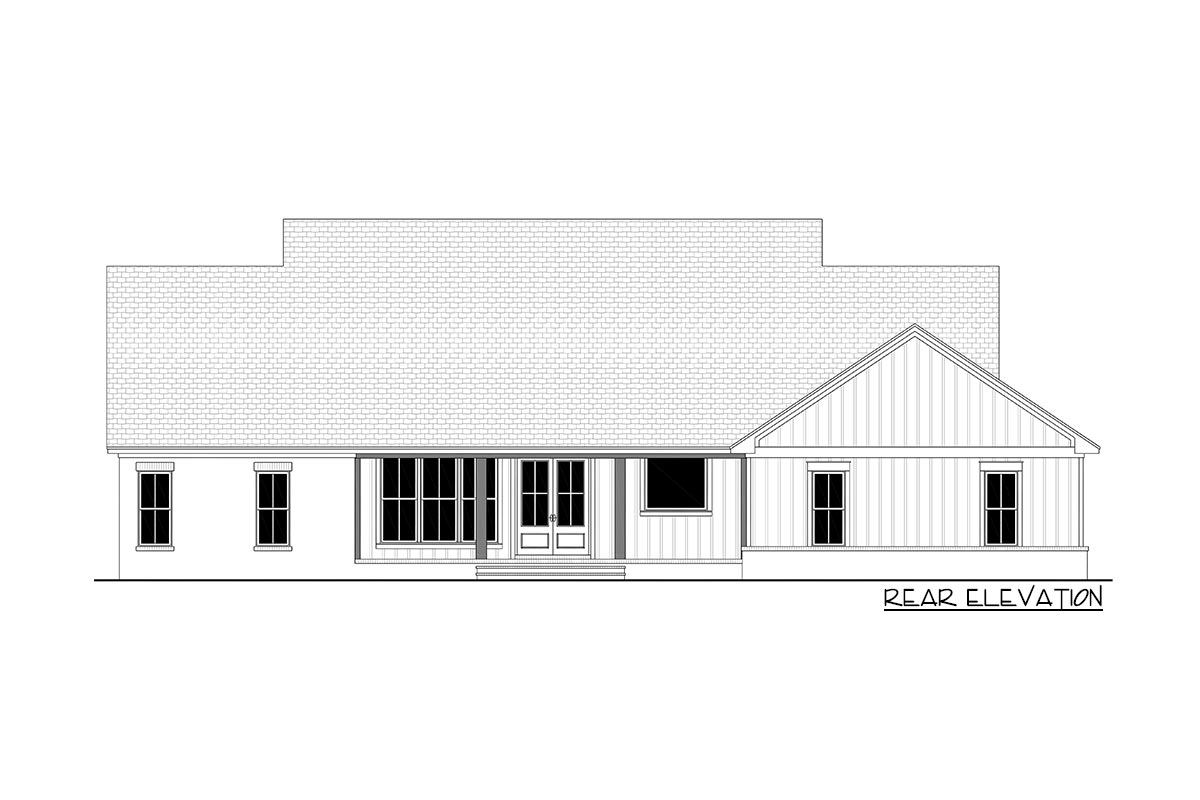
Kitchen
The heart of many homes, the kitchen here spans 11.2′ x 21′. It’s spacious and efficient, making meal prep a joy rather than a chore. The kitchen island could be an excellent place for quick breakfasts or casual chats.
The proximity to the pantry means you won’t have to run far for ingredients. How would you organize this space to suit your cooking style?
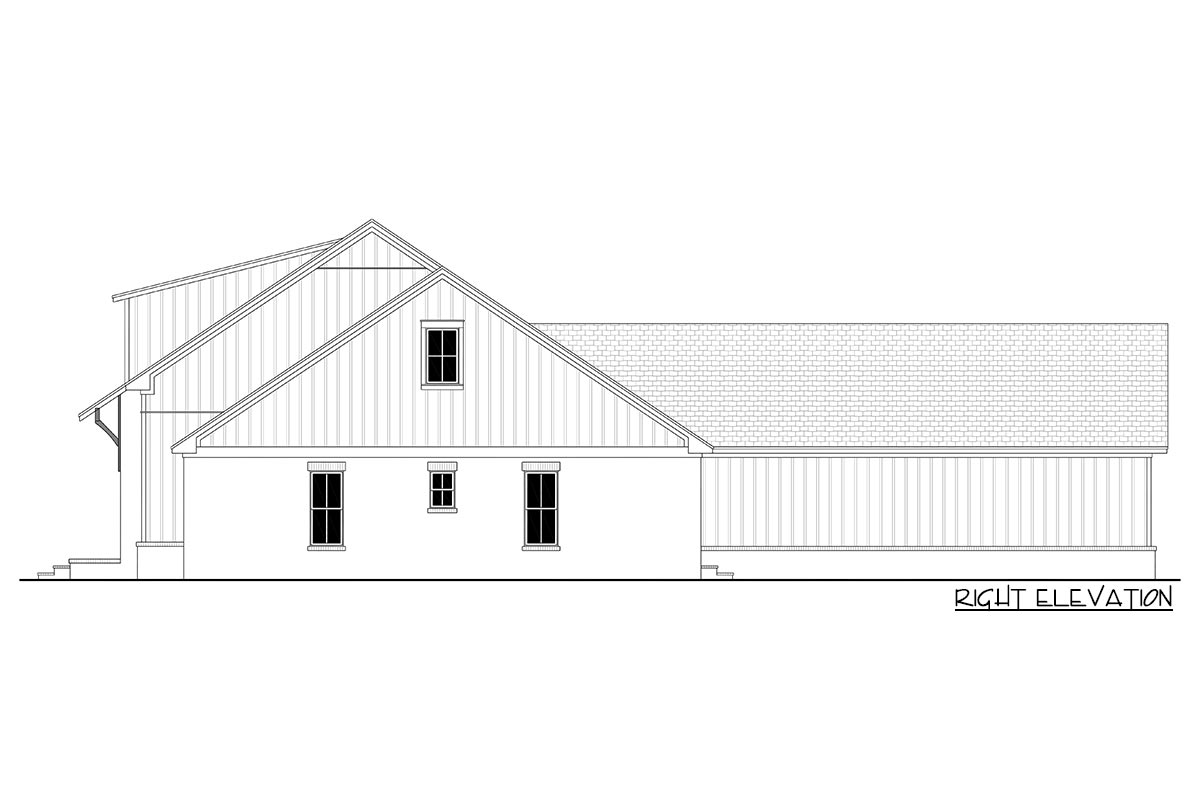
Great Room
You’re now standing in the Great Room, a vast 19.2′ x 21′ expanse that brilliantly merges form and function. With its clear view of the Rear Porch, this room bridges indoor and outdoor living so you feel like you have quick access to your porch at anytime.
It’s perfect for both quiet evenings and vibrant gatherings.
Envision a plush sofa, a roaring fireplace, or your next Netflix binge session.
Rear Porch
Stepping onto the Rear Porch, measuring 31′ x 10′, you’ll find a shaded haven for relaxation.
Whether it’s hosting a summer BBQ or sipping your morning coffee while listening to the birds, this space offers a breath of fresh air.
Master Bedroom
Retreat to the M. Bedroom, a 16′ x 13.8′ sanctuary with a tray ceiling that adds an extra flair.
Spacious yet private, it’s the ideal personal refuge.
It adjoins a luxe master bath featuring dual vanities and a separate tub and shower.
Picture winding down here with a good book and a sense of utter tranquility.
Master Bathroom and Closet
The Master Bath is where comfort meets luxury, showcasing custom-designed features like a spacious vanity and a separate shower and tub.
Connected to the master bath is a unique double walk-in closet offering generous storage. This layout is perfect for His and Her closets. Plus, I think they are generously sized for just about anyone.
Imagine all the clothing organization possibilities!
Laundry Room
Adjacent to the master suite, you’ll find the Laundry Room. At 11.4′ x 8′, it’s compact yet functional, designed for convenience with its close proximity to main traffic areas. Wouldn’t a little folding station be a great addition here?
Office
The 6′ x 6.6′ Office is an ideal work-from-home space or hobby nook near the fourth bedroom. Its strategic placement ensures a quiet environment.
Bedrooms 2, 3, and 4
Let’s navigate the trio of secondary bedrooms. Bedroom 2 and Bedroom 3, each 12′ x 12′, are versatile and filled with potential.
Would these fit better as guest quarters, children’s rooms, or maybe even a yoga studio?
Bedroom 4, measuring 13.8′ x 14′, comes with its own access to a hallway bath.
It’s perfect for guests wanting a little more privacy or, perhaps, a teenager needing their own space.
Bathrooms
The home’s bathrooms are thoughtfully placed, supporting a busy household with ease. Bath 2 and Bath 3 offer essential amenities and are placed conveniently between bedrooms. How might these rooms impact morning routines in your household?
Garage and Workshop
The 3-car garage and workshop, spanning 960 square feet, offer ample storage and vehicle space. Imagine all the possibilities for a DIY area or extra storage. Is a dedicated workshop something you’ve dreamed of?
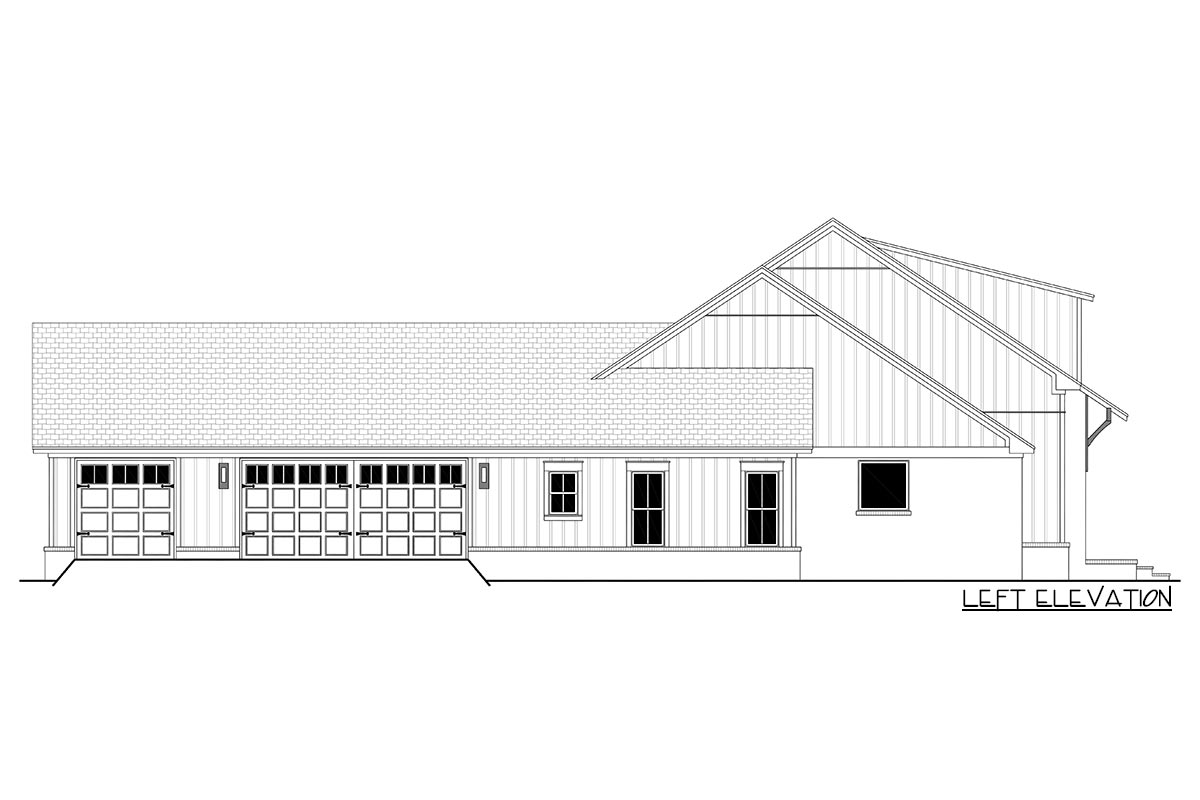
Bonus Room
Upstairs, a Bonus Room awaits, ready to be transformed into whatever your heart desires.
With its own full bath, it could easily serve as a guest suite, home theater, or playroom. It’s a blank slate poised to fit your unique lifestyle needs.
Interest in a modified version of this plan? Click the link to below to get it and request modifications.
