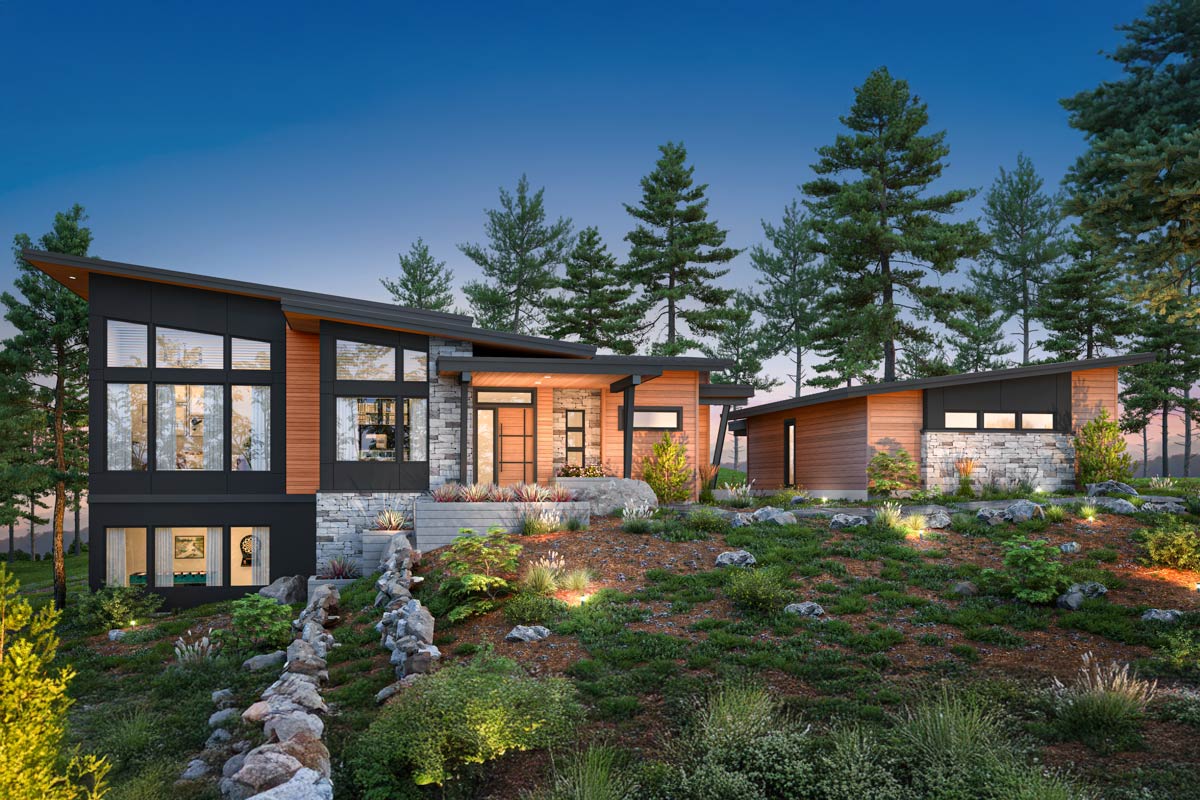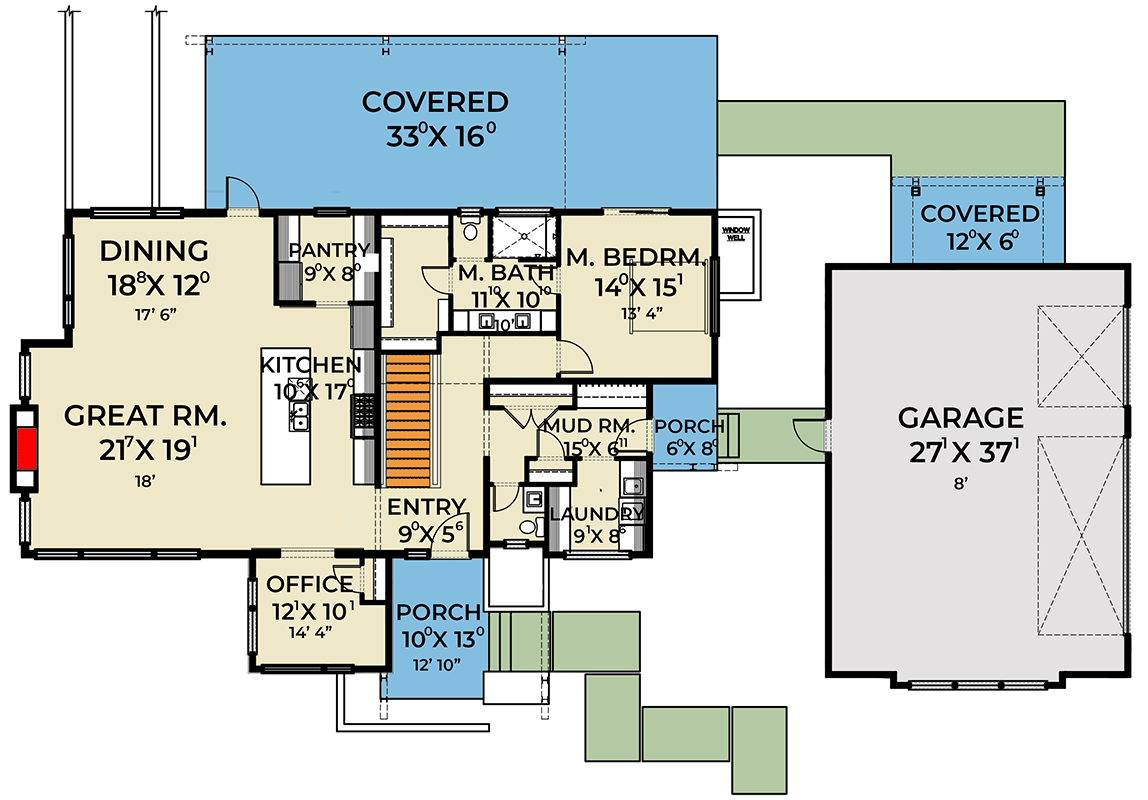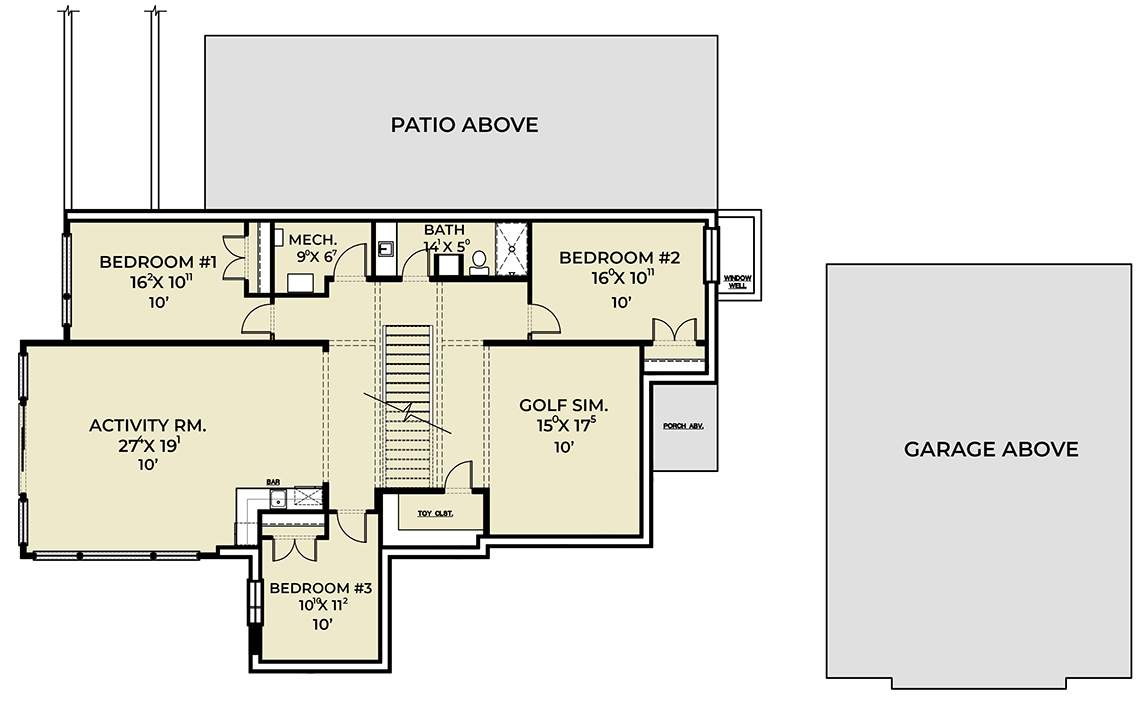4 or 5 Bedroom Contemporary House Plan with Golf Simulator and Activity Room – 3099 Sq Ft (Floor Plan)

There’s something magnetic about a home that feels both strikingly modern and completely at ease among the trees.
This contemporary residence, with its angular rooflines and inviting blend of wood and stone, draws you in before you even reach the porch.
Inside, nearly 4,000 square feet spread across two carefully planned levels offer spaces for gathering, retreat, and play.
If you’re searching for sun-soaked living areas, quiet corners, or a few unexpected luxuries, you’ll find plenty to spark your imagination as you explore every corner.
Specifications:
- 3,997 Heated S.F.
- 4-5 Beds
- 2.5 Baths
- 1 Stories
- 3 Cars
The Floor Plans:


Porch & Entry
The approach to the house grabs your attention right away, with sleek geometric columns and a spacious front porch that feels like an organic extension of the yard.
As you step onto the 10×13 porch, you’re welcomed by a sense of shelter. The entry inside is compact but uncluttered, with just enough room for a slim console table and a piece of art.
The clean lines and soft light from the oversized windows outside set a peaceful tone for the rest of the home.

Office
Immediately off the entry, to your left, a glass door opens into a 12×10 office.
This is much more than just a tucked-away workspace. Natural light pours in, making it a comfortable spot for focused work or video calls.
Being near the front of the house means you can see arriving guests, but you still feel connected to everything going on.
I think this location is ideal for anyone working from home. You get just enough separation without feeling cut off from daily life.

Great Room
As you move further into the main level, you’ll arrive at the great room. At over 21×19 feet, the space is generous and inviting.
High ceilings and bold, black-framed windows create a strong connection to the outdoors. The layout encourages flexible seating.
You could easily fit a large sectional and some accent chairs around the modern fireplace.
This room flows naturally into the next, making it perfect for both family movie nights and hosting friends.
I really appreciate how open and welcoming this area feels.

Dining
Next to the great room, the dining area measures 18×12 feet. There’s enough definition between spaces to make meals feel special, yet the energy from the rest of the house still carries through.
Sunlight streams in from the rear windows, so the room feels bright and cheerful. I can picture a large table here, maybe even one crafted from reclaimed wood to match the home’s natural touches.

Kitchen
When you turn your attention to the kitchen, you’ll see that the 10×17 layout focuses on efficiency and togetherness.
The generous island is perfect for quick breakfasts or evening homework. There’s plenty of countertop space, and the flow between the sink, stove, and fridge is tight but comfortable.
Even better, the kitchen sits at the center of the main living spaces, open to the dining area and with a clear view into the great room.
This setup makes entertaining and daily life easy and enjoyable. I love how everything connects so smoothly here.

Pantry
Just behind the kitchen, you’ll find a 9×8 walk-in pantry ready to handle all your storage needs.
It’s not just a closet; it’s a spot where you can keep small appliances, bulk groceries, and even charge your devices out of sight.
If you enjoy cooking or just want a clutter-free kitchen, this pantry is sure to become one of your favorite features.

Mud Room
As you head toward the garage, you pass through the mud room. At 15×6, it’s practical and well-placed, offering plenty of space for built-in cubbies and hooks.
Backpacks, boots, and pet leashes can all stay organized and out of sight. I like how this area connects directly to the garage.
It makes keeping the rest of the house tidy a lot easier, especially during messy weather.

Laundry
Right next to the mud room is the laundry room, which measures 9×8. Its location is convenient for daily routines, and with counter space for folding and maybe a hanging rod above, it turns laundry day into a more manageable task.
Being close to the mud room and a powder bath adds to its practicality.

Powder Bath
The powder bath sits just off the mud room and laundry, making it easily accessible for guests or for quick cleanups after time outdoors. This spot keeps the private areas of the house undisturbed while still being convenient.

Main Bedroom
Back through the main hallway, the primary suite offers privacy from the rest of the house.
The main bedroom is 14×15, with enough room for a king-sized bed and a cozy seating nook by the window.
Morning sun filters in, and you’re only steps from the covered rear patio—the perfect spot for a peaceful coffee or to unwind at the end of the day.

Main Bath
The en suite bath balances simplicity with a touch of luxury. Dual vanities, a walk-in shower, and a soaking tub create a space meant for relaxation.
With two sinks, it’s easy to share the space during busy mornings. The smooth flow from bedroom to bath to walk-in closet helps keep your daily routine stress-free.
Personally, I love how well this area is organized.

Covered Patios
Step outside to the main covered patio, a 33×16 space designed for outdoor lounging and dining.
There’s room for a grill, weatherproof furniture, and plenty of potted plants. You can host a summer party here or just enjoy listening to the rain.
A second, smaller covered porch connects to the mudroom and garage, which is perfect for unloading groceries or heading out for a morning walk.

Garage
The garage is a huge 27×37 area, easily fitting three cars or two with extra space for bikes, a workshop, or storage. With direct access to the mudroom, you can come and go without worrying about tracking dirt through the house.

Transition to Lower Level
Take the main staircase to the lower level, and you’ll see how the home expands into areas for play, hobbies, and guests. The stairway sits at the center of the design, creating a strong connection between the activity spaces downstairs and the more formal areas above.

Activity Room
At the bottom of the stairs, you’ll find the activity room—an open area (27×19) with enough flexibility for movie nights, a pool table, or even a fitness zone.
There’s a built-in bar tucked into a corner, making it a great spot for casual get-togethers or weekend celebrations.
I love how this space can adapt to different interests and ages.

Golf Simulator
A unique highlight on this level is the golf simulator room (15×17). If you want a year-round amenity, this is it.
The room has plenty of space for a full swing and could double as a gaming or virtual reality area if golf isn’t your thing.
Thanks to a window well, the space also gets natural light.

Bedroom #1
To one side of the activity room is Bedroom #1, measuring 16×10. It’s bright, spacious, and flexible for teens, guests, or even a home gym.
Just outside, a mechanical room (9×6) keeps the home’s systems tucked away and out of sight.

Bedroom #2
On the opposite side, Bedroom #2 matches the size and feel of Bedroom #1. Both bedrooms have easy access to a shared full bath (14×5) in the hall.
With their neutral finishes, these rooms can easily evolve as your needs change.

Bedroom #3
Bedroom #3, at 10×11, is a bit smaller but still bright and comfortable. It’s just off the activity room, making it a nice choice for a younger child or a quiet home office away from the main level.
There’s also a handy toy closet close by for extra storage.

Bath
The main lower-level bath is centrally located, serving all three bedrooms and the activity area efficiently. Its compact design provides quick access from every part of this floor.

Patio Above
At the rear of the lower level, you’ll see the expansive patio area overhead. This is the covered outdoor living space tied to the upper level.
It keeps the lower floor cool and shaded, while also giving you a private area to relax.

Garage Above
The garage is set off to the side and is accessed from the main floor, so it doesn’t disrupt the flow of the lower level. You won’t have to worry about noise or vehicle traffic disturbing your quiet basement spaces.
Throughout the home, each room feels intentional and connected. No space is wasted, and transitions feel natural.
Whether you’re relaxing in the great room, hosting friends downstairs, or enjoying a quiet night in your bedroom, this home brings together modern design and everyday comfort in a way that just works.
I can honestly say, if you love contemporary style and thoughtful living spaces, this plan is hard to beat.

Interested in a modified version of this plan? Click the link to below to get it from the architects and request modifications.
