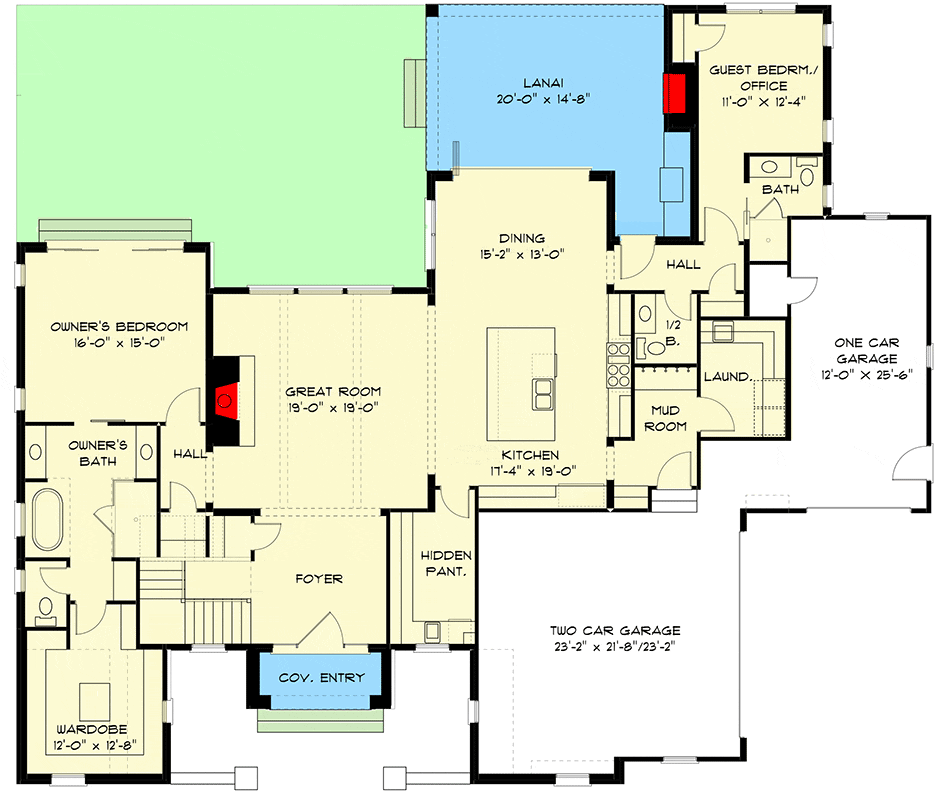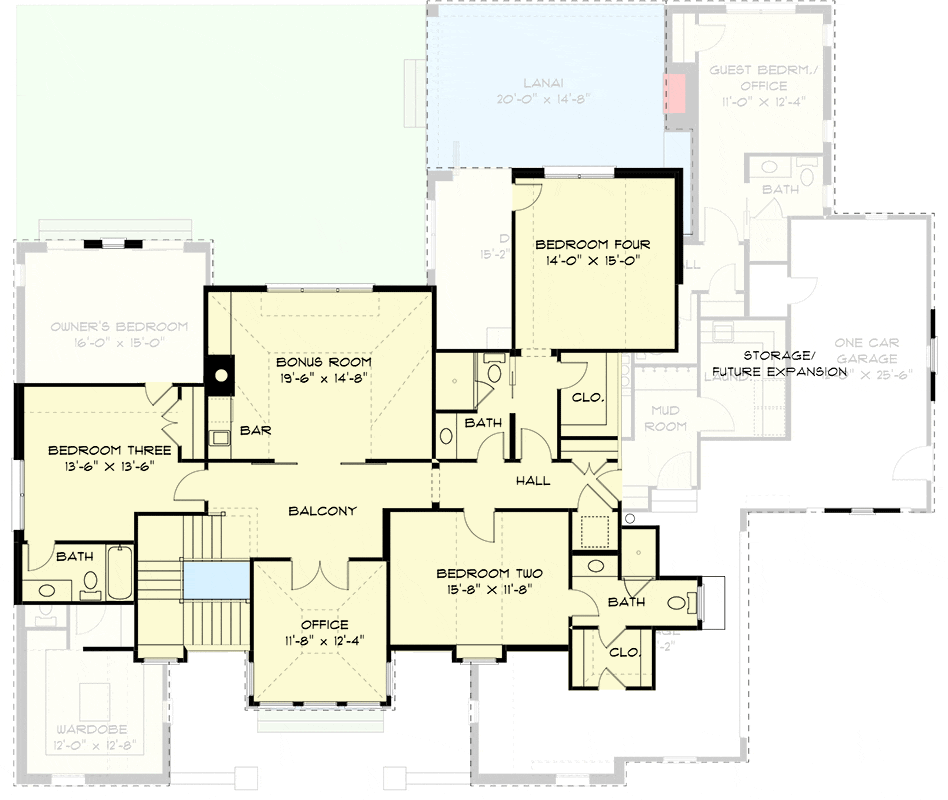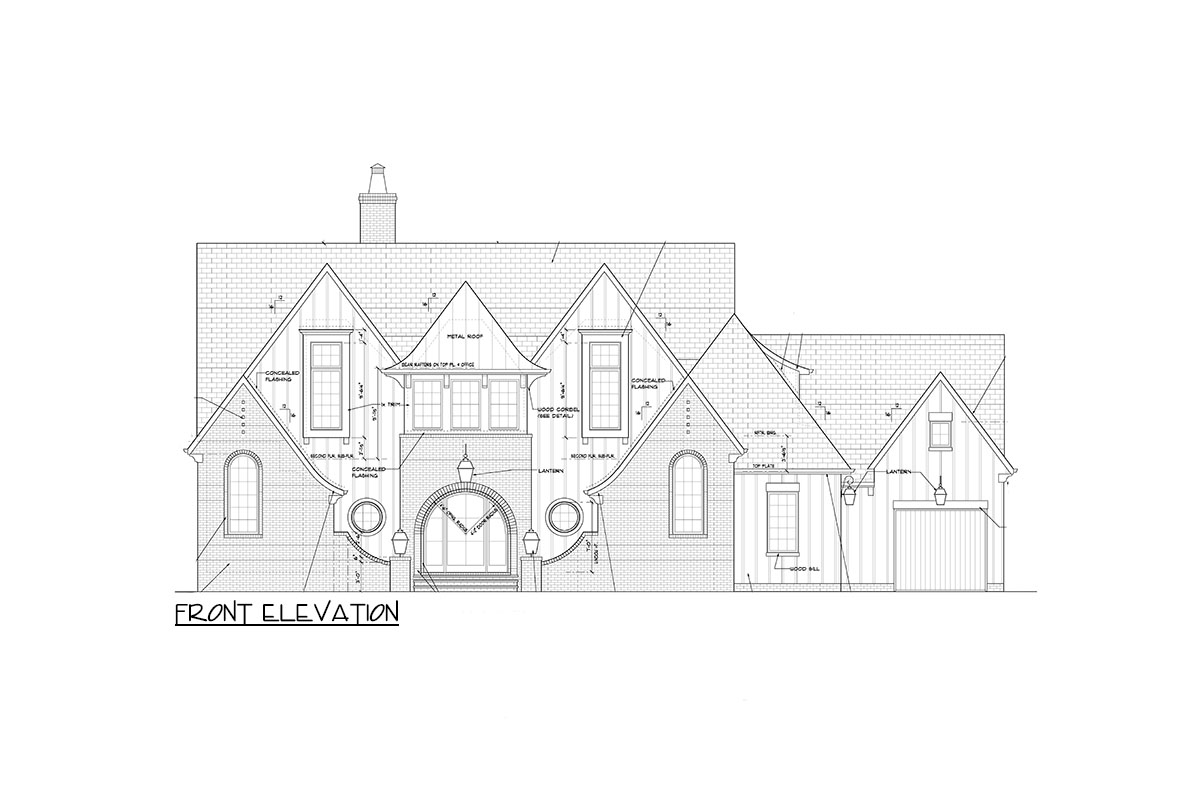4000 Square Foot Transitional Tudor Home Plan with Main-Level Owner's Suite (Floor Plan)

This Transitional Tudor home is spacious, with over 4,000 square feet to live in. It’s filled with cozy and practical features that make everyday life a breeze.
Specifications:
- 4,073 Heated S.F.
- 5 Beds
- 5.5 Baths
- 2 Stories
- 3 Cars
The Floor Plans:


Foyer
When you walk in, the foyer is your first stop.
It’s like a warm welcome mat that has a staircase leading up to the second floor. I find it pretty cool that there’s a coat closet to your right.
Isn’t it handy to have a spot right there where you can toss your coat and bag when you come home? The foyer flows directly into the great room, so let’s head there next.

Great Room
The great room is wide and open with 19’ by 19’ of space, and it has these awesome exposed beams up above, giving it that “wow” factor.
This room is perfect for hanging out with family or having friends over. Do you think it could make a nice spot for movie nights or maybe playing board games?
I love how it connects easily to the dining area, making gatherings even more fun!

Dining Room
Moving on to the dining room, there’s something super neat here—a retractable glass wall. You can actually open it up to the lanai outside.
Imagine having dinner inside but feeling like you’re in the fresh air. Plus, it’s great for parties or even just a quiet dinner with the sound of nature in the background.
I think it would be a dream come true for anyone who loves to entertain.

Lanai
Speaking of the lanai, it’s 20’ by 14’8”, offering a sweet outdoor space to chill.
How would you use this area? Maybe add some comfy chairs or a barbecue grill?
I think having this spot gives so much flexibility, especially in nice weather.

Kitchen
Next, we stroll into the kitchen.
It’s spacious, with plenty of room for cooking up feasts. What’s really exciting here is the hidden pantry.
It’s not just a regular pantry—this one has natural light coming in, making it easier and nicer to see everything. It makes me think about how having a bit of sunlight in the pantry can really brighten your day, even doing simple tasks.
Mud Room
Passing by the kitchen, you’ll find the mud room.
It’s your gateway from the two-car garage to the house, and it’s so practical! After playing outside or getting back from a messy day, you don’t have to worry about bringing the dirt inside because this room takes care of it. Isn’t it great knowing that your main areas can stay tidy?

Owner’s Suite
Now, let’s peek into the owner’s suite on the main level.
This is a peaceful and private spot. It has access directly to a patio, which is perfect for morning coffee.
There’s also a 5-fixture bathroom and a wardrobe with a dresser island, so storage and organization are no problem here. What do you think about having everything right there at your fingertips?
Guest Bedroom / Office
On the other side of the house, there’s a guest bedroom that doubles as an office. I love the idea of a room that can adapt to what you need.
Need a home office? Done.
Got guests coming over? No problem, toss in a bed, and you’re all set.
It’s that flexibility that makes home life much easier and adaptable.
Garage Spaces
You’ll notice there are two garages—one a two-car garage and another a one-car garage. This setup is awesome for families with several vehicles or maybe even for those who enjoy doing projects or crafts needing extra room.

Upstairs – Bedrooms and More
Let’s head upstairs where you find three more bedrooms, each with its own bathroom. That means no fighting over bathroom time in the mornings!
One of the coolest features here is the bonus room. It even has a wet bar.
I’m imagining a fun game room or maybe a cozy family TV area here. What about you?
Office and Balcony
There’s also another office on this level, perfect for having a quiet space to study or work. Right outside is a balcony.
I think having an outdoor balcony on the second floor just adds something special, a little nook perhaps for reading or just daydreaming while gazing out.
Storage and Future Expansion
And finally, there’s a section noted for storage and future expansion.
It gets me wondering, what else could this house become?
Maybe a hobby room, a gym, or even more bedrooms?
The idea that this home can grow and change with you is pretty exciting to me.
Interested in a modified version of this plan? Click the link to below to get it and request modifications.
