4215 Square Foot 2-Story Transitional House Plan with 4-Season Room with Fireplace (Floor Plan)
Welcome to this stunning 4,215 square foot Transitional 2-Story home, where every inch spells sophistication with a touch of warmth meant for making lasting memories.
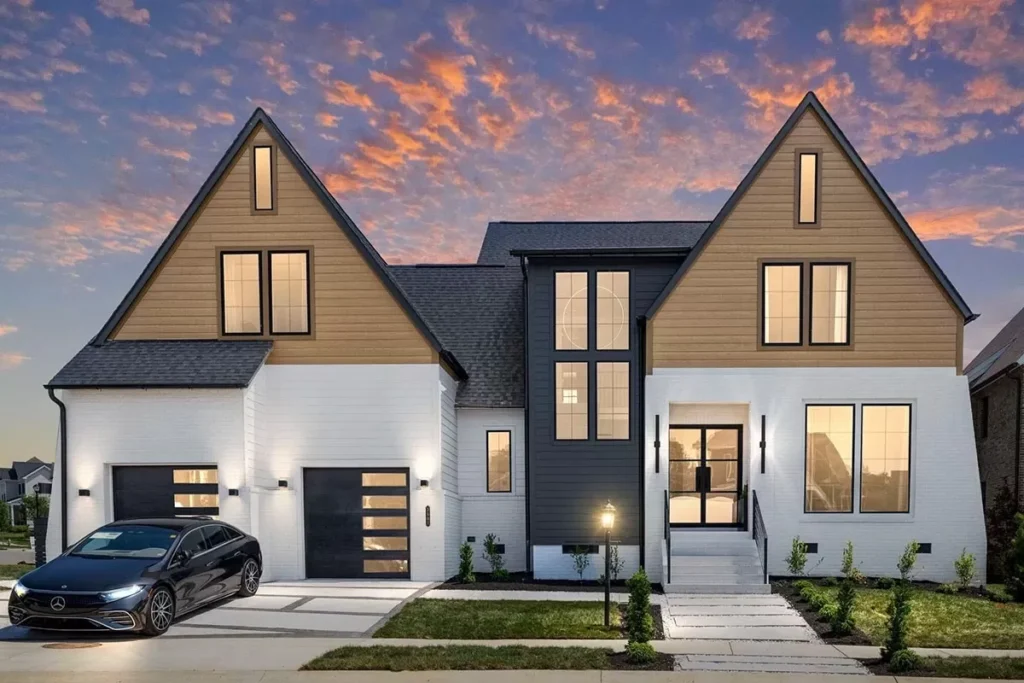
Step into a world where steeply-pitched gables frame an abode designed for comfort, style, and endless family gatherings, featuring four cozy bedrooms, four and a half luxurious bathrooms, and enchanting spaces that invite you to stay a little longer.
Specifications:
- 4,215 Heated s.f.
- 4 Beds
- 4.5 Baths
- 2 Stories
The Floor Plan:
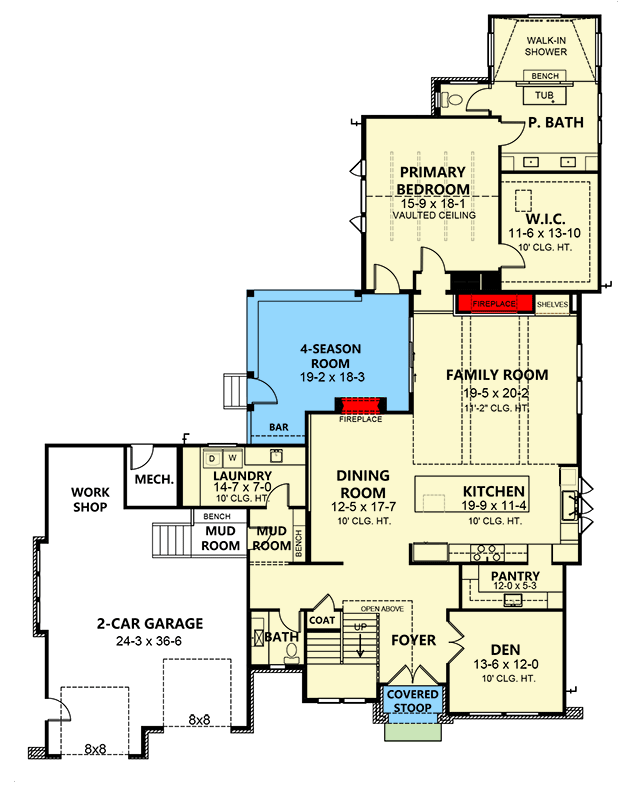

Front Porch
As you approach this majestic home, the steeply-pitched gables catch your eye, hinting at the architectural beauty that lies within.
The front porch welcomes you with open arms, a space where you can imagine sipping your morning coffee while basking in the glory of dawn. It’s more than just an entrance; it’s the first chapter of the enchanting story that unfolds inside.
Great Room
Walking in, the heart of the home beckons – the great room. Envisioned as a gathering spot for family and friends, its open layout and connection to the kitchen create an inviting atmosphere.

Imagine laughter filling the air as stories are shared, all while the double-sided fireplace crackles softly in the background, adding a cozy warmth to your cherished gatherings.
Kitchen
The gourmet kitchen is a culinary enthusiast’s dream with its large island providing ample space for meal prep and casual dining.
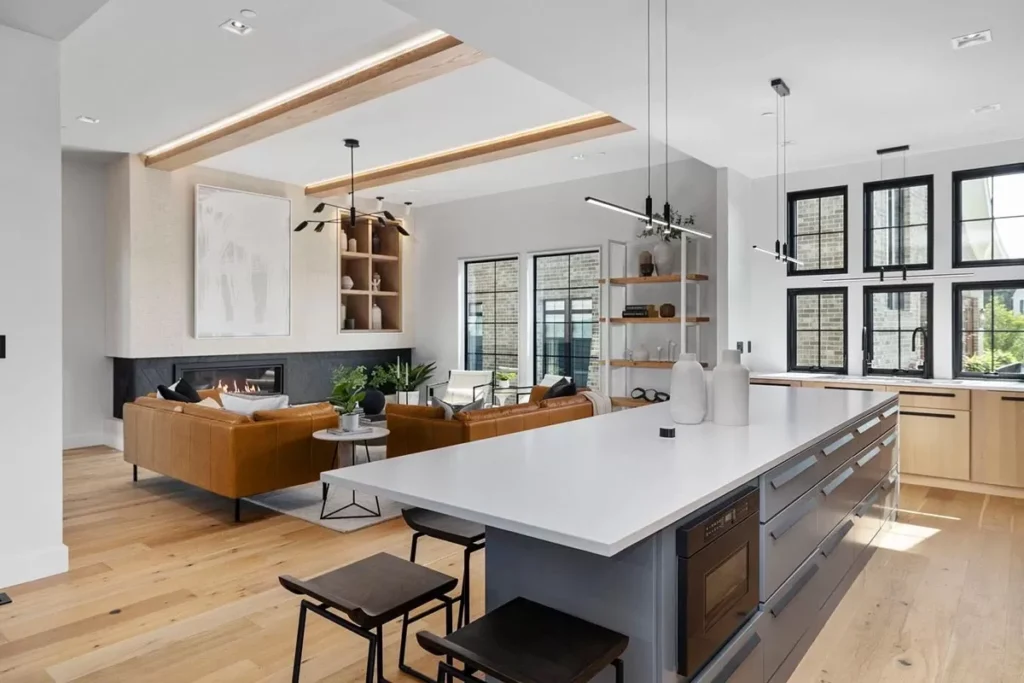
A walk-in pantry with a secondary sink ensures you have everything within reach, making cooking an absolute delight. Picture yourself here, whipping up your favorite dishes or experimenting with new recipes, surrounded by the ones you love.
Dining Area
Adjacent to the kitchen, the dining area offers the perfect spot for more formal meals without losing the home’s open-concept charm.

Sharing a double-sided fireplace with the 4-season room, this space ensures every dinner feels special. Think of holidays and celebrations, where the table is set, and every seat is filled with joy.
4-Season Room with Fireplace
Just a step away from the dining area, the 4-season room awaits, a sanctuary for all seasons.

With its own fireplace, it’s a cozy nook for reading, reflecting, or simply watching the seasons change.
Whether it’s the sun’s embrace in summer or snowflakes dancing in winter, this room ensures a picturesque backdrop year-round.
Master Bedroom
The primary suite is a vaulted haven of tranquility on the main level.
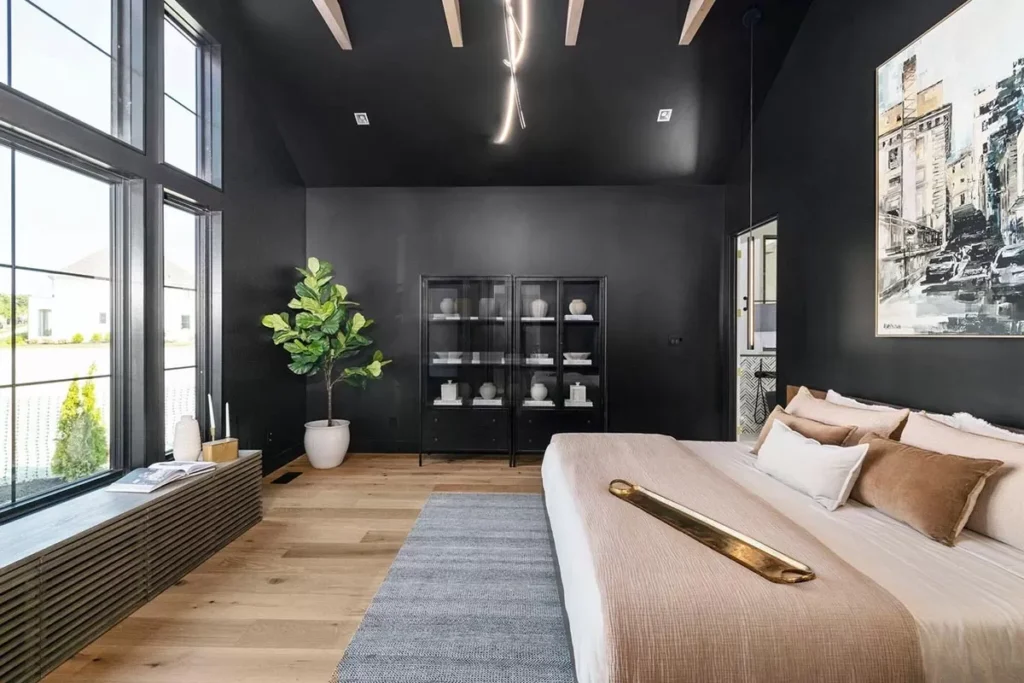
With its walk-in closet and deluxe ensuite featuring an oversized shower, this bedroom is more than just a place to rest; it’s a personal retreat.

Here, at the end of each day, you’ll find solace and luxury, a space solely yours to unwind and rejuvenate.
Master Bathroom
Adjoining the master bedroom, the en-suite bathroom offers an oversized shower and ample space, making mornings a breeze and evenings a session of pampered relaxation.
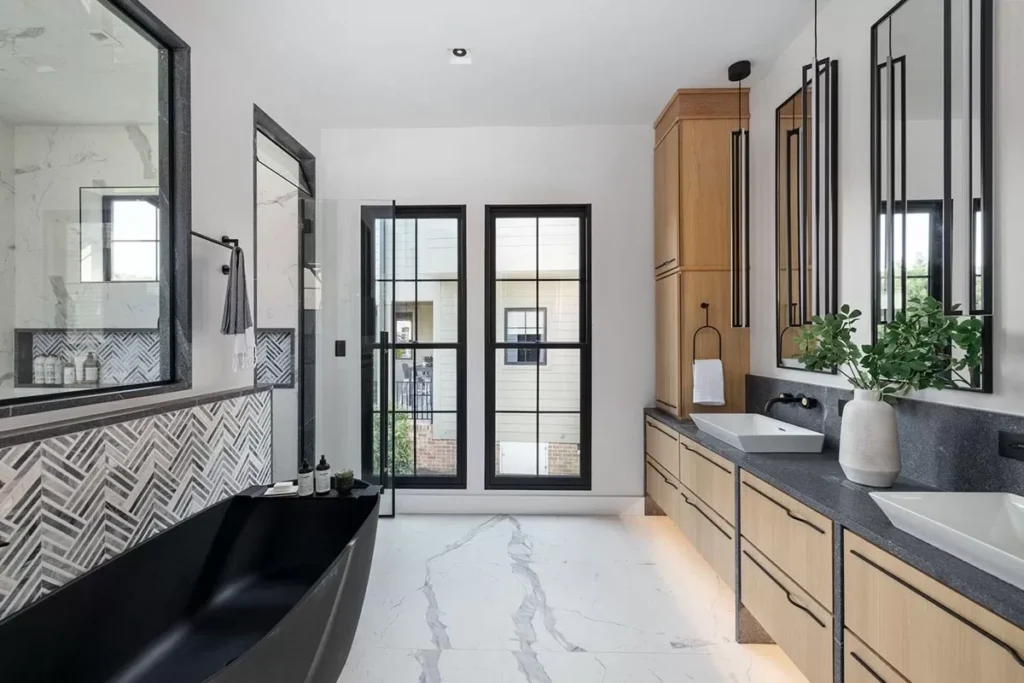
Envision starting your day in this serene space, where every detail is designed for comfort and ease.
Additional Bedrooms
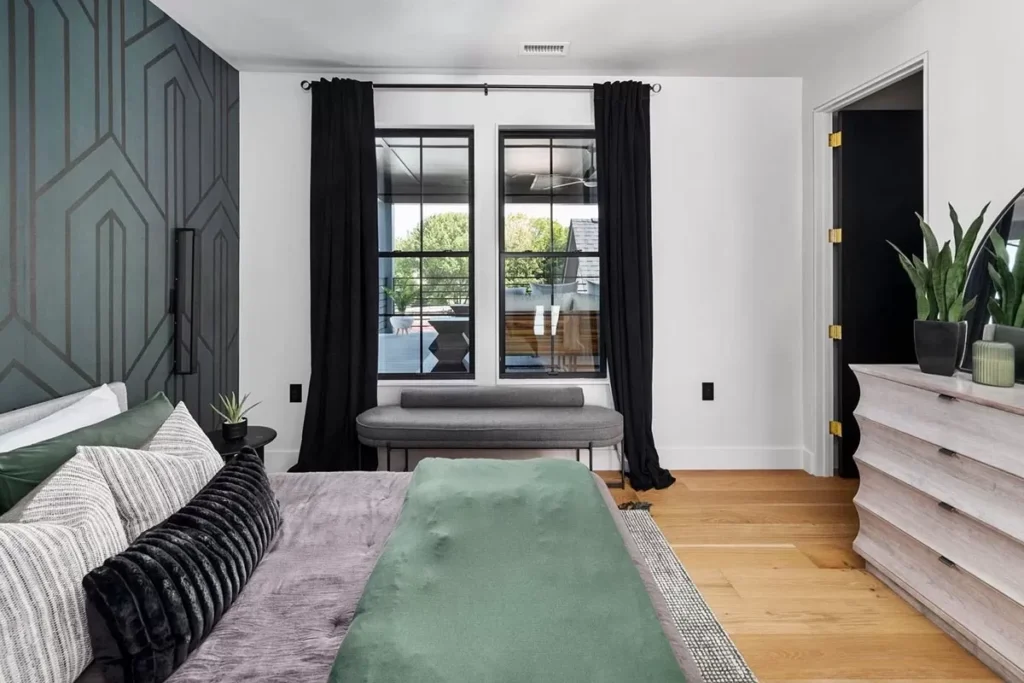
As we journey upstairs, three more bedroom suites await, each with its own personality and designed for comfort and privacy.
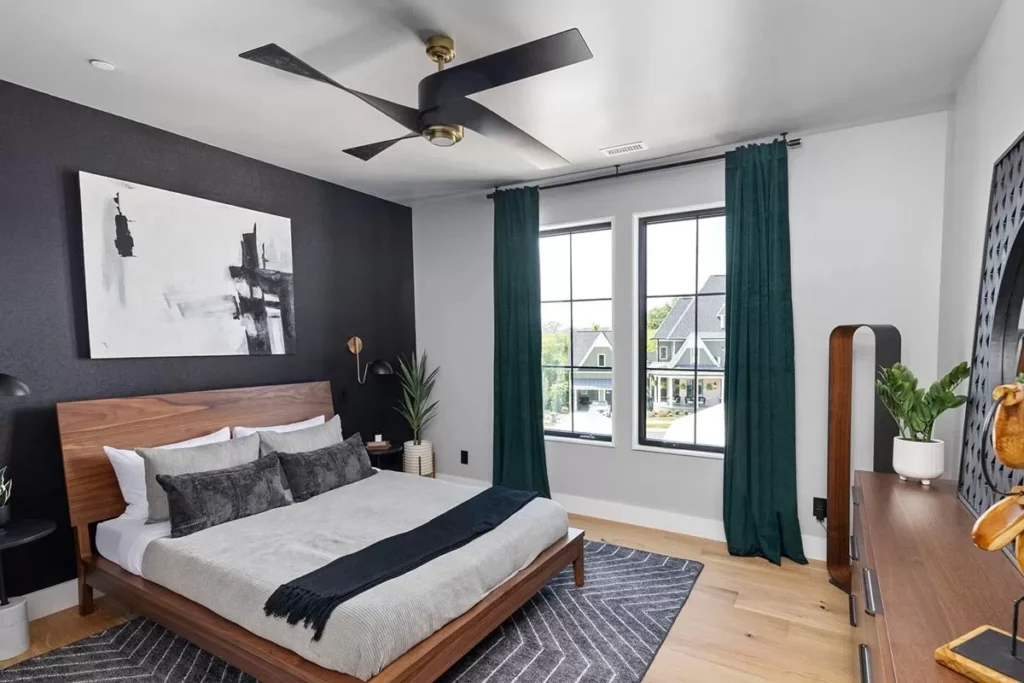
Just picture these rooms buzzing with life, each a personal haven for their occupant, yet all sharing a bond that ties the home together.

Loft
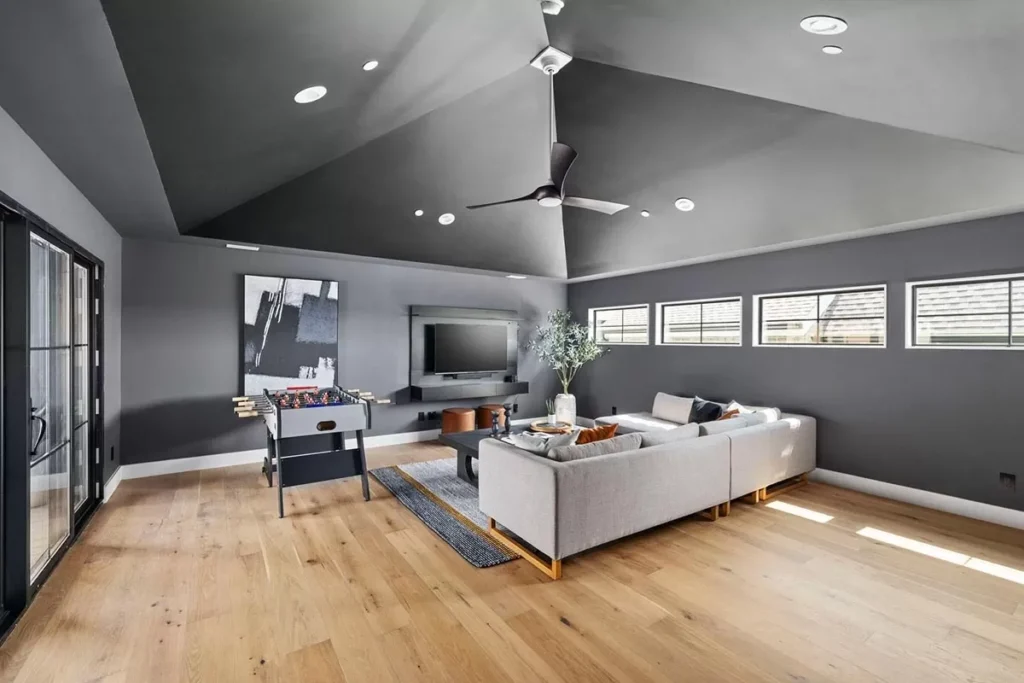
Here, possibilities are endless—a game night, a quiet study corner, or a private party space. A built-in workstation adds a thoughtful touch, ensuring productivity and play meet seamlessly.

Exterior
Stepping outside, the exterior mirrors the sophistication and warmth found within. Envision lazy afternoons on the covered porch or playful evenings in the yard, all while the home stands as a beautiful backdrop, a testament to transitional architecture at its finest.

This house is not just a structure; it’s a canvas for memories, a haven for love and laughter, and a place you’d be proud to call home. Can you see yourself here, in this transitional masterpiece, where every detail is thoughtfully designed for living well? I bet you can.
