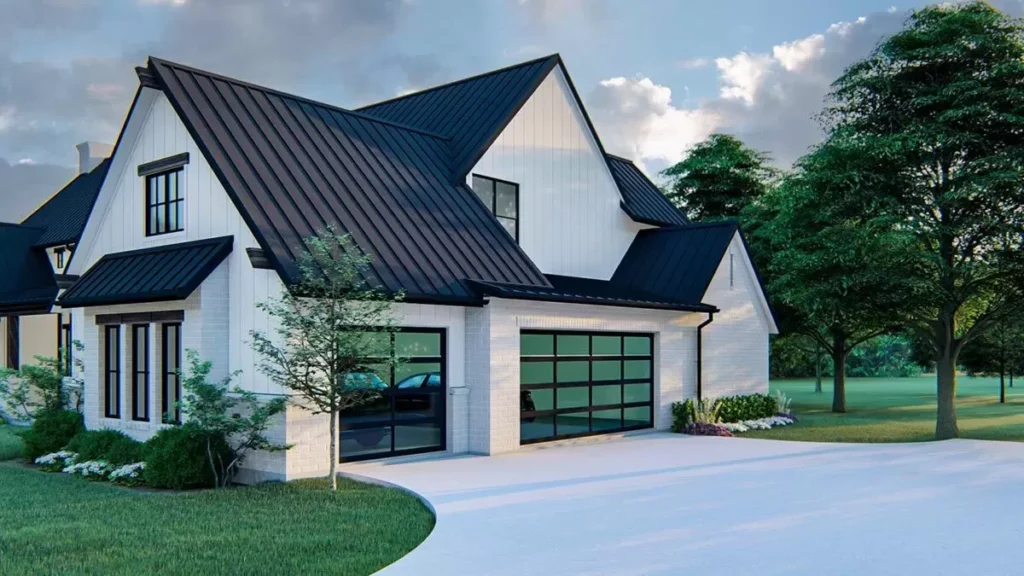Welcome to a truly magnificent Transitional Farmhouse that seamlessly blends style and functionality across its impressive 4,668 square feet of living space.

Sprawled over two levels, this estate offers not just a home but a lifestyle, making every day feel like a luxury staycation.
Specifications:
- 4,668 Heated s.f.
- 5 Beds
- 4.5 Baths
- 2 Stories
The Floor Plan:


Front Porch
Imagine stepping onto a 15-foot deep front porch that greets you with open arms, making a grand statement of welcome. This inviting space sets the tone for the rest of the home, offering a perfect spot for morning coffees or evening relaxation as you watch the world go by. It’s more than just an entrance; it’s a promise of the beauty that lies inside.
Family Room
As you walk in, the first thing that hits you is the spacious family room, a heartwarming space crowned with a cathedral ceiling that stretches upwards, making the room feel even larger than it is.

Natural light dances through the clerestory windows, filling the area with warmth and inviting you to kick off your shoes and relax with loved ones. It’s easy to imagine cozy nights in, gathered around, making memories in this beautiful room.

Dining Area and Kitchen
Flowing seamlessly from the family room, you’ll find the integrated dining area and kitchen. Bathed in natural light thanks to more of those clerestory windows, meal times here feel like a privilege rather than a routine.

The kitchen boasts a giant island with a prep sink, a large range, and a pass-through pantry that makes cooking a breeze. Here, creating feasts for family and friends isn’t just easy; it’s a joy.

Primary Suite and Study
The primary suite, a sanctuary of tranquility, occupies a privileged position on the left side of the main level, offering a peaceful retreat from the buzz of daily life.

Its ensuite bathroom, complete with an oversized shower and a roomy closet, ensures comfort and luxury.

Adjacent to it, the study provides a quiet space for reflection, work, or reading, further enhancing the home’s appeal as a haven of relaxation and productivity.

Game Room and Guest Suite
Tucked away behind the 3-car garage, the game room and adjacent guest suite reveal a world of entertainment and hospitality. Whether it’s game nights, a private space for guests, or an area for teenagers to hang out, this section of the home adds an extra layer of functionality and fun to the already impressive floor plan.
Rear Porch
Moving outside, the massive rear porch promises endless days of entertainment and relaxation, featuring its own fireplace and summer kitchen. Imagine hosting summer BBQs or simply unwinding at the end of the day, warmed by the fireplace as the sun sets. This space effortlessly blurs the lines between indoor and outdoor living, emphasizing the home’s connection to its surroundings.
Additional Bedrooms
Upstairs lies the domain of the remaining three bedrooms, each crafted with comfort and privacy in mind.
This upstairs haven provides a personal space for family members or guests, complete with easy access to bathrooms, ensuring convenience and comfort for everyone under this expansive roof.
Exterior
Encapsulating the essence of a Transitional Farmhouse, the exterior of the home is as compelling as its interior. It commands attention and admiration, with its striking features promising not only immense curb appeal but also a statement of lifestyle. Whether viewed from the front porch or the rear porch, every angle of the house tells a story of elegance, comfort, and unparalleled style.

In this 4,668 square foot Transitional Farmhouse, every room tells a story, every space offers an experience, and every day feels like a step into a world where luxury and warm coziness blend seamlessly. Imagine calling this place home, where every detail is designed to enhance your life, making every moment feel extraordinary. Welcome home.
