5-Bed Acadian Country Home Plan with Split-Bed Layout and Bonus Level (Floor Plan)
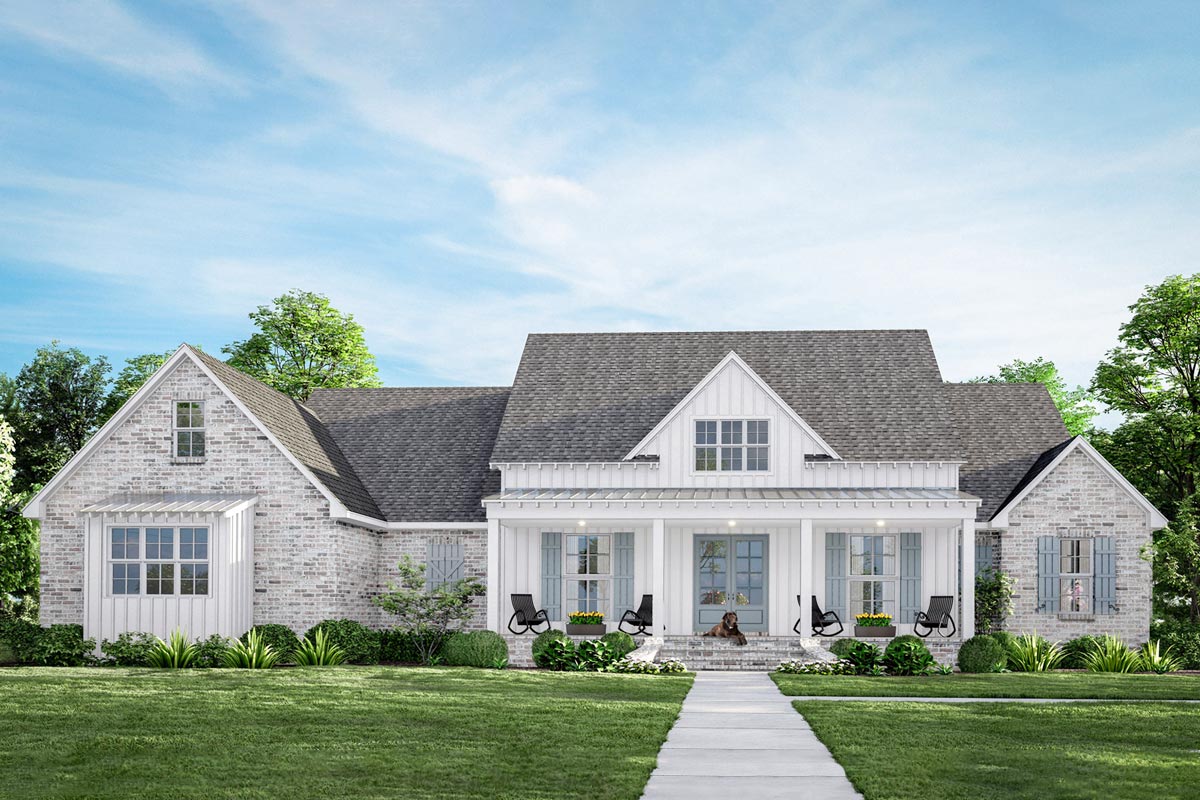
You can sense the welcoming charm of this home right from the street—spacious, grounded, and full of Southern character.
The wide front porch, classic shutters, and that inviting roofline hint at a thoughtful, modern layout inside.
With multiple levels and over 2,800 square feet, it’s a home designed for real living: easy entertaining, practical storage, and plenty of quiet corners for privacy.
Specifications:
- 2,841 Heated S.F.
- 3 Beds
- 3 Baths
- 3 Stories
- 3 Cars
The Floor Plans:
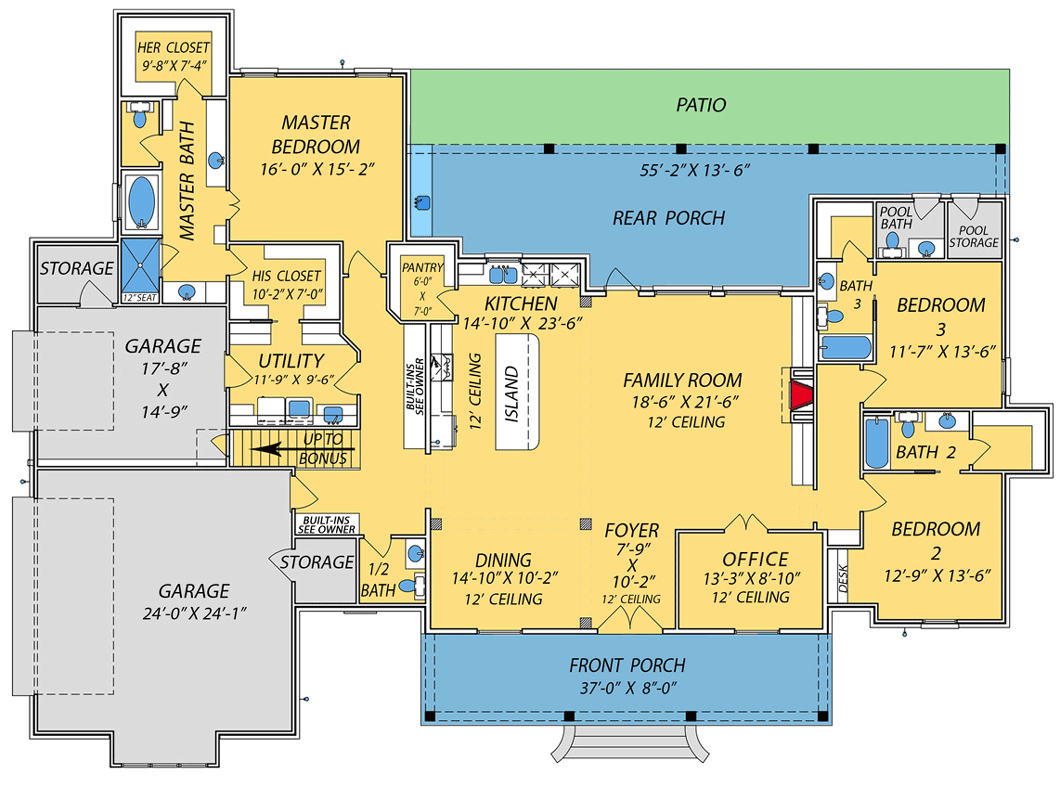
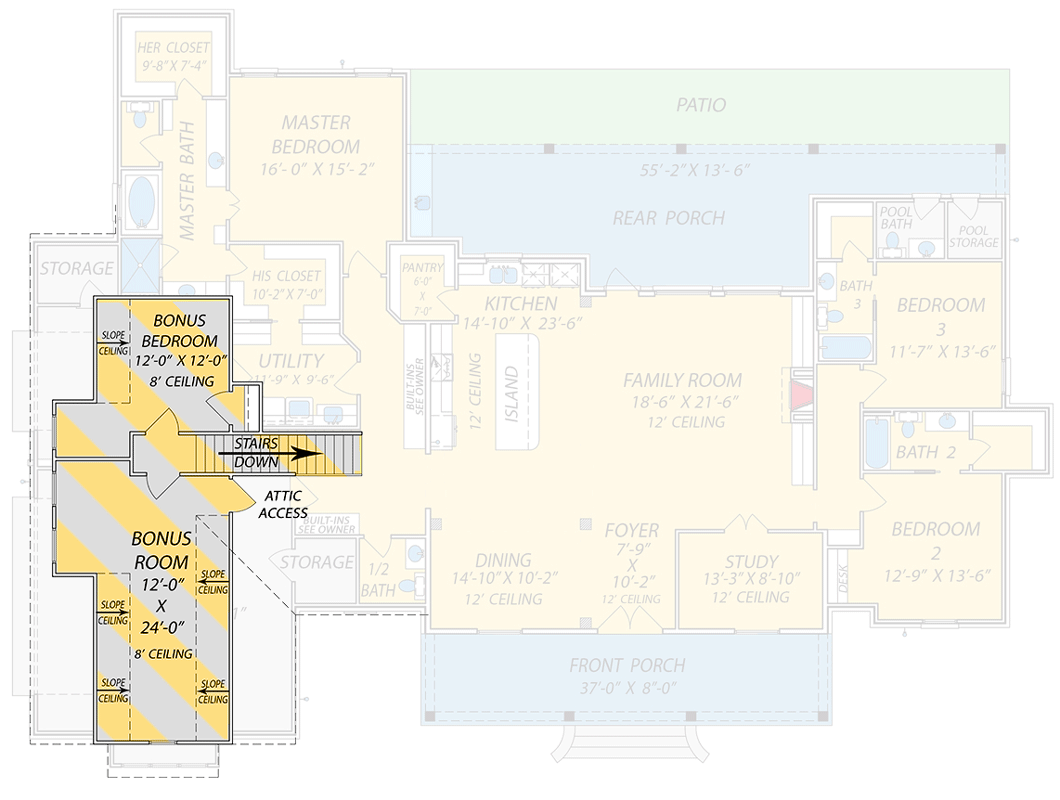

Front Porch
You can’t help but pause at the sight of this front porch first. It stretches the length of the entry, perfect for a row of rocking chairs.

Mornings here would feel easy, coffee in hand, watching kids or pets play out front.
The double doors give a grand sense of arrival, and the crisp white trim stands out against the subtle gray brick.
The design encourages you to linger before you even step inside.
Foyer
Move through the double doors and a spacious foyer with high ceilings welcomes you.
It gives a clear view straight into the family room, so you get that open, airy feeling right away.
There’s room for a statement table or bench—a little spot for keys, mail, or maybe a seasonal bouquet.
The foyer connects smoothly to the study and dining room, making it a true hub.
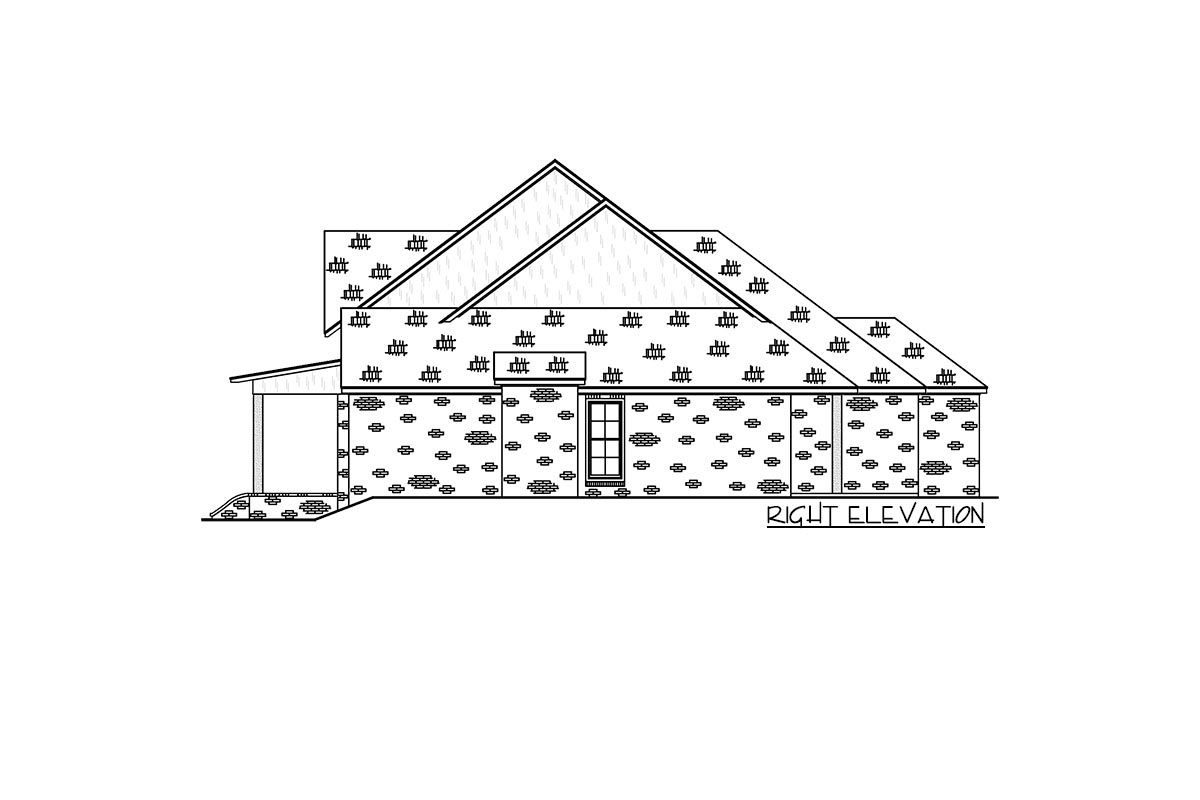
Office
Just off the foyer, a dedicated office (or study) offers a private space. With generous dimensions and 12-foot ceilings, you can set up a full desk, bookshelves, or even a pair of armchairs for reading.
The front window brings in plenty of natural light, making it a motivating spot to work from home or tackle homework.
The location keeps it a bit separate from the family bustle, so there’s privacy if you need to hop on a call.

Dining Room
To the left of the foyer, you’ll find the dining room. It’s sized just right for a big farmhouse table—ideal for lively family dinners or holiday gatherings.
The open flow means you can host guests without feeling cut off from the rest of the house.
I think the connection to both the kitchen and foyer makes it easy for meals to transition naturally into conversation, whether you’re hosting friends or just having pizza night.
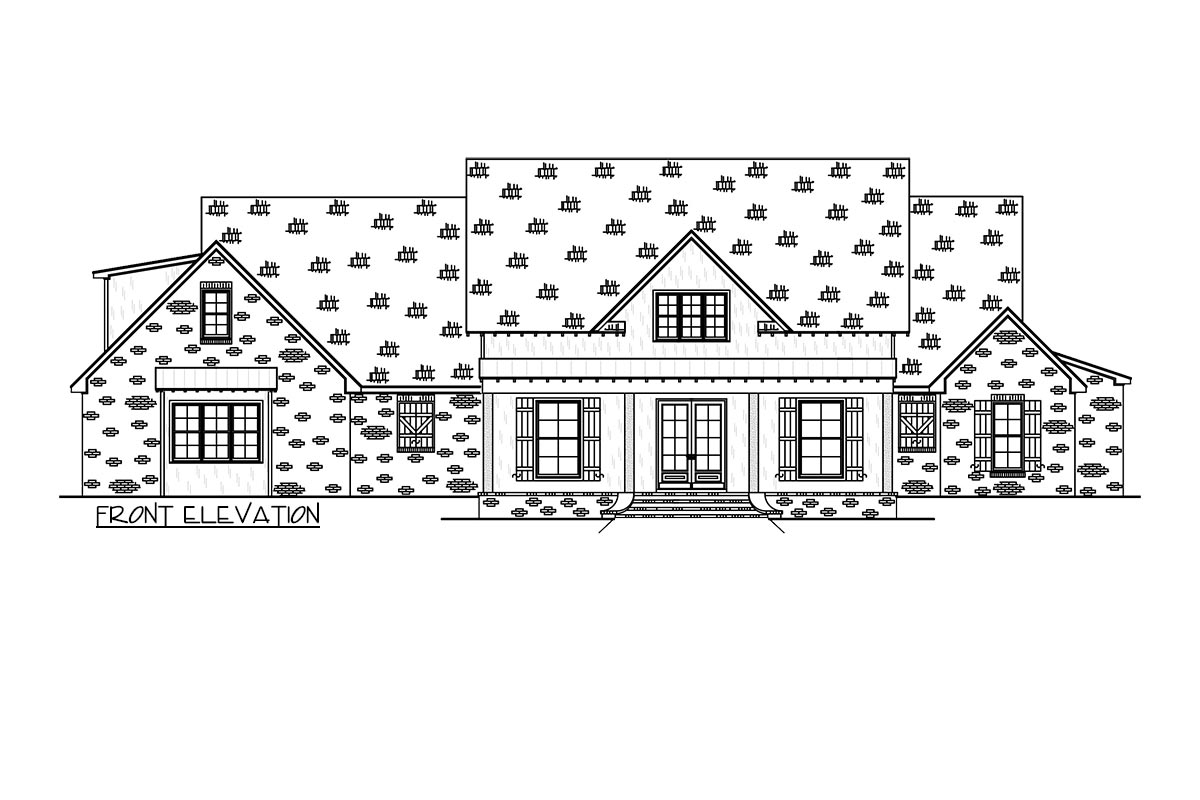
Half Bath
Between the dining room and garage entry is a half bath. Its location is so practical for guests—no need to send them wandering through private bedroom zones.
If you’re coming in from outside or working in the garage, it’s right there, easily accessible.

Garage
You’ll appreciate the sheer size and flexibility of the garage. Two separate bays—one extra deep—give you room for three cars or a mix of vehicles and toys.
There’s dedicated storage at the side for tools, bikes, or all those things that never quite fit inside the house.
Whether you’re a hobbyist or just like everything organized, this garage setup makes daily life smoother.
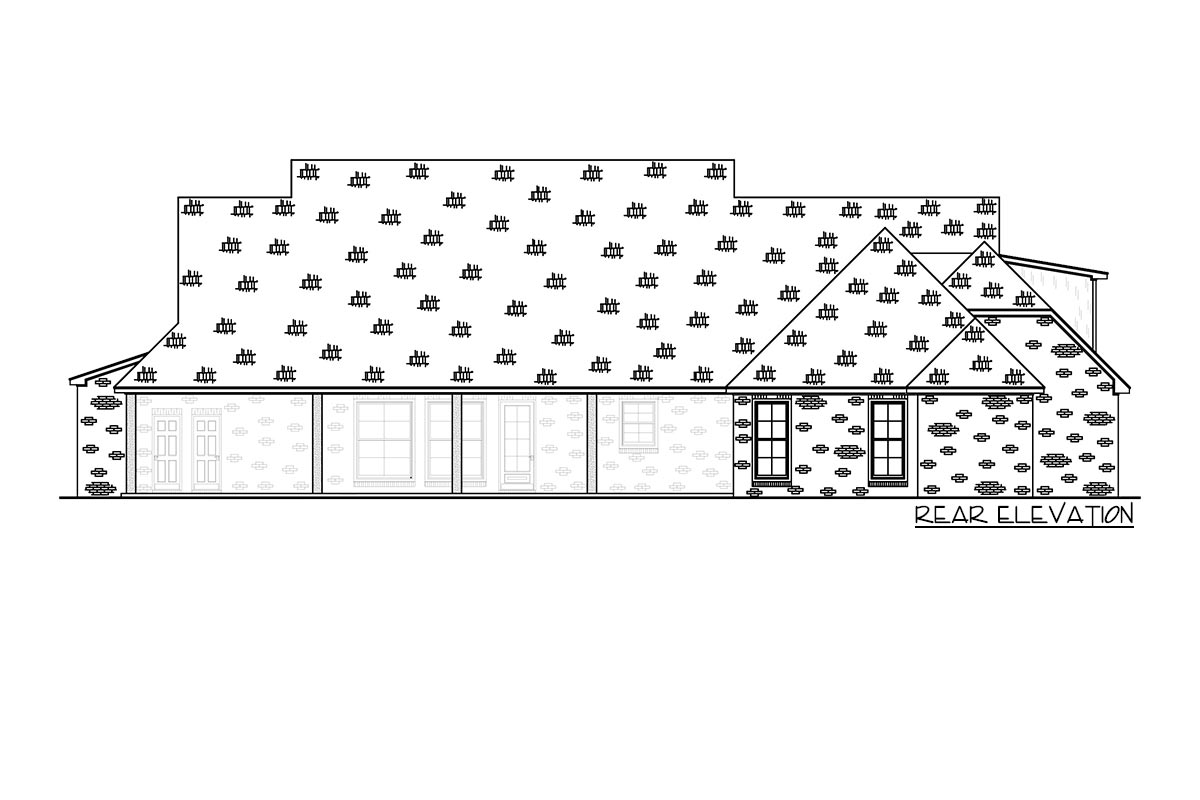
Storage
Open the door just off the garage, and you’ll find a bonus storage space. It’s handy for holiday bins, sports equipment, or gardening supplies.
With storage so close to both the kitchen and garage, you’ll never run out of room for the “extras” every family seems to collect.

Utility Room
The utility room sits right behind the garage, conveniently located for laundry and chores. There’s space for side-by-side appliances, a utility sink, and even a folding counter.
I noticed there’s a direct line from the garage through the utility to the master suite wing—great for dropping muddy clothes or pet leashes before heading further inside.

Kitchen
Enter the kitchen and a large, welcoming island stands out. It’s the kind of space where everyone gathers—family breakfast, kids’ homework, or late-night snacks.
There’s plenty of prep area and seating for a quick bite. The walk-in pantry keeps staples out of sight but within easy reach, and the kitchen flows directly into the family room, making it perfect for casual get-togethers.

Pantry
The pantry is a real workhorse here. Deep shelves mean you can stock up on groceries, baking supplies, or even small appliances that clutter up counters.
Its position just off the kitchen island makes everything feel effortless—grab what you need, and get back to what you’re doing.

Family Room
Move from the kitchen into the expansive family room and you’ll feel how the space opens up.
With a 12-foot ceiling and a wall of windows looking out to the rear porch, there’s always a sense of connection to outdoors.
Built-ins flank the space for books, games, or your favorite photos. The open plan makes it easy to entertain, watch TV, or simply relax together.

Rear Porch
Step out the back to the covered rear porch. This runs nearly the width of the home, perfect for outdoor dining, grilling, or just unwinding while you watch the sunset.
You can imagine weekend barbecues or lazy evenings with friends. With access from the kitchen and family room, it’s truly an extension of the main living area—a spot where indoor and outdoor living blend easily.

Patio
Beyond the porch, the patio gives you even more space. Set up a fire pit, create a kids’ play zone, or just enjoy some sunshine.
I think this backyard setup works well for families who love to entertain or simply want lots of fresh air and room to move.

Master Bedroom
The master suite sits privately at the rear of the home, away from the other bedrooms.
The room itself is spacious, with plenty of wall space for furniture and windows to bring in soft morning light.
It feels like a retreat, separated from the main family activity zones. If you value quiet evenings or need a place to recharge, this wing delivers.

Master Bath
Walk through double doors into the master bath and you’ll find a spa-like setup. There’s a soaking tub, a large walk-in shower with built-in seat, and dual vanities so nobody’s bumping elbows in the morning rush.
The layout gives you privacy, but there’s still room to spread out.

Her Closet
Connected directly to the master bath is “her” closet—a walk-in with plenty of hanging space and room for shoes and accessories.
Having this extra-large closet right off the bath makes getting ready in the morning a breeze.

His Closet
On the other side, you’ll find a dedicated “his” closet. It’s sized for dress clothes, seasonal storage, and everyday essentials, so there’s no need to negotiate space.
I really think the separate closets help keep peace in a busy household.

Bedroom 2
Head across the family room and you’ll find the secondary bedrooms in their own quiet wing.
Bedroom 2 is generous in size with a large window for natural light.
It shares a hallway bath, making it ideal for kids, guests, or even a second office.

Bath 2
Bath 2 serves both Bedroom 2 and as a handy main-hall bath. There’s a full tub-shower combo, sink, and storage, so morning routines won’t feel cramped.

Bedroom 3
Further down the hallway, Bedroom 3 sits at the rear corner of the house. It’s a great choice for older kids, guests, or even a flex room for crafts or exercise.
Its placement gives a bit more privacy and quiet, away from the main living spaces.

Bath 3
Bedroom 3 gets its own attached bath, which makes it great for guests or a teenager wanting their own space.
There’s a walk-in shower and modern fixtures.
This room also sits just steps from the pool bath, making it especially convenient if you plan to use the backyard often.

Pool Bath
At the very back near Bedroom 3, you’ll find a dedicated pool bath. It’s perfect for rinsing off after time in the yard or coming in from outdoor play.
I like how this keeps wet feet and messes out of the main living areas.

Pool Storage
Right next to the pool bath is a storage room—useful for towels, pool toys, or yard games.
No more trekking through the house for sunscreen or floaties.

Stairs to Bonus Level
Near the utility room, a staircase leads up to the bonus level. This is where the house really surprises you—there’s a whole other zone just waiting for your ideas.

Bonus Room
Upstairs, a large bonus room stretches across the width of the house. With sloped ceilings and lots of floor space, you can turn this into a playroom, a home theater, or even a gym.
I think having this flex space is a huge plus for families whose needs change over time.

Bonus Bedroom
Off the bonus room is an additional bedroom, just as spacious, with its own closet and a window for natural light.
Whether you need a private guest suite, a quiet spot for a college-aged child, or a studio, this room gives you options.
With the attic access nearby, storage stays easy up here too.
Walking through this home, you notice how every space feels connected but still distinct—open where you want it, private where you need it.
** Whether you’re dreaming of big family gatherings, quiet mornings, or just plenty of room to breathe, this home gives you flexibility for every season of life.
The flow across levels feels natural, and every room seems to offer a surprise or a solution for real-world living.

Interested in a modified version of this plan? Click the link to below to get it from the architects and request modifications.
