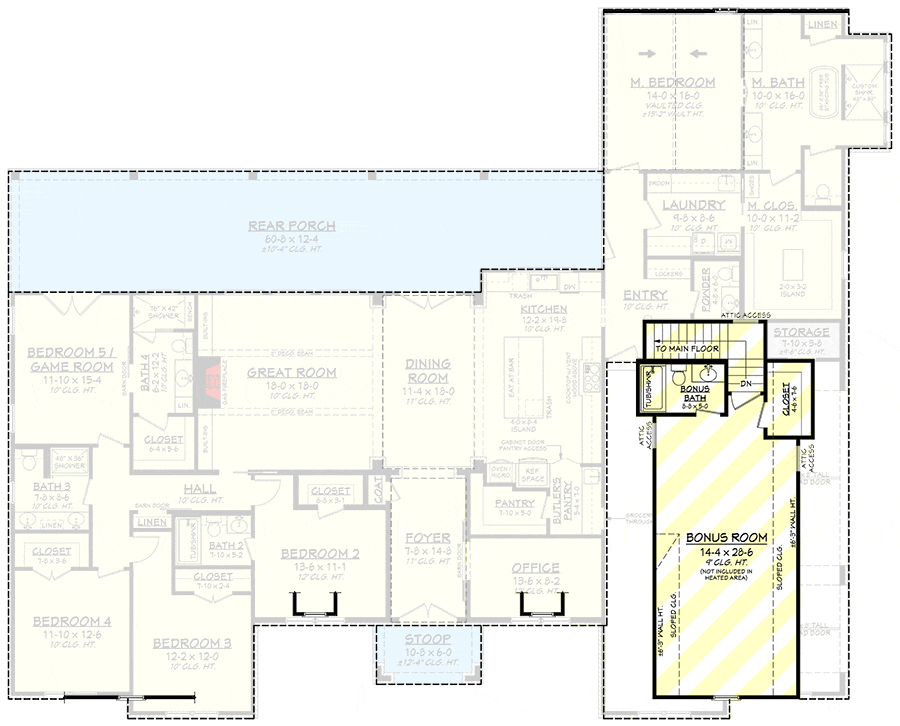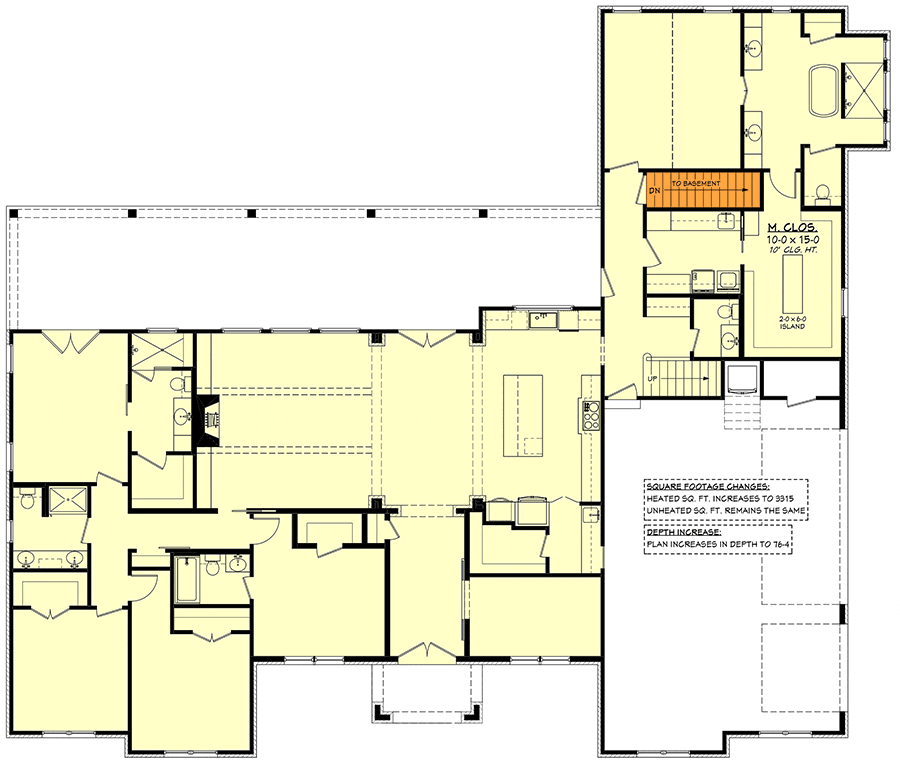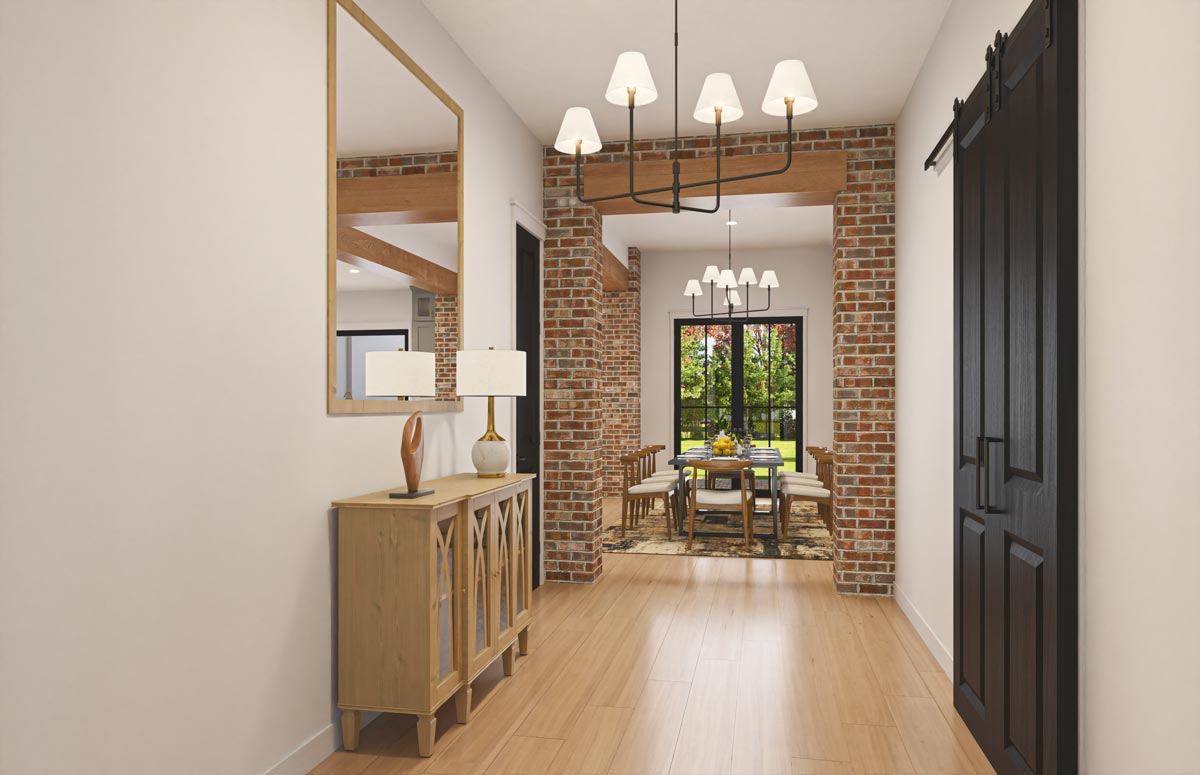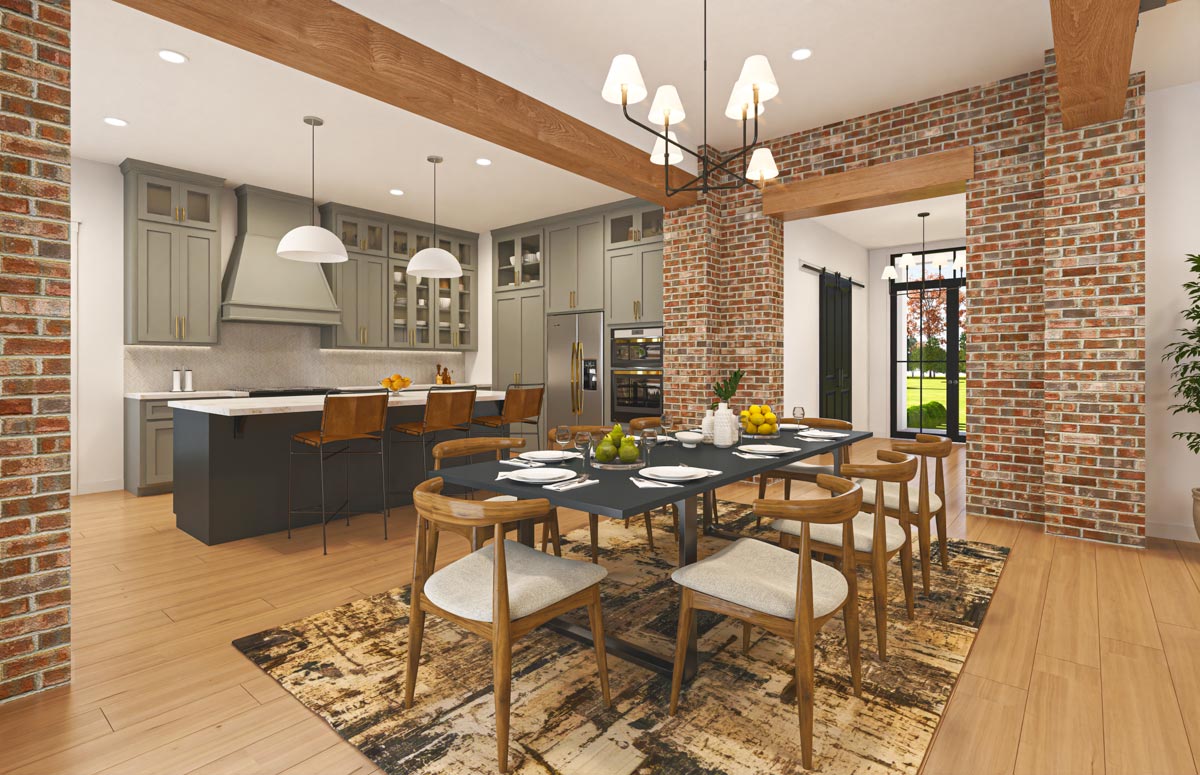5-Bed Contemporary Farmhouse Plan with Home Office – 3215 Sq Ft (Floor Plan)

Take a look at this absolutely gorgeous modern farmhouse, where every corner seems designed with both style and practicality in mind. The open floor plan that the designer came up with elegantly combines main living spaces and makes it easy for families and friends to connect. So, if you love a bit of openness, this one will likely be a hit in your books!
Specifications:
- 3,215 Heated S.F.
- 4 – 6 Beds
- 4.5 – 5.5 Baths
- 1 Stories
- 3 Cars
The Floor Plans:




Foyer
As you enter through the foyer, you’re welcomed by a space that says, “Come in and make yourself at home.” It’s a perfect entry point that gives you a sense of what to expect inside this house.

With space for a coat rack or a small bench, visitors won’t feel cramped.
I love how it smoothly transitions to other parts of the house, guiding you either to a quiet area or the bustling heart of the home.

Great Room
Moving into the great room, you’ll notice the decorative beams and brick that add a touch of rustic charm, blending perfectly with the modern vibe.

This area is fantastic for relaxing or entertaining. The large windows likely let in loads of natural light, making it feel airy and open.
I imagine cozy gatherings here, maybe with a movie or a game night. Think about how you’d arrange the furniture.
Would a corner be perfect for reading, or would a big comfy couch be better for family time?
Kitchen
Next, we have the kitchen, which combines functionality with style.

With both a butler’s pantry and a walk-in pantry, you have more than enough space to keep things organized. I can picture whipping up a meal while chatting with friends sitting at the island. It’s ideal for cooking big meals or just grabbing a quick snack.
Are there other features you’d like to see here? Maybe more counter space or a spot for a coffee maker?
Dining Room
Adjacent to the kitchen, the dining room is just right for meals of any size.

The open layout makes it easy to serve guests or have casual family dinners. Picture a large dining table where everyone gathers for holiday feasts or Sunday brunches.
I wonder if adding a small buffet or sideboard would enhance this space. It could be a practical spot for extra dishes or some decorative touches.
Bedrooms
The house features five important bedrooms, and two serve as guest suites with walk-in closets, which, I believe, add a touch of luxury for visitors. Who wouldn’t love having some private space, right? I think it’s great how the bedrooms are spaced out through the home, offering privacy and comfort to everyone.
Bedroom 5 even doubles as a game room; think of the flexibility! Whether it’s for guests, kids, or a home office, these spaces adapt to whoever is staying in them.
Main Suite
Now, let’s peek into the main suite—a true retreat.

With a walk-through shower and a soaking tub, it’s built for relaxation. Who wouldn’t want a bubble bath or soothing shower to end the day? There’s future bonus space too, which I think is a neat touch.

Imagine tweaking this area to better suit your lifestyle. Maybe a small gym or a yoga studio?

Office
The separate office is a thoughtful addition, perfect for anyone needing a quiet workspace or study area. Imagine setting up your computer, books, and a comfortable chair. How would you make this space cozy and productive?
Rear Porch
Heading outside, the expansive rear porch is wonderful for entertaining.
It’s easy to imagine a barbecue or a summer party here. With the additional half bath nearby, guests won’t need to wander through the house.
Maybe adding some outdoor furniture or plants could make it even more welcoming.

Laundry Room
The laundry room is conveniently located near the main bedroom, which is great for managing clothes and linens. A smart design choice, don’t you think?
Maybe some shelves or a folding table would make it even more efficient.
Garage
Finally, the three-car garage not only houses vehicles but offers additional storage.
Think of storing bikes, tools, or seasonal decorations here.
What might you add to make this space work better for your needs?
This home has a thoughtful and flexible layout. While it’s designed with a certain style in mind, you can clearly see how it can be adjusted to fit different needs.
Whether entertaining a crowd or enjoying quiet family time, the spaces offer comfort and adaptability.
Walking through each room, I’ve shared what I love and offered ideas on how to enhance each space, encouraging you to imagine how it could become your own perfect place.
Interested in a modified version of this plan? Click the link to below to get it and request modifications.
