5-Bed Luxury Farmhouse Plan with 2-Story Great Room – 7618 Sq Ft (Floor Plan)
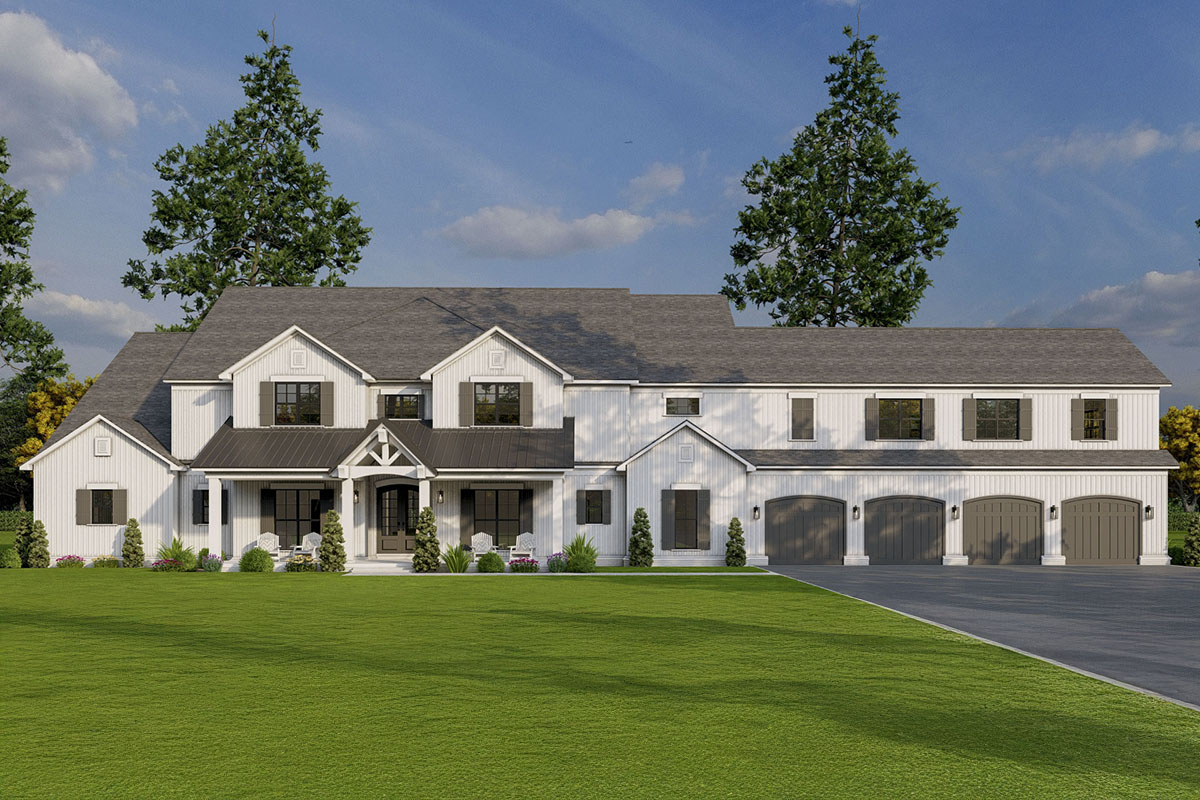
Welcome to this sprawling 7,618-square-foot modern farmhouse, a perfect blend of classic craftsmanship and farmhouse style.
With 5 bedrooms and two full levels, this home offers versatile gathering spaces and private retreats.
From the wide covered porch out front to the bonus rooms and fitness space upstairs, every corner is designed with comfort and functionality in mind.
Let’s explore each space together and imagine how daily life—and special moments—can unfold in a home that truly has room for everything.
Specifications:
- 7,618 Heated S.F.
- 5 Beds
- 5 Baths
- 2 Stories
- 4 Cars
The Floor Plans:

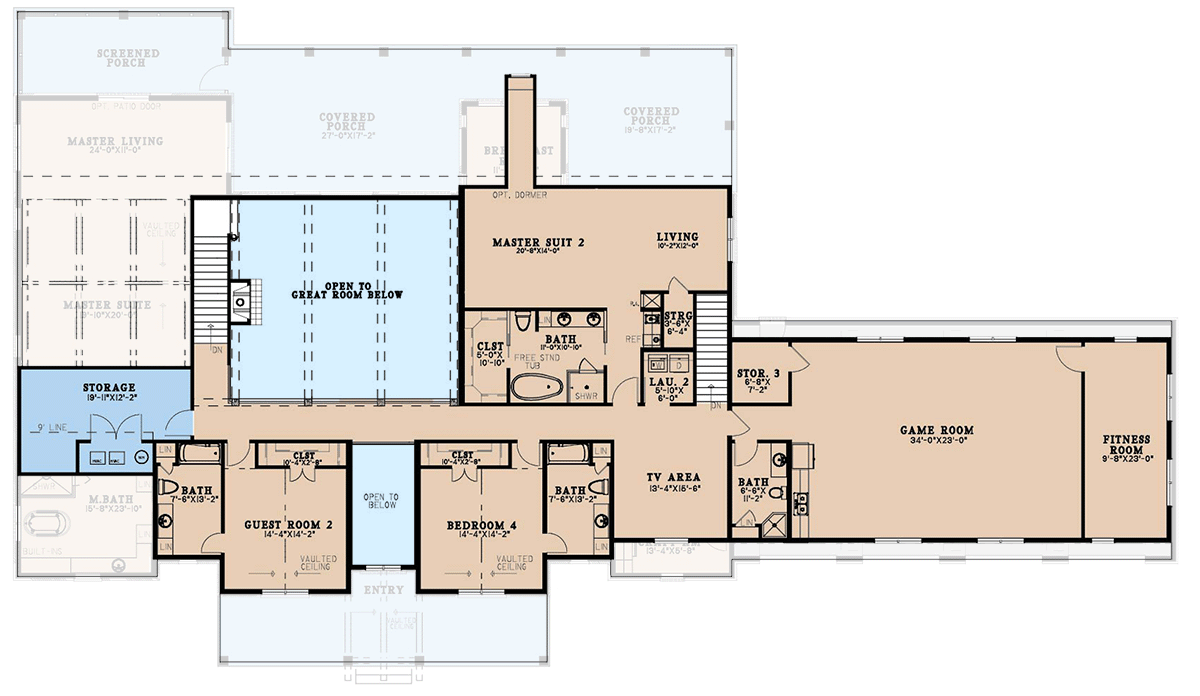

Entry & Foyer
When you arrive at the house, the broad covered porch sets a welcoming tone—ideal for lazy mornings or greeting guests.
As you enter the Foyer, you’ll notice the open ceiling above, letting in plenty of natural light.
The space feels airy and connects directly to the central Grand Hall. There’s a closet right off the foyer for coats and boots, making organization a breeze.
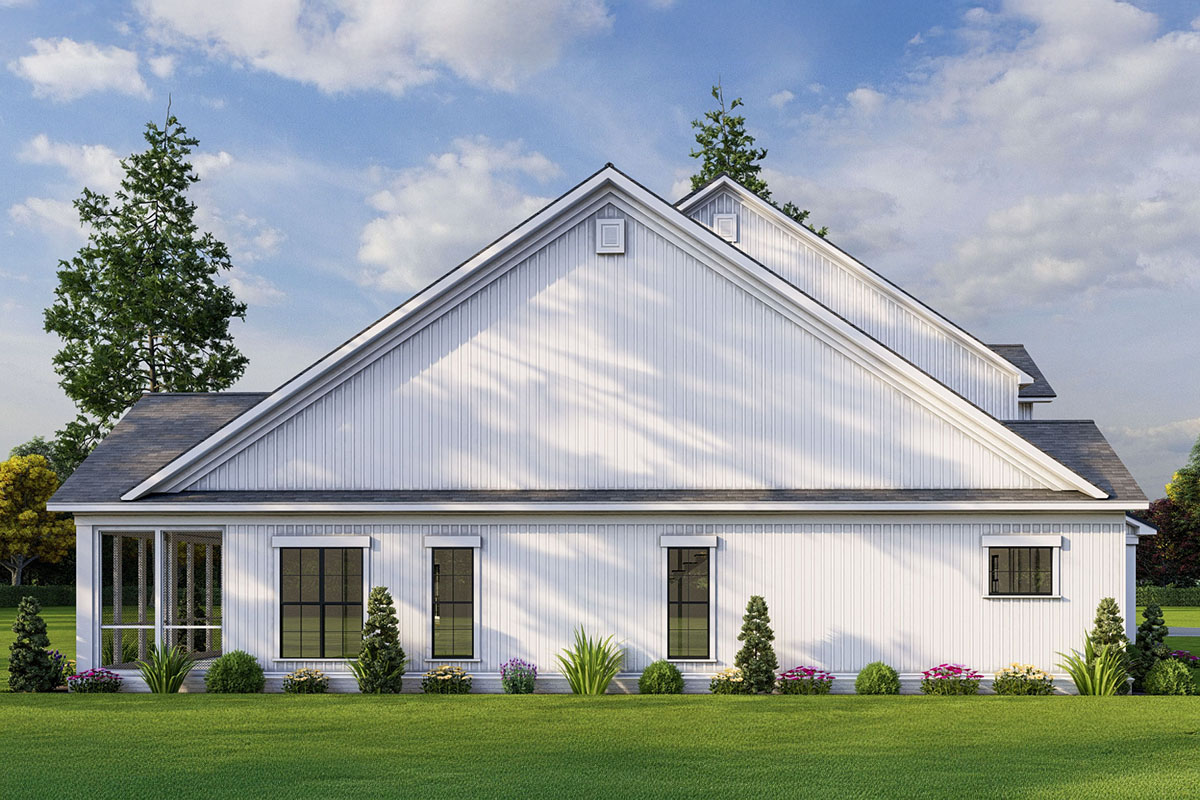
Guest Room & Bath
Just off the foyer is a Guest Room that serves well for overnight visitors or even as a private office if you don’t need the extra bedroom.
The adjacent Bath includes a walk-in shower, providing guests with all they need close by.
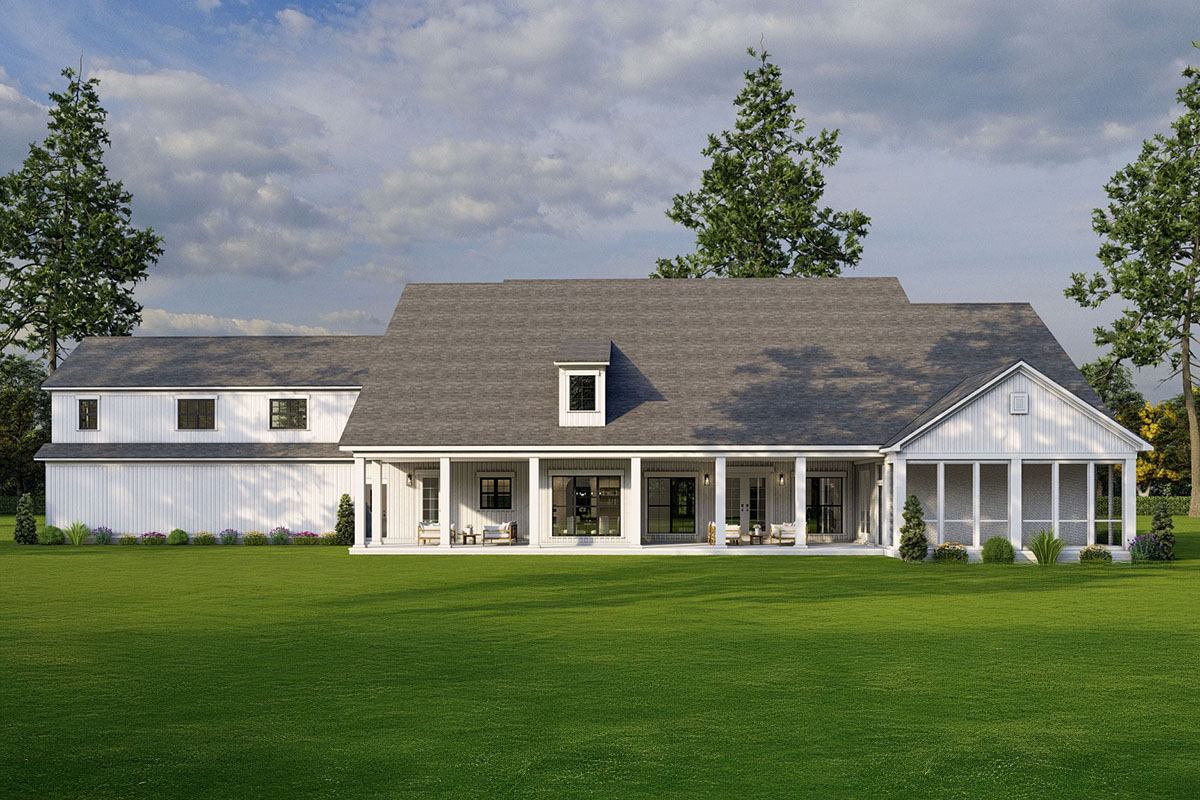
Office
To the left as you move beyond the foyer, there’s a well-sized Office. With large windows looking out to the front of the house, this room is ideal for working from home or finding a quiet spot for reading and bills.
I think the placement here is excellent—it’s separated enough from the action but not isolated.
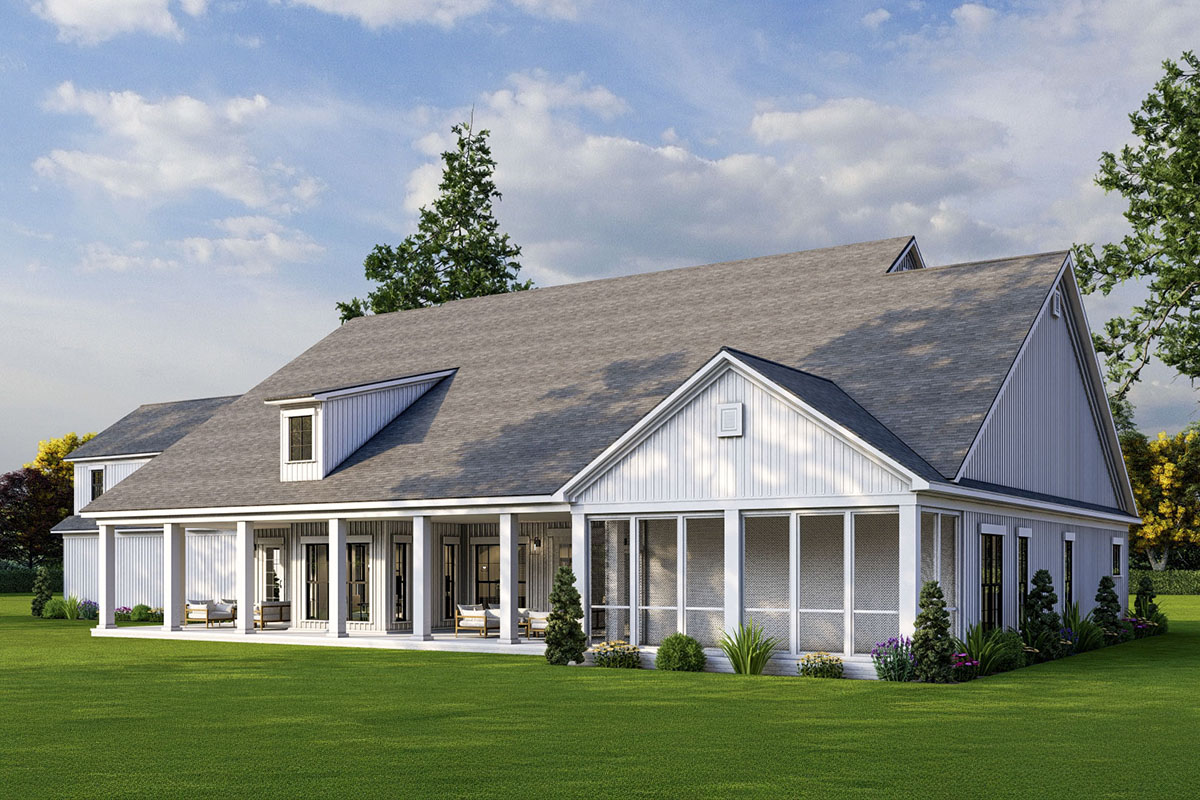
Grand Hall
Continue forward into the Grand Hall, the true spine of the home. Wide and open, the hall connects nearly every main-level space, making circulation easy and offering sweeping views of the layout.
You’ll appreciate this if you like an open, airy feeling while still having defined rooms.

Great Room
Moving deeper into the house, you enter the Great Room.
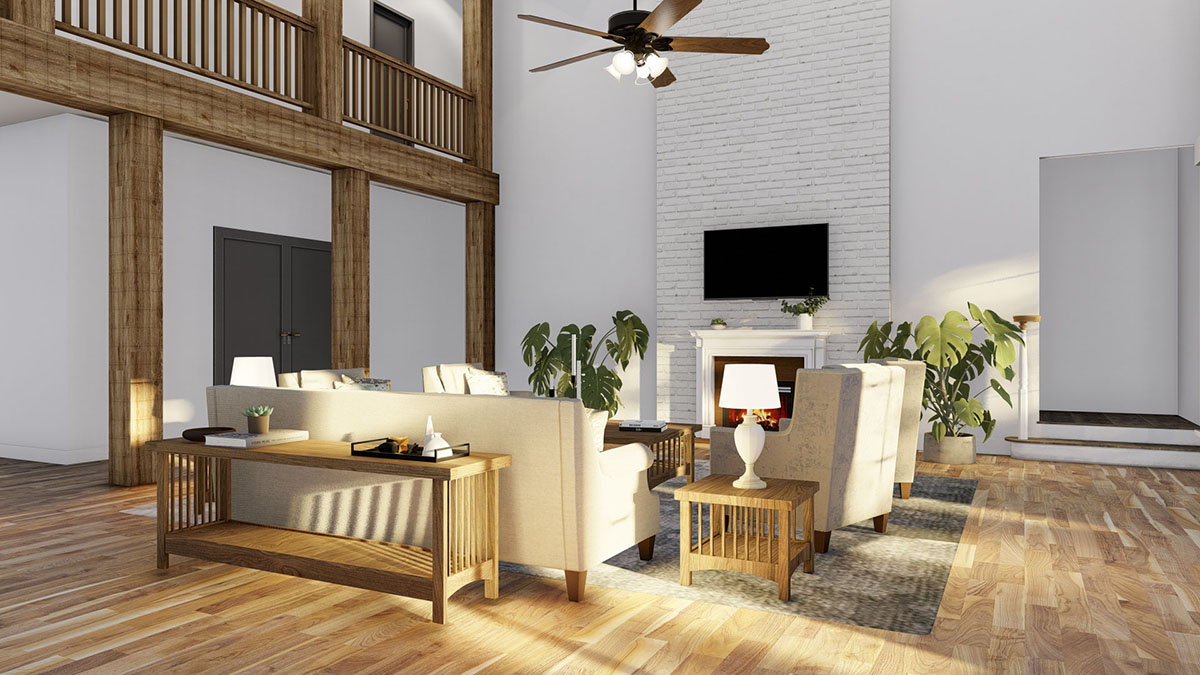
The vaulted double-height ceiling immediately catches your eye, and the open balcony above means you’re never far from the activity upstairs.

There’s a fireplace that anchors the room, flanked by tall windows to capture garden or backyard views.
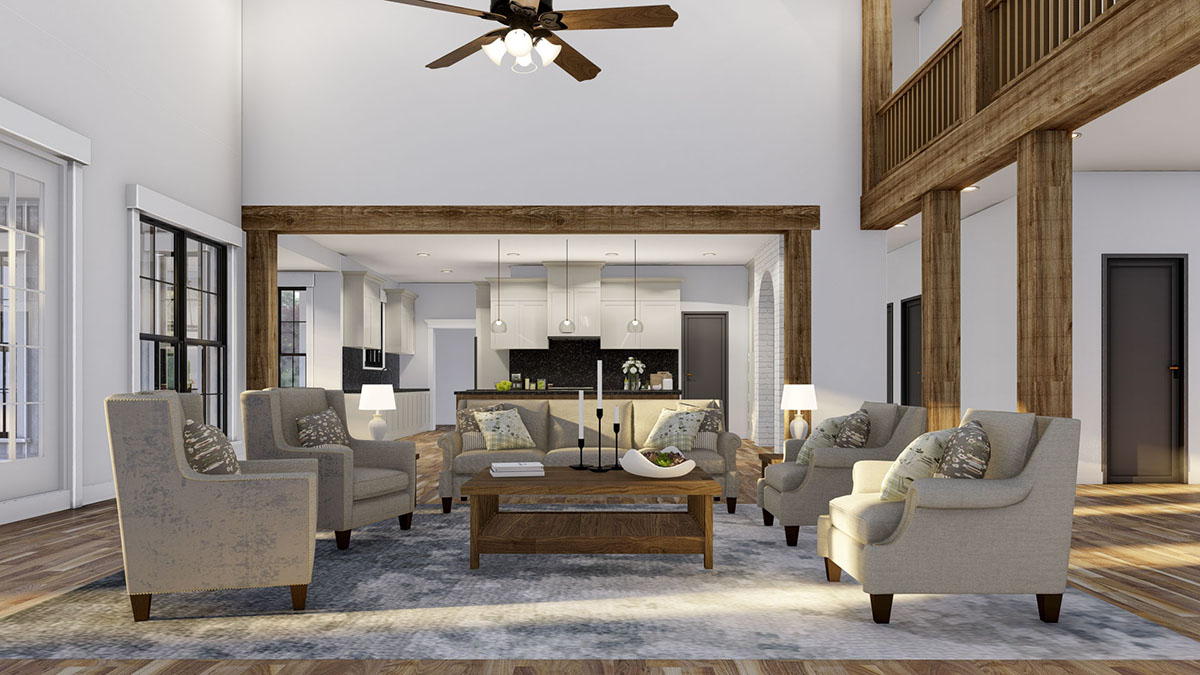
Whether you’re hosting a movie night, celebrating the holidays, or just unwinding, this space feels both grand and cozy.
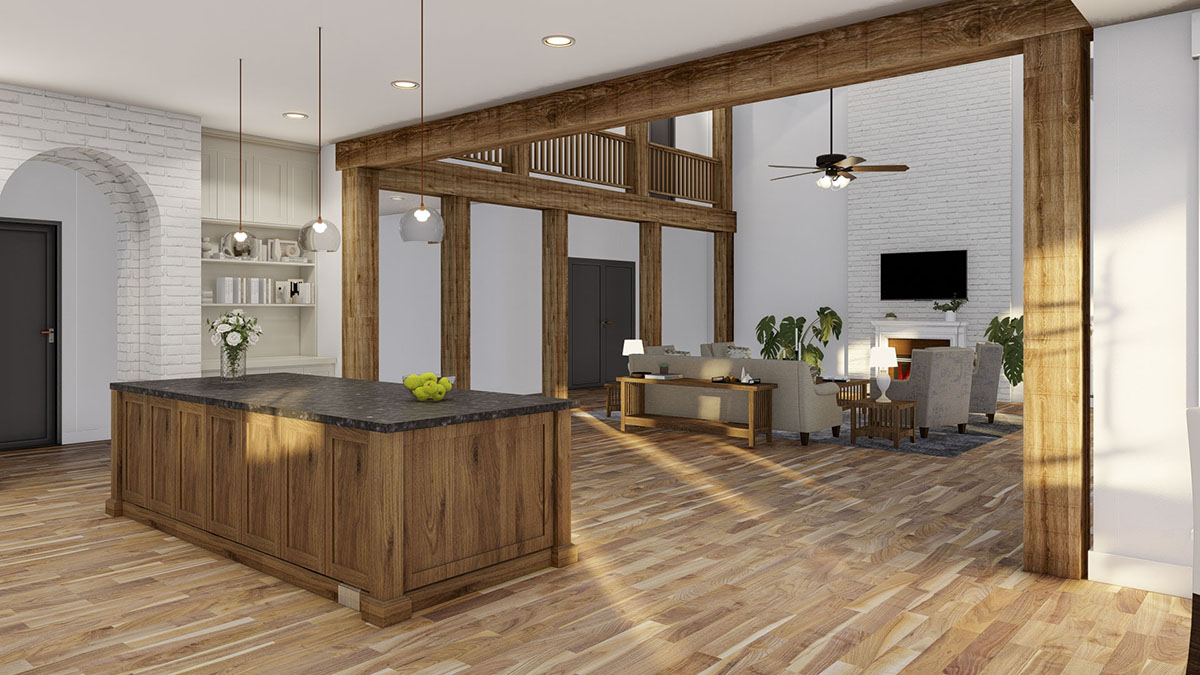
I love how natural light pours in from every angle.
I love how natural light pours in from every angle.
Coffee Bar
Just off the great room, there’s a handy Coffee Bar. It’s placed in the corner, making it perfect for a morning routine or setting up drinks for gatherings.
You can serve coffee to guests or keep your favorite mugs and supplies organized without cluttering the main kitchen.
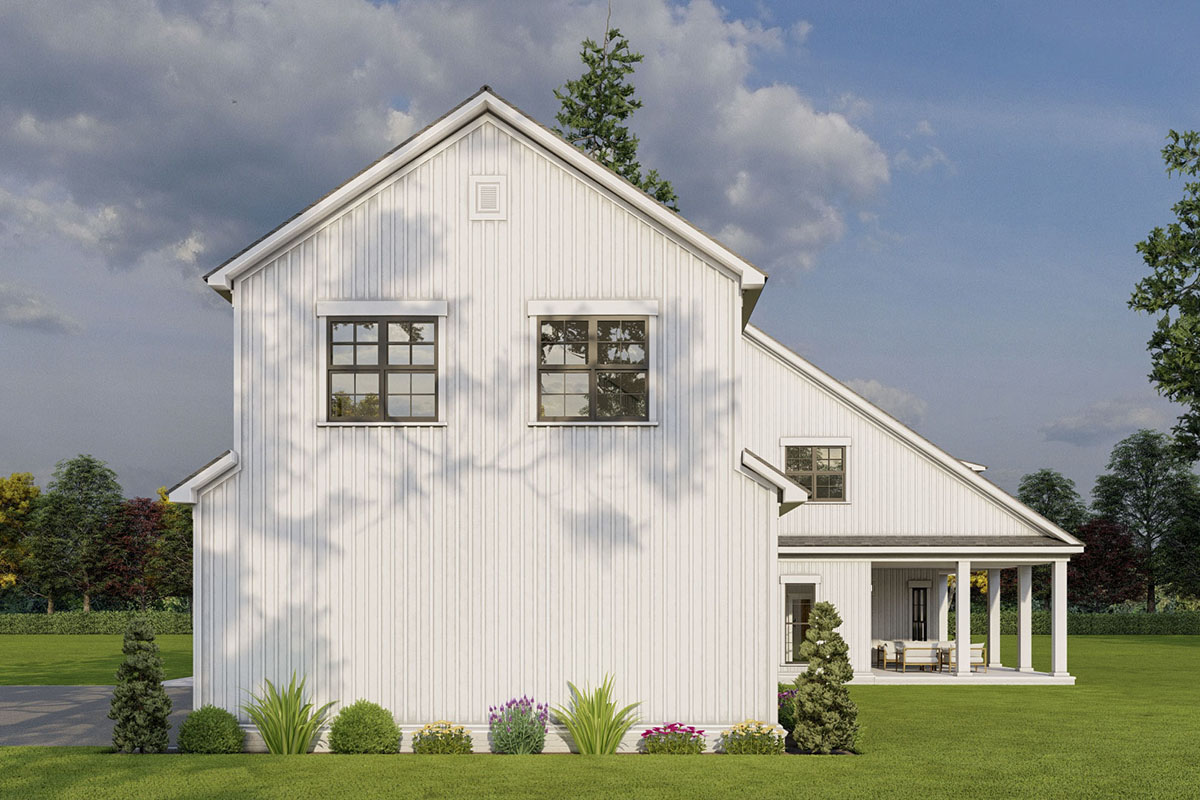
Kitchen
Flowing naturally from the great room, the Kitchen is designed for both efficiency and connection.
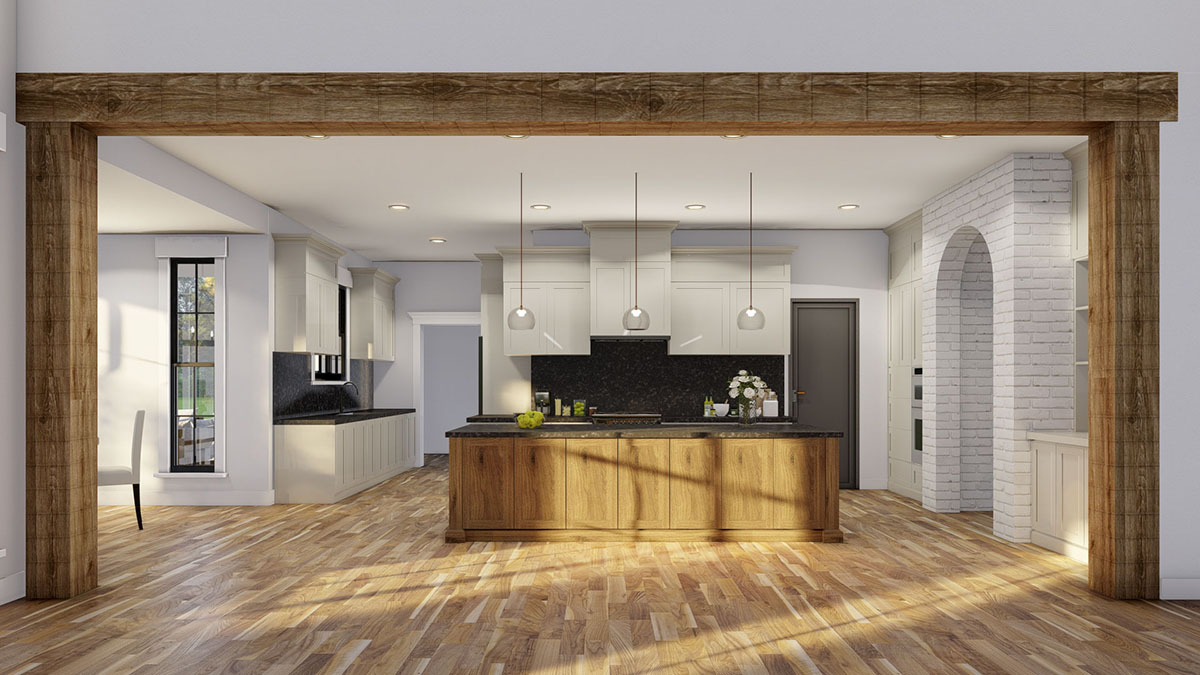
The central island is huge, offering plenty of prep space and a natural spot for casual breakfasts or chats while cooking.
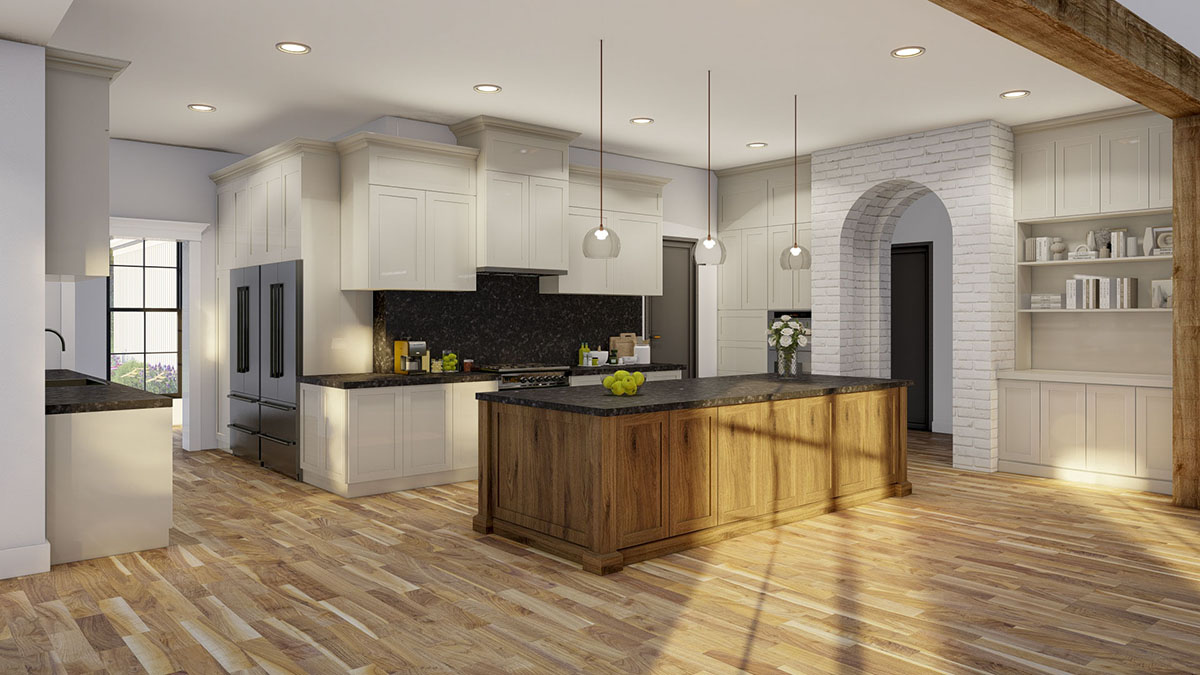
With white cabinetry, a striking backsplash, and modern lighting, the room feels both fresh and warm.
There’s a walk-in pantry just steps away—ideal for stocking up on snacks and staples. The kitchen layout keeps you connected with family or friends in the adjacent spaces.
The kitchen layout keeps you connected with family or friends in the adjacent spaces.
Breakfast Room
Just off the kitchen is the Breakfast Room. With windows all around, you’ll love sitting here in the morning sunlight or enjoying a relaxed weekend brunch.
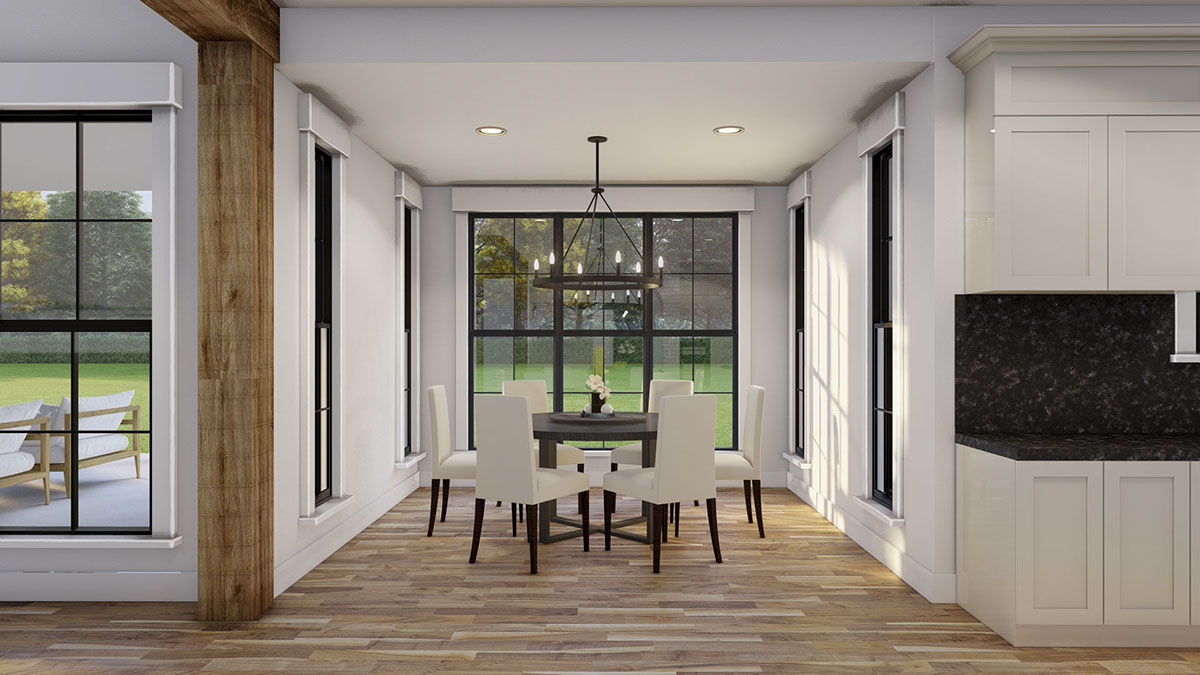
The location is perfect for easy meals, and the views out to the covered porch and backyard make it extra inviting.
Covered Porch
Through the breakfast room or great room, you step out onto the Covered Porch. This wide, sheltered space runs the length of the back of the house.
It’s perfect for outdoor dining, relaxing with a book, or watching kids play in the yard.
I can easily picture summer evenings here, grilling and soaking in the sunset.
There’s even a Screened Porch off the master living area, offering a bug-free spot for evening chats or quiet reflection.

Mudroom, Hobby Room, and Storage
Heading toward the garage side of the house, you’ll find a practical Mud Room. With cubbies and hooks, this is where you’ll kick off shoes and drop backpacks or sports gear.
Just beyond is a Hobby Room—a thoughtful addition for crafts, homework, or even gift wrapping.
There’s a Storage Room nearby, so you never have to worry about clutter piling up elsewhere.
I like how the practical spaces are grouped together; it just makes everyday life smoother.
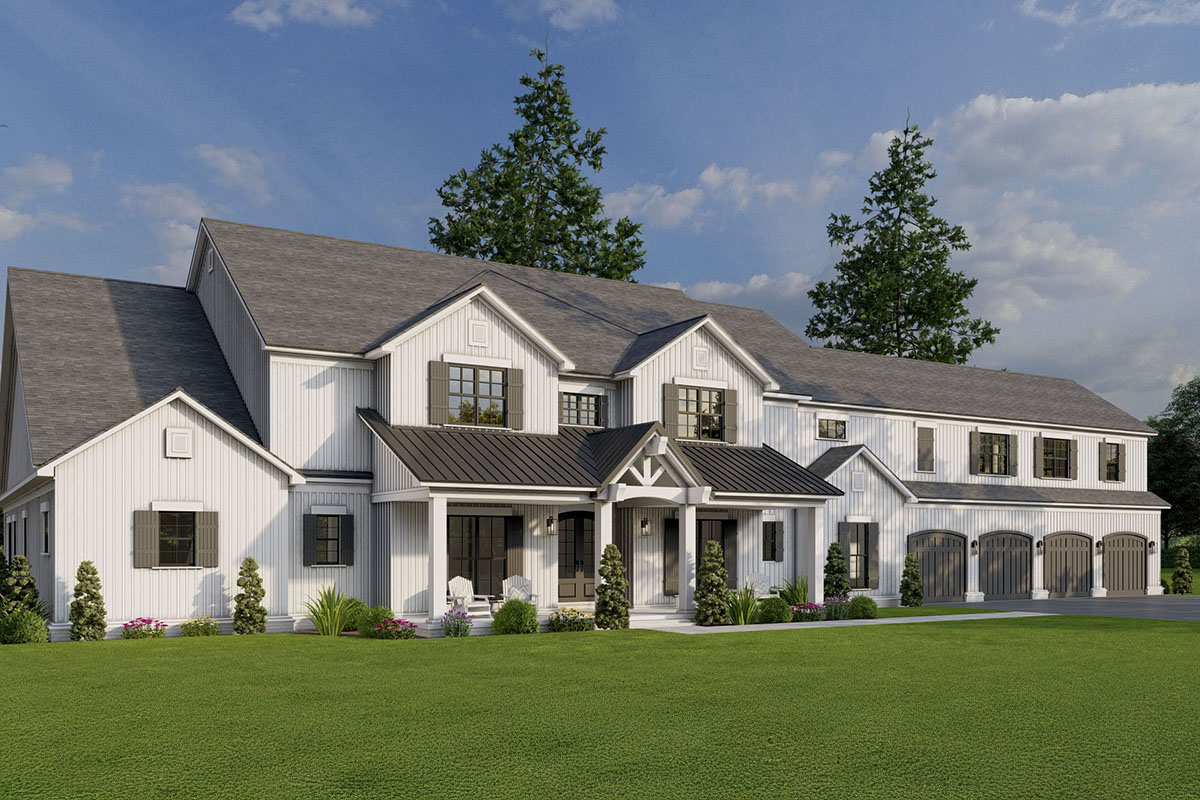
Laundry Room
The Laundry Room sits conveniently on the main level, close to the kitchen and garage.
With plenty of counter space and built-in storage, laundry day won’t feel like a chore.
There’s even room for folding or sorting, plus a window for natural light.

Half Bath
For guests or quick stops, the Half Bath is located near the mudroom and kitchen.
No need to trek across the house; this location keeps things simple for family and visitors alike.

4-Car Garage
Attached directly to the home is a massive 4-Car Garage. You’ll have space for cars, bikes, tools, and all the extras that come with an active household.
The direct entrance to the mudroom means groceries and gear never have to be carried far.

Master Suite
Positioned for privacy, the Master Suite is a true retreat. Enter through a short hall, and you’ll find a spacious bedroom with room for a sitting area or even a small desk.
The suite includes a pair of walk-in closets—no more fighting for shelf space—and a Safe Room nearby for added security.
The Master Bath is all about relaxation, with a large soaking tub, separate shower, dual vanities, and private toilet area.
Everything here is generous and well thought-out.

Master Living & Screened Porch
Connected to the suite is the Master Living space, with its own access to the rear Screened Porch.
You might use this as a private lounge, a morning yoga room, or simply a place to unwind away from the bustle of the main living spaces.
I think this kind of flexible retreat makes a big difference in daily comfort.
Now, let’s explore upstairs to see how it expands your living options.

Open to Great Room Below
At the top of the stairs, you’ll see how this level circles around the open space above the great room.
This design keeps everyone connected and lets sunlight filter through both floors.

Guest Room 2 & Bath
Toward the front of the house is Guest Room 2, featuring a private bathroom with a walk-in shower.
The vaulted ceiling adds volume and a sense of luxury. This room could easily work as a teen’s suite or a longer-term guest spot.

Bedroom 4 & Bath
Nearby is Bedroom 4, also with its own bath. The vaulted ceiling and walk-in closet make it feel spacious and comfortable. Each bedroom upstairs has its own identity, which I think is great for giving everyone their own retreat.

Storage
You’ll find a large Storage Room at the back corner. This is the kind of feature that never gets old—holiday decorations, luggage, or off-season clothes all have a dedicated spot.

Master Suite 2 & Living
On the opposite end from the other bedrooms, there’s a full Master Suite 2. This includes a massive bedroom, an even bigger closet, and a deluxe bath with a freestanding tub and shower.
There’s also a cozy Living Area right off the suite, perfect for reading, watching TV, or just relaxing away from the rest of the house.

Laundry 2
A second Laundry Room upstairs saves you from hauling baskets up and down stairs. This detail might sound minor, but I think it’s a game changer for busy families.

TV Area
Centrally located is a TV Area—ideal for video games, movie nights, or just as a hangout for kids and teens.
It’s open to the hall but has enough separation to keep noise from spilling everywhere.

Game Room & Fitness Room
At the far end of the upper level, past a pair of storage rooms, you’ll enter a huge Game Room.
Whether you want a pool table, air hockey, or space for a home theater, this is your blank canvas for fun.
Next door is a Fitness Room. No excuses here—there’s plenty of room for weights, cardio machines, or even a home yoga studio.

Bathrooms & Storage
Upstairs also includes easy-access bathrooms for each bedroom and living space, plus multiple storage closets for linens, games, or whatever else needs a home.
This house is designed for life at every stage—space for gatherings, nooks for quiet retreat, and all the practical details that make daily routines easier.
With flexible suites, multiple living areas, and so many bonus rooms, you can truly settle in and grow without ever feeling cramped.
If you’re looking for a place that balances warmth, function, and a touch of farmhouse charm, this home delivers from porch to playroom and everything in between.

Interested in a modified version of this plan? Click the link to below to get it from the architects and request modifications.
