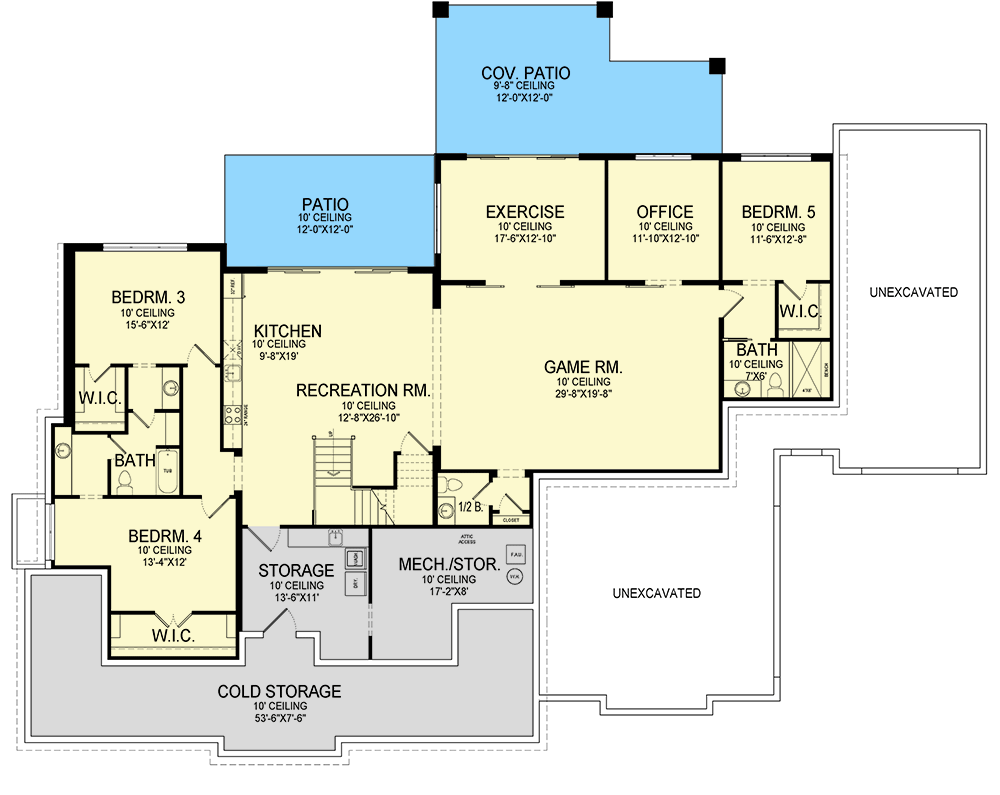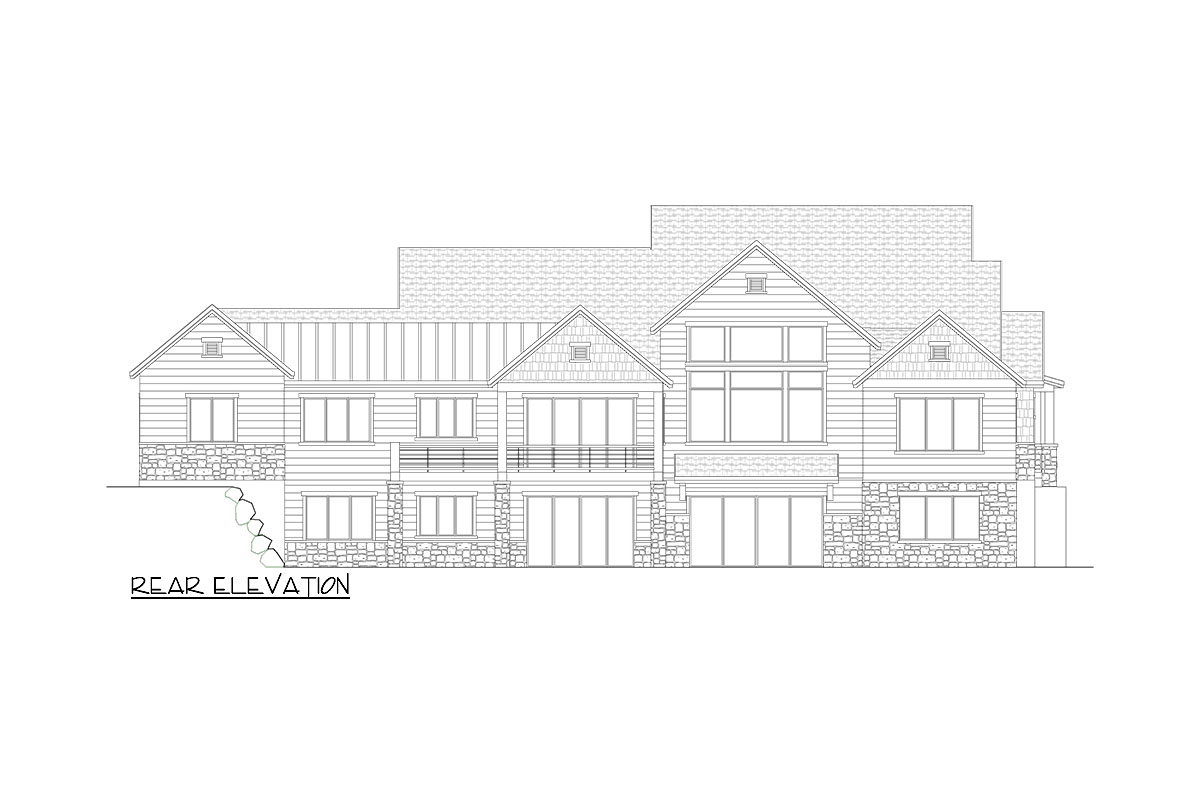
There’s something about a modern farmhouse that instantly feels like home. This one brings that classic country warmth, balanced with the crisp lines and thoughtful layout you’d expect in a new build.
The inviting covered porch, the striking mix of white siding and stone, and the swooping roofline all set the scene for nearly 7,000 square feet of living.
This property is ready for both family life and entertaining, spread across two spacious levels, each filled with well-planned rooms and some fun surprises.
I’ll walk you through every corner so you can really see how it all comes together.
Specifications:
- 6,903 Heated S.F.
- 5 Beds
- 4.5 Baths
- 1 Stories
- 3 Cars
The Floor Plans:


Covered Entry
As you come up the wide, welcoming path, the chunky stone columns and deep porch roof make a memorable first impression.
The covered entry isn’t just decorative. It’s deep enough for a bench or rocking chairs, letting you relax and watch the world go by.
I really appreciate how practical this is, especially on rainy days when you’re searching for your keys.

Foyer
When you walk in, the foyer creates a true sense of arrival. The generous 10-foot ceiling keeps things airy, and there’s space for a console table or some hooks for bags and coats.
Straight ahead, you catch glimpses of the great room, but you also have options—turn right for quieter spaces, or head left for the main living areas.

Music Room
Just off the foyer, the music room sits at the front of the home. At 14 by 14 feet, there’s plenty of space for a grand piano or a pair of comfortable chairs and a library wall.
Even if you’re not musical, I think this room would make a fantastic study or a cozy reading nook.
Its position gives it privacy, but you don’t feel isolated from the rest of the house.

Pantry
Positioned behind the music room and near the kitchen, the pantry is larger than most.
It’s designed for bulk storage and all the extra supplies a busy household needs. Rows of shelving hold everything from cereal to canning jars.
I like that it’s close enough to stash dishes and supplies when you’re hosting guests.

Great Room
The great room anchors the main level and manages to be dramatic without feeling over the top.
Vaulted ceilings soar above, with a fireplace as the focal point. Big windows bring in the morning sun and offer a clear view to the kitchen.
I love how this space flows. It’s open, but not so huge that it loses its cozy feel—perfect for movie nights or larger gatherings.

Kitchen
The kitchen connects directly to the great room and is both bright and functional. There’s a large central island with room for prepping meals, seating for casual bites, and clear sightlines to the dining area and great room.
Storage is well handled thanks to a wall of cabinets and quick access to the pantry.
If you’re cooking while chatting with family or guests, this setup makes things easy.

Dining
The dining room sits off the kitchen and is defined by a tray ceiling for a touch of formality.
You can serve right from the kitchen and also enjoy easy access to the covered deck outside.
I think this spot works well for both casual dinners and bigger celebrations—there’s space for a table that seats eight or more.

Covered Deck and Deck
From the dining area, you step out onto the covered deck. With its own vaulted ceiling, this outdoor living room really extends your usable space.
You’re protected from the weather here, or you can move over to the open deck for some sun.
I can picture everything from lazy weekend brunches to evening barbecues happening out here.

Hobby Room
Back inside, just past the dining area, there’s a dedicated hobby room. At 11 by 12 feet, it’s roomy enough for tables, sewing machines, or even an art studio.
The natural light is fantastic, and I think any creative person would enjoy having a space like this.

Bedroom 2
On the main floor’s right side, Bedroom 2 is generously sized and set apart from busier areas.
The nearby walk-in closet gives you plenty of storage, and there’s a full bath just steps away.
It’s private enough for guests or a family member who wants their own space.

Bath
The nearby bath serves Bedroom 2 and guests. It includes both a tub and a shower, making it comfortable for visitors and easily accessible from the main living areas.

Laundry
Laundry is taken seriously here. This room is spacious, with counter space for folding and cabinets for supplies.
I appreciate that the laundry is close to both the mudroom and the bedrooms. It really makes everyday chores easier.

Mudroom
By the side entry, the mudroom is perfectly placed for dropping backpacks, boots, and gym bags.
There’s a closet for coats and room for storage benches. I always notice when designers include these handy spaces—it keeps clutter out of the main living areas.

1-Car and 2-Car Garages
Two separate garages give you flexible parking and storage. The one-car garage is extra deep, great for a larger vehicle, a workshop, or storing sports gear.
The two-car garage connects directly to the mudroom, making it easy to unload groceries or kids without having to walk through bad weather.

Master Bedroom
The master suite sits in its own wing and gives you plenty of privacy. Vaulted ceilings add a sense of space without being overwhelming, and windows bring in lots of natural light.
There’s enough room for a sitting area, and it feels peacefully separate from the main parts of the house.

Master Bath
Off the master bedroom, the bath is both luxurious and practical. You’ll find a freestanding tub, a large shower, separate vanities, and a private water closet.
The walk-in closet is right here as well, so your daily routine stays simple and organized.

Staircase and Circulation
The staircase is placed at the center of the home and connects both levels smoothly. Movement through the house feels natural, with no awkward detours or wasted hallway space.
Now let’s head down to the lower level, where the space really opens up in new ways.

Recreation Room
At the bottom of the stairs is the recreation room. This is the basement’s main hangout, big enough for a sectional, a pool table, or just about any game you like.
It connects right to the kitchen and game room, so everything you need for a weekend get-together is nearby.

Kitchen (Lower Level)
This second kitchen is a full-featured space, perfect for hosting, prepping snacks, or even setting up for a long-term guest. The layout echoes the main kitchen, with a generous work area and room for a small table or breakfast bar.

Game Room
You can’t miss the game room—it stretches nearly thirty feet along one end of the lower level.
There’s space for a ping pong table, a media wall, or both. Direct access to the half bath means guests can spread out without crowding other spaces.

Exercise Room
Across from the recreation spaces, you’ll find a dedicated exercise room. The size is perfect for a home gym, yoga studio, or dance practice space.
Being near the patio is a nice bonus. After a workout, you can open the doors and cool off outside.

Office
Need a quiet spot for calls or homework? The office is just the right size, with a window for daylight and easy access to the rest of the living areas.
I see this as a great work-from-home solution, far enough from busier spaces to help you stay productive.

Bedroom 3
Toward the rear left corner, Bedroom 3 feels like its own retreat. It’s spacious, with a walk-in closet and direct bathroom access.
I think it’s perfect for older kids or guests who want a little extra room.

Bath (Between Bedrooms 3 and 4)
The full bath between Bedrooms 3 and 4 is set up for busy mornings, with a tub and plenty of storage. It’s central to both bedrooms and also easy to reach from the recreation room.

Bedroom 4
Bedroom 4 is similar to Bedroom 3, complete with a walk-in closet and space for a full bedroom set. You could use it for siblings, guests, or even as a project room if you don’t need all five bedrooms filled.

Storage and Mechanical/Storage
You’ll be glad for the extra storage built in downstairs. There’s a full-size storage room off the main hallway and a separate mechanical/storage area for equipment and holiday bins.
I love when homes offer these generously sized spaces—it makes staying organized so much easier.

Cold Storage
At the back, there’s a huge cold storage area. If you like to can, freeze, or stock up, this is a real bonus.
The space is easily twice the size of most pantries or utility rooms and is set apart from the main living zones.

Bedroom 5
Along the right side of the lower level, Bedroom 5 offers more privacy. It has its own walk-in closet and is close to another full bath.
This setup is great for an in-law arrangement or as a guest suite.

Bath (Bedroom 5 Side)
This bath is convenient for Bedroom 5 and the home office, with a shower and all the essentials. It helps keep everyone moving easily, even when you’re hosting a crowd.

Half Bath (Lower Level)
There’s also a half bath near the recreation and game rooms. I think having this close for guests on the lower level is a really thoughtful touch.

Covered Patio and Patio
From the recreation area, you can walk out to the covered patio. It’s shaded and breezy, perfect for summer afternoons.
Beyond that, a wide patio stretches out, giving you room for gatherings, grilling, or yard games.
These outdoor spaces echo the feel of the covered deck above, letting both levels connect seamlessly to the outdoors.
As I go through this home, it’s clear that every area serves a real purpose and connects well to the spaces around it.
From the welcoming front porch to the thoughtfully separated bedrooms and all the storage in between, this layout really feels designed for day-to-day living.
You can picture yourself hosting holidays, finding a quiet corner to relax, or just soaking up the sun on the patio.
I think this home offers a great balance of family comfort, flexibility for entertaining, and that sense of country calm so many of us want.

Interested in a modified version of this plan? Click the link to below to get it from the architects and request modifications.
