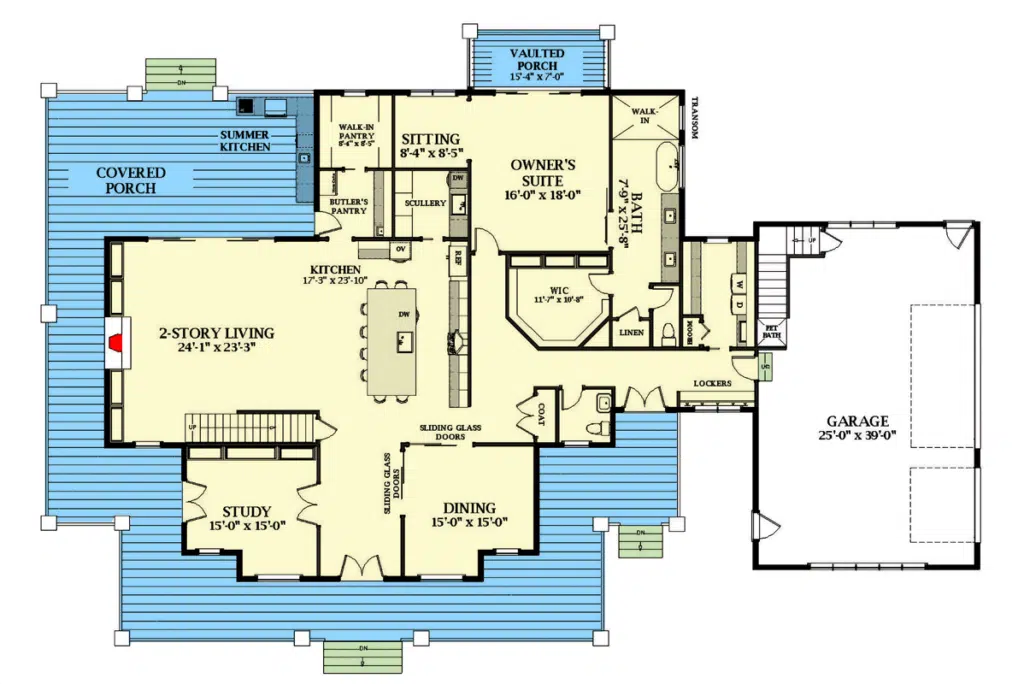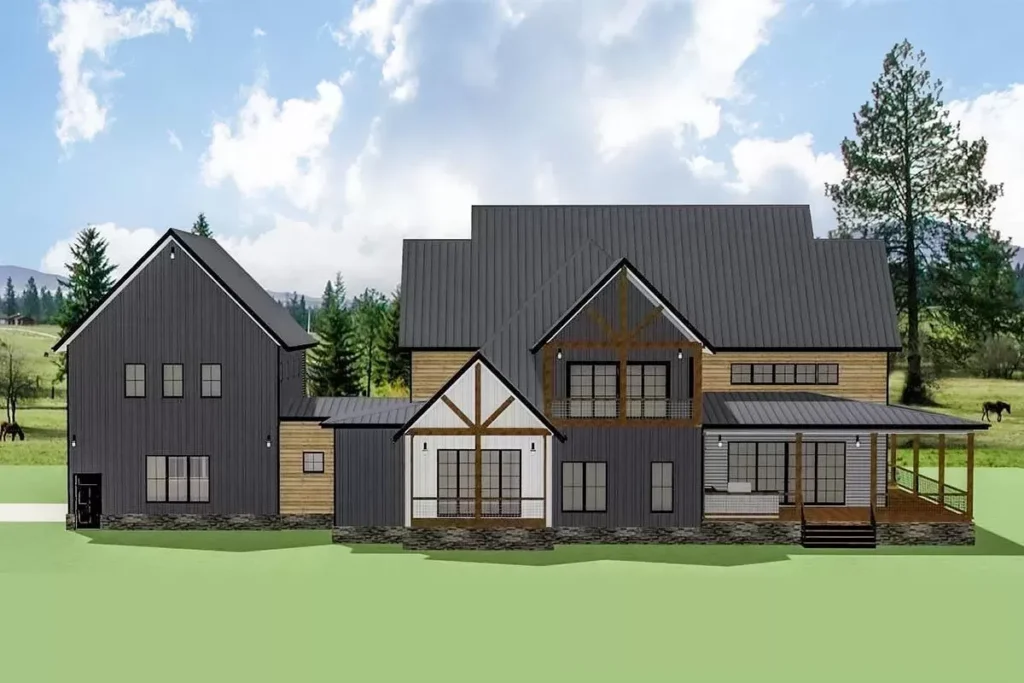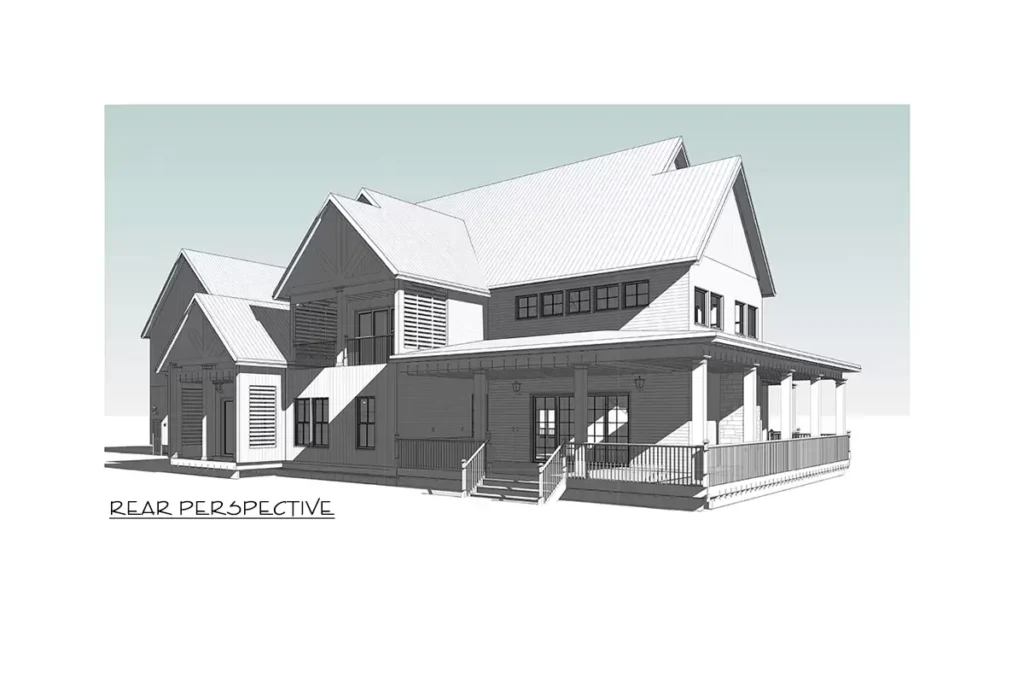5-Bed Modern Farmhouse Plan with Wraparound Porch and Optional Man Cave (Floor Plan)
Welcome to this 5-Bed Modern Farmhouse Plan, a splendid haven with nearly 4,676 square feet of comfort and elegance.

With its captivating wraparound porch and the allure of an optional man cave above the 3-car garage, it promises a blend of rustic charm and modern sophistication that’s hard to resist.
Specifications:
- 4,676 Heated s.f.
- 5 Beds
- 4.5+ Baths
- 2 Stories
The Floor Plan:


Front Porch
Let’s start with the front porch that seems to hug the house entirely, offering warm welcomes from every angle. Picture yourself here, rocking gently in a chair as the sun dips below the horizon, surrounded by the soft sounds of nature. It’s the perfect spot for morning coffees or evening conversations, making every moment feel a bit more special.
Study and Formal Dining Room
As you step through the double doors, you’re greeted by a sophisticated study on one side and a formal dining room on the other. The study is your secluded oasis for productivity or unwinding with a good book. Across the hall, the dining room waits to host memorable gatherings, its space inviting and ready to bring people together over delicious meals.

Living Room
Moving forward, the living room unfolds with tall ceilings and an abundance of windows that bathe the area in natural light. It feels like a breath of fresh air, a room where laughter fills the air, and comfort is never more than a cushy armchair away. Imagine the stories that will be told and the memories made in this heartwarming space.

Open Kitchen
The heart of the home, the kitchen, is nothing short of a culinary masterpiece. With an eating bar that can host up to 8 guests at the island, it’s where meals become experiences. The scullery and multiple pantries ensure everything you need is at your fingertips, blending functionality with style in a way that would make even a professional chef envious.
Owner’s Suite
Now, let’s venture into the serene owner’s suite that offers an escape with a private porch and a cozy sitting nook. It’s like your personal retreat where the woes of the world melt away. The adjoining 5-fixture bathroom with its walk-in closet adds a layer of luxury that makes starting and ending your day here an absolute pleasure.

Exterior and 3-Car Garage
The exterior, with its full embrace of the modern farmhouse aesthetic, speaks of timeless design and enduring charm. The 3-car garage, apart from its practicality, hides the potential for an incredible man cave overhead. It’s a space where hobbies come to life, or simply a quiet respite from the day’s hustle and bustle.

In every corner, this 5-Bed Modern Farmhouse Plan combines form with function, creating not just a house, but a home filled with warmth, light, and a sense of belonging. Imagine the stories you will create and the memories that will fill these rooms, making them truly your own. This could be the dream home you’ve been searching for, a perfect blend of modern luxury and traditional comfort.
