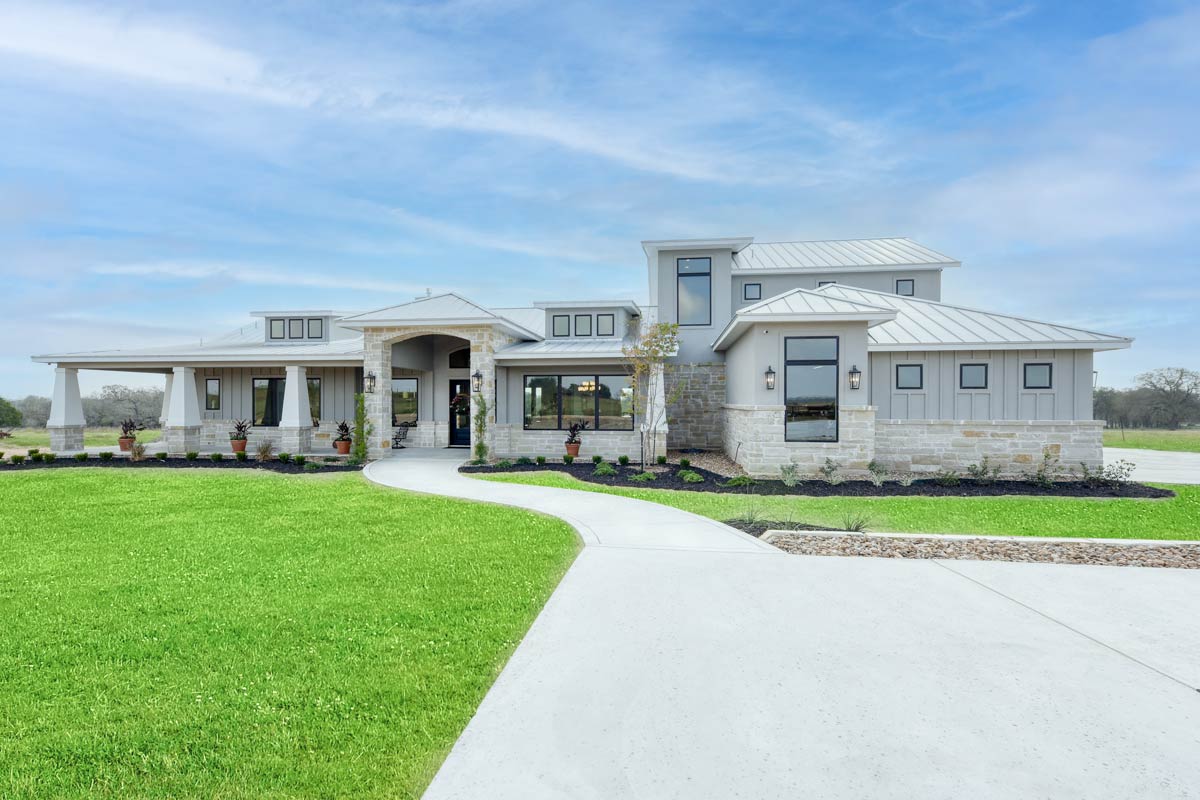
Step onto the curved drive and you’re greeted by a home that feels both modern and deeply rooted in Hill Country tradition.
Crisp gray siding, stone accents, and a deep porch immediately set a welcoming tone. This isn’t just a big house; it’s a home with room for everything and everyone, designed with both relaxation and daily living in mind.
With 5,183 square feet spread across two levels and 5 bedrooms, you’ll find surprises around every corner—from the music nook to a sprawling upstairs studio.
Let’s explore each space together, as if you’re seeing it for the first time.
Specifications:
- 5,183 Heated S.F.
- 5 Beds
- 4.5 Baths
- 2 Stories
- 3 Cars
The Floor Plans:
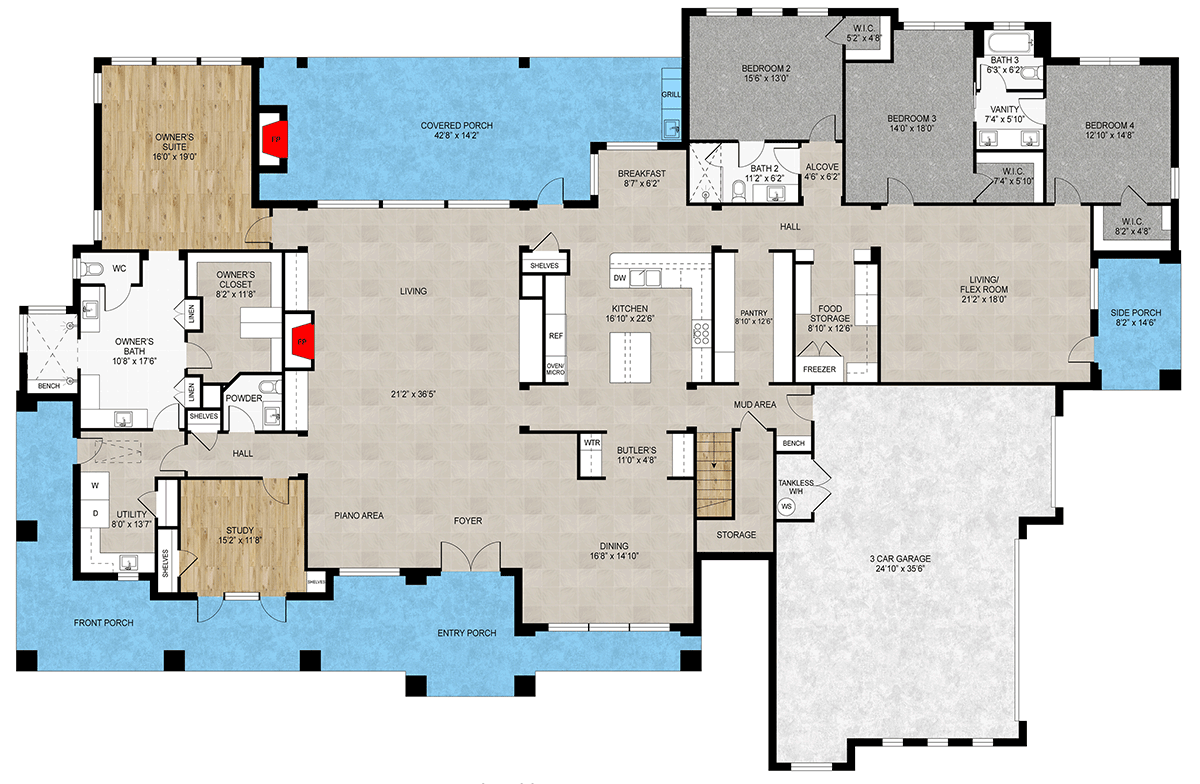
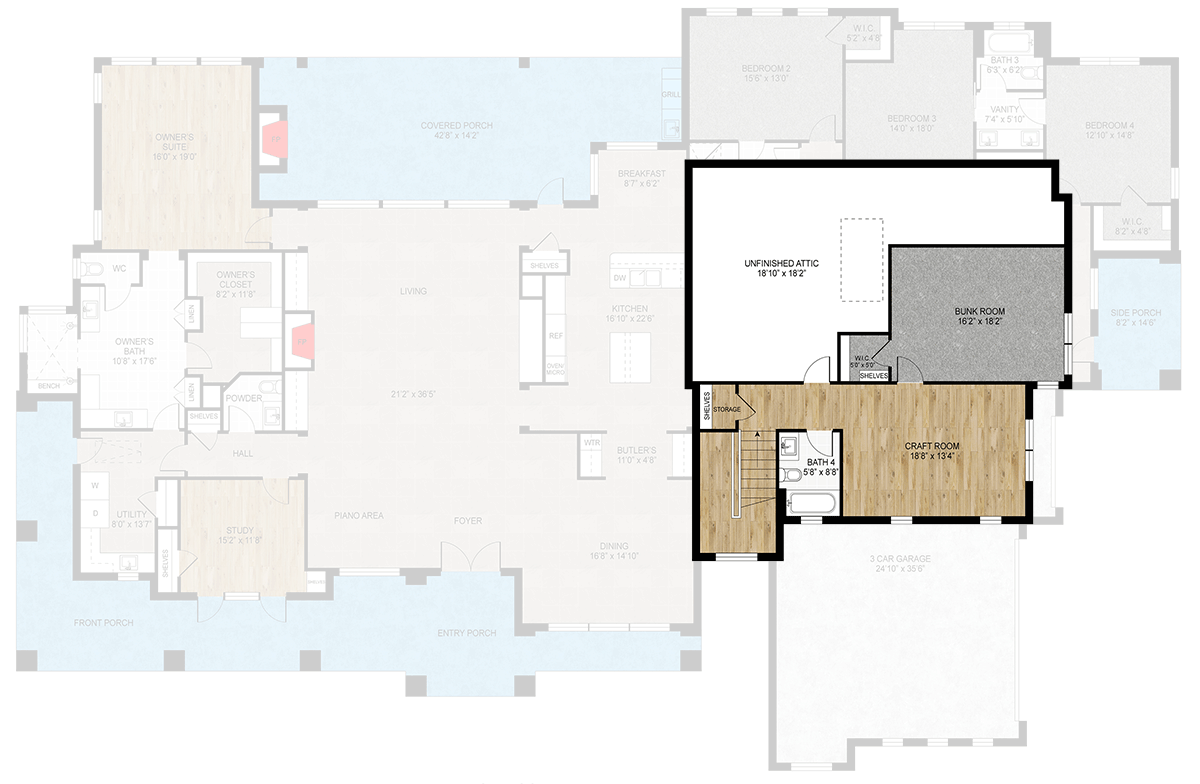
Entry Porch
The front porch stretches wide, framed by chunky columns and lantern lighting. It’s covered and deep enough to actually sit outside and enjoy the shade, whether you’re waiting for a delivery or catching up with neighbors.
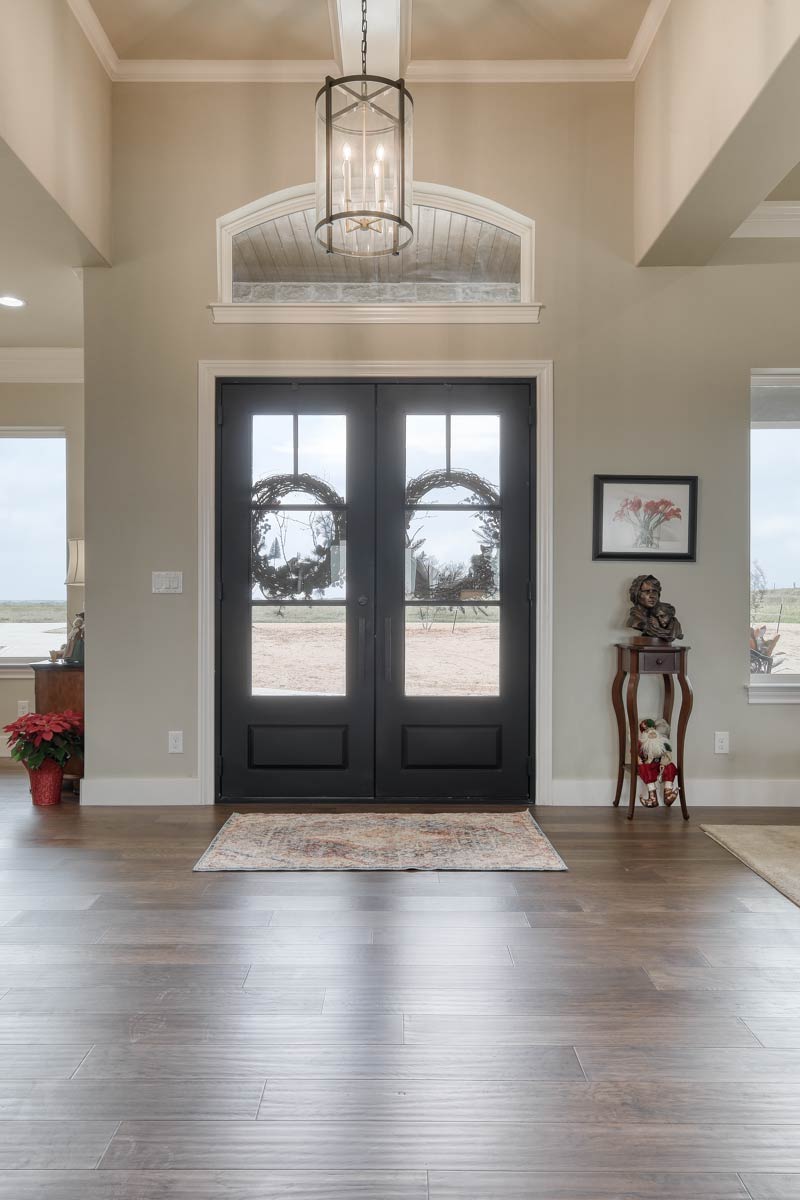

As you approach the twin black doors flanked by windows, you’ll find plenty of room to pause, set down groceries, or simply enjoy the view across the yard.

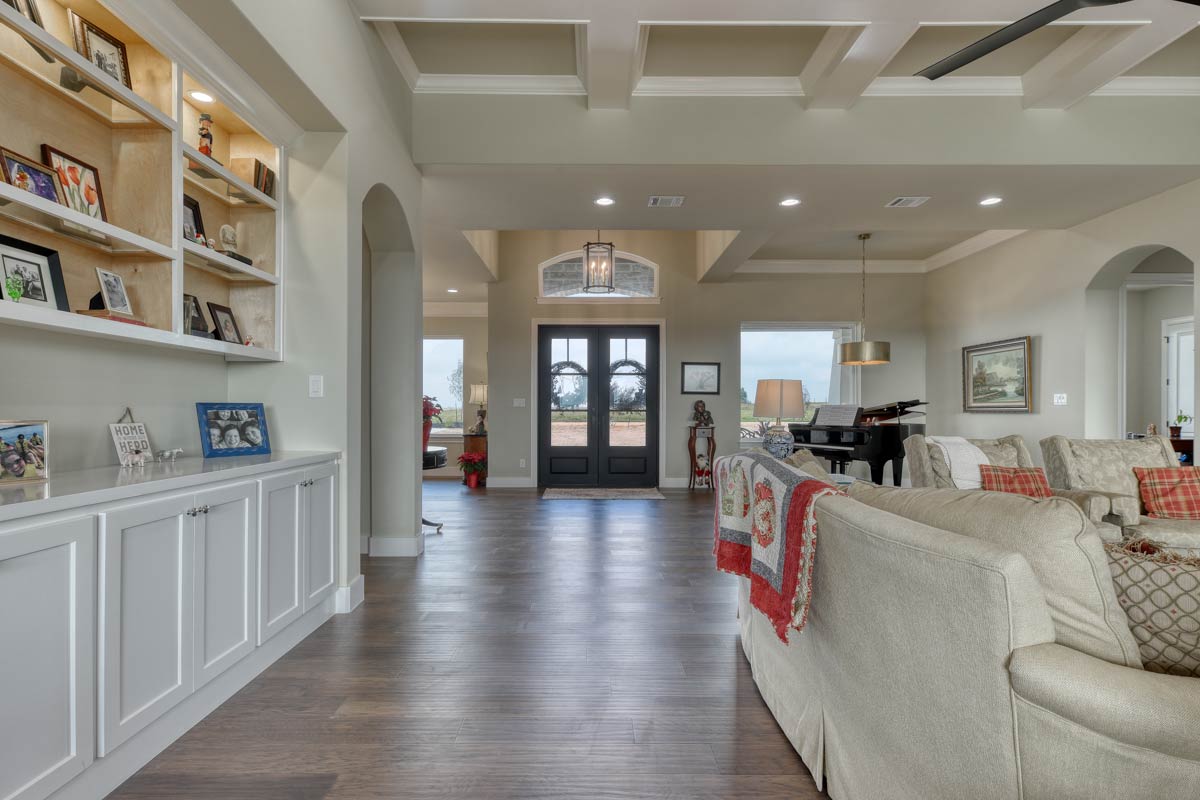
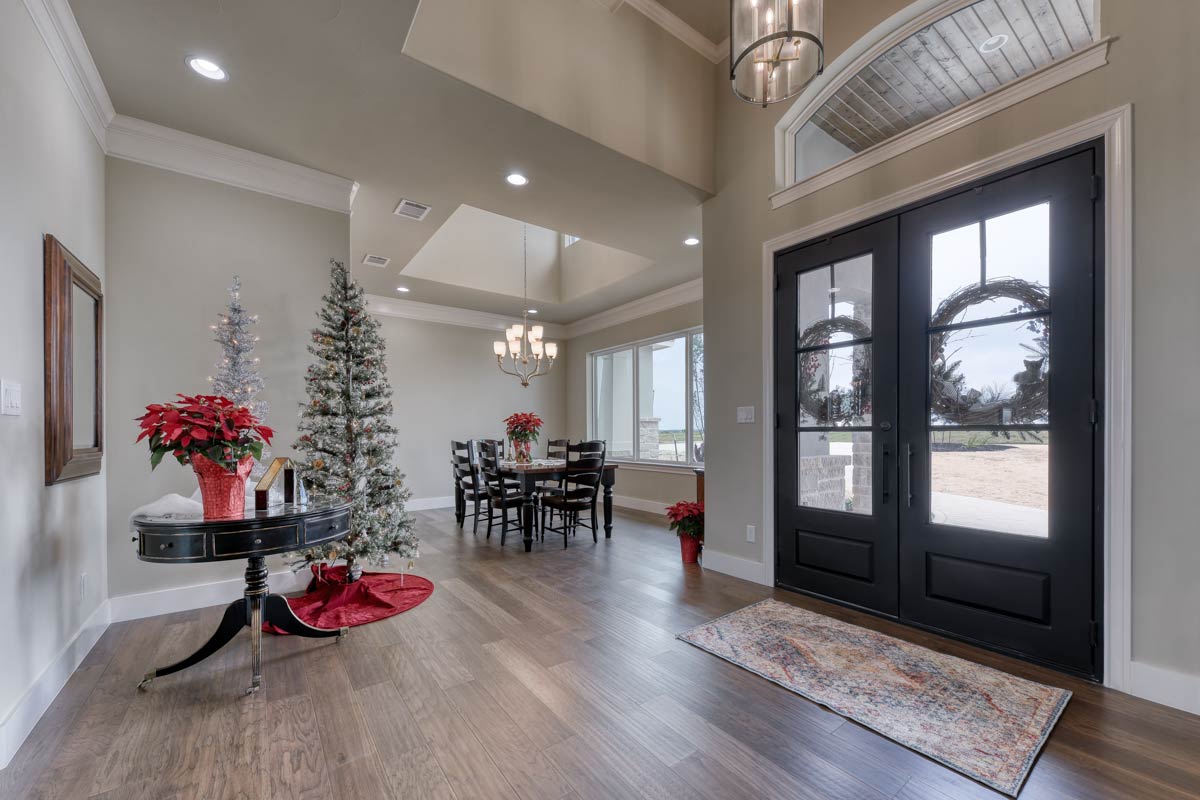
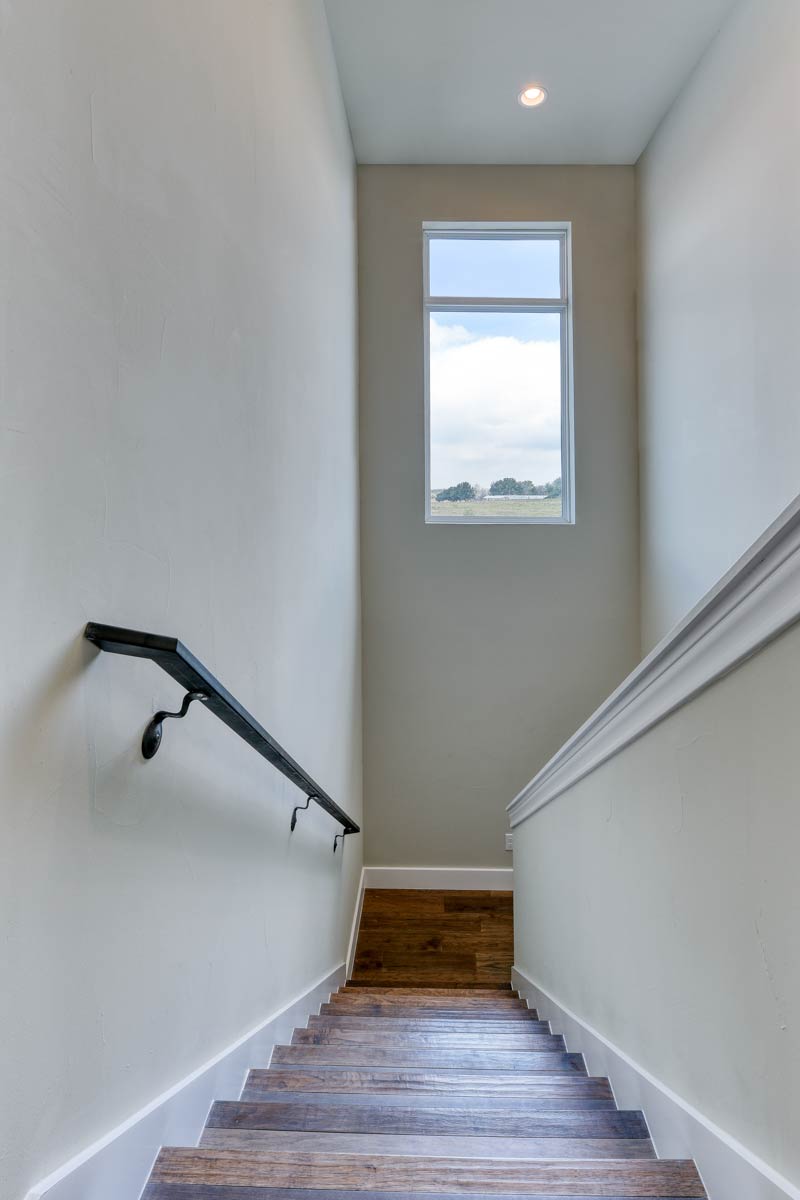
Foyer/Piano Area
Inside, the foyer greets you with a real sense of air and light. There’s space for a statement piece—maybe a black grand piano or a big entry table piled with flowers.
Wood floors lead you forward, and the high ceiling keeps things bright. Art on the walls and a lantern-style chandelier give this spot a welcoming, personal feel.
From here, you can see into both the dining area and the great room, so you notice the openness right away.
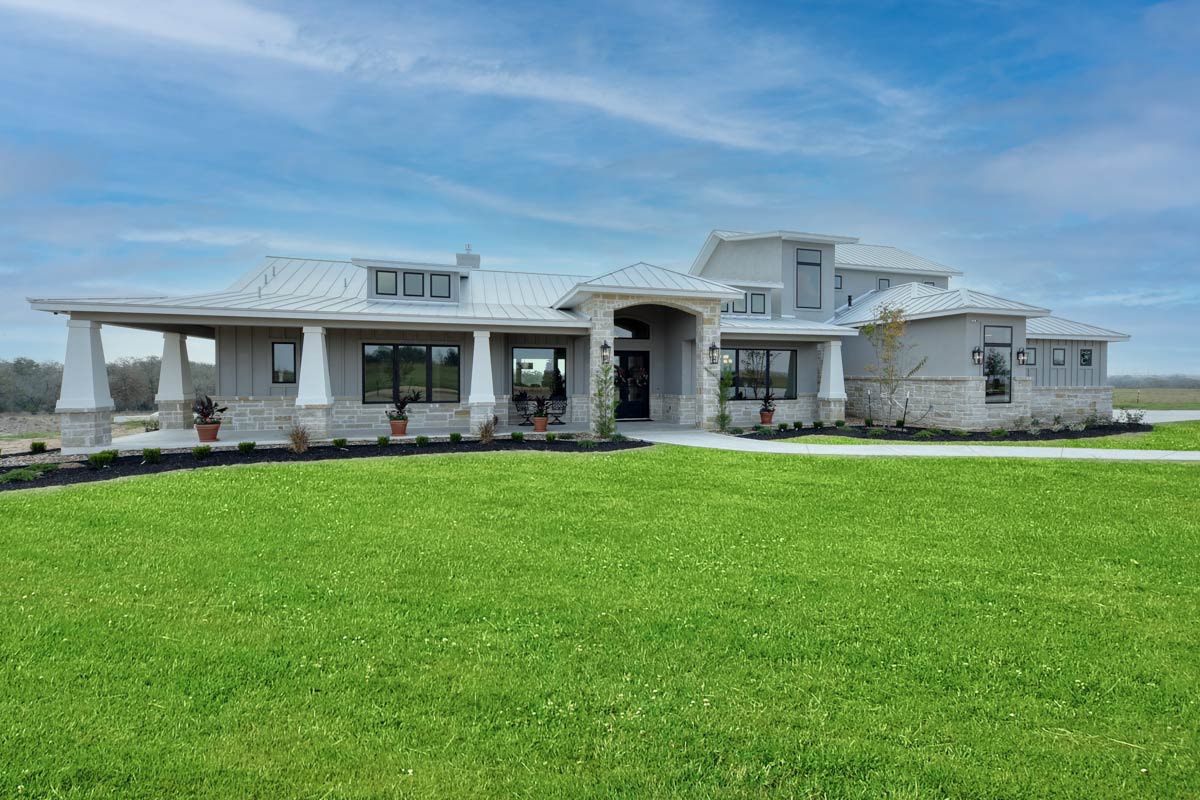
Dining Room
To your right is the formal dining room. There’s enough space for a grand table with plenty of chairs, so it’s ready for holiday gatherings or long, relaxed meals with friends.

The coffered ceiling and big window add a touch of elegance, and the open sightlines keep it from feeling closed in.
I think this layout strikes a nice balance—you get the benefits of open living, but still have a defined space for special occasions.
There’s also a handy pass-through to the butler’s pantry for easier serving.
Butler’s Pantry
The butler’s pantry links the dining area to both the kitchen and mudroom. Open shelving and a small counter give you space for staging platters or tucking away seldom-used appliances.
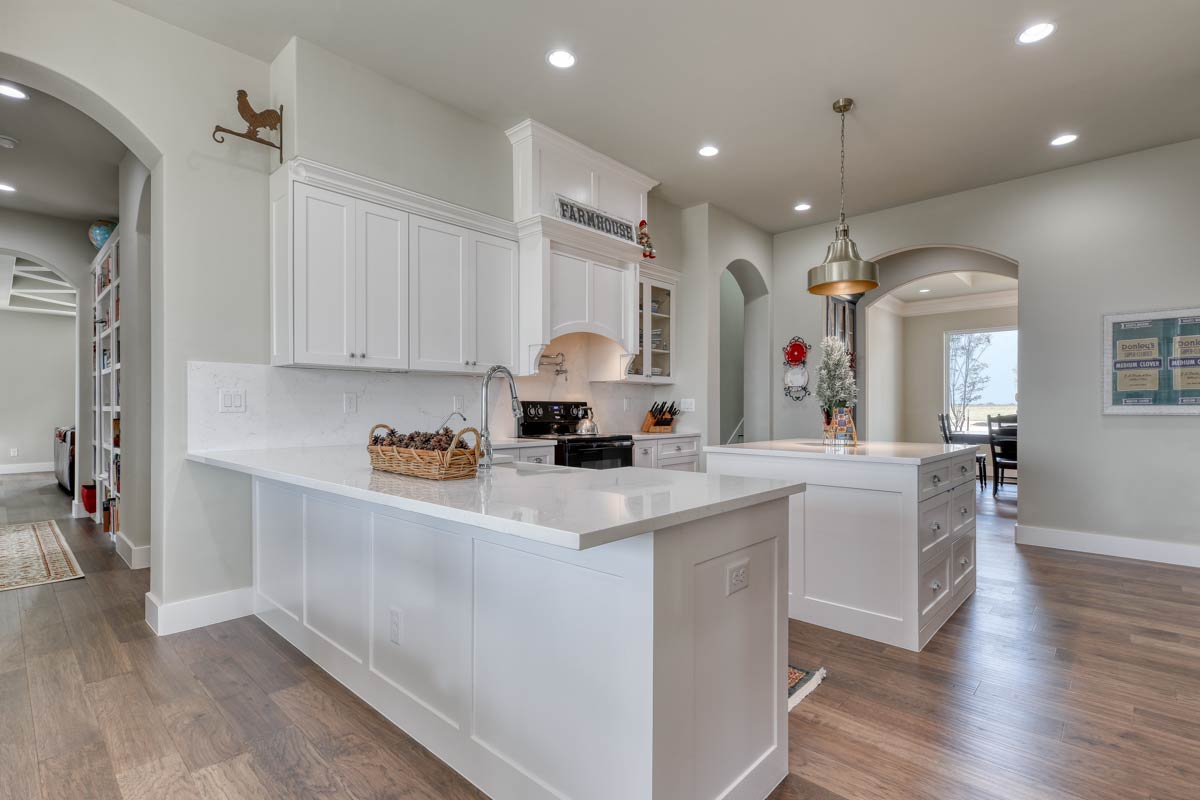
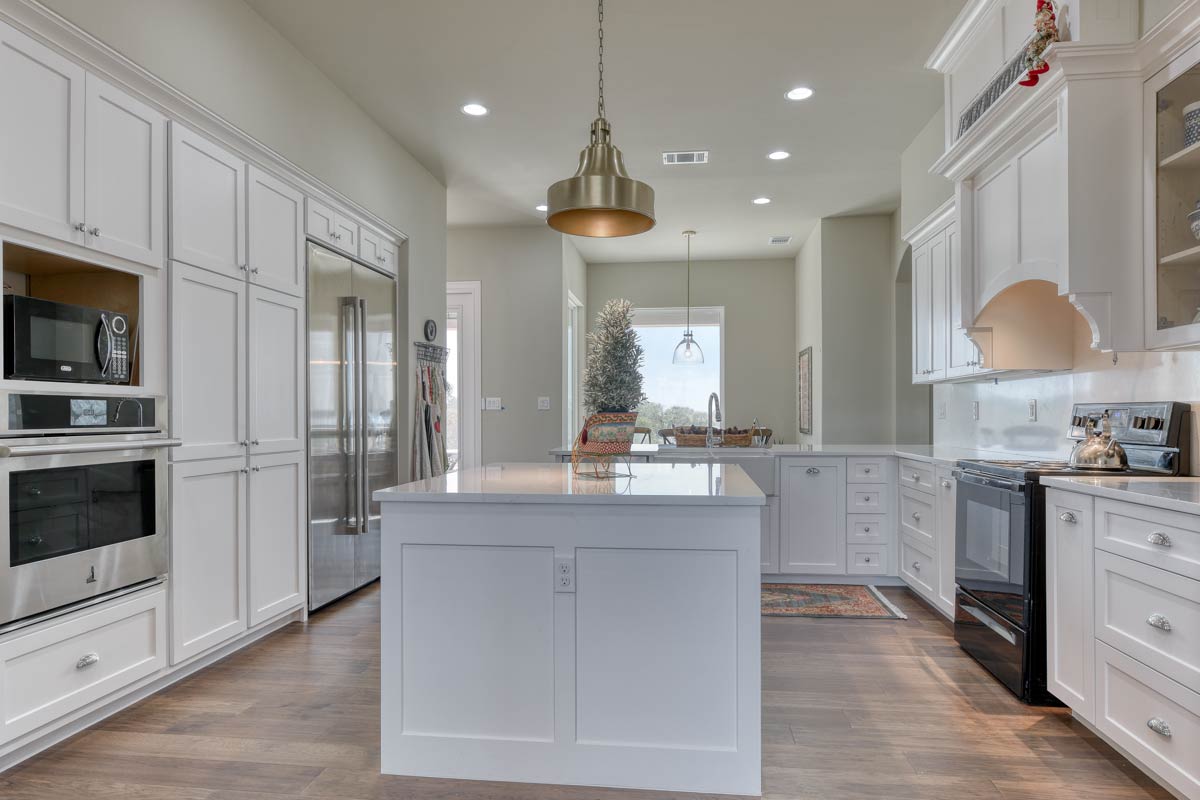
It’s a great spot to keep the mess out of the main kitchen, especially if you love to entertain.

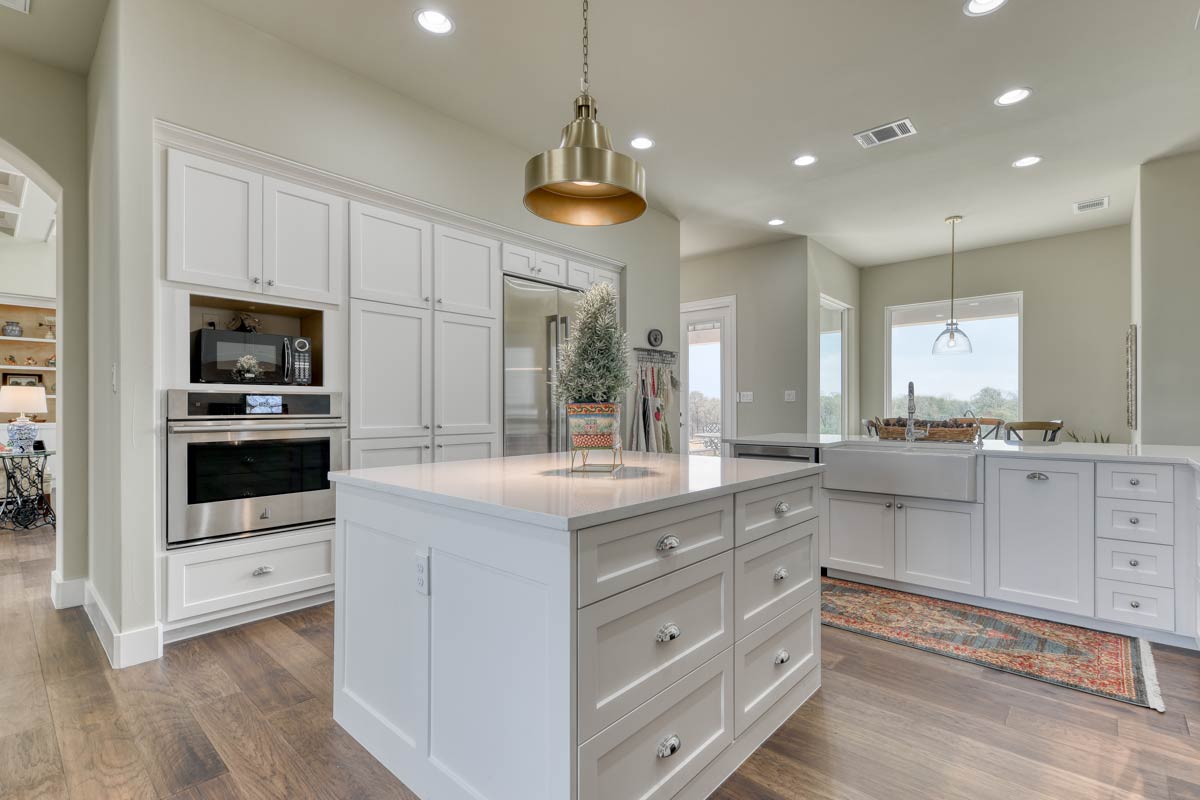
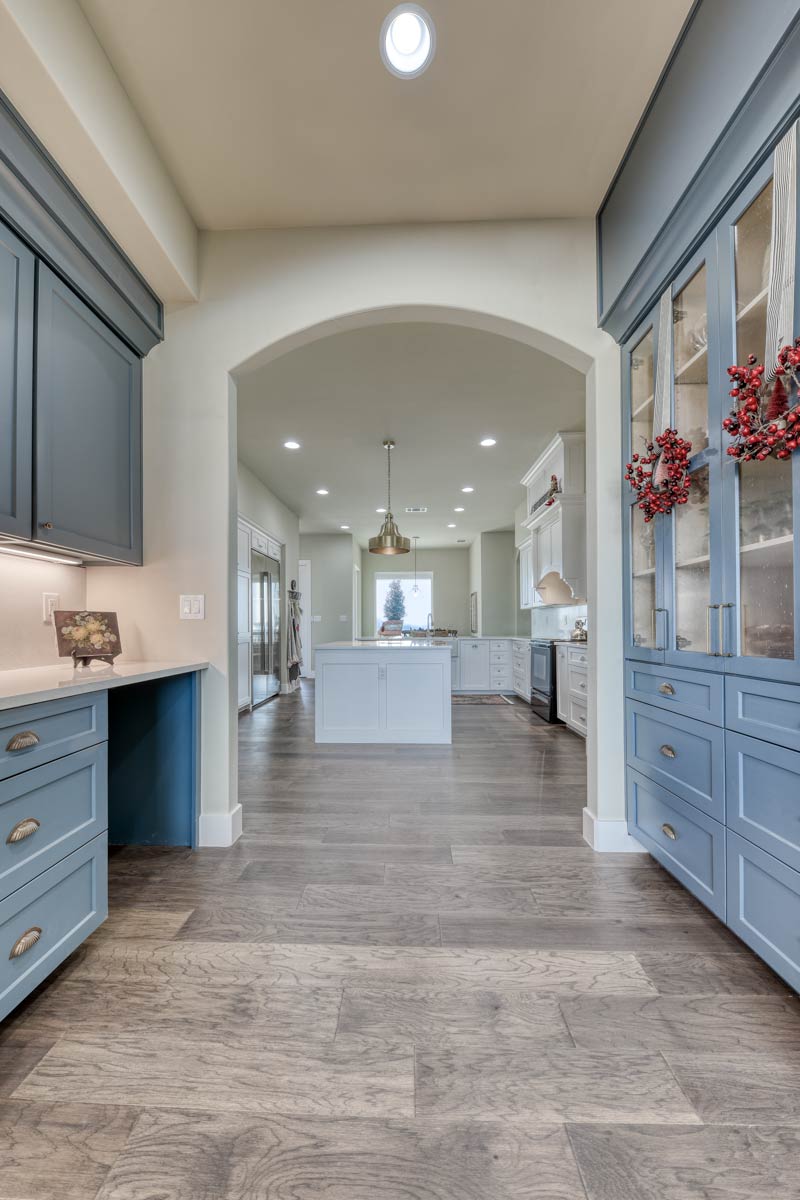
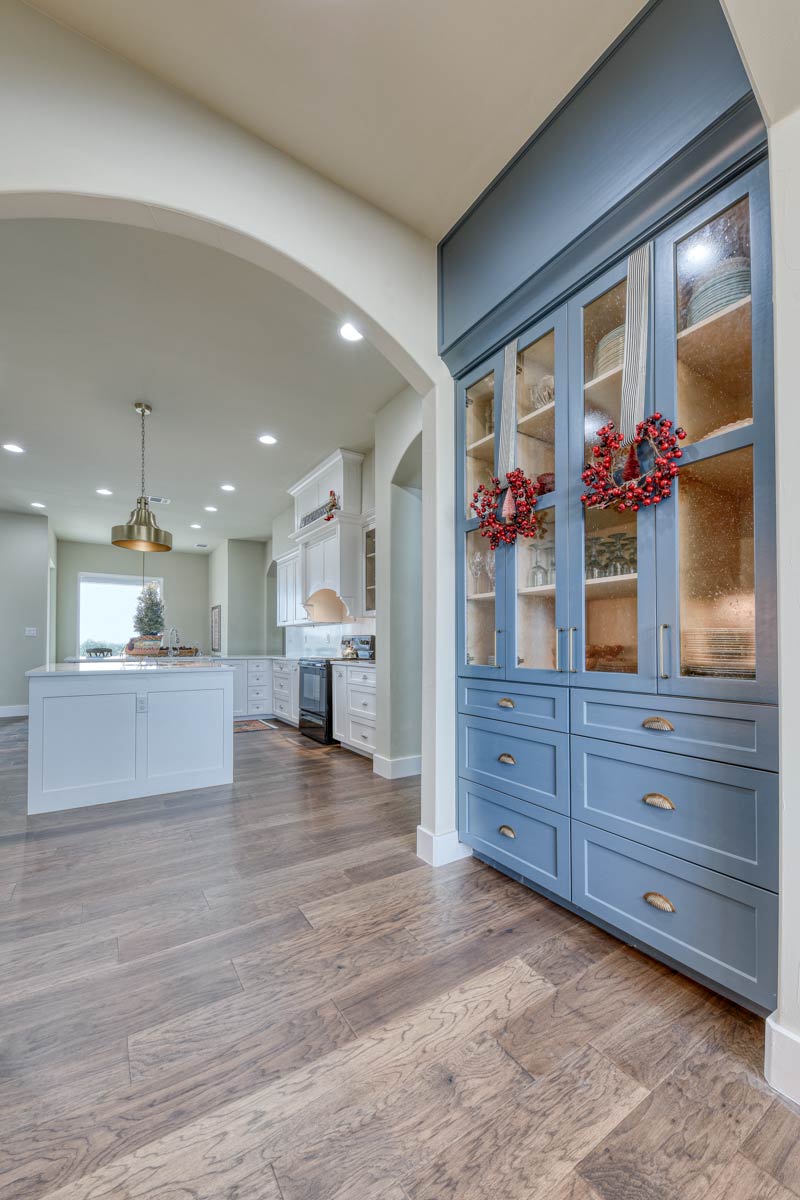
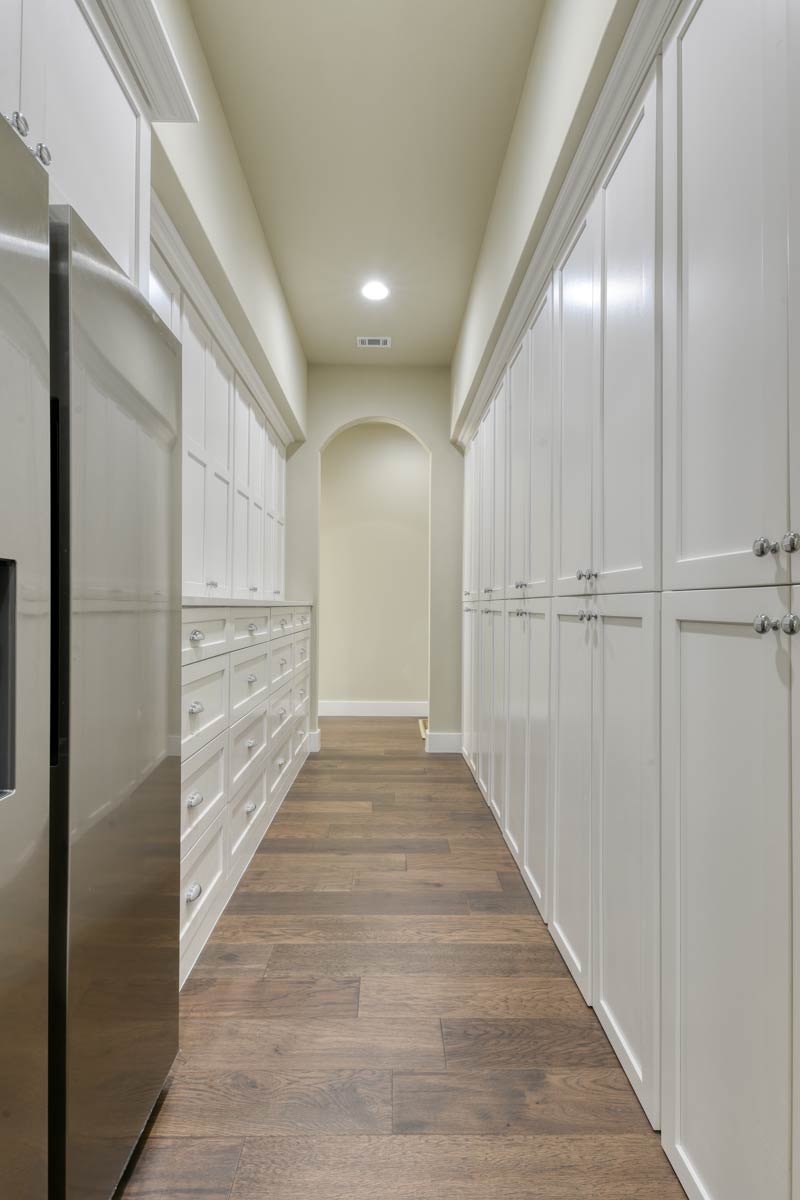
Mud Area and Storage
Right off the garage, the mudroom is one of those features that helps keep daily life organized.
There’s a bench for boots, cubbies and hooks for backpacks, and a walk-in closet nearby for storing larger items.
Details like the tankless water heater show that this home was planned for both comfort and convenience.

Three-Car Garage
The oversized three-car garage offers space for your cars, a workshop, or even extra storage for outdoor gear.
Direct indoor access means you stay dry on rainy days. Built-in storage along the way adds even more room for your essentials.

Kitchen
Step into the kitchen and you’ll find a wide, open space centered around a large central island.
White shaker cabinets and marble-look countertops bring a fresh, clean style, while wood floors add warmth.
There’s a double oven, a farmhouse sink, and a big walk-in pantry along one wall for all your snacks and baking supplies.
I love how the kitchen connects right to the breakfast area and main living space—cooking here feels like part of the action.

Pantry and Food Storage
There are two separate storage areas off the kitchen, so you can stock up without crowding your counters.
The main pantry is huge, and there’s another food storage room with its own freezer space.
Prepping for a crowd is simple with this setup.

Breakfast Area
This cozy nook looks out over the covered back porch and yard, with room for a family table and sunlight streaming in through tall windows. It’s perfect for casual meals or afternoon snacks, and you’re close enough to the kitchen to keep the conversation going while you cook.

Living Room
Step into the living room and you’ll see the ceiling soar above, accented by statement beams.
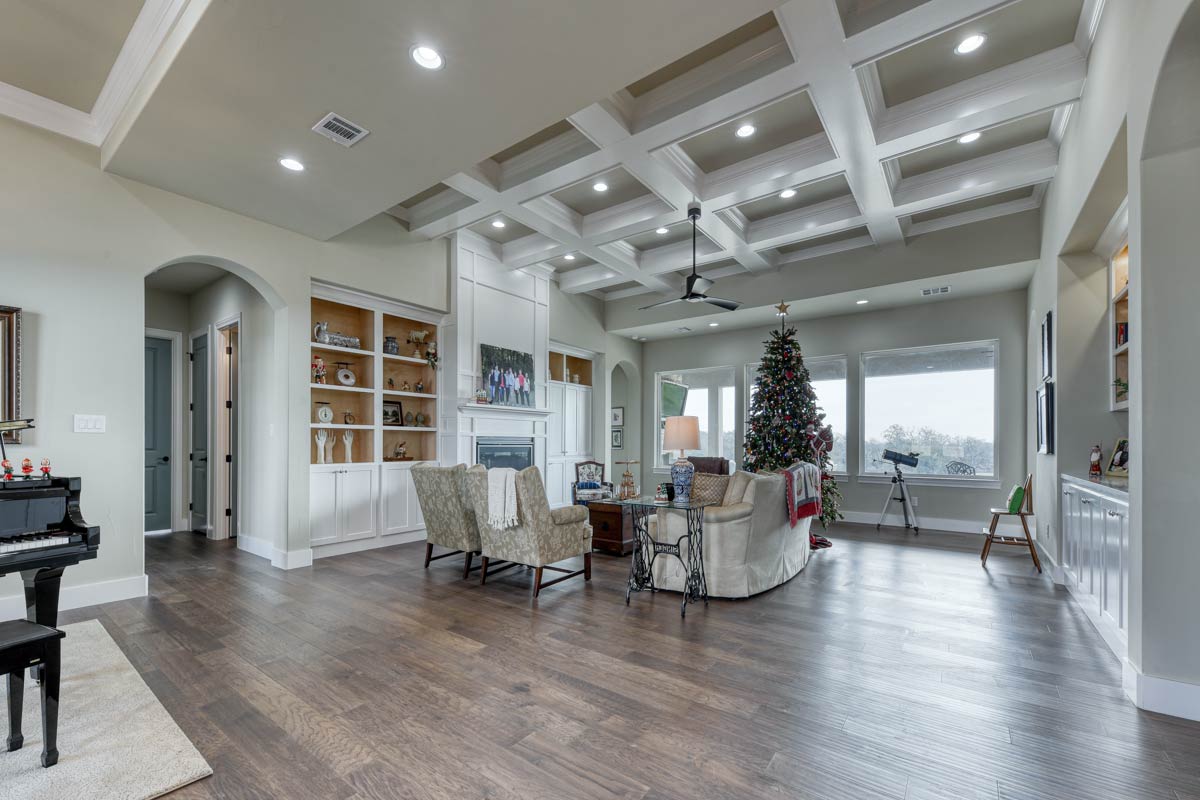
A fireplace anchors one wall, flanked by built-in shelves for books and treasures. The real highlight is the bank of windows flooding the space with natural light and offering views of the outdoors.

With plenty of room for multiple seating areas, you can easily host a crowd or keep it cozy and quiet by the fire.
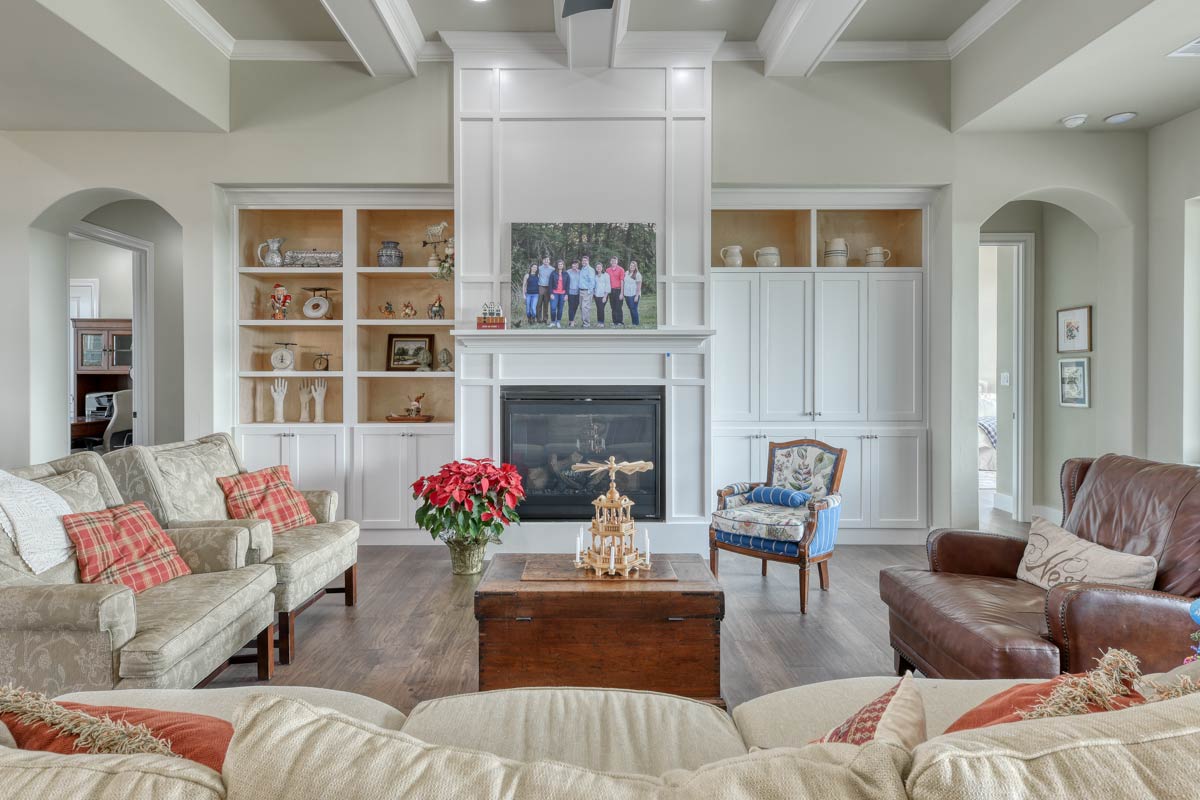

I really appreciate how this space feels so open, but still inviting.
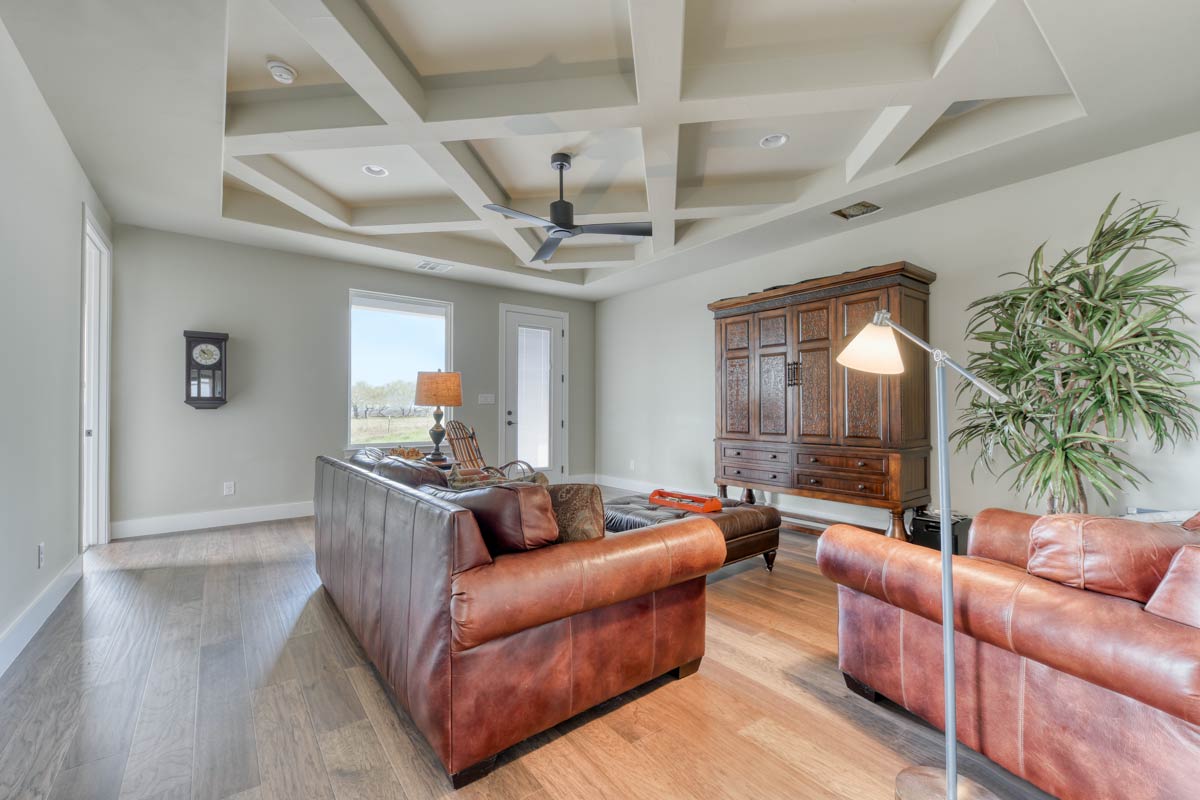
Covered Back Porch
Just outside, the covered back porch feels like an outdoor living room. Stone columns, a wood-paneled ceiling, and space for everything from a grill to a full seating group make this area usable for most of the year.
You get a nice view across the lawn, and there’s room for both lounging and dining.

Owner’s Suite
Set off to one side for privacy, the owner’s suite is a true retreat. When you walk in, you’ll notice the vaulted ceiling and big windows that overlook the backyard.
There’s plenty of space for a king bed, a reading chair, and even a small sitting area.
I appreciate how it’s separated from the main living areas—perfect when you want some peace and quiet.

Owner’s Bath and Closet
The ensuite bath is spacious, with double vanities, a large walk-in shower, and a separate water closet for extra privacy.


White cabinetry and marble-look finishes keep everything bright and clean. There’s a dedicated makeup vanity, and the walk-in closet is large enough for all your clothes and suitcases, complete with built-in shelves for easy organization.
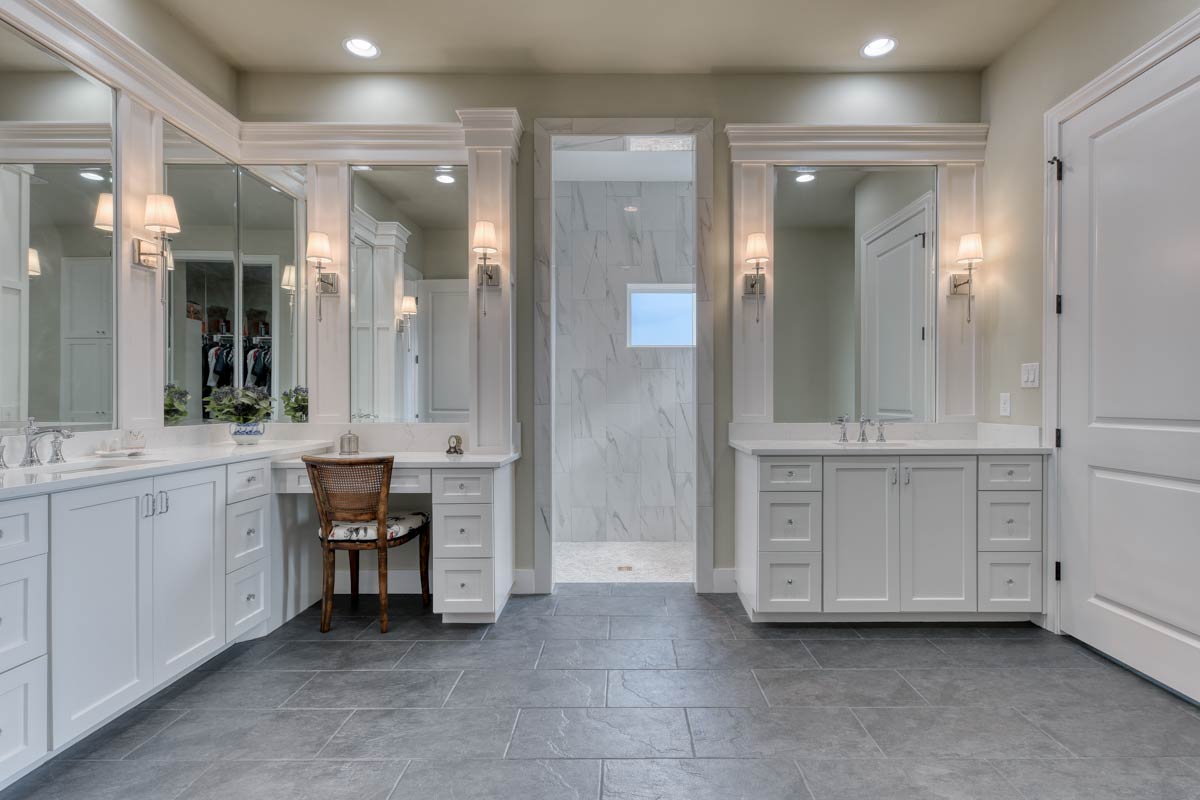




Powder Room
Down the hall, the powder room is a nice touch for guests. High ceilings, a decorative mirror, and elegant finishes make it feel more special than your typical half-bath.

Utility Room
The laundry room sits conveniently between the kitchen and owner’s suite. It’s bright, with a long counter for folding, a window for natural light, and plenty of cabinets.
The washer and dryer fit neatly under a floating shelf, so you get storage without clutter.

Study
At the front of the house, the study is set apart for focus and quiet.
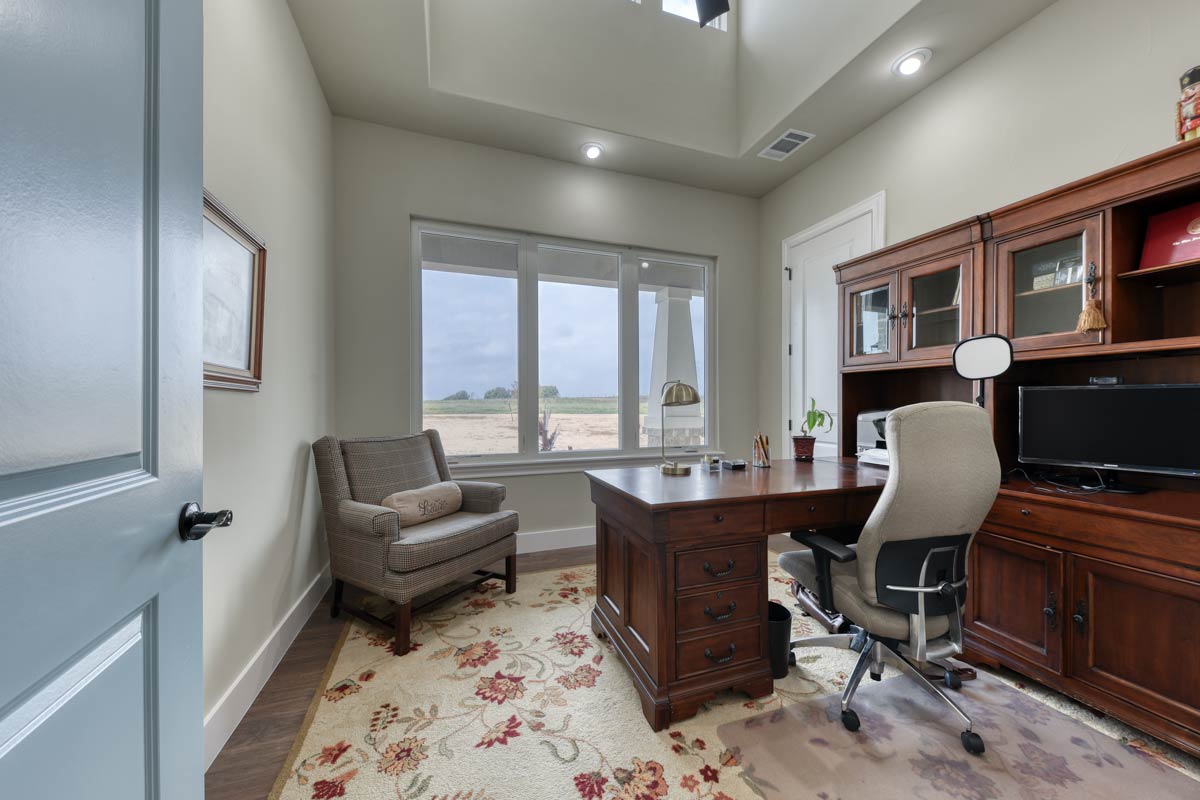
High ceilings, built-in shelves, and a large window looking out to the porch create a space that’s both productive and calming.
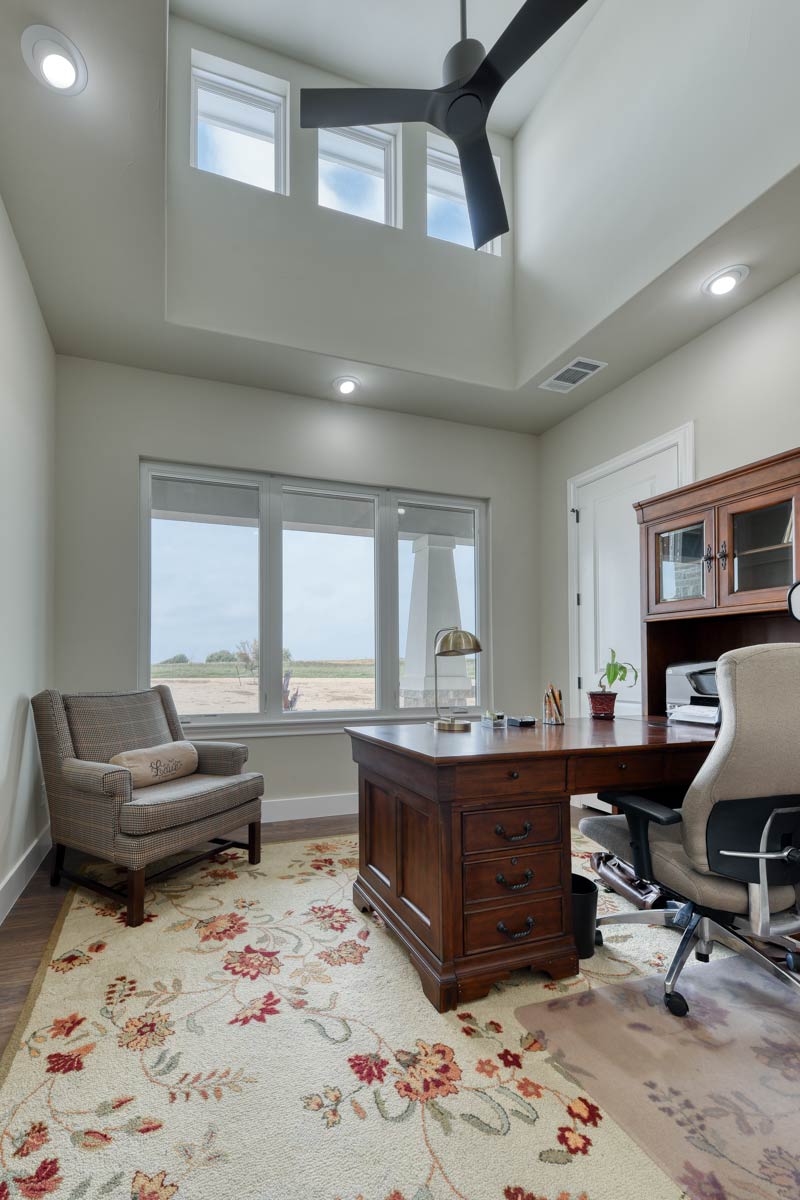
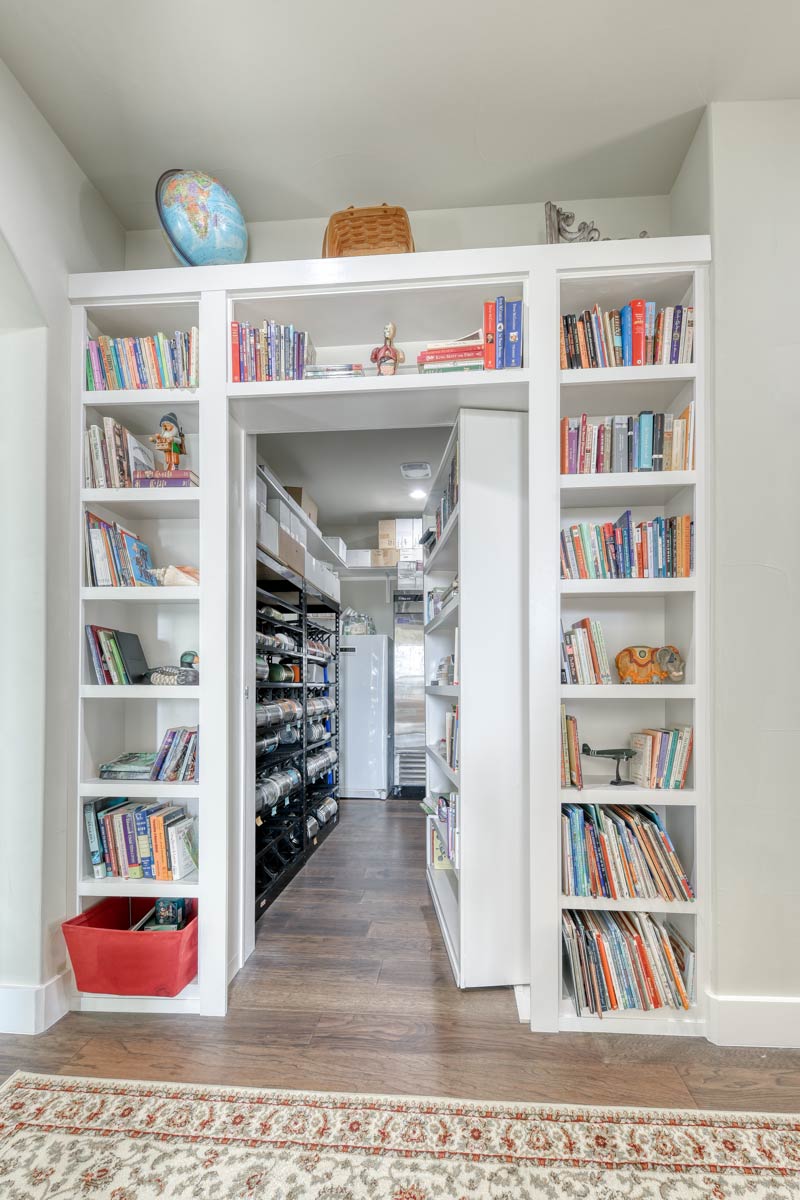
You could use it as a home office, a library, or even a cozy den.

Hallway and Secondary Bedrooms
Follow the hall past the kitchen to find three more bedrooms, each with its own walk-in closet.
Bedroom two is tucked at the back for extra privacy—ideal for a teen or guest suite.
Bedrooms three and four share a Jack-and-Jill bath with a separate vanity area, which really helps busy mornings go smoothly.

Bathrooms for Secondary Bedrooms
Bathrooms two and three are arranged for easy sharing, with sinks set apart from the tub and shower areas.
Each uses modern tile and has lots of cabinet space under the counters. I’ve found this split design really helps families keep the morning routine moving.

Living/Flex Room
At the far end is a flex room that gives you tons of options. It could be a playroom, media space, or teen hangout.
Side windows let in plenty of light, and there’s a side porch connecting the room to the outdoors.
Thanks to the walk-in closet, you can tidy up quickly if company drops by.

Side Porch
This smaller covered porch opens right off the flex room and bedroom wing. It’s a great spot for a breath of fresh air, or to drop shoes and sports gear after playing outside.

Upstairs Staircase
Head back toward the mudroom and you’ll find the staircase to the upper level. The steps are open and bright, and the landing window adds to the airy feel as you go upstairs.

Upstairs Hall and Storage
At the top, there’s an open hall with storage closets for off-season gear or supplies. I like how this space turns what could have been wasted area into something useful.

Studio Room
Turn left and you’ll find the studio room, which is larger than you might expect.
There’s space for big tables, storage bins, and maybe even a sewing machine. A wall of windows fills the room with light, making it a great place for creative projects or homework.

Bunk Room
The bunk room sits at the back of the upper level, perfect for kids’ sleepovers or guests who want more separation from the main floor. Built-in shelves and a walk-in closet give you space for games, bedding, or luggage.

Upstairs Bathroom
Between the studio and bunk rooms is a full bathroom. That means guests or kids won’t need to go downstairs at night.
The layout, with a vanity, big mirror, and a combination tub and shower, makes the most of the space.

Unfinished Attic
There’s also a large unfinished attic upstairs. If you’ve dreamed of a home gym, art studio, or just need storage for holiday decorations, this area offers a lot of possibilities.
I like that it’s here, ready for you to use as you grow into the home.
Walking back through the home, each space connects in a way that makes everyday life easier.
There’s always a quiet corner or an open gathering spot waiting for you, all finished in a modern yet comfortable style.
This is the kind of home that adapts to your needs, whether you’re working, relaxing, or celebrating with friends.

Interested in a modified version of this plan? Click the link to below to get it from the architects and request modifications.
