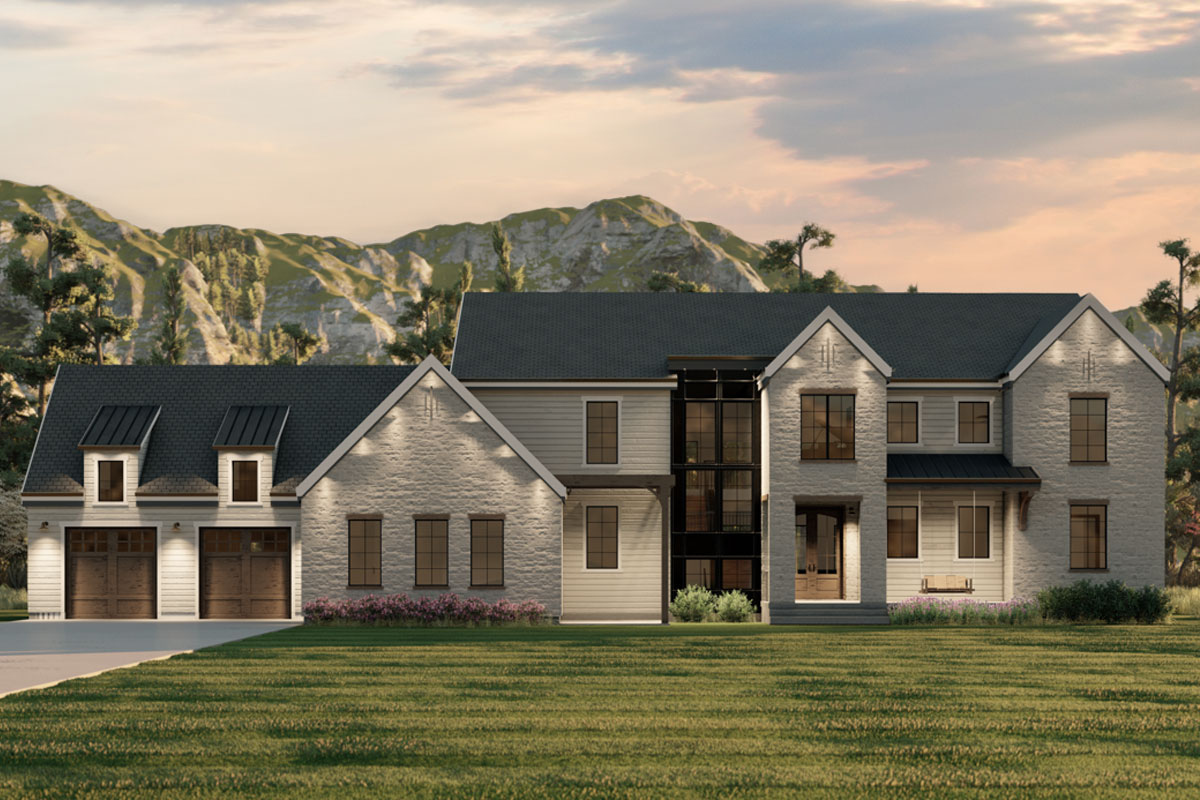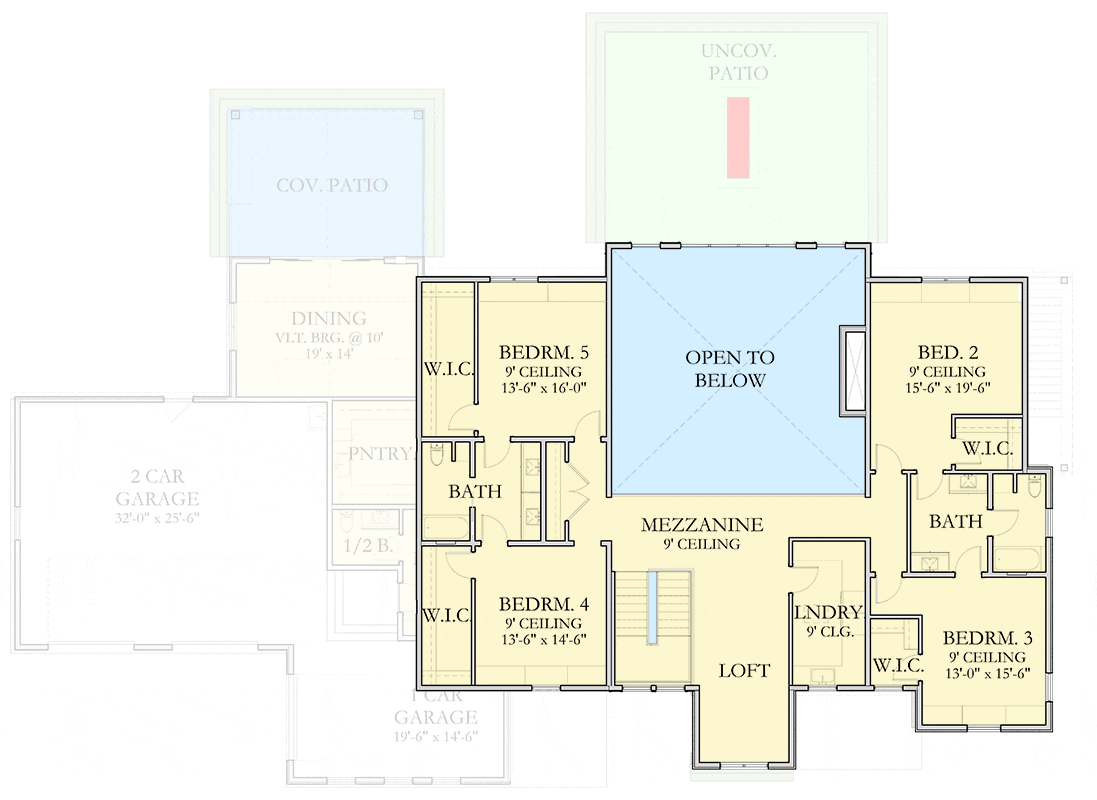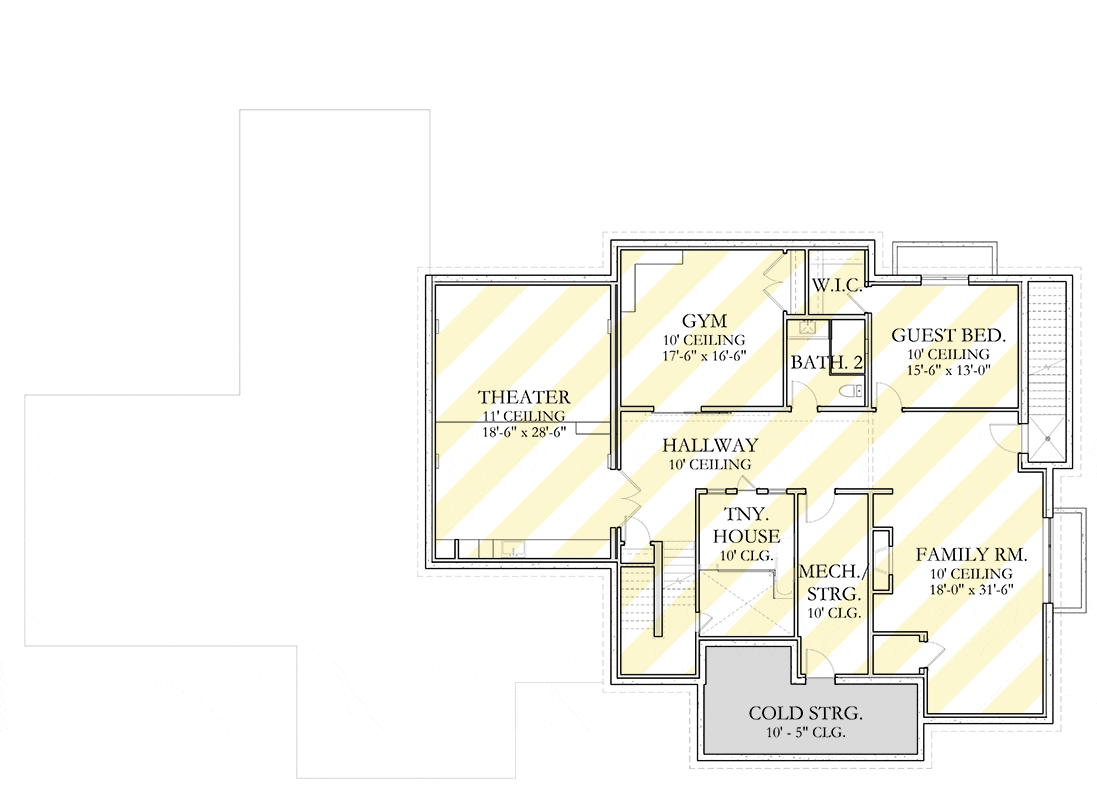5-Bed Modern Transitional House Plan with Optionally Finished Lower Level – 5423 Sq Ft (Floor Plan)

This house plan beautifully blends classic and modern design elements, creating a vibe that’s as practical as it is stunning. With 5,423 square feet, this transitional-style home offers 5 bedrooms and 3 full baths split between two stories and a full basement, thoughtfully tailored for a variety of modern lifestyles.
Specifications:
- 5,423 Heated S.F.
- 5 – 6 Beds
- 3.5 – 4.5 Baths
- 2 Stories
- 3 Cars
The Floor Plans:



Front Porch
Starting your journey, the inviting front porch sets the tone for the entire home.
Imagine sipping your morning coffee here, a gentle start to your day. This warm entrance leads directly into the heart of the home, welcoming you in.
Entry
Upon entering, you’re greeted by a spacious entryway.
Its open design enhances flow and connectivity throughout the main level. It’s a great place for a welcoming piece of furniture or a charming art piece that reflects your style.

Office
Just to the right of the entry is a generously sized office. If you’re working from home, this space offers ample room for your desk, shelves, and any office essentials.
Its location provides quietude, slightly removed from the main hub of activity.
Living Room
The living room is a masterpiece with its 20-foot ceiling featuring a tray design, making the room feel even more open and airy. This is your central gathering area, seamlessly connected to other spaces. Picture yourself entertaining friends here during a cozy evening or just relaxing with family in the warmth of this expansive area.
Kitchen
The kitchen is incredibly functional, boasting modern amenities and a vast amount of space. Whether you love to cook elaborate meals or prefer quick snacks, the 19’6″ x 24’0″ kitchen serves all needs. The proximity to the living and dining areas makes conversations flow naturally as you cook.

Pantry
Adjacent to the kitchen, the pantry ensures your storage needs are met.
Its strategic placement keeps all your ingredients within easy reach, making cooking more efficient.
Dining Room
The dining room, with vaulted ceilings at 10 feet, offers a stylish space for both everyday dinners and special occasions.
Connected to the covered patio, you’re provided with easy access to outdoor dining options.
Covered and Uncovered Patios
The dual patio options – one covered, one open – are perfect for versatile outdoor living. Whether it’s lounging in the sun or seeking shade, these patios accommodate all your entertaining dreams.
A barbecue party or a tranquil evening under the stars? Both are easily achievable.
Master Bedroom
On the main level, the master bedroom serves as a peaceful haven.
With its 10-foot ceiling and generous footprint, it’s a space that encourages relaxation. The en-suite bathroom and large walk-in closet offer privacy and convenience.
Master Bath
The thoughtfully designed master bath includes all the luxury essentials. Think about enhancing this space with a spa-like ambiance, maybe adding some lush greenery or a touch of aromatherapy.
Laundry Room
Conveniently positioned near the master bedroom, the laundry room features practical storage solutions. This ensures that laundry day is as straightforward as possible, minimizing the hassle.
Mudroom and Half Bath
The mudroom, complete with a half bath, is accessible from the garage.
I love how it acts as a transitional space, keeping the rest of the home neat by collecting shoes and coats right as you come in.
Garages
With a significant two-car garage and an additional one-car space, parking and storage concerns are effectively addressed. The garages provide easy access to the interior, ideal for unloading groceries directly into your kitchen.
Upstairs: Bedrooms and Jack and Jill Baths
Heading upstairs, you’ll find a mezzanine overlooking the living area.
The second level houses four additional bedrooms. Two jack and jill bathrooms provide comfortable sharing options without sacrificing privacy.
This thoughtful layout is perfect for families needing both individual space and shared facilities.
Loft
I imagine the loft as an adaptable space. Perhaps it’s a quiet reading nook, a play area for the kids, or a teenager’s retreat.
Its versatility offers endless possibilities.
Basement: Entertainment and Leisure
The optionally finished basement is a treasure trove of entertainment options.
Theater
A dedicated theater room makes movie nights an experience. Complete the setup with comfy seating and you’ll never want to go out for a film again.
Gym
Fitness fanatics will adore the private gym space. Save time and membership costs, embracing wellness whenever suits best.
Family Room and Guest Accommodation
The basement also houses a spacious family room and a comfortable guest bedroom, complete with a bathroom. Hosting friends or family becomes seamless and enjoyable.
Cold Storage and Mechanical
Practicality is further highlighted with ample cold storage space and mechanical storage. Organizing seasonal items or stocking up on bulk groceries has never been easier.
Interest in a modified version of this plan? Click the link to below to get it and request modifications.
