5-Bed New American House Plan with Kids' Loft and Optional Third Floor Expansion (Floor Plan)
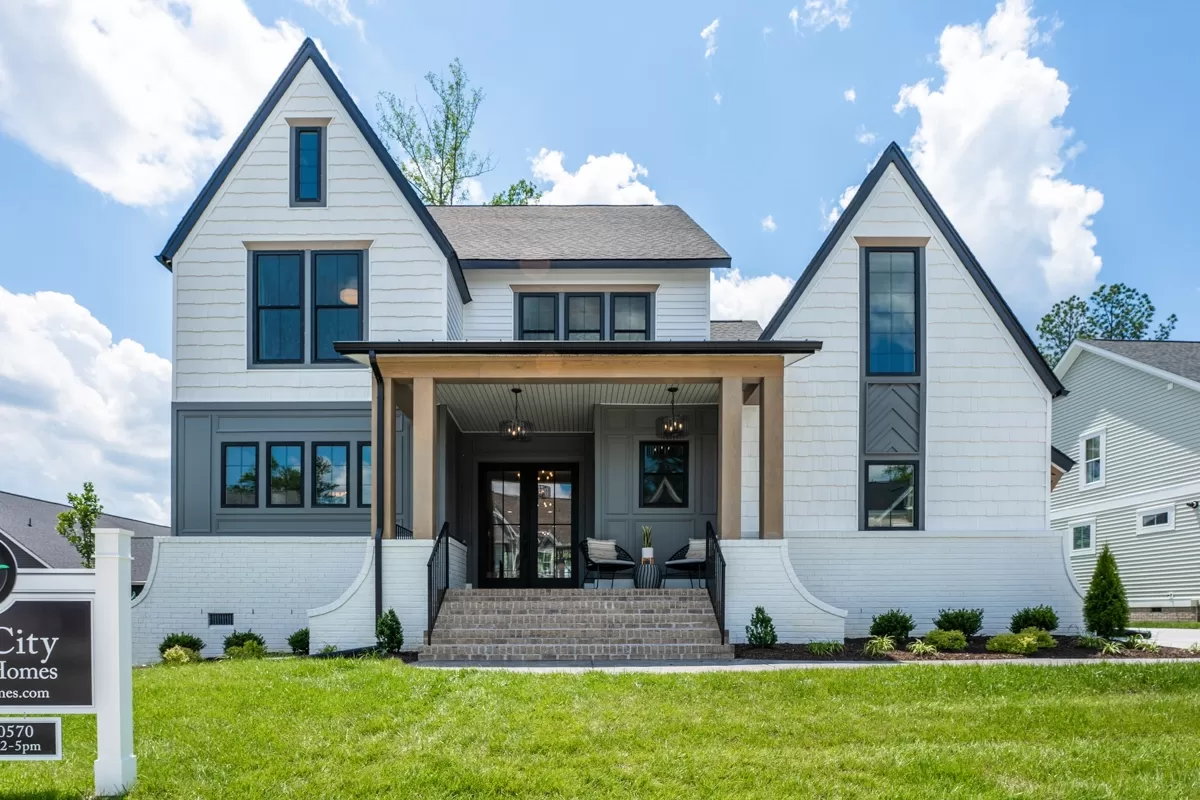
Specifications:
- 3,569 Heated S.F.
- 5-6 Beds
- 4 – 5 Baths
- 2-3 Stories
- 2 Cars
If you love modern spaces that feel both open and cozy, this floor plan is bound to appeal to you. The architects have done a fabulous job with the layout, creating ingenuity and versatility that will seamlessly fit your modern lifestyle.
Let’s walk through each room, and I’ll share my thoughts on how this design might serve your needs or potentially be tweaked to suit them better.
The Floor Plans:
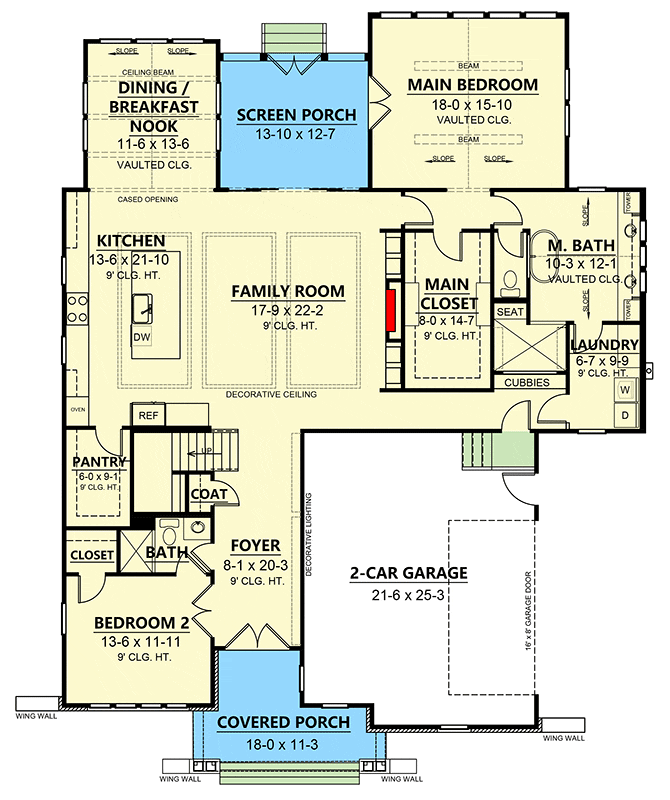
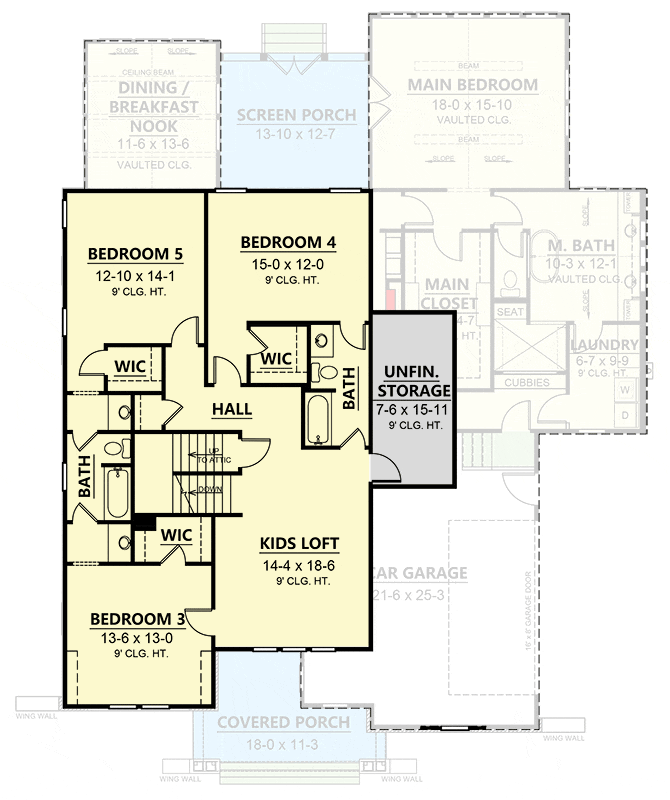

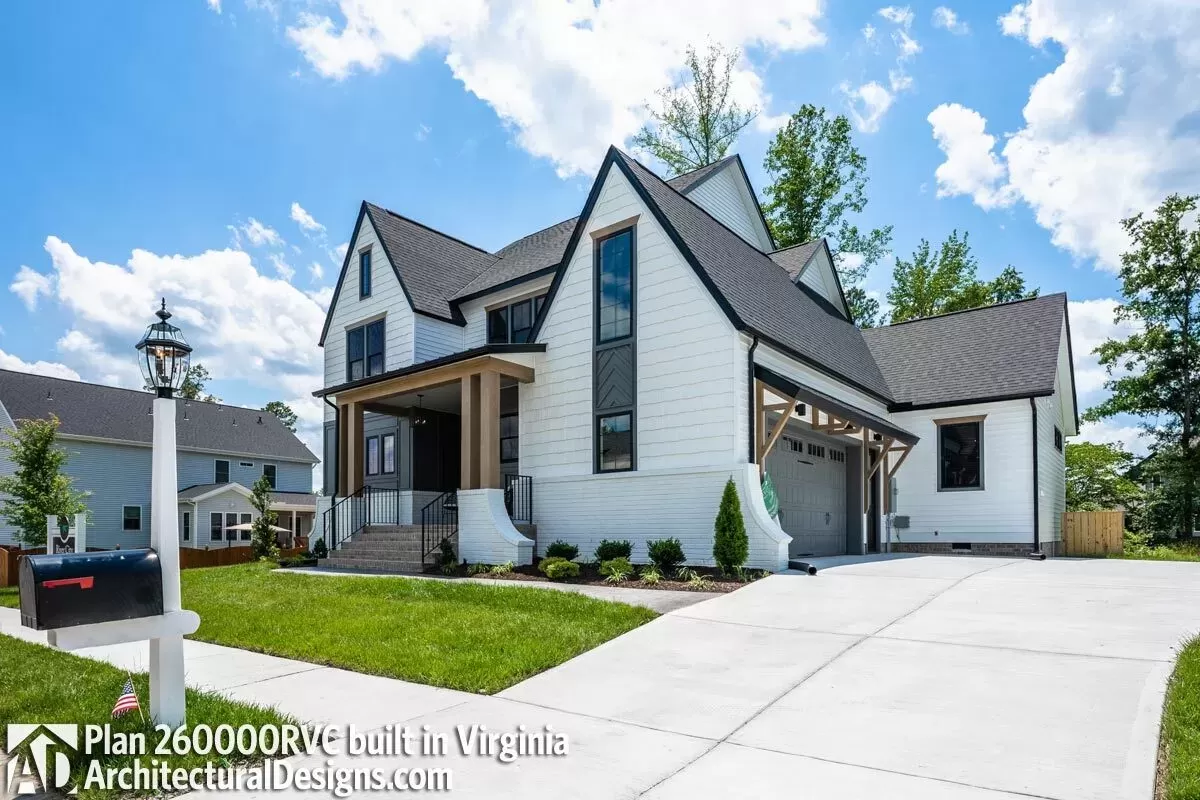
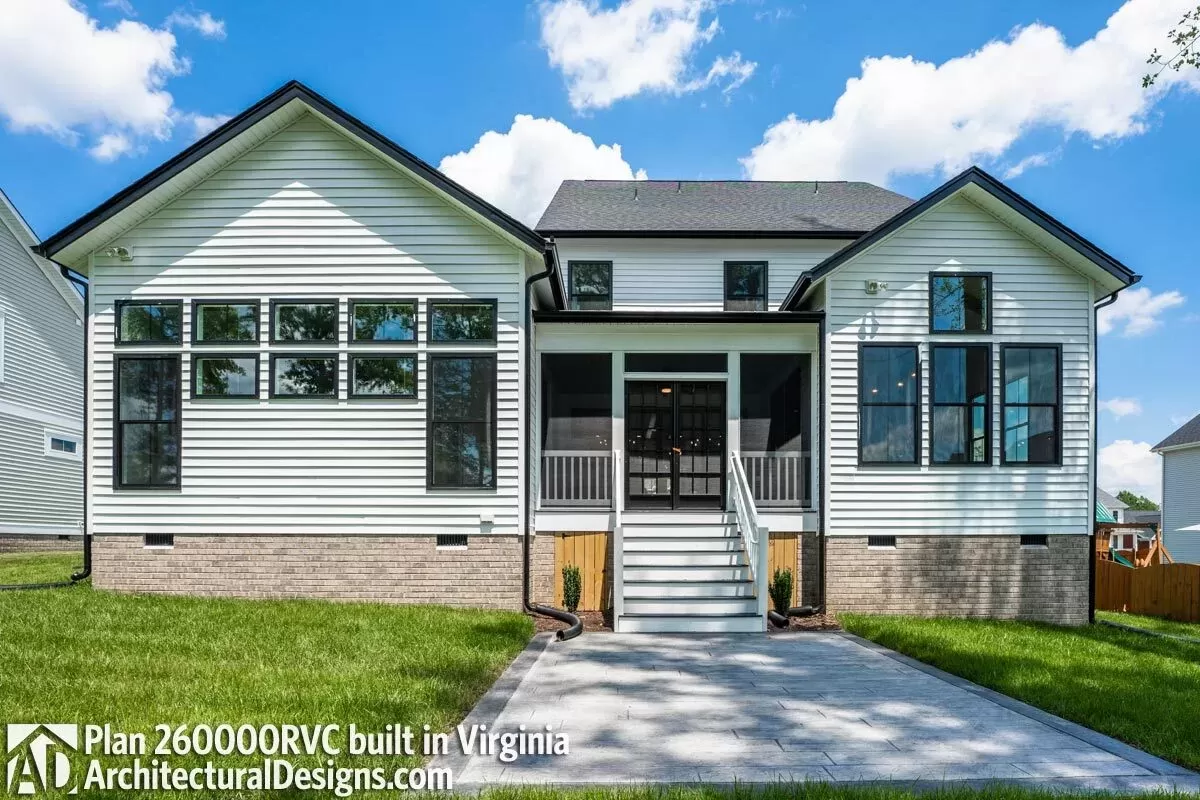
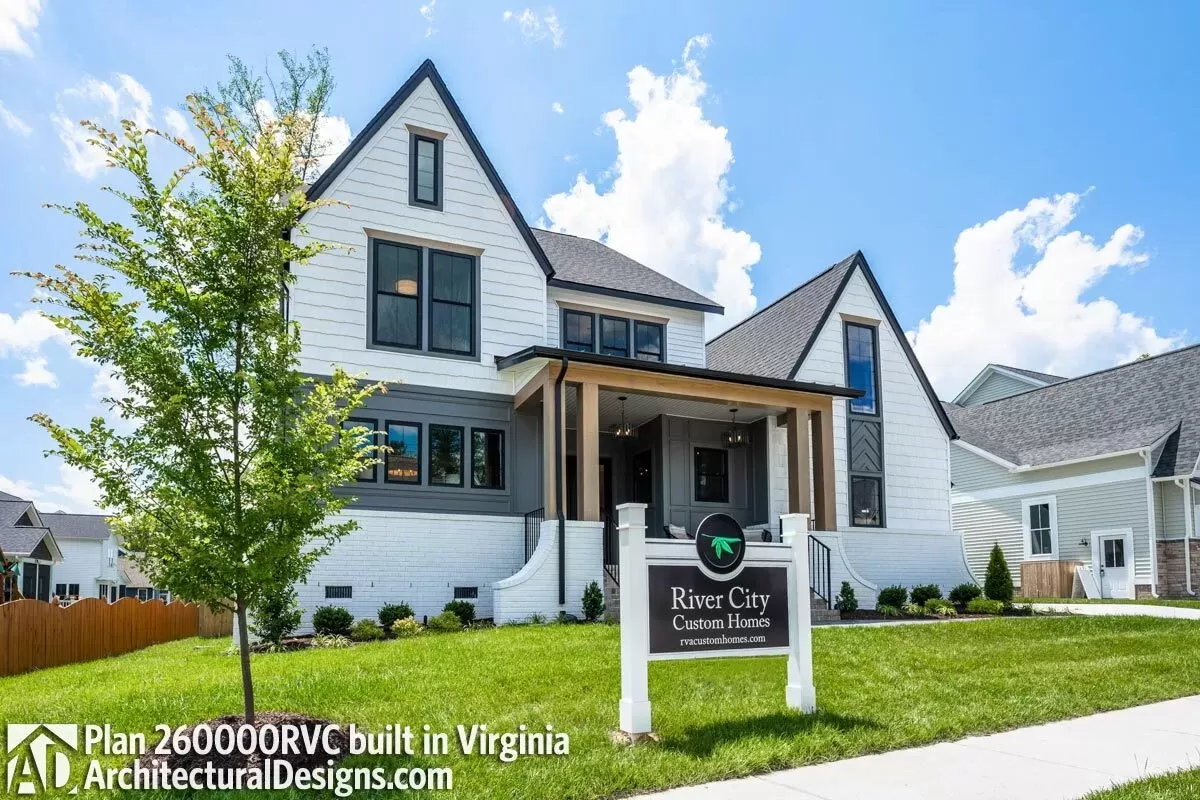
Entryway
Upon entering, you are greeted by a spacious entryway that sets the tone for the rest of the home.
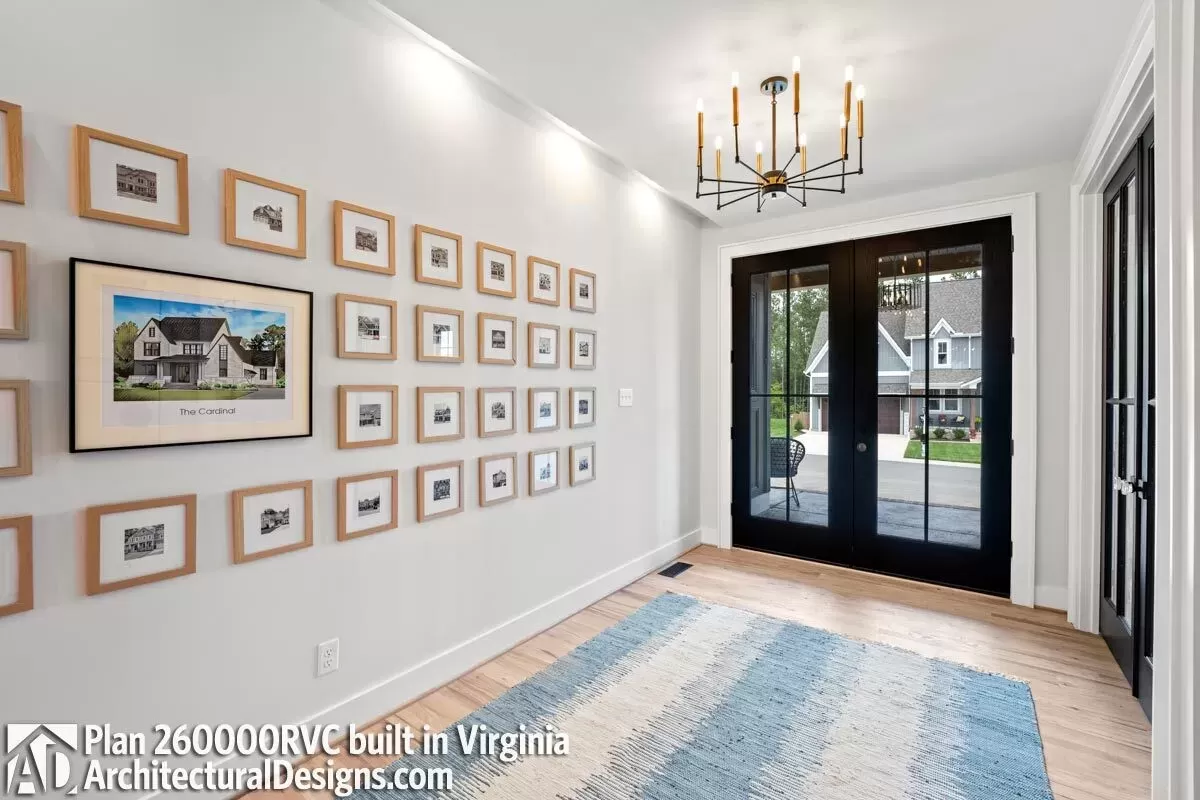
This space doesn’t just serve as a pass-through area; think of it as your home’s first impression. If it were my house, I’d consider adding a statement piece here—a sculpture or a striking art piece, for example—to captivate guests right from the door.
Great Room
The great room is undoubtedly the heart of this home. With ample windows and enough room to accommodate both a sitting and dining area, this is where you’ll entertain, relax, and perhaps even catch your breath after a busy day.
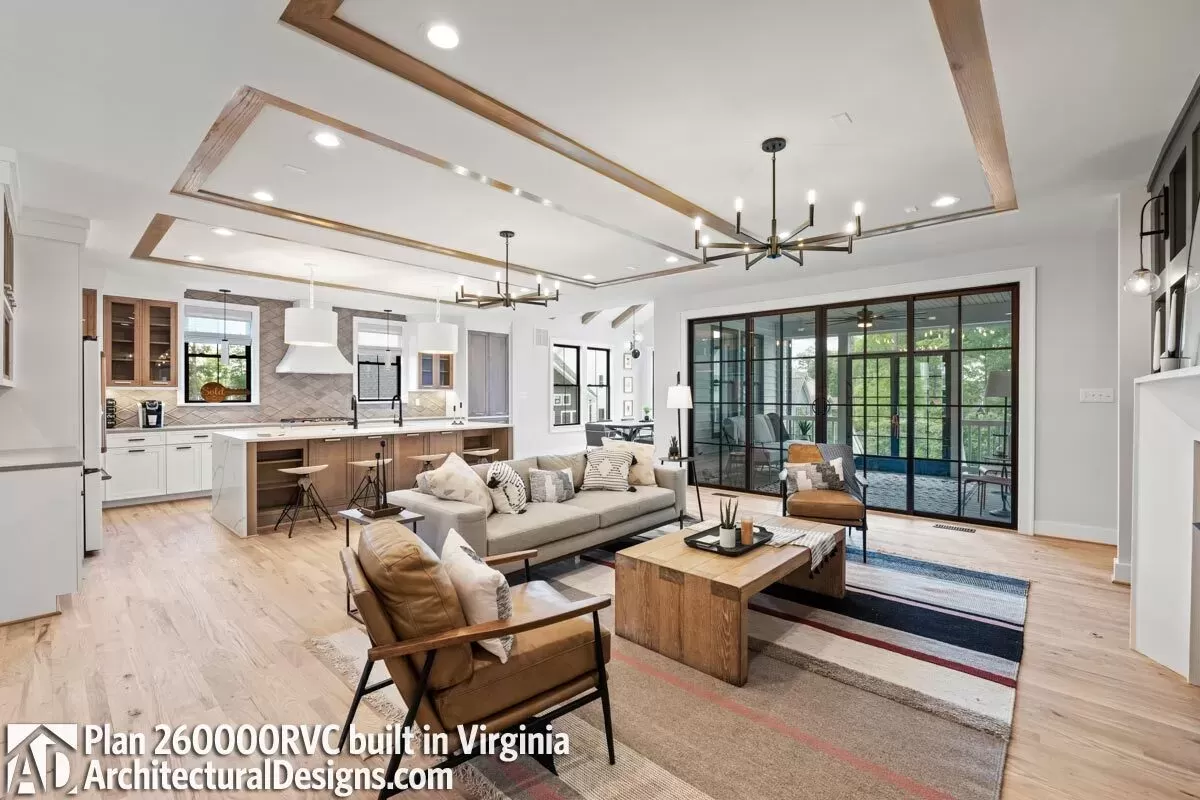
The open plan allows you to float seamlessly from cooking in the kitchen to mingling with guests in the living area. For those who love a bit of drama, why not install an exquisite chandelier that complements the high ceilings?
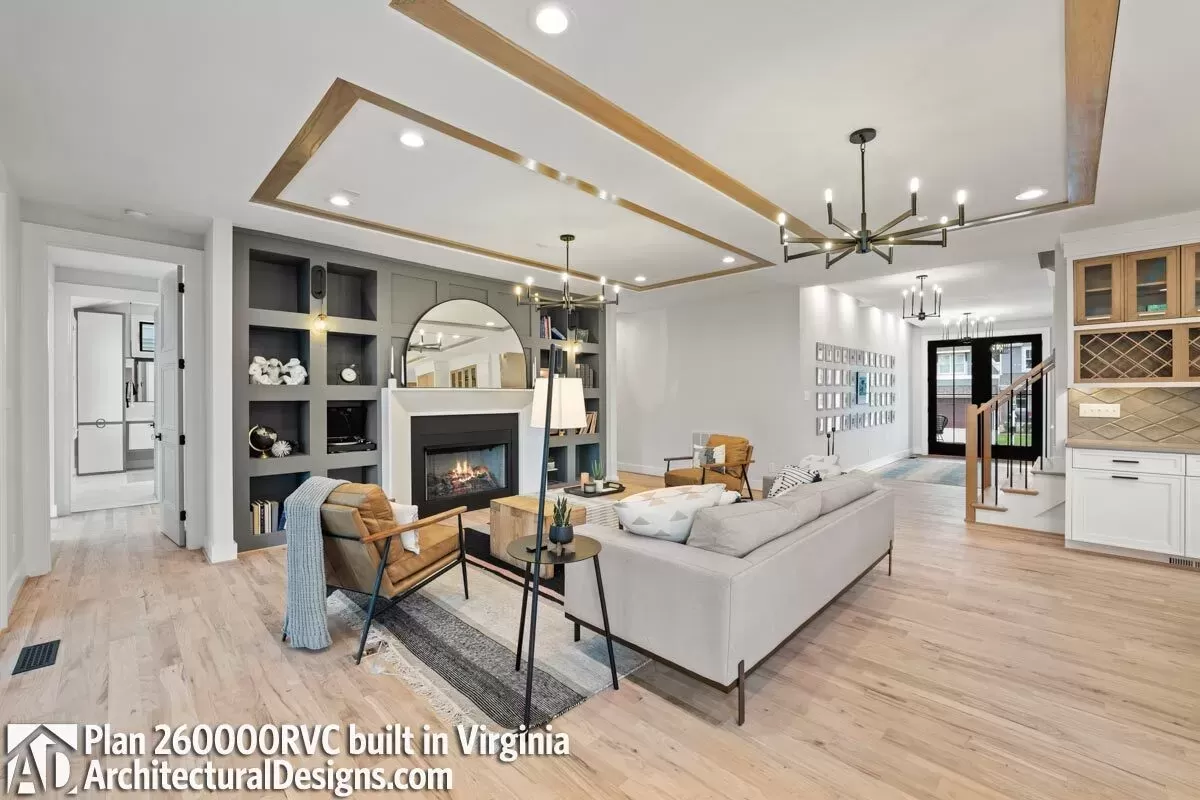
It could really enhance the sophistication of the room.
Kitchen
Adjacent to the great room, the kitchen features a functional island and plenty of counter space. It’s ideal for those who enjoy cooking and need space for all those gadgets and gourmets.
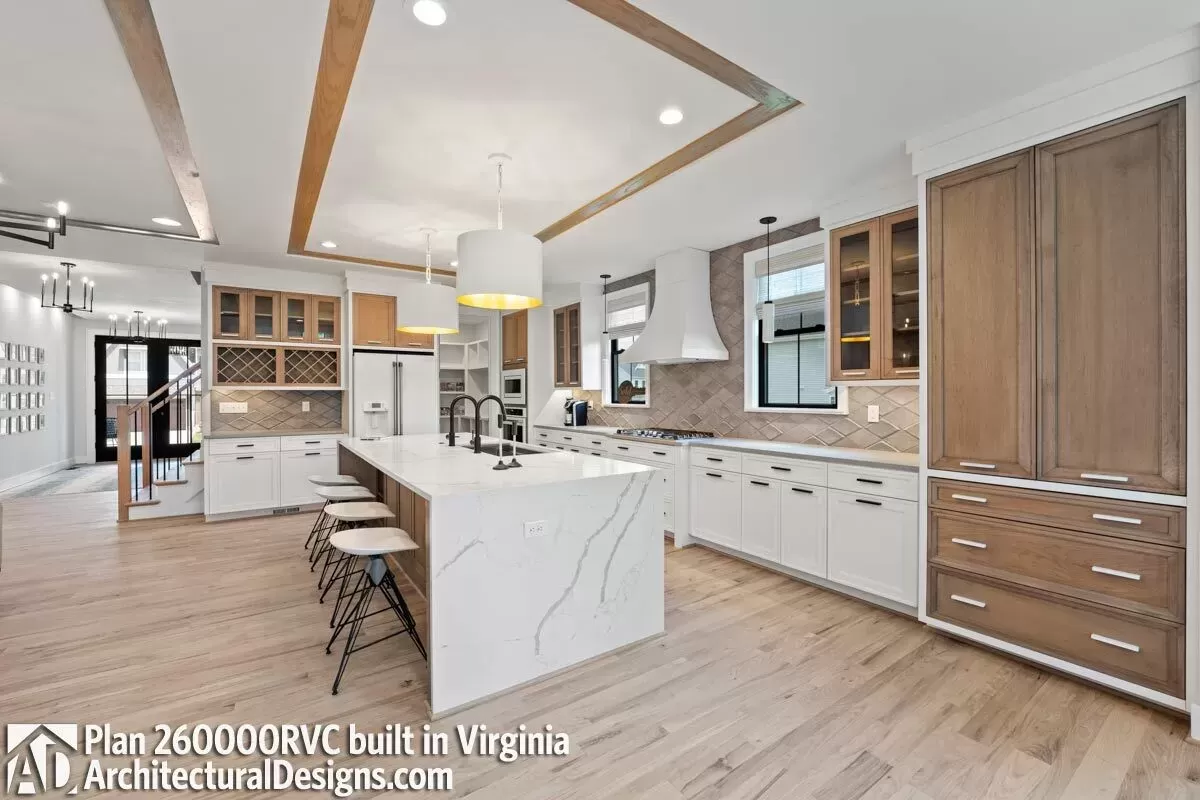
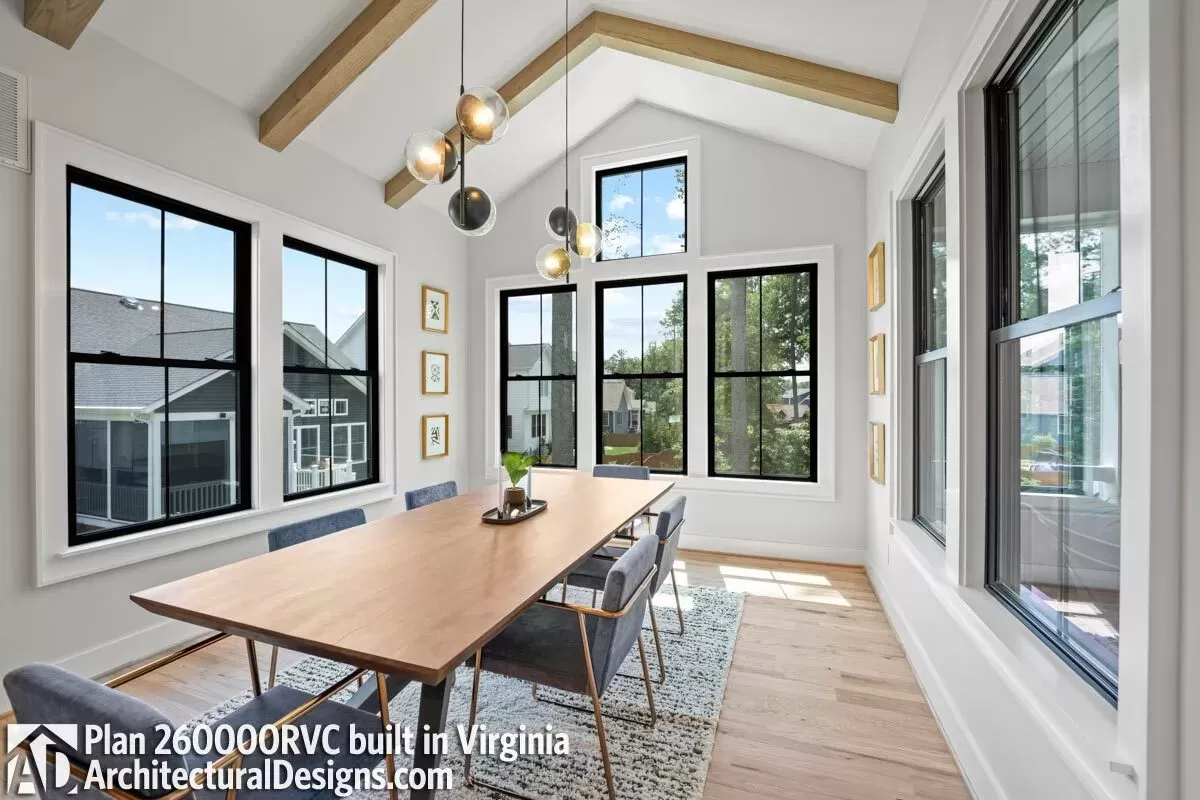
You might want to consider adding more natural light sources, though. Maybe a skylight?
It would brighten up the workspace during the day and save on energy bills.
Primary Bedroom Suite
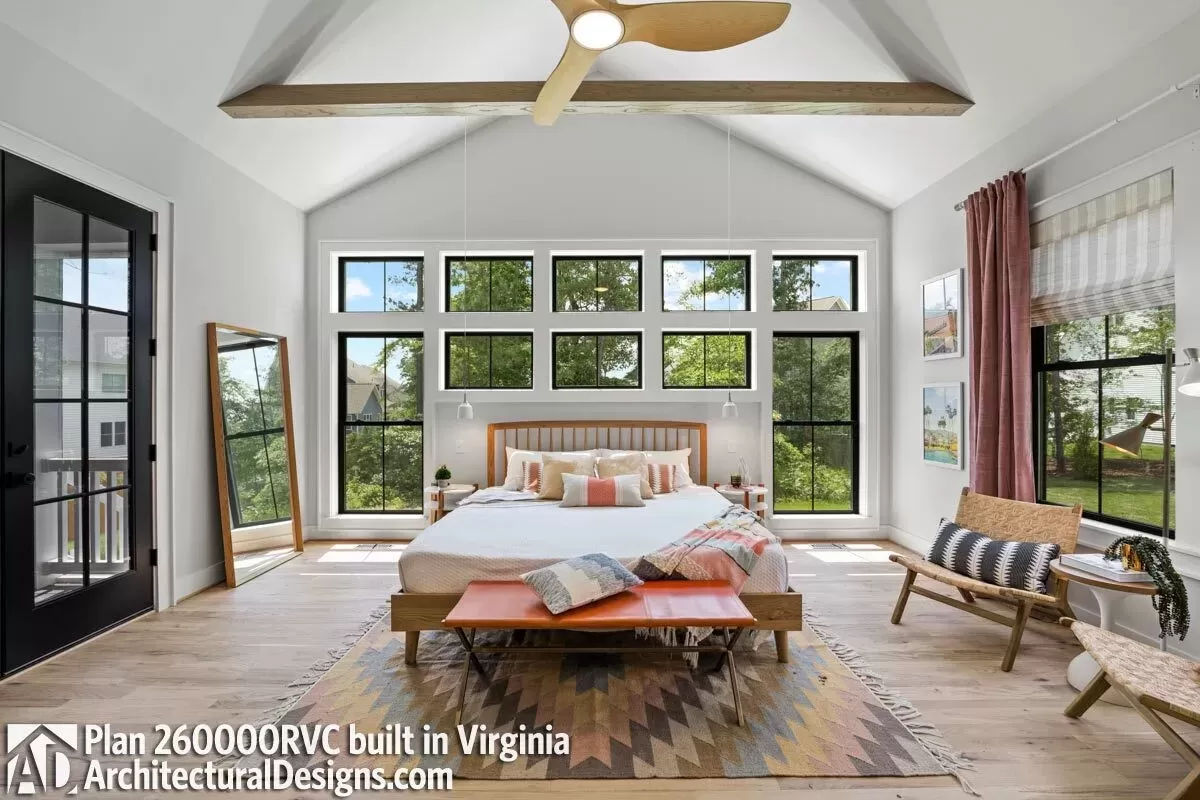
Moving on to the primary bedroom suite, it’s like a retreat within your retreat. Located for optimum privacy, it includes a large walk-in closet and an ensuite bathroom.

What’s not to love about that?
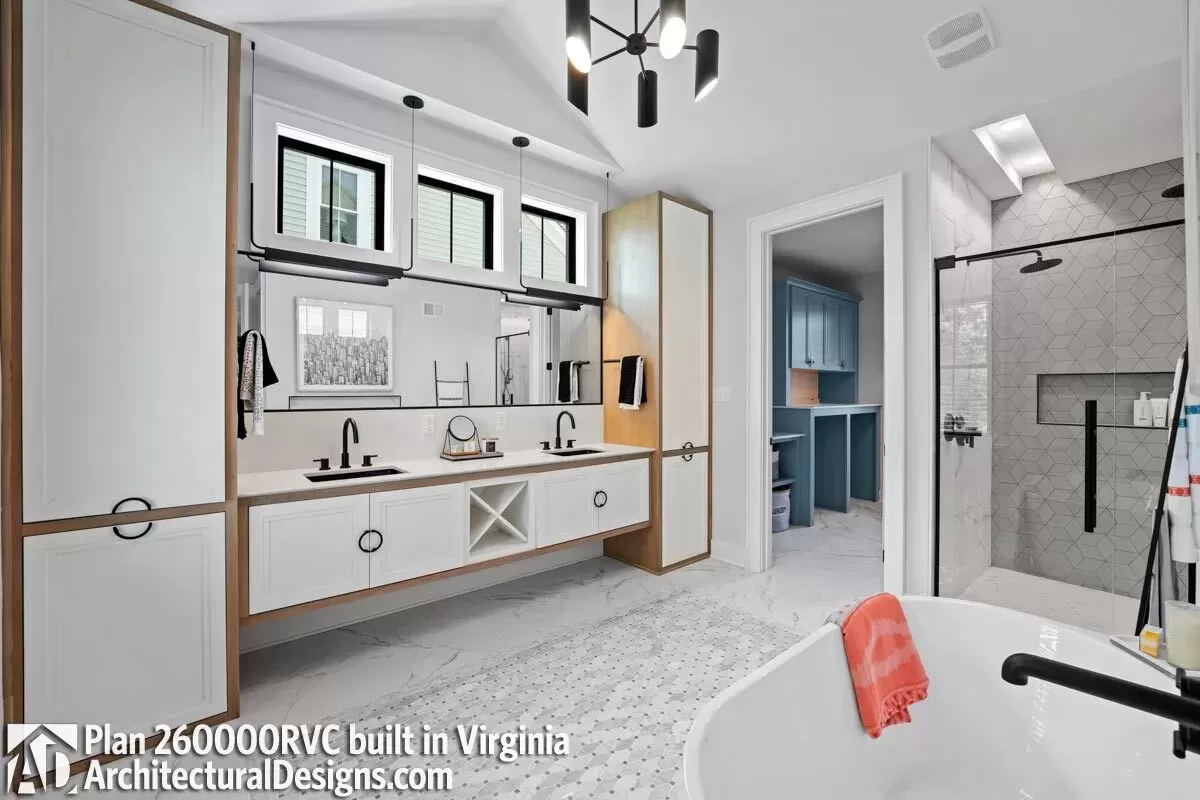
If I may suggest, integrating smart technology, like automated blinds or climate control, could elevate your comfort here to the next level.
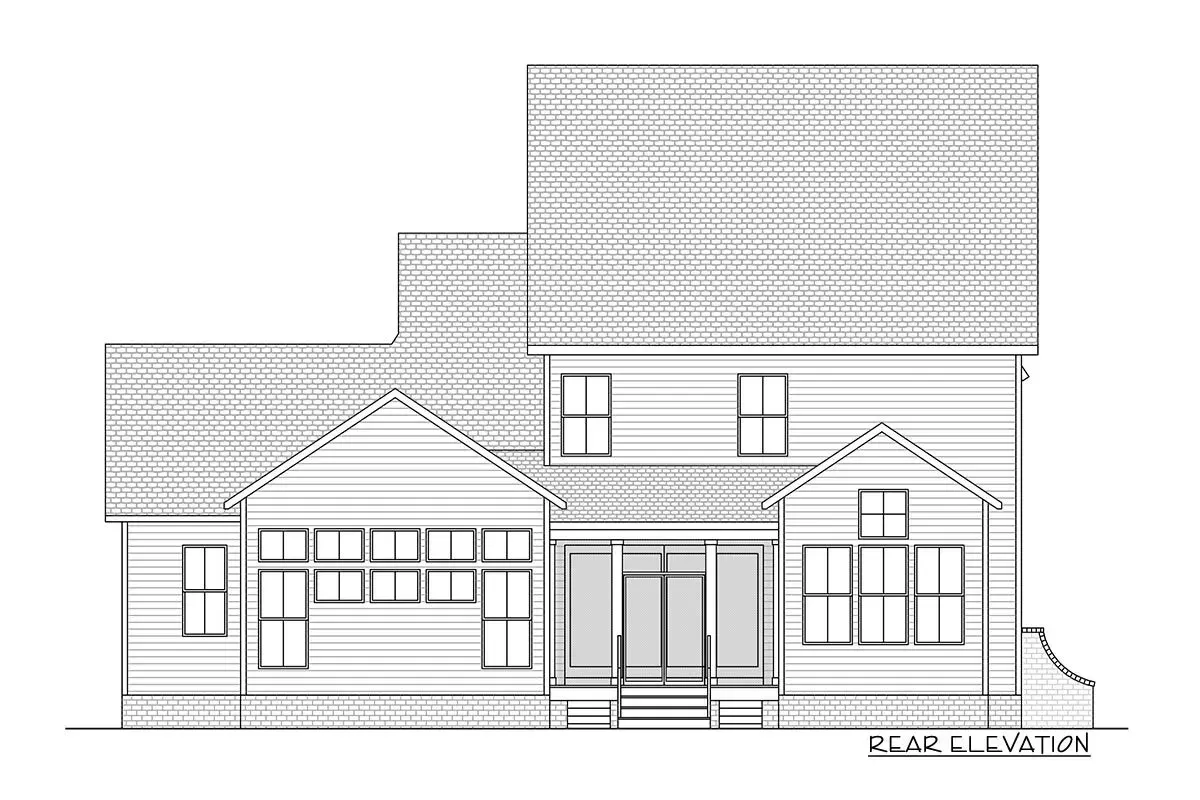
Secondary Bedrooms and Bathroom
The secondary bedrooms are perfect for kids, guests, or even a home office. Each room includes ample storage and shares access to a well-appointed full bathroom. If your family includes diverse ages or someone with mobility concerns, you might consider tailoring one of these rooms with accessibility features.
They don’t have to detract from the design—modern accessibility can be both functional and stylish.
Outdoor Living Spaces
One of the standout features of this house is its generous outdoor living spaces. The rear porch, accessible from the great room, invites you to imagine cozy evenings or lively barbecues.
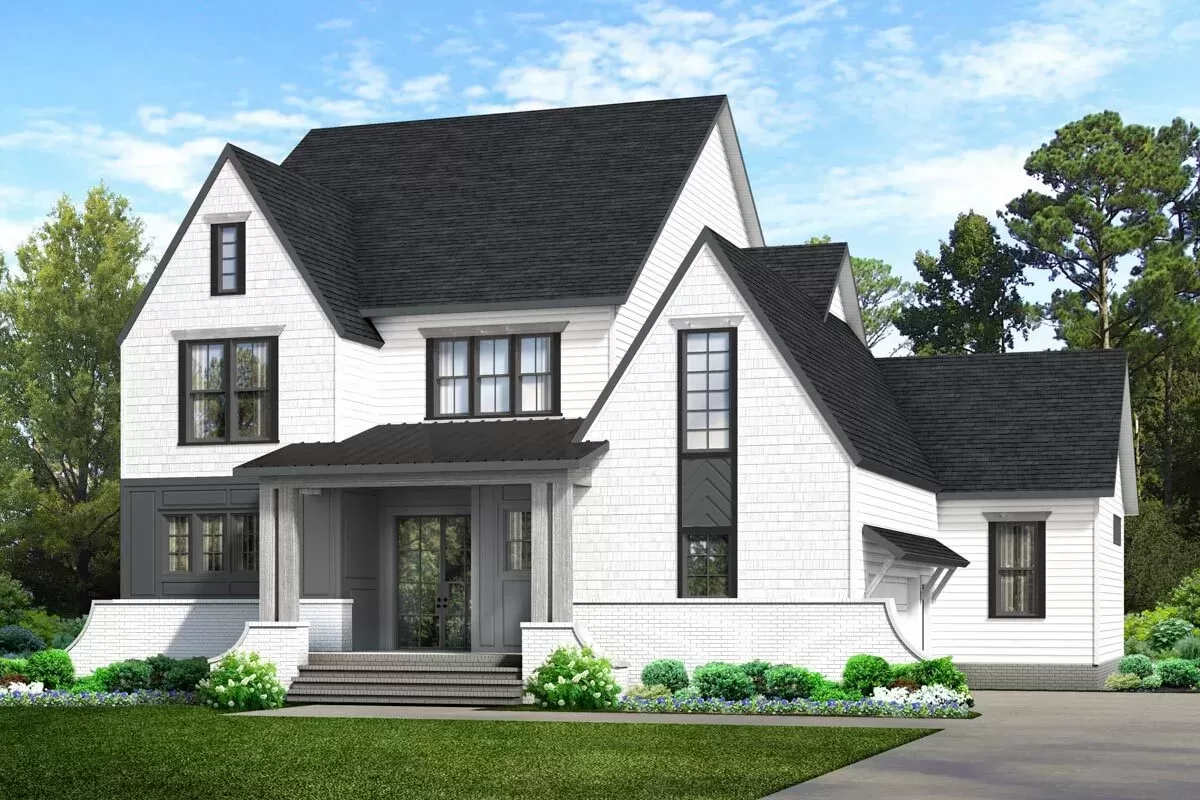
Perhaps an outdoor kitchen or fire pit would be apt additions to enhance these experiences.
What do you think?
Utility Spaces
Thanks to dedicated utility spaces, practicality isn’t overlooked. The mudroom, laundry room, and walk-in pantry handle everyday activities efficiently, keeping clutter out of your main living areas.
My tip here would be to think ergonomically.
Adjustable shelving and countertops in the laundry might just make the chore a little less tedious.
Future Possibilities
Lastly, the plan includes an optional bonus room above the garage. This could be a game room, a home theater, or an extra bedroom—it’s all up to you. Investing in soundproofing for this area might be a wise choice if you’re leaning towards a media room or studio use.
Every corner of this house speaks of a thoughtfully designed space that balances grandeur with intimacy. My parting thought for you is to assess not just what the house offers now, but how it can evolve with your lifestyle.
Whether you’re nesting, entertaining, or looking for peace and quiet, this house seems capable of accommodating all of your needs with a few personal tweaks. Might this be the blueprint for your next home?
What would you change to make it perfectly yours?
Interest in a modified version of this plan? Click the link to below to get it and request modifications
