5-Bed Texas Hill Country House Plan with Media and Game Room – 5000 Sq Ft (Floor Plan)
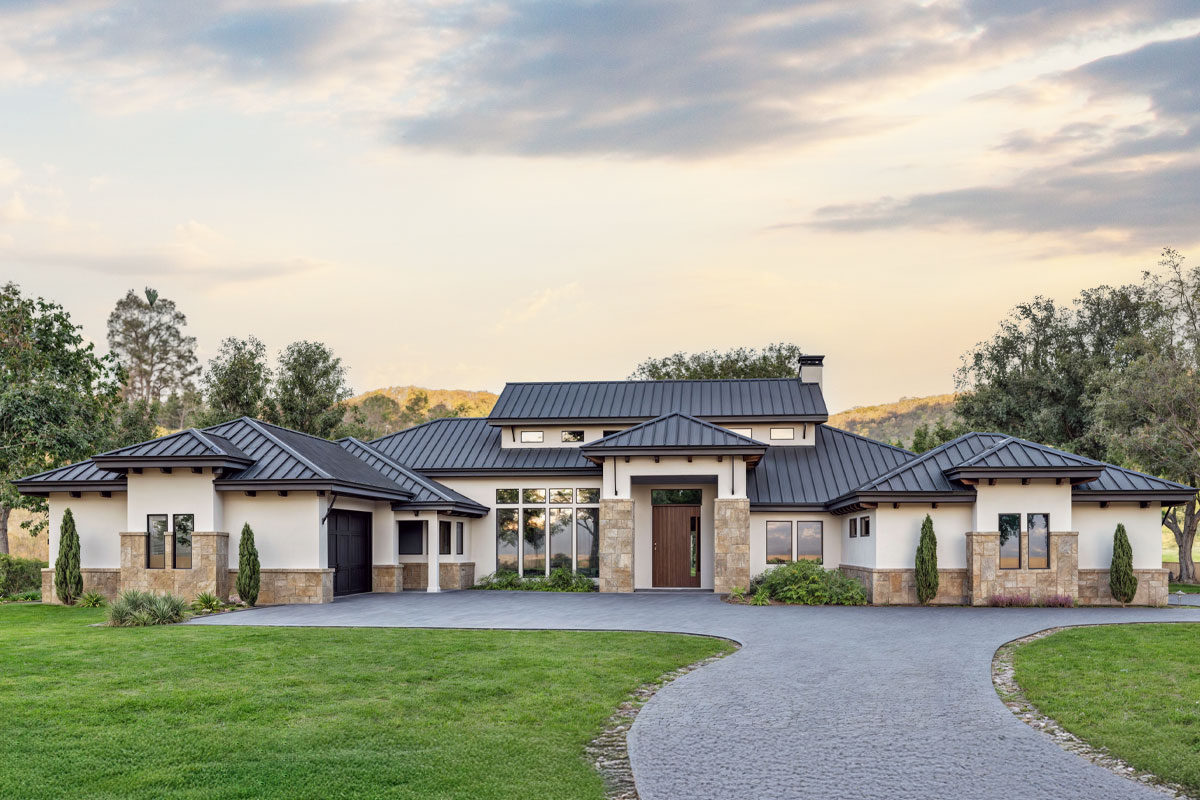
This remarkable 5,000 sq.ft. single-story home seamlessly combines modern Texas Hill Country style with an emphasis on functionality.
Specifications:
- 5,000 Heated S.F.
- 5 Beds
- 5.5 Baths
- 1 Stories
- 4 Cars
The Floor Plans:

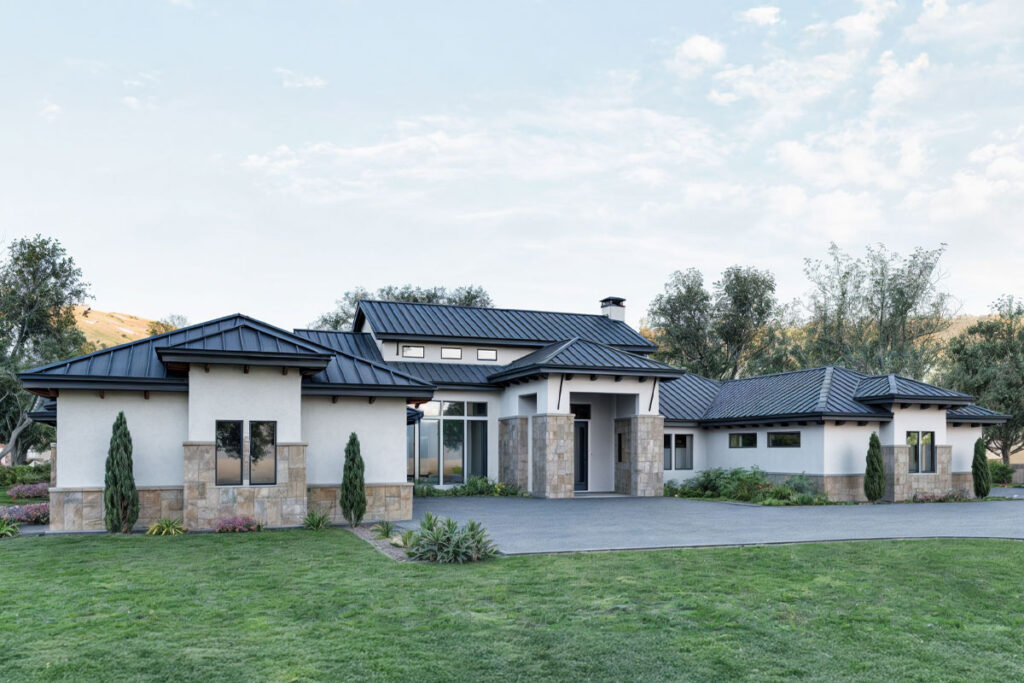
Foyer
Entering through the covered entry, you’re welcomed by a spacious foyer that acts as a hub to the home’s main areas. It’s a warm handshake to the rest of the home, offering immediate views of the grandeur within.
The foyer’s location serves as a welcoming space and a transitional zone, which I think is incredibly clever.
Living Area
Moving straight into the living room, you’ll notice this area is intricately connected to the dining and kitchen spaces. The living room stretches to 21 feet and features vaulted ceilings, amplifying the sense of openness. I appreciate how this layout accommodates gatherings with ease, allowing you to entertain guests or enjoy family time without a hitch.
The seamless flow from living to dining is enhanced by the natural light streaming in, thanks to its strategic design.
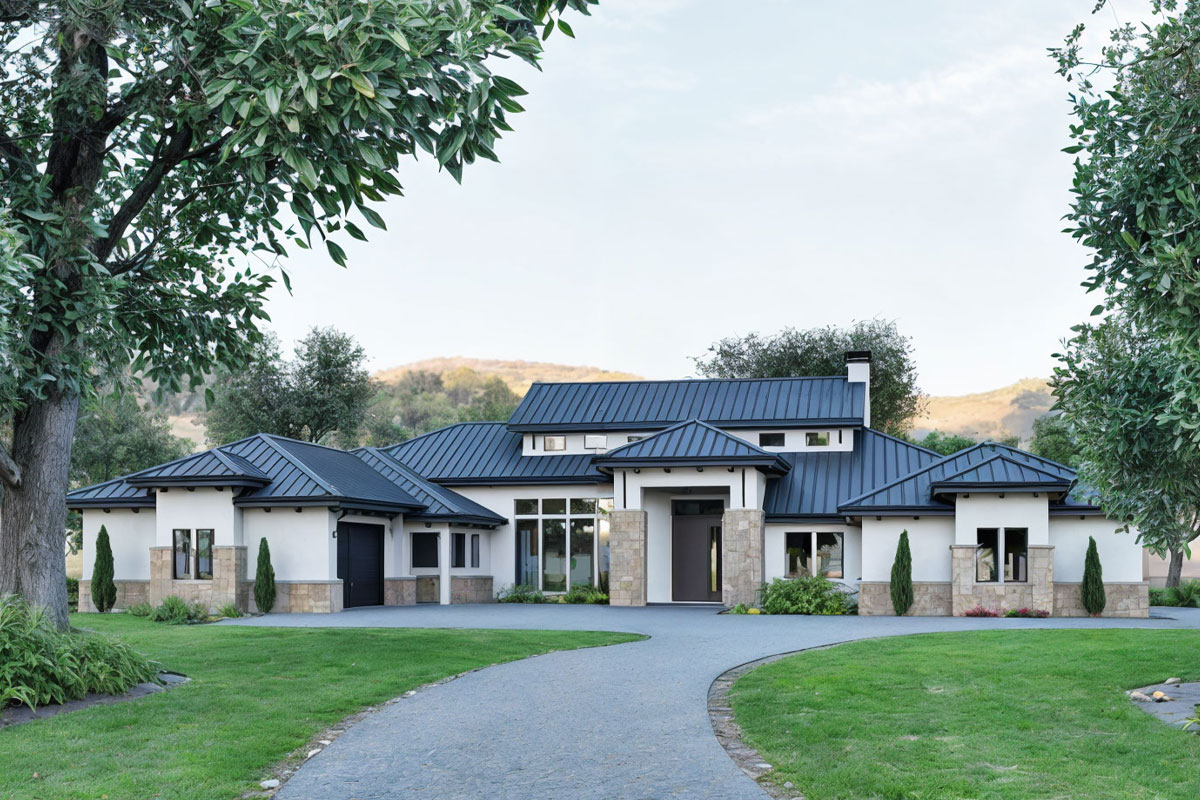
Kitchen
Just beside the living area is the well-appointed kitchen. At 12 by 21 feet, it holds ample space for culinary creativity. This kitchen is flanked by a dining area and an outdoor kitchen, emphasizing functionality and the joy of both indoor and outdoor cooking.
Personally, I find having an outdoor kitchen a unique feature—it expands your cooking options and enriches your hosting abilities.
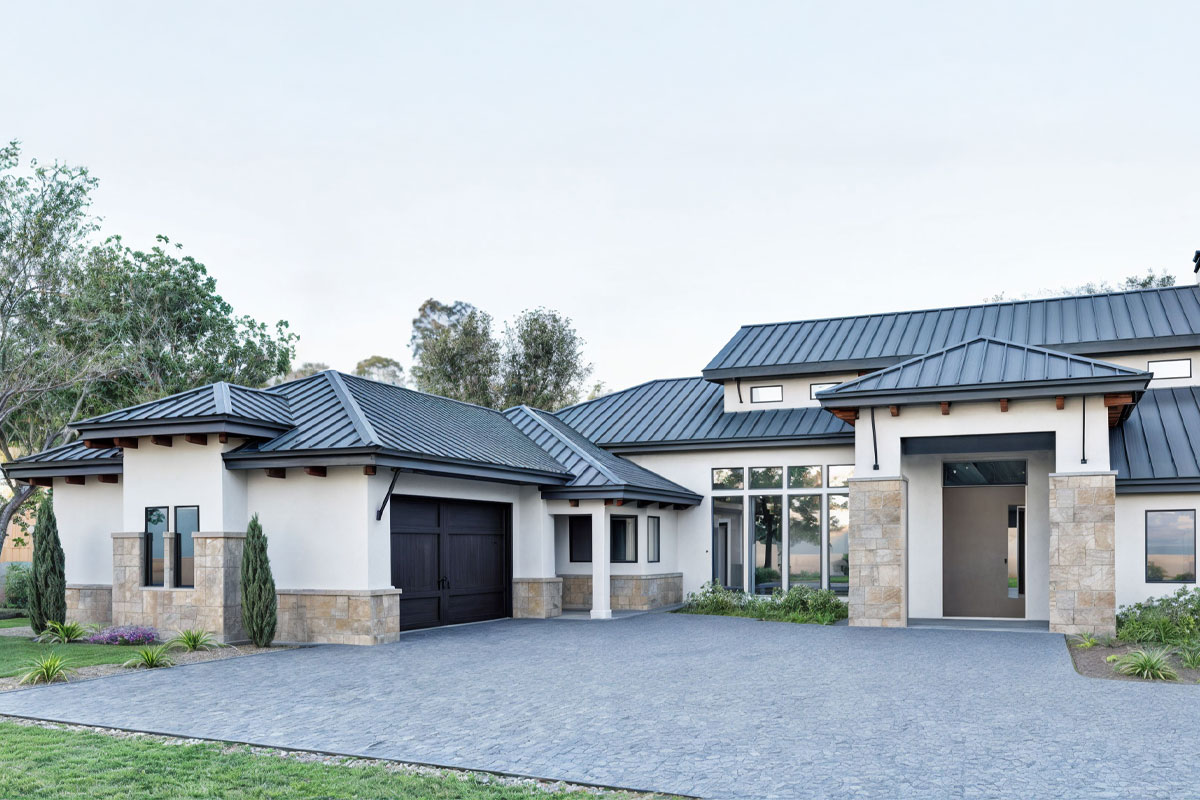
Dining Area
The dining room shares an open space with the kitchen, allowing for effortless serving of meals. Its placement signifies an elegant transition from preparing meals to enjoying them.
The layout cleverly maximizes interaction, whether you’re dining with family or inviting friends over.
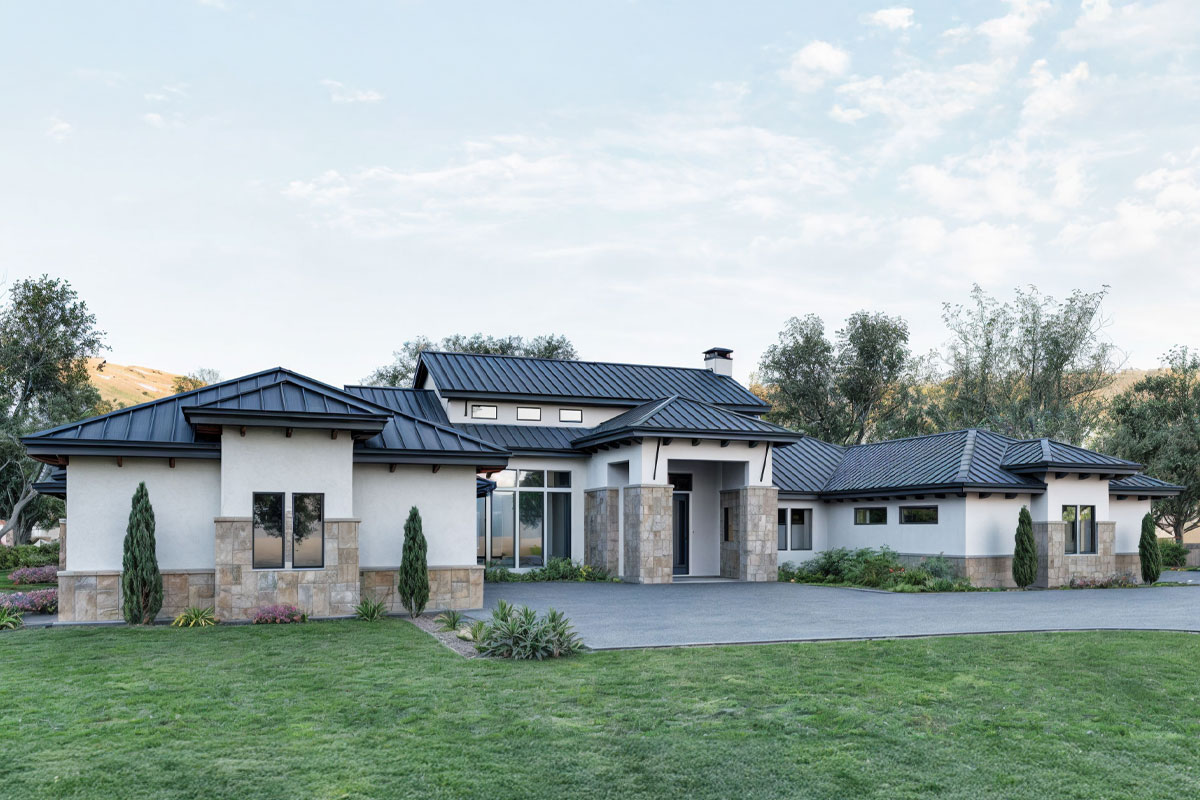
Master Suite
The master suite is a sanctuary unto itself. It includes a 12 by 19-foot sleeping area, with direct access to a secluded outdoor space. Imagine having a private retreat right outside your door.
I love that idea! The ensuite bath includes modern amenities, making it your perfect escape after a long day.
The integration of a day room adds versatility. It could be a reading nook, a study, or even a serene yoga space.
This is a perfect blend of comfort and privacy.
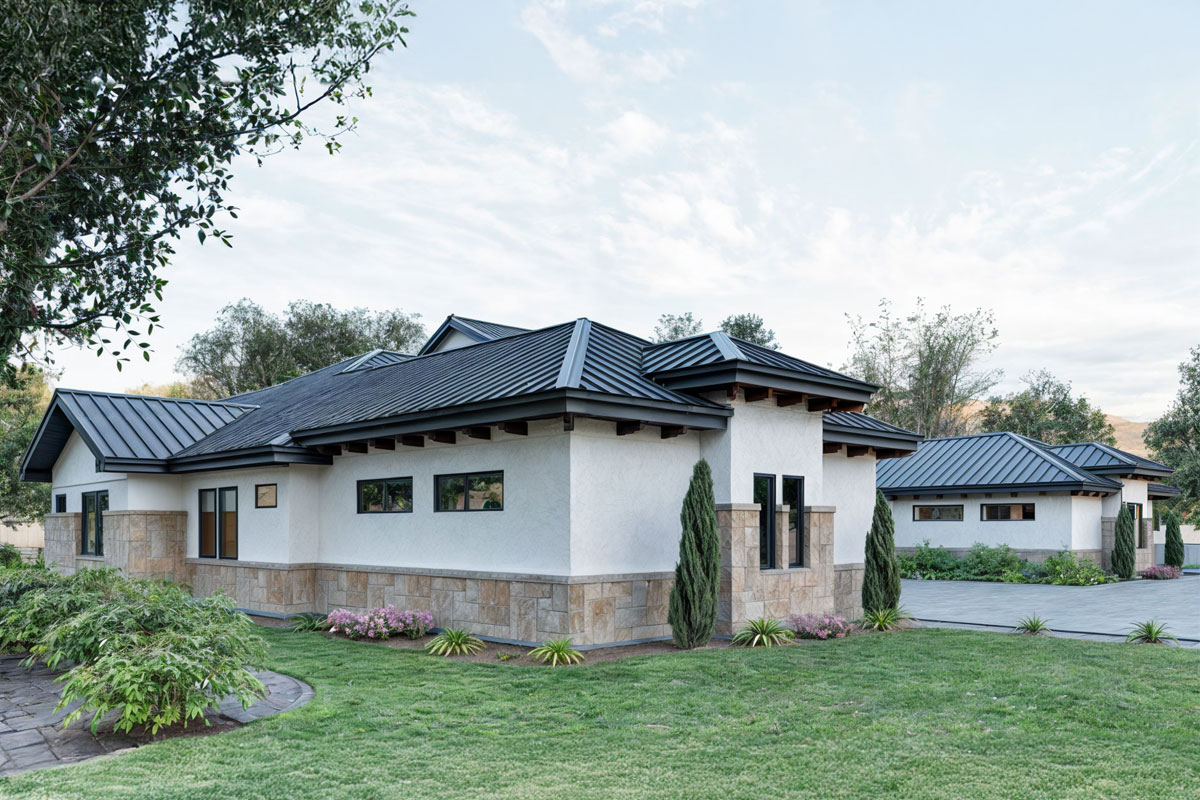
Bedrooms and Ensuite Baths
Each of the additional four bedrooms comes with its own ensuite bath—this is pure luxury, especially when thinking about guests or other family members. Bedroom #2 is conveniently positioned near the master suite, ideal for young children or guests who need to be closer. Bedrooms #3, #4, and #5 are spread across the home, each offering privacy and dedicated spaces for relaxation, work, or study.
Study Rooms
The two study rooms, Study #1 and Study #2, present intriguing opportunities.
Whether you need home offices, craft rooms, or libraries, these spaces cater to various needs. I imagine these areas could adapt easily to your hobby or work requirement—how fantastic is it to have options?
Media and Game Rooms
Towards one wing of the house, there’s a dedicated media room and a game room. If you’re a movie or gaming enthusiast, this area is a personal favorite.
It separates entertainment activities from the rest of the house, which I’m sure you’ll appreciate during movie nights or gaming sessions. The quiet evenings are yours to enjoy without disturbing the rest of the household.
Outdoor Areas
What truly stands out to me is the outdoor living emphasis. The rear covered patio extends your living space outside, complete with an outdoor kitchen, dining area, and pool which graciously beckon those who cherish outdoor activities.
Whether it’s a weekend barbecue or a tranquil evening by the pool, this space seamlessly embodies the spirit of Texas Hill Country living.
Garages
Lastly, let’s not overlook the practical aspect—the home features two 2-car garages flanking either side. This is perfect for families with multiple vehicles or as storage for outdoor gear and hobbies.
Interest in a modified version of this plan? Click the link to below to get it and request modifications.
