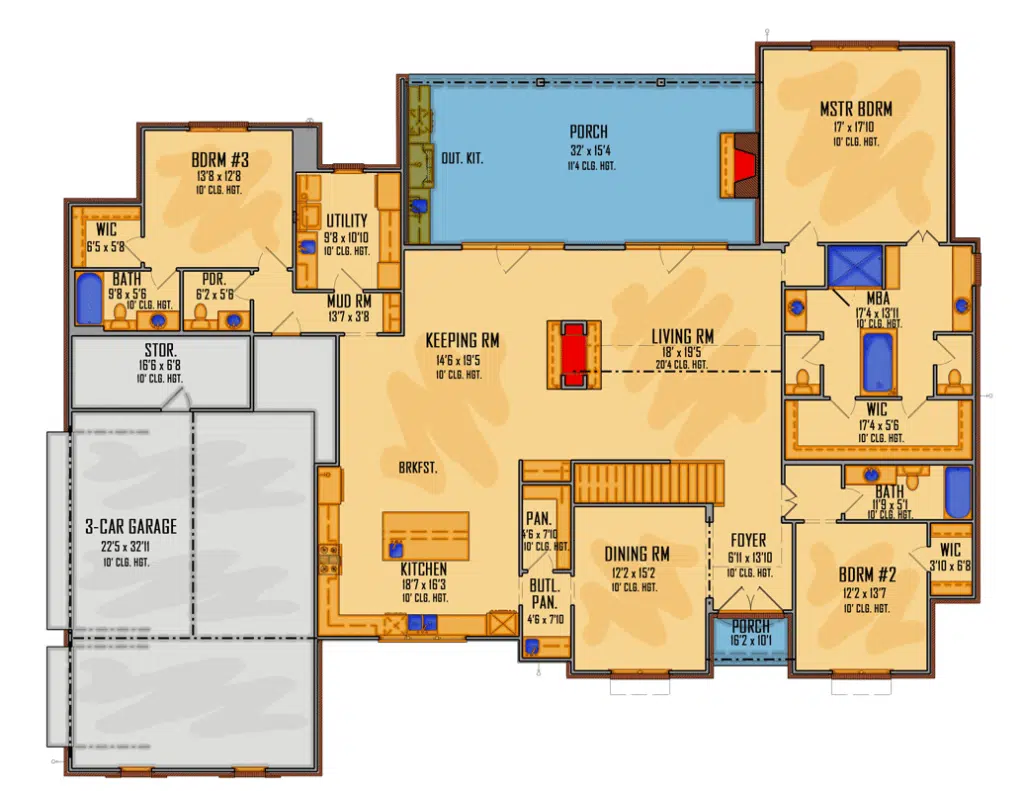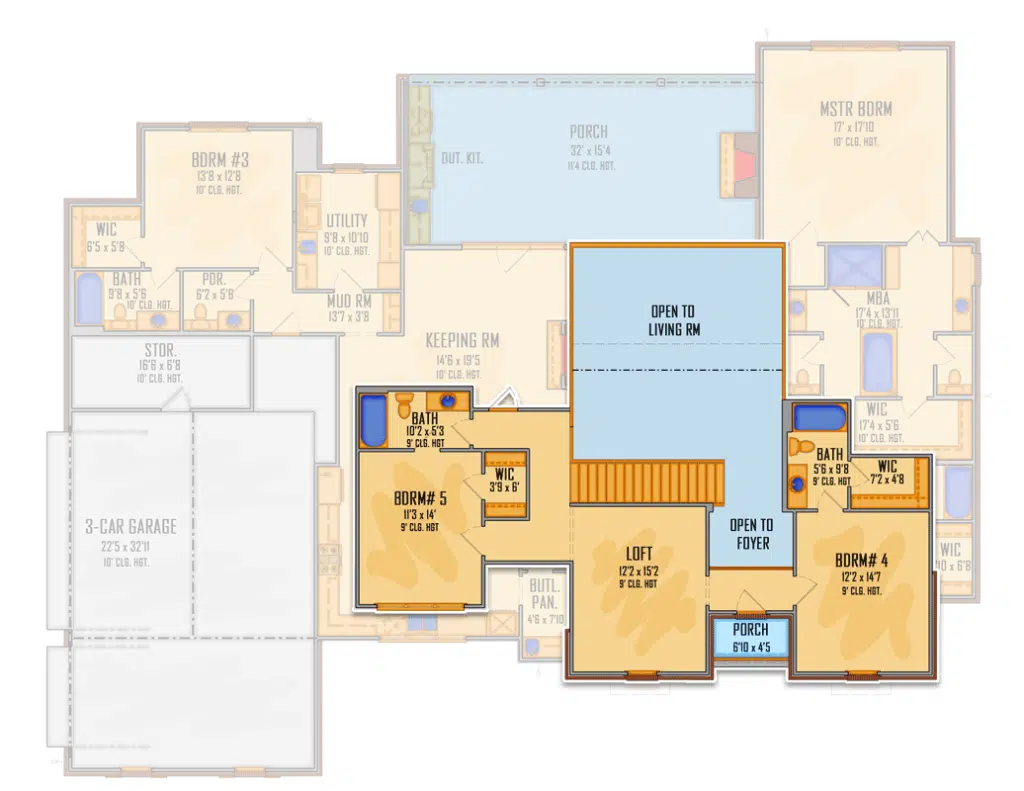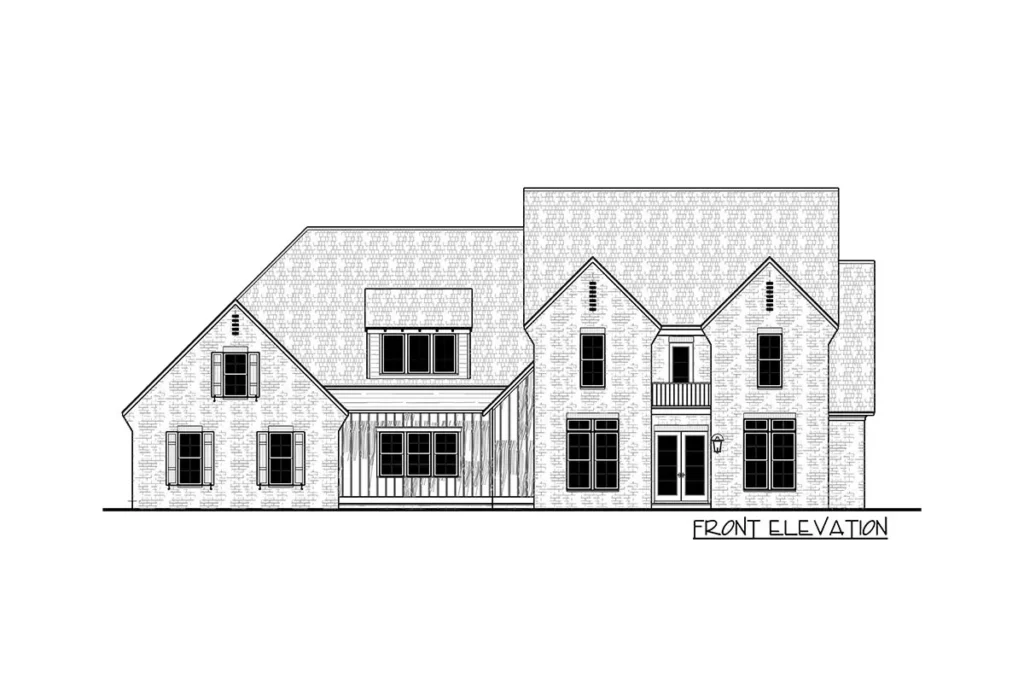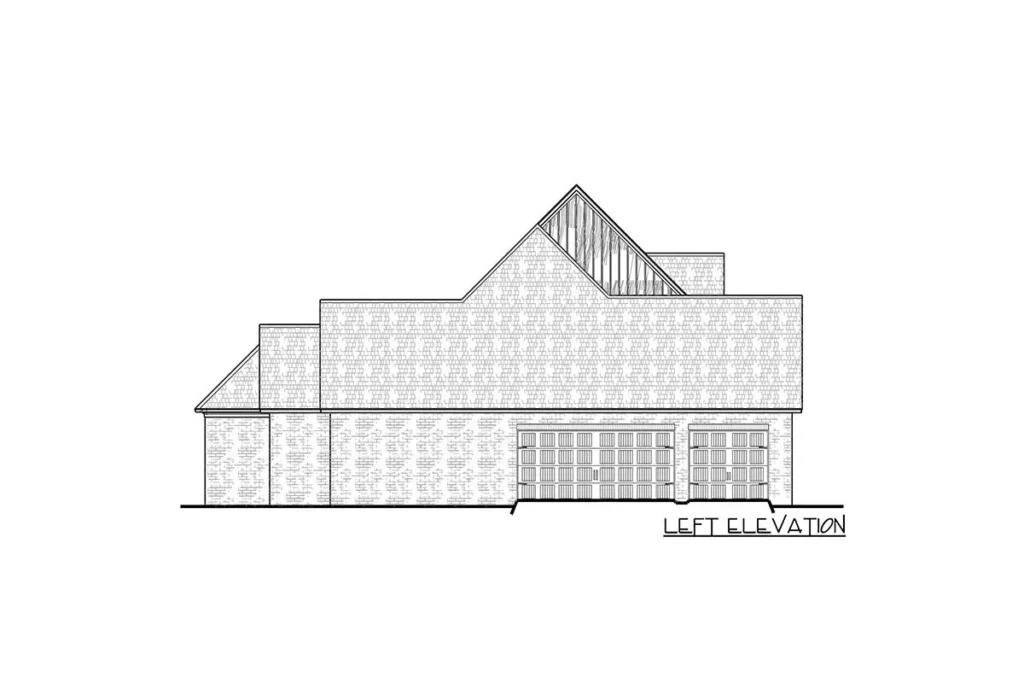5-Bed Transitional Farmhouse Under 4000 Square Feet with 2-Sided Fireplace (Floor Plan)
A transitional farmhouse that seamlessly blends the charm of traditional design with modern elegance. This dreamy 5-bed, 5.5-bath haven stretches across 3,863 square feet of heated living space, capped off with a generous 941 square foot garage for three cars.

The magic begins at the painted brick and board-batten exterior, leading you through an inviting entry guarded by two gables and a picturesque shed dormer.
Specifications:
- 3,863 Heated s.f.
- 5 Beds
- 5.5 Baths
- 2 Stories
The Floor Plan:


Foyer
The moment you step through the front door, the foyer welcomes you with open arms. Your eyes are drawn to the living room ahead, promising cozy nights and gentle mornings.
To your left, the formal dining room whispers of future dinners and laughter-filled gatherings.
This space, right from the get-go, sets the tone for a home that’s both elegant and inviting.
Dining Room
With the dining room just a step away from the foyer, you can almost hear the clinking of glasses and the soft hum of dinner conversations. It’s connected to the kitchen by a walk-through pantry, making meal prep a breeze and adding a unique flow to the house. This room isn’t just a place to eat; it’s where memories are made.

Kitchen
The kitchen is nothing short of a chef’s dream. Picture yourself standing at the large island, double sink before you, with the sunlight streaming in through the front windows.
It’s a setting that beckons you to create, to experiment with flavors, and to gather friends and family around. The two-sided fireplace adds a warm glow, subtly separating this space from the keeping room without losing any of its open, airy feel.
Living Room and Keeping Room
Imagine a space where warmth meets style. The living room, with its 2-sided fireplace, is that perfect blend.
It invites you in, urging you to kick back and enjoy the fire’s gentle crackle.
The keeping room, just on the other side of the fireplace, offers a cozier vibe, ideal for more intimate gatherings.
Two doors lead out to the back porch, extending your living space into the great outdoors.

Back Porch
Step outside to the back porch and find your outdoor sanctuary. With an outdoor kitchen and another fireplace, it’s designed for year-round enjoyment. Whether you’re hosting a summer barbecue or curling up with a book on a crisp fall evening, this space will quickly become your favorite spot.
Bedrooms
Every bedroom in this house is a retreat, designed with walk-in closets and private bathrooms to ensure comfort and privacy. The master suite is a realm of its own, boasting dual vanities, two toilets, a spa tub, walk-in shower, and an expansive closet. With two bedrooms on the main floor and three more upstairs, there’s abundant space for family, guests, and even a home office or gym.

Master Suite
The master suite is the crown jewel of this home. It’s not just a bedroom; it’s your personal oasis.
With spacious areas for both relaxation and getting ready, including a spa tub and a massive walk-in closet, it’s a space that caters to your every need. This is where you’ll retreat to for peace, privacy, and pampering.
Loft
Nestled between the bedrooms upstairs, the loft offers a versatile space. It could be a play area, a study zone, or a cozy reading nook.
Separating beds 4 and 5, it also acts as a buffer, granting additional privacy to each room.

Exterior
The harmony of painted brick and board and batten siding gives this home a timeless allure. The dual gables and shed dormer add visual interest and a touch of modernity.
It’s a façade that will welcome you home day after day, promising a world of comfort and beauty inside.
In every corner, from the spacious foyer to the cozy loft and the serene back porch, this transitional farmhouse weaves together the threads of family life with grace and ease.
It’s more than just a house—it’s a canvas for your future memories, a backdrop for everyday adventures, and a testament to refined living.
