Wood and Stone Mountain Beauty (Floor Plan)
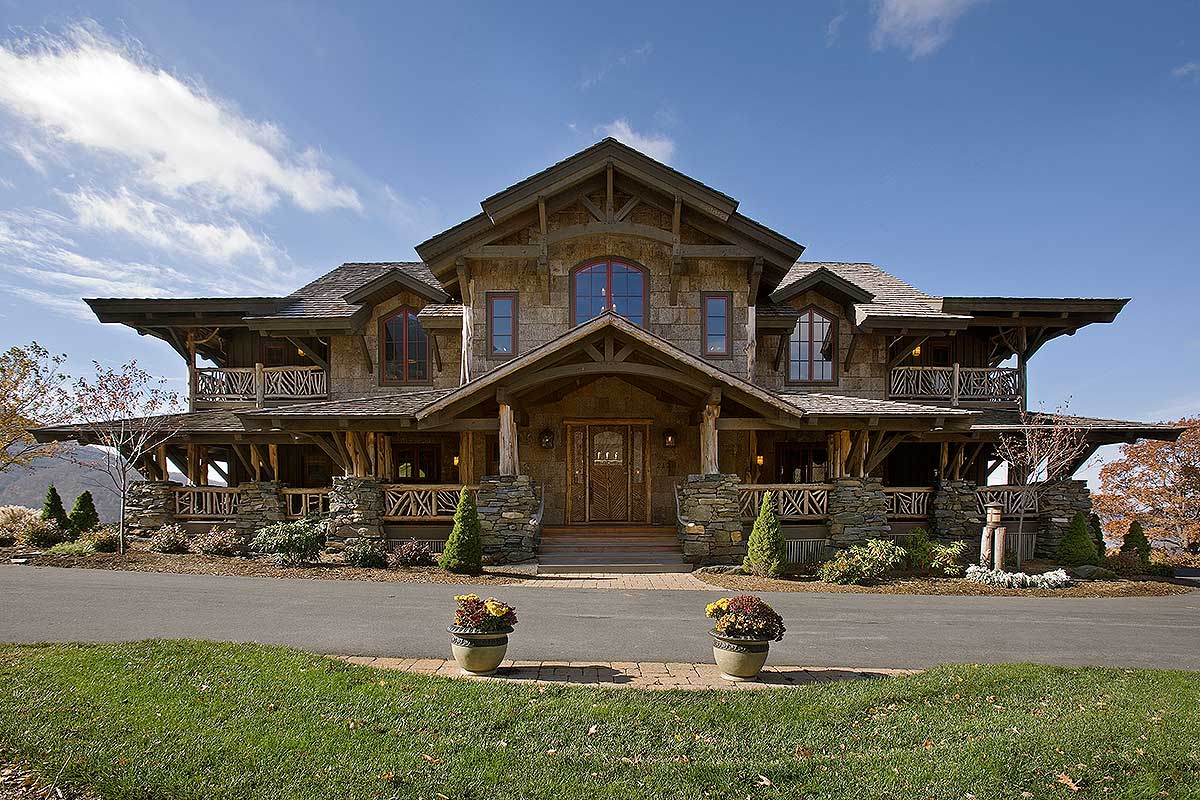
Imagine stepping into a dreamy mountain house, where every corner gives you a chance to gaze outside at the stunning views. This floor plan really brings the outdoors in with all its porches and decks.
Let’s take a walk through this beautiful home together, and I’ll show you around each room. It’s a place designed to blend comfort and practicality seamlessly.
Specifications:
- 4,215 Heated S.F.
- 5 Beds
- 5.5+ Baths
- 2 Stories
- 1 Cars
The Floor Plans:

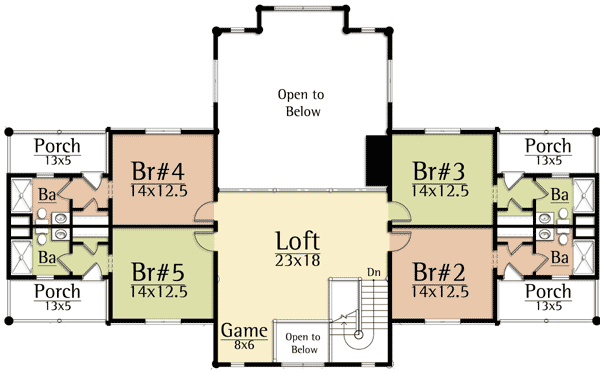


Entry Porch
First, you arrive at the Entry Porch.
It’s a welcoming space where you can greet friends or just enjoy a quiet moment. I imagine it being a lovely spot to sit with a cup of cocoa as you admire the scenery.
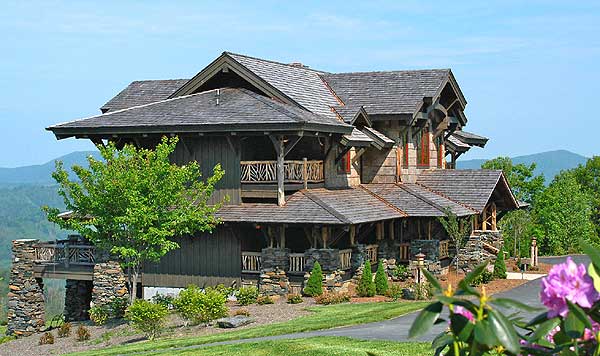
Foyer and Hall
As you step inside, you find yourself in the Foyer leading into the Hall.
The hall is wide, 23 feet by 7 feet, and provides a graceful transition into other parts of the home.
I think it’s perfect for hanging family photos or a vibrant piece of art.

Great Room
Next is the heart of the home, the Great Room. Measuring 23 by 30 feet, it’s spacious and cozy at the same time.
There’s a large fireplace, which I bet would be magical during winter. Imagine having family gatherings or watching movies here!

Sitting Area
Connected to the great room is a Sitting Area. It’s perfect for reading or having a quiet chat. This space could also be flexible, maybe a play area for younger kids or a spot for a small piano.
What do you think you’d use it for?
Dining Room
Nearby, you’ll find the Dining Room.
It’s 14 by 13 feet, which means it’s roomy enough for a big dining table—great for dinner parties and holiday meals. It connects smoothly with the rest of the house, making serving meals a breeze.
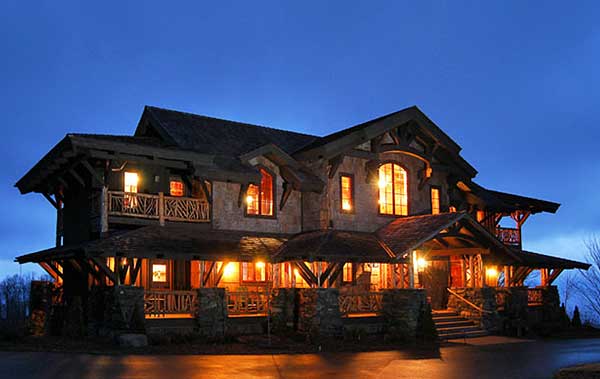
Kitchen
The Kitchen!
I love the kitchen’s design. It’s got lots of counter space and an angled island.
The island is great, not just for cooking, but for casual breakfasts or chatting with family while you prepare meals.
Plus, it has views out to the dining and great rooms, so you’re always part of the conversation.
Mudroom and Pantry
Off the kitchen is a Mudroom and a Pantry. These are super practical features. The mudroom can handle all the coats, boots, and backpacks.
And the pantry is an organizer’s dream, perfect for storing groceries and appliances.

Sun Room
One of my favorite spaces is the Sun Room. It’s quite large, 28 by 12 feet, and has its own fireplace. With those triple windows, the room is bathed in sunlight.
It’s ideal for plants or even setting up a cozy spot to enjoy your morning coffee.
Master Bedroom
On this level, there’s a luxurious Master Bedroom too.
It’s 14 by 12.5 feet, and feels like a peaceful haven. With an attached bath, it offers privacy and relaxation after a long day.
Upper Level: Bedrooms and Loft
Heading upstairs, you reach a level filled with bedrooms and a great Loft area.
Loft
The Loft is 23 by 18 feet and overlooks the great room. It’s quite spectacular, offering views and versatility. Perhaps it could be your study space, or maybe a hobby area.
Bedrooms and Private Decks
There are four bedrooms here, each 14 by 12.5 feet. What’s really cool is that each bedroom has its own private deck. I think that’s rare and super special.
These decks allow everyone their own little outdoor getaway without leaving the comfort of home.
Game Area
There’s even a small Game Area. Although it’s just 8 by 6 feet, it’s a fun spot for board games or video gaming.
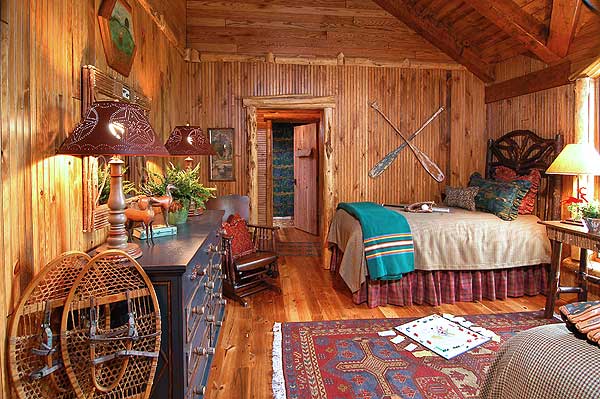
Lower Level: Den, Fitness, and More
Finally, let’s explore the lower level.
Den
The Den down here is 23 by 25 feet and includes another fireplace. It could be a fantastic family entertainment room. What do you think?
Maybe a pool table or a big-screen TV?
Fitness Room
There’s also a Fitness Room. Having a space dedicated to exercise or yoga is such a great convenience.
Mechanics and Garage
This level also accommodates the Mechanics Room and Garage. The garage, being 14 by 25 feet, provides ample space for cars and storage.
Outdoor Living Area
And let’s not forget the expansive Outdoor Living area, which is 53 by 23 feet. There’s a covered porch off the den too, providing yet another place to soak in the mountain views.
Final Thoughts
As we explore this charming home plan, I’m curious. How do you envision yourself using these spaces?
Would you make any changes for more comfort? For me, the blend of indoor coziness and outdoor beauty makes this a truly inviting and versatile home.
Interested in a modified version of this plan? Click the link to below to get it and request modifications.
