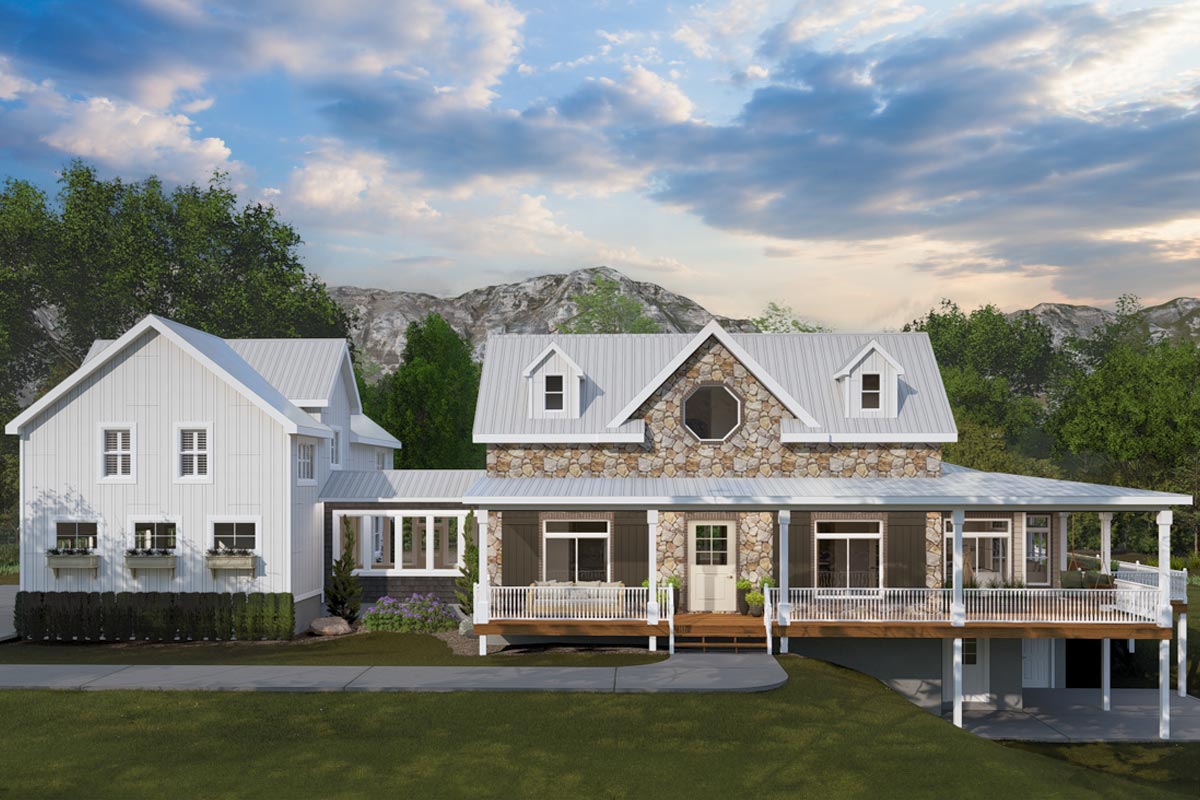
This country farmhouse layout is a testament to thoughtful design, blending functionality with comfort in a way that speaks directly to anyone considering building their own home. Let’s walk through the layout to see how it suits a variety of activities and needs.
Specifications:
- 3,723 Heated S.F.
- 5 Beds
- 2.5 – 6.5 Baths
- 2 Stories
- 3 Cars
The Floor Plans:
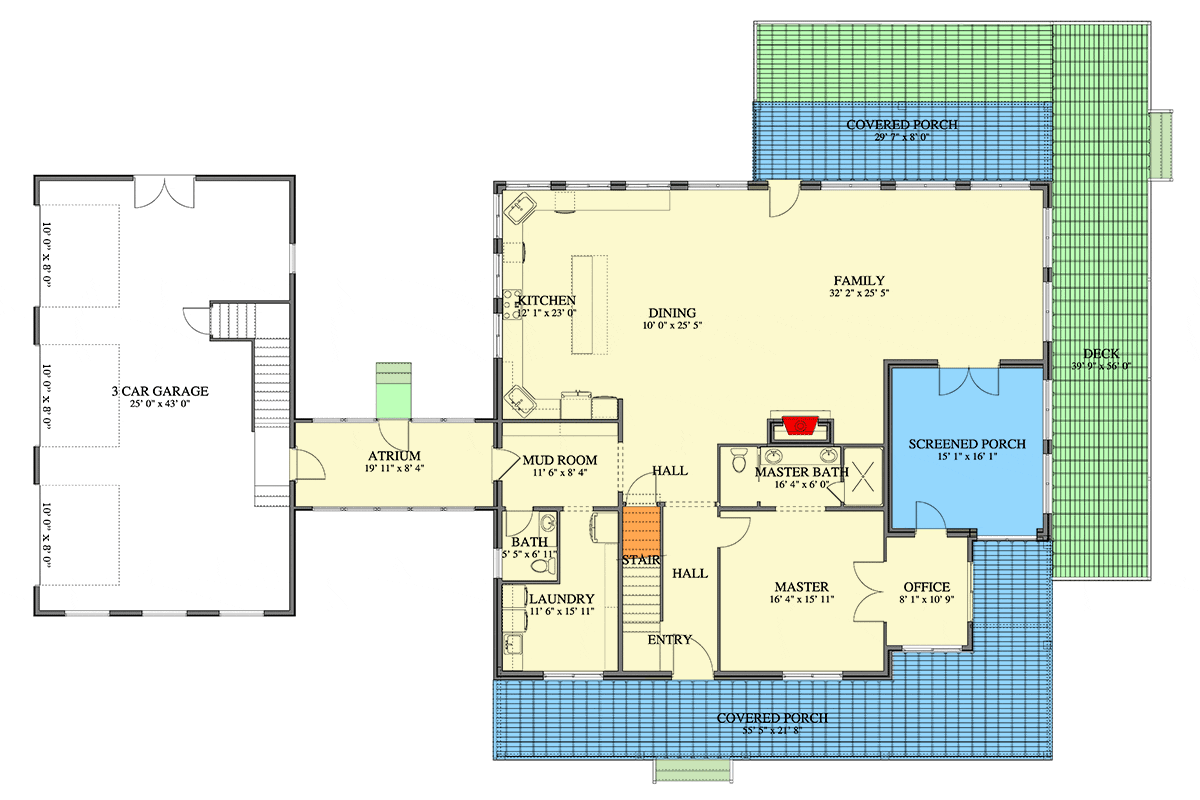
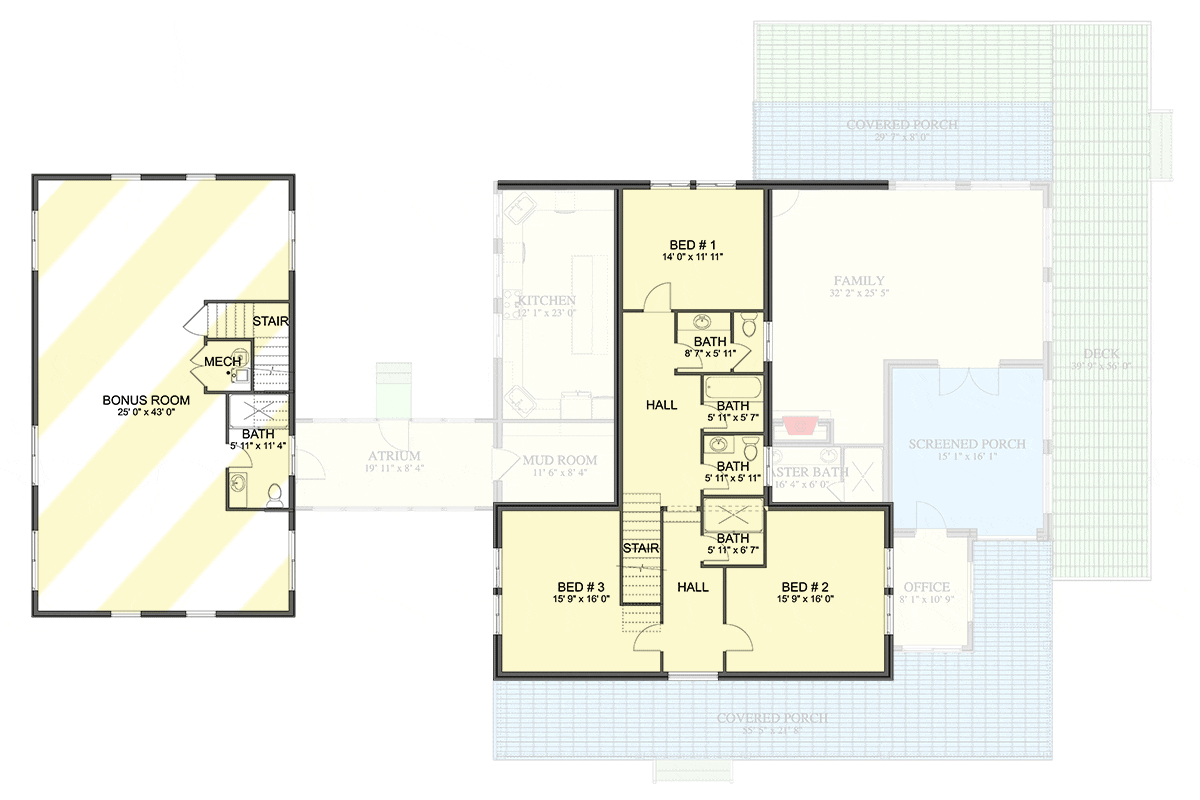

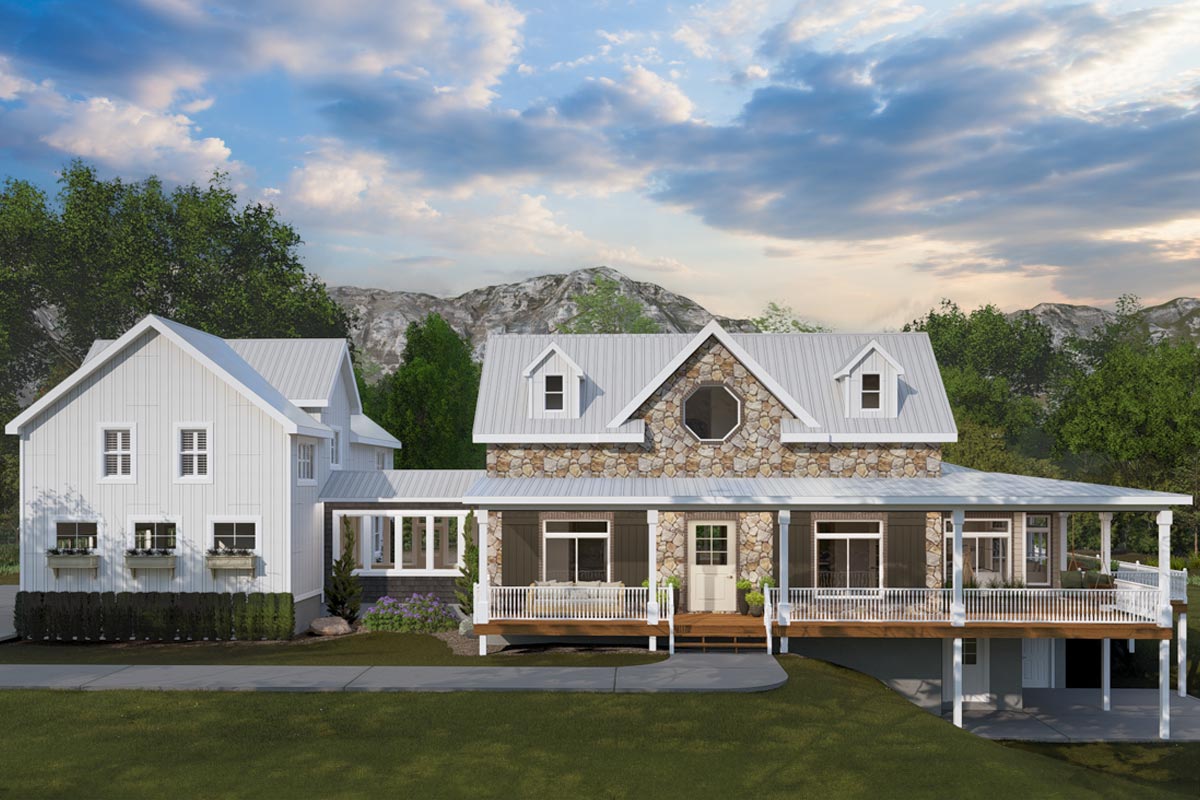
3-Car Garage
The plan begins with a spacious 3-car garage. This is a fantastic feature, providing plenty of room for vehicles and storage.
Above the garage, there’s an opportunity to add up to four additional bedrooms, making it adaptable for growing families or for those who need extra guest space.

Atrium
An atrium connects the garage to the main house, bridging functionality and aesthetics. With its dimensions, it offers a welcoming transition space ideal for creating a warm home impression.
You might consider enhancing this area with plants or seating to make it even more inviting.
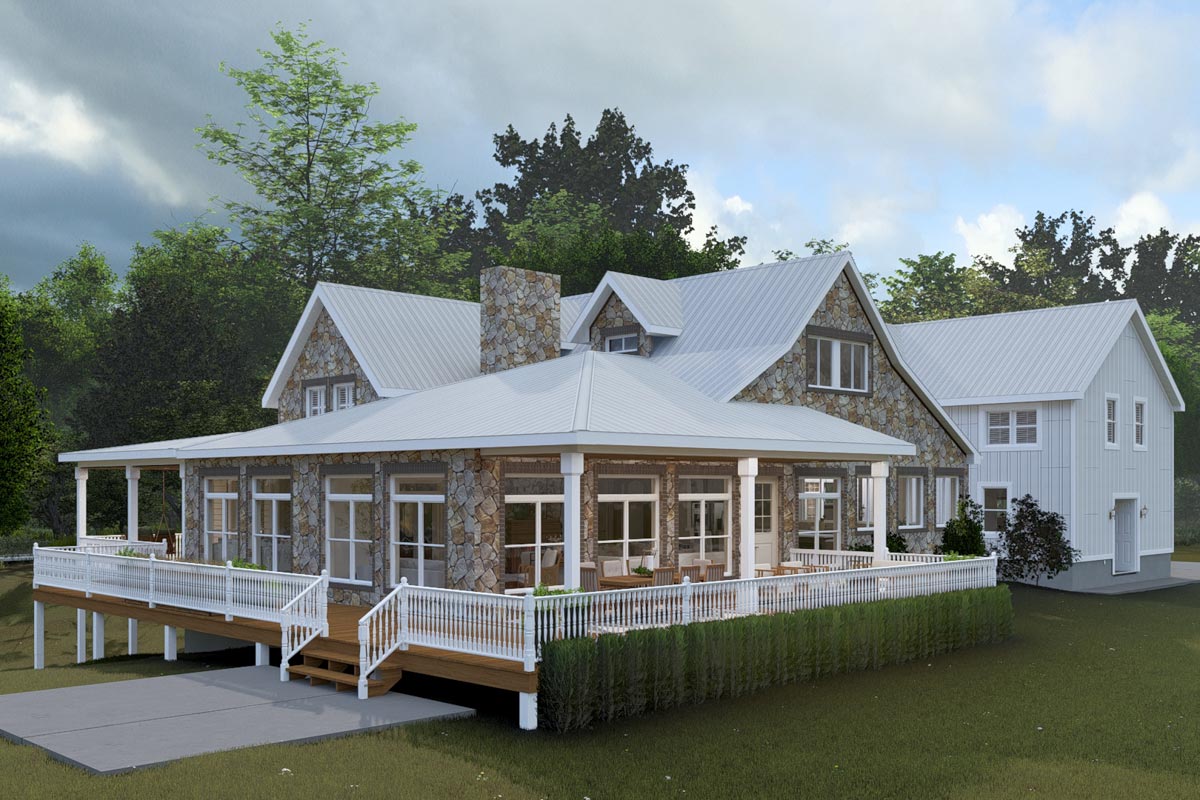
Mud Room
Moving into the mud room, this space is crucial for managing daily clutter. It’s perfect for organizing shoes, coats, and everyday items, ensuring your main living areas remain tidy.
You could even incorporate built-in storage solutions here to maximize its efficiency.

Kitchen
The kitchen is a chef’s dream, spacious and thoughtfully designed. It serves as the heart of the home, where culinary magic happens.
With its open connection to the dining area, it supports both casual family meals and larger gatherings effortlessly. I’m thinking this openness would be ideal for those who love to entertain.
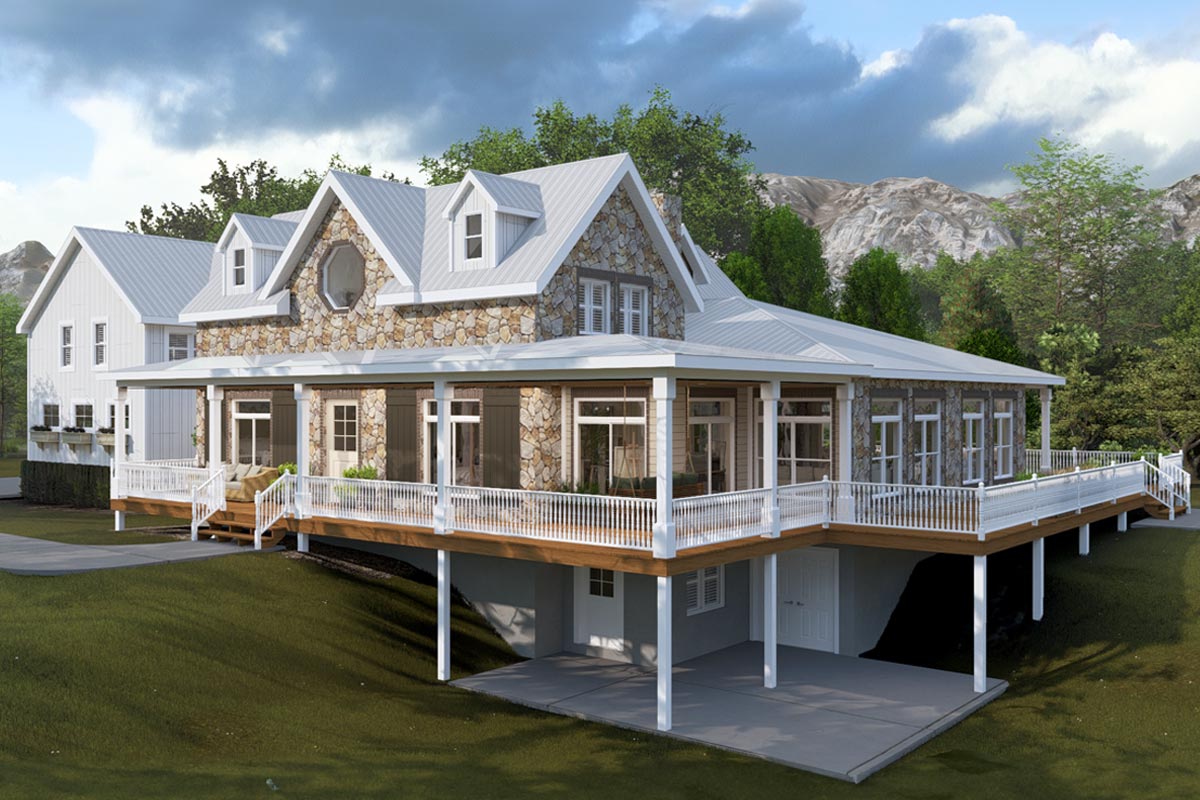
Dining Area
The dining area conveniently bridges the kitchen and family room. Its positioning allows for smooth interaction with both spaces, making it a social hub.
Consider how adaptable it could be for both formal dinners and casual breakfasts.
Family Room
The family room is expansive, offering a cozy yet generous space for relaxation and connection. Whether you’re envisioning movie nights or casual chats, this room can accommodate it all.
Its proximity to the kitchen and dining area ensures you’re always part of the action.
Master Suite
The Master Suite, including the bedroom and bath, is thoughtfully placed for privacy and convenience.
The master bath is generously sized with features that speak to comfort. This suite would be a relaxing retreat at the end of a long day.
What improvements might you consider for a touch of personal luxury here?
Office
Adjacent to the master suite is a compact office. In today’s world of remote work, this is incredibly practical.
Its location ensures you have a quiet corner to focus, yet still feel connected to the rest of the home. Think of how you might personalize this space to increase productivity.
Screened Porch
The screened porch extends your living space into the outdoors without exposing it to the elements. It’s a perfect spot for all seasons—a morning coffee retreat or an evening relaxation area.
What activities would you bring into this versatile space to maximize its potential?
Covered Porch and Deck
The covered porch wraps around the house, offering a classic farmhouse charm. It’s an inviting feature that encourages outdoor living and could be an excellent spot for lounging or socializing, rain or shine.
The adjoining deck expands this outdoor capacity, providing ample space for activities or gatherings.
Bedrooms 2 and 3
Heading upstairs, Bedrooms 2 and 3 are generously sized, offering flexibility in layout and function.
Each could serve as a comfortable guest room or a child’s personal retreat space. The way these rooms are designed, they encourage personalization to fit individual needs.
Baths
The inclusion of multiple baths ensures that family routines are accommodated without hassle. These are positioned thoughtfully to be accessible yet private, adding to the home’s functional value.
Bonus Room
Above the garage, a bonus room adds significant value, providing a blank canvas for customization.
Perhaps a game room, home gym, or additional guest quarters?
Whatever you need, this space can likely adapt to it.
Play Areas
In the basement, designated play areas for boys and girls ensure kids have their own kingdom for creativity and fun.
This space encourages family engagement and could easily be adapted into media or crafting areas as kids grow.
Storage and Theatre
The basement also features a robust storage area and a theatre room. The theatre room is a fantastic feature for entertainment enthusiasts.
Imagine family movie nights or hosting friends for the latest releases; this space is perfectly set up for cozy viewing experiences.

Interest in a modified version of this plan? Click the link to below to get it and request modifications.
