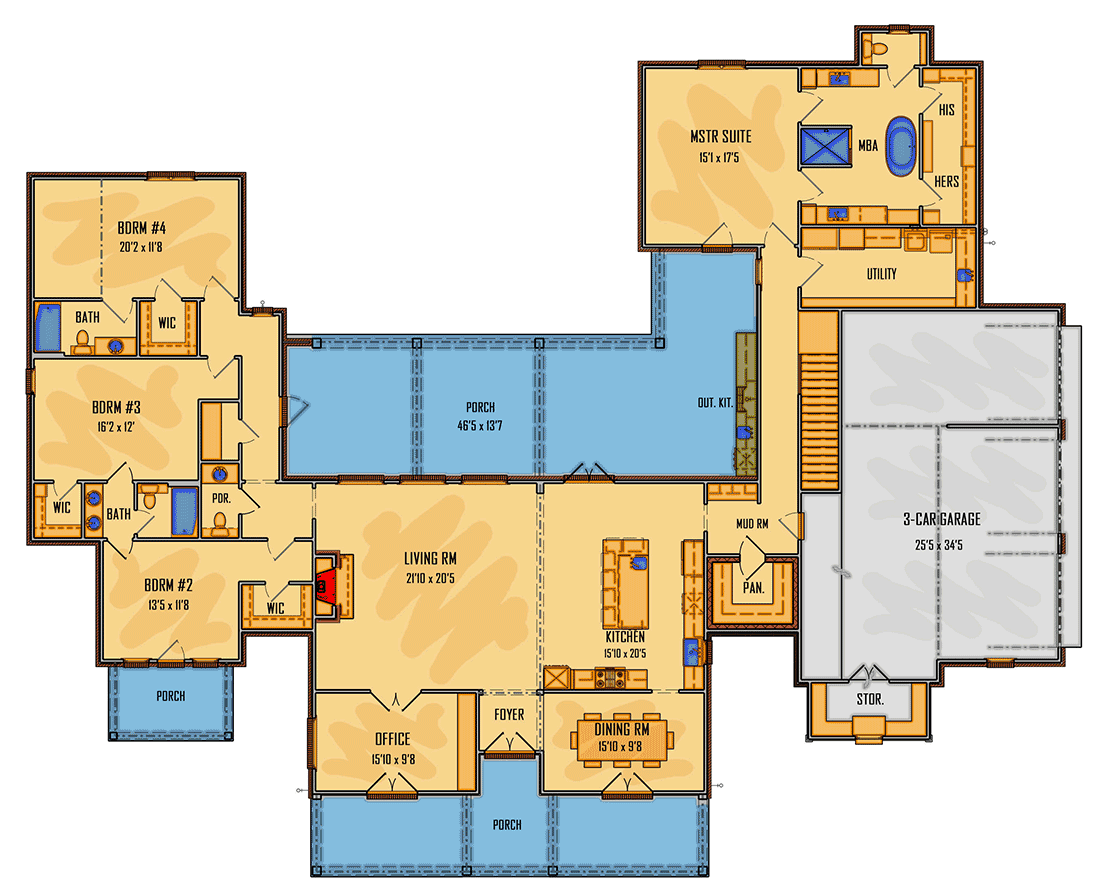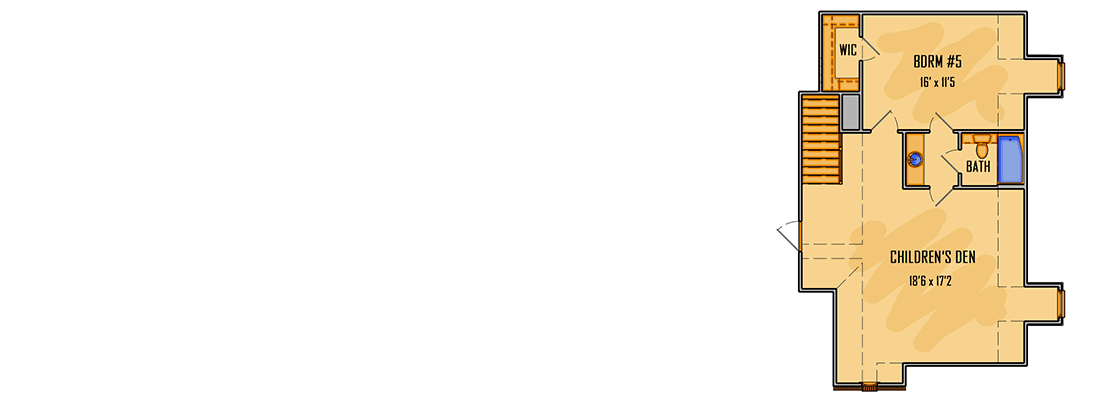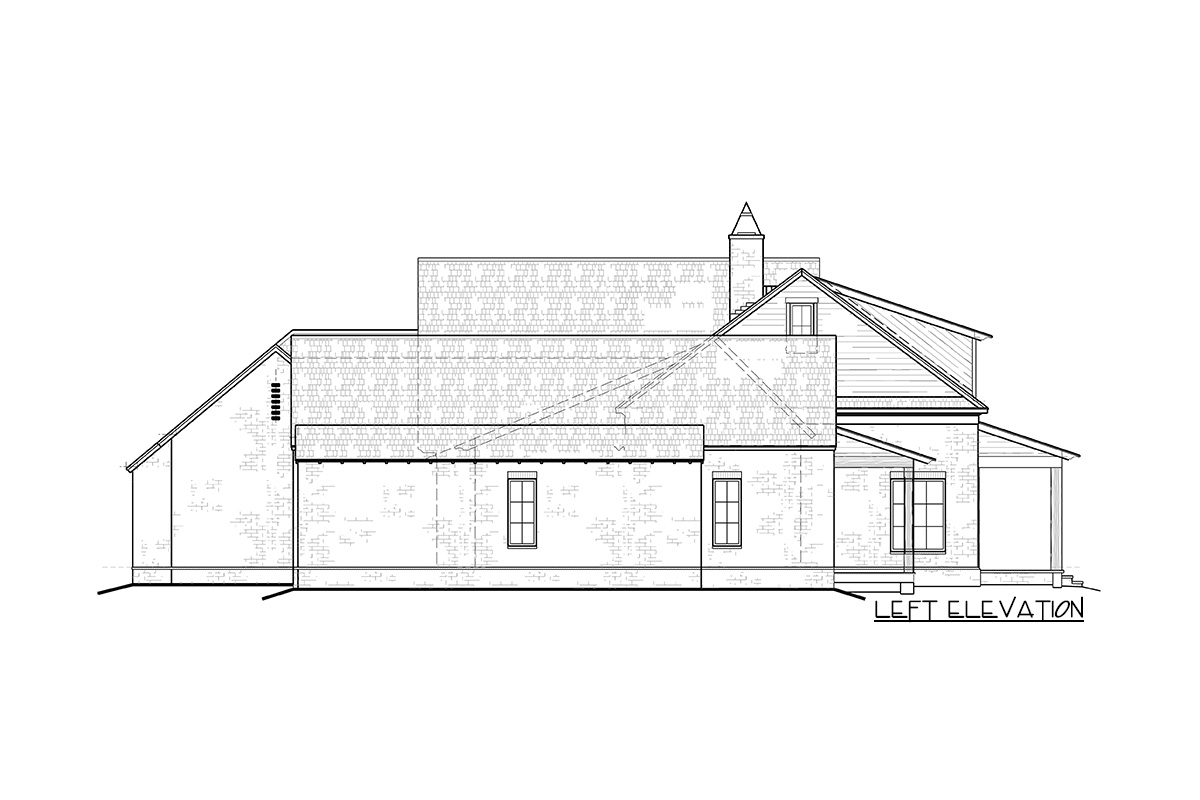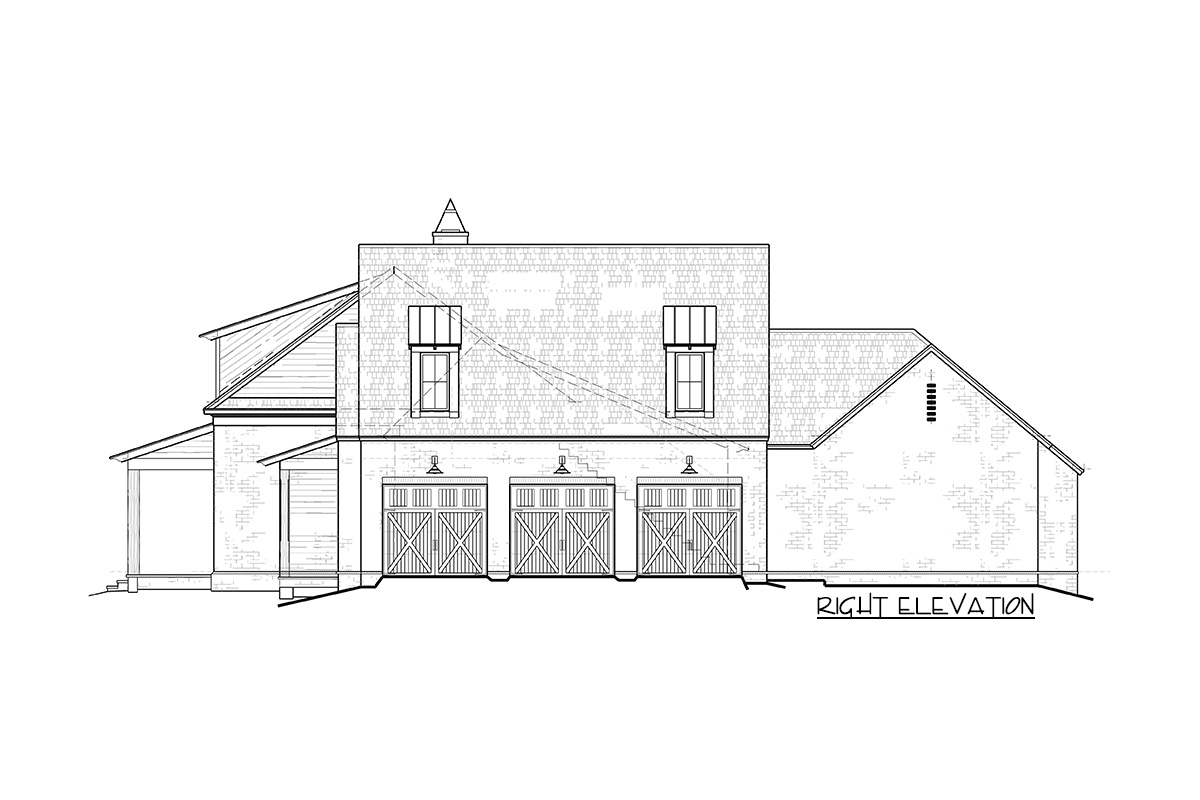5-Bedroom Farmhouse Plan with Main-Floor Master and Upstairs Children's Den (Floor Plan)

This home blends Southern charm with modern comfort, spreading over two spacious levels and a generous 3,990 square feet.
The layout is designed with family in mind, perfect for anyone who loves to entertain, needs room to spread out, or wants plenty of private retreats.
From the gracious front porch to the upstairs den that offers a cozy hideaway, each space encourages you to imagine daily life made easy.
Let’s start at the front and explore every corner—there’s a lot to see.
Specifications:
- 3,990 Heated S.F.
- 5 Beds
- 5 Baths
- 2 Stories
- 3 Cars
The Floor Plans:



Foyer
Stepping up to the wide, welcoming front porch, you’ll want to pause for a moment.
Those tall double doors and farmhouse columns really set the tone.
Inside, the foyer feels open and bright, with the office immediately to your left. There’s enough space here for a console table or a bench—somewhere to drop keys or kick off boots after a long day.
The view ahead pulls you straight into the heart of the living areas, but before you rush in, it’s worth peeking into the office.

Office
Right off the entry, this office is cozy but not cramped. Big front windows look out over the porch, so you get natural light and a view of the neighborhood.
I think this is a perfect spot if you work from home or just need a quiet retreat for paperwork.
There’s enough wall space for bookshelves or file cabinets if you want them, and it’s set apart just enough to stay peaceful, even when the rest of the house is busy.

Dining Room
The dining room sits directly across from the office and flows into the foyer. It’s formal enough for holiday dinners, but I like how it stays connected to the rest of the house.
Those front windows let in plenty of morning sun, making it a cheerful spot for breakfast, too.
There’s easy access to the kitchen, so carrying dishes back and forth isn’t a hassle.
If you love to decorate for every season, this room is basically a blank canvas.

Kitchen
Move through the dining room and you land in a kitchen designed for real life.
The island is large, with plenty of seating for casual meals or homework sessions.
Cabinets line every wall, plus there’s a walk-in pantry conveniently located next to the mud room.
You’ll notice how the kitchen opens right into the living room, which makes it easy to stay part of the action even while prepping dinner.
The flow here is great—I think busy families will appreciate how you can keep an eye on everything from one central spot.

Pantry
Just off the kitchen, the pantry is bigger than you might expect. There’s shelving on all sides, so you can stock up on snacks, bulk groceries, or even store countertop appliances out of sight.
This kind of storage really helps keep the kitchen uncluttered, which is always a bonus.

Living Room
The living room feels big and inviting, thanks to its open shape and views straight onto the huge back porch.
A fireplace anchors one wall, perfect for cozy nights in.
There’s plenty of space for oversized sofas, maybe even a piano if that’s your thing.
I like that the living room is central—you can head out to the porch, slip into the bedroom wing, or wander straight to the kitchen without ever feeling boxed in.

Back Porch
Step through the living room doors, and you’re on a covered back porch that stretches almost the full width of the house.
This is real outdoor living space, not just a narrow strip.
There’s room for a big dining table, lounge chairs, maybe even a porch swing. I picture summer evenings out here, grilling with friends or just relaxing with a book while the kids play in the yard.
With access to the outdoor kitchen, hosting barbecues is a breeze.

Outdoor Kitchen
Conveniently located off the back porch, the outdoor kitchen is ready for serious cookouts. There’s space for a built-in grill, mini fridge, and plenty of counter area for prepping food.
You can easily serve up burgers or cold drinks without having to run inside. The view over the backyard keeps you part of the action even while you’re flipping steaks.

Mud Room
Coming in from the garage, you’ll pass through a mud room that’s all about function.
There’s space for benches, hooks, and cubbies—ideal for dropping shoes, backpacks, or sports gear.
If you have pets, this is an easy spot to wipe muddy paws before they hit the living room rug.
It’s also a practical buffer between the garage and the rest of the house, keeping things tidy.

Utility Room
The utility room is located just behind the mud room and next to the master suite.
It’s spacious, with room for a washer, dryer, folding counter, and maybe even a utility sink.
With storage overhead, you’ll have somewhere to stash laundry supplies, extra towels, or cleaning gear.
This location makes it easy to toss in a load of laundry without trekking across the whole house.

Master Suite
Head down the hallway and you’ll reach the master suite, set away from the main living areas for privacy.
The bedroom itself is roomy, with space for a king-sized bed and a reading nook if you want one.
Big windows look out over the back of the property, catching the sunrise if you’re an early riser.
I appreciate how the master feels secluded but still connected to the rest of the home.

Master Bath
The master bath is genuinely spa-like. Double vanities make mornings smoother, while the big soaking tub and walk-in shower turn even a quick rinse into a treat.
There’s a private water closet for extra privacy. The layout gives each partner their own space to get ready for the day.

His and Hers Closets
Just off the master bath, you’ll find two separate closets labeled “His” and “Hers. ” Whether you’re a fashion enthusiast or just want extra room to spread out, you’ll appreciate all the hanging space and built-in shelving here.
It’s nice not to have to jockey for closet territory if you can help it.

Bedroom 2
Moving back toward the left side of the house, bedroom 2 sits quietly at the front, with its own closet and easy access to a full bath.
I think this would work well for guests who want a little privacy, or even as a younger child’s room since it’s close to the living spaces.
The window looks out over its own small porch, so there’s always good light.

Bedroom 3
Bedroom 3 is right next door, also with its own walk-in closet. It shares a bath with bedroom 4, which makes this wing ideal for siblings.
The setup feels private but not isolated from the main living areas, so kids can have their own space without being too far away.

Bedroom 4
Bedroom 4 anchors the far left corner. It’s the largest of the secondary bedrooms and has its own walk-in closet.
The shared bath is just steps away, and there’s enough separation to give each occupant a sense of personal space.
I can see this as a perfect spot for a teenager, or maybe as a hobby or playroom if you don’t need all five bedrooms.

Shared Baths (Left Wing)
The two secondary baths along this wing are both full-sized, with enough elbow room for busy mornings.
One sits between bedrooms 2 and 3, while the other is closer to bedroom 4.
Each offers a shower/tub combo and plenty of counter space. This keeps the kids’ side of the house running smoothly, even on hectic school days.

Powder Room
Located just off the living room, the powder room is well placed for guests. It’s private but accessible, so no one has to go wandering down bedroom hallways.
This is always a considerate feature, especially if you like to host.

Three-Car Garage
Entry from the garage puts you right into the mud room. There’s plenty of room here for multiple cars, bikes, or even a workshop area.
The extra storage space at the front is great for lawn tools, holiday decorations, or anything you don’t want cluttering up the house.
I like how the garage feels fully integrated—not just an afterthought stuck on the side.

Storage Room
Right off the garage, this dedicated storage room means you don’t have to fill the garage with bins and boxes.
It’s a clever use of space, especially for families who always seem to have extra gear.

Porch (Front and Side)
The covered front porch isn’t just a decorative feature—it’s deep enough for rocking chairs, potted plants, or even a small swing.
Out to the side, a secondary porch gives more options for enjoying the outdoors and connects directly to bedroom 2.
These spaces help connect the inside and outside, making the whole home feel more relaxed.

Staircase
When you’re ready to check out the upstairs, the stairs are located just behind the mud room near the master suite, keeping them out of the main living flow but convenient to reach.

Children’s Den (Upper Level)
At the top of the stairs, you’ll find the children’s den—an open space that’s perfect as a playroom, game room, or even a study lounge.
It’s set apart from the main floor, offering a great spot for noisy toys, movie nights, or late-night sleepovers.
I love how this area gives kids their own domain, but you can still check in easily.

Bedroom 5 (Upper Level)
Bedroom 5 is the only bedroom upstairs, with its own walk-in closet and direct access to a full bath.
This setup works well for an older teen, a live-in relative, or anyone who wants a bit more privacy.
The window placement brings in natural light, making this a bright and comfortable retreat.

Upstairs Bath
The upstairs bath is shared between the children’s den and bedroom 5. It’s fully equipped, so whoever claims the upstairs won’t need to come down for showers or nighttime trips.
Having a full bath on this level really expands the home’s flexibility.

Walk-In Closet (Upstairs)
Bedroom 5’s walk-in closet is surprisingly roomy, giving plenty of storage for clothes, games, or whatever treasures end up upstairs.
I think it’s one of those spaces you’ll appreciate more and more as your family grows.

Final Thoughts
With five bedrooms, a flexible upstairs, and wide-open living spaces, this home balances private retreats and places to come together.
The smart layout makes daily routines smoother—whether you’re unloading groceries, hosting friends, or just spending a lazy Sunday on the porch.
There’s room for everyone and everything, with special touches that make life easier. If you’re looking for a home that feels both classic and completely fresh, this one is worth a closer look.

Interested in a modified version of this plan? Click the link to below to get it from the architects and request modifications.
