5 Bedroom Modern Farmhouse Plan Under 3500 Square Feet with Bonus Expansion (Floor Plan)
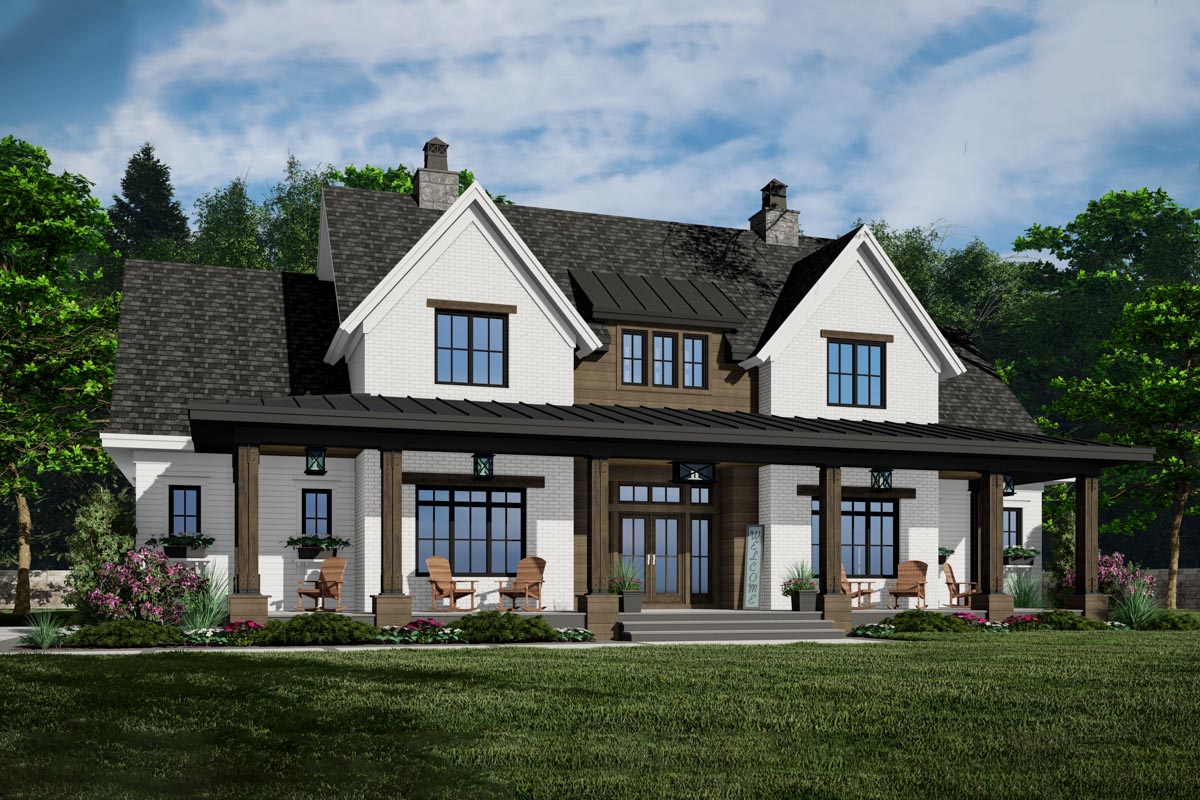
This Modern Farmhouse is a perfect blend of style and functionality, offering 3,482 square feet of exquisitely designed living space. With 5 bedrooms, 4.5 bathrooms, and a 3-car garage, it’s a great home for families or anyone who loves spacious living.
Specifications:
- 3,482 Heated S.F.
- 5 Beds
- 4.5 Baths
- 2 Stories
- 2- 3 Cars
The Floor Plans:
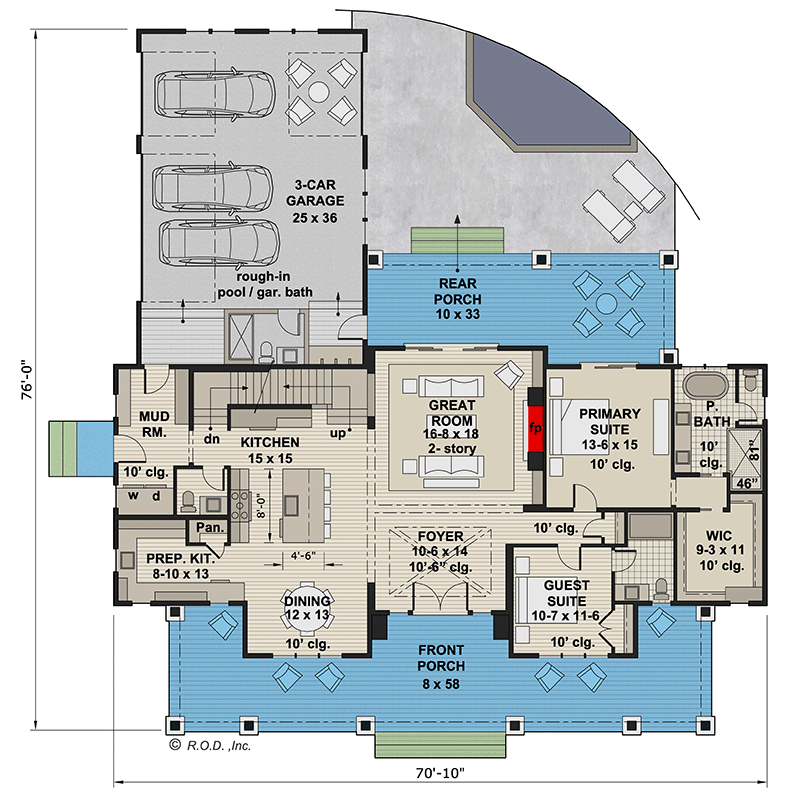
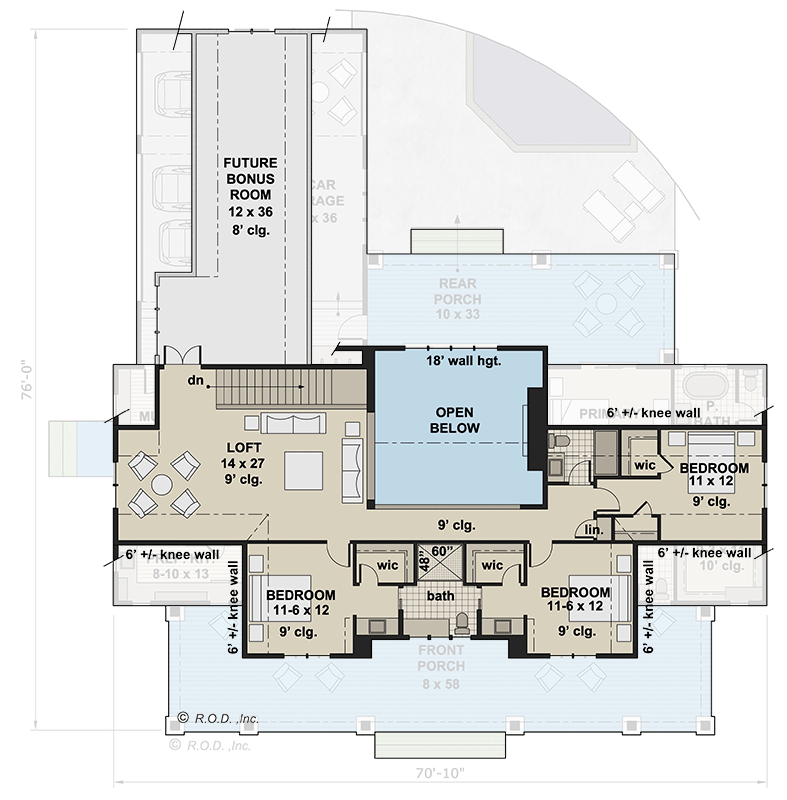

Foyer
You’re greeted by elegance and openness as you step through the front porch into the foyer. It sets the tone for what I consider a welcoming and grand entrance.
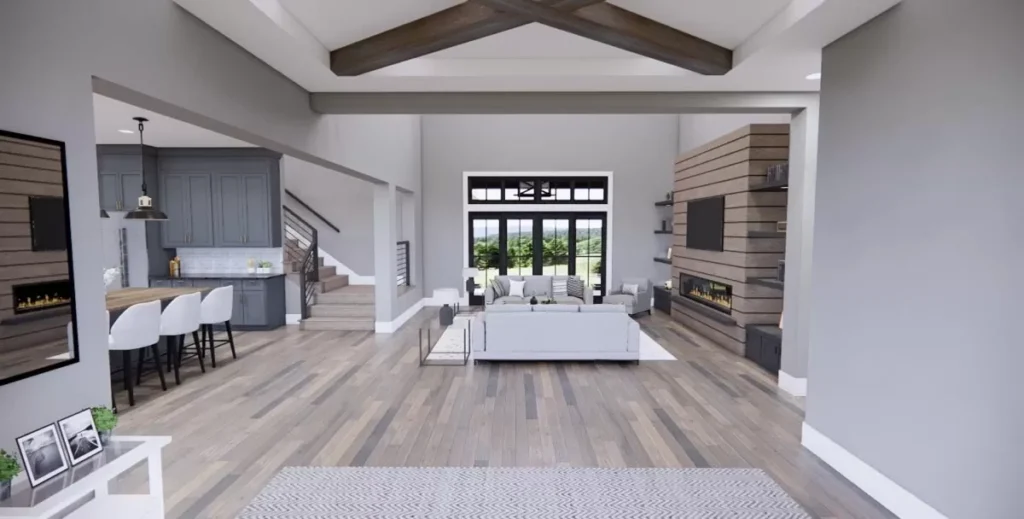
The spacious foyer, measuring 10’6” x 14’, provides enough room to greet guests or add some decor that reflects your personality.
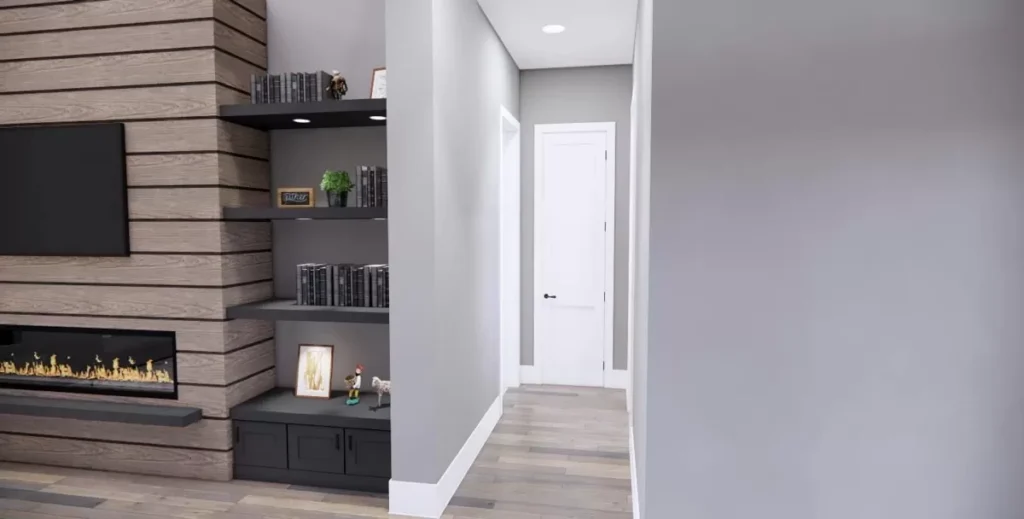
Great Room
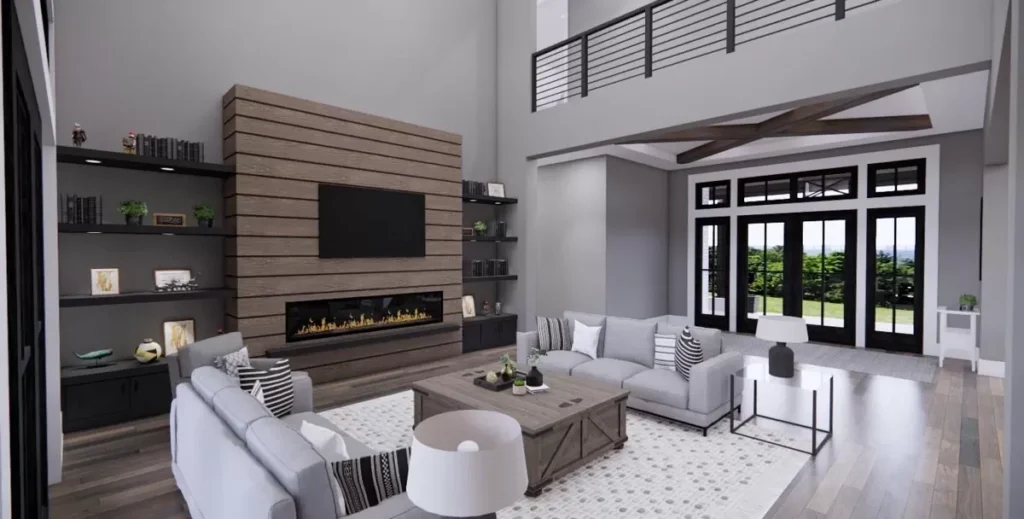
Moving into the heart of the home, the great room is a standout feature. This two-story space, measuring 16’-8” x 18’, is perfect for both relaxation and hosting.
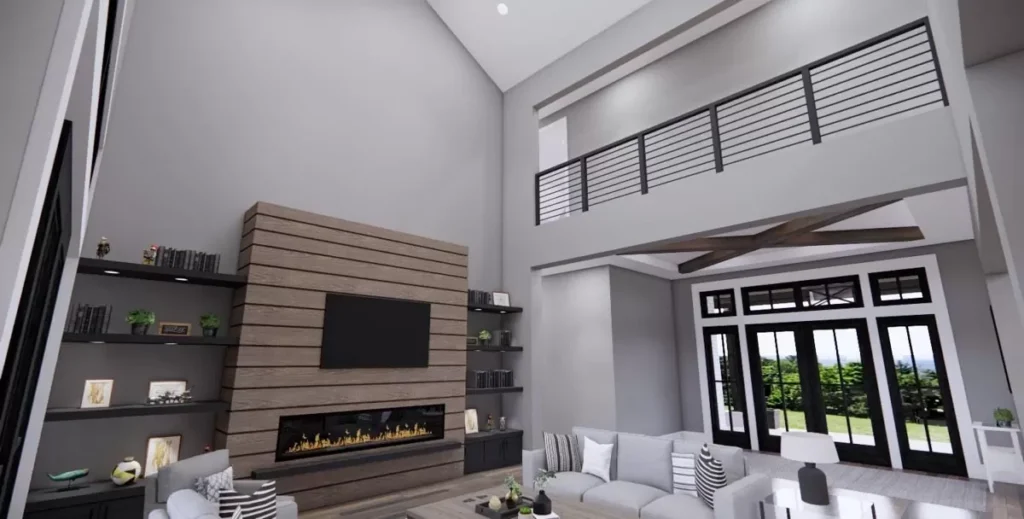
The fireplace—noted with ‘fp’ on the plan—adds warmth and creates a cozy atmosphere.
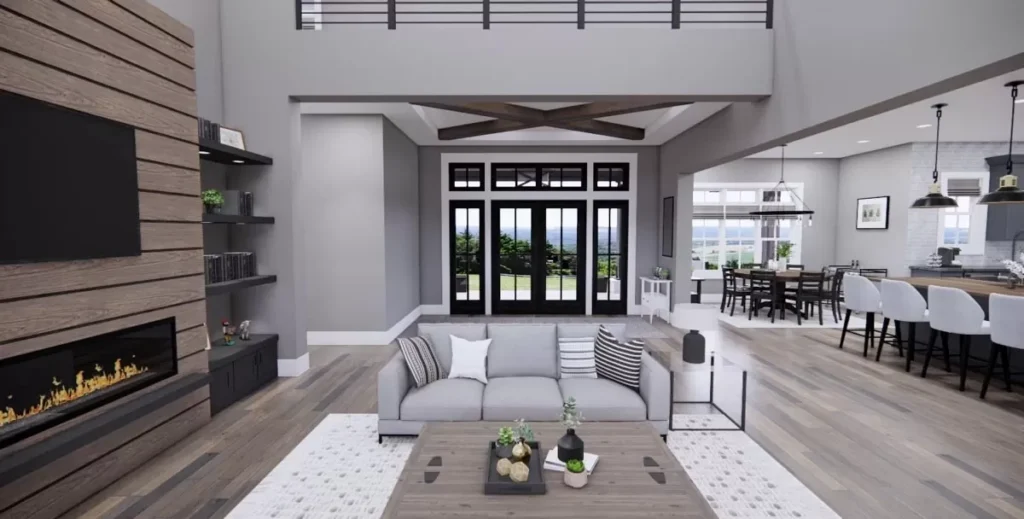
Imagine the gatherings you could host here, with ample space for comfortable seating.

I love seeing a room that connects families through versatility—how would you envision using this space?
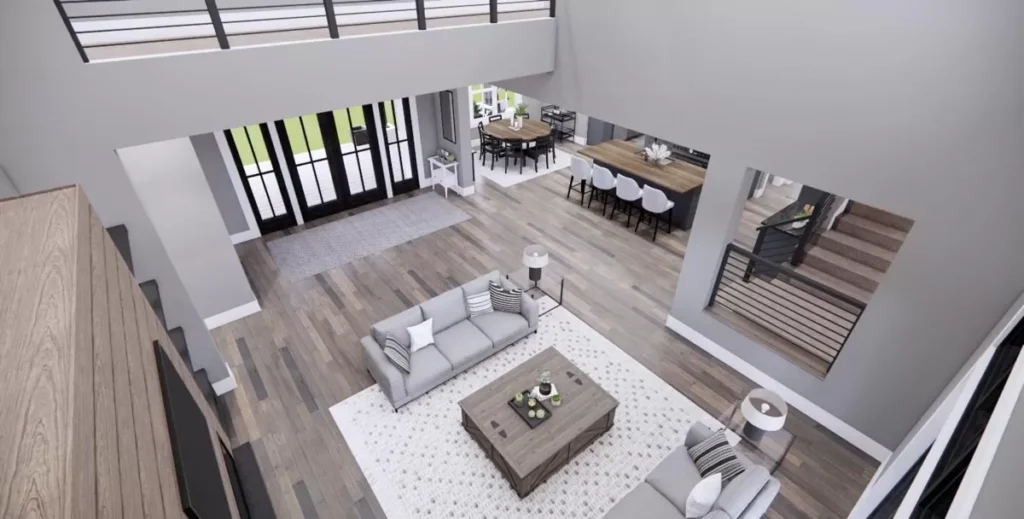
Kitchen and Dining
Adjacent to the great room is the family-centered kitchen. It’s 15’ x 15’ and includes a large island, a staple for cooking and conversation in modern homes.
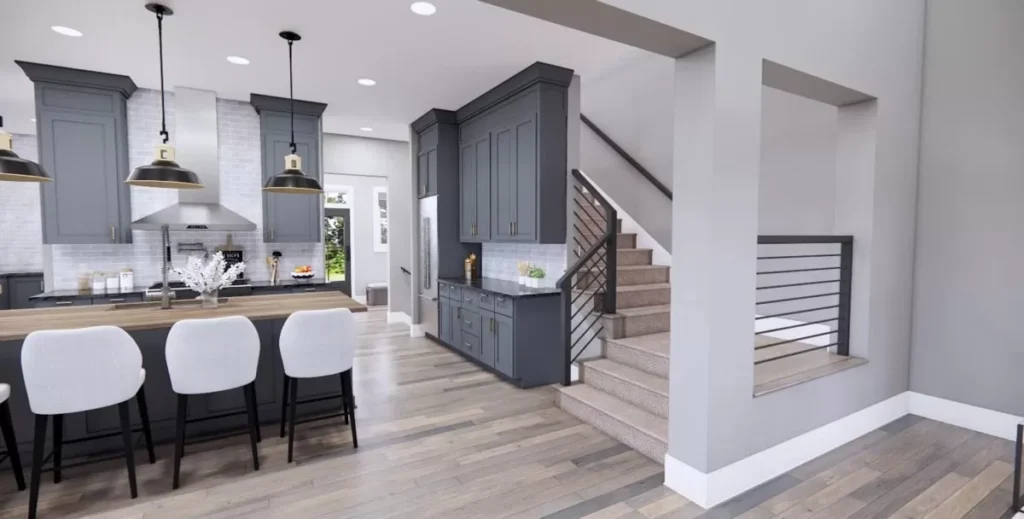
The walk-in pantry ensures plenty of storage, and the additional prep kitchen measuring 8’-10” x 13’ is a dream for cooking enthusiasts. Imagine the culinary adventures you can embark on with this setup.

Attached to the kitchen is the dining area. At 12′ x 13′, this space is perfect for family meals or entertaining guests.
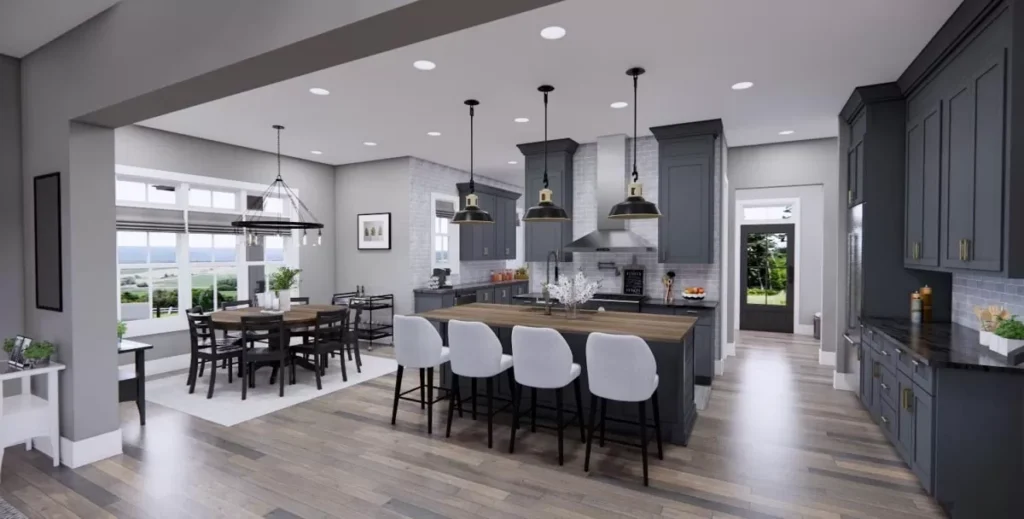
Thanks to the open design from the kitchen, I can picture a large table surrounded by loved ones and lively conversation.
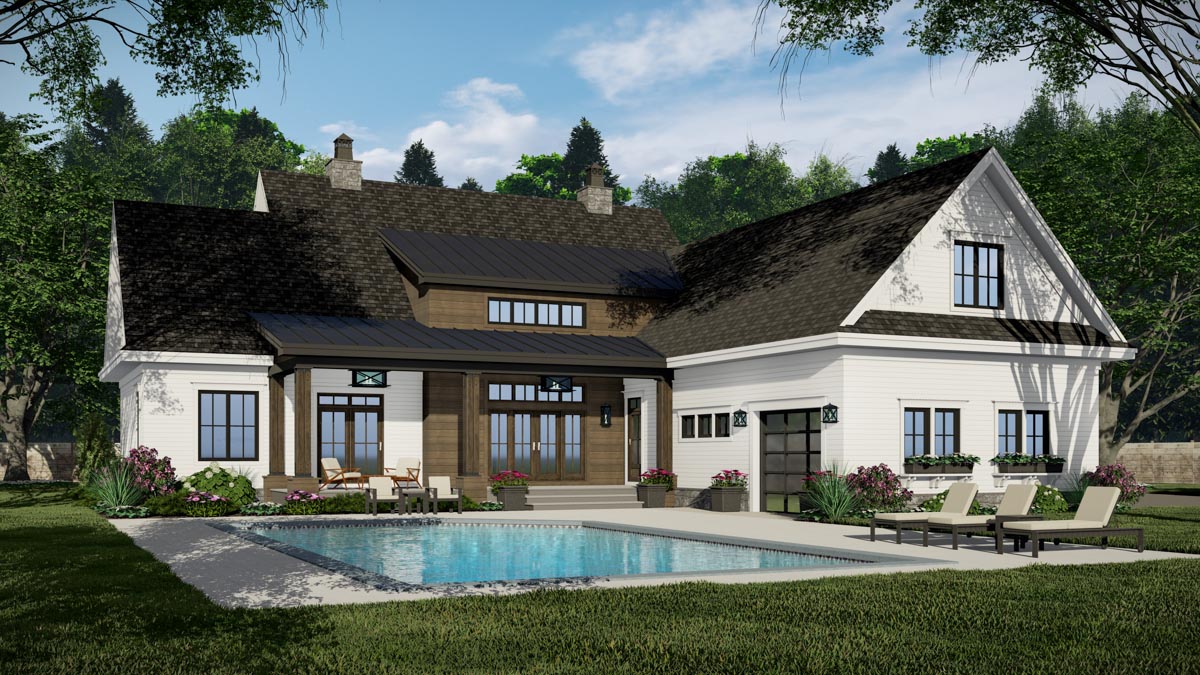
Mudroom
Adjacent to the kitchen, the mudroom offers practicality, measuring well within reach of daily conveniences.
With direct access from the garage, it’s ideally positioned for shedding those muddy boots or raincoats.
Primary Suite

Let’s visit the primary suite, which spans 13’-6” x 15’. This peaceful retreat features a spacious walk-in closet (WIC) measuring 9’-3” x 11’.
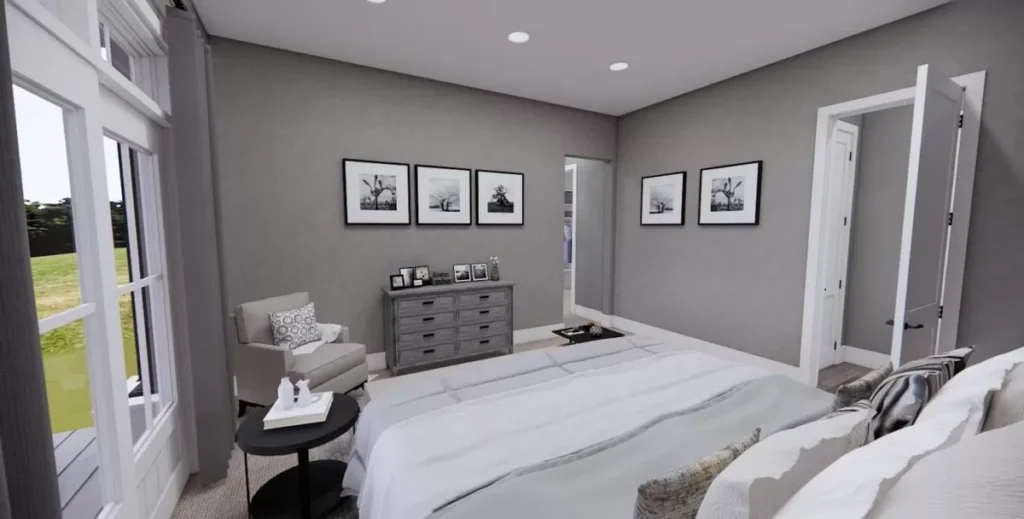
It’s a room that offers both privacy and luxury. The en suite bathroom is well-appointed with a tub and separate shower.
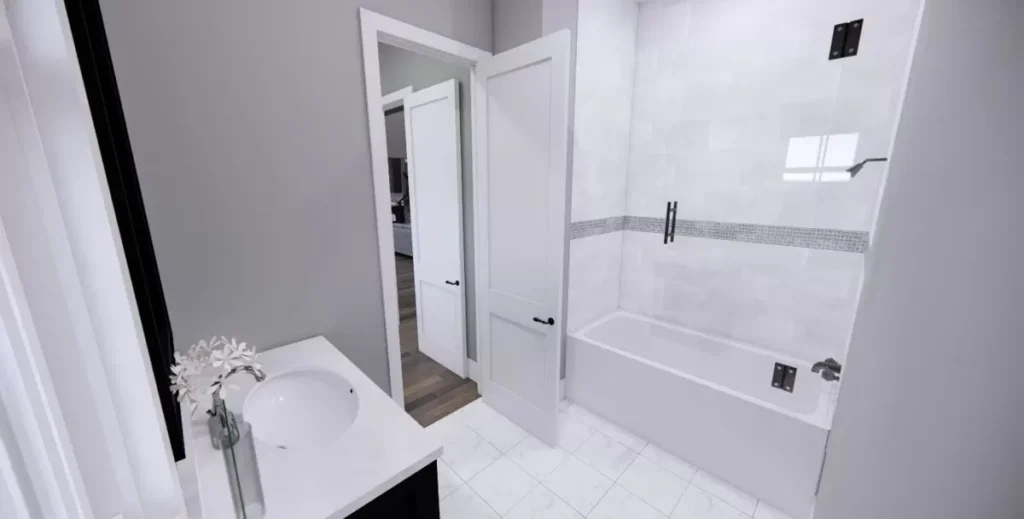
Guest Suite
On the main level is a guest suite, measuring 10’-7” x 11’-6”. It’s perfect for friends or relatives who visit, offering them their own space and privacy.
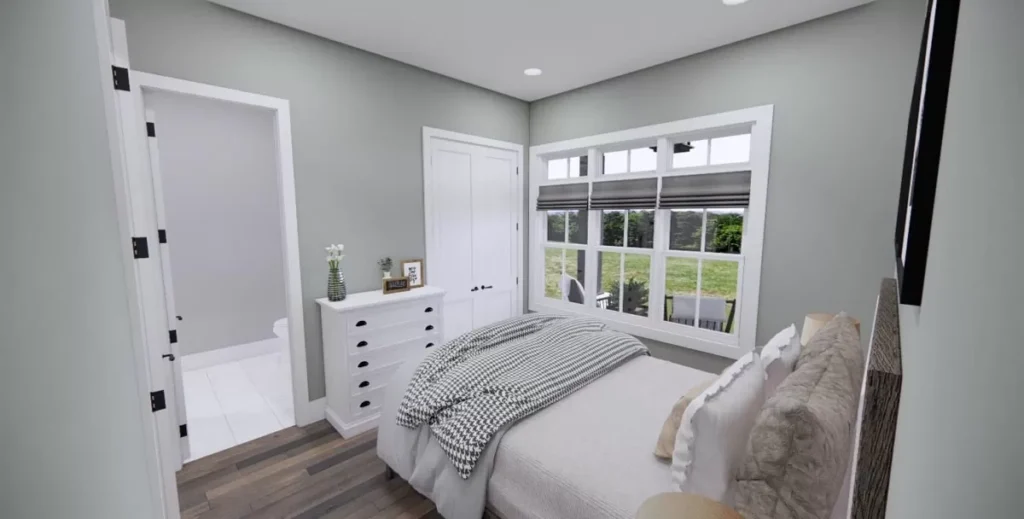
Alternatively, what if you transformed this into a home office instead?

The adaptability here is endless.
Rear Porch
The rear porch, connected to the great room, offers 10’ x 33’ of outdoor delight. It’s ideal for those warm summer evenings or a quiet morning coffee.
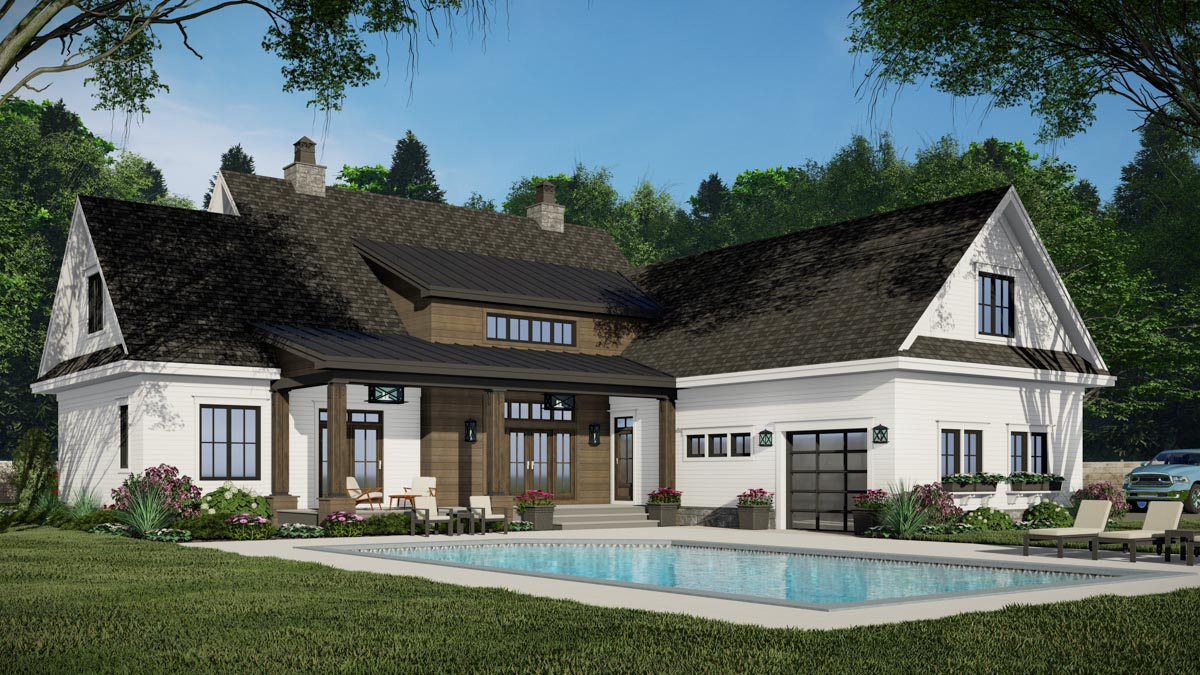
Three-Car Garage
The three-car garage serves more than just its primary function. At 25′ x 36′, it includes rough-in space for a pool or garage bath and has direct access to a future bonus room above it.
This section is excellent for expansion, be it a workshop, storage, or an additional recreational area.
Loft
Heading upstairs, the loft spanning 14’ x 27’ is an open area overlooking the great room.
Perhaps it’s a snug reading nook, a play area for the kids, or even an informal family room. Its location allows it to blend well with both levels of the home.
Bedrooms
The upper floor hosts three bedrooms, each measuring 11’-6” x 12’. They share bathrooms but have individual walk-in closets, ensuring privacy and space for each occupant.
I appreciate how the thoughtful design accommodates family members varying in age.
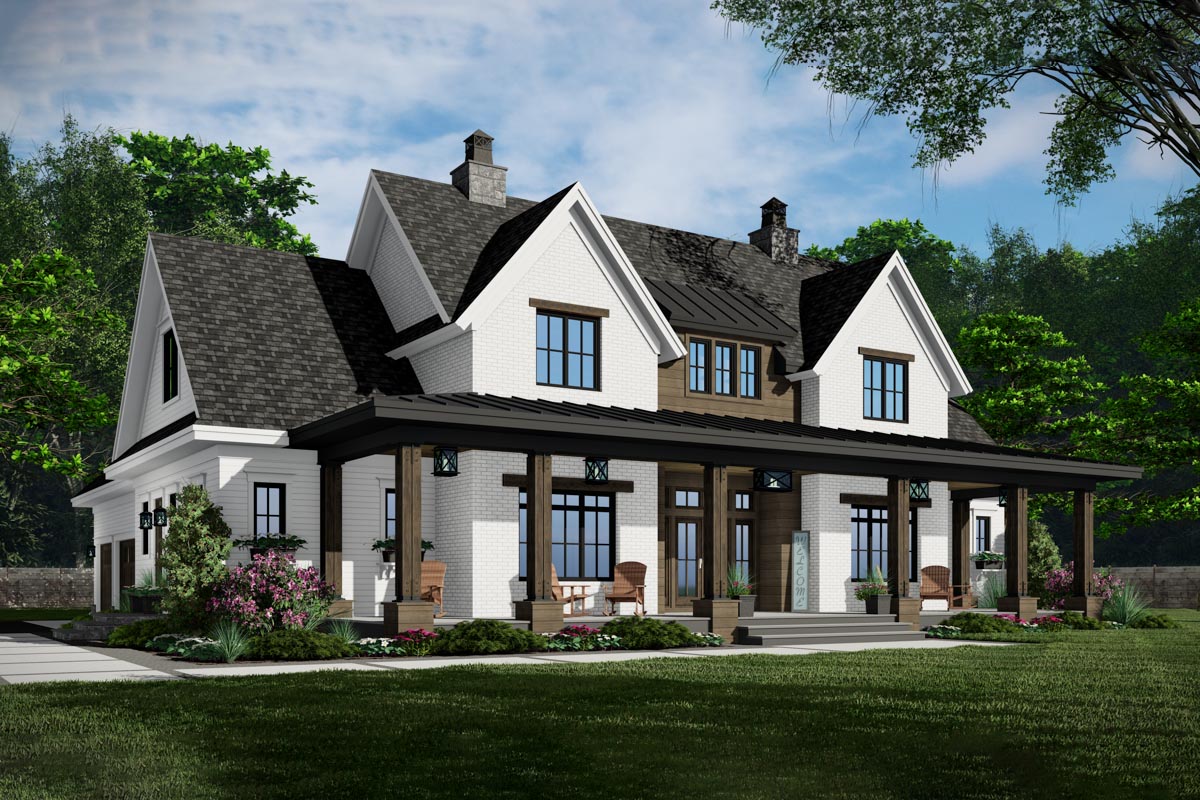
Future Bonus Room
Lastly, the future bonus room over the garage, measuring 12’ x 36’, offers significant potential. It’s there to be anything you want it to be—perhaps a gym, an art studio, or a guest lounge.
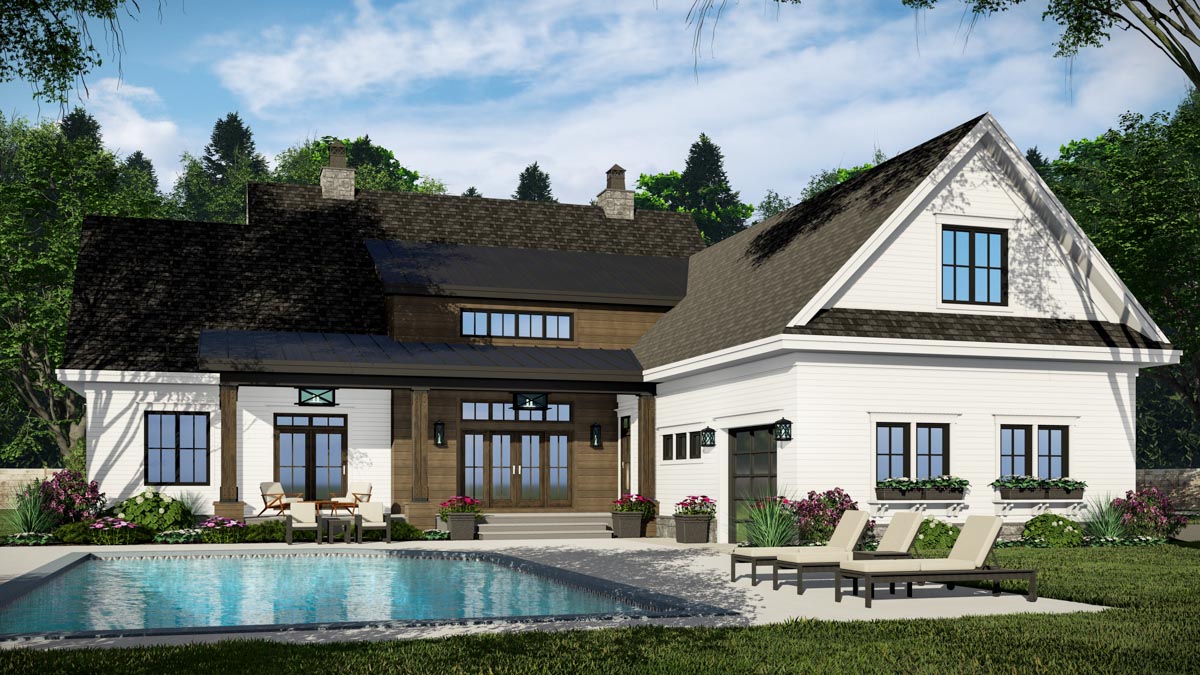
Interest in a modified version of this plan? Click the link to below to get it and request modifications.
