Transitional House Plan with Optional Lower Level with Man Cave – 5018 Sq Ft (Floor Plan)

This remarkable transitional house plan boasts an impressive blend of style, functionality, and potential for expansion. With 5,018 square feet of heated living space and an additional 5,334 square feet available for future growth, it adapts seamlessly to a wide array of needs.
Let’s walk through each space of this inviting home to see its versatility and highlights.
Specifications:
- 5,018 Heated S.F.
- 5 Beds
- 4.5+ Baths
- 2 Stories
- 4 Cars
The Floor Plans:
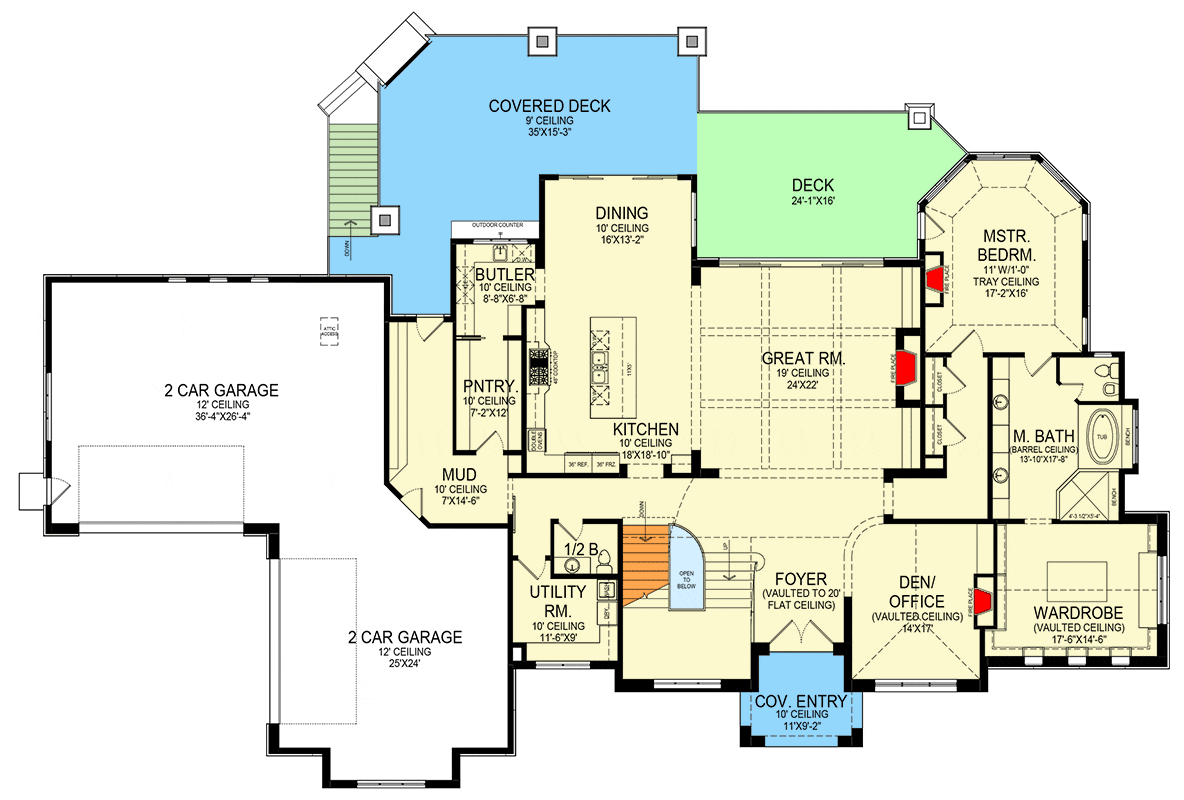
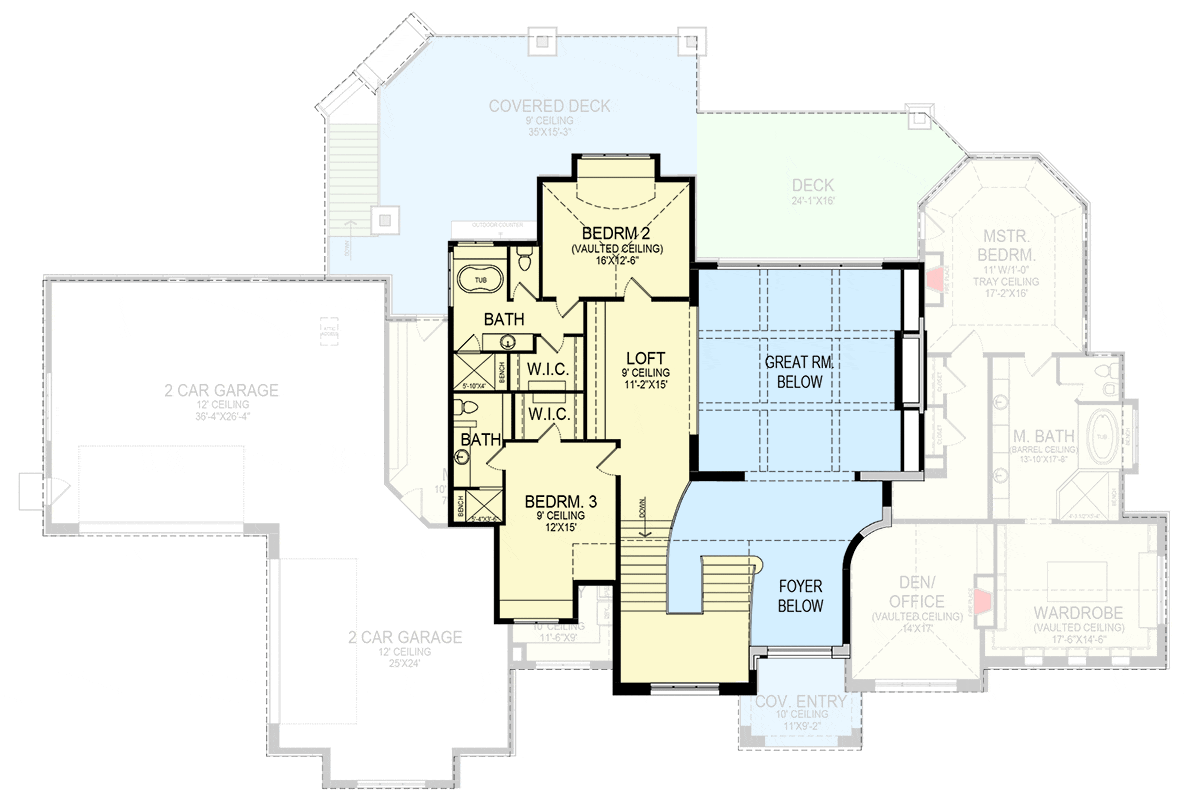
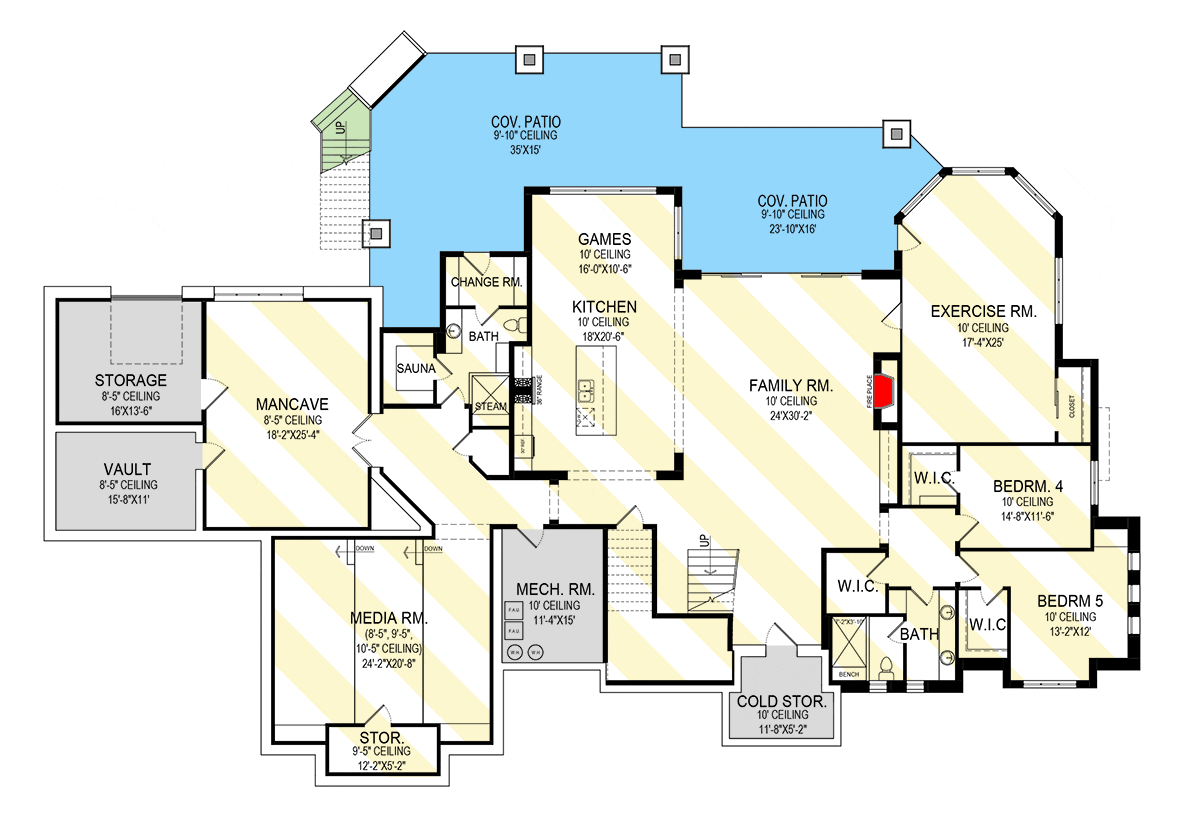

Covered Entry
As you approach the house, you’ll notice the welcoming covered entry, providing shelter from the elements and setting the stage for a warm welcome. The 10-foot ceiling height gives it a grand feel, ensuring that every arrival feels special.
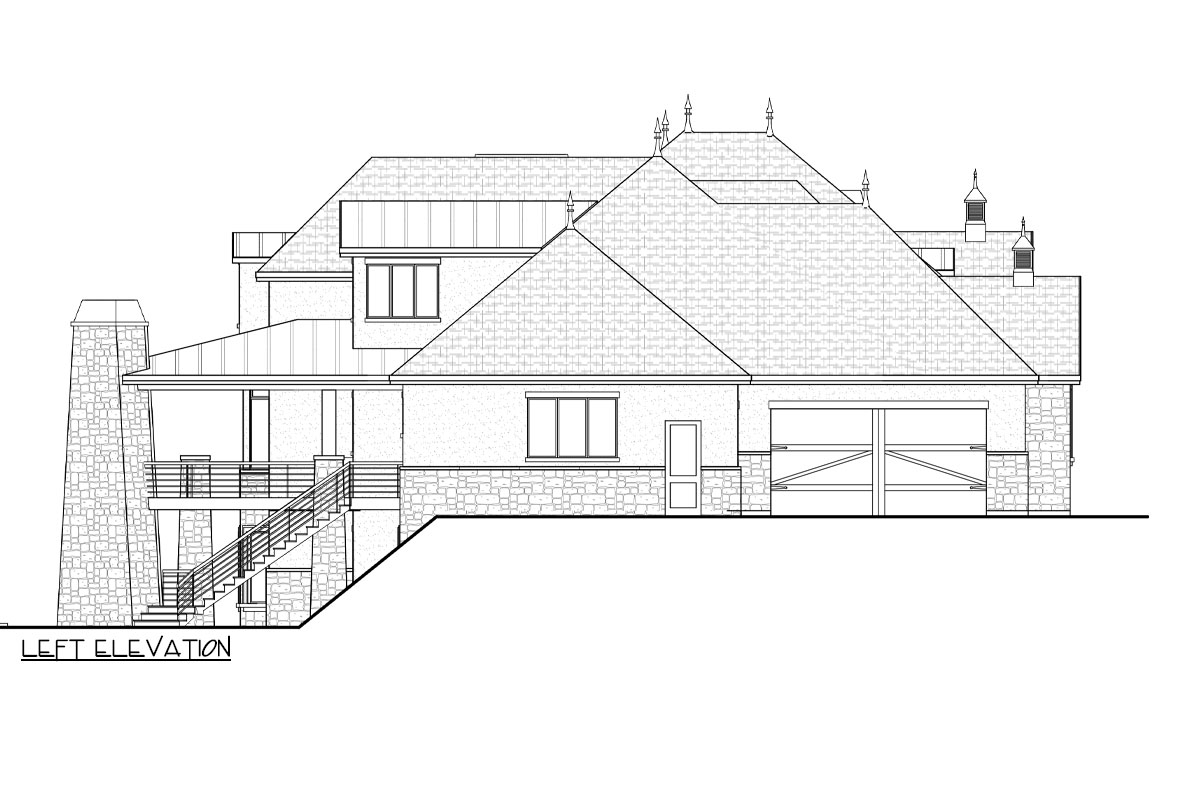
Foyer
Upon entering the foyer, you feel an air of sophistication with its vaulted ceiling soaring to 20 feet.
It provides an immediate sense of openness and grandeur. The foyer acts as the central hub of the home, effortlessly connecting to various areas.
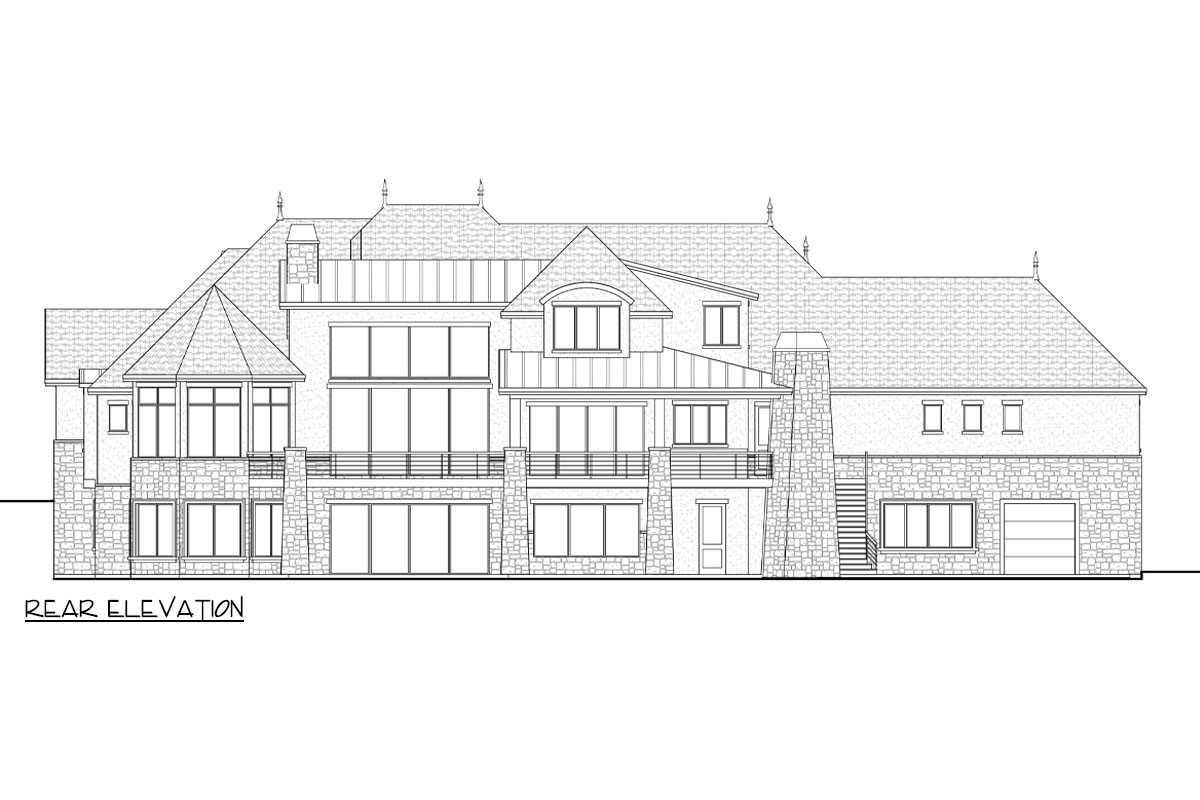
Great Room
The great room is a standout feature, offering a 19-foot ceiling that enhances the spacious atmosphere. It’s perfect for entertainment and family gatherings, flooded with natural light thanks to large windows. Imagine cozy nights by the fireplace or large parties that flow seamlessly to the adjacent spaces.
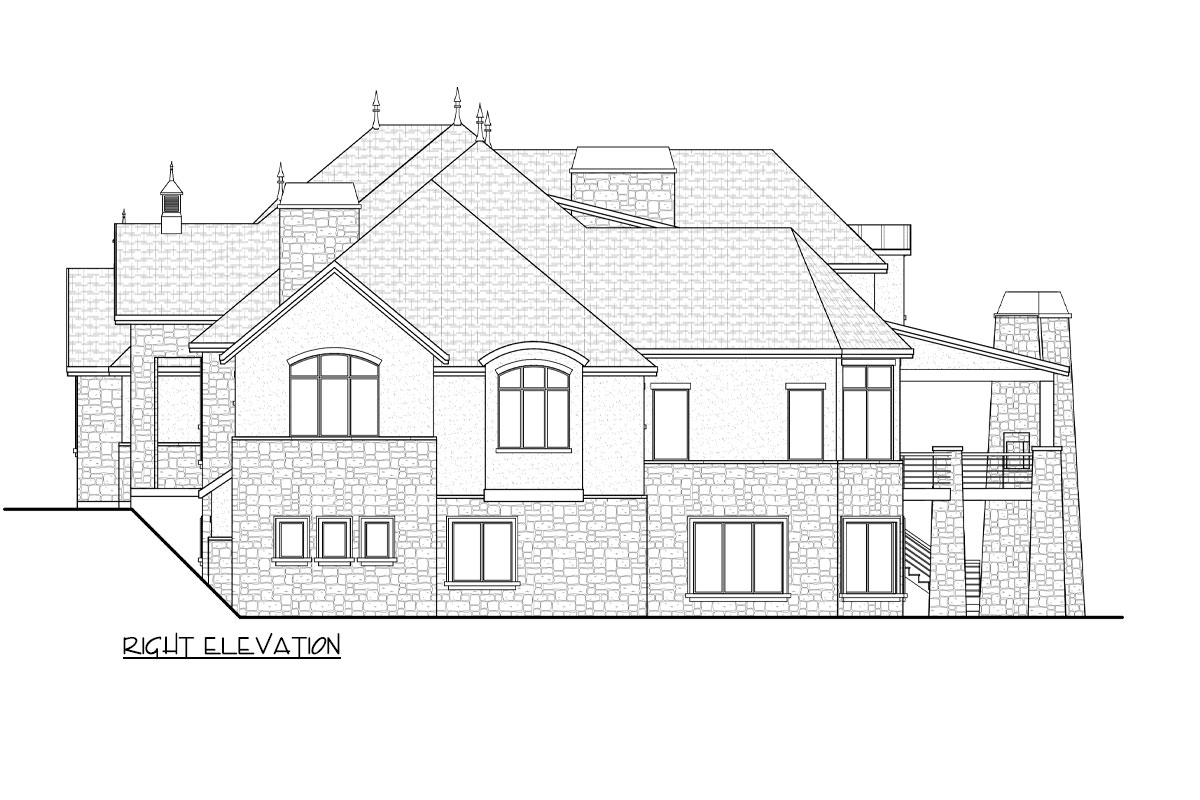
Kitchen
The kitchen, with its 10-foot ceiling, is both practical and elegant.
It features a large island, perfect for meal prep and casual dining. Whether you’re a culinary enthusiast or someone who enjoys hosting, this kitchen accommodates all.
Dining Room
Adjacent to the kitchen is the dining room, providing a more formal setting for meals. Its 16-foot by 13-foot dimensions and generous windows make it a pleasant space for dining, whether for day-to-day use or festive occasions.
Butler’s Pantry
Conveniently located between the kitchen and dining room, the butler’s pantry is ideal for additional storage and meal staging, effectively supporting the needs of enthusiastic hosts.
Covered Deck and Deck
Outdoor space is ample with a covered deck and an additional open deck. Perfect for year-round enjoyment, these spaces extend the living area outdoors, ideal for barbecues or simply enjoying the view.
Master Bedroom
The master suite is truly a retreat. It features a tray ceiling for added elegance, and its spacious dimensions make it a sanctuary from daily life.
The luxurious master bath boasts a barrel ceiling, a soaking tub, and a walk-in closet that’s more akin to a boutique.
Den/Office
If you work from home or need a quiet space for reading, the den or office offers privacy and tranquility. It can be readily adapted to your needs, whether as a home office, library, or guest room.
Mudroom
A practical mudroom sits near the garage entrance, ensuring a clean and organized entryway. It’s particularly beneficial for families with children or pets.
Utility Room
The utility room is conveniently located with ample space for laundry and additional storage, keeping household chores efficient and centralized.
Loft
Heading upstairs, you reach a loft area that serves as a flexible space.
It is perfect for a casual seating area, playroom, or additional study space.
Bedrooms 2 and 3
These bedrooms each have their own walk-in closets and share bathrooms, making them ideal for children or guests. Their placement ensures privacy while still being part of the family areas.
Lower Level – Man Cave and More
The lower level is a highlight, offering a man cave and versatile spaces like a second kitchen, games room, and media room. Imagine hosting game nights or watching movies in your private cinema.
Exercise Room
There’s even an exercise room, encouraging a healthy lifestyle without leaving home. It’s roomy enough for various equipment or yoga mats.
Bedrooms 4 and 5
The lower level also includes bedrooms 4 and 5, each with its own walk-in closet, ensuring enough space for guests or older children who seek privacy.
Family Room and Covered Patio
The family room flows onto a covered patio, ideal for unwinding or outdoor dining. It offers plenty of natural light and easy access to the garden.
Interest in a modified version of this plan? Click the link to below to get it and request modifications.
