3-Bed Modern Farmhouse with Home Office and Great Master Suite – 2419 Sq Ft (Floor Plan)
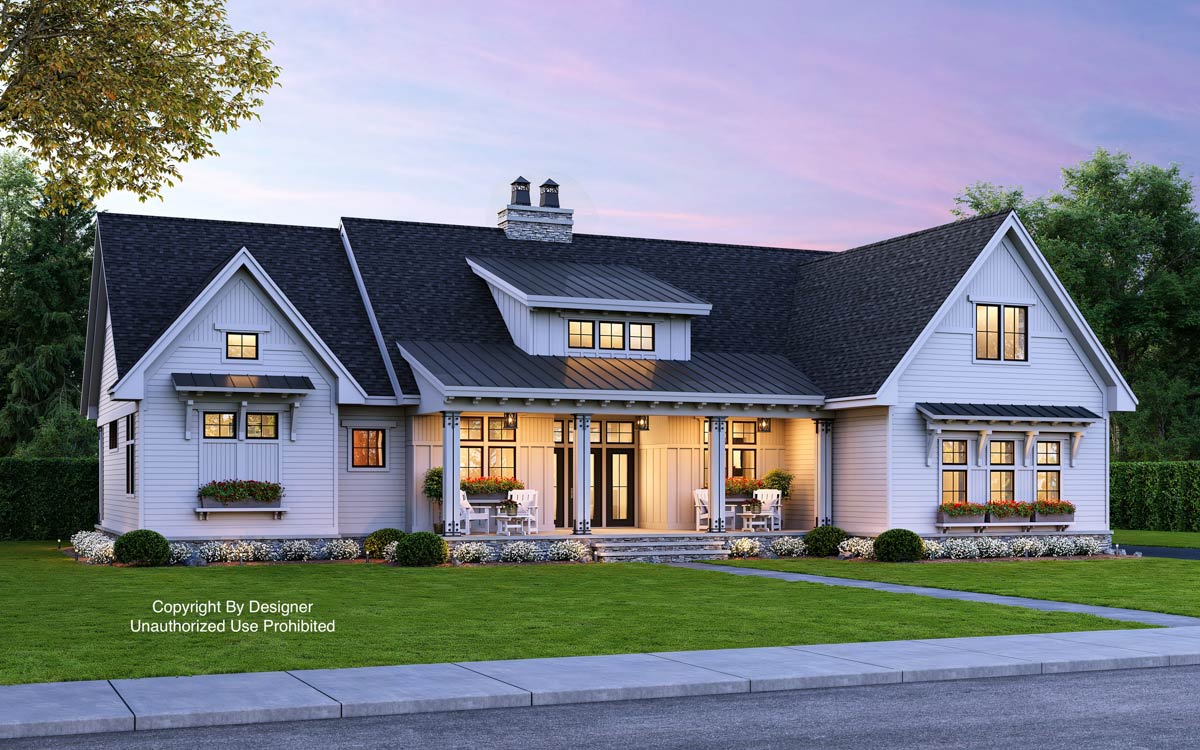
There’s something special about a modern farmhouse with crisp white siding, black metal roof accents, and a porch wide enough for rocking chairs and morning coffee.
This home draws you in with classic charm, then unfolds into a layout that feels both timeless and updated.
You’ll see a great mix of cozy corners and large, open spaces. With 3 bedrooms, a flexible bonus room, and smart connections between indoor and outdoor living, I think every inch is designed for comfort and adaptability.
Let’s take a look at how each room, from the welcoming front porch to the private upstairs retreat, comes together for real-life living.
Specifications:
- 2,419 Heated S.F.
- 3 Beds
- 2.5 Baths
- 1 Stories
- 2 Cars
The Floor Plans:
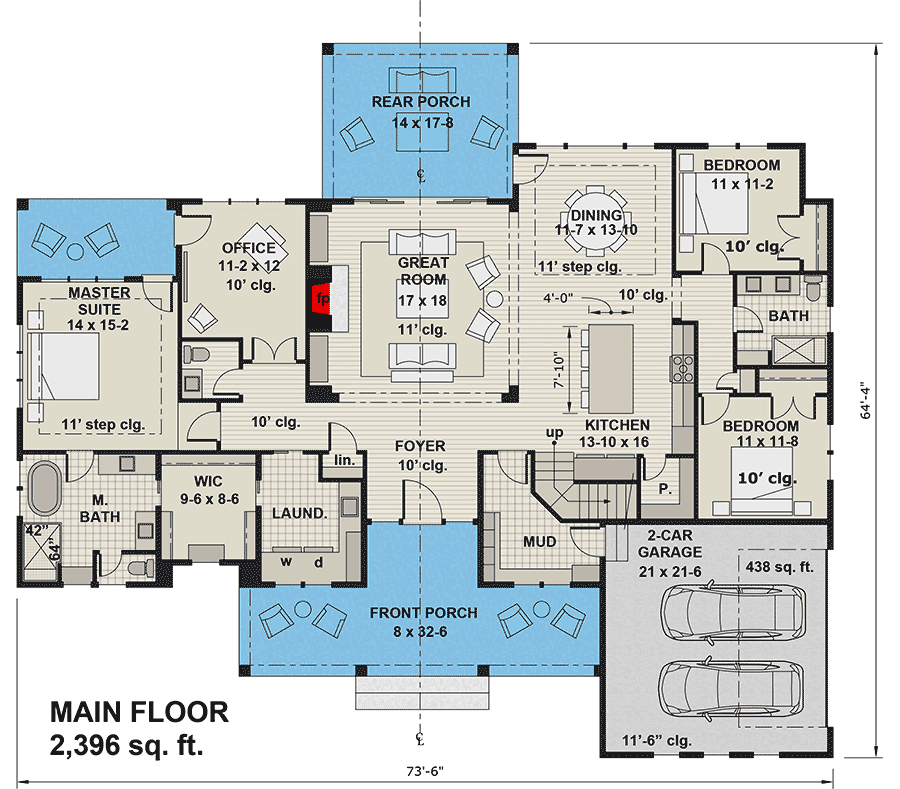
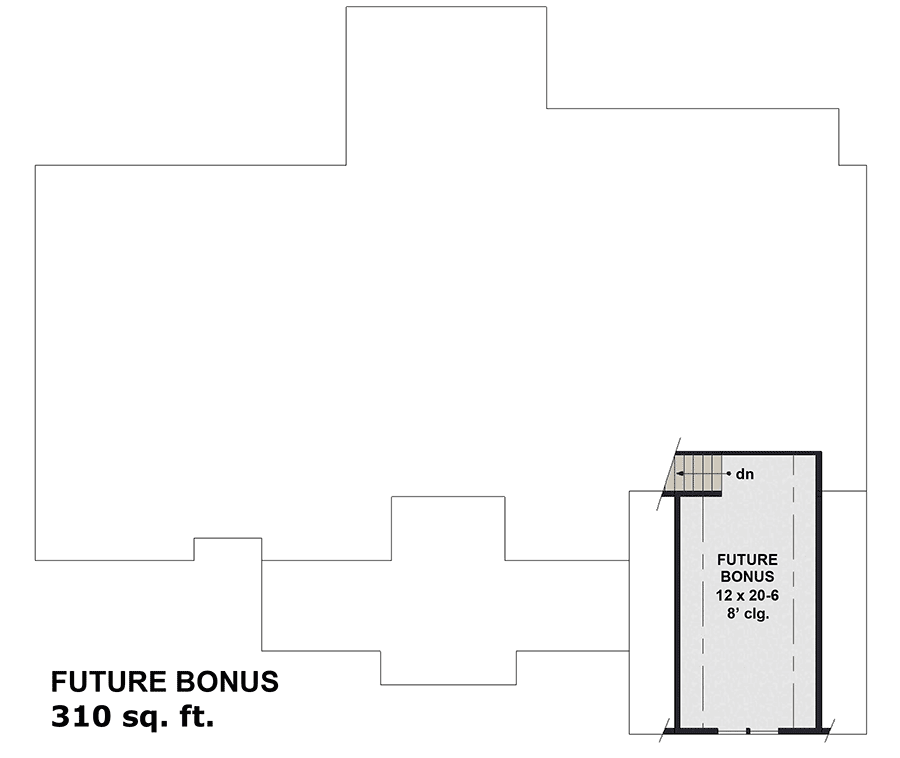

Front Porch
Before you even open the front door, you’ll notice the covered porch stretching across the home.
There’s plenty of space for a swing or a few chairs. This is the kind of spot where you can start your day with a hot mug of coffee or wind down with neighbors in the evening.
The sturdy columns and cheerful window boxes set a relaxed, friendly tone right away.
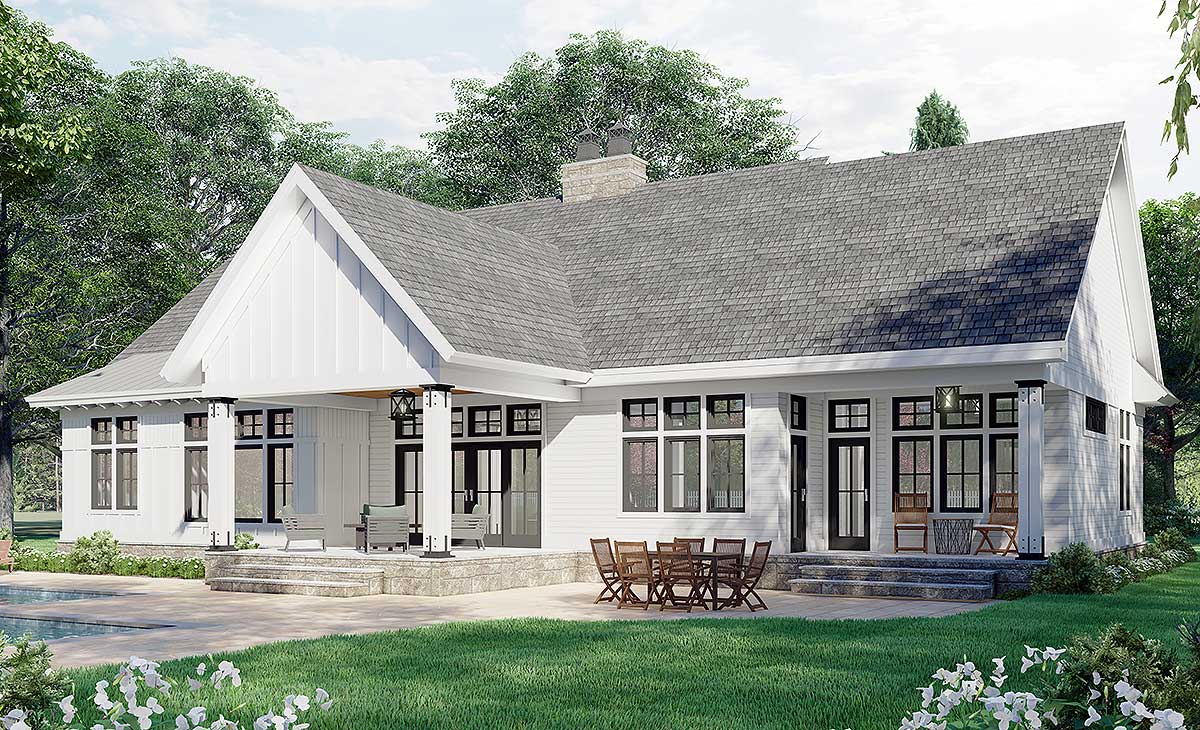
Foyer
Once inside, you enter a foyer with a ten-foot ceiling and a clear view all the way to the back of the house.
The area feels open without being overwhelming, and there’s space for a small table or bench for your keys and bags.
It’s easy to move through this spot and check out each part of the main floor.

Mudroom
Just past the foyer and off to the right, you’ll find the mudroom. This isn’t just a walkway—it’s a practical drop zone for muddy boots, backpacks, and everything else that comes in from the garage.
Built-in cubbies, hooks, and a bench help keep things organized, which is especially helpful if you have kids or pets.
I really like how the mudroom connects directly to both the garage and kitchen, so you’re only a few steps from unloading groceries or kicking off shoes.

2-Car (or 3-Car) Garage
The garage can be set up as a 2-car or 3-car option, depending on your needs.
Both versions have generous dimensions, so there’s room for bikes, storage, or even a small workshop.
There’s direct access to the mudroom, making it simple to bring things inside after a trip.
With the three-car layout, you get an extra stall with additional space, which works well for a project car or extra storage.

Great Room
In the middle of the main floor, the great room opens up with high ceilings and a wall of tall windows, filling the space with natural light.
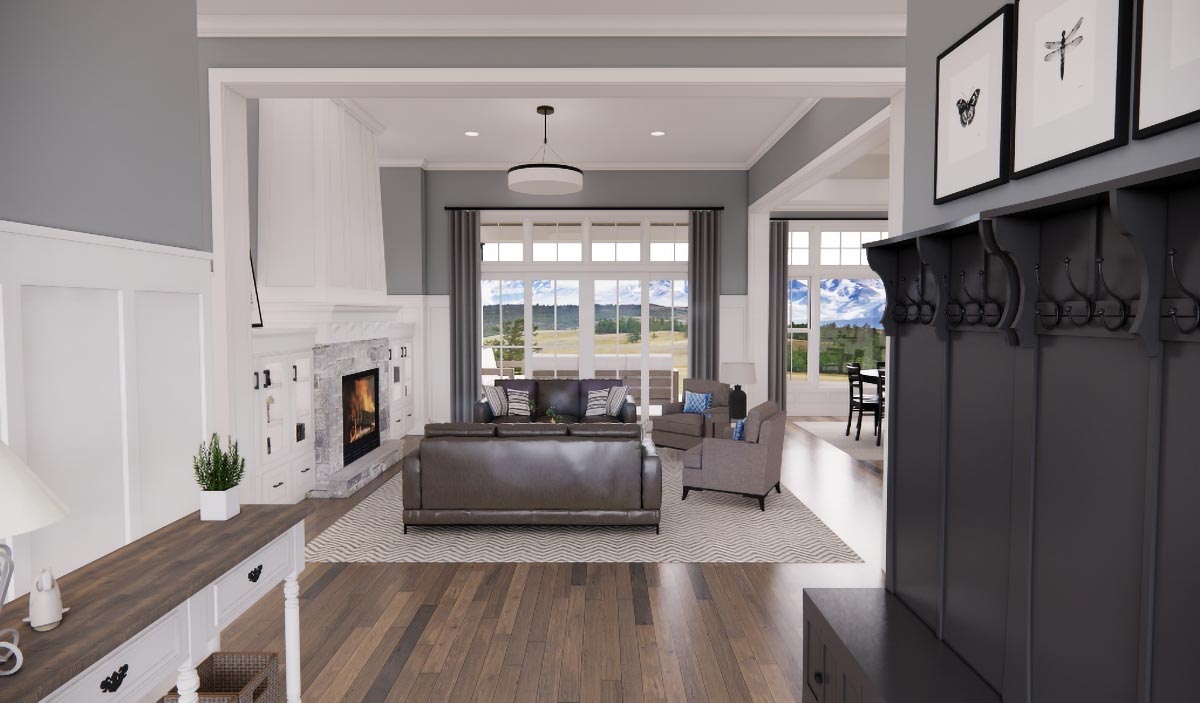
A sturdy stone fireplace anchors one side of the room, flanked by built-in shelves for books and keepsakes.
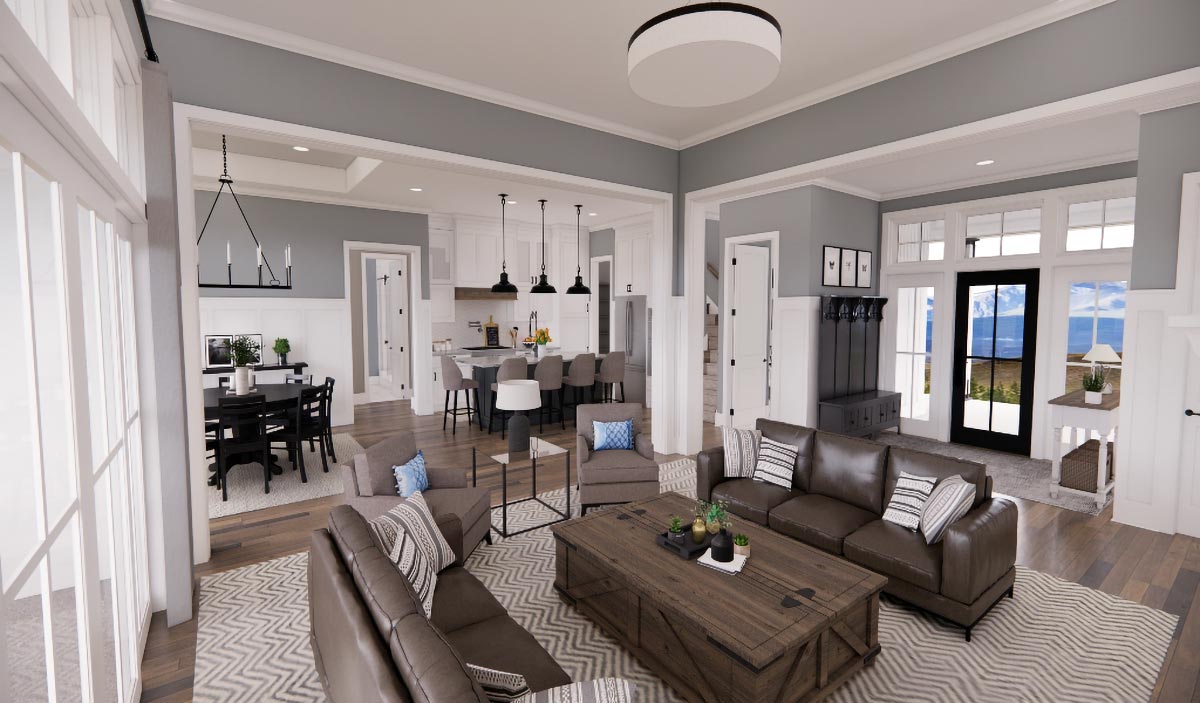
Arranging leather sofas around a chunky coffee table creates a perfect spot for game night or movie time.
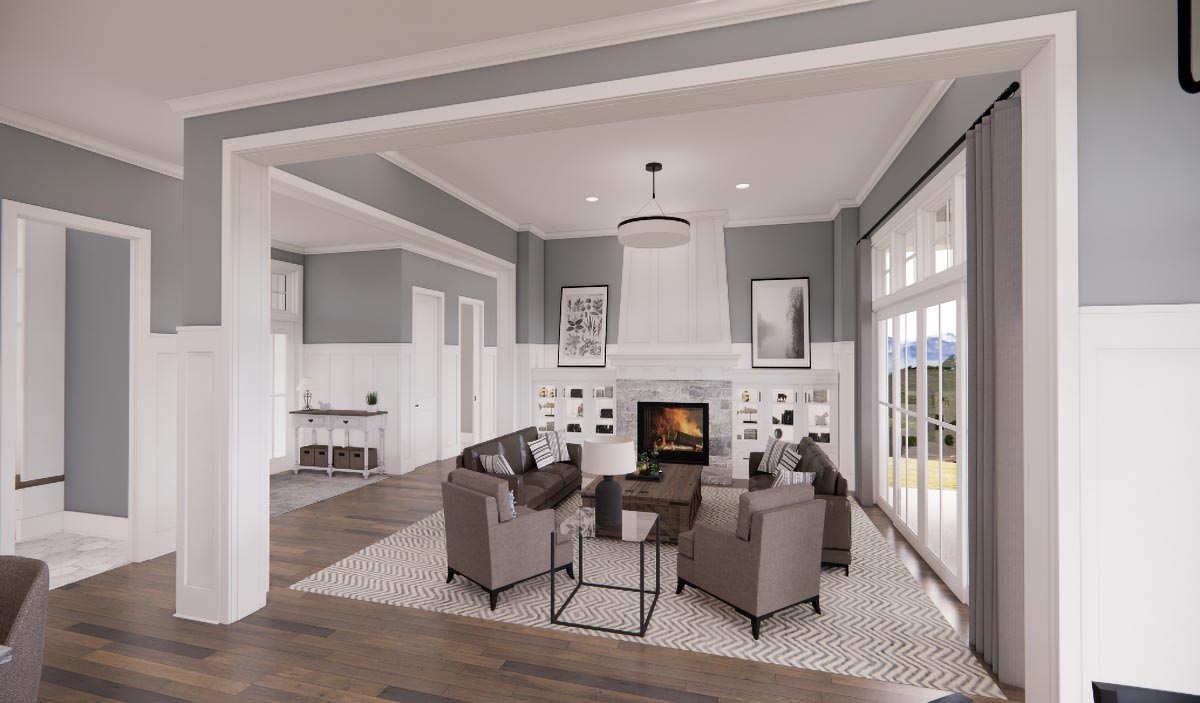
The way this room connects with the dining area and kitchen makes entertaining really easy.
Dining Room
Right next to the great room, the dining area feels open but still has its own defined space.
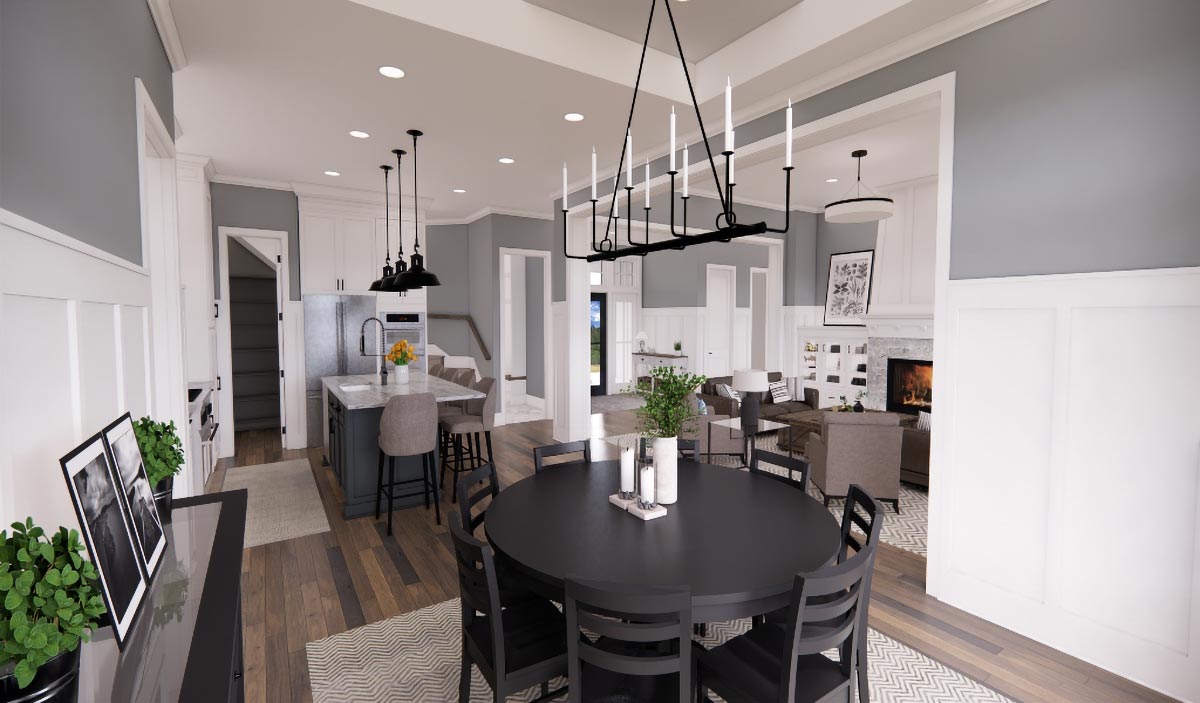
Coffered ceilings add a special touch, and a round table on a chevron-patterned rug gives it a modern look.
Large windows keep things bright, and there’s enough space for a dinner party or a casual meal.
Since it sits between the kitchen and great room, you can keep the conversation going no matter what’s cooking.
Kitchen
The kitchen really stands out, both stylish and practical. A large central island seats five, which is perfect for breakfast, homework, or hanging out while you cook.
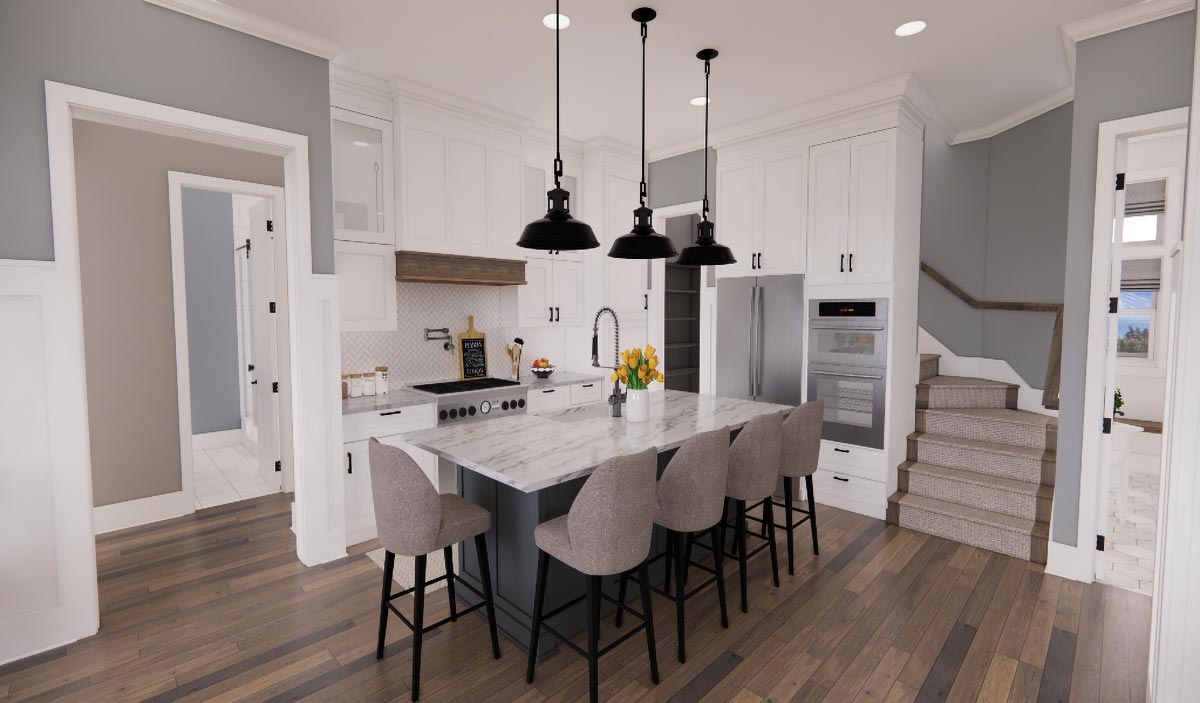
White cabinets, marble-look countertops, and a herringbone backsplash mix with warm wood accents for a look that feels both fresh and comfortable.
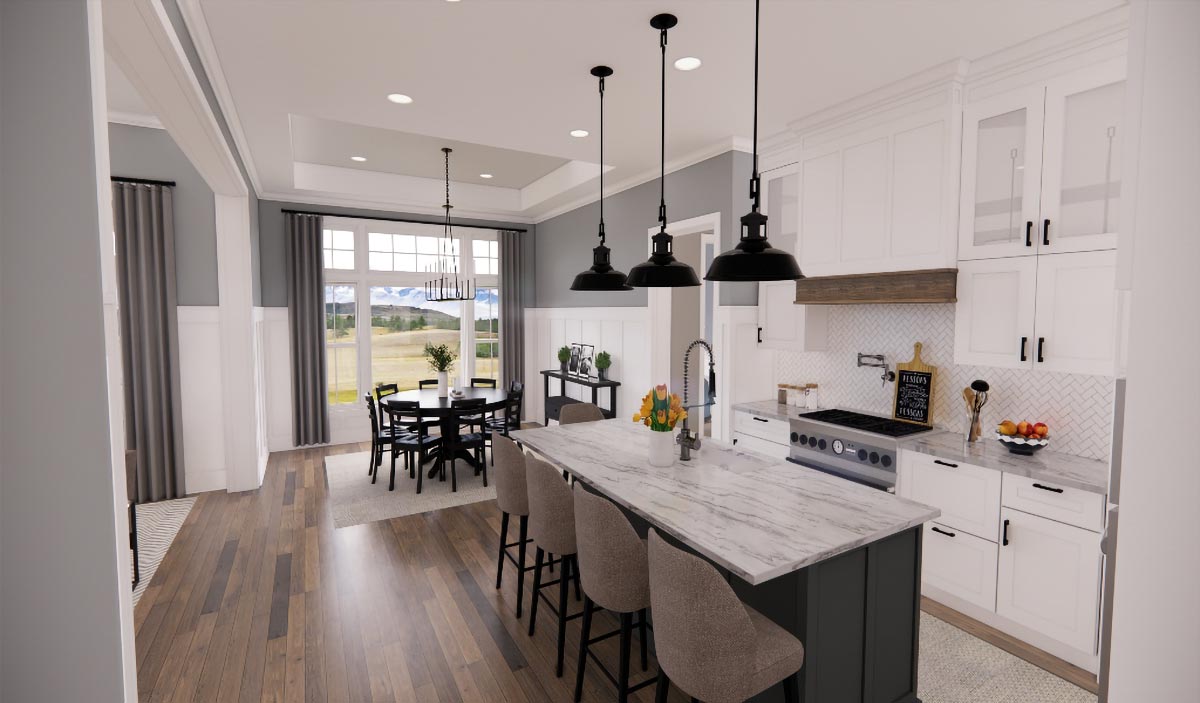
Matte black pendant lights give a touch of industrial style. There’s plenty of prep space, and it’s easy to move between the fridge, stove, and sink.
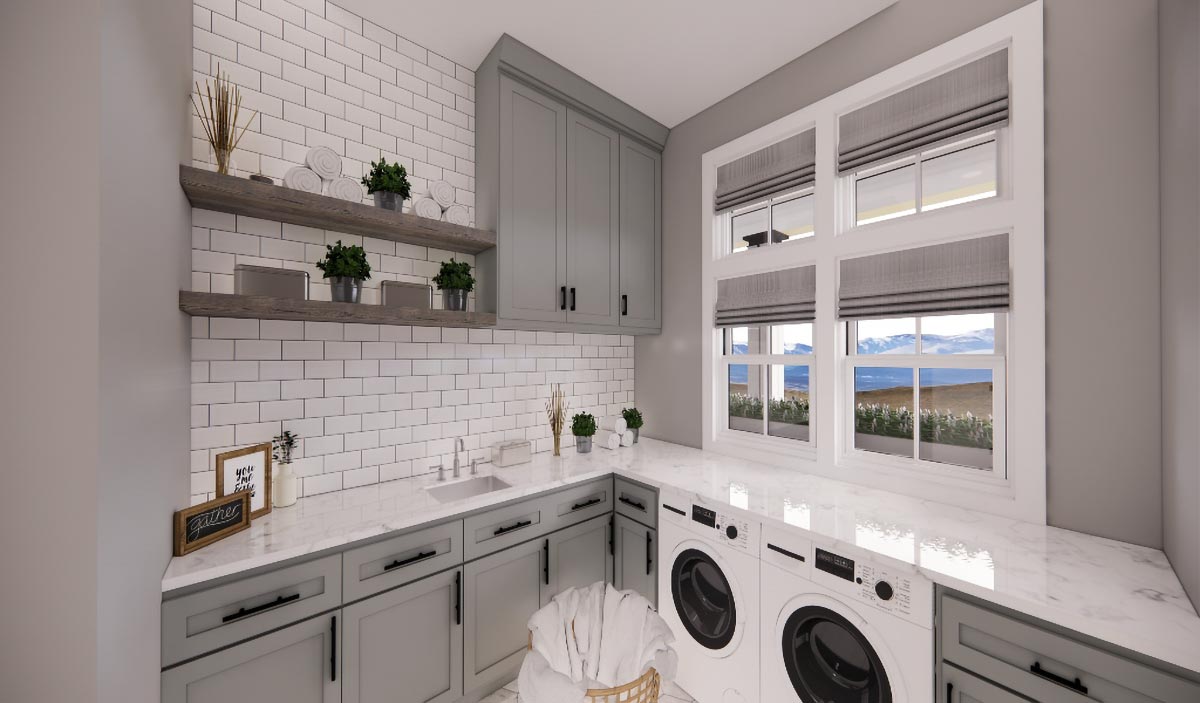
I think the open layout is perfect for busy families or anyone who loves to entertain.
Pantry
Next to the kitchen, you’ll find a walk-in pantry behind a door. Tall shelves offer plenty of storage for food, small appliances, and anything you want close by but out of sight.
I always appreciate having a pantry that’s convenient but keeps any mess hidden from the main living areas.

Laundry
Across from the kitchen and next to the master suite, the laundry room is all about efficiency.
You get a side-by-side washer and dryer, a folding counter, and extra shelves for storage.
There’s room for baskets or cleaning supplies, keeping everything close at hand. Since the laundry is central to bedrooms and the mudroom, I think it makes laundry day a lot less of a hassle.

Office
Situated near the master suite, the office feels like a peaceful retreat. Big windows and a glass door that opens to the porch fill the space with natural light.
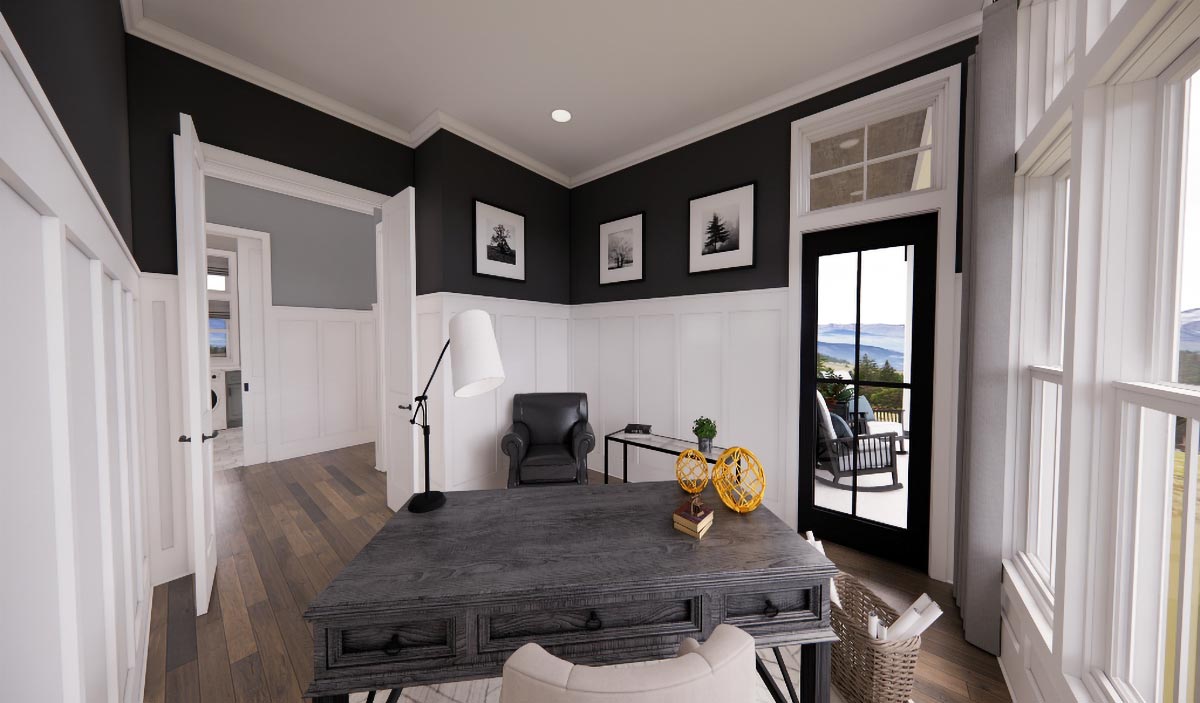
White wainscoting stands out against charcoal walls, and there’s space for a large desk and comfortable seating.
This room is a great spot for working from home or studying, and it’s set apart enough to feel private without being cut off.
I like that it’s away from the busiest parts of the house.
Master Suite
Around the corner, the master suite stretches along the back of the home. The bedroom feels open thanks to a wall of windows and direct access to the rear porch.
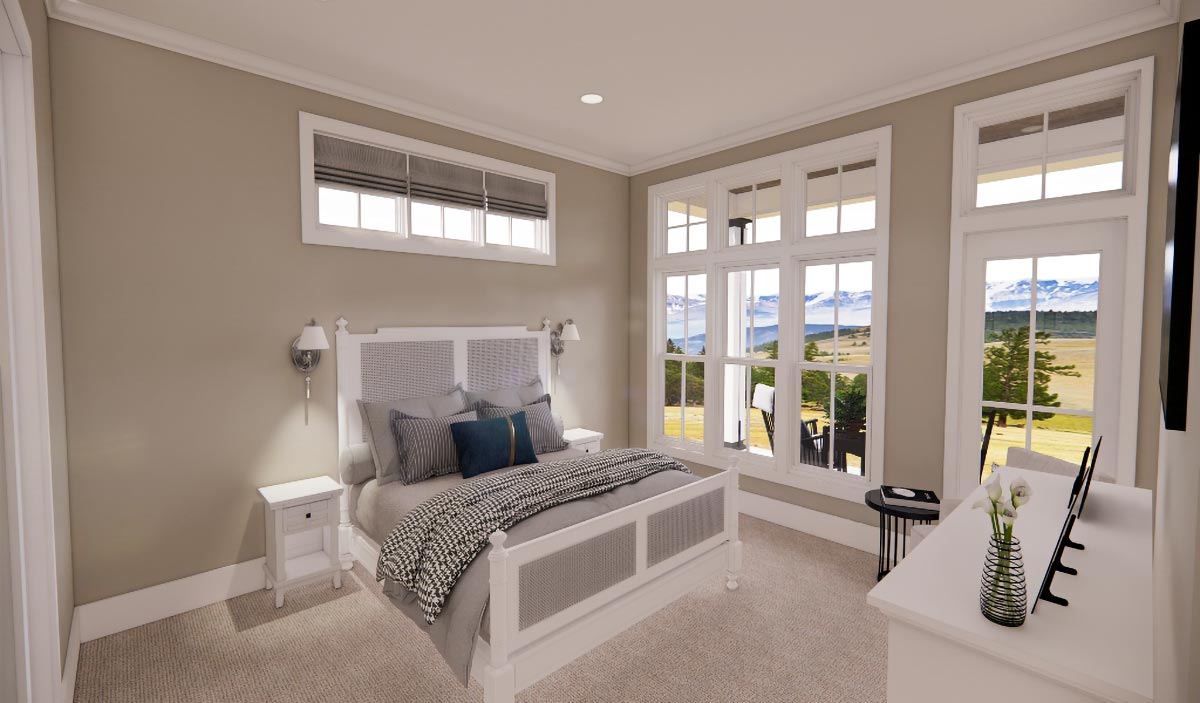
You can easily picture slipping outside with coffee in the morning. Soft taupe walls and white trim create a calm, inviting feel, and there’s space for a reading chair or extra furniture.
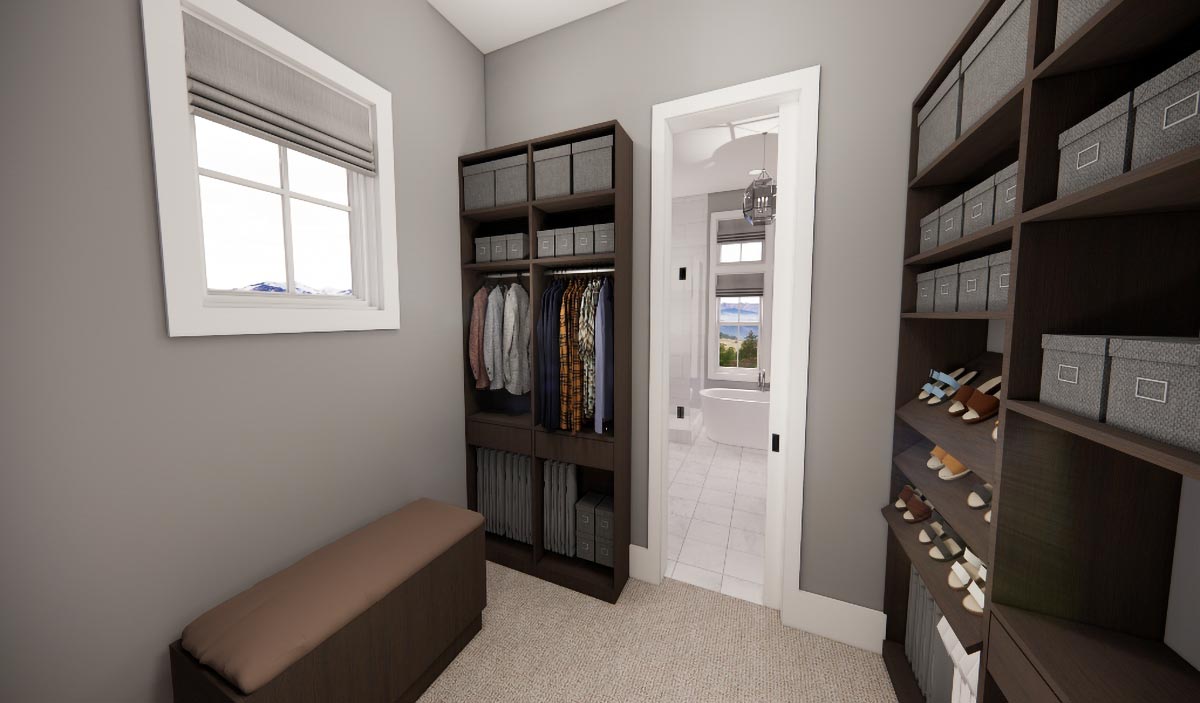
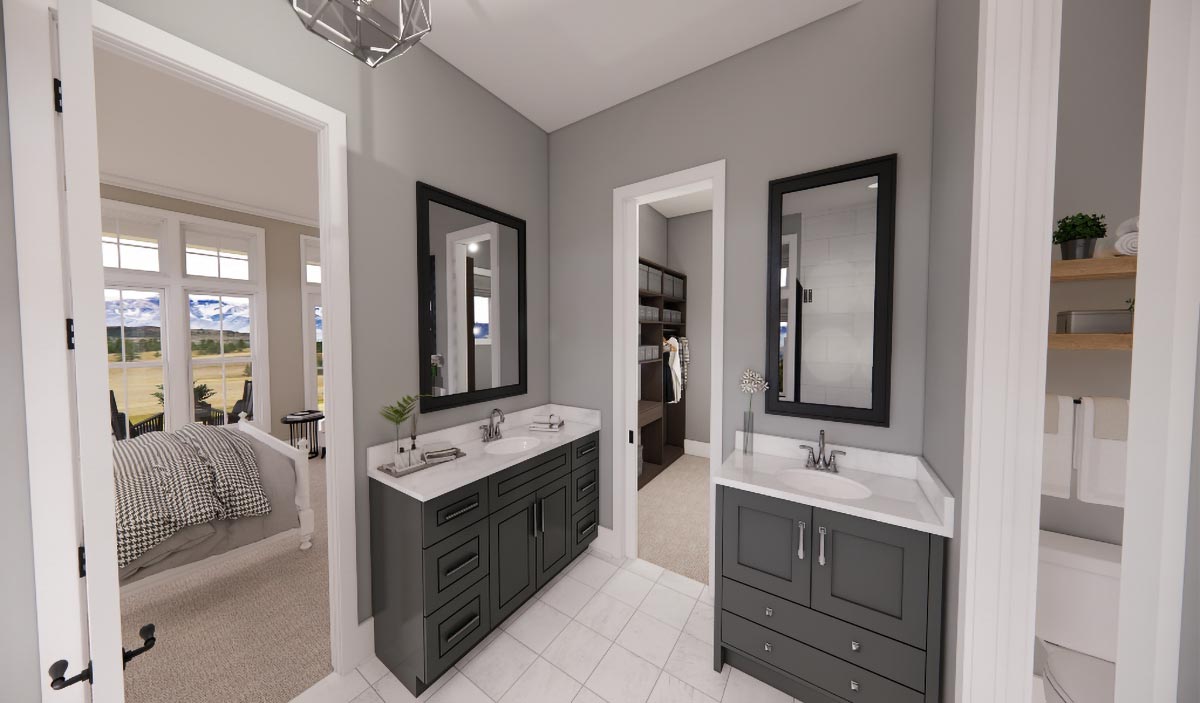
This room really feels like a private escape.
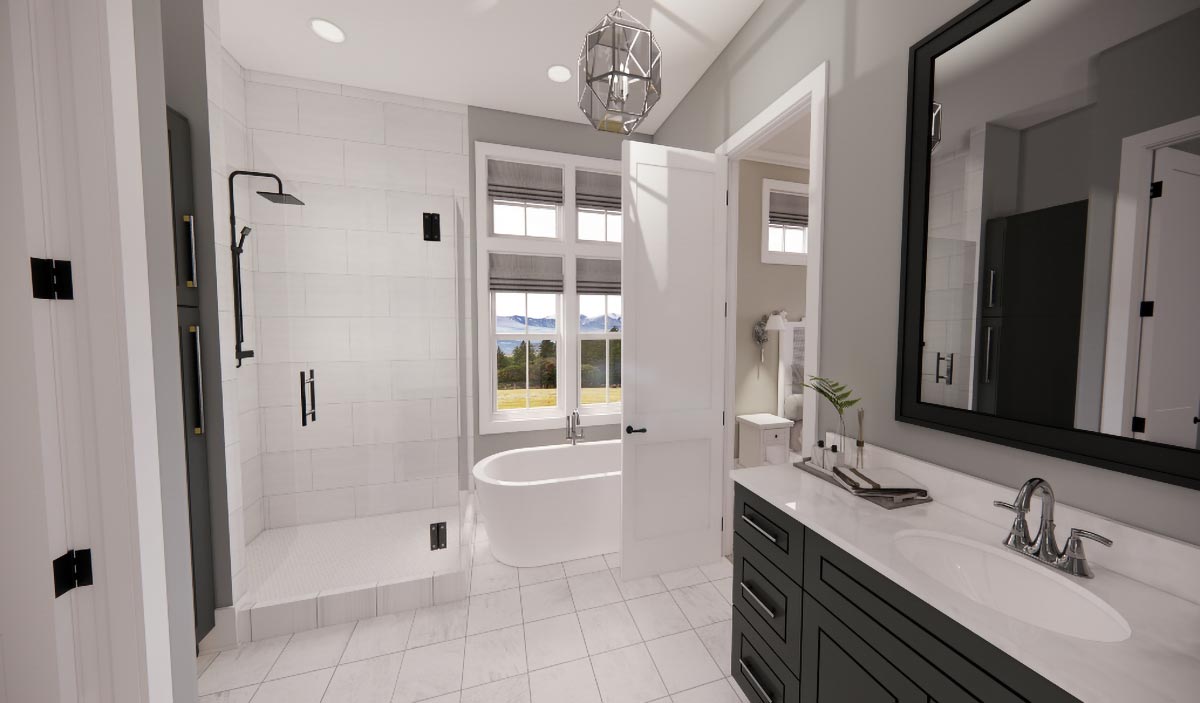
Master Bathroom
The master bath offers both function and a touch of luxury. You’ll find dual vanities on either side when you walk in, so you never have to fight for counter space.
Dark gray cabinetry, white counters, chrome fixtures, and a glass-enclosed shower with matte black hardware create a sleek look.
The soaking tub sits below big windows, offering a relaxing spot to unwind. Everything is organized and bright, and nothing feels crowded.

Walk-In Closet
Right off the master bath, there’s a walk-in closet with dark wood shelving and lots of hanging space.
A cushioned bench under the window gives you a place to sit while you plan your outfits.
This setup helps mornings feel calm and organized. I love how you can go from shower to closet to bedroom without any stress.

Bedrooms 2 and 3
Across the main floor, bedrooms 2 and 3 have their own hallway, creating a private wing for family or guests.
Both rooms have big windows, large closets, and soft neutral walls, making it easy to decorate for any age.
These spaces work well for a nursery, a teen’s room, or a guest suite. I like how flexible they are for different stages of life.

Shared Bathroom
Between the two bedrooms is a practical full bath. There’s a single vanity, a tub-shower combo, and storage beneath the sink.
The finishes are simple and the space is easy to keep clean. Since it’s located right between the bedrooms, it’s convenient for kids, guests, or anyone who wants privacy.

Rear Porch
Heading out the back door, you come to the covered rear porch, which feels like an extension of the living space.
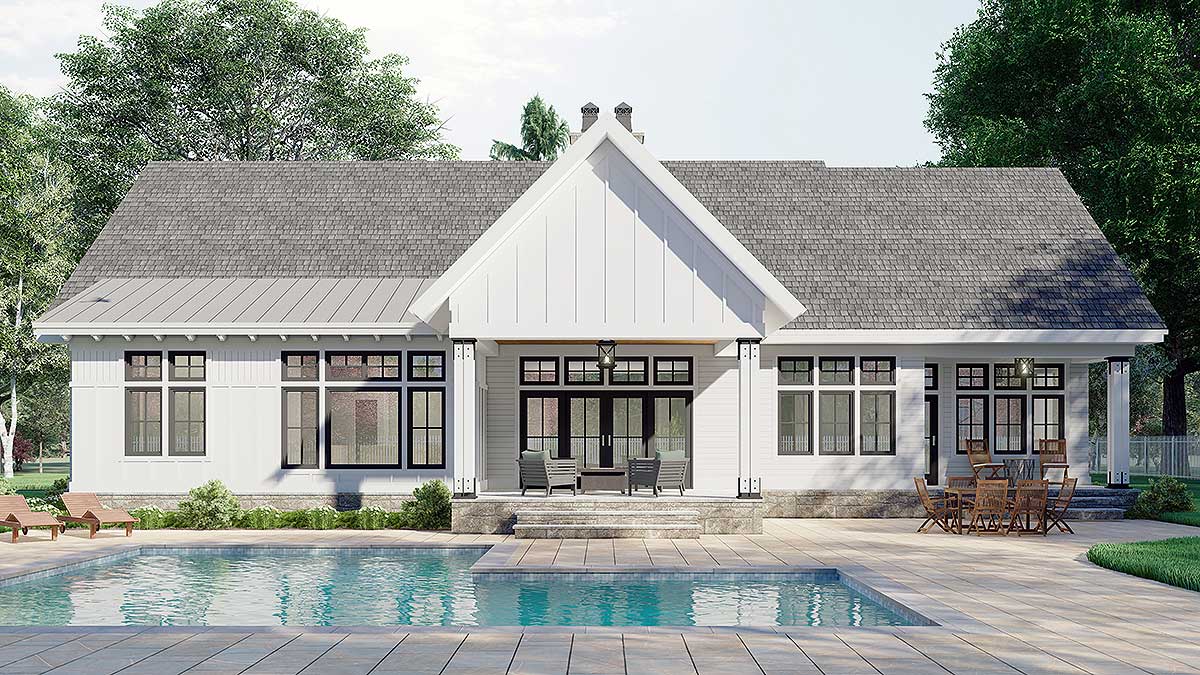
There’s room for a lounge area, a dining table, or both. The porch overlooks the backyard and pool area, making it easy to keep an eye on swimmers or just relax in the shade with a book.
I really enjoy how this porch connects indoor and outdoor living, making gatherings or quiet evenings flow naturally.
Patio and Pool Area
Beyond the porch, the patio wraps around a rectangular pool. This area is perfect for barbecues, sunbathing, or just letting the kids splash around.
Paved walkways and multiple seating options mean you never feel crowded. The landscaping and white siding help keep the space feeling crisp and bright throughout the year.

Linen Closet
Inside, there’s a linen closet near the laundry and bedrooms. It may be a small feature, but it’s so handy for storing towels, sheets, and supplies right where you need them.

Stairs to Bonus Room
Near the kitchen, you’ll find stairs leading up to a bonus room. Having this extra level adds interest to the layout and hints at more possibilities for space.

Bonus Room
Upstairs, the bonus room gives you a flexible 310 square feet to use however you like.
There’s enough space for a playroom, home gym, art studio, or even a home theater.
The eight-foot ceiling and attic-style lines make it cozy but not cramped. You can finish this area now or wait until you need extra space.
In my opinion, having a room like this adds real value and lets your home adapt as your needs change.

Garage Entry
From the garage, there’s direct entry to the mudroom, which links smoothly to the kitchen and main living areas. This short, practical route keeps things tidy and makes coming and going—especially with groceries or gear—so much easier.

Powder Room (Not Labeled, but Common in Similar Layouts)
While not labeled on this floor plan, homes like this often include a small powder room off the main hallway. If it’s there, guests can easily access it without entering private areas.
As you explore this house, you’ll see how every space connects naturally to the next.
There’s a great mix of open sightlines and cozy corners throughout. I think the thoughtful layout, from the welcoming porch to the flexible bonus room, makes everyday living easy and leaves plenty of room for your family to grow.

Interested in a modified version of this plan? Click the link to below to get it from the architects and request modifications.
