4-Bed Country Farmhouse Plan with Workshop and Bonus Room – 2585 Sq Ft (Floor Plan)

Welcome to this stylish country farmhouse! It’s an open floor plan that connects spaces seamlessly and is perfect for bringing everyone together.
There are cozy porches for fun gatherings and a kitchen that’ll thrill any budding chef. With four big bedrooms including a private one for guests and lots of storage, it’s both comfy and practical.
There’s even room for future expansion!
Let’s take a look inside.
Specifications:
- 2,585 Heated S.F.
- 3 – 4 Beds
- 3.5 – 4.5 Baths
- 12-31 Stories
- 3 Cars
The Floor Plans:


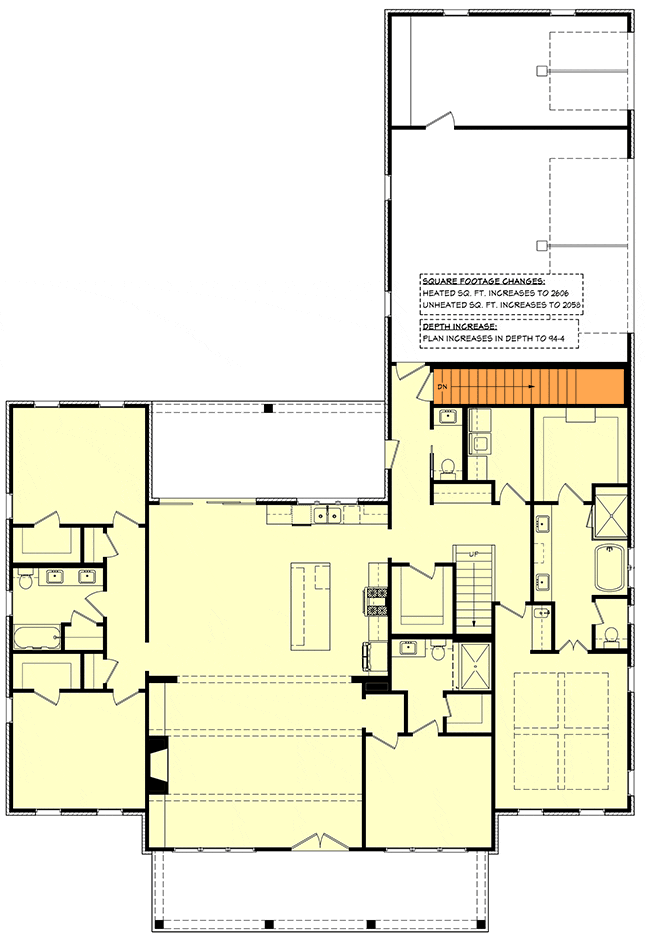

Front Porch
As you enter the house, you’ll step onto a spacious front porch. It’s large and inviting, making it a great spot to relax with a lemonade or chat with neighbors.
I can just imagine having my morning coffee here, watching the world slowly wake up.
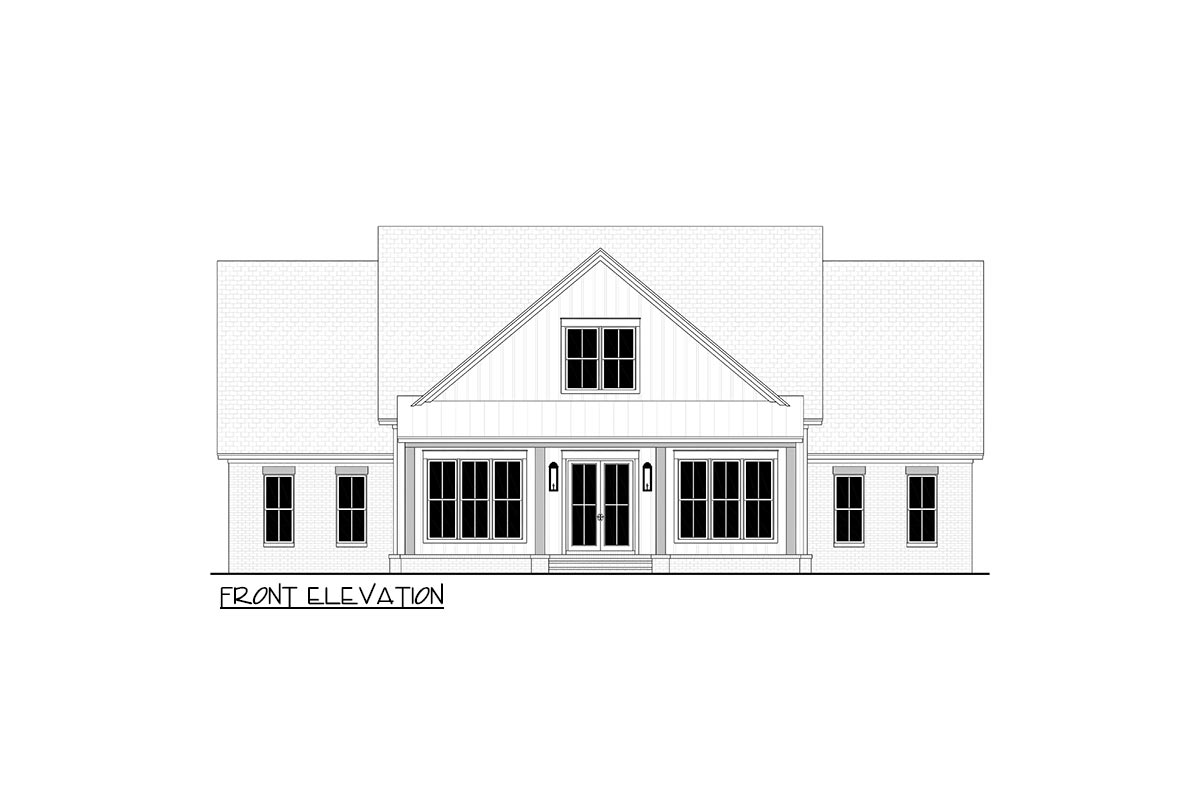
Great Room
Once inside, you’ll find yourself in the great room.
It’s wide and open with a ceiling that feels like it stretches to the sky. Decorative beams add charm and it’s directly connected to the kitchen.
This means it’s perfect for gatherings—everyone can chat and mingle whether they’re cooking or lounging. I love the idea of movie nights in this cozy space!
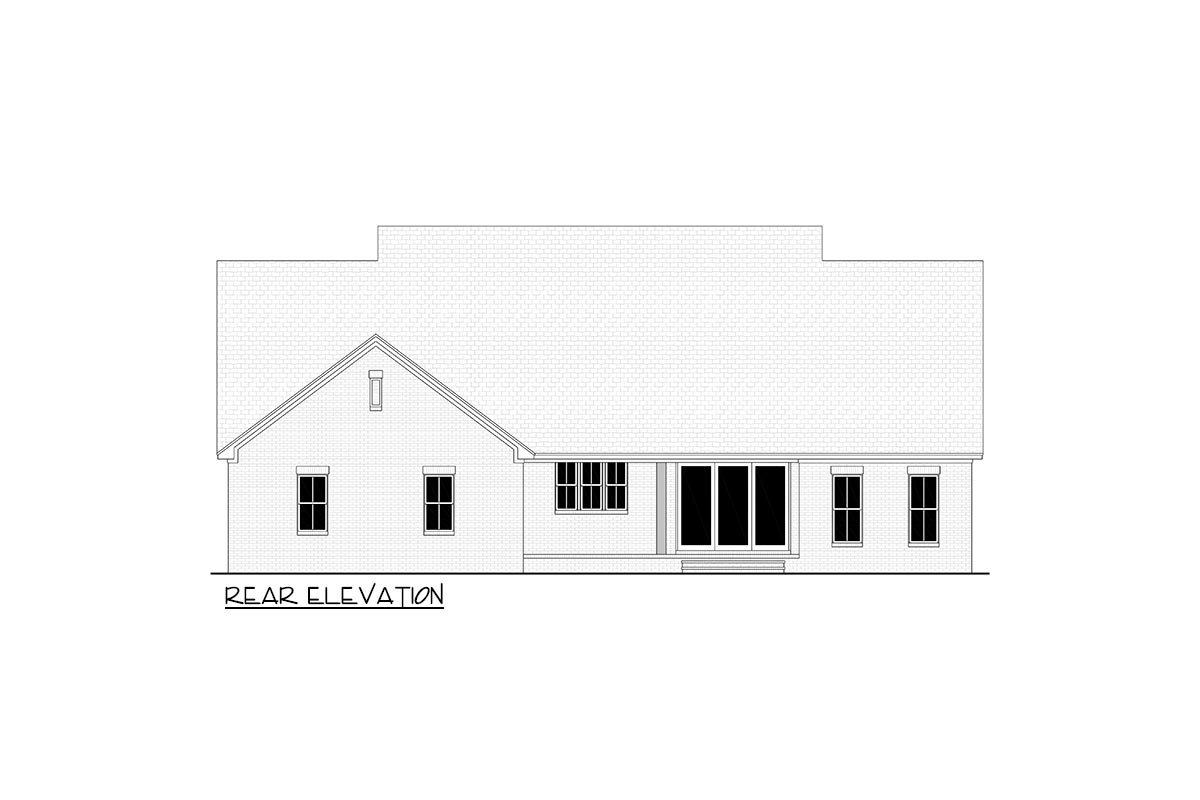
Kitchen
The kitchen is the heart of this home. It’s grand and comes with a big island.
There’s plenty of space for cooking together or sharing a casual breakfast. Plus, there’s a walk-in pantry to store all your snacks and baking ingredients.
Sometimes I think about how I’d decorate that pantry—maybe you have some ideas too?

Dining Room
Right near the kitchen, there’s a dining area.
It’s formal enough for holiday meals but casual enough for everyday dinners. What’s great is that it stays open to both the kitchen and the great room.
So, you never feel isolated when you’re preparing or enjoying meals.
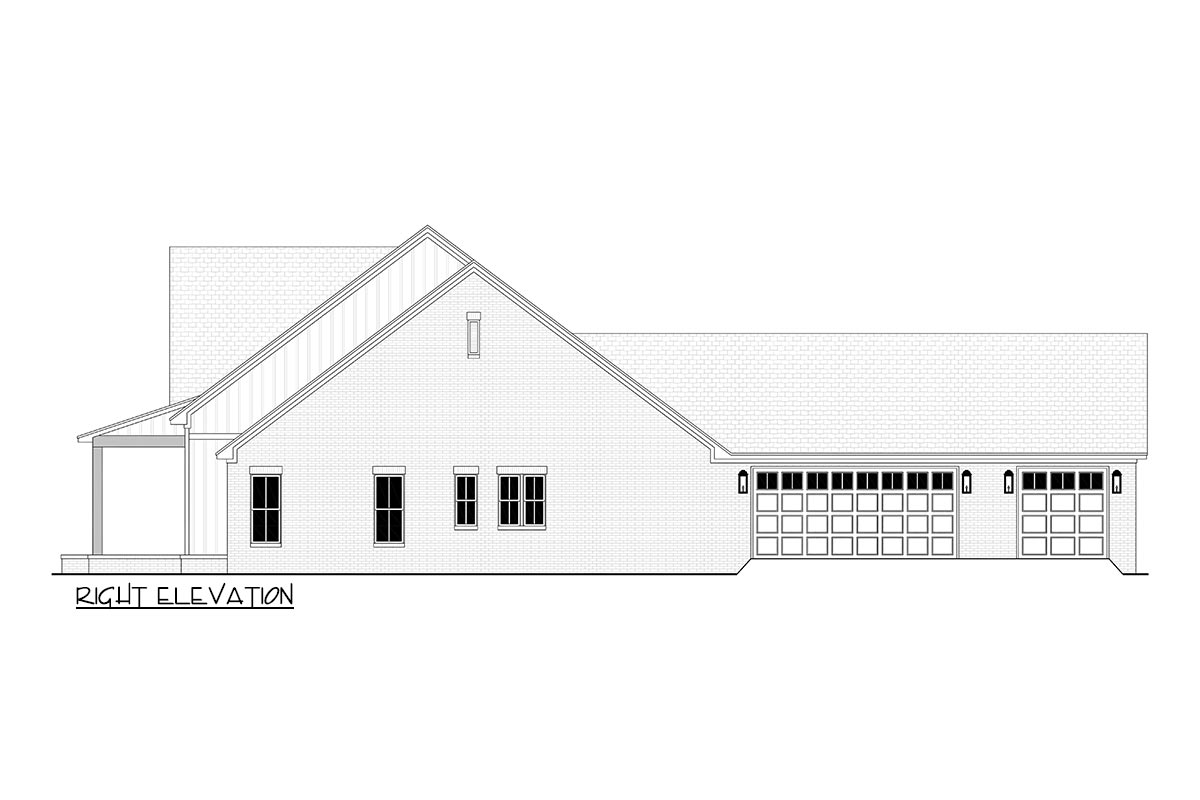
Rear Porch
Heading towards the back, you’ll discover the rear porch.
It’s another perfect spot for outdoor dining or barbecues. Imagine warm summer evenings with friends, the crickets chirping and the stars above.
It’s like your own mini getaway right at home!

Bedroom 3 and Bedroom 2
On one side of the house are Bedroom 3 and Bedroom 2. Both rooms are roomy and have their own closets. They share a hallway and a bathroom with a tub—ideal for kids or guests.
I think having separate spaces like this in a house is really smart because it gives everyone their own little oasis.
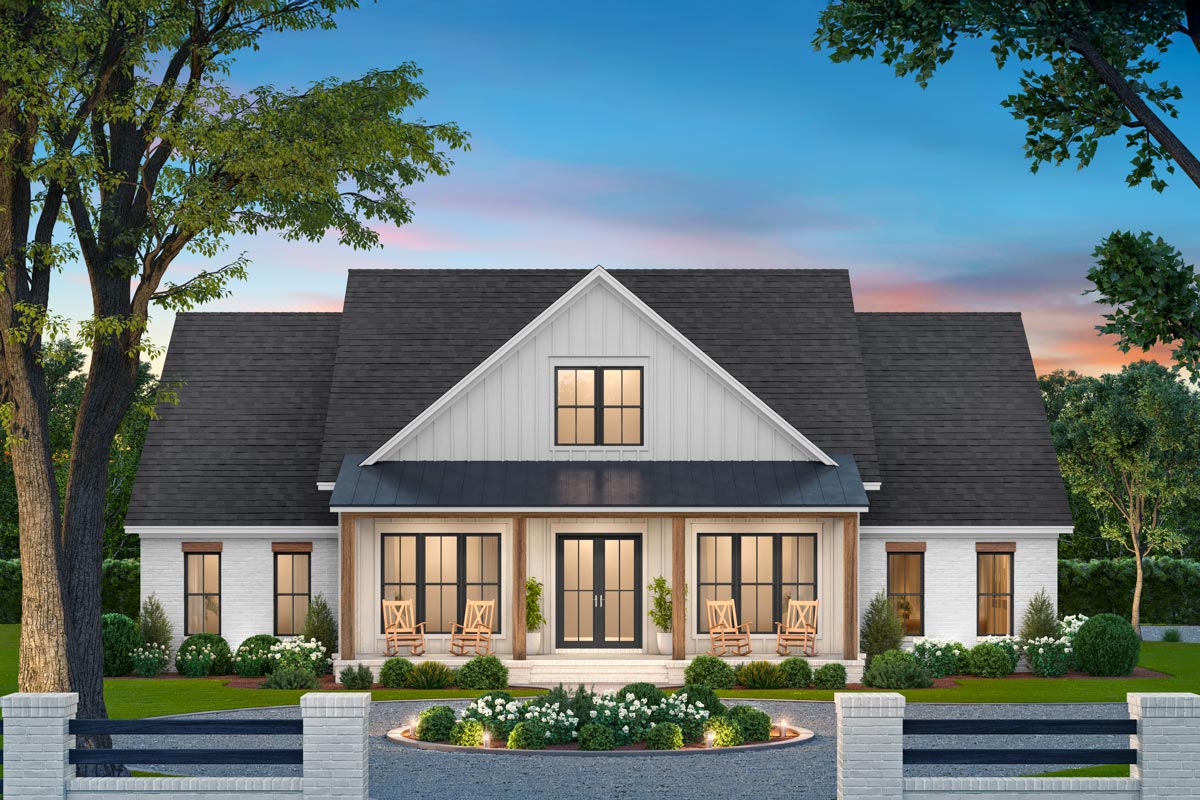
Guest Bedroom/Office
There’s also a guest bedroom that doubles as an office. It’s versatile and can be whatever you want it to be!
Why not have a quiet workspace by day and a comfy guestroom by night? I love rooms that can multitask like this because they fit so many lifestyles.
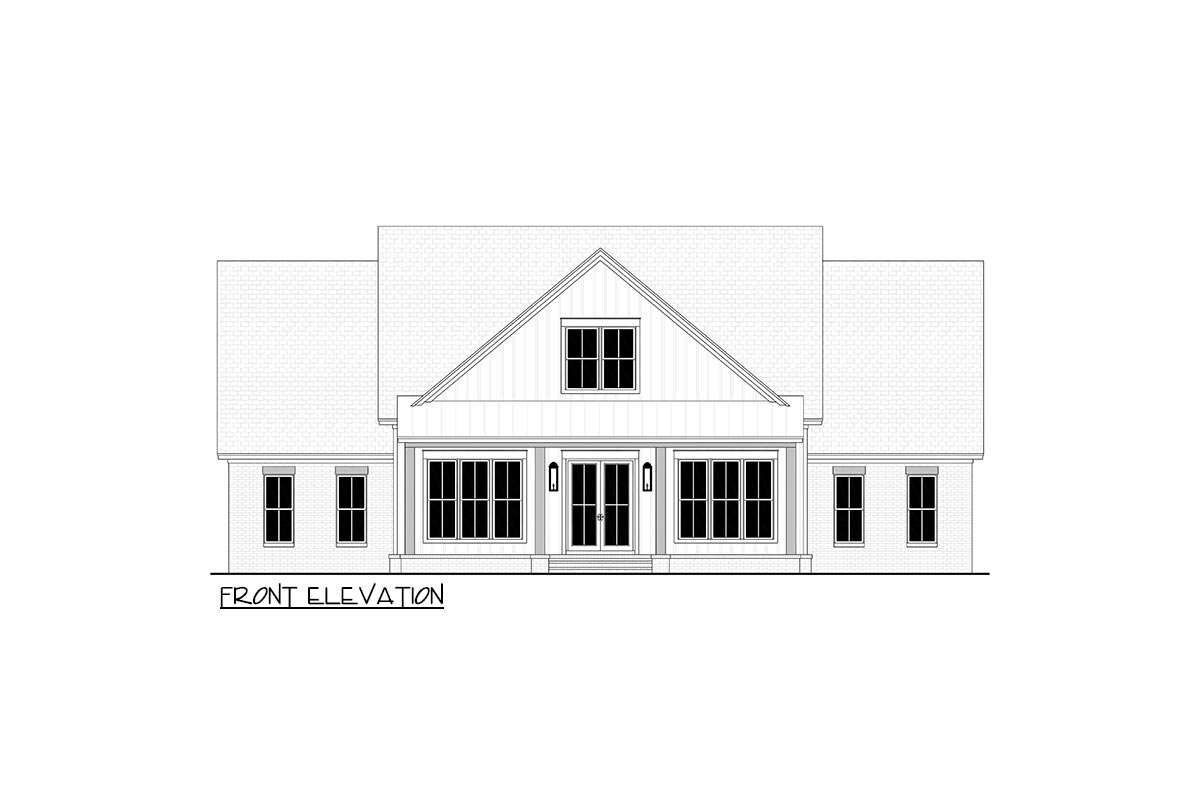
Main Bedroom
Now, onto the main suite, which is like a mini sanctuary.
It’s spacious and comes with a large closet to fit all your clothes and shoes. The attached bath is luxurious with a soaking tub—I can imagine unwinding there after a long day.
Just picture yourself relaxing in that tub!
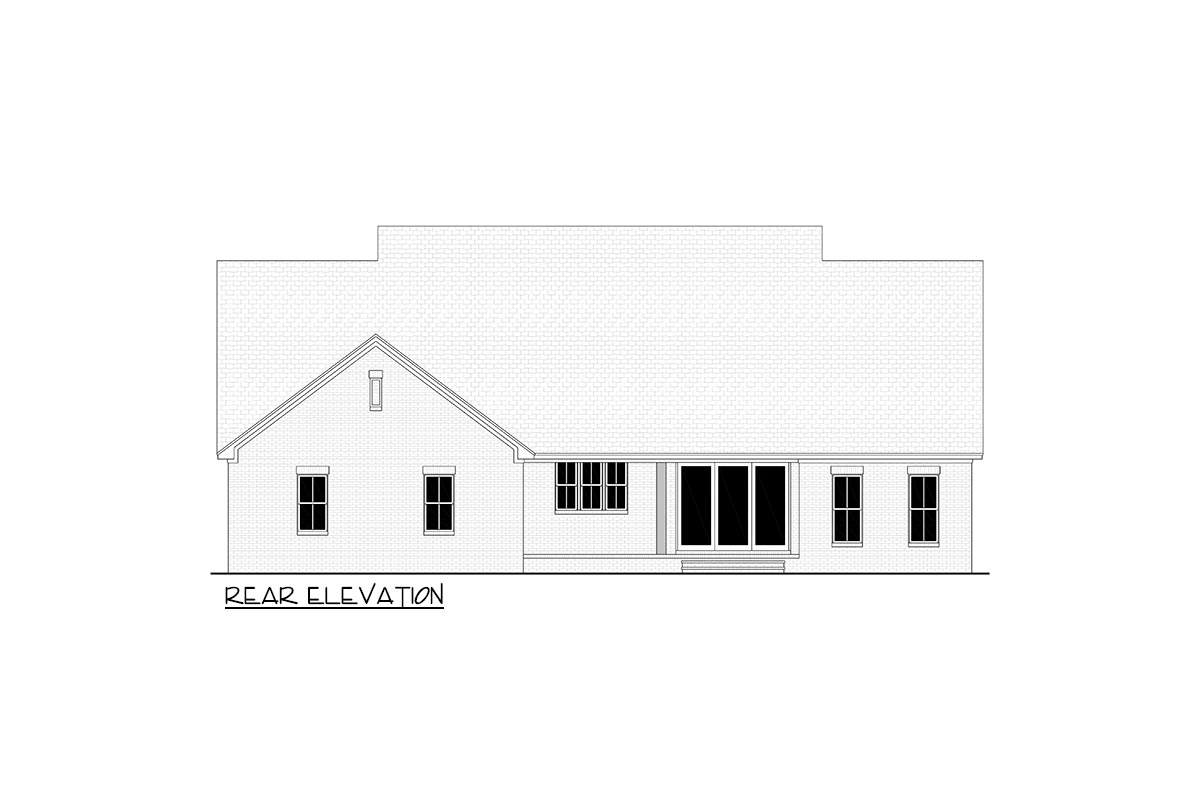
Mudroom, Laundry, and Half Bath
Near the garage entrance, there’s a practical mudroom and laundry area.
It makes coming and going super convenient. There’s even a half bath nearby to wash up quickly if needed.
I think this layout is super user-friendly, especially if you’re active outdoors or have pets!
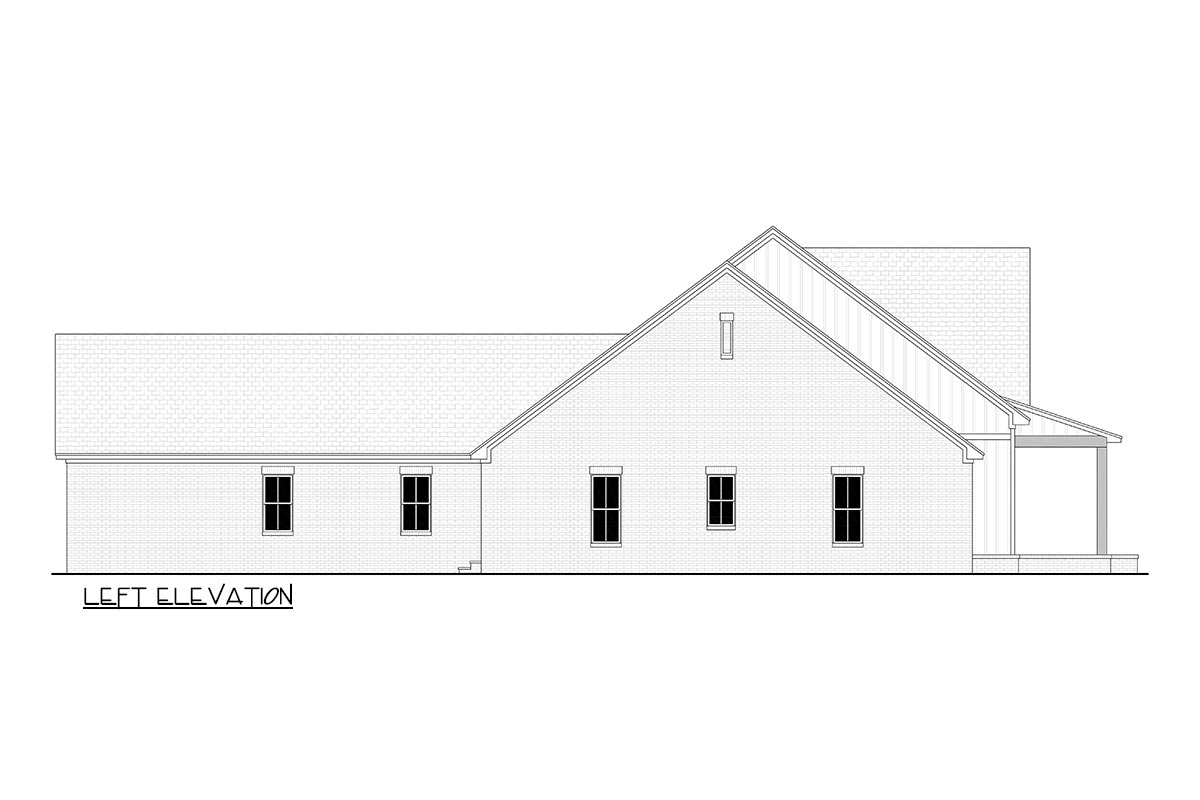
Garage/Shop
Connected to the house is a large garage and shop area. It’s roomy enough for two cars and more.
If you love tinkering on projects or need extra storage, this space would be perfect. Sometimes I imagine using a space like this to start a fun home improvement project or craft.
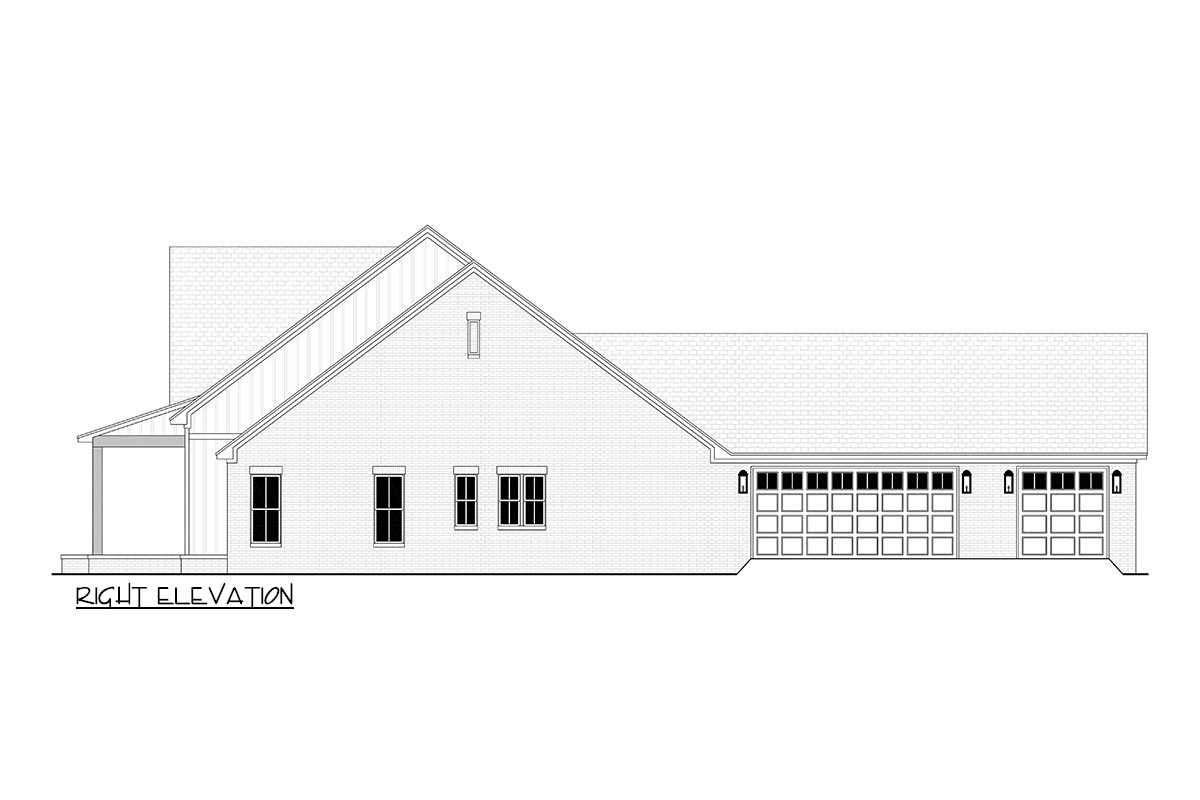
Bonus Room
Last but not least is the future bonus space upstairs. It comes with a bath, making it an awesome spot for a game room, extra bedroom, or maybe even a mini gym.
What would you do with extra space like this? The possibilities really excite me.
Interested in a modified version of this plan? Click the link to below to get it and request modifications.
